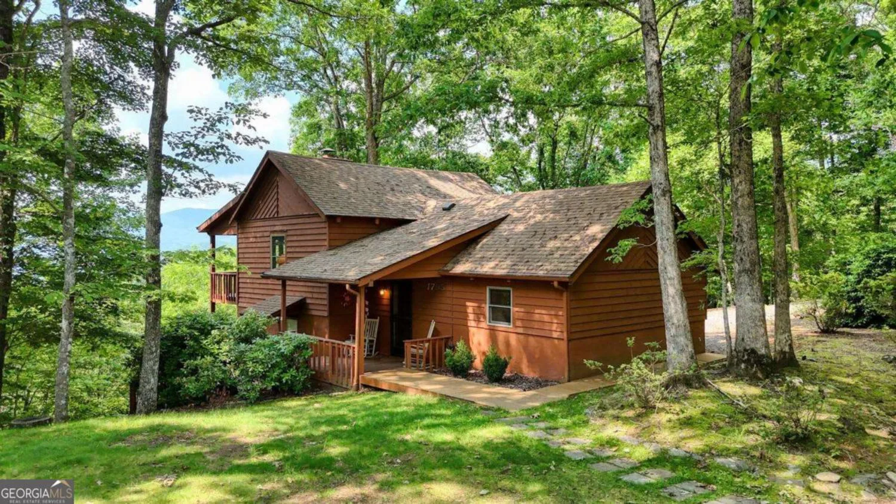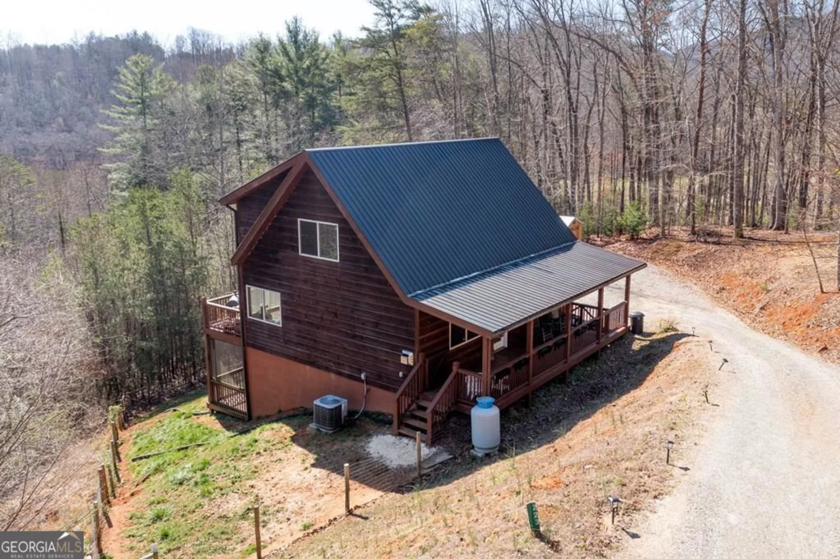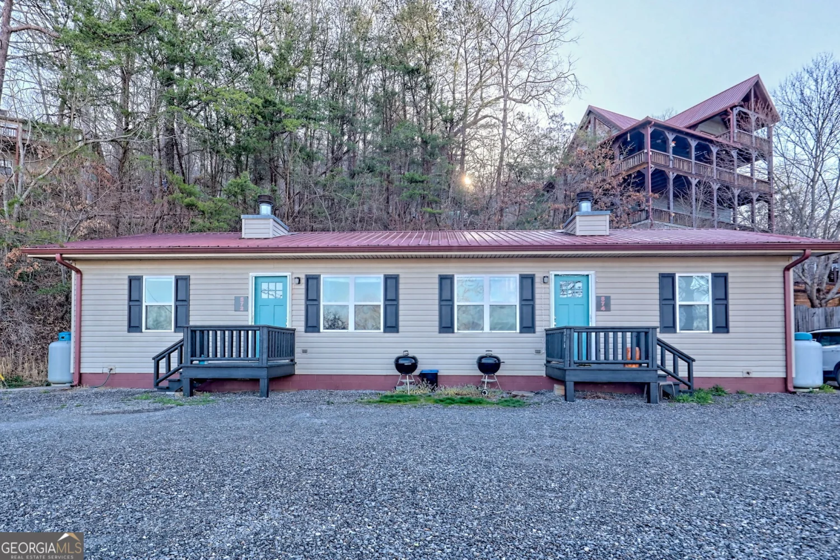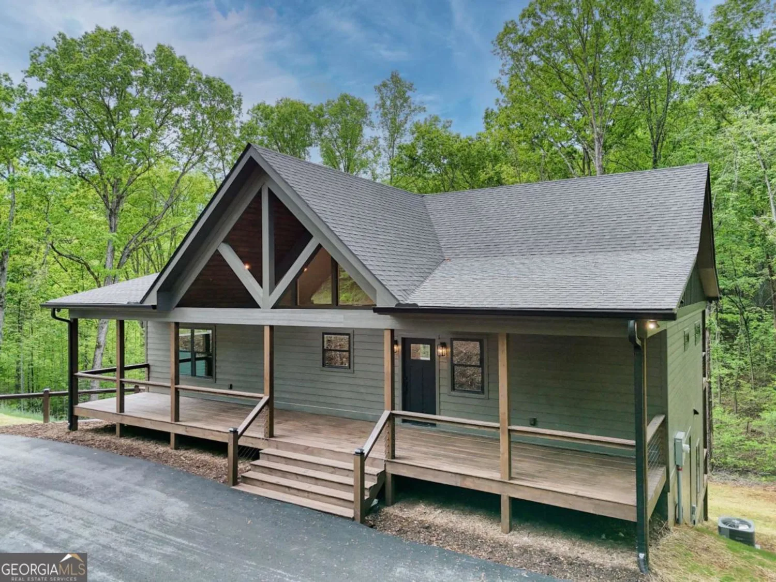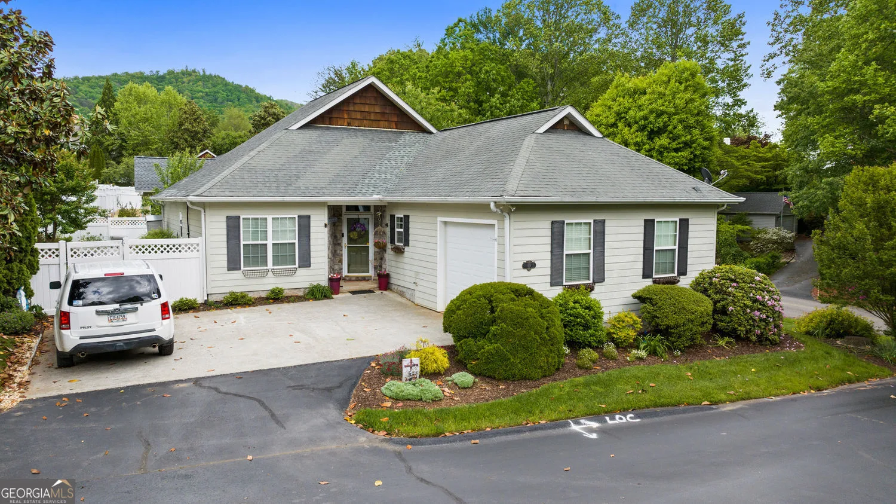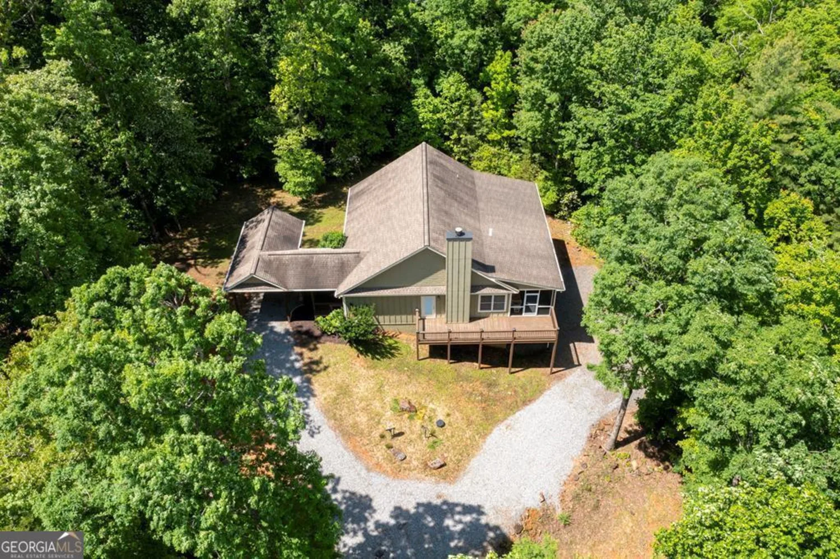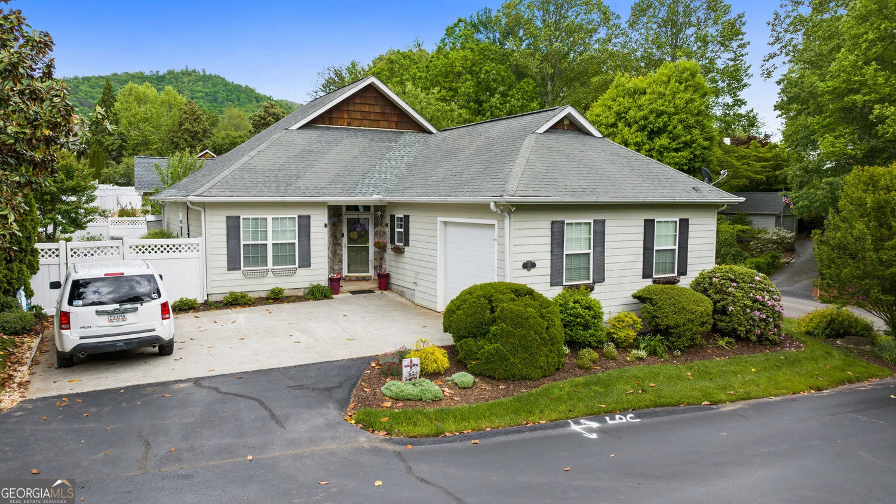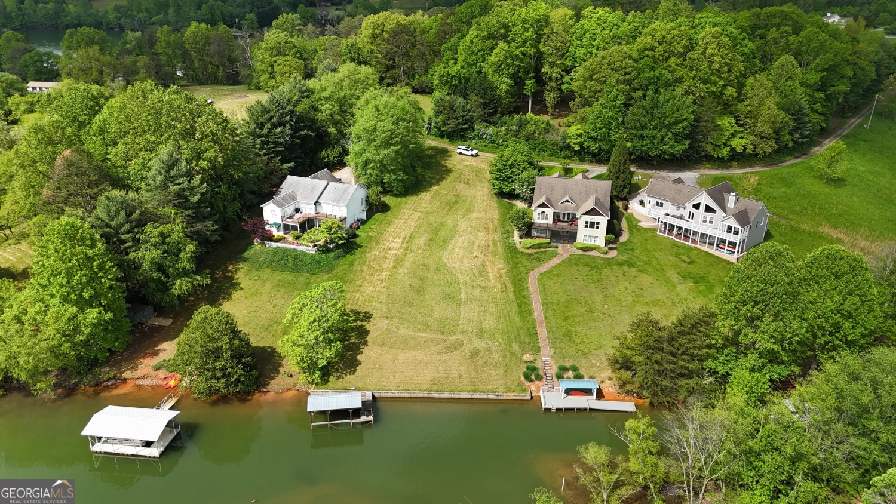4502 ramsay driveHiawassee, GA 30546
4502 ramsay driveHiawassee, GA 30546
Description
Perched in the scenic Scataway Creek Subdivision, this freshly renovated 3-bedroom, 3-bathroom home offers stunning panoramic mountain views and a massive back deck, perfect for entertaining or unwinding in tranquility. With a fresh coat of paint inside and out, this home feels brand new and ready to impress. The open layout features a vaulted ceiling in the living room, seamlessly connecting to the kitchen, where you'll find new stainless steel appliances, quartz countertops, a stylish backsplash, and updated plumbing fixtures. Restored original hardwood floors grace the main level, while the bedrooms feature new carpeting, and LVP flooring adds a touch of durability to the basement spaces. The main level includes two bedrooms and two full bathrooms, including a primary suite with an en suite bath. Downstairs, you'll discover a third bedroom, a full bathroom, and a versatile flex room with access to a newly poured concrete patio. Additional features include ample storage and a single-car garage, making the home as functional as it is beautiful. The layout offers strong potential for creating two separate living areas-ideal for those seeking flexibility or investment income. With two bedrooms and two bathrooms on the main level and a one-bedroom, one-bathroom setup downstairs, the lower level could be converted into a rentable unit or a comfortable in-law suite with the addition of a kitchenette in the existing flex space (not currently installed). Whether you're looking to offset your mortgage or accommodate multiple generations under one roof, this property offers the space and configuration to make it happen. Conveniently located just a short drive from the city of Hiawassee, Clayton, and Helen, this home offers a peaceful mountain setting without sacrificing access to dining, shopping, outdoor recreation, and local events. No HOA and a brand new electric water heater installed in 2025. Disclosure: listing agent is related to the sellers.
Property Details for 4502 Ramsay Drive
- Subdivision ComplexScataway Creek Subdivision
- Architectural StyleCraftsman
- Parking FeaturesAttached, Basement
- Property AttachedYes
LISTING UPDATED:
- StatusActive
- MLS #10419924
- Days on Site189
- Taxes$1,078.93 / year
- MLS TypeResidential
- Year Built2005
- Lot Size0.76 Acres
- CountryTowns
LISTING UPDATED:
- StatusActive
- MLS #10419924
- Days on Site189
- Taxes$1,078.93 / year
- MLS TypeResidential
- Year Built2005
- Lot Size0.76 Acres
- CountryTowns
Building Information for 4502 Ramsay Drive
- StoriesTwo
- Year Built2005
- Lot Size0.7550 Acres
Payment Calculator
Term
Interest
Home Price
Down Payment
The Payment Calculator is for illustrative purposes only. Read More
Property Information for 4502 Ramsay Drive
Summary
Location and General Information
- Community Features: None
- Directions: *GPS and DOT has address spelled as "Ramsey" not "Ramsay"* From Hiawassee, take highway 76 heading East towards Clayton and turn left on Scataway Rd. Turn right onto Sanders Rd then take a left onto Ramsey Dr. Home is first home on the right. From Clayton, take highway 76 heading West towards Hiawassee and turn right on Scataway Rd. Turn right onto Sanders Rd then take a left onto Ramsey Dr. Home is first home on the right.
- View: Mountain(s)
- Coordinates: 34.931189,-83.676811
School Information
- Elementary School: Towns County
- Middle School: Towns County
- High School: Towns County
Taxes and HOA Information
- Parcel Number: 0071 075N
- Tax Year: 2023
- Association Fee Includes: None
- Tax Lot: 11
Virtual Tour
Parking
- Open Parking: No
Interior and Exterior Features
Interior Features
- Cooling: Ceiling Fan(s), Central Air, Electric
- Heating: Central, Electric
- Appliances: Dishwasher, Electric Water Heater, Microwave, Oven/Range (Combo), Refrigerator, Stainless Steel Appliance(s)
- Basement: Bath Finished, Finished, Full
- Fireplace Features: Family Room, Gas Log, Masonry
- Flooring: Carpet, Hardwood, Tile, Vinyl
- Interior Features: High Ceilings, In-Law Floorplan, Master On Main Level, Roommate Plan, Split Bedroom Plan, Tray Ceiling(s), Vaulted Ceiling(s), Walk-In Closet(s)
- Levels/Stories: Two
- Other Equipment: Satellite Dish
- Kitchen Features: Breakfast Area, Kitchen Island, Solid Surface Counters
- Main Bedrooms: 2
- Bathrooms Total Integer: 3
- Main Full Baths: 2
- Bathrooms Total Decimal: 3
Exterior Features
- Construction Materials: Wood Siding
- Patio And Porch Features: Deck, Patio, Porch
- Roof Type: Composition
- Laundry Features: In Hall
- Pool Private: No
Property
Utilities
- Sewer: Septic Tank
- Utilities: Cable Available, Electricity Available, High Speed Internet, Phone Available, Underground Utilities, Water Available
- Water Source: Public
Property and Assessments
- Home Warranty: Yes
- Property Condition: Updated/Remodeled
Green Features
Lot Information
- Above Grade Finished Area: 1488
- Common Walls: No Common Walls
- Lot Features: Sloped
Multi Family
- Number of Units To Be Built: Square Feet
Rental
Rent Information
- Land Lease: Yes
Public Records for 4502 Ramsay Drive
Tax Record
- 2023$1,078.93 ($89.91 / month)
Home Facts
- Beds3
- Baths3
- Total Finished SqFt2,232 SqFt
- Above Grade Finished1,488 SqFt
- Below Grade Finished744 SqFt
- StoriesTwo
- Lot Size0.7550 Acres
- StyleSingle Family Residence
- Year Built2005
- APN0071 075N
- CountyTowns
- Fireplaces1


