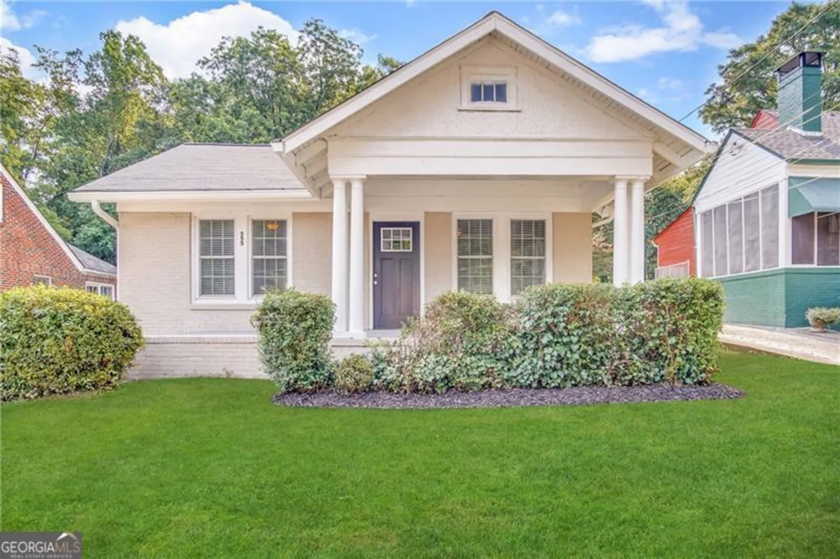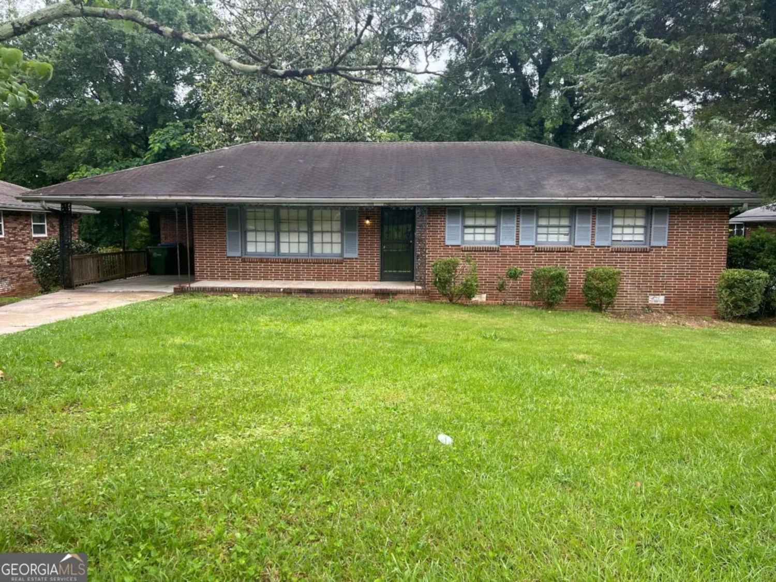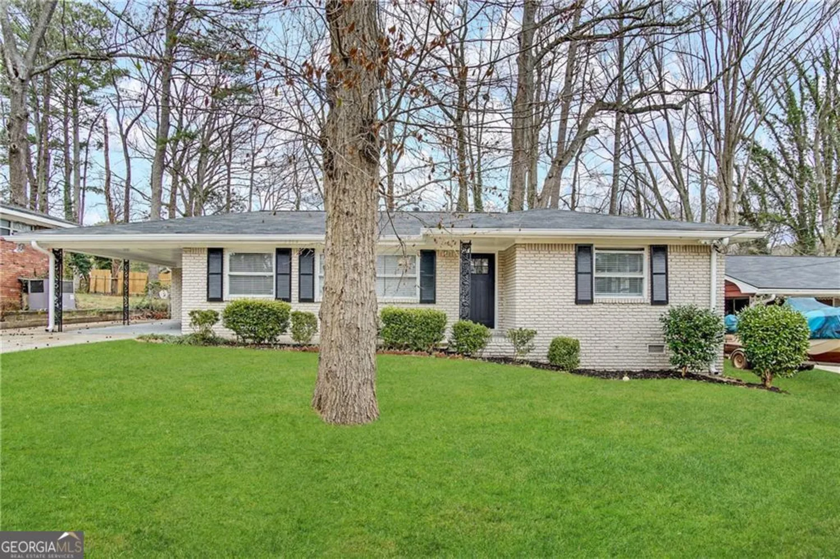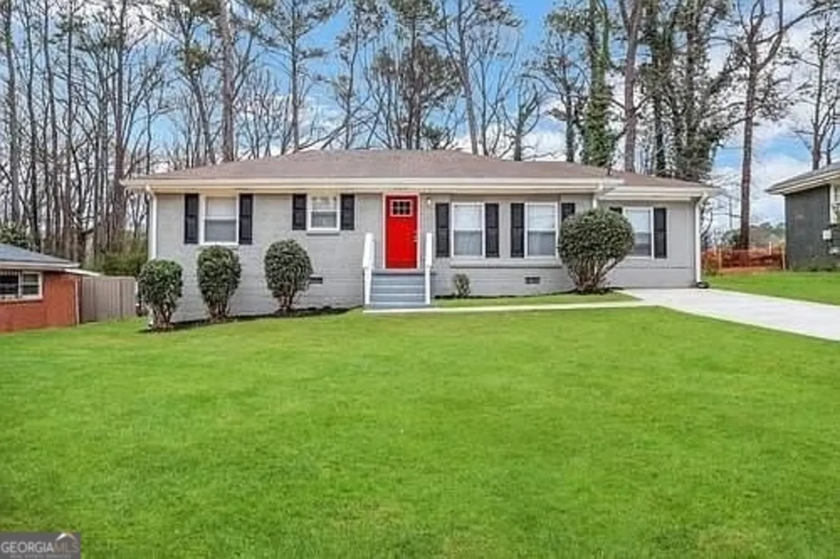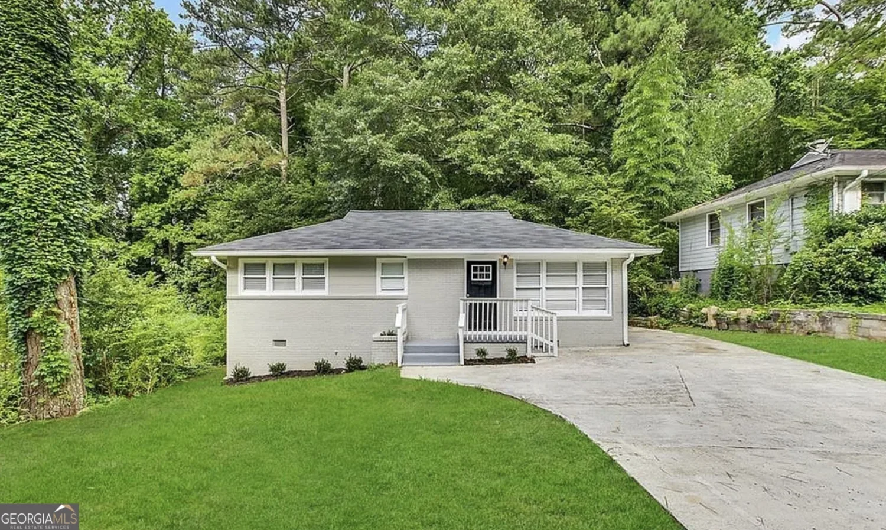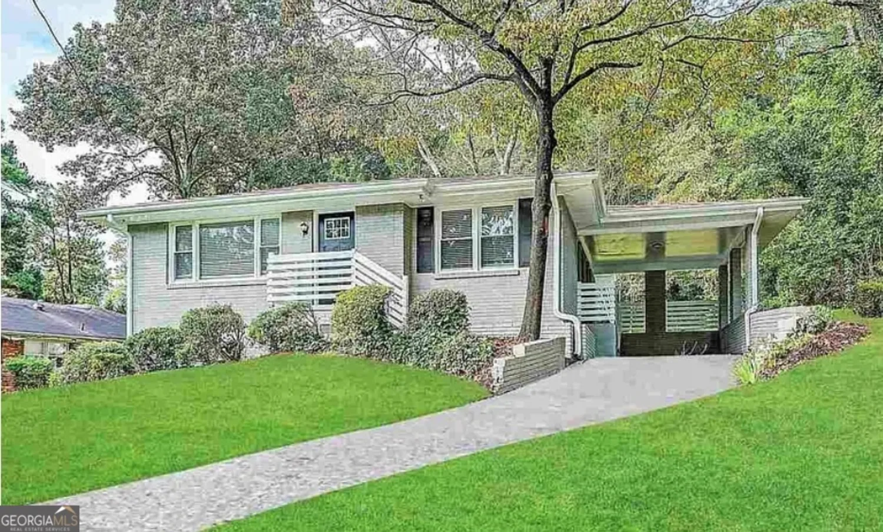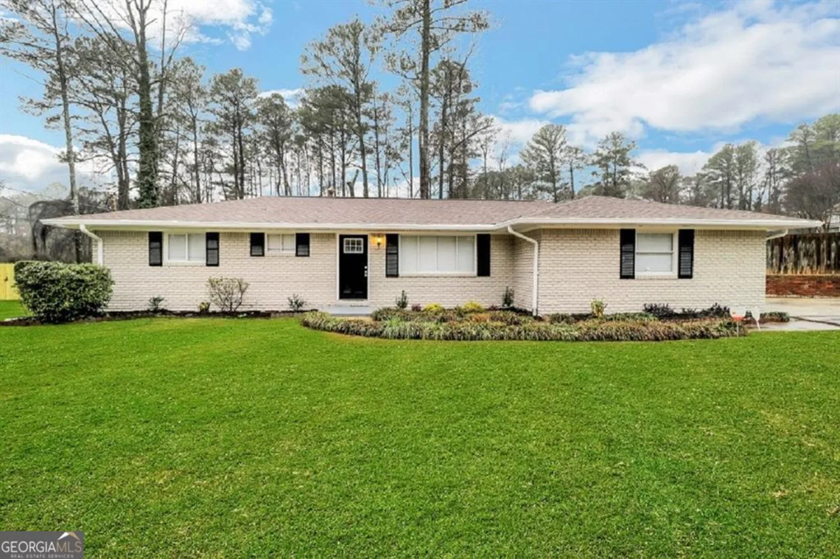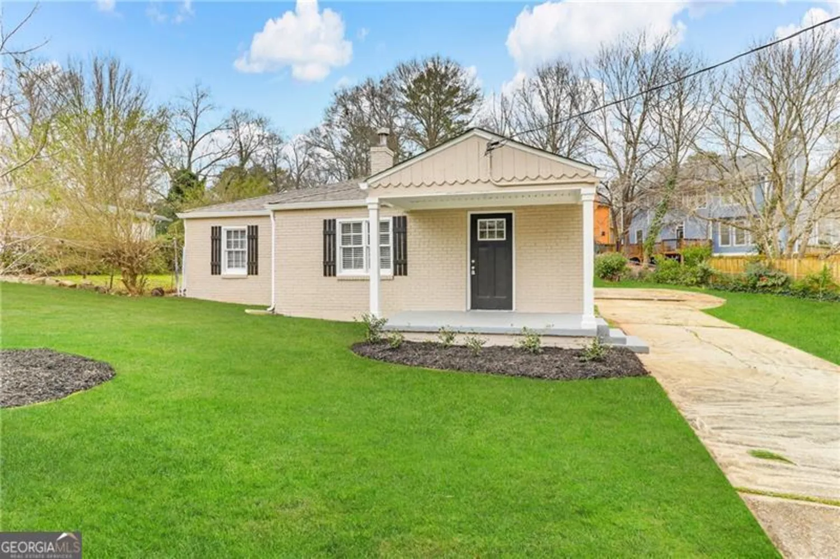1850 cotillion drive 2304Atlanta, GA 30338
1850 cotillion drive 2304Atlanta, GA 30338
Description
This beautifully updated 2 Bed, 2 Bath home boasts designer-selected finishes throughout, offering a perfect blend of style and comfort. Split bedroom plan provides privacy, with the added convenience of a bonus nook for work or study. The kitchen features stainless steel appliances, a modern backsplash, and durable ceramic tile flooring. Both the primary and guest bathrooms feature marble vanities, specialty lighting, elegant tile work, modern faucets, and newer toilets. Key updates include windows (2017), HVAC (2016), water heater (2017), and newer roof, ensuring long-term peace of mind. This home is move-in ready, combining modern updates with thoughtful design in every detail.
Property Details for 1850 Cotillion Drive 2304
- Subdivision ComplexMadison Square
- Architectural StyleBrick 4 Side
- Num Of Parking Spaces2
- Parking FeaturesAssigned, Garage
- Property AttachedYes
LISTING UPDATED:
- StatusActive
- MLS #10420561
- Days on Site163
- Taxes$2,482 / year
- HOA Fees$3,900 / month
- MLS TypeResidential
- Year Built2004
- CountryDeKalb
LISTING UPDATED:
- StatusActive
- MLS #10420561
- Days on Site163
- Taxes$2,482 / year
- HOA Fees$3,900 / month
- MLS TypeResidential
- Year Built2004
- CountryDeKalb
Building Information for 1850 Cotillion Drive 2304
- StoriesOne
- Year Built2004
- Lot Size0.0190 Acres
Payment Calculator
Term
Interest
Home Price
Down Payment
The Payment Calculator is for illustrative purposes only. Read More
Property Information for 1850 Cotillion Drive 2304
Summary
Location and General Information
- Community Features: Fitness Center, Gated, Pool, Sidewalks, Street Lights, Near Public Transport, Near Shopping
- Directions: After you turn into community drive in between the two buildings and call box is on the right 9999#. Wait to be buzzed in and then enter the bldg. on the LEFT. Loop around to the 3RD FLOOR use spaces #2-314 and/or #2-315. Lockbox located in front of the Unit
- View: City
- Coordinates: 33.921219,-84.311995
School Information
- Elementary School: Dunwoody
- Middle School: Peachtree
- High School: Dunwoody
Taxes and HOA Information
- Parcel Number: 18 345 13 163
- Tax Year: 2023
- Association Fee Includes: Maintenance Structure, Maintenance Grounds, Pest Control, Reserve Fund, Swimming, Tennis, Trash
Virtual Tour
Parking
- Open Parking: No
Interior and Exterior Features
Interior Features
- Cooling: Ceiling Fan(s), Central Air
- Heating: Electric
- Appliances: Dishwasher, Microwave
- Basement: None
- Flooring: Hardwood, Tile
- Interior Features: Roommate Plan, Split Bedroom Plan, Walk-In Closet(s)
- Levels/Stories: One
- Window Features: Double Pane Windows
- Main Bedrooms: 2
- Bathrooms Total Integer: 2
- Main Full Baths: 2
- Bathrooms Total Decimal: 2
Exterior Features
- Construction Materials: Brick
- Patio And Porch Features: Deck
- Roof Type: Composition
- Security Features: Fire Sprinkler System, Gated Community, Key Card Entry, Smoke Detector(s)
- Laundry Features: In Hall
- Pool Private: No
Property
Utilities
- Sewer: Public Sewer
- Utilities: Cable Available, Electricity Available, High Speed Internet, Phone Available, Underground Utilities, Water Available
- Water Source: Public
Property and Assessments
- Home Warranty: Yes
- Property Condition: Resale
Green Features
Lot Information
- Common Walls: 2+ Common Walls
- Lot Features: None
Multi Family
- # Of Units In Community: 2304
- Number of Units To Be Built: Square Feet
Rental
Rent Information
- Land Lease: Yes
Public Records for 1850 Cotillion Drive 2304
Tax Record
- 2023$2,482.00 ($206.83 / month)
Home Facts
- Beds2
- Baths2
- StoriesOne
- Lot Size0.0190 Acres
- StyleCondominium
- Year Built2004
- APN18 345 13 163
- CountyDeKalb


