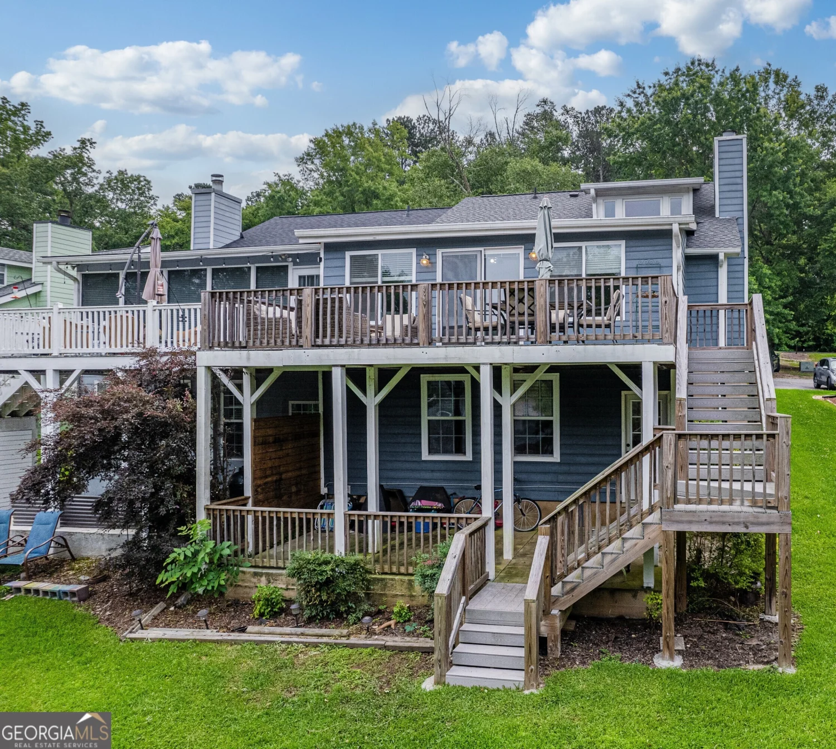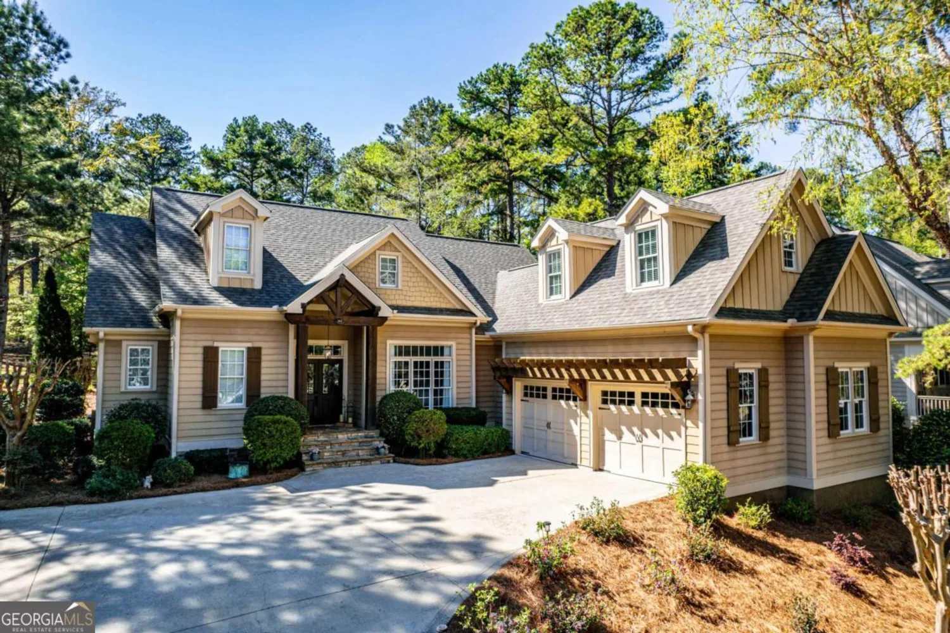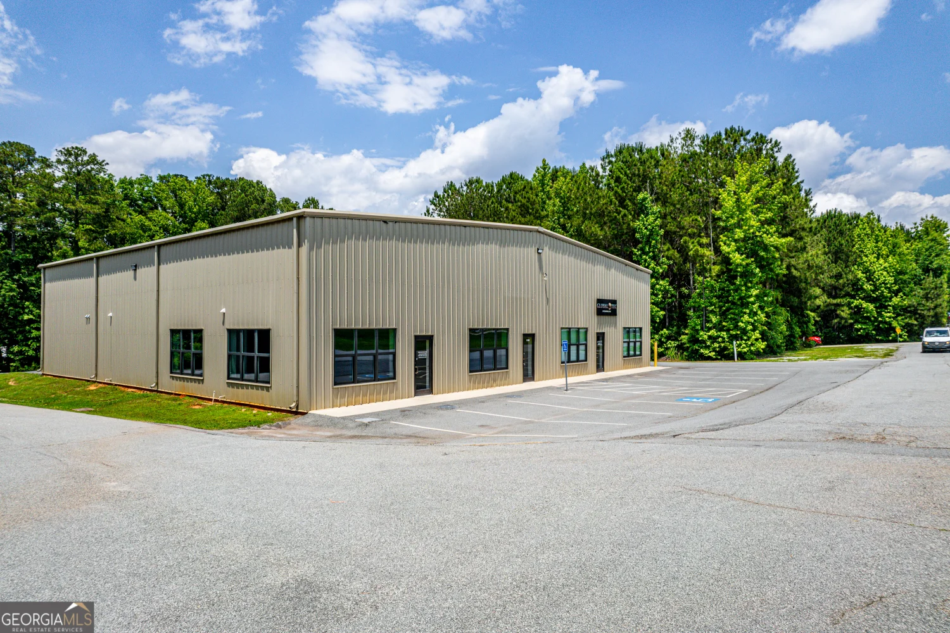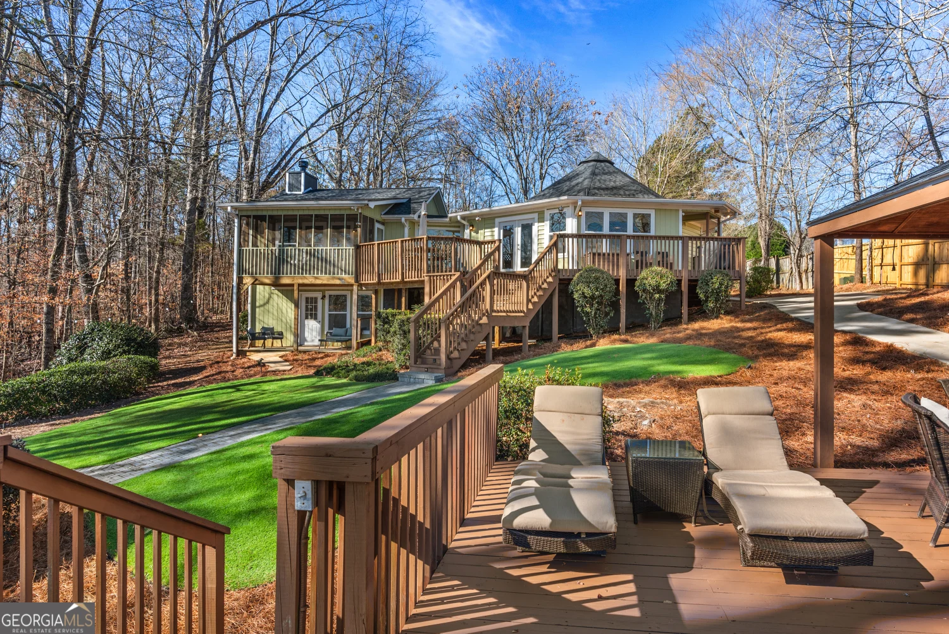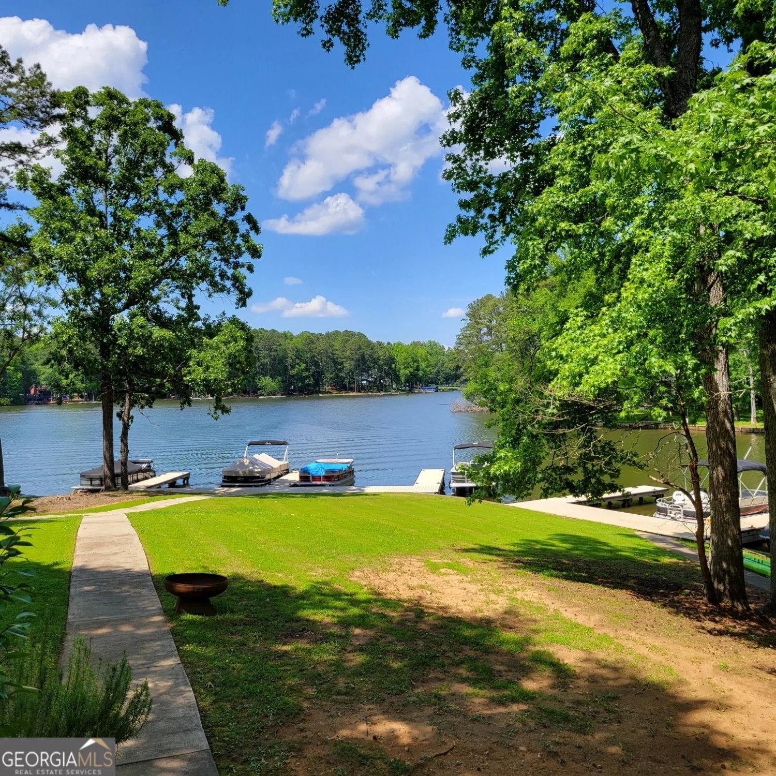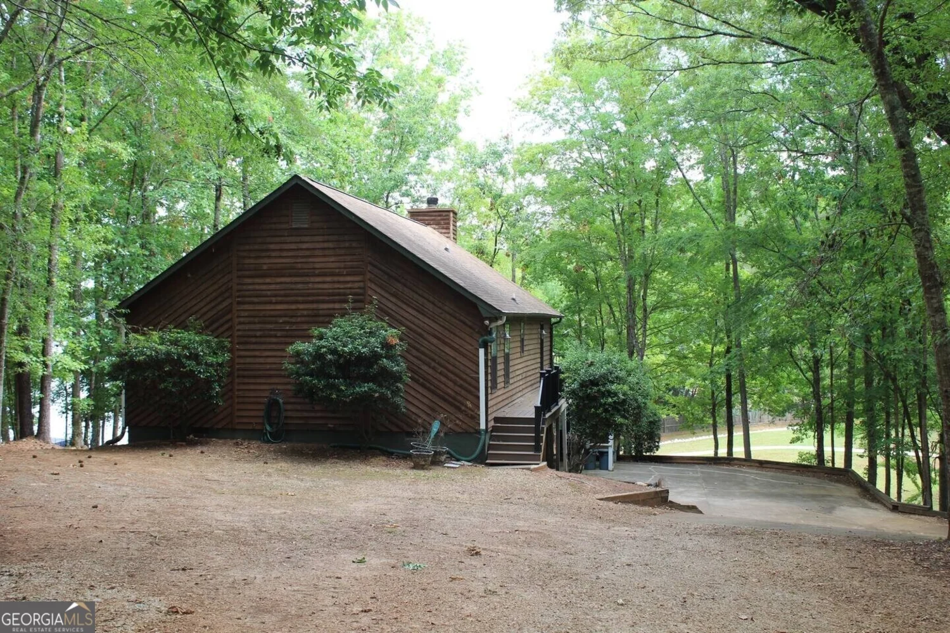113 harmony crossing suite 8Eatonton, GA 31024
113 harmony crossing suite 8Eatonton, GA 31024
Description
Perfect location for a restaurant or retail!! Currently a 1,930 SF turn key restaurant for lease in the Lake Oconee Area, but could easily be remodeled into retail or office space. Located in The Village at Harmony Crossing, Suite 8 was formerly a cafe with all existing equipment and furnishings available for a new restaurant to use. This suite is a corner location on the main drive through Harmony Crossing and has an outdoor seating area already in place. A perfect location for a retail location or a cafe. Don't miss the rare opportunity to lease a restaurant in the lake area that has everything in place for your use! The Village at Harmony Crossing is a diverse development in the middle of all the action and is home to other restaurants, retail, office, medical and an assisted living home.
Property Details for 113 Harmony Crossing SUITE 8
- Num Of Parking Spaces35
- Parking FeaturesPaved
- Property AttachedNo
LISTING UPDATED:
- StatusClosed
- MLS #10420893
- Days on Site73
- MLS TypeCommercial Lease
- Year Built2004
- Lot Size0.10 Acres
- CountryPutnam
LISTING UPDATED:
- StatusClosed
- MLS #10420893
- Days on Site73
- MLS TypeCommercial Lease
- Year Built2004
- Lot Size0.10 Acres
- CountryPutnam
Building Information for 113 Harmony Crossing SUITE 8
- Year Built2004
- Lot Size0.1000 Acres
Payment Calculator
Term
Interest
Home Price
Down Payment
The Payment Calculator is for illustrative purposes only. Read More
Property Information for 113 Harmony Crossing SUITE 8
Summary
Location and General Information
- Directions: Use GPS for 113 Harmony Crossing. Or take Highway 44 to Harmony Road. Turn into Harmony Crossing. Property is located on the corner in the same building as Lights of Oconee.
- Coordinates: 33.424003,-83.268618
School Information
Taxes and HOA Information
- Parcel Number: 102D056006
Virtual Tour
Parking
- Open Parking: No
Interior and Exterior Features
Interior Features
- Cooling: Central Air, Electric
- Heating: Electric
- Flooring: Other, Vinyl
- Other Equipment: Other
Exterior Features
- Accessibility Features: Accessible Approach with Ramp, Accessible Entrance, Other
- Construction Materials: Stone, Stucco
- Road Surface Type: Paved
- Roof Type: Metal
- Pool Private: No
- Road Frontage Type: Other
Property
Utilities
- Sewer: Public Sewer
- Utilities: Cable Available, Electricity Available, High Speed Internet, Phone Available, Underground Utilities
- Water Source: Public
Property and Assessments
- Home Warranty: No
- Property Condition: Resale
Green Features
Lot Information
- Lot Features: Level
Multi Family
- # Of Units In Community: SUITE 8
- Number of Units To Be Built: Square Feet
Rental
Rent Information
- Land Lease: No
- Occupant Types: Vacant
Public Records for 113 Harmony Crossing SUITE 8
Home Facts
- Beds0
- Baths-
- Total Finished SqFt1,930 SqFt
- Lot Size0.1000 Acres
- StyleCommercial,Retail
- Year Built2004
- APN102D056006
- CountyPutnam


