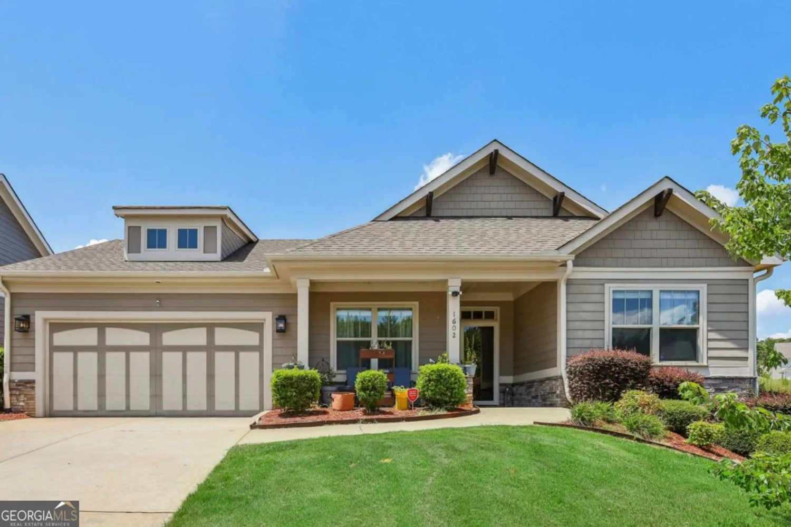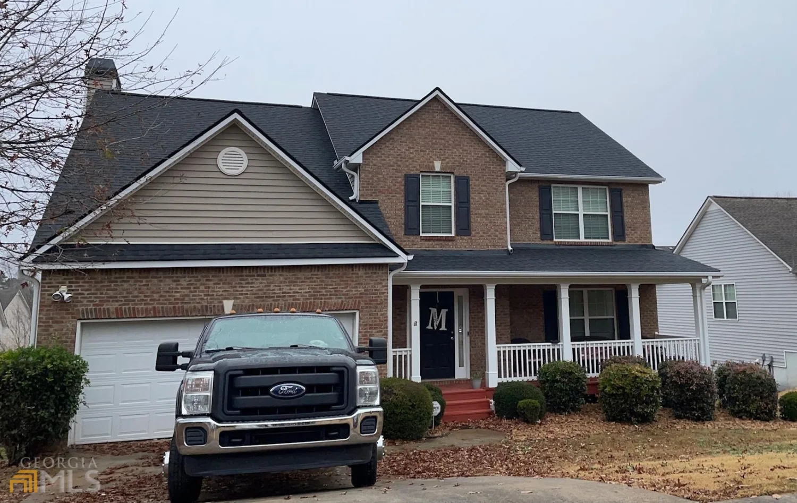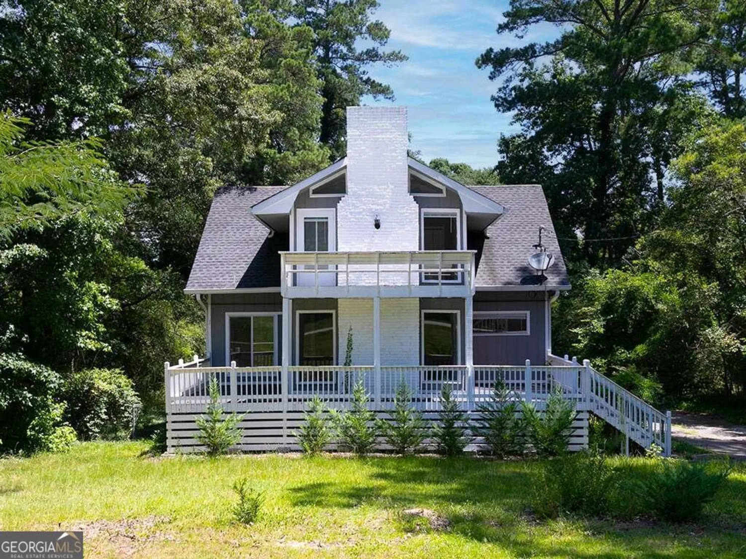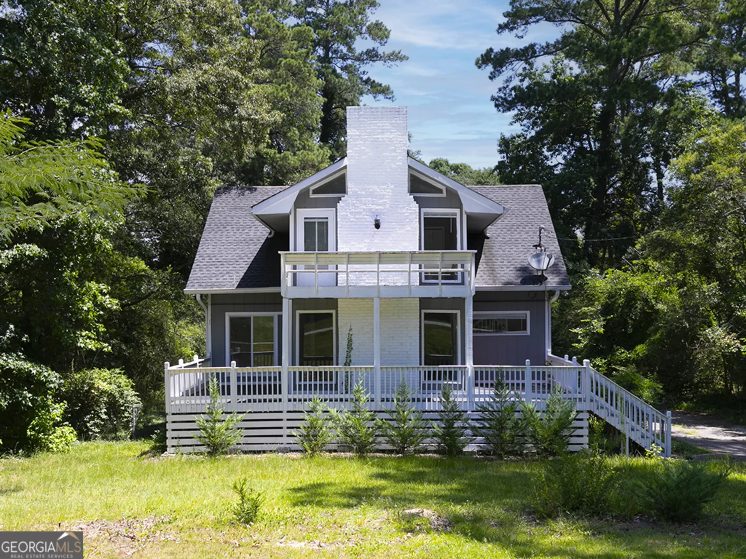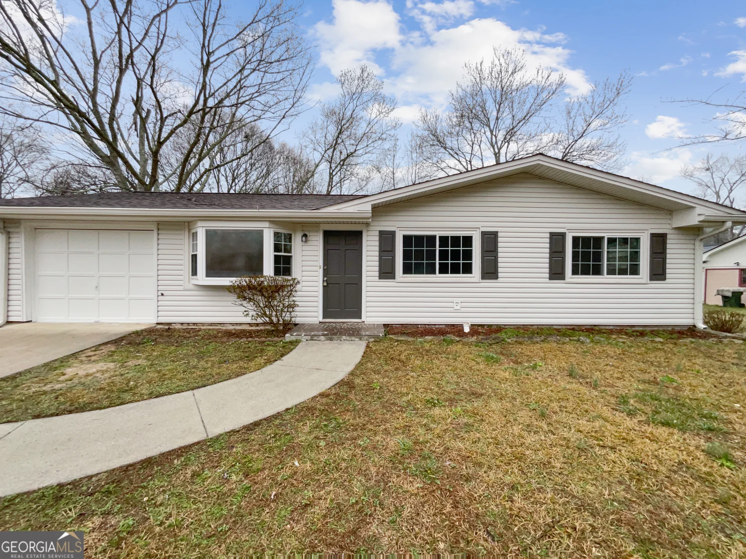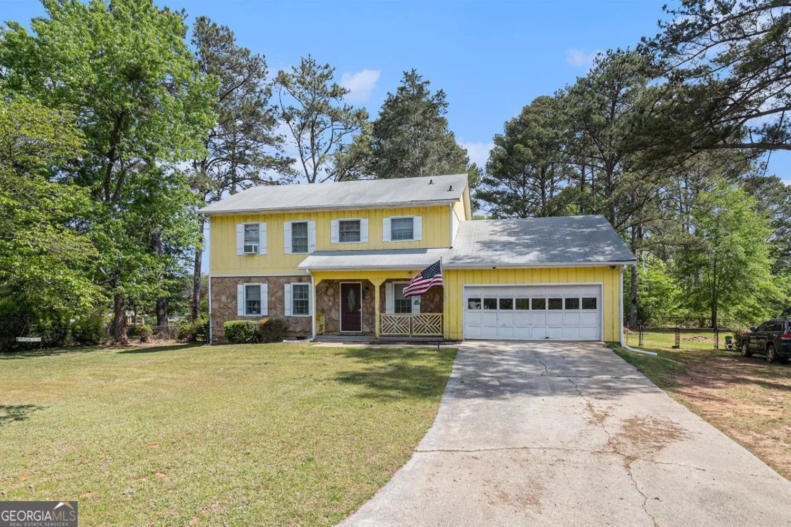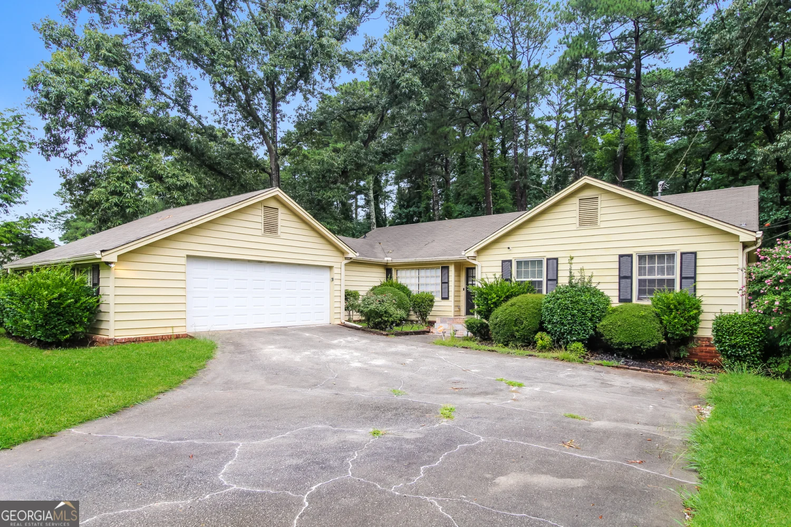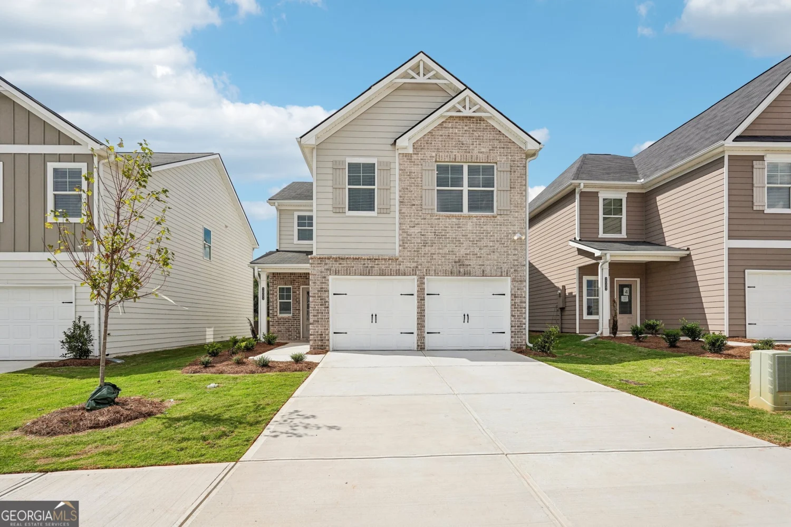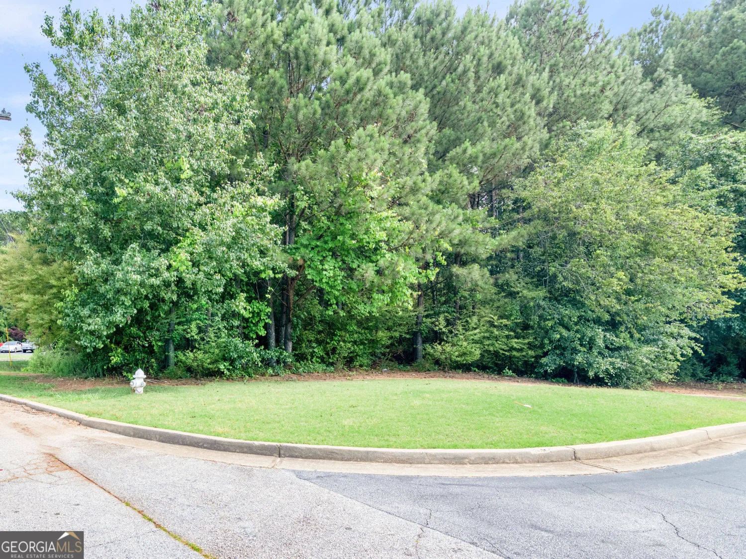2193 hampton trail seConyers, GA 30013
2193 hampton trail seConyers, GA 30013
Description
Don't miss this split level home in Salem East! This home has been recently refreshed with two-tone interior paint and flooring throughout. Formal living room with a fireplace upon entry and an open kitchen/dining space at the back of the home. The kitchen features ample cabinet and counter space and stainless steel appliances. Also on the first floor is one bedroom and a full bathroom, an office, and a sun room off the kitchen. Upstairs is the primary suite, two more bedrooms and another full bathroom. The primary bedroom has a walk in closet and en-suite bathroom with dual sinks. Enjoy outdoor dining or relaxing on the balcony off the living room. Vacant and ready for viewing, come see!
Property Details for 2193 Hampton Trail SE
- Subdivision ComplexSALEM EAST
- Architectural StyleTraditional
- ExteriorBalcony
- Parking FeaturesOff Street
- Property AttachedYes
LISTING UPDATED:
- StatusActive
- MLS #10422148
- Days on Site124
- Taxes$2,305 / year
- MLS TypeResidential
- Year Built1977
- Lot Size0.42 Acres
- CountryRockdale
LISTING UPDATED:
- StatusActive
- MLS #10422148
- Days on Site124
- Taxes$2,305 / year
- MLS TypeResidential
- Year Built1977
- Lot Size0.42 Acres
- CountryRockdale
Building Information for 2193 Hampton Trail SE
- StoriesMulti/Split
- Year Built1977
- Lot Size0.4200 Acres
Payment Calculator
Term
Interest
Home Price
Down Payment
The Payment Calculator is for illustrative purposes only. Read More
Property Information for 2193 Hampton Trail SE
Summary
Location and General Information
- Community Features: None
- Directions: From I-20 East take exit 84 onto SR-162 , Salem Rd turn right on Salem Rd Turn right onto Old Concord Dr. SE, Turn left onto Pinewood Dr. Turn right onto Hampton Trail in 700 ft arrive at 2193 Hampton Trail on your left.
- Coordinates: 33.59637,-83.981858
School Information
- Elementary School: Peeks Chapel
- Middle School: Memorial
- High School: Salem
Taxes and HOA Information
- Parcel Number: 079C010266
- Tax Year: 2023
- Association Fee Includes: None
- Tax Lot: 0
Virtual Tour
Parking
- Open Parking: No
Interior and Exterior Features
Interior Features
- Cooling: Ceiling Fan(s), Central Air, Electric
- Heating: Forced Air, Natural Gas
- Appliances: Dishwasher
- Basement: Finished, Full
- Fireplace Features: Basement, Living Room
- Flooring: Carpet, Vinyl
- Interior Features: Double Vanity, Walk-In Closet(s)
- Levels/Stories: Multi/Split
- Kitchen Features: Pantry
- Foundation: Block
- Bathrooms Total Integer: 3
- Bathrooms Total Decimal: 3
Exterior Features
- Construction Materials: Vinyl Siding
- Fencing: Back Yard, Wood
- Patio And Porch Features: Porch
- Roof Type: Composition
- Security Features: Smoke Detector(s)
- Laundry Features: Laundry Closet
- Pool Private: No
Property
Utilities
- Sewer: Public Sewer
- Utilities: Electricity Available
- Water Source: Private, Public
Property and Assessments
- Home Warranty: Yes
- Property Condition: Updated/Remodeled
Green Features
Lot Information
- Above Grade Finished Area: 2394
- Common Walls: No Common Walls
- Lot Features: Sloped
Multi Family
- Number of Units To Be Built: Square Feet
Rental
Rent Information
- Land Lease: Yes
- Occupant Types: Vacant
Public Records for 2193 Hampton Trail SE
Tax Record
- 2023$2,305.00 ($192.08 / month)
Home Facts
- Beds4
- Baths3
- Total Finished SqFt2,394 SqFt
- Above Grade Finished2,394 SqFt
- StoriesMulti/Split
- Lot Size0.4200 Acres
- StyleSingle Family Residence
- Year Built1977
- APN079C010266
- CountyRockdale
- Fireplaces1


