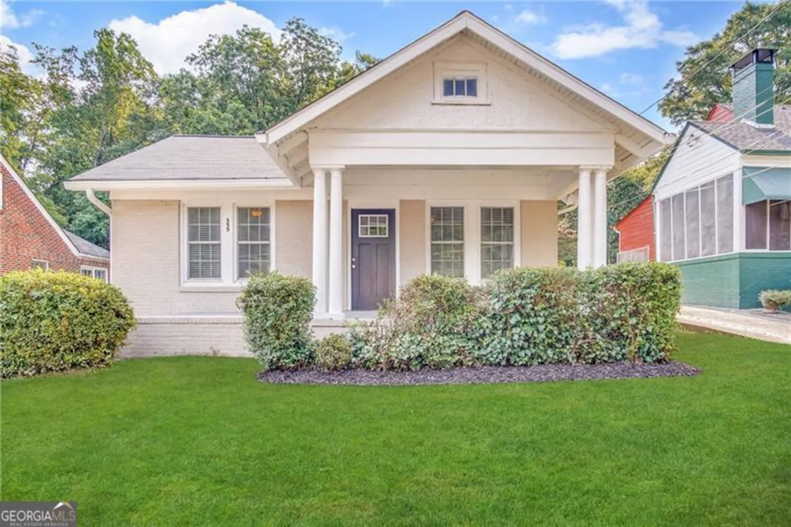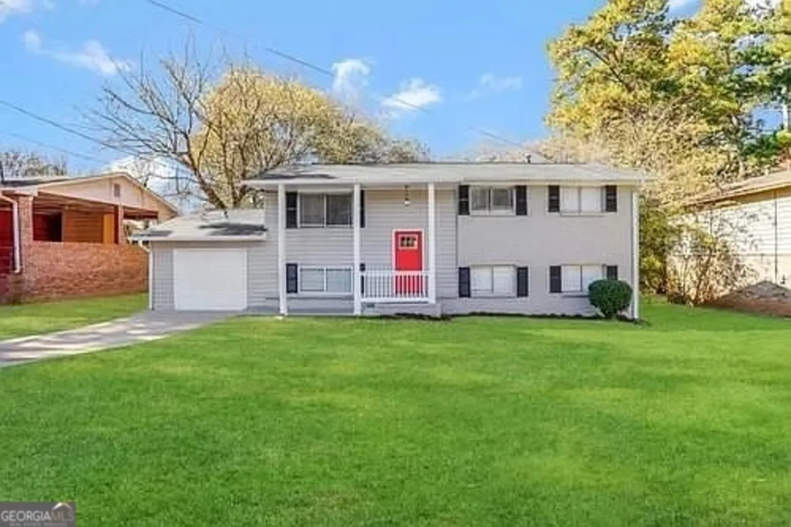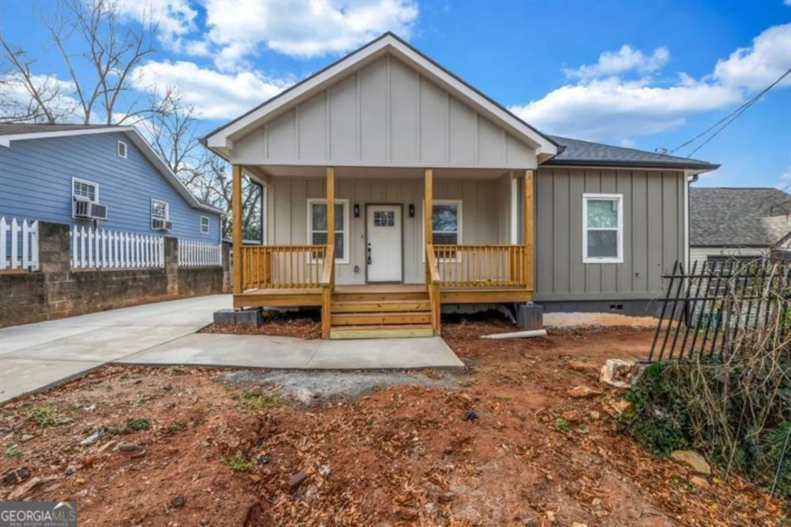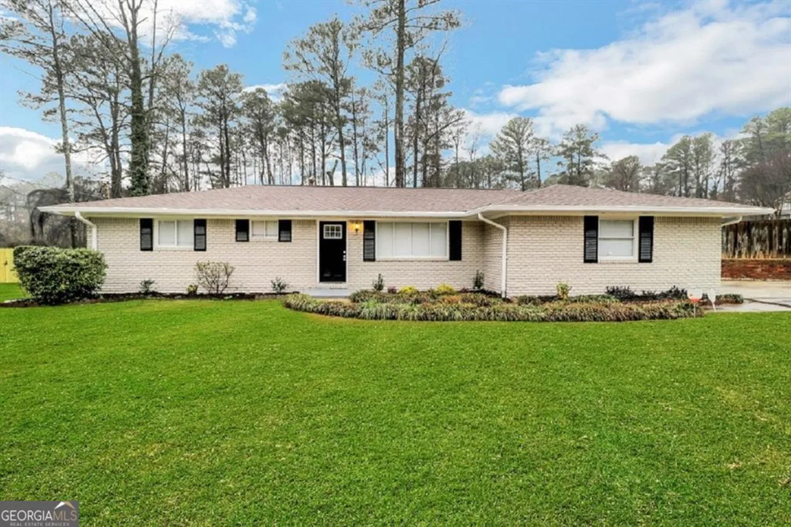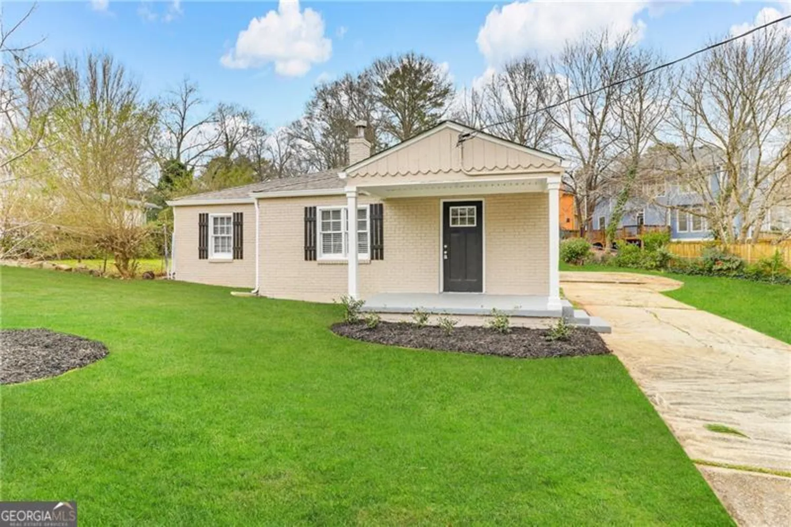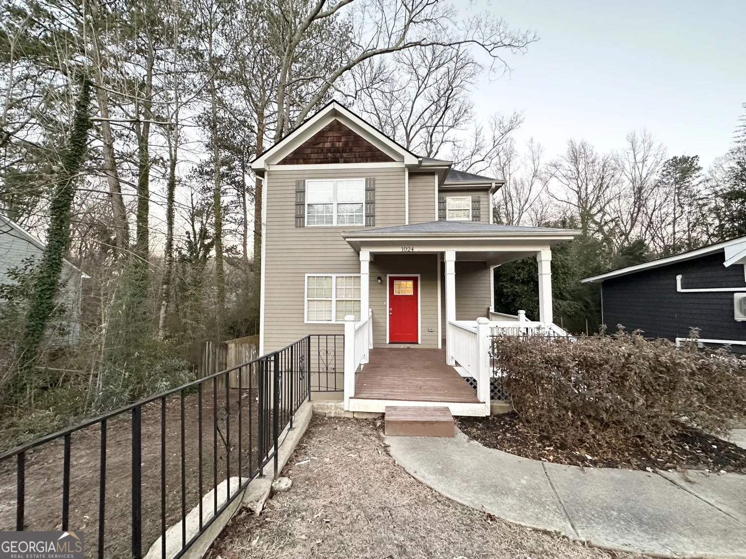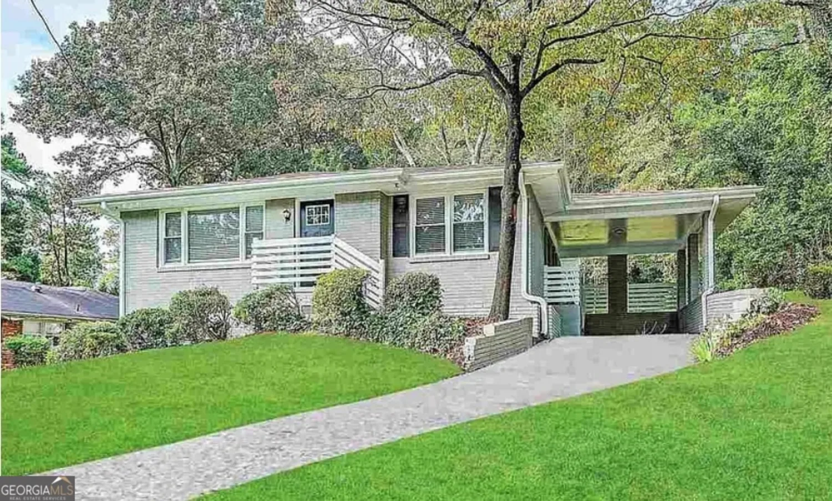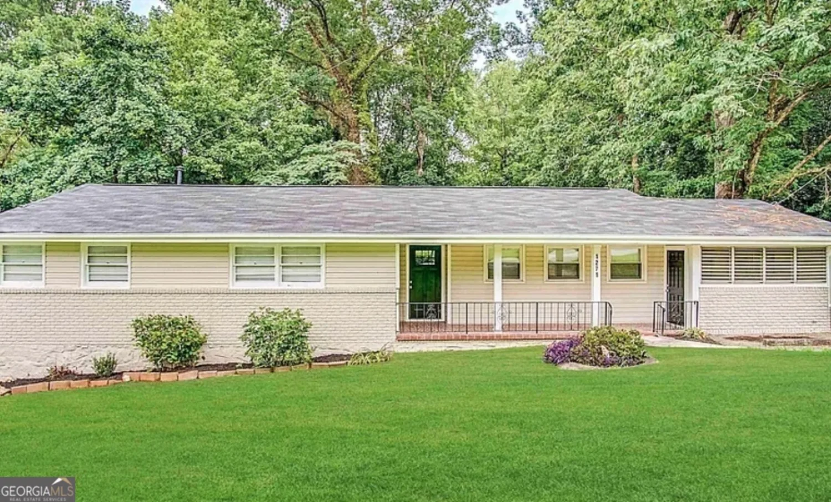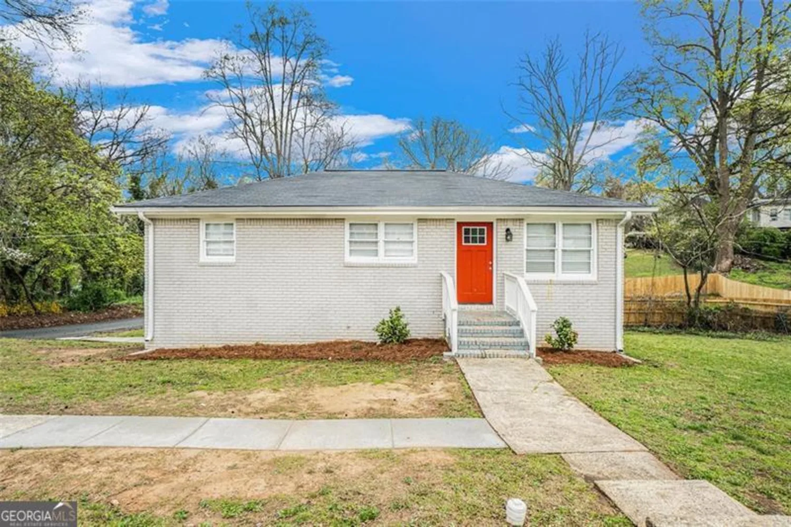71 dunwoody springs driveAtlanta, GA 30328
71 dunwoody springs driveAtlanta, GA 30328
Description
Come Check out this Amazing True 3/2 Gem in Sandy SPrings. This Large, Top Floor Condo features an Open Floor Plan w/ Vaulted Ceiling in Spacious Living Room w/ Gas Fireplace & LVP Flooring. Separate Dining Room Perfect for Entertaining. The Kitchen features tons of Cabinet Space, Granite Countertops, & SS Appliances. True Primary Bedroom Suite, w/ His & Her Closets, New Carpet & Renovated/Updated Bathroom w/ Double Vanity. 2 Great Sized Secondary Bedrooms Opposite side as Primary w/ New Carpet & Shared Updated/Renovated Bathroom. Best of all, your own Private Outdoor Space overlooking Nature. New Water Heater and New Paint Throughout. Low HOA Based on Sq Footage which also features, Pool, Tennis Courts and Exercise Room. Close to everything Sandy Springs and Dunwoody have to offer. Minutes to US400/ I285 Make Commutes to Atlanta, Midtown, Buckhead, Brookhaven and more Easy.
Property Details for 71 Dunwoody Springs Drive
- Subdivision ComplexThe Arbor at Dunwoody Springs
- Architectural StyleBrick 4 Side, Contemporary, Other, Traditional
- ExteriorBalcony, Other
- Num Of Parking Spaces2
- Parking FeaturesAssigned
- Property AttachedYes
- Waterfront FeaturesNo Dock Or Boathouse
LISTING UPDATED:
- StatusClosed
- MLS #10422253
- Days on Site149
- Taxes$2,261 / year
- HOA Fees$5,400 / month
- MLS TypeResidential
- Year Built1985
- CountryFulton
LISTING UPDATED:
- StatusClosed
- MLS #10422253
- Days on Site149
- Taxes$2,261 / year
- HOA Fees$5,400 / month
- MLS TypeResidential
- Year Built1985
- CountryFulton
Building Information for 71 Dunwoody Springs Drive
- StoriesOne and One Half
- Year Built1985
- Lot Size0.0390 Acres
Payment Calculator
Term
Interest
Home Price
Down Payment
The Payment Calculator is for illustrative purposes only. Read More
Property Information for 71 Dunwoody Springs Drive
Summary
Location and General Information
- Community Features: Fitness Center, Lake, Pool, Sidewalks, Tennis Court(s), Near Public Transport, Walk To Schools, Near Shopping
- Directions: GPS FRIENDLY Or 400 N to Exit 5A Take right off exit, Right on Peachtree Dunwoody Rd, Right on the SECOND entrance to Dunwoody Springs Dr. turn left into The Arbors at Dunwoody Springs, drive straight down last unit on right Park in front of unit or by mailboxes
- Coordinates: 33.921879,-84.356733
School Information
- Elementary School: High Point
- Middle School: Ridgeview
- High School: Riverwood
Taxes and HOA Information
- Parcel Number: 17 001800040588
- Tax Year: 2024
- Association Fee Includes: Maintenance Structure, Maintenance Grounds, Pest Control, Reserve Fund, Swimming, Tennis
Virtual Tour
Parking
- Open Parking: No
Interior and Exterior Features
Interior Features
- Cooling: Ceiling Fan(s), Central Air
- Heating: Central, Forced Air, Natural Gas
- Appliances: Dishwasher, Disposal, Dryer, Gas Water Heater, Ice Maker, Microwave, Other, Oven/Range (Combo), Refrigerator, Stainless Steel Appliance(s)
- Basement: None
- Fireplace Features: Family Room, Gas Log, Gas Starter
- Flooring: Carpet, Hardwood, Tile
- Interior Features: Double Vanity, High Ceilings, Master On Main Level, Other, Roommate Plan, Tile Bath, Walk-In Closet(s)
- Levels/Stories: One and One Half
- Window Features: Double Pane Windows
- Kitchen Features: Breakfast Area, Pantry
- Main Bedrooms: 3
- Bathrooms Total Integer: 2
- Main Full Baths: 2
- Bathrooms Total Decimal: 2
Exterior Features
- Construction Materials: Brick
- Patio And Porch Features: Deck
- Roof Type: Composition, Other
- Security Features: Carbon Monoxide Detector(s), Smoke Detector(s)
- Laundry Features: In Kitchen
- Pool Private: No
Property
Utilities
- Sewer: Public Sewer
- Utilities: Cable Available, Electricity Available, High Speed Internet, Natural Gas Available, Phone Available, Sewer Available, Underground Utilities, Water Available
- Water Source: Public
Property and Assessments
- Home Warranty: Yes
- Property Condition: Resale
Green Features
- Green Energy Efficient: Thermostat
Lot Information
- Above Grade Finished Area: 1700
- Common Walls: End Unit, No One Above
- Lot Features: Other, Private
- Waterfront Footage: No Dock Or Boathouse
Multi Family
- Number of Units To Be Built: Square Feet
Rental
Rent Information
- Land Lease: Yes
Public Records for 71 Dunwoody Springs Drive
Tax Record
- 2024$2,261.00 ($188.42 / month)
Home Facts
- Beds3
- Baths2
- Total Finished SqFt1,700 SqFt
- Above Grade Finished1,700 SqFt
- StoriesOne and One Half
- Lot Size0.0390 Acres
- StyleCondominium
- Year Built1985
- APN17 001800040588
- CountyFulton
- Fireplaces1


