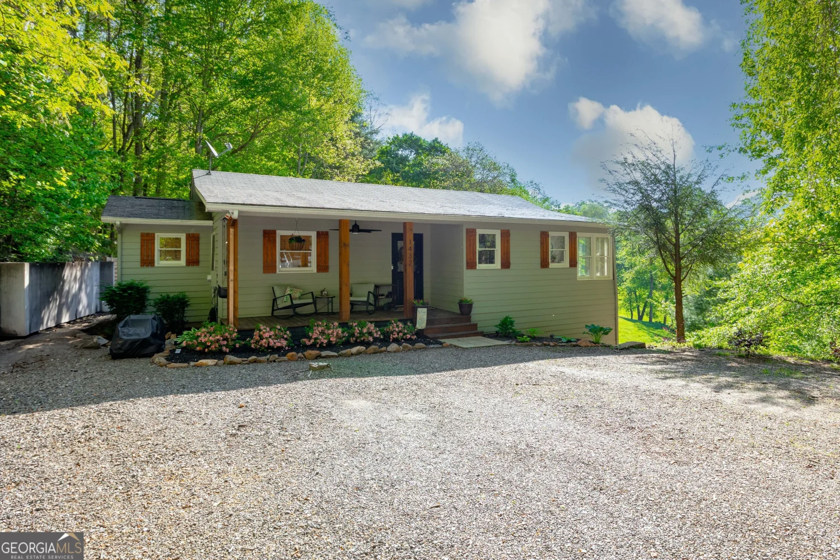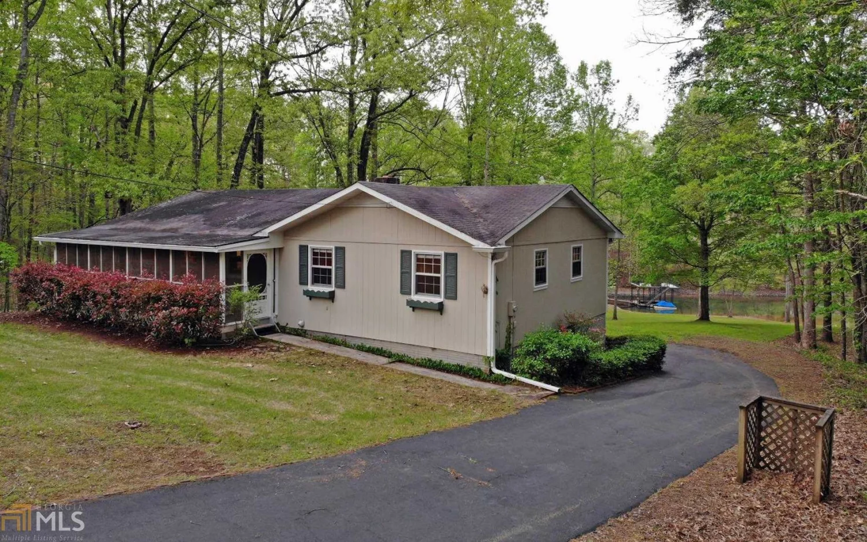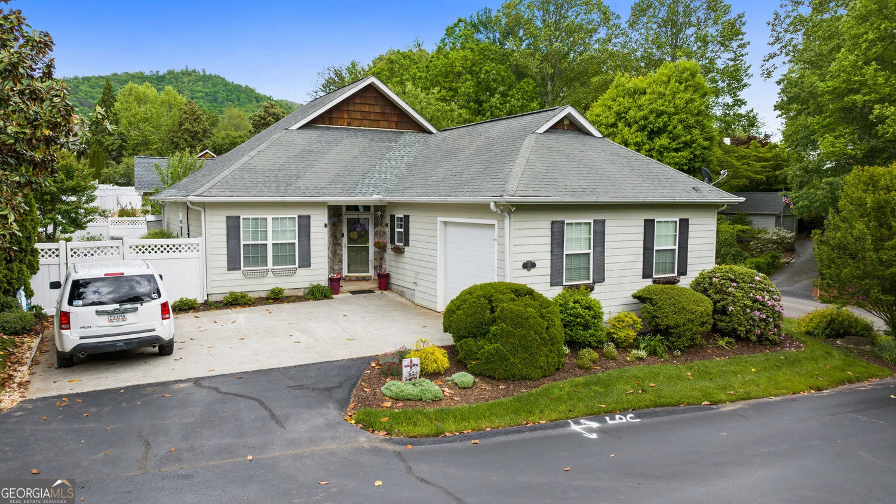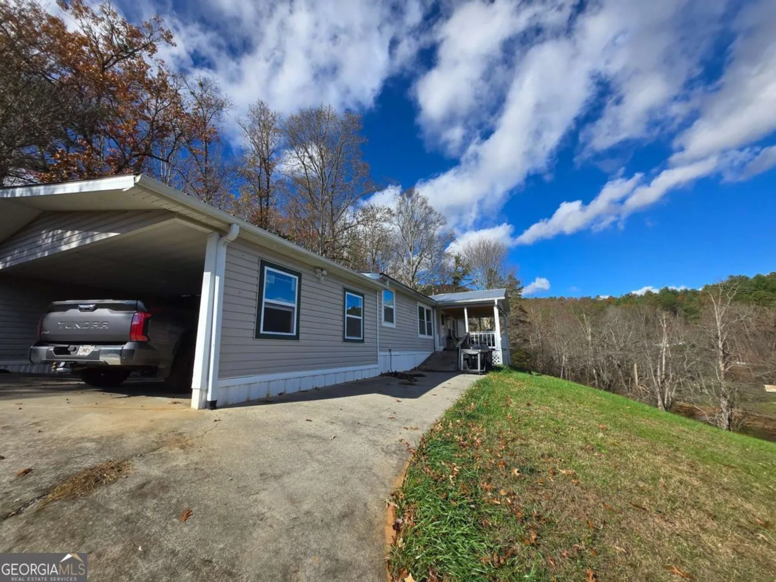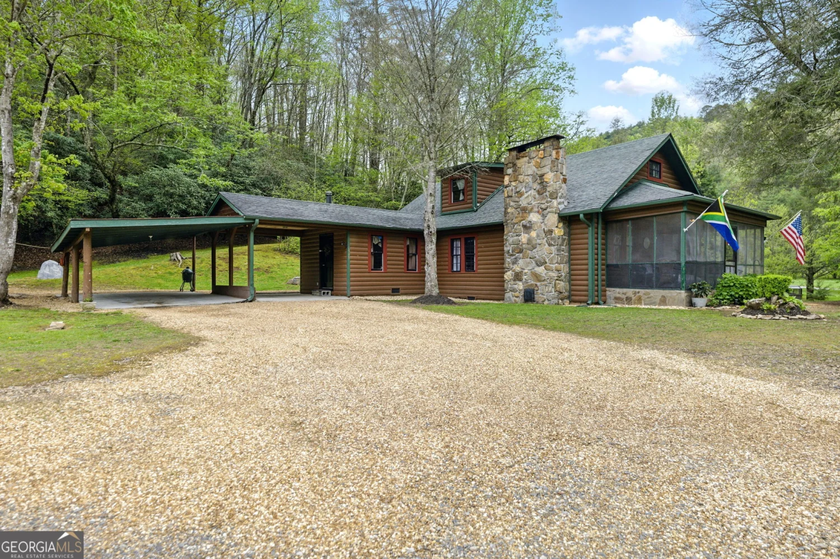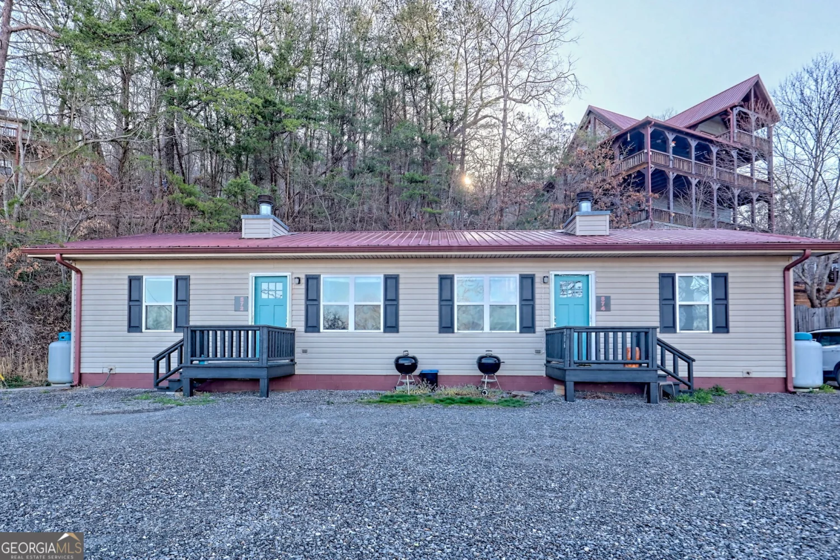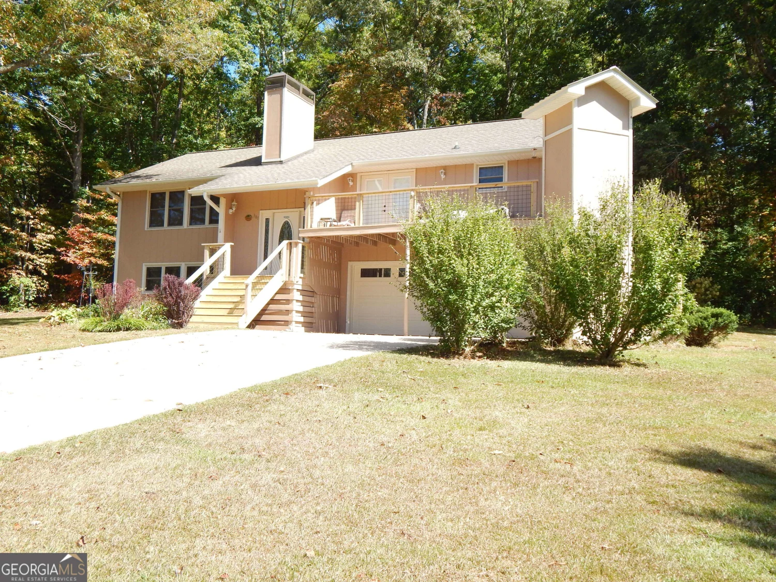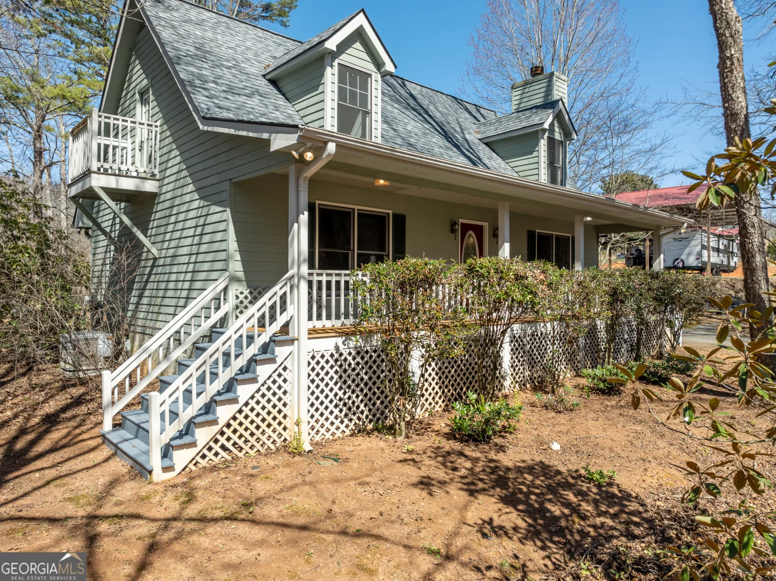416 #d oakmont drive dHiawassee, GA 30546
416 #d oakmont drive dHiawassee, GA 30546
Description
Welcome to this immaculate townhome in a prime location for in-town living! With plenty of bright natural light pouring in through large windows and soaring 12-foot ceilings, this home feels open and airy. The kitchen features stunning granite countertops, a convenient breakfast bar, and crown molding throughout, adding a touch of elegance. Enjoy cozy evenings by the gas log fireplace or relax on the screened-in back porch, offering a serene and private retreat. This home has many recent upgrades, including new roof, gutters and gutter extensions. With 3 bedrooms, 2.5 baths, and the master suite and laundry conveniently located on the main floor, this home is designed for comfort and convenience. The central location puts you close to Lake Chatuge, shopping and dining- everything you need is a short distance away!
Property Details for 416 #D Oakmont Drive D
- Subdivision ComplexCityscape
- Architectural StyleTraditional
- Parking FeaturesAssigned, Garage, Garage Door Opener, Parking Pad
- Property AttachedNo
LISTING UPDATED:
- StatusActive
- MLS #10422275
- Days on Site159
- Taxes$1,854 / year
- HOA Fees$1,500 / month
- MLS TypeResidential
- Year Built2002
- CountryTowns
LISTING UPDATED:
- StatusActive
- MLS #10422275
- Days on Site159
- Taxes$1,854 / year
- HOA Fees$1,500 / month
- MLS TypeResidential
- Year Built2002
- CountryTowns
Building Information for 416 #D Oakmont Drive D
- StoriesTwo
- Year Built2002
- Lot Size0.0000 Acres
Payment Calculator
Term
Interest
Home Price
Down Payment
The Payment Calculator is for illustrative purposes only. Read More
Property Information for 416 #D Oakmont Drive D
Summary
Location and General Information
- Community Features: Street Lights, Near Shopping
- Directions: From the square in Hiawassee, take HWY 76 East to a Right onto Oakmont Drive. Continue to Cityscape on your left, Turn Left. Last building/unit on the left.
- Coordinates: 34.942256,-83.754377
School Information
- Elementary School: Towns County
- Middle School: Towns County
- High School: Towns County
Taxes and HOA Information
- Parcel Number: H003 303
- Tax Year: 2023
- Association Fee Includes: Maintenance Grounds
Virtual Tour
Parking
- Open Parking: Yes
Interior and Exterior Features
Interior Features
- Cooling: Ceiling Fan(s), Central Air
- Heating: Central, Heat Pump
- Appliances: Dishwasher, Dryer, Refrigerator, Washer
- Basement: None
- Fireplace Features: Gas Log
- Flooring: Carpet, Hardwood, Tile
- Interior Features: Master On Main Level, Split Foyer, Entrance Foyer, Walk-In Closet(s)
- Levels/Stories: Two
- Main Bedrooms: 1
- Total Half Baths: 1
- Bathrooms Total Integer: 3
- Main Full Baths: 1
- Bathrooms Total Decimal: 2
Exterior Features
- Construction Materials: Other, Stone, Vinyl Siding
- Patio And Porch Features: Patio, Porch, Screened
- Roof Type: Composition
- Laundry Features: In Hall
- Pool Private: No
Property
Utilities
- Sewer: Public Sewer
- Utilities: Cable Available, High Speed Internet
- Water Source: Public
Property and Assessments
- Home Warranty: Yes
- Property Condition: Resale
Green Features
Lot Information
- Above Grade Finished Area: 2095
- Lot Features: Level
Multi Family
- # Of Units In Community: D
- Number of Units To Be Built: Square Feet
Rental
Rent Information
- Land Lease: Yes
Public Records for 416 #D Oakmont Drive D
Tax Record
- 2023$1,854.00 ($154.50 / month)
Home Facts
- Beds3
- Baths2
- Total Finished SqFt2,095 SqFt
- Above Grade Finished2,095 SqFt
- StoriesTwo
- Lot Size0.0000 Acres
- StyleTownhouse
- Year Built2002
- APNH003 303
- CountyTowns
- Fireplaces1


