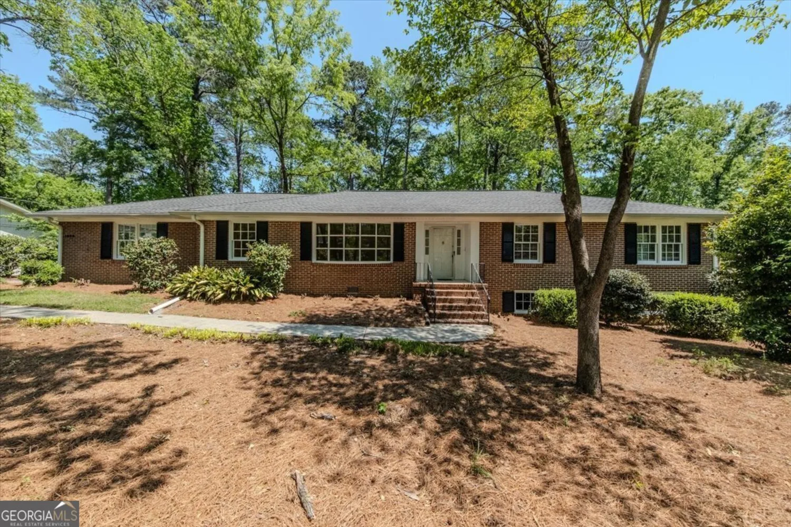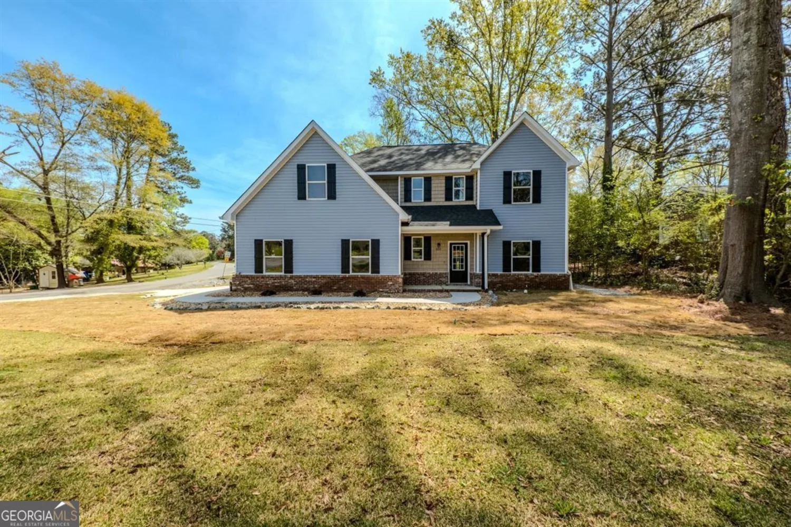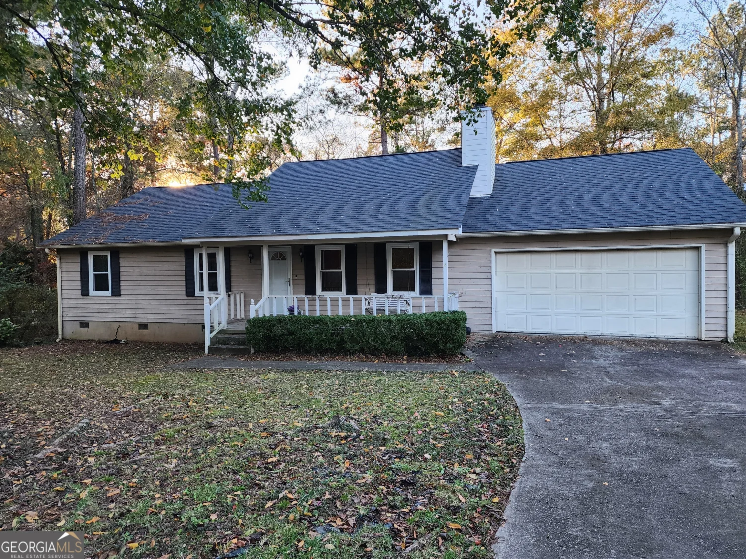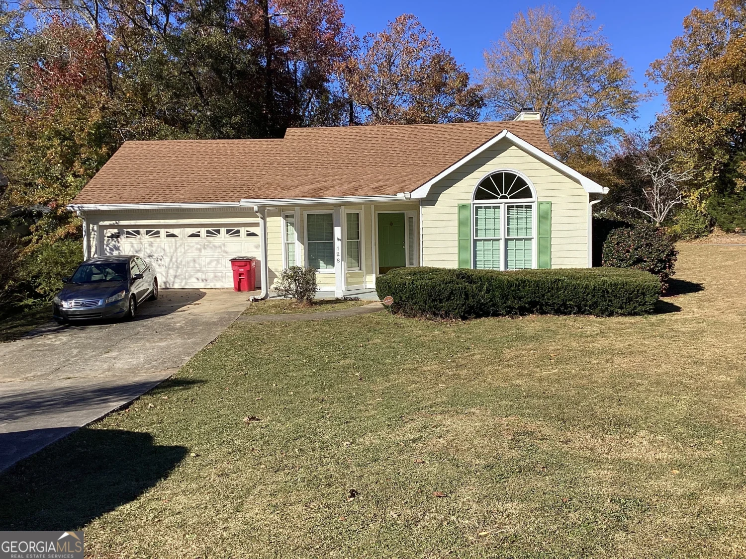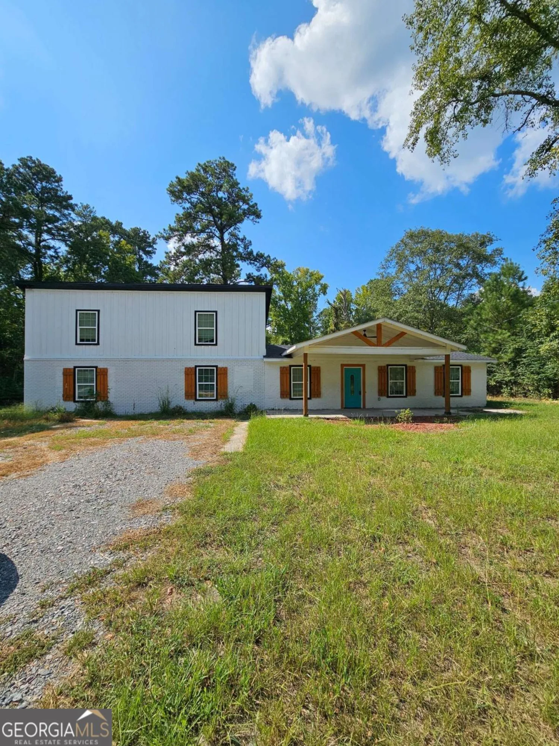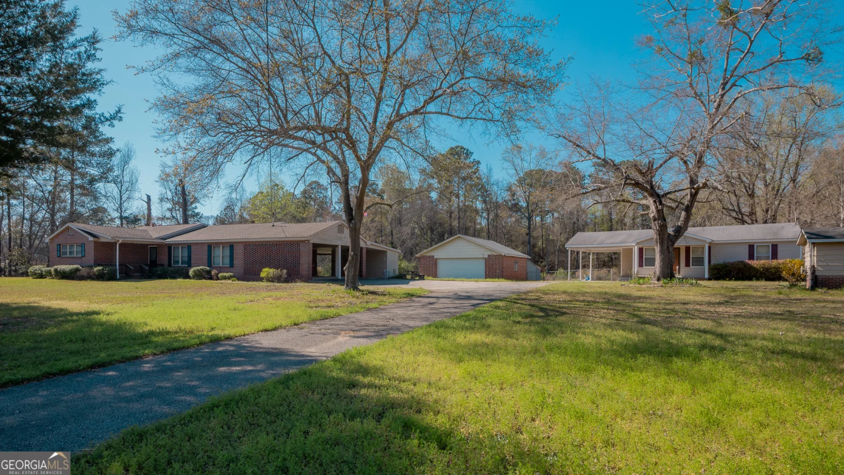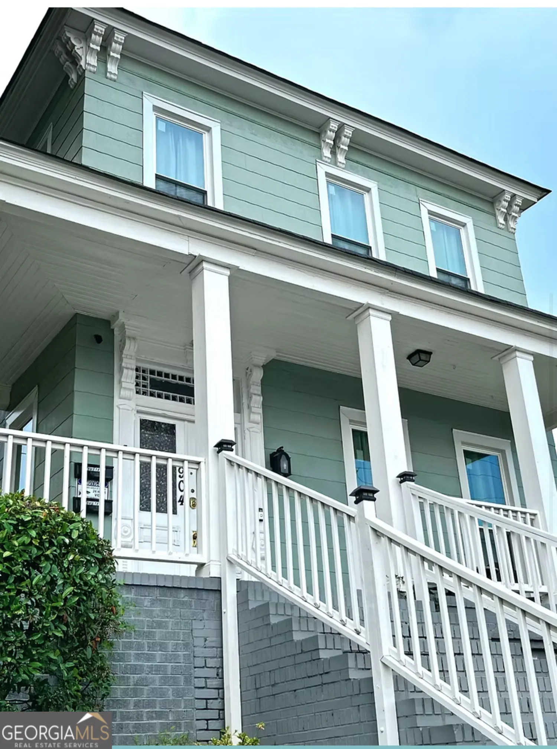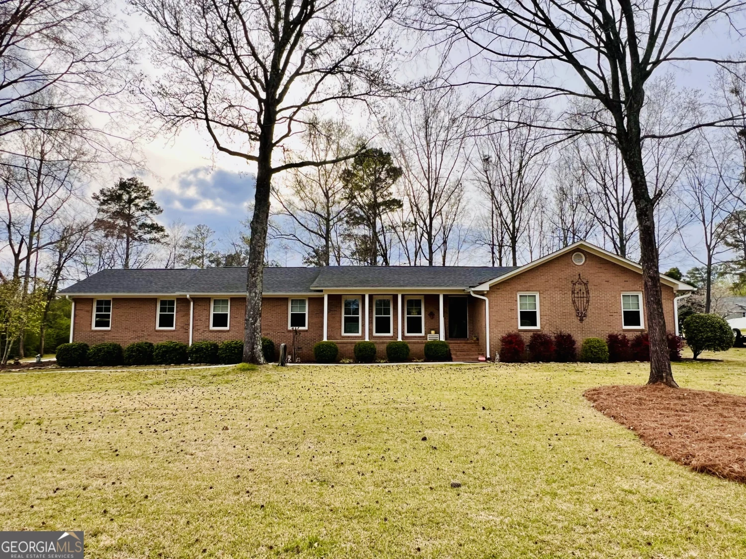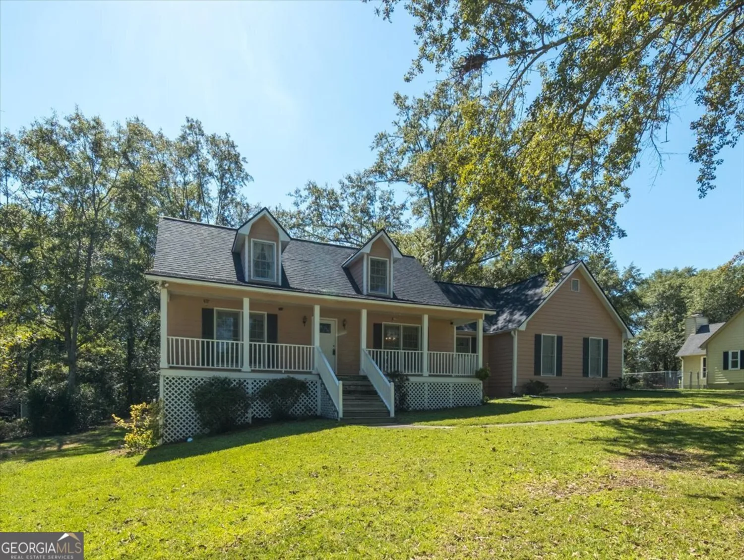112 ashford trace laneMacon, GA 31210
112 ashford trace laneMacon, GA 31210
Description
Extremely well maintained home in Ashford Chase Subdivision. Convenient to grocery stores, retail shopping and restaurants. This home features volume ceilings, separate dining room, great room with fireplace, kitchen and breakfast room. The main bedroom is on the main floor. The main bathroom has double vanities, separate shower and whirlpool tub. Deck overlooks fenced in back yard. Upstairs are three spacious bedrooms with walk in closets. Brick on the front and vinyl siding on the sides and back.
Property Details for 112 Ashford Trace Lane
- Subdivision ComplexAshford Chase
- Architectural StyleTraditional
- Num Of Parking Spaces2
- Parking FeaturesGarage
- Property AttachedNo
LISTING UPDATED:
- StatusActive
- MLS #10423122
- Days on Site142
- Taxes$2,350.14 / year
- MLS TypeResidential
- Year Built1993
- Lot Size0.29 Acres
- CountryBibb
LISTING UPDATED:
- StatusActive
- MLS #10423122
- Days on Site142
- Taxes$2,350.14 / year
- MLS TypeResidential
- Year Built1993
- Lot Size0.29 Acres
- CountryBibb
Building Information for 112 Ashford Trace Lane
- StoriesOne and One Half
- Year Built1993
- Lot Size0.2900 Acres
Payment Calculator
Term
Interest
Home Price
Down Payment
The Payment Calculator is for illustrative purposes only. Read More
Property Information for 112 Ashford Trace Lane
Summary
Location and General Information
- Community Features: None
- Directions: Zebulon Road to Peake Road then Ashford Chase to Ashford Trace
- Coordinates: 32.874238,-83.757921
School Information
- Elementary School: Carter
- Middle School: Robert E. Howard Middle
- High School: Howard
Taxes and HOA Information
- Parcel Number: J0050419
- Tax Year: 2023
- Association Fee Includes: None
Virtual Tour
Parking
- Open Parking: No
Interior and Exterior Features
Interior Features
- Cooling: Central Air, Heat Pump
- Heating: Natural Gas, Central
- Appliances: Dishwasher, Gas Water Heater, Microwave, Oven/Range (Combo)
- Basement: None
- Fireplace Features: Family Room, Gas Log
- Flooring: Carpet, Laminate, Tile
- Interior Features: Double Vanity, High Ceilings, Master On Main Level, Separate Shower, Tile Bath, Walk-In Closet(s)
- Levels/Stories: One and One Half
- Main Bedrooms: 1
- Total Half Baths: 1
- Bathrooms Total Integer: 3
- Main Full Baths: 1
- Bathrooms Total Decimal: 2
Exterior Features
- Construction Materials: Brick, Vinyl Siding
- Roof Type: Composition
- Spa Features: Bath
- Laundry Features: Other
- Pool Private: No
Property
Utilities
- Sewer: Public Sewer
- Utilities: Cable Available, Electricity Available, Natural Gas Available, Sewer Available, Water Available
- Water Source: Public
Property and Assessments
- Home Warranty: Yes
- Property Condition: Updated/Remodeled
Green Features
Lot Information
- Above Grade Finished Area: 2402
- Lot Features: Level
Multi Family
- Number of Units To Be Built: Square Feet
Rental
Rent Information
- Land Lease: Yes
Public Records for 112 Ashford Trace Lane
Tax Record
- 2023$2,350.14 ($195.85 / month)
Home Facts
- Beds4
- Baths2
- Total Finished SqFt2,402 SqFt
- Above Grade Finished2,402 SqFt
- StoriesOne and One Half
- Lot Size0.2900 Acres
- StyleSingle Family Residence
- Year Built1993
- APNJ0050419
- CountyBibb
- Fireplaces1




