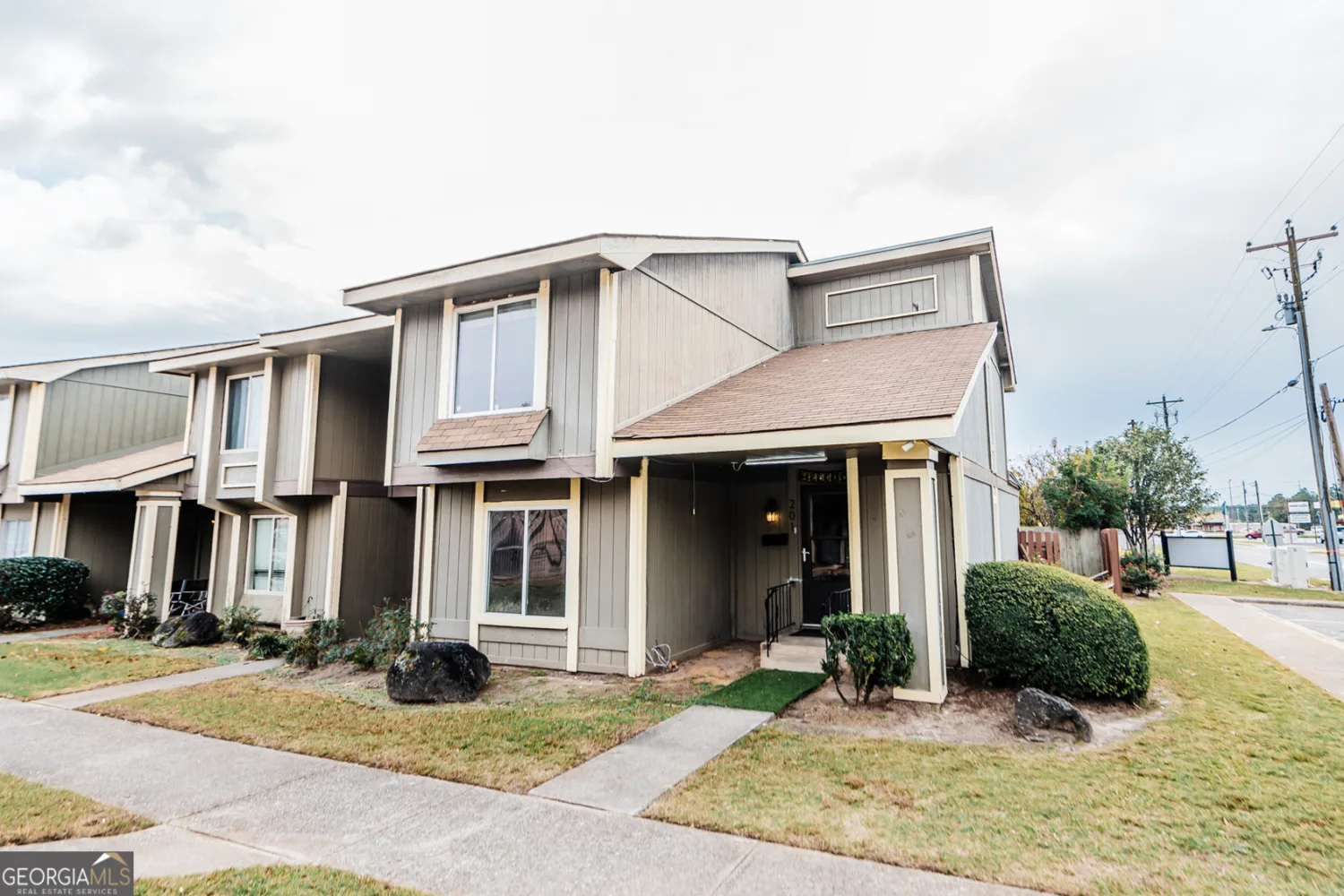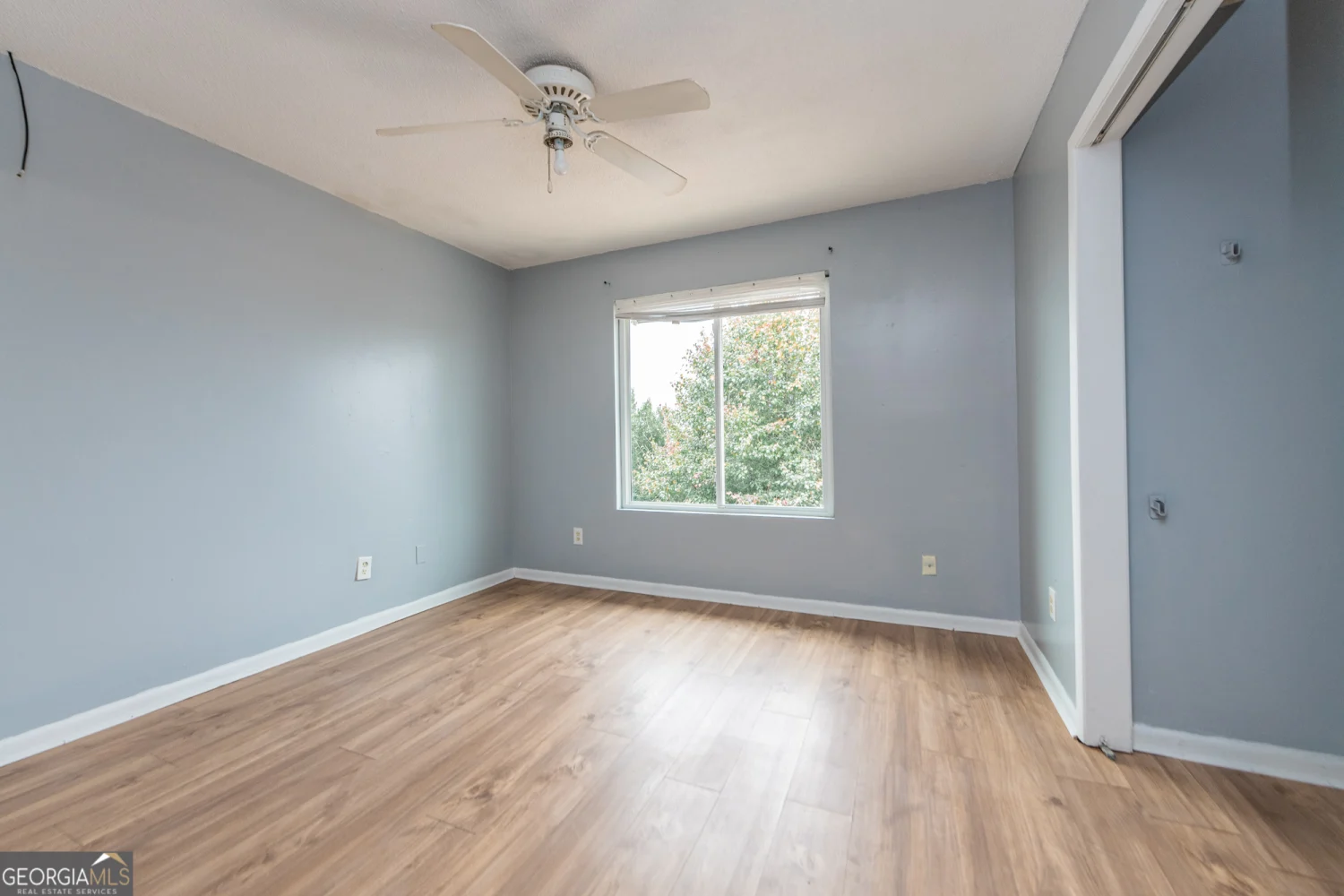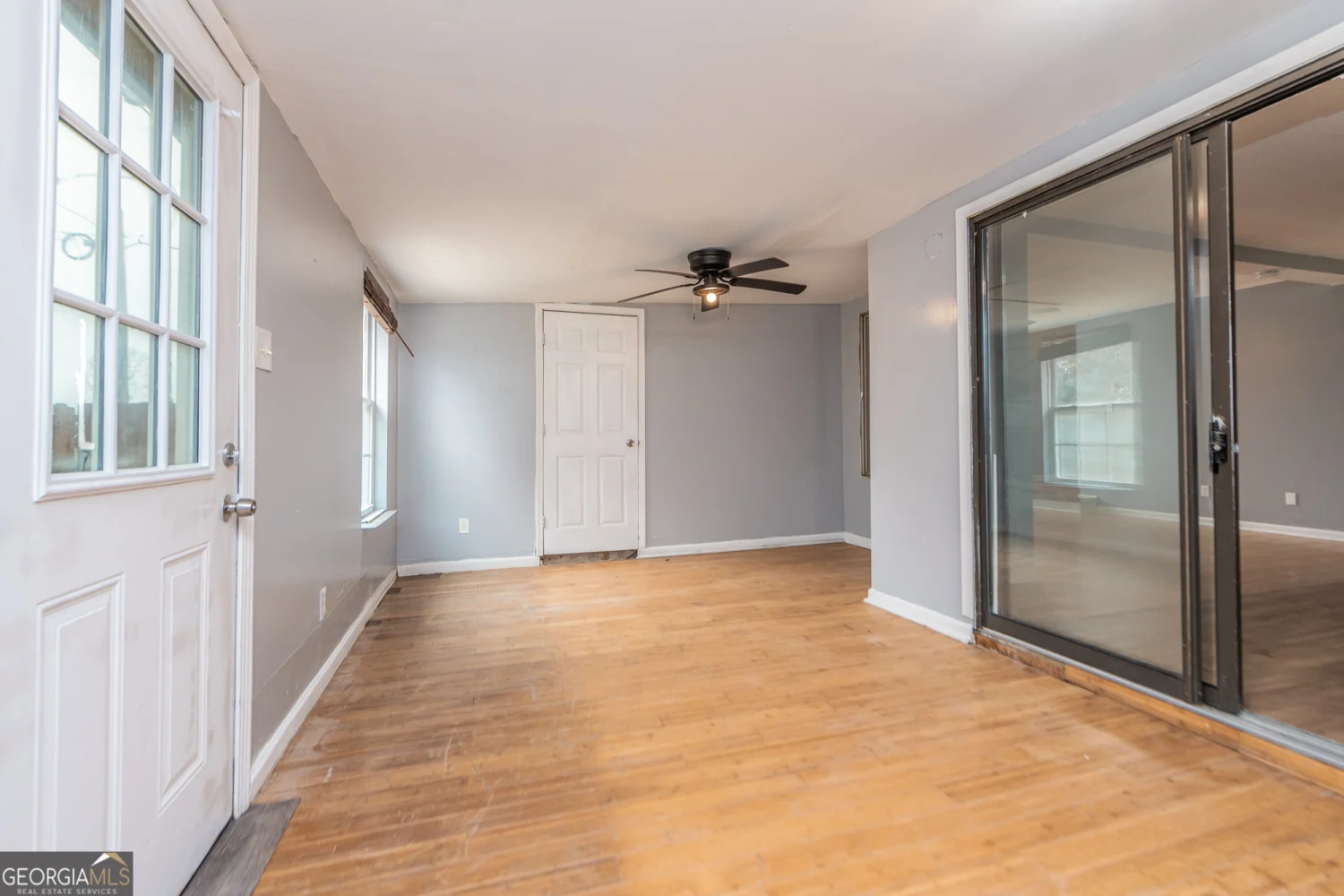201 featherstone driveWarner Robins, GA 31088
201 featherstone driveWarner Robins, GA 31088
Description
Nestled in the heart of Warner Robins, this move-in ready 3-bedroom, 2.5-bathroom home perfectly blends comfort and convenience. Located near Russell Parkway, this home offers easy access to Robins AFB, shopping, dining, and entertainment options. Schedule your viewing appointment today and experience all the possibilities this home has to offer!
Property Details for 201 Featherstone Drive
- Subdivision Complexfeatherstone
- Architectural StyleOther
- Parking FeaturesNone
- Property AttachedNo
LISTING UPDATED:
- StatusClosed
- MLS #10423137
- Days on Site137
- Taxes$897.95 / year
- MLS TypeResidential
- Year Built1974
- CountryHouston
LISTING UPDATED:
- StatusClosed
- MLS #10423137
- Days on Site137
- Taxes$897.95 / year
- MLS TypeResidential
- Year Built1974
- CountryHouston
Building Information for 201 Featherstone Drive
- StoriesTwo
- Year Built1974
- Lot Size0.0000 Acres
Payment Calculator
Term
Interest
Home Price
Down Payment
The Payment Calculator is for illustrative purposes only. Read More
Property Information for 201 Featherstone Drive
Summary
Location and General Information
- Community Features: None
- Directions: Take Russell to Featherstone. Condo will be on right. It is a corner unit.
- Coordinates: 32.595313,-83.634223
School Information
- Elementary School: Russell
- Middle School: Warner Robins
- High School: Warner Robins
Taxes and HOA Information
- Parcel Number: 0W33AA 023000
- Tax Year: 2023
- Association Fee Includes: Maintenance Grounds
Virtual Tour
Parking
- Open Parking: No
Interior and Exterior Features
Interior Features
- Cooling: Central Air
- Heating: Central
- Appliances: Cooktop
- Basement: None
- Flooring: Hardwood
- Interior Features: Other
- Levels/Stories: Two
- Total Half Baths: 1
- Bathrooms Total Integer: 6
- Main Full Baths: 2
- Bathrooms Total Decimal: 5
Exterior Features
- Construction Materials: Wood Siding
- Roof Type: Other
- Laundry Features: Laundry Closet
- Pool Private: No
Property
Utilities
- Sewer: Public Sewer
- Utilities: Cable Available, Electricity Available, High Speed Internet
- Water Source: Public
Property and Assessments
- Home Warranty: Yes
- Property Condition: Resale
Green Features
Lot Information
- Above Grade Finished Area: 1318
- Lot Features: Corner Lot
Multi Family
- Number of Units To Be Built: Square Feet
Rental
Rent Information
- Land Lease: Yes
Public Records for 201 Featherstone Drive
Tax Record
- 2023$897.95 ($74.83 / month)
Home Facts
- Beds3
- Baths5
- Total Finished SqFt1,318 SqFt
- Above Grade Finished1,318 SqFt
- StoriesTwo
- Lot Size0.0000 Acres
- StyleCondominium
- Year Built1974
- APN0W33AA 023000
- CountyHouston
Similar Homes
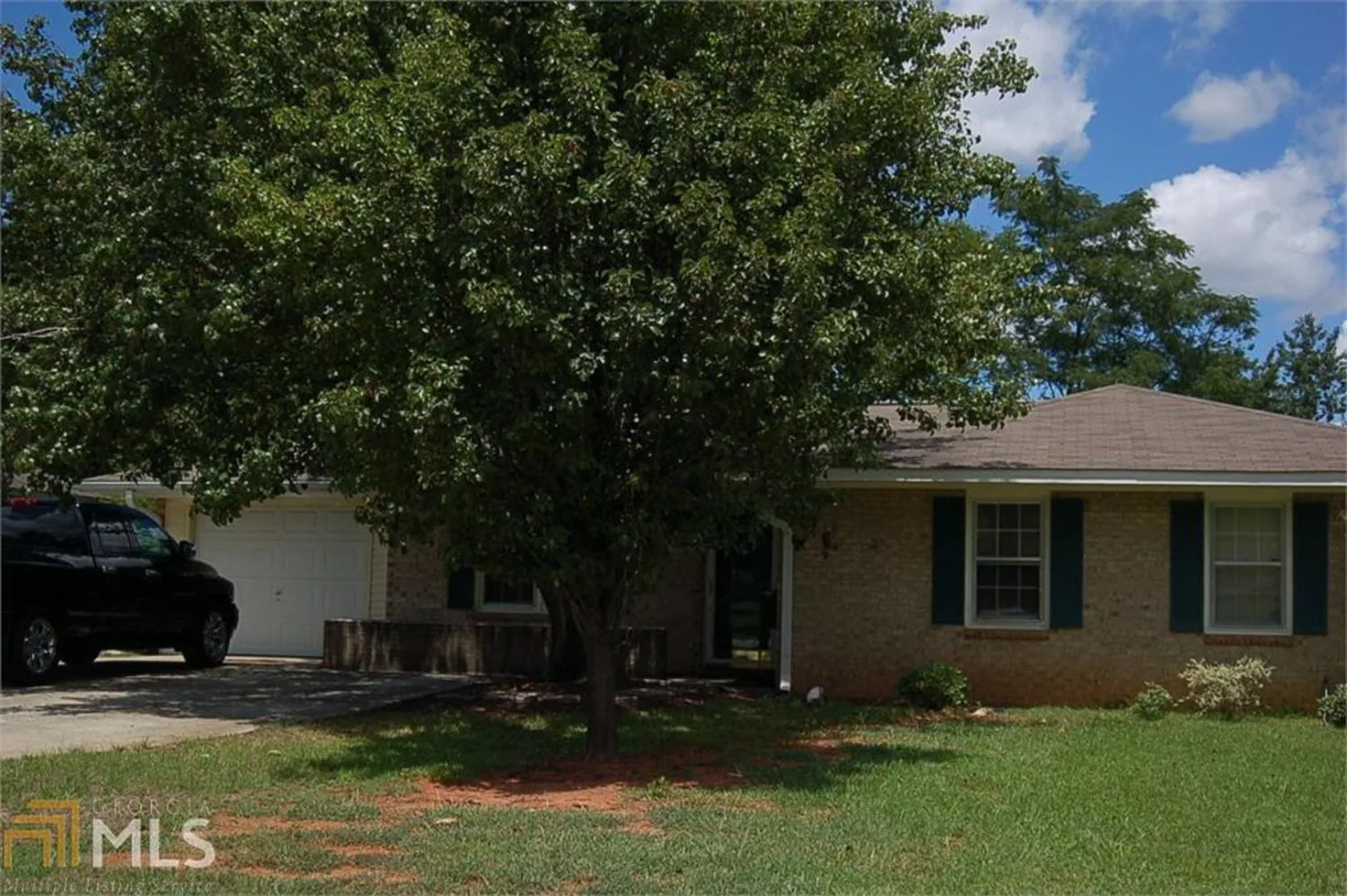
102 Hollydale Drive
Warner Robins, GA 31093
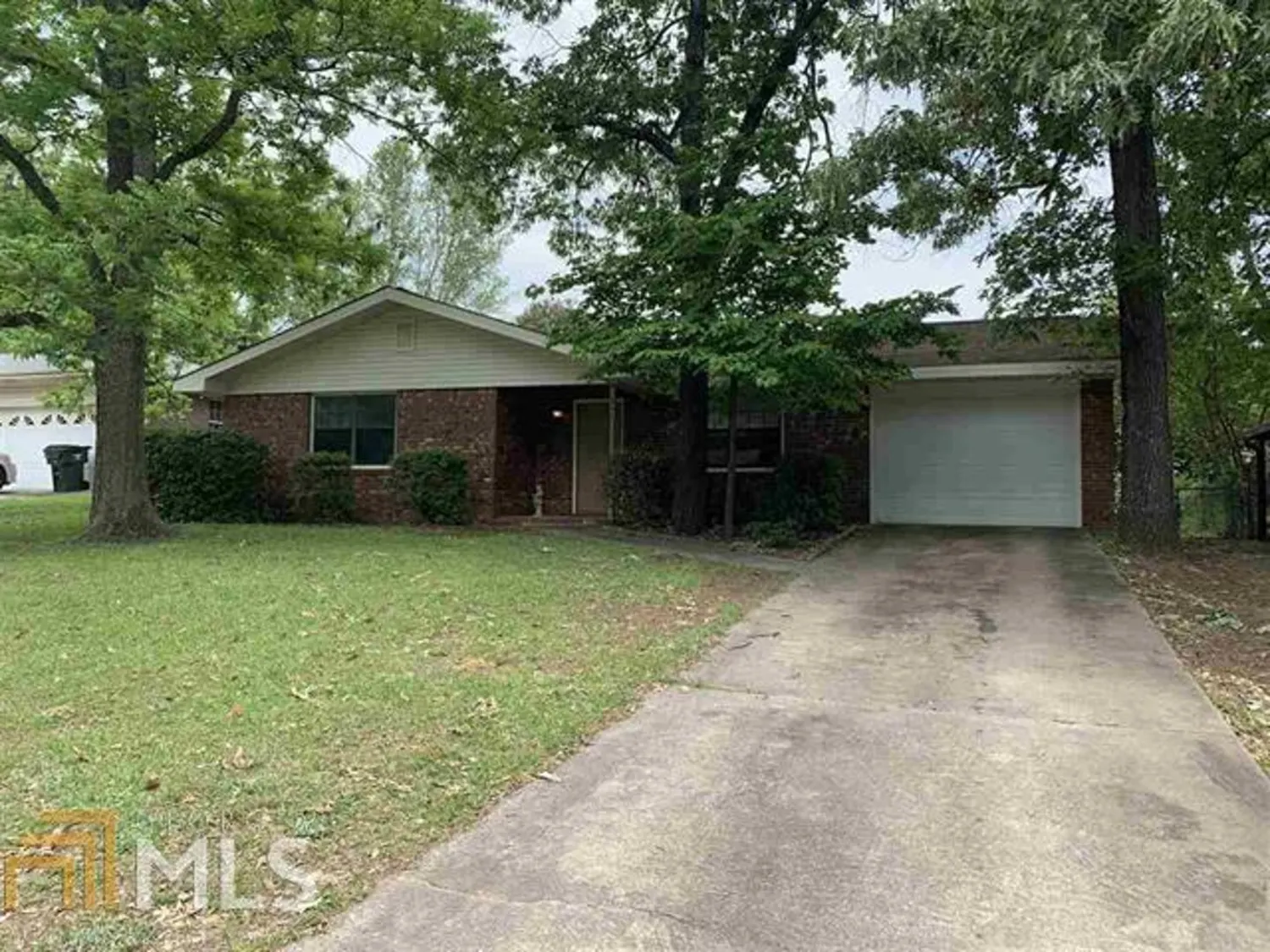
218 Burns Drive
Warner Robins, GA 31088
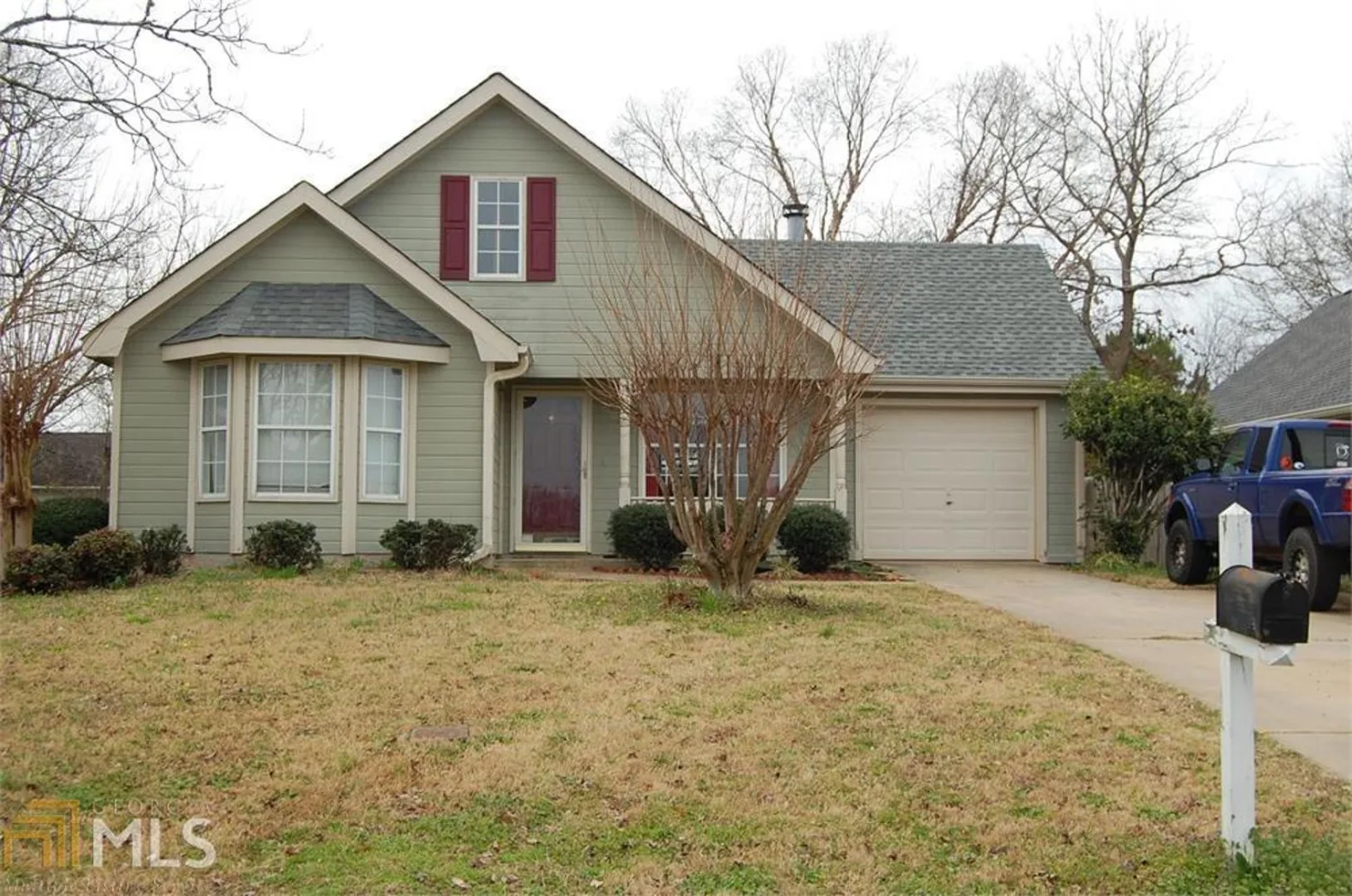
118 Country Walk
Warner Robins, GA 31088
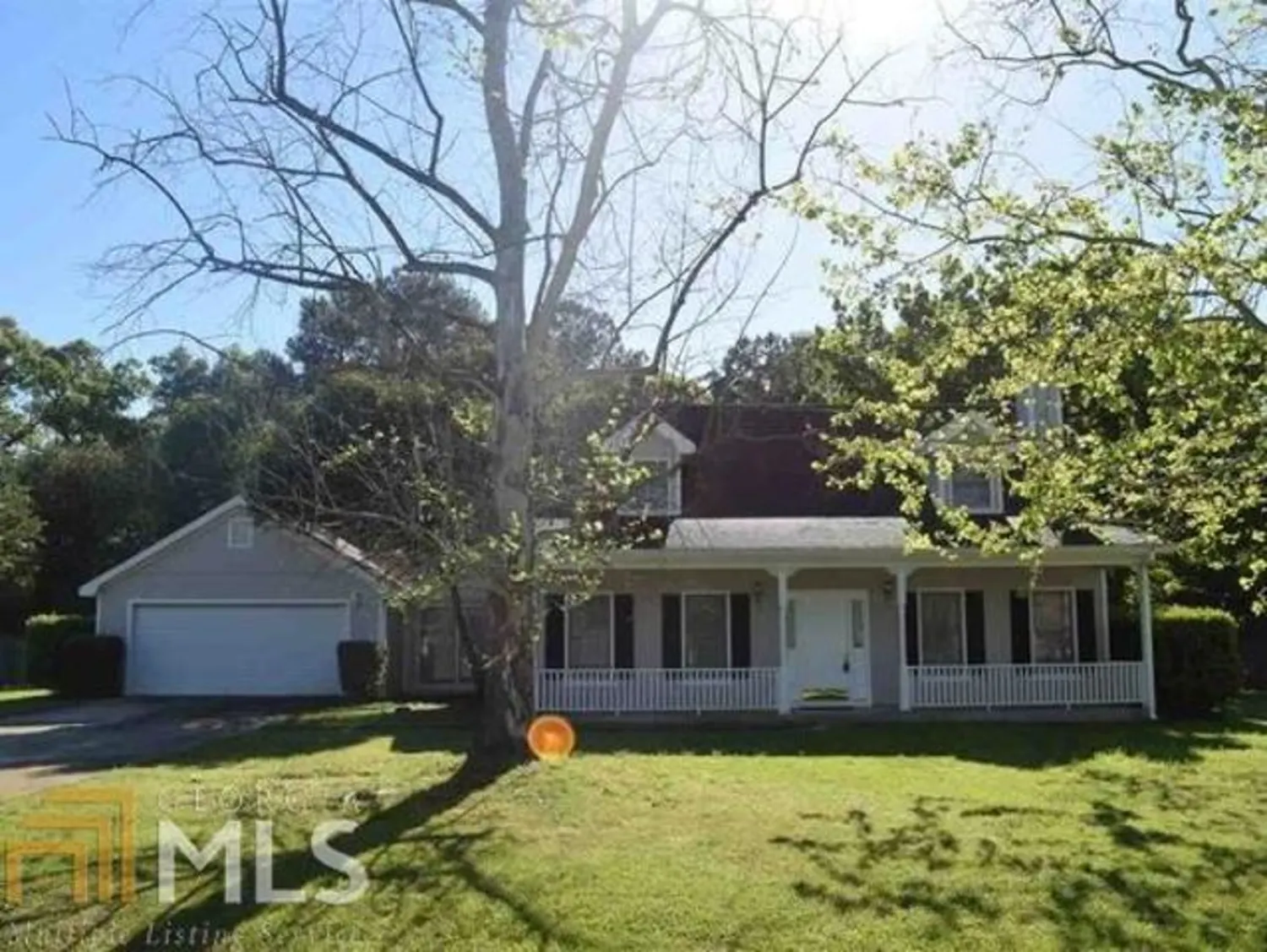
107 Pheasant Ridge Drive
Warner Robins, GA 31088
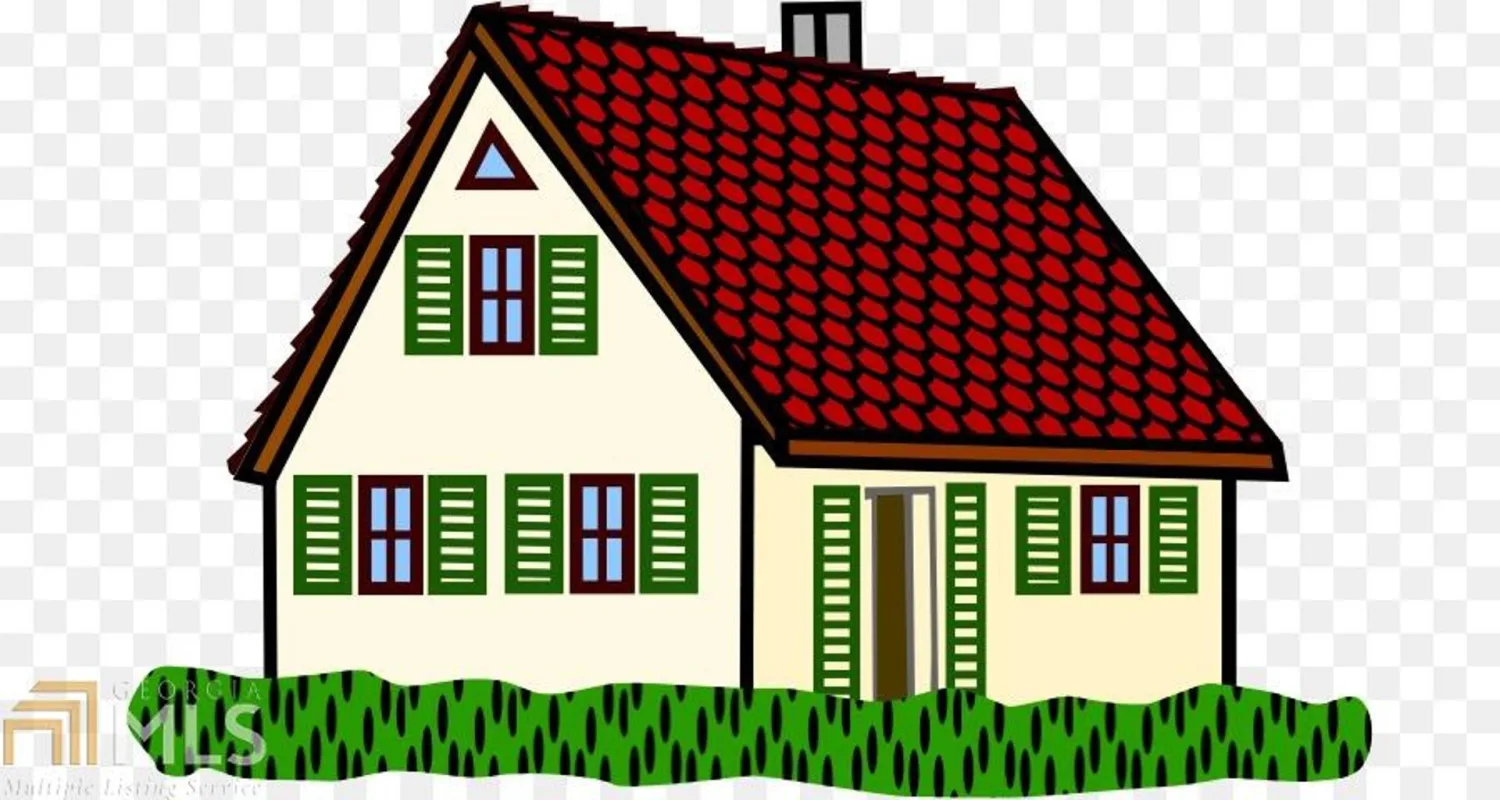
134 Millbrook Drive
Warner Robins, GA 31088
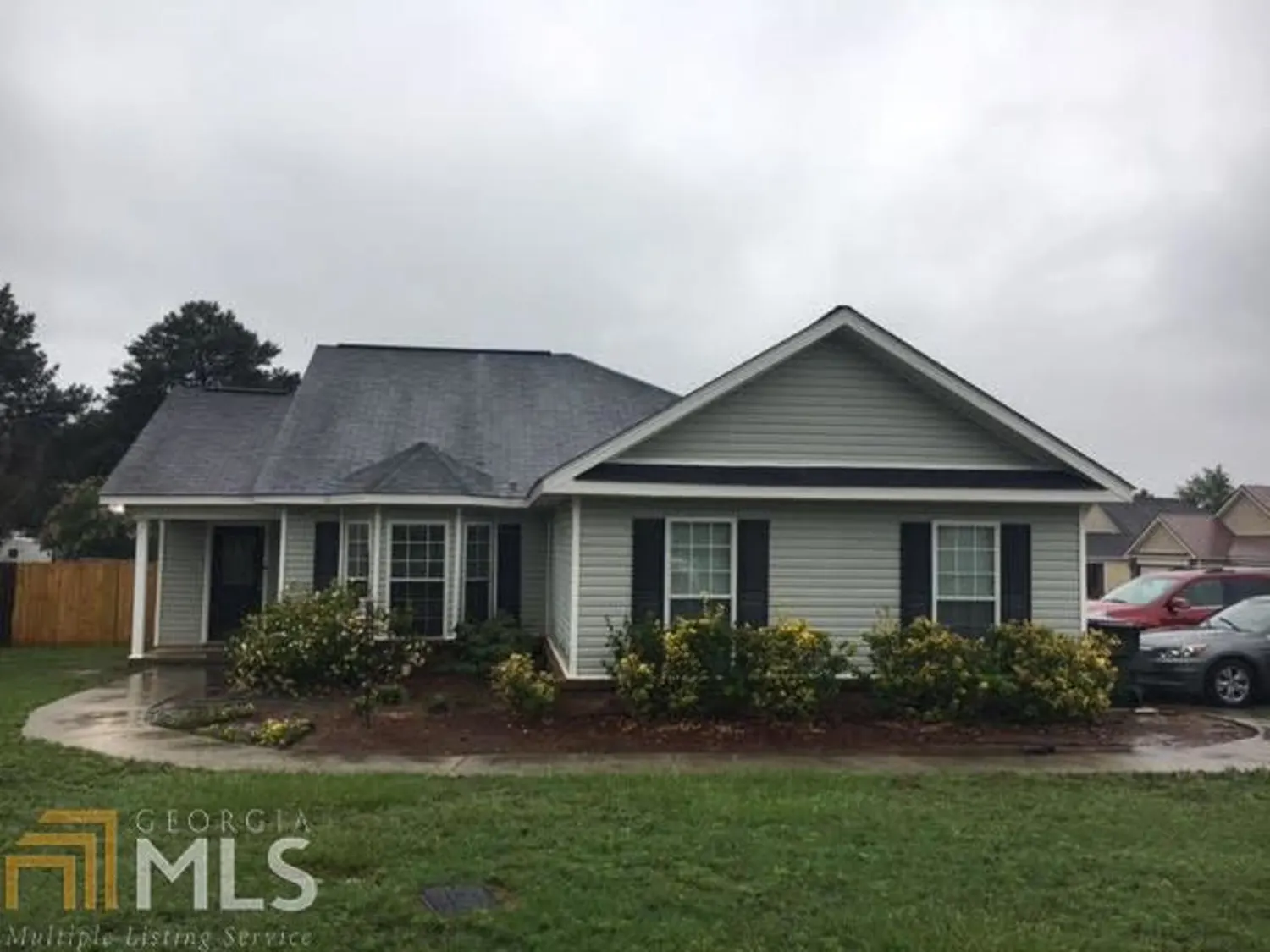
101 Timber Mill Court
Warner Robins, GA 31088
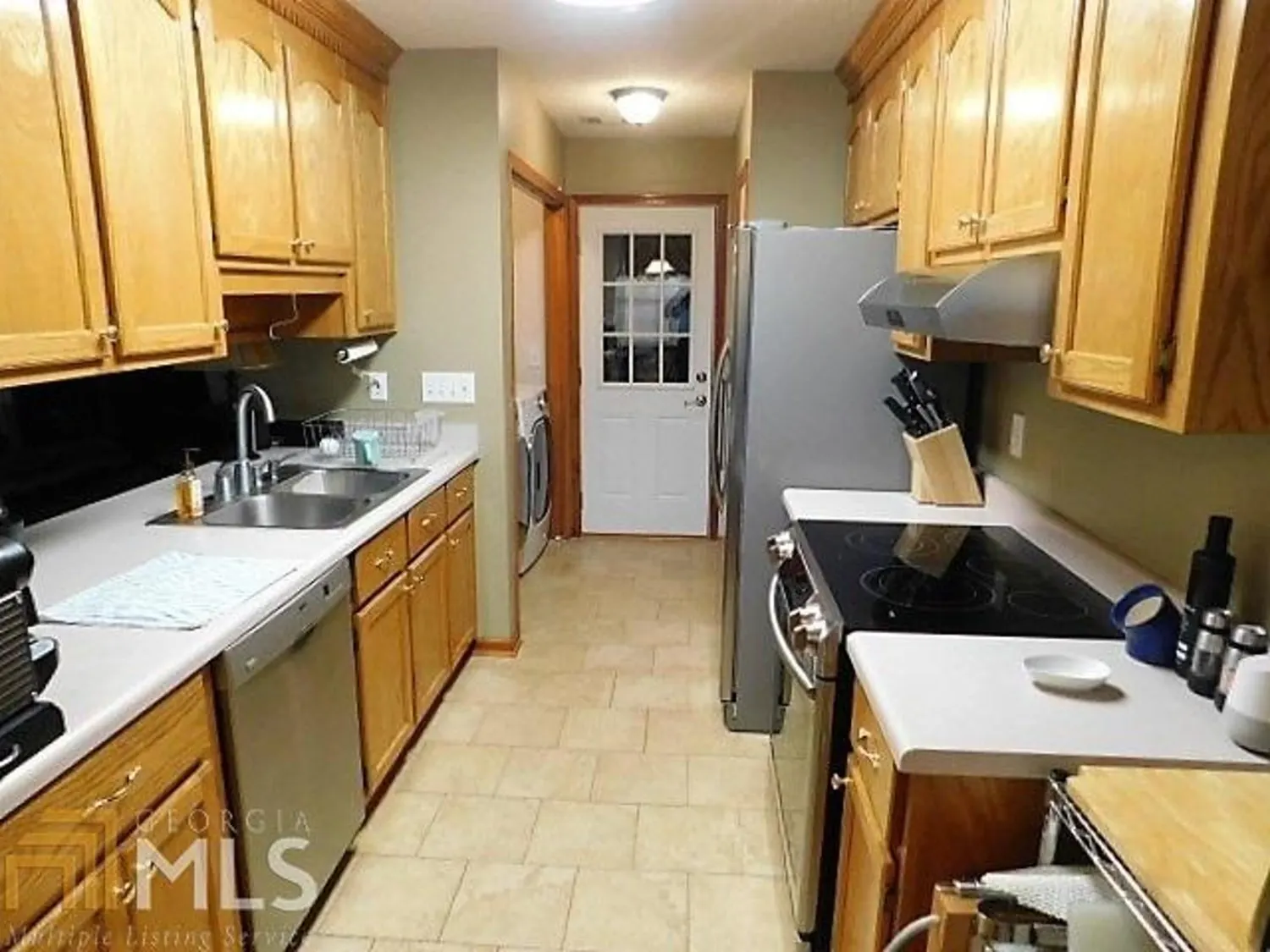
1536 Sweetwater Drive
Warner Robins, GA 31088
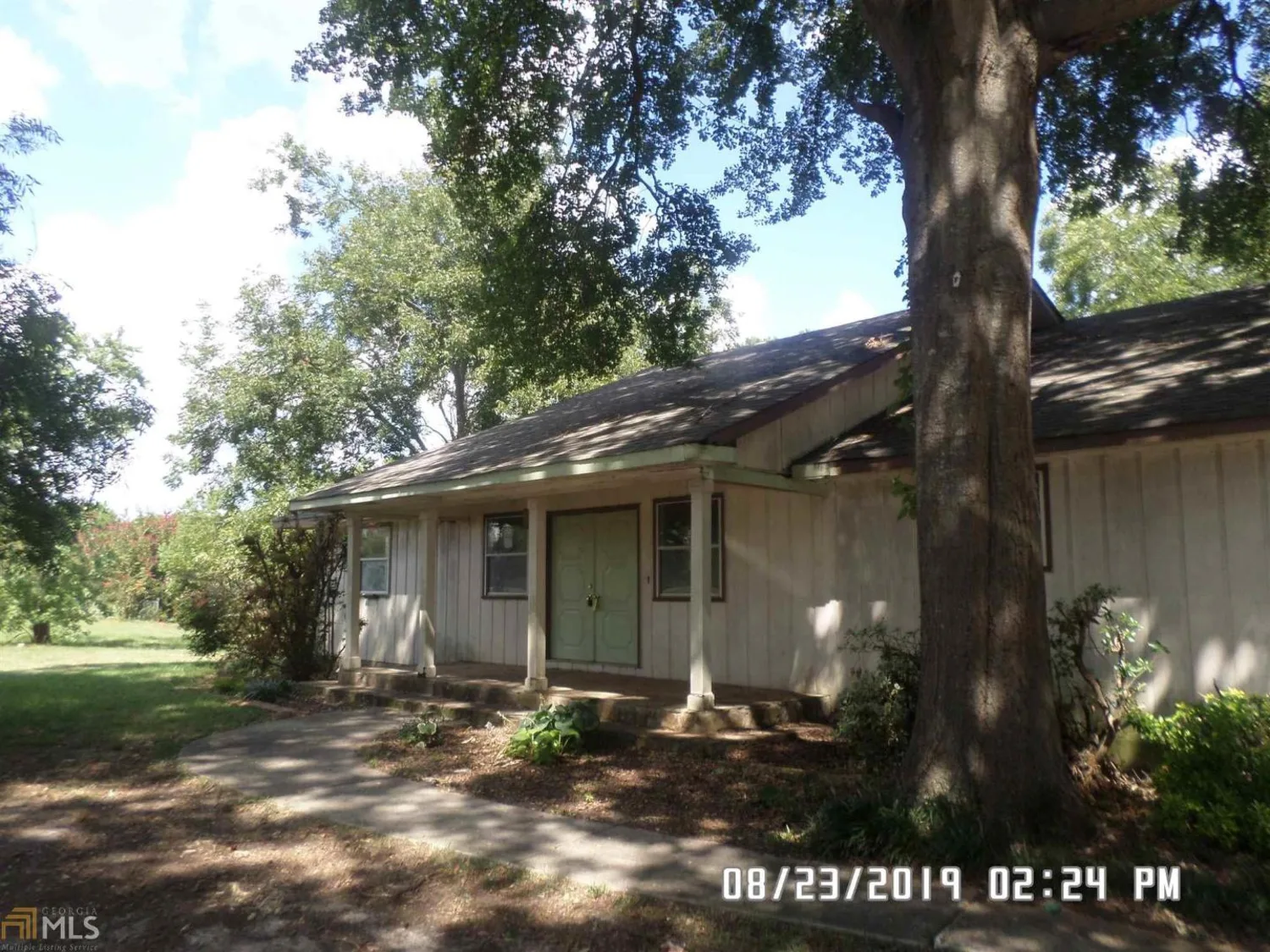
806 Lake Joy Road
Warner Robins, GA 31088
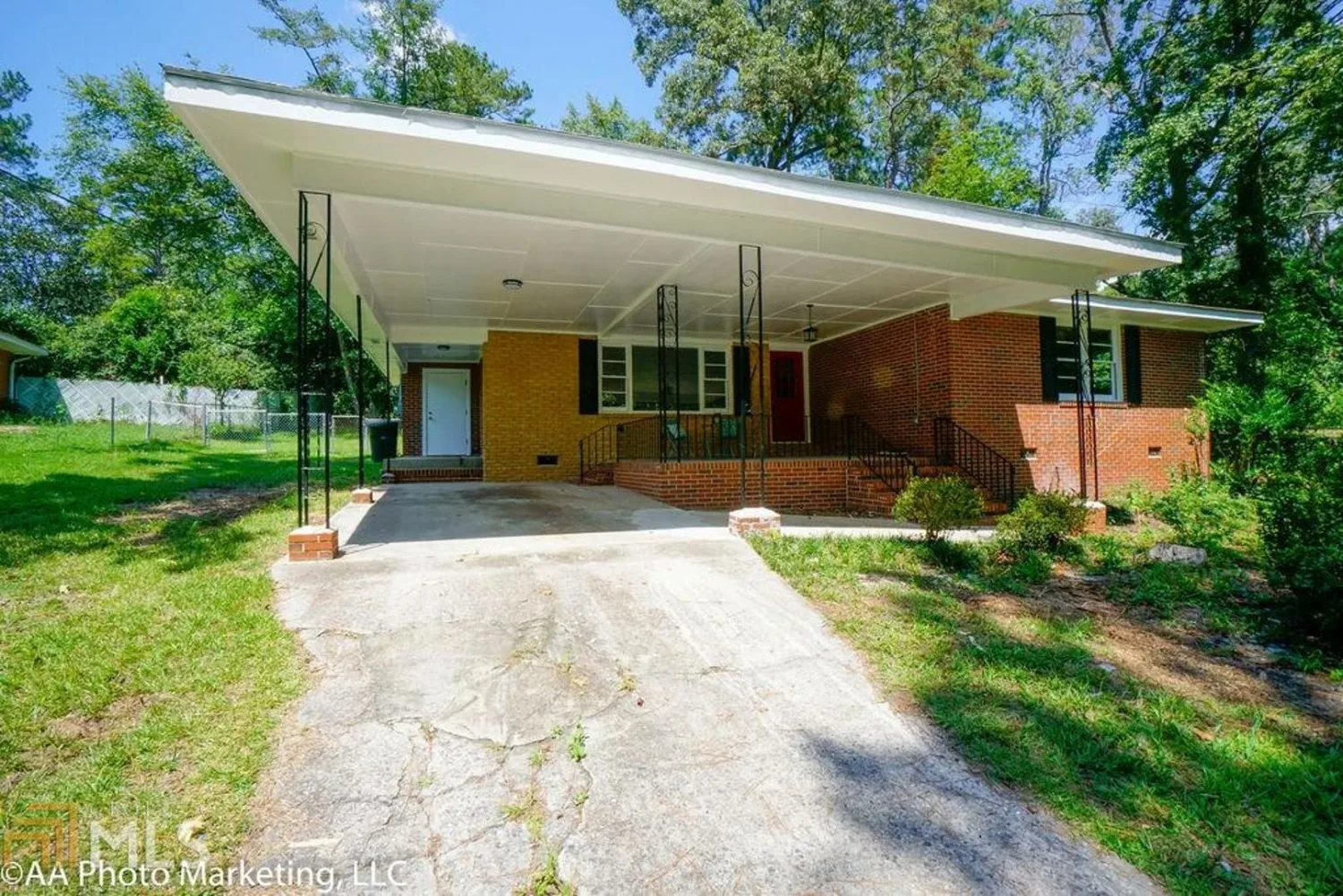
105 Belaire Drive
Warner Robins, GA 31088


