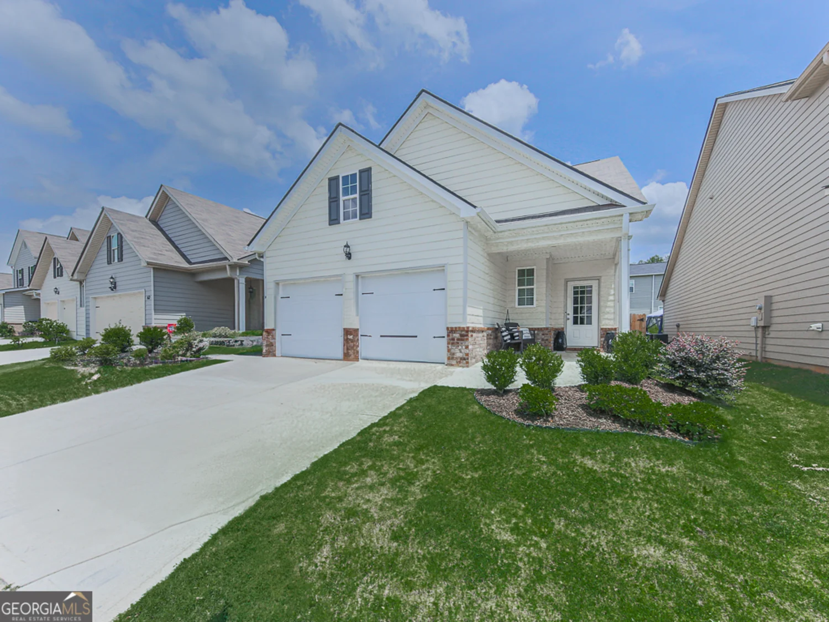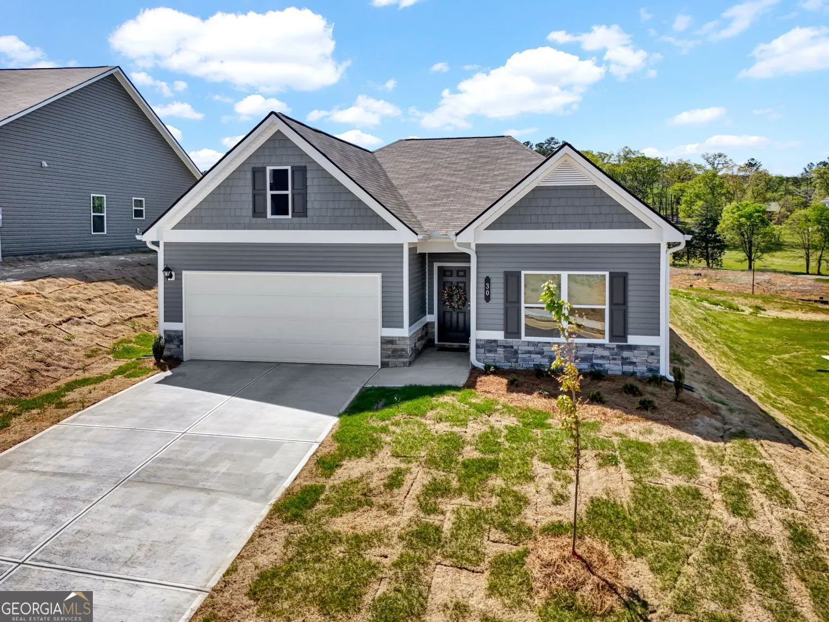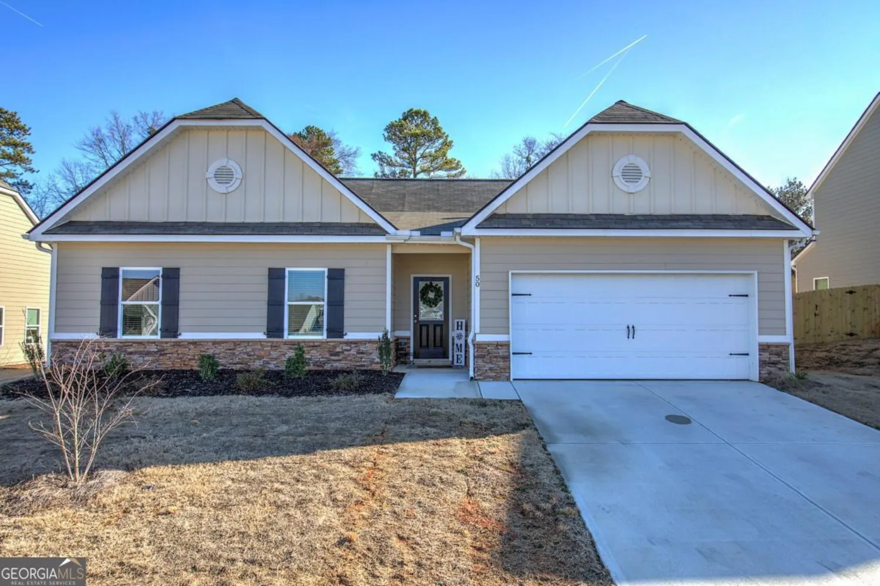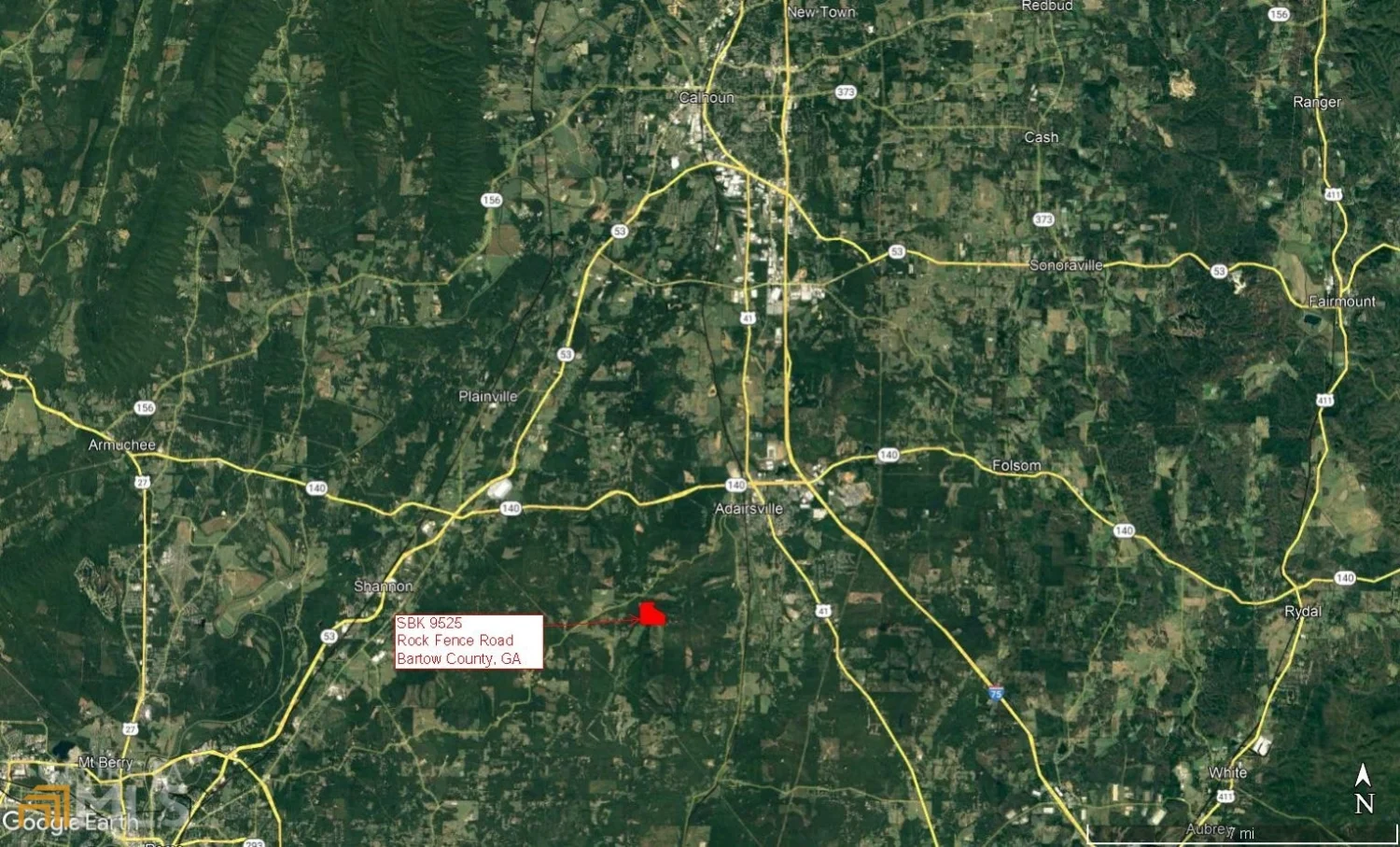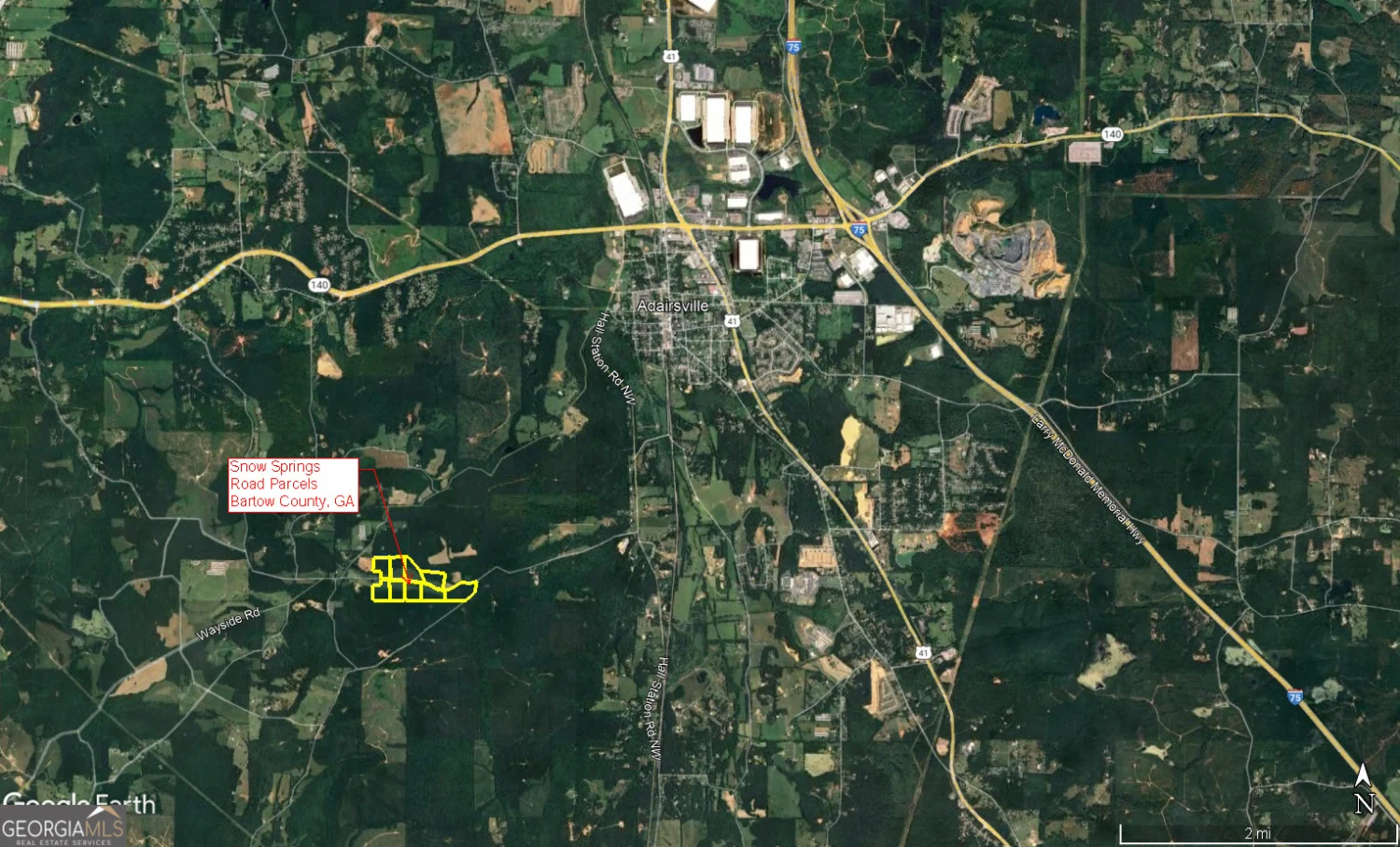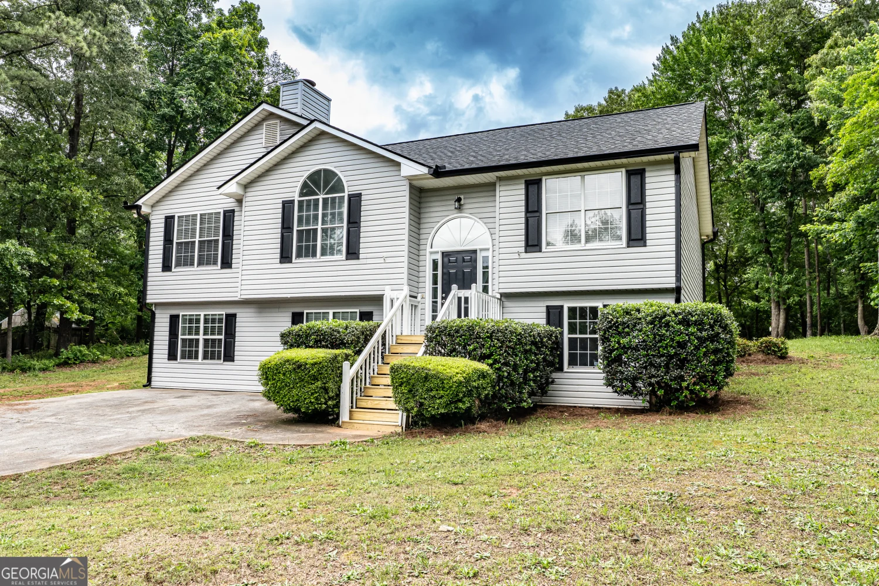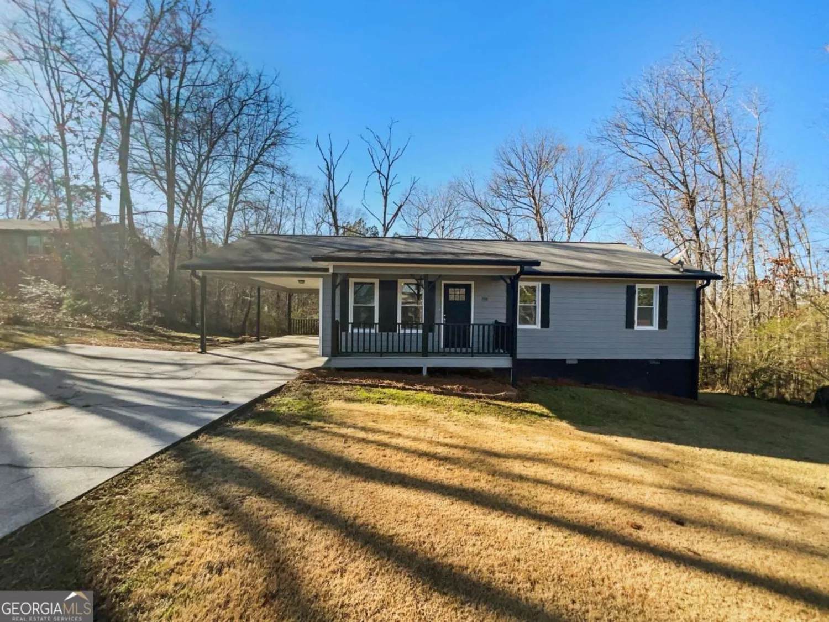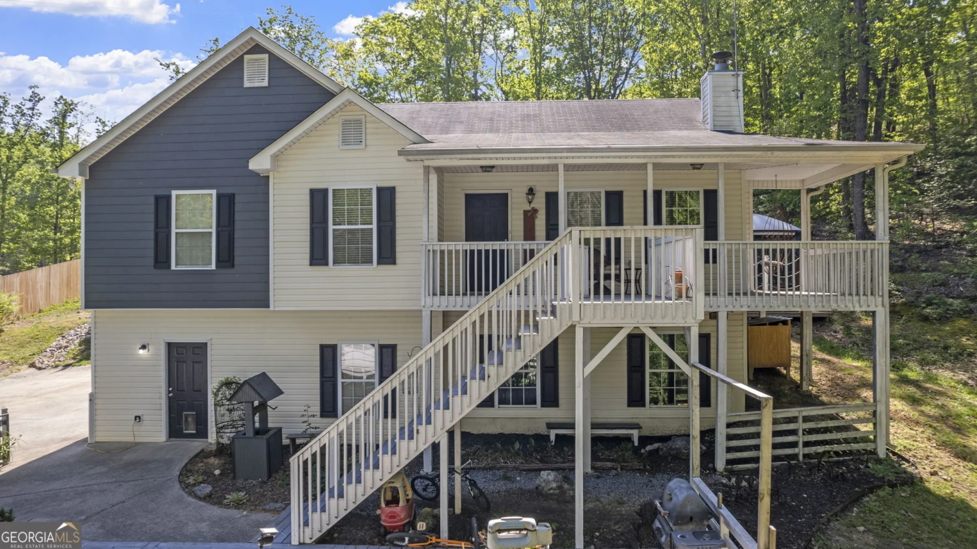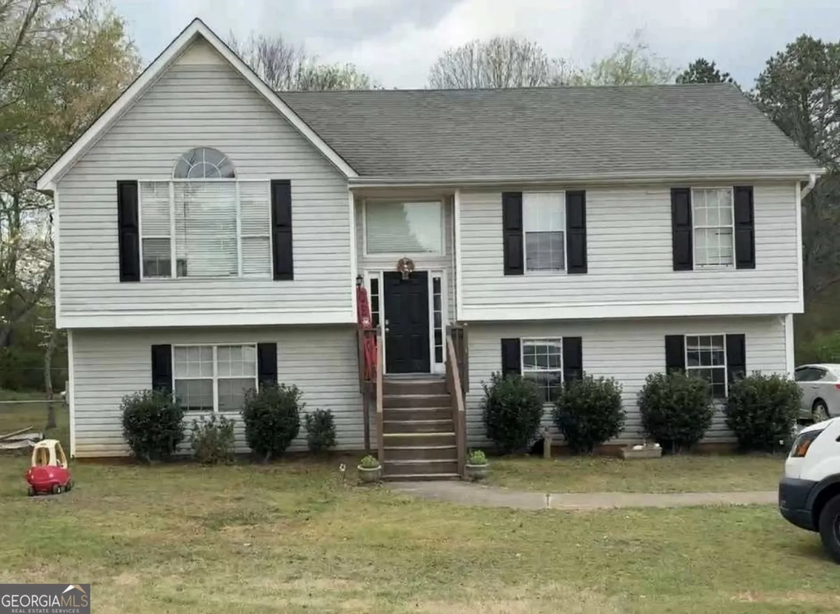111 village green drive 168Adairsville, GA 30103
111 village green drive 168Adairsville, GA 30103
Description
The Crape Myrtle floor plan by Kerley Family Homes is a spacious new townhome with 1568sqft of enjoyable living space! An oversized island, with a 24-inch overhang and a sleek stainless undermount sink, it is the perfect gathering spot, with bar stool seating. Gorgeous granite countertops, a tile backsplash and a pantry make this kitchen as stunning as it is functional. Thoughtful options such as covered front porches, 1-car private garages and stylish window blinds on all windows & full light patio door. A Whirlpool appliance package includes the washer/ dryer, a side-by-side stainless refrigerator with ice and water, dishwasher, electric range/oven and microwave vent hood. Smart tubes and outlets installed in the family room and primary bedroom, making it easy to hang your flat-screen TV's. Keyless entry smart lock on the front door. Generous backyard space with 8x12 concrete patio and wooden 8ft privacy partition, perfect for playtime with the kids, chilling with your 4-legged friend, or simply relaxing outdoors with a new book. Our exteriors surpass all expectations by offering 3 different elevations with options such as board and baton, traditional brick or stone fronts, and fiber cement siding. Village Green is a tranquil, two-street community townhome with private, single-car garages. Excellent Financing Options with your choice of our 3 preferred lenders! USDA, FHA, VA or Conventional loans available. 2/1 and 1/1 Buydowns. First-time homeowner programs, grants*financial assistance for down payment* may also be available. Some restrictions may apply. Our lenders will help you decide which program works best for you and how to best use your $5,000 Builder Incentive to your advantage! has an open kitchen, dining, and living area downstairs and two unique 3-bedroom layouts upstairs. We include with each home a Builder's Warranty and the installation of the in-wall Pestban system.
Property Details for 111 Village Green Drive 168
- Subdivision ComplexVillage Green
- Architectural StyleBungalow/Cottage
- ExteriorOther
- Parking FeaturesGarage
- Property AttachedYes
LISTING UPDATED:
- StatusActive
- MLS #10423401
- Days on Site164
- Taxes$389 / year
- HOA Fees$900 / month
- MLS TypeResidential
- Year Built2024
- Lot Size0.04 Acres
- CountryBartow
LISTING UPDATED:
- StatusActive
- MLS #10423401
- Days on Site164
- Taxes$389 / year
- HOA Fees$900 / month
- MLS TypeResidential
- Year Built2024
- Lot Size0.04 Acres
- CountryBartow
Building Information for 111 Village Green Drive 168
- StoriesOne
- Year Built2024
- Lot Size0.0400 Acres
Payment Calculator
Term
Interest
Home Price
Down Payment
The Payment Calculator is for illustrative purposes only. Read More
Property Information for 111 Village Green Drive 168
Summary
Location and General Information
- Community Features: Sidewalks
- Directions: GPS
- Coordinates: 34.346209,-84.909553
School Information
- Elementary School: Adairsville
- Middle School: Adairsville
- High School: Adairsville
Taxes and HOA Information
- Parcel Number: 0040E0001168
- Tax Year: 2024
- Association Fee Includes: Other
- Tax Lot: 168
Virtual Tour
Parking
- Open Parking: No
Interior and Exterior Features
Interior Features
- Cooling: Ceiling Fan(s), Central Air
- Heating: Central
- Appliances: Dishwasher, Disposal, Microwave, Refrigerator
- Basement: None
- Flooring: Carpet
- Interior Features: Double Vanity, Walk-In Closet(s)
- Levels/Stories: One
- Window Features: Double Pane Windows
- Kitchen Features: Kitchen Island, Solid Surface Counters
- Foundation: Slab
- Total Half Baths: 1
- Bathrooms Total Integer: 3
- Bathrooms Total Decimal: 2
Exterior Features
- Construction Materials: Other
- Fencing: Privacy
- Patio And Porch Features: Patio
- Roof Type: Composition
- Security Features: Smoke Detector(s)
- Laundry Features: Laundry Closet
- Pool Private: No
Property
Utilities
- Sewer: Public Sewer
- Utilities: Cable Available, Electricity Available, Phone Available, Sewer Available
- Water Source: Public
Property and Assessments
- Home Warranty: Yes
- Property Condition: New Construction
Green Features
- Green Energy Efficient: Insulation
Lot Information
- Common Walls: 1 Common Wall
- Lot Features: Level
Multi Family
- # Of Units In Community: 168
- Number of Units To Be Built: Square Feet
Rental
Rent Information
- Land Lease: Yes
Public Records for 111 Village Green Drive 168
Tax Record
- 2024$389.00 ($32.42 / month)
Home Facts
- Beds3
- Baths2
- StoriesOne
- Lot Size0.0400 Acres
- StyleTownhouse
- Year Built2024
- APN0040E0001168
- CountyBartow
- Fireplaces1


