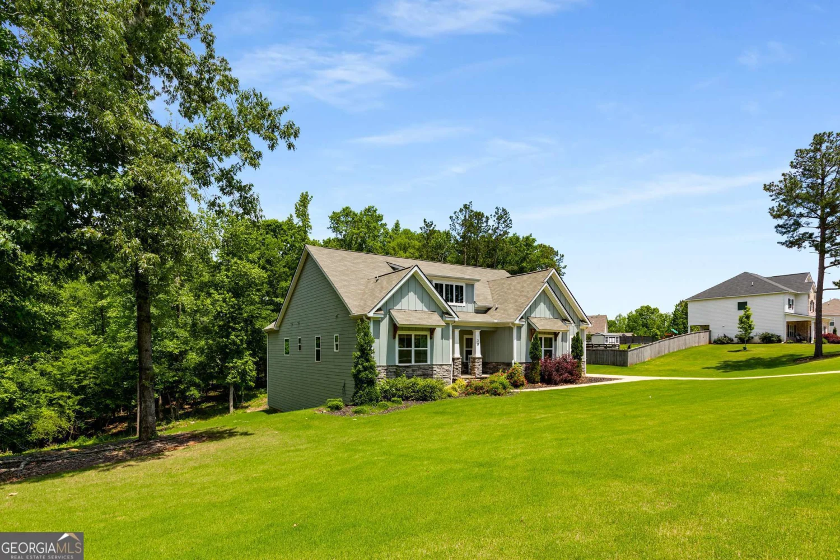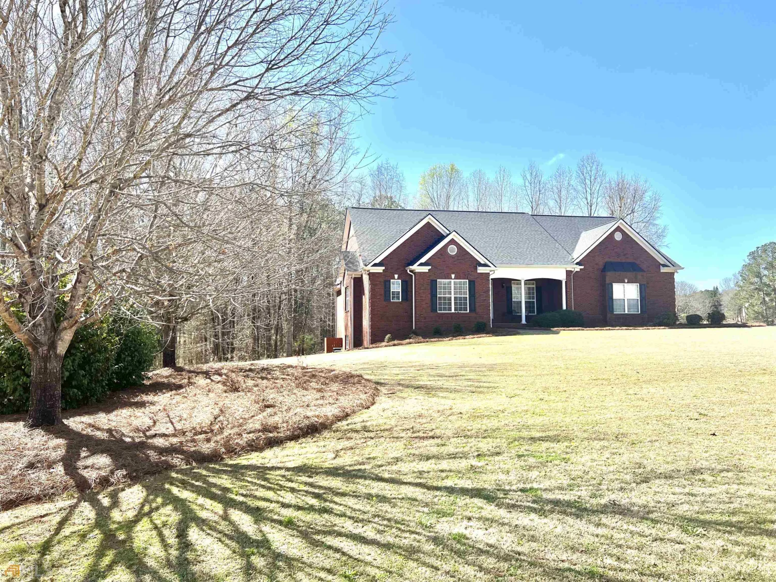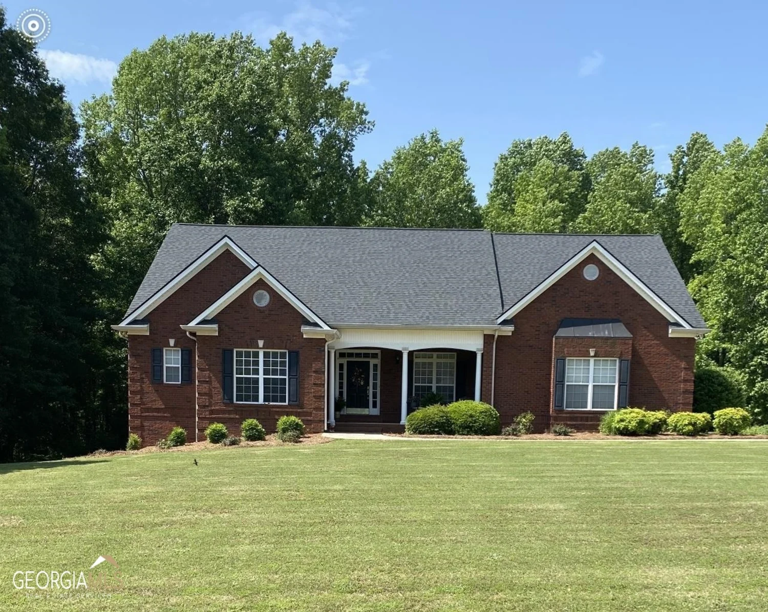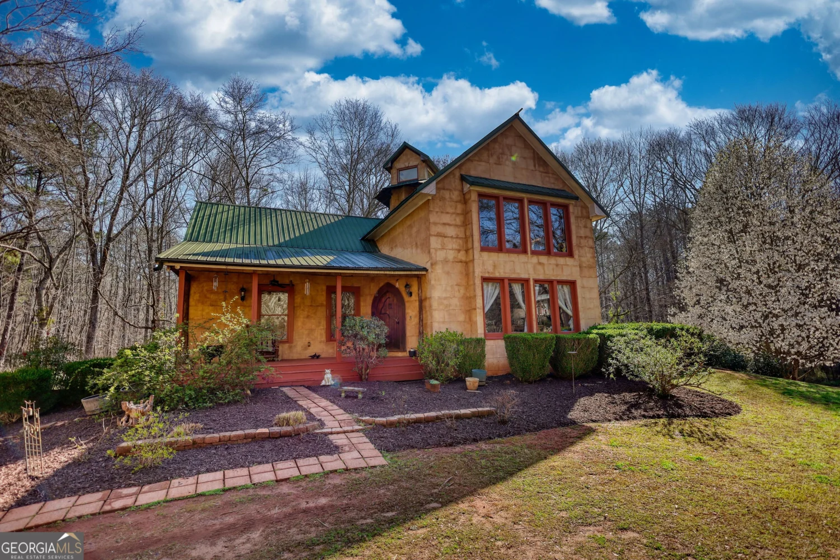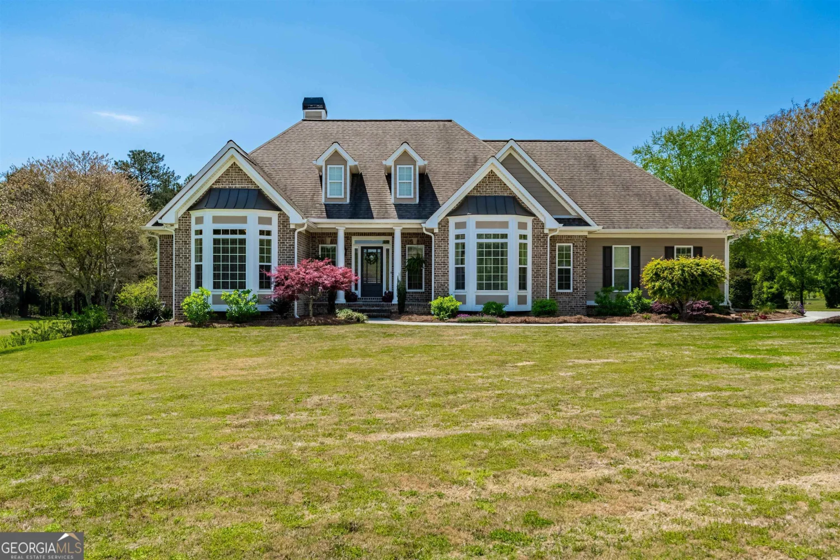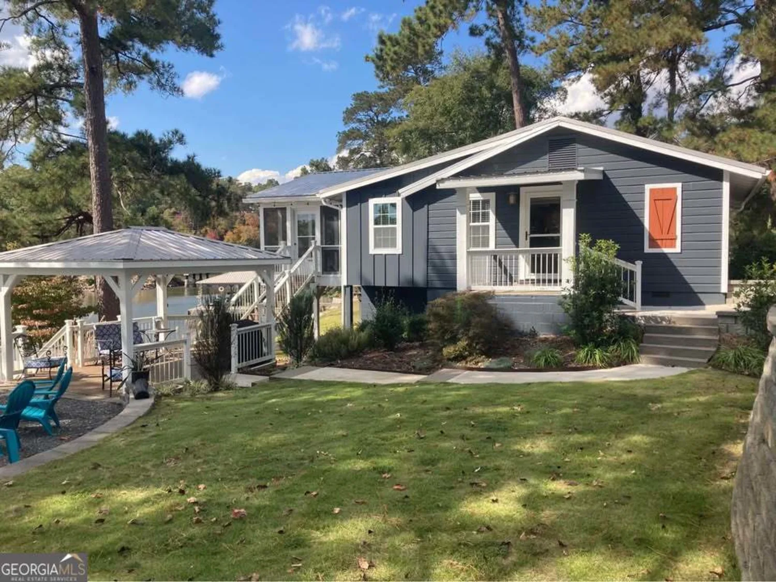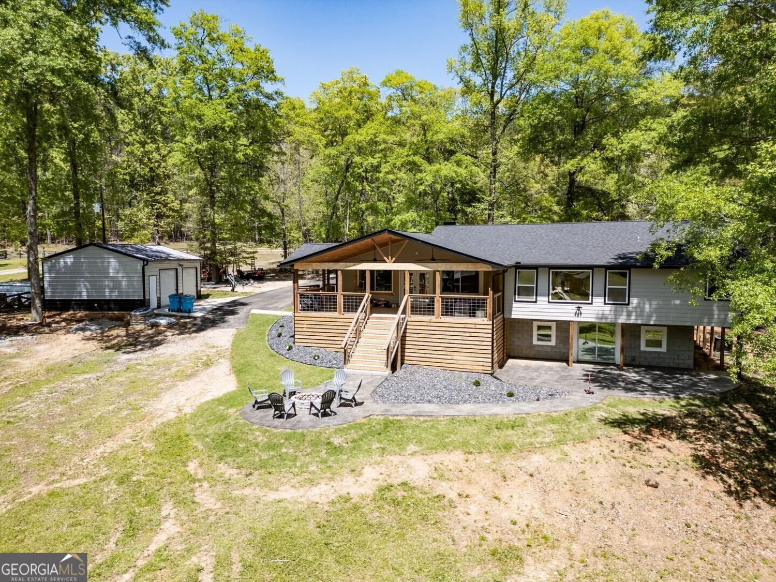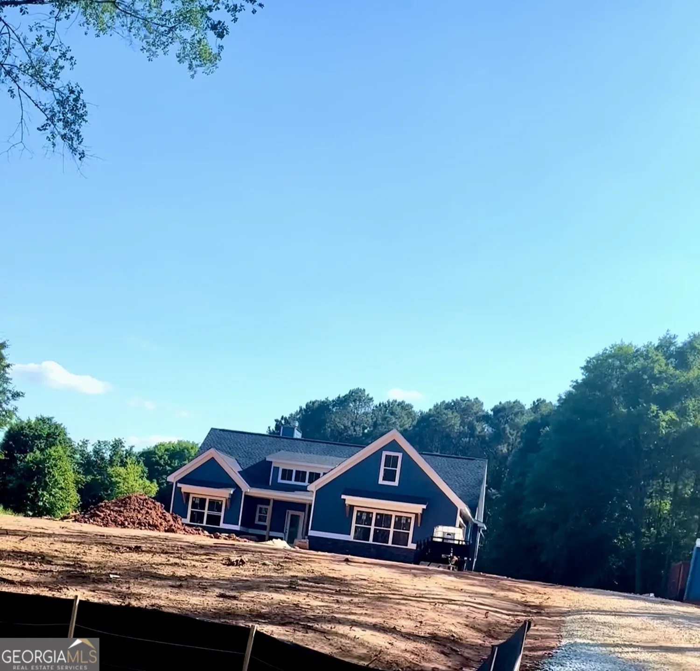211 iroquois courtCovington, GA 30014
211 iroquois courtCovington, GA 30014
Description
This Gated Lake front community of Bellemeade at Lake Walton introduces the Kennewick Plan. This zero entry Home Located in the Walnut Grove School Cluster features 4 large bedrooms, and 3.5 bathrooms on a 2+ acre estate lot. Nestled off the road with features including All Brick, Covered Front Porch with Cedar Beams, Architectural Roof, 3 car side-entry garage with Wi Fi garage openers, Covered Back Patio with Open Patio, Professional Landscaping, Landscape Lighting, & Irrigation System. This home has plenty to offer from the grand entrance foyer and formal dining room to the spacious family room with bookcases, & fireplace. Release your inner chef / baker in the open kitchen with a large island, quartz countertops, under counter lighting, tile backsplash, farmhouse sink, decorative Vent hood, center island, custom built cabinets, walk-in pantry, and stainless-steel appliances including a built-in double oven, dishwasher, built-in microwave, and built-in refrigerator. And the luxuries don't stop there, escape to the master retreat located on the main that highlights a stunning tray ceiling and a spa like on-suite complete with a large soaking tub and separate tile shower. 2 additional secondary bedrooms / guest room is located on the main. Upstairs you will discover the 4th bedroom with adjoining full bath. Large laundry room on main level with built in cabinets over the washer / dryer, to include a hanging station, washing sink, and base cabinets. Enjoy Lake Walton and the community dock and boat ramp.
Property Details for 211 Iroquois Court
- Subdivision ComplexBellemeade at Lake Walton
- Architectural StyleBrick 4 Side, Craftsman, Ranch, Traditional
- ExteriorDock, Other
- Num Of Parking Spaces5
- Parking FeaturesGarage, Garage Door Opener, Side/Rear Entrance
- Property AttachedYes
LISTING UPDATED:
- StatusClosed
- MLS #10424485
- Days on Site116
- Taxes$200 / year
- HOA Fees$1,000 / month
- MLS TypeResidential
- Year Built2024
- Lot Size2.01 Acres
- CountryWalton
LISTING UPDATED:
- StatusClosed
- MLS #10424485
- Days on Site116
- Taxes$200 / year
- HOA Fees$1,000 / month
- MLS TypeResidential
- Year Built2024
- Lot Size2.01 Acres
- CountryWalton
Building Information for 211 Iroquois Court
- StoriesOne and One Half
- Year Built2024
- Lot Size2.0100 Acres
Payment Calculator
Term
Interest
Home Price
Down Payment
The Payment Calculator is for illustrative purposes only. Read More
Property Information for 211 Iroquois Court
Summary
Location and General Information
- Community Features: Gated, Lake, Shared Dock
- Directions: Hwy 78 East, right on Hwy 81 South, left on Youth Jersey Rd, cross over Hwy 138, turn left on P J East Rd, go approx. 0.5 miles to left into Bellemeade at Lake Walton. Home located on right. Gate Code 3424
- Coordinates: 33.7203,-83.8011
School Information
- Elementary School: Out of Area
- Middle School: Youth Middle
- High School: Walnut Grove
Taxes and HOA Information
- Parcel Number: N064H014
- Tax Year: 2022
- Association Fee Includes: Other
- Tax Lot: 14
Virtual Tour
Parking
- Open Parking: No
Interior and Exterior Features
Interior Features
- Cooling: Ceiling Fan(s), Electric, Heat Pump
- Heating: Natural Gas
- Appliances: Dishwasher, Double Oven, Electric Water Heater, Microwave, Refrigerator
- Basement: None
- Fireplace Features: Factory Built, Gas Starter, Living Room
- Flooring: Carpet, Hardwood, Tile
- Interior Features: Bookcases, Double Vanity, High Ceilings, Master On Main Level, Split Bedroom Plan, Tray Ceiling(s), Walk-In Closet(s)
- Levels/Stories: One and One Half
- Window Features: Double Pane Windows
- Kitchen Features: Breakfast Area, Breakfast Room, Kitchen Island, Pantry, Walk-in Pantry
- Foundation: Slab
- Main Bedrooms: 3
- Total Half Baths: 1
- Bathrooms Total Integer: 4
- Main Full Baths: 2
- Bathrooms Total Decimal: 3
Exterior Features
- Construction Materials: Concrete
- Patio And Porch Features: Patio
- Roof Type: Composition
- Security Features: Carbon Monoxide Detector(s), Smoke Detector(s)
- Laundry Features: Other
- Pool Private: No
Property
Utilities
- Sewer: Septic Tank
- Utilities: Cable Available, Electricity Available, High Speed Internet, Natural Gas Available, Phone Available, Underground Utilities, Water Available
- Water Source: Public
- Electric: 220 Volts
Property and Assessments
- Home Warranty: Yes
- Property Condition: New Construction
Green Features
Lot Information
- Above Grade Finished Area: 4334
- Common Walls: No Common Walls
- Lot Features: Level
Multi Family
- Number of Units To Be Built: Square Feet
Rental
Rent Information
- Land Lease: Yes
Public Records for 211 Iroquois Court
Tax Record
- 2022$200.00 ($16.67 / month)
Home Facts
- Beds4
- Baths3
- Total Finished SqFt4,334 SqFt
- Above Grade Finished4,334 SqFt
- StoriesOne and One Half
- Lot Size2.0100 Acres
- StyleSingle Family Residence
- Year Built2024
- APNN064H014
- CountyWalton
- Fireplaces1


