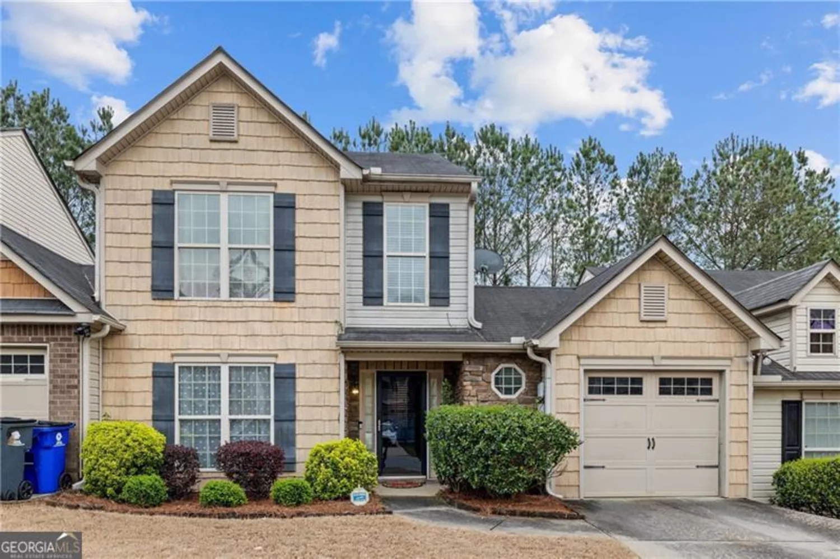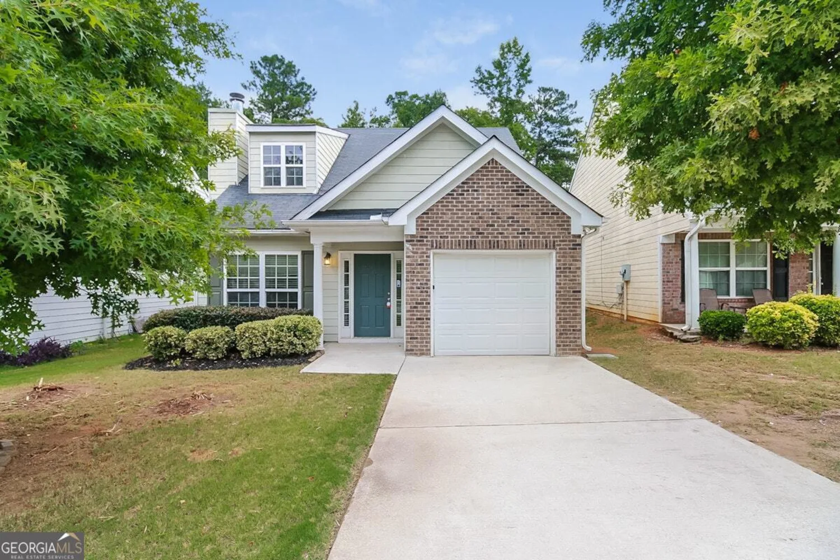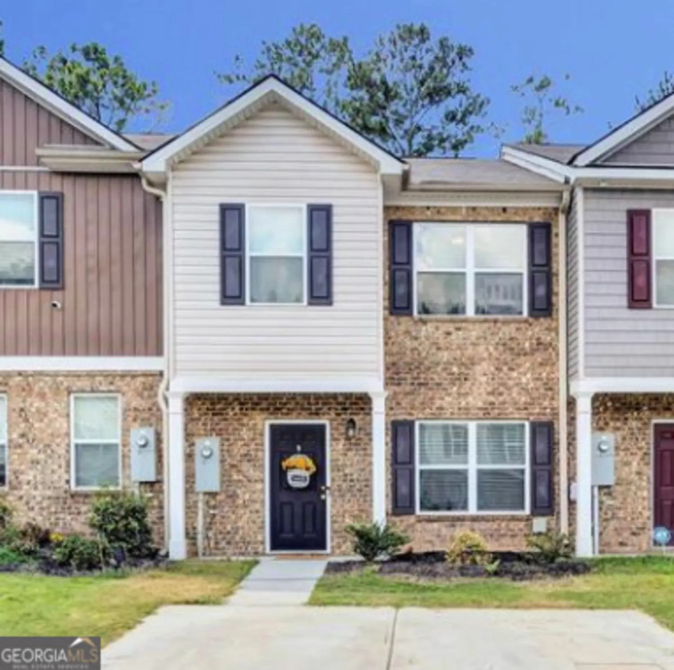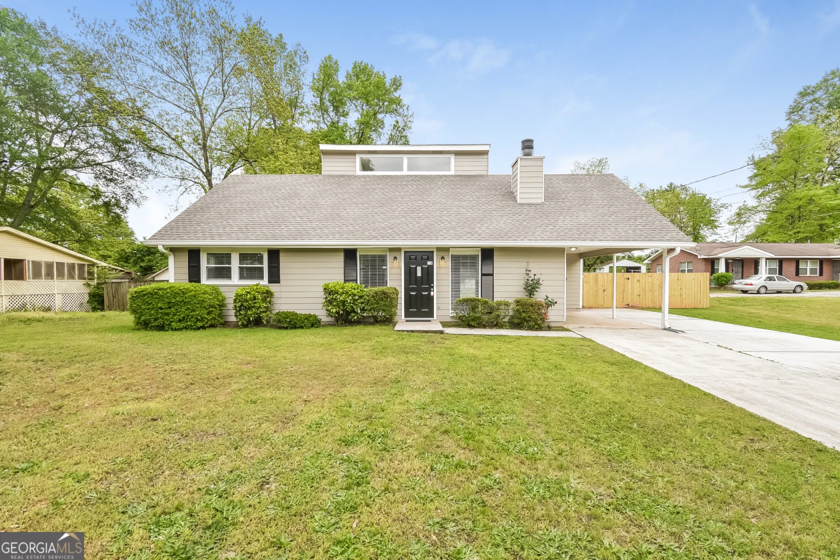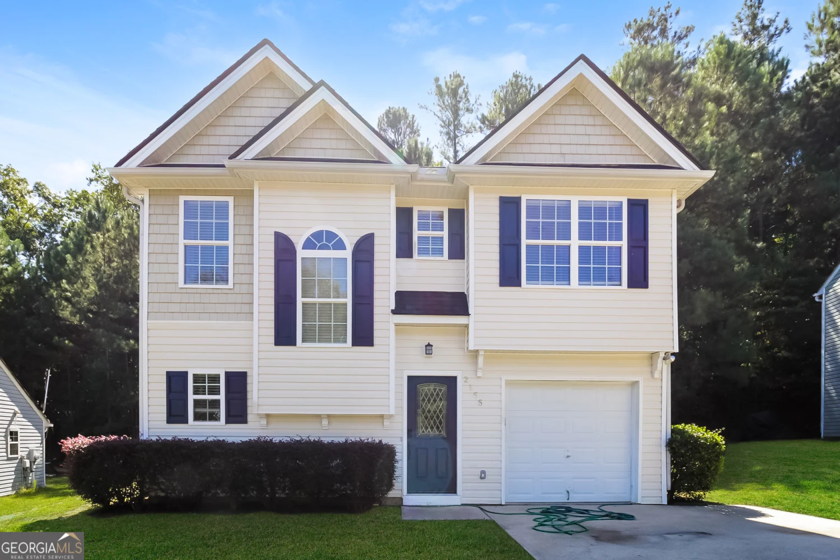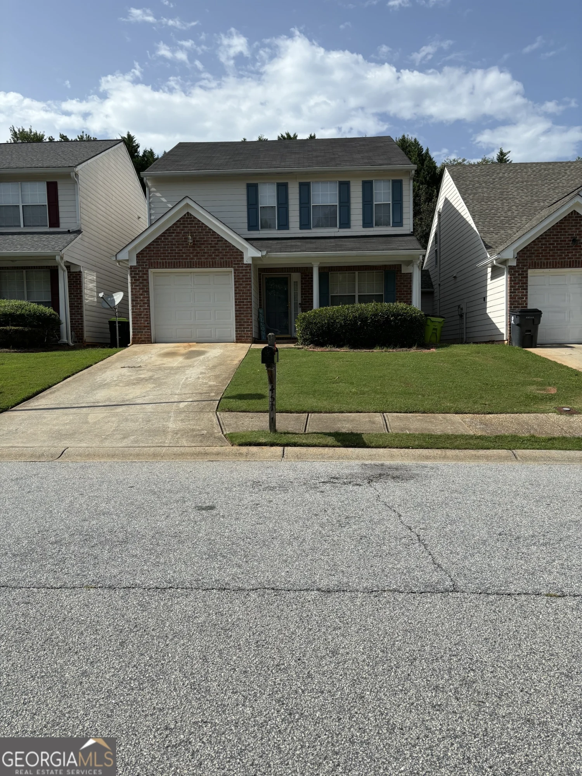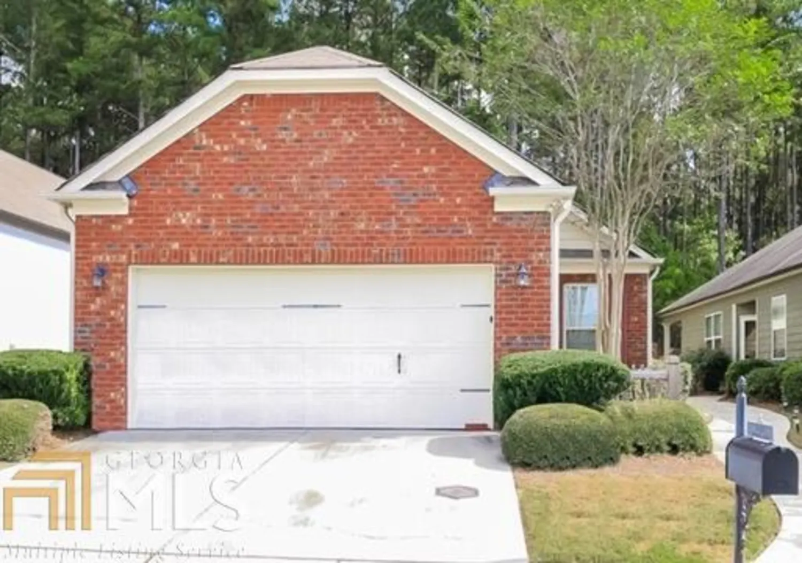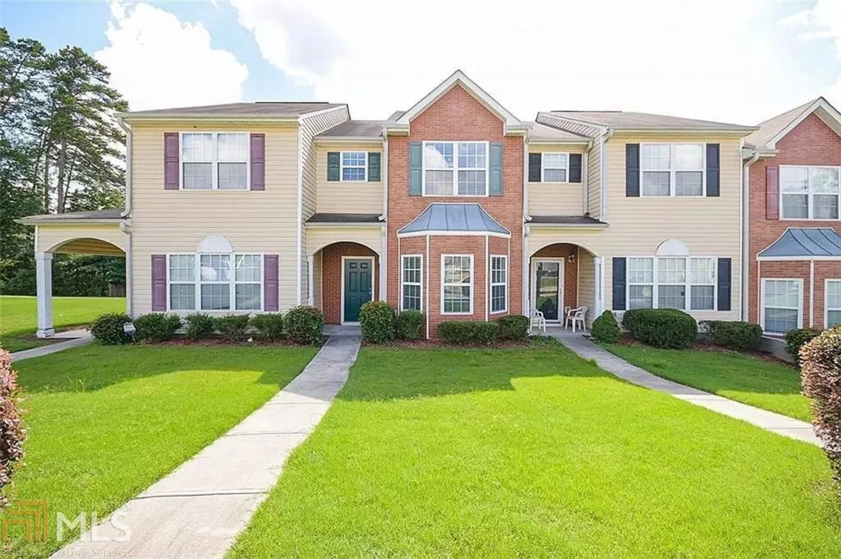4672 ravenwood loopUnion City, GA 30291
4672 ravenwood loopUnion City, GA 30291
Description
Located in a peaceful neighborhood, this home features 3 spacious bedrooms, 2.5 bathrooms, and new flooring. The beautiful layout seamlessly connects the kitchen, dining, and living areas, perfect for entertaining. Enjoy the comfort and convenience this home has to offer, with plenty of shopping and restaurants just minutes away.
Property Details for 4672 RAVENWOOD Loop
- Subdivision ComplexRavenwood on Highpoint
- Architectural StyleBrick Front
- Num Of Parking Spaces1
- Parking FeaturesGarage
- Property AttachedNo
LISTING UPDATED:
- StatusActive
- MLS #10424703
- Days on Site151
- MLS TypeResidential Lease
- Year Built2007
- Lot Size0.08 Acres
- CountryFulton
LISTING UPDATED:
- StatusActive
- MLS #10424703
- Days on Site151
- MLS TypeResidential Lease
- Year Built2007
- Lot Size0.08 Acres
- CountryFulton
Building Information for 4672 RAVENWOOD Loop
- StoriesTwo
- Year Built2007
- Lot Size0.0770 Acres
Payment Calculator
Term
Interest
Home Price
Down Payment
The Payment Calculator is for illustrative purposes only. Read More
Property Information for 4672 RAVENWOOD Loop
Summary
Location and General Information
- Community Features: None
- Directions: GPS
- Coordinates: 33.595209,-84.571582
School Information
- Elementary School: Liberty Point
- Middle School: Camp Creek
- High School: Langston Hughes
Taxes and HOA Information
- Parcel Number: 09F210000972703
- Association Fee Includes: Other
Virtual Tour
Parking
- Open Parking: No
Interior and Exterior Features
Interior Features
- Cooling: Central Air
- Heating: Central
- Appliances: Dishwasher, Refrigerator
- Basement: None
- Flooring: Carpet
- Interior Features: Walk-In Closet(s)
- Levels/Stories: Two
- Total Half Baths: 1
- Bathrooms Total Integer: 3
- Bathrooms Total Decimal: 2
Exterior Features
- Construction Materials: Vinyl Siding
- Roof Type: Composition
- Laundry Features: Laundry Closet
- Pool Private: No
Property
Utilities
- Sewer: Public Sewer
- Utilities: None
- Water Source: Public
Property and Assessments
- Home Warranty: No
- Property Condition: Resale
Green Features
Lot Information
- Above Grade Finished Area: 1817
- Lot Features: Other
Multi Family
- Number of Units To Be Built: Square Feet
Rental
Rent Information
- Land Lease: No
Public Records for 4672 RAVENWOOD Loop
Home Facts
- Beds3
- Baths2
- Total Finished SqFt1,817 SqFt
- Above Grade Finished1,817 SqFt
- StoriesTwo
- Lot Size0.0770 Acres
- StyleSingle Family Residence
- Year Built2007
- APN09F210000972703
- CountyFulton
- Fireplaces1


