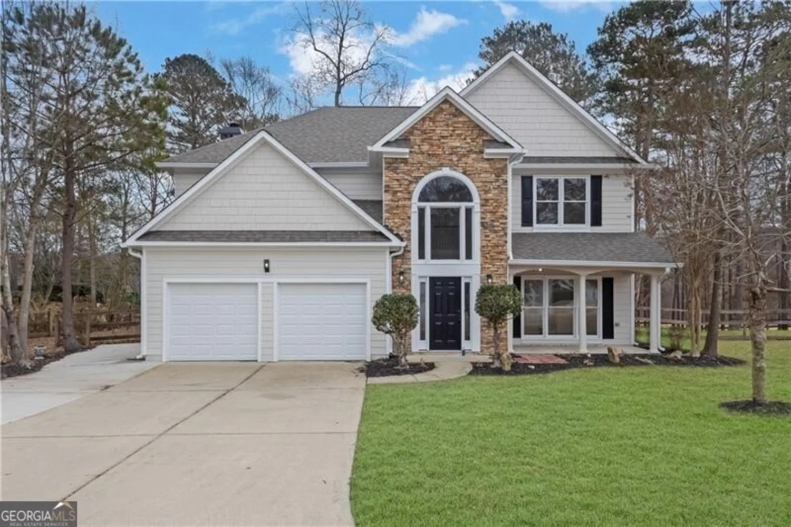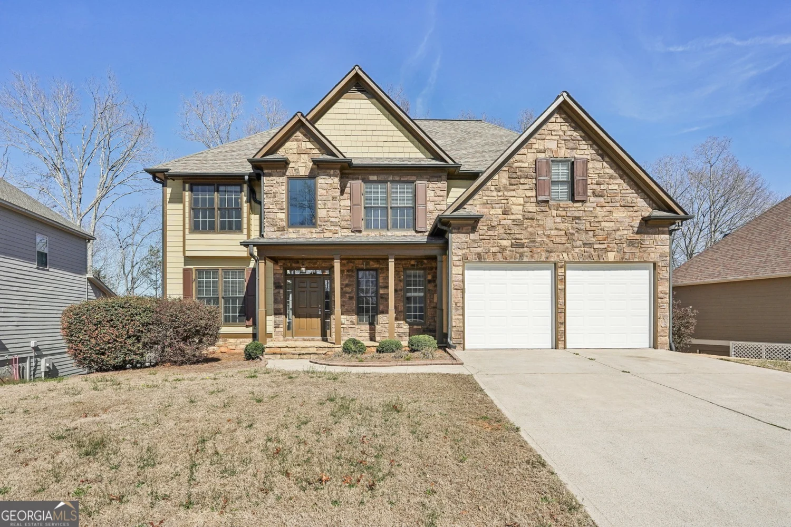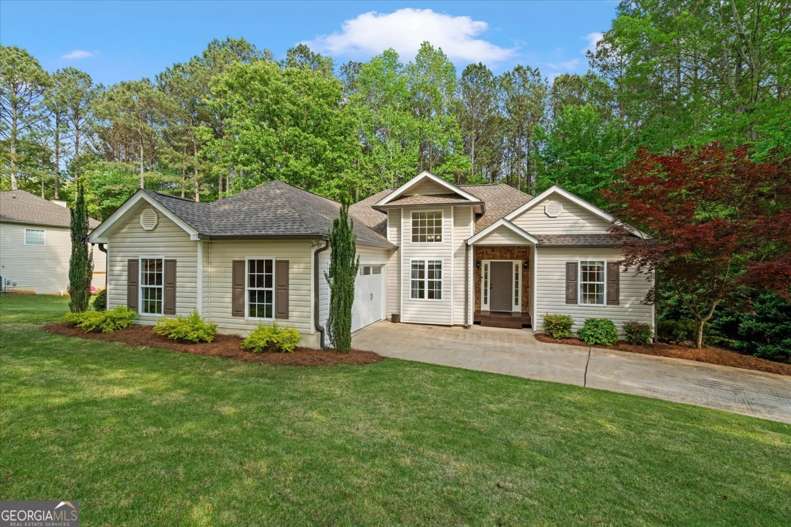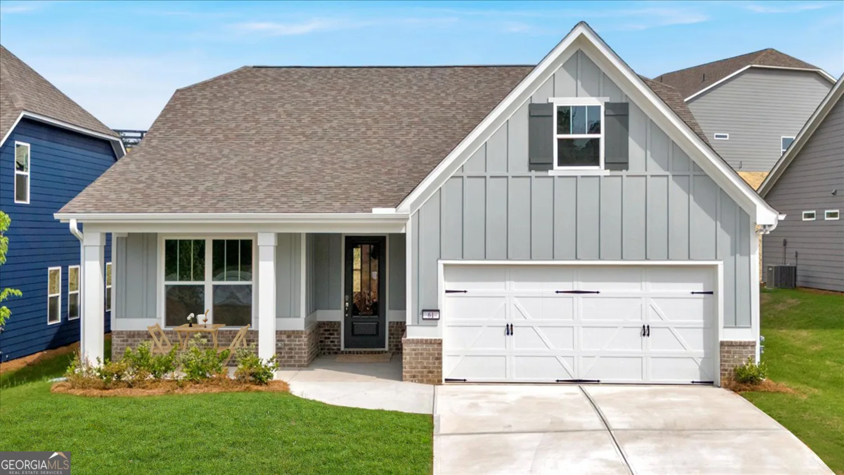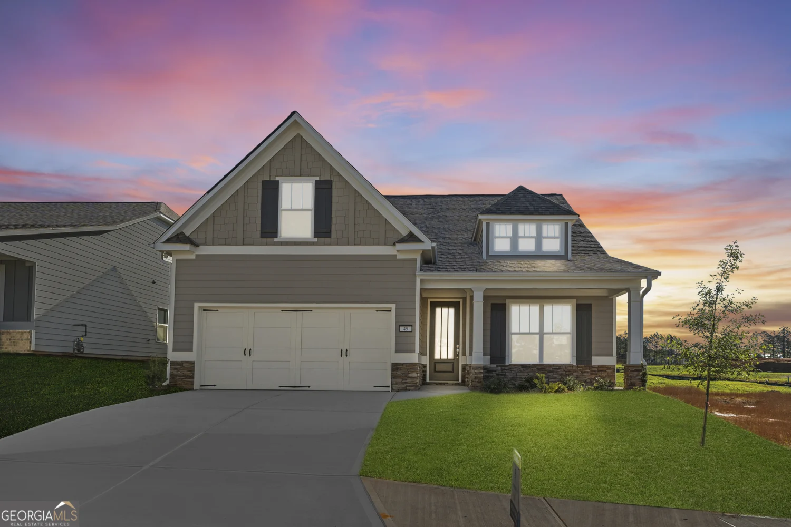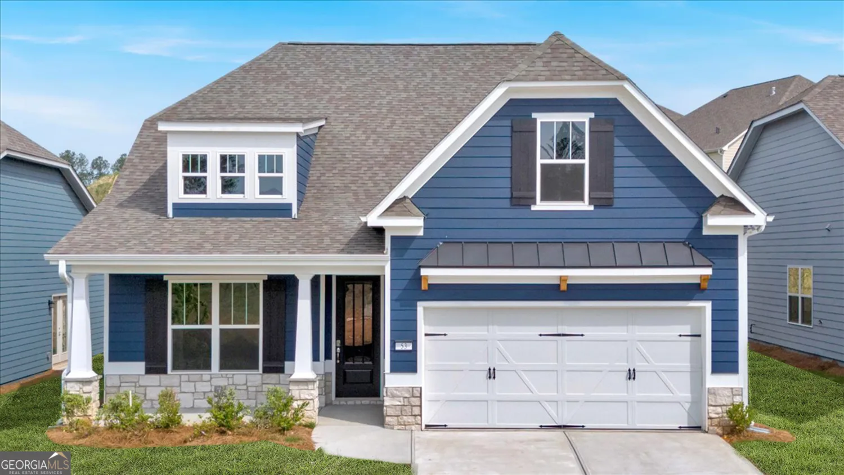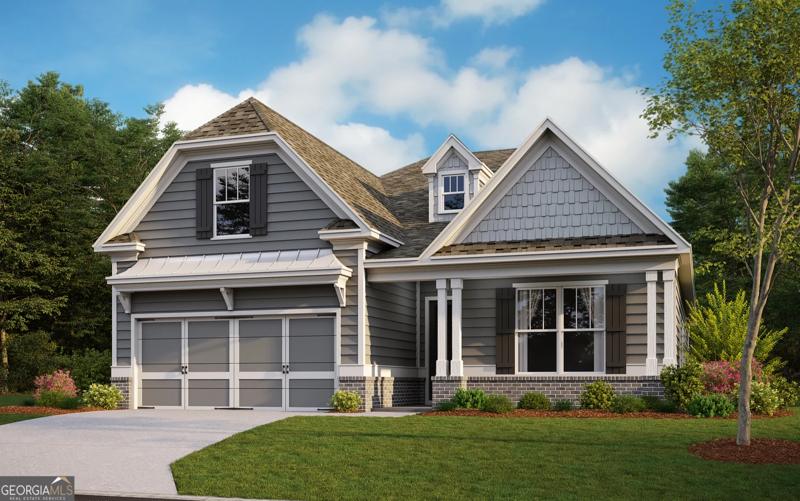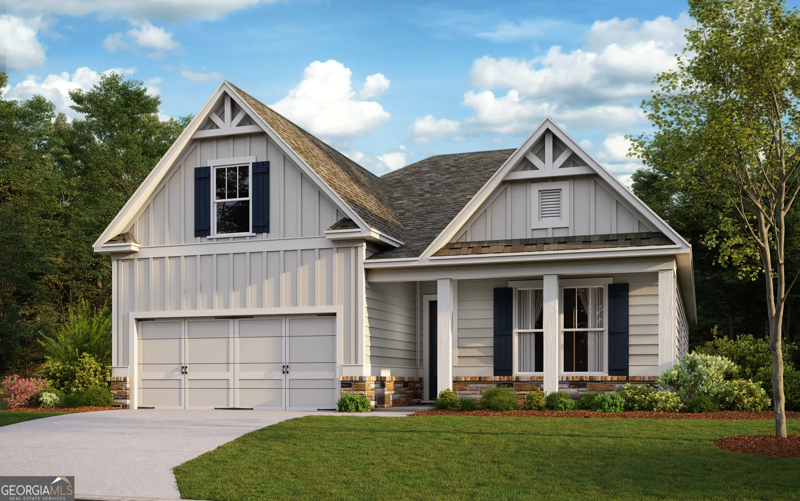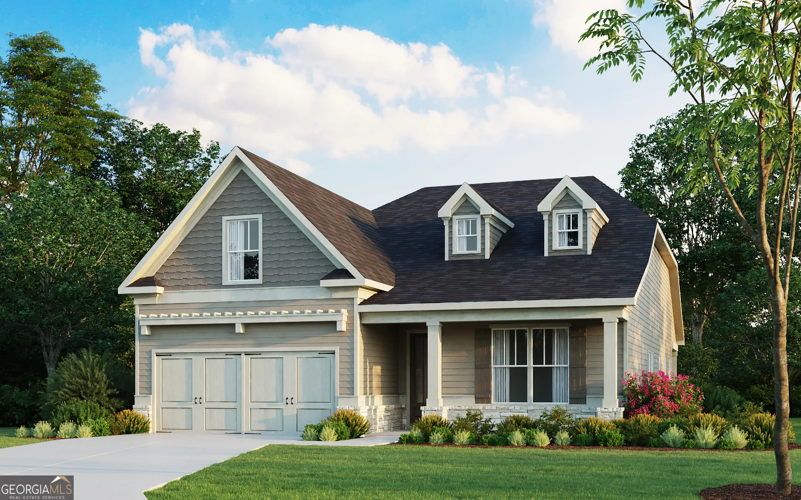243 yorkshire laneVilla Rica, GA 30180
243 yorkshire laneVilla Rica, GA 30180
Description
*Resort-Style Living in The Georgian! 4BR/3.5BA Home with Finished Basement, Fenced Yard & Golf Cart Access* Experience life in one of South Paulding's most coveted golf cart communities-The Georgian! This beautifully maintained 4-bedroom, 3.5-bathroom home is perfectly positioned near a quiet cul-de-sac and offers the ideal combination of space, style, and access to unbeatable amenities. From the moment you step into the sunlit 2-story foyer, you'll feel right at home. The main level boasts a private home office with vaulted ceilings and custom built-ins, a formal dining room perfect for gatherings, and an open-concept kitchen complete with granite counters, crisp white cabinetry, and a peninsula with bar seating. The kitchen opens to a warm and inviting family room with a gas-starting fireplace, built-in shelving, and direct access to the oversized back deck-ideal for outdoor dining and backyard fun. Upstairs, you'll find a spacious primary suite featuring a double tray ceiling, large walk-in closet, and spa-inspired bathroom with dual vanities, a garden tub, and a separate shower. Two additional bedrooms, a double-vanity hall bath, and a versatile bonus room provide plenty of space for family, guests, or hobbies. The finished terrace level adds even more value with a media room, game space, bar area with mini fridge, full bathroom, safe room, and a walk-out utility room for lawn tools or storage-making this the perfect setup for entertaining, guests, or multigenerational living. Enjoy world-class community amenities just a golf cart ride away, including: *Olympic-size swimming pool & splash park* *Tennis courts, basketball court & soccer field* *Walking trails, amphitheater & playgrounds* *Clubhouse with dining and drinks* *18-hole Tom Fazio-designed golf course* Don't miss out on the chance to enjoy resort-style living with all the comforts of home. Schedule your private showing today!
Property Details for 243 Yorkshire Lane
- Subdivision ComplexThe Georgian
- Architectural StyleTraditional
- Num Of Parking Spaces2
- Parking FeaturesGarage, Garage Door Opener, Kitchen Level
- Property AttachedYes
LISTING UPDATED:
- StatusActive
- MLS #10425740
- Days on Site167
- Taxes$4,576 / year
- HOA Fees$997 / month
- MLS TypeResidential
- Year Built2006
- Lot Size0.24 Acres
- CountryPaulding
LISTING UPDATED:
- StatusActive
- MLS #10425740
- Days on Site167
- Taxes$4,576 / year
- HOA Fees$997 / month
- MLS TypeResidential
- Year Built2006
- Lot Size0.24 Acres
- CountryPaulding
Building Information for 243 Yorkshire Lane
- StoriesTwo
- Year Built2006
- Lot Size0.2400 Acres
Payment Calculator
Term
Interest
Home Price
Down Payment
The Payment Calculator is for illustrative purposes only. Read More
Property Information for 243 Yorkshire Lane
Summary
Location and General Information
- Community Features: Clubhouse, Golf, Playground, Pool, Sidewalks, Street Lights, Swim Team, Tennis Court(s)
- Directions: From Villa Rica city center, take Hwy 61 North about 7 miles to left on Georgian Parkway. Continue straight at 4-way stop into subdivision, then Left on Hanover Drive. Turn R on Yorkshire Lane. Home on L just before culdesac.
- Coordinates: 33.792305,-84.915509
School Information
- Elementary School: New Georgia
- Middle School: Scoggins
- High School: South Paulding
Taxes and HOA Information
- Parcel Number: 60622
- Tax Year: 2024
- Association Fee Includes: Other, Swimming, Tennis
- Tax Lot: 41
Virtual Tour
Parking
- Open Parking: No
Interior and Exterior Features
Interior Features
- Cooling: Central Air
- Heating: Central, Forced Air, Natural Gas
- Appliances: Dishwasher, Gas Water Heater, Microwave, Oven/Range (Combo)
- Basement: Bath Finished, Daylight, Exterior Entry, Finished, Full, Interior Entry
- Fireplace Features: Factory Built, Family Room, Gas Starter
- Flooring: Carpet, Hardwood, Tile
- Interior Features: Split Bedroom Plan, Tray Ceiling(s), Vaulted Ceiling(s), Walk-In Closet(s)
- Levels/Stories: Two
- Window Features: Double Pane Windows
- Kitchen Features: Breakfast Area, Breakfast Bar, Pantry, Solid Surface Counters
- Foundation: Slab
- Total Half Baths: 1
- Bathrooms Total Integer: 4
- Bathrooms Total Decimal: 3
Exterior Features
- Construction Materials: Concrete, Stone
- Fencing: Back Yard, Wood
- Patio And Porch Features: Deck, Porch
- Roof Type: Composition
- Security Features: Security System, Smoke Detector(s)
- Laundry Features: In Hall, Upper Level
- Pool Private: No
Property
Utilities
- Sewer: Public Sewer
- Utilities: Cable Available, Electricity Available, Natural Gas Available, Phone Available, Sewer Available, Underground Utilities, Water Available
- Water Source: Public
Property and Assessments
- Home Warranty: Yes
- Property Condition: Resale
Green Features
Lot Information
- Above Grade Finished Area: 2510
- Common Walls: No Common Walls
- Lot Features: Private
Multi Family
- Number of Units To Be Built: Square Feet
Rental
Rent Information
- Land Lease: Yes
Public Records for 243 Yorkshire Lane
Tax Record
- 2024$4,576.00 ($381.33 / month)
Home Facts
- Beds4
- Baths3
- Total Finished SqFt3,456 SqFt
- Above Grade Finished2,510 SqFt
- Below Grade Finished946 SqFt
- StoriesTwo
- Lot Size0.2400 Acres
- StyleSingle Family Residence
- Year Built2006
- APN60622
- CountyPaulding
- Fireplaces1


