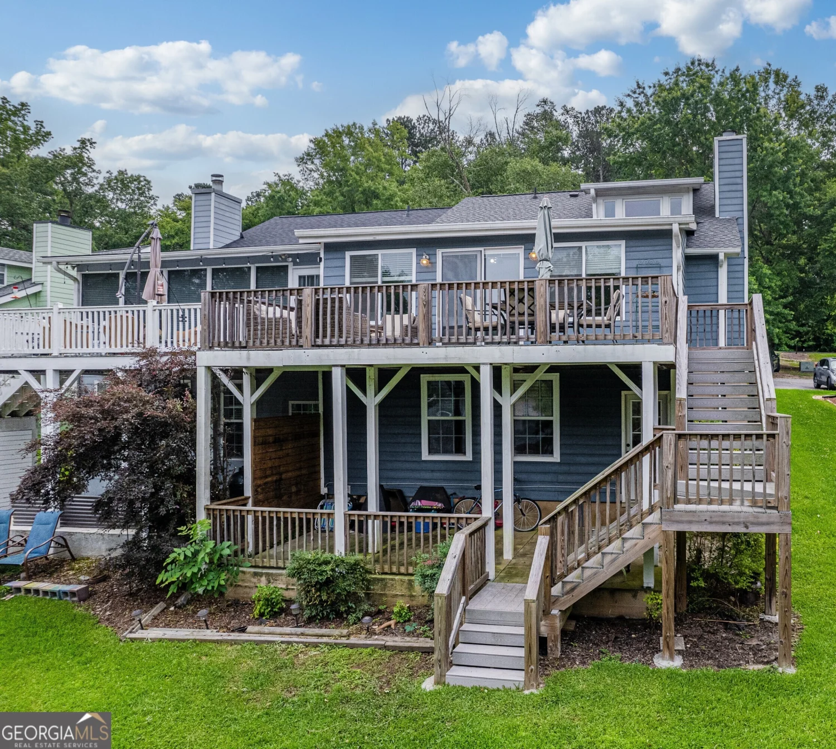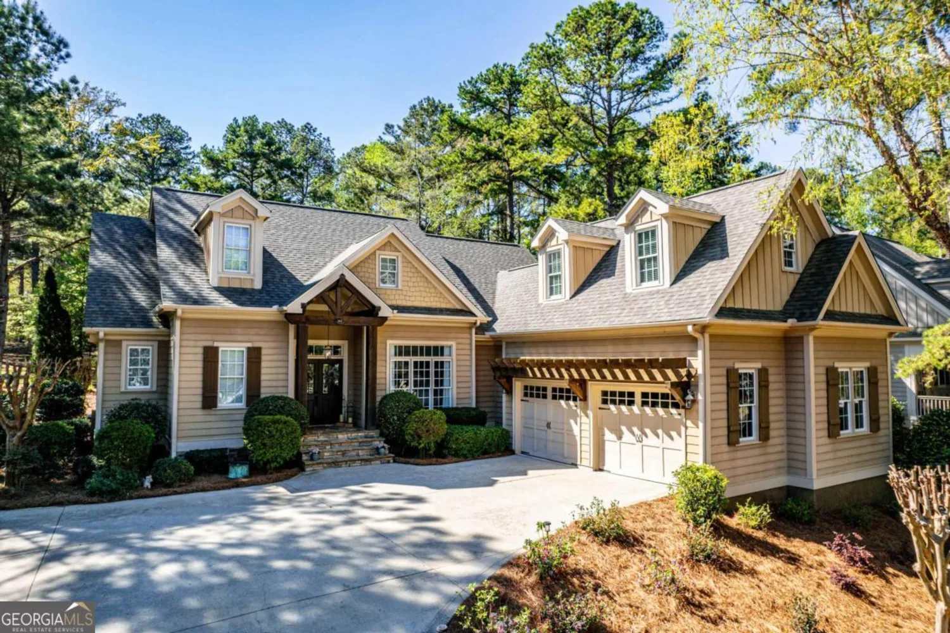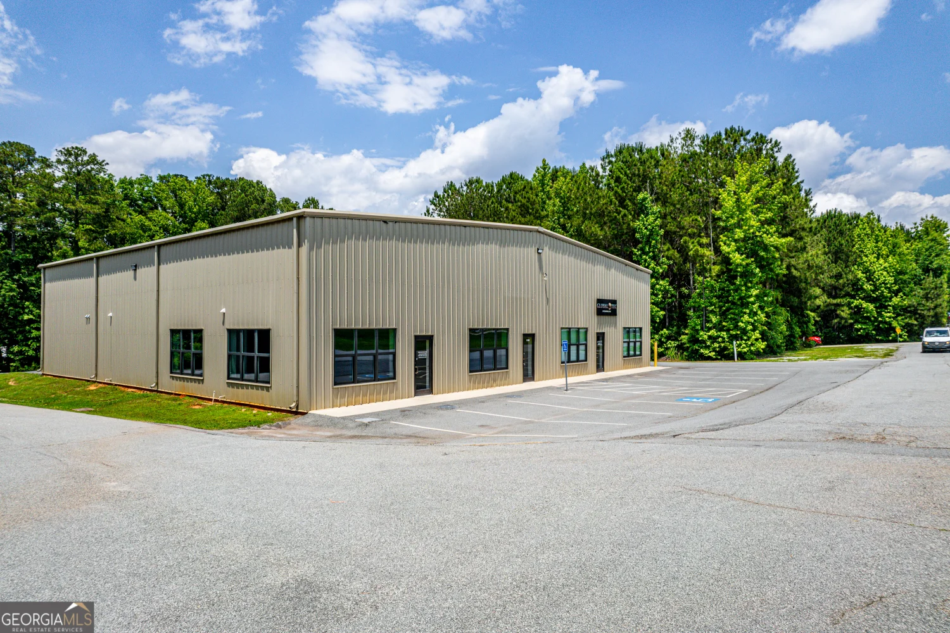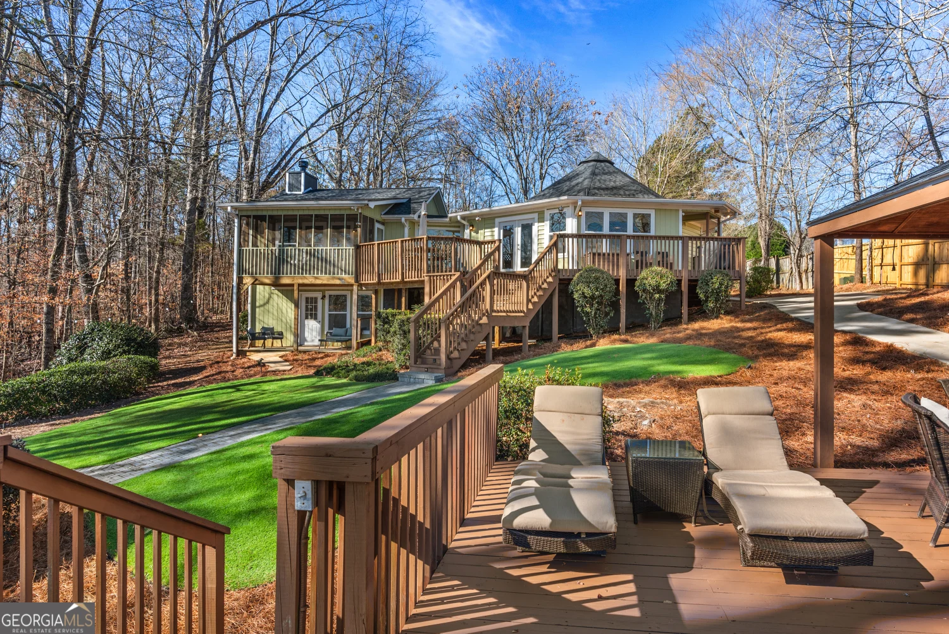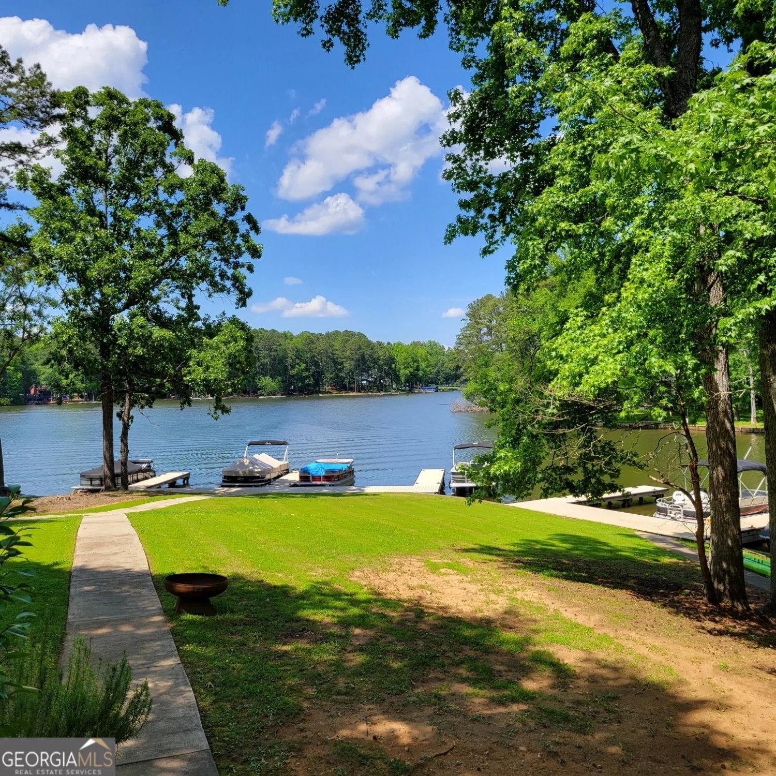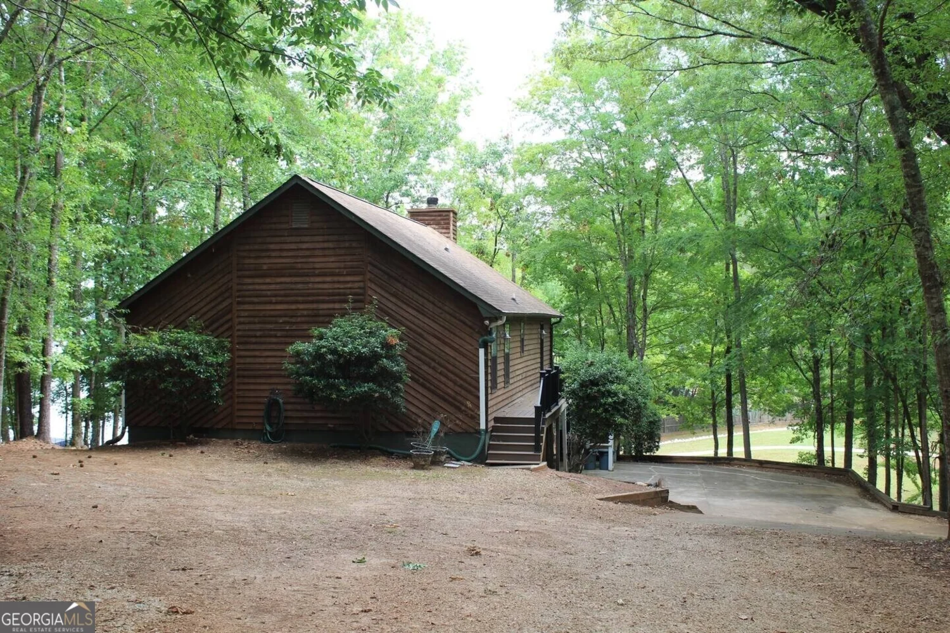103 crane lane building 7 unit 2bEatonton, GA 31024
103 crane lane building 7 unit 2bEatonton, GA 31024
Description
Now available to lease! Celebrate the Christmas season in this beautiful, spacious 3 story townhome located in Lake Oconee's Blue Heron Cove. This spacious townhouse features 3 bedrooms and 3.5 bathrooms, perfect for those seeking a comfortable and convenient living space. Residents will have access to a community pool, clubhouse, community dock, and boat slips, providing endless opportunities for relaxation and recreation offering a peaceful retreat while still being close to local amenities and attractions. The front door welcomes you to the main level with a separate dining room, half bath and large open kitchen/living room. The kitchen is equipped with stainless steel appliances including cooktop stove and built-in microwave and has a pantry and an island with breakfast bar. The living room boasts an electric fireplace great for those chilly nights and doors which lead to large deck with lakeview; great for grilling and entertaining. Upstairs is the owner's suite with walk-in closet, sitting area, and bathroom complete with dual vanities and tile shower. Also upstairs is the laundry room with washer and dryer for your convenience, a full bathroom Cand 2 additional bedrooms. The ground floor boasts a spacious bonus room which could be used as a 4th bedroom, a full bath with stand up shower and a 2nd living area for recreation and relaxation with double doors leading to a patio and a short walk to the pool or lake. Call for more information and to schedule your private showing. All Oconee Management Group residents are enrolled in the Resident Benefits Package (RBP) for $55.00/month which includes liability insurance, credit building to help boost the resident's credit score with timely rent payments, up to $1M Identity Theft Protection, HVAC air filter delivery (for applicable properties), move-in concierge service making utility connection and home service setup a breeze during your move-in, our best-in-class resident rewards program, on-demand pest control, and much more! More details upon application.
Property Details for 103 Crane Lane BUILDING 7 UNIT 2B
- Subdivision ComplexBlue Heron Cove
- Architectural StyleCraftsman, Traditional
- ExteriorBalcony
- Parking FeaturesParking Pad
- Property AttachedYes
- Waterfront FeaturesDock Rights, Lake Privileges, Seawall
LISTING UPDATED:
- StatusWithdrawn
- MLS #10425837
- Days on Site107
- MLS TypeResidential Lease
- Year Built2024
- Lot Size0.03 Acres
- CountryPutnam
LISTING UPDATED:
- StatusWithdrawn
- MLS #10425837
- Days on Site107
- MLS TypeResidential Lease
- Year Built2024
- Lot Size0.03 Acres
- CountryPutnam
Building Information for 103 Crane Lane BUILDING 7 UNIT 2B
- StoriesThree Or More
- Year Built2024
- Lot Size0.0300 Acres
Payment Calculator
Term
Interest
Home Price
Down Payment
The Payment Calculator is for illustrative purposes only. Read More
Property Information for 103 Crane Lane BUILDING 7 UNIT 2B
Summary
Location and General Information
- Community Features: Clubhouse, Lake, None, Pool, Shared Dock
- Directions: South on Highway 44 to Scott Road. Right onto Scott Road and immediate right onto Mallard Drive/Crane Lane. Follow Crane Lane to the end. Units 1-5C will be on the left.
- View: Lake
- Coordinates: 33.440612,-83.267215
School Information
- Elementary School: Putnam County Primary/Elementa
- Middle School: Putnam County
- High School: Putnam County
Taxes and HOA Information
- Parcel Number: 102A051
- Association Fee Includes: Facilities Fee, Maintenance Structure, Maintenance Grounds, Management Fee, Swimming, Trash
Virtual Tour
Parking
- Open Parking: Yes
Interior and Exterior Features
Interior Features
- Cooling: Central Air, Electric, Heat Pump
- Heating: Electric, Heat Pump
- Appliances: Dishwasher, Disposal, Dryer, Electric Water Heater, Ice Maker, Microwave, Oven/Range (Combo), Refrigerator, Stainless Steel Appliance(s)
- Basement: Bath Finished, Daylight, Exterior Entry, Finished, Full, Interior Entry
- Fireplace Features: Family Room
- Flooring: Carpet, Other, Tile
- Interior Features: Double Vanity, Separate Shower, Walk-In Closet(s)
- Levels/Stories: Three Or More
- Window Features: Double Pane Windows
- Kitchen Features: Kitchen Island, Pantry, Solid Surface Counters
- Foundation: Slab
- Total Half Baths: 1
- Bathrooms Total Integer: 4
- Bathrooms Total Decimal: 3
Exterior Features
- Construction Materials: Brick, Concrete
- Patio And Porch Features: Deck, Patio
- Pool Features: In Ground
- Roof Type: Composition
- Security Features: Smoke Detector(s)
- Laundry Features: Upper Level
- Pool Private: No
- Other Structures: Pool House, Stationary Dock
Property
Utilities
- Sewer: Public Sewer
- Utilities: High Speed Internet
- Water Source: Private
Property and Assessments
- Home Warranty: No
- Property Condition: New Construction
Green Features
Lot Information
- Above Grade Finished Area: 1810
- Common Walls: 2+ Common Walls, No One Above, No One Below
- Lot Features: Level
- Waterfront Footage: Dock Rights, Lake Privileges, Seawall
Multi Family
- # Of Units In Community: BUILDING 7 UNIT 2B
- Number of Units To Be Built: Square Feet
Rental
Rent Information
- Land Lease: No
Public Records for 103 Crane Lane BUILDING 7 UNIT 2B
Home Facts
- Beds3
- Baths3
- Total Finished SqFt2,595 SqFt
- Above Grade Finished1,810 SqFt
- Below Grade Finished785 SqFt
- StoriesThree Or More
- Lot Size0.0300 Acres
- StyleTownhouse
- Year Built2024
- APN102A051
- CountyPutnam
- Fireplaces1


