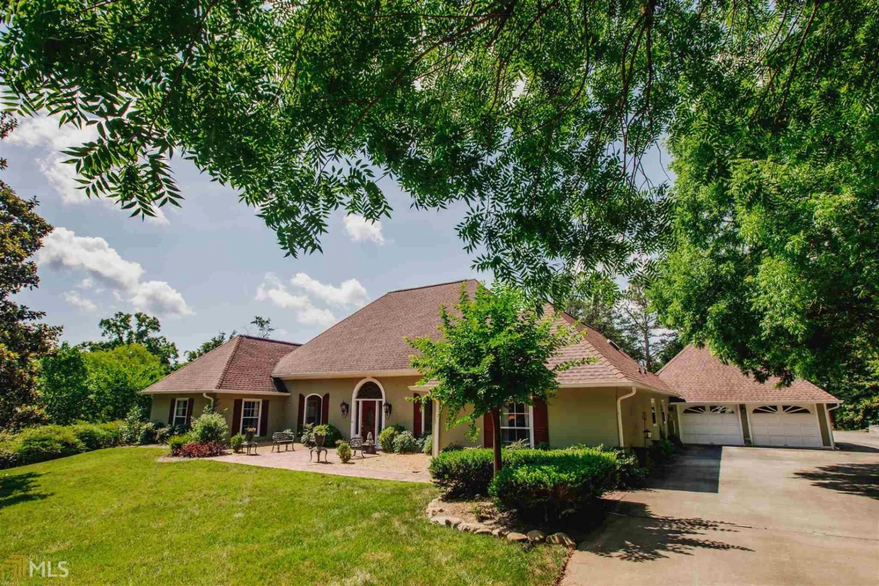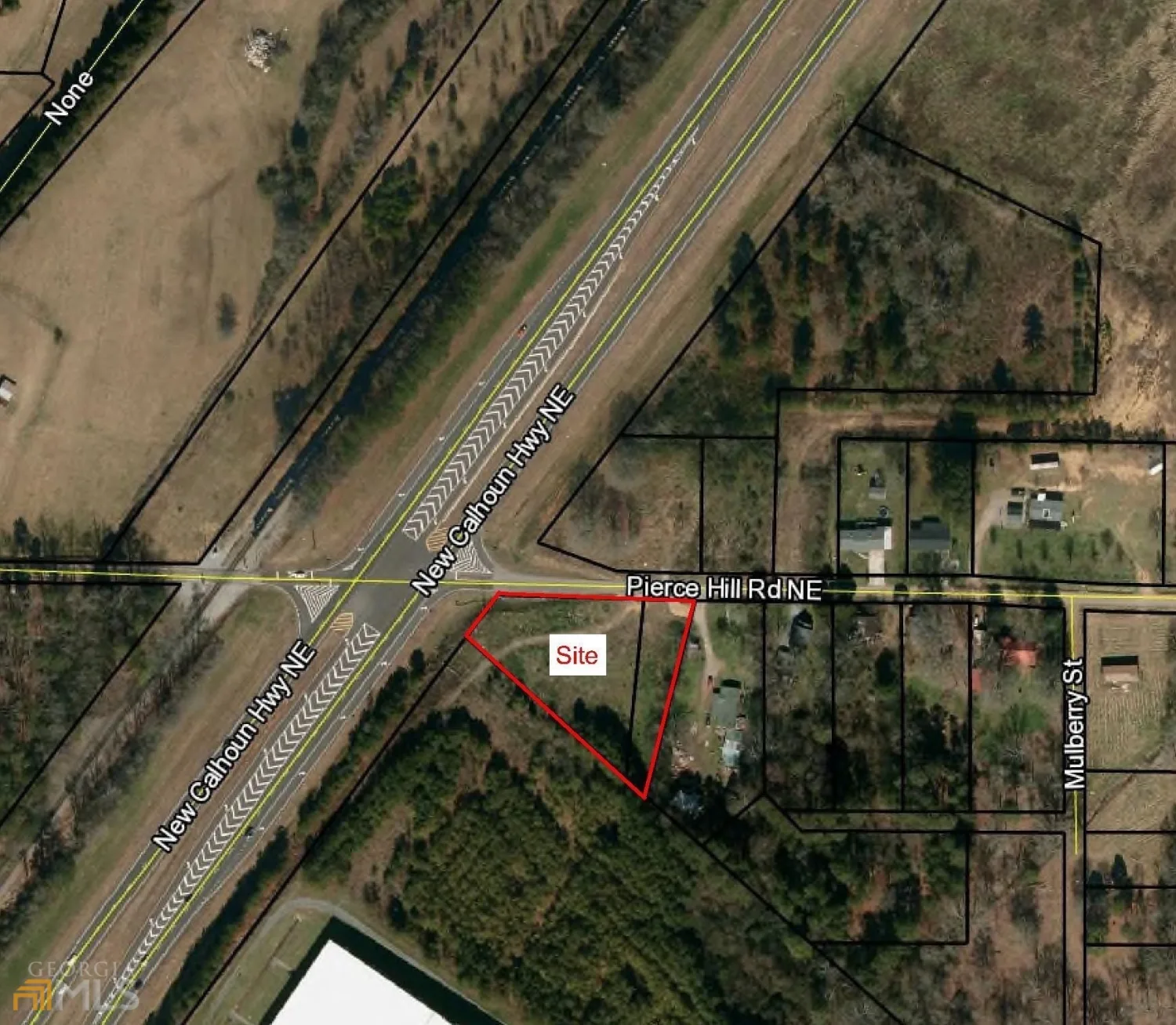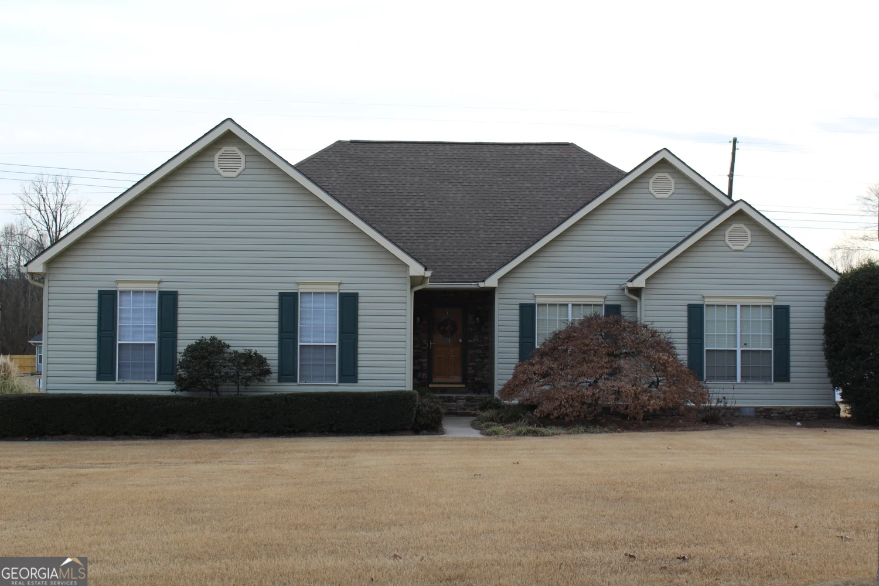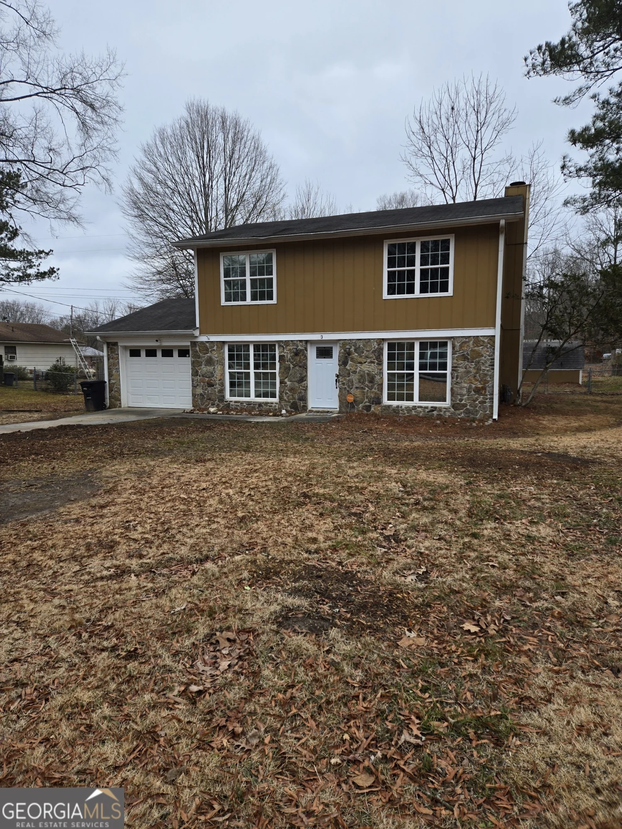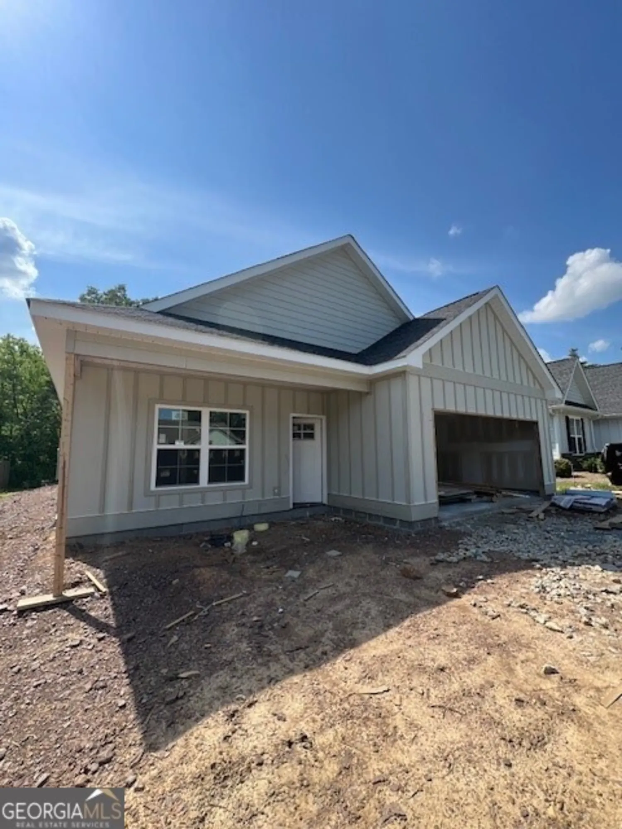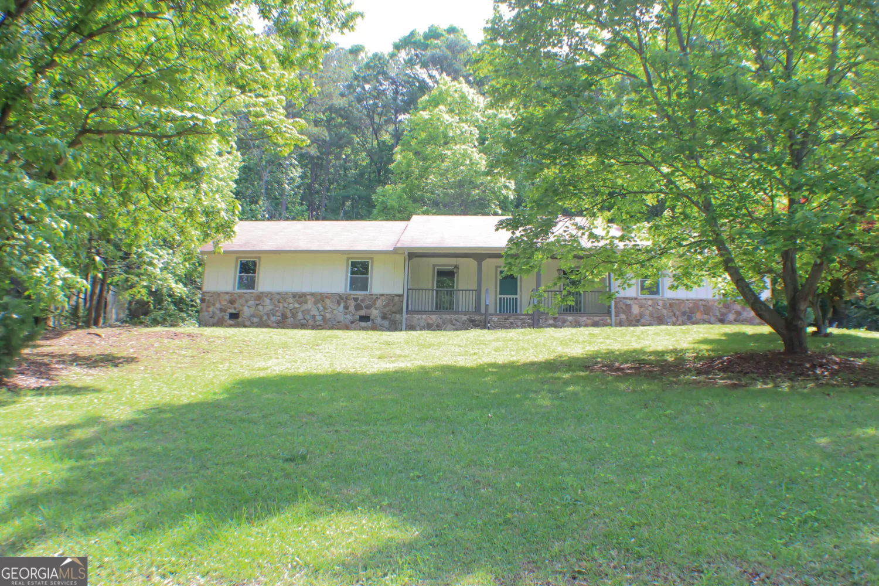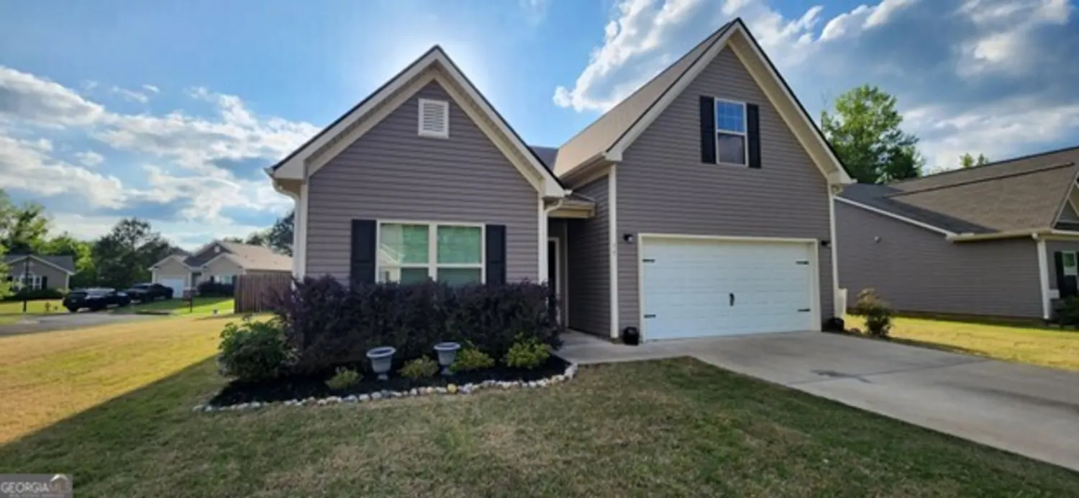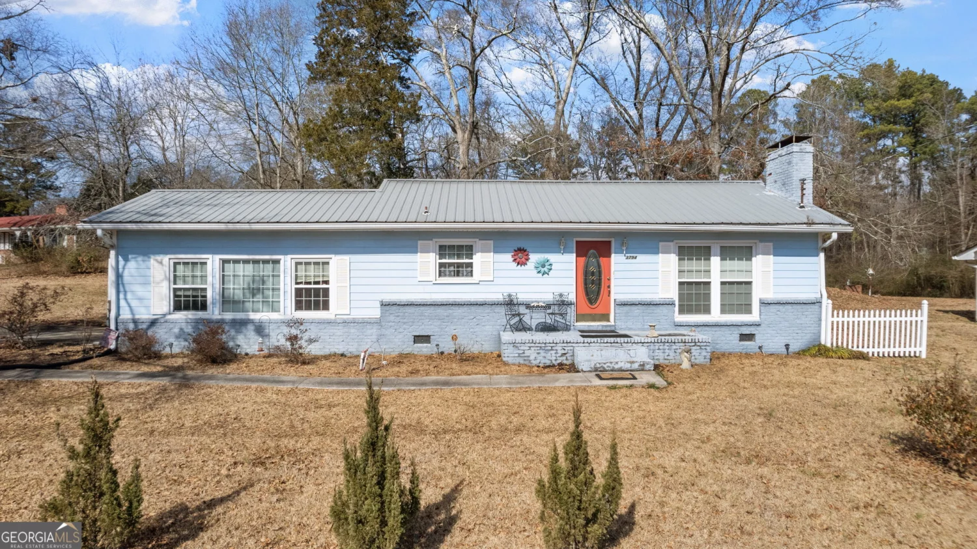20 holland drive swRome, GA 30165
20 holland drive swRome, GA 30165
Description
This two-story home, located off Burnett Ferry Road in West Rome, offers a comfortable and functional layout. The first level includes a spacious family room that flows into a roomy kitchen, along with a half bath and a large laundry room. Upstairs, you'll find three bedrooms, including a primary suite with a walk-in closet and an en-suite bathroom, plus an additional full bath. Outside, a concrete patio opens to a large backyard that extends into the woods, offering plenty of privacy and space for outdoor activities. The property also has driveway access for convenient parking. With a peaceful setting and easy access to local amenities, this home is a great option for anyone looking for comfort and convenience.
Property Details for 20 Holland Drive SW
- Subdivision Complexnone
- Architectural StyleContemporary
- Parking FeaturesKitchen Level, Parking Pad, Side/Rear Entrance
- Property AttachedYes
LISTING UPDATED:
- StatusActive
- MLS #10425926
- Days on Site153
- Taxes$433.49 / year
- MLS TypeResidential
- Year Built2022
- Lot Size0.60 Acres
- CountryFloyd
LISTING UPDATED:
- StatusActive
- MLS #10425926
- Days on Site153
- Taxes$433.49 / year
- MLS TypeResidential
- Year Built2022
- Lot Size0.60 Acres
- CountryFloyd
Building Information for 20 Holland Drive SW
- StoriesTwo
- Year Built2022
- Lot Size0.6000 Acres
Payment Calculator
Term
Interest
Home Price
Down Payment
The Payment Calculator is for illustrative purposes only. Read More
Property Information for 20 Holland Drive SW
Summary
Location and General Information
- Community Features: Walk To Schools
- Directions: Shorter Avenue, Turn on Burnett Ferry road, just pass Alto Park elementary school, Holland drive is on your left
- Coordinates: 34.250369,-85.242166
School Information
- Elementary School: Alto Park
- Middle School: Coosa
- High School: Coosa
Taxes and HOA Information
- Parcel Number: H14X 377
- Tax Year: 2023
- Association Fee Includes: None
Virtual Tour
Parking
- Open Parking: Yes
Interior and Exterior Features
Interior Features
- Cooling: Ceiling Fan(s), Central Air, Dual, Electric
- Heating: Central
- Appliances: Dishwasher, Microwave, Oven/Range (Combo), Refrigerator, Stainless Steel Appliance(s)
- Basement: None
- Flooring: Carpet, Laminate
- Interior Features: High Ceilings, Walk-In Closet(s)
- Levels/Stories: Two
- Window Features: Double Pane Windows
- Kitchen Features: Pantry, Solid Surface Counters, Walk-in Pantry
- Foundation: Slab
- Total Half Baths: 1
- Bathrooms Total Integer: 3
- Bathrooms Total Decimal: 2
Exterior Features
- Construction Materials: Other
- Fencing: Other
- Patio And Porch Features: Patio, Porch
- Roof Type: Composition
- Laundry Features: Laundry Closet
- Pool Private: No
Property
Utilities
- Sewer: Public Sewer
- Utilities: Sewer Connected
- Water Source: Public
Property and Assessments
- Home Warranty: Yes
- Property Condition: Resale
Green Features
Lot Information
- Above Grade Finished Area: 1426
- Common Walls: No Common Walls
- Lot Features: Sloped
Multi Family
- Number of Units To Be Built: Square Feet
Rental
Rent Information
- Land Lease: Yes
- Occupant Types: Vacant
Public Records for 20 Holland Drive SW
Tax Record
- 2023$433.49 ($36.12 / month)
Home Facts
- Beds3
- Baths2
- Total Finished SqFt1,426 SqFt
- Above Grade Finished1,426 SqFt
- StoriesTwo
- Lot Size0.6000 Acres
- StyleSingle Family Residence
- Year Built2022
- APNH14X 377
- CountyFloyd


