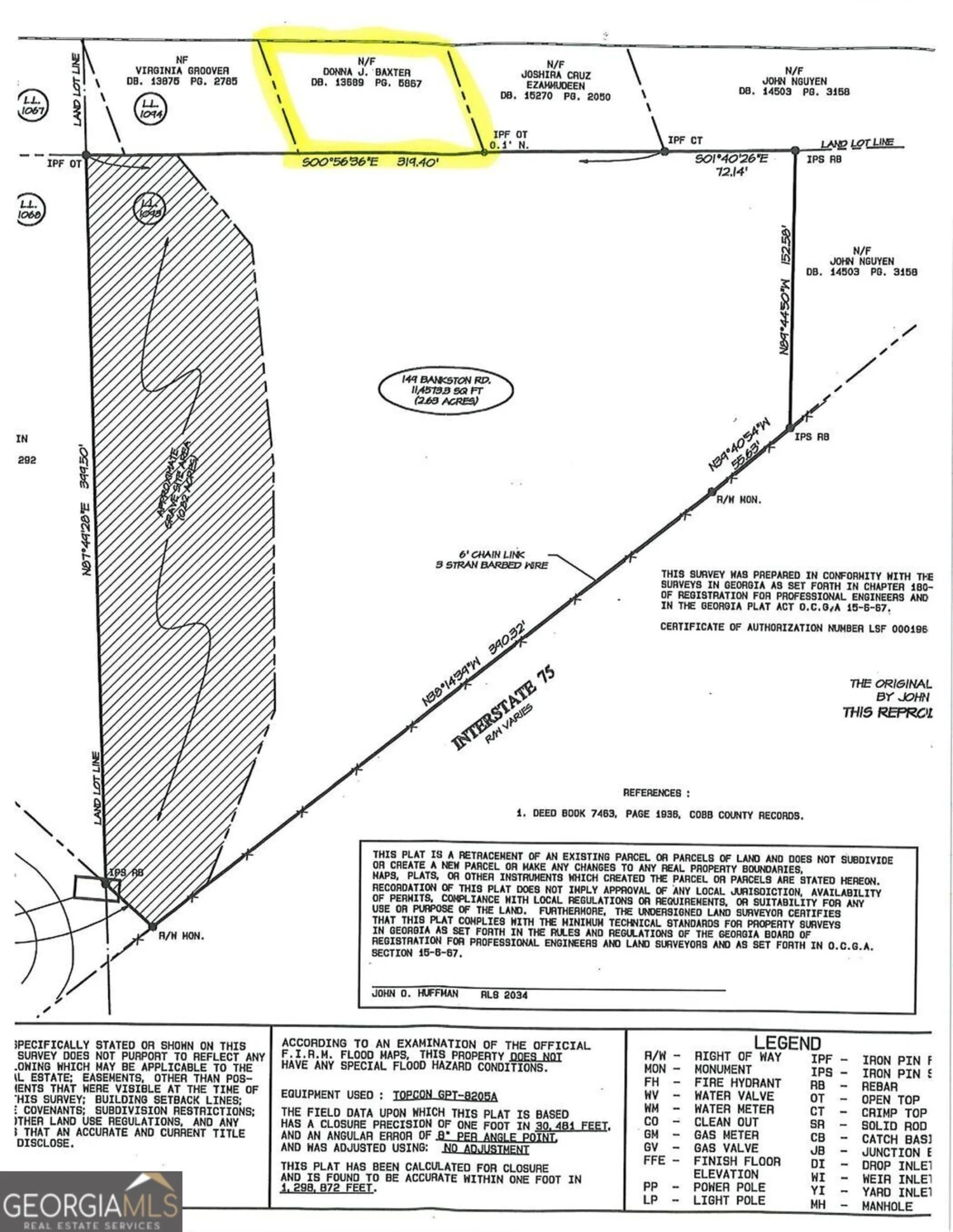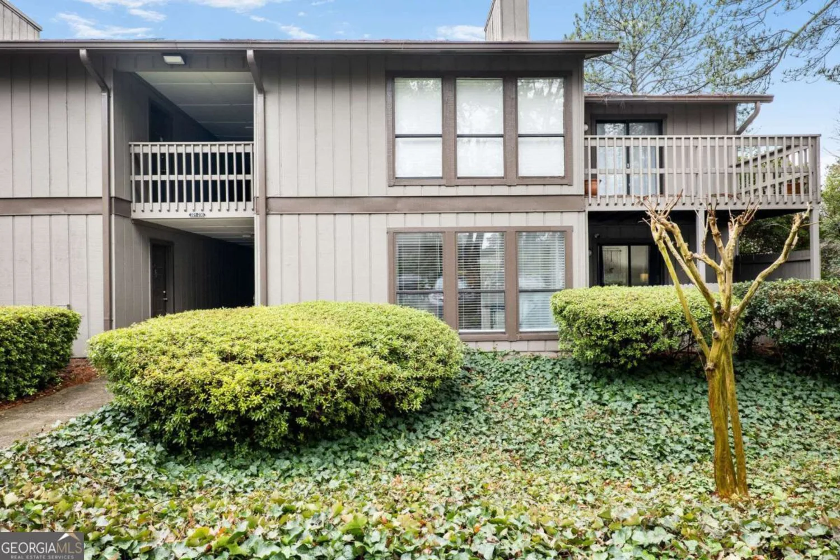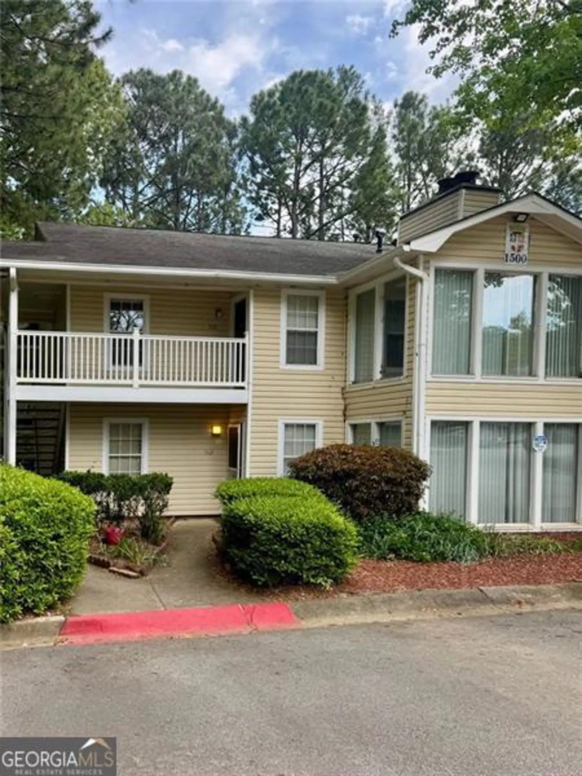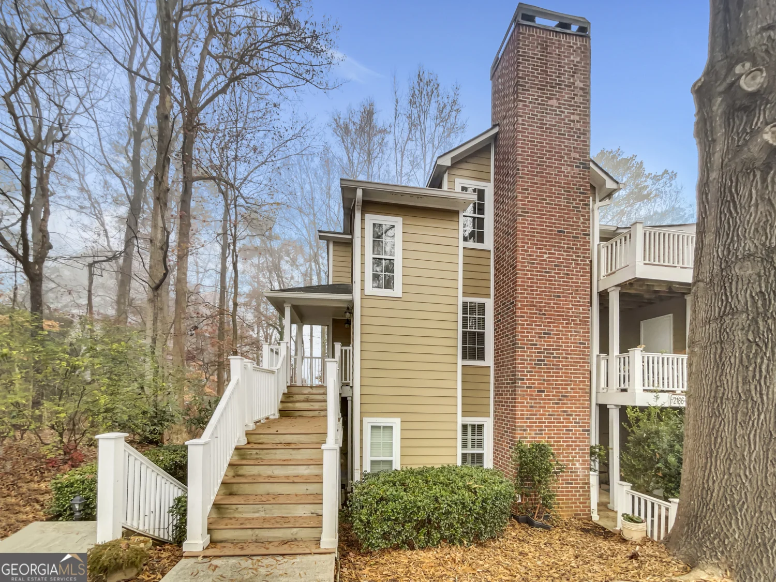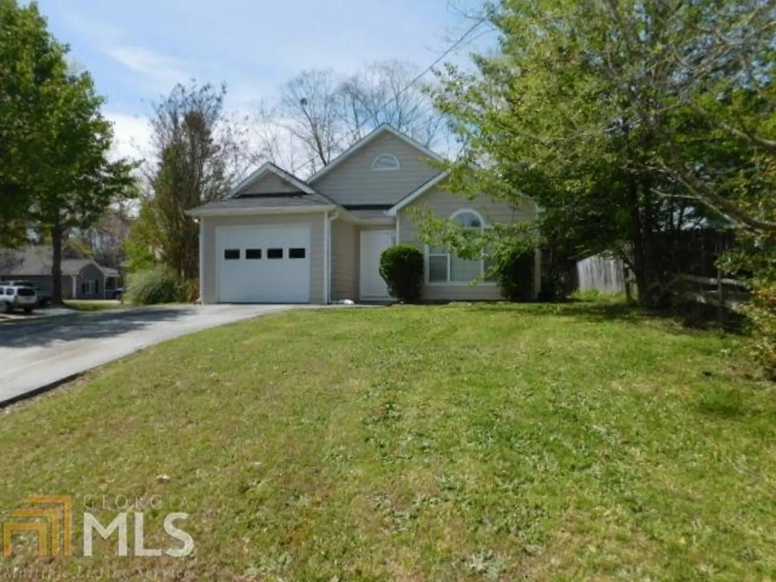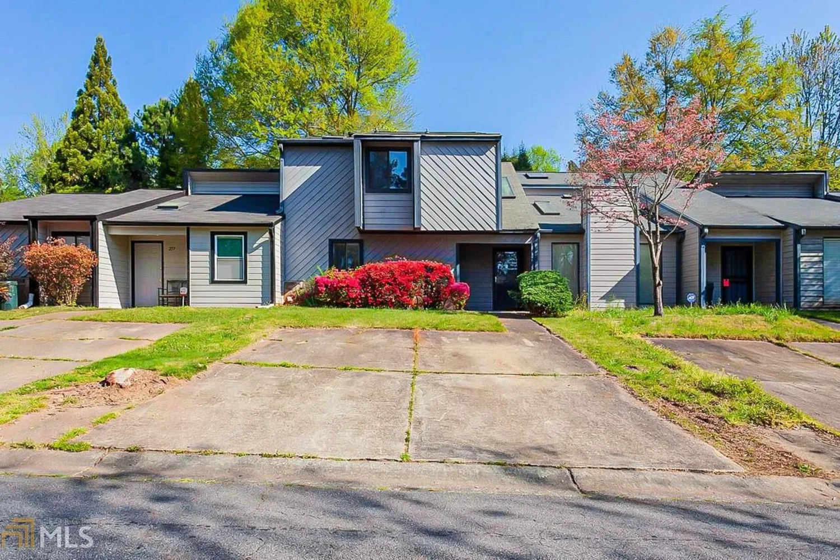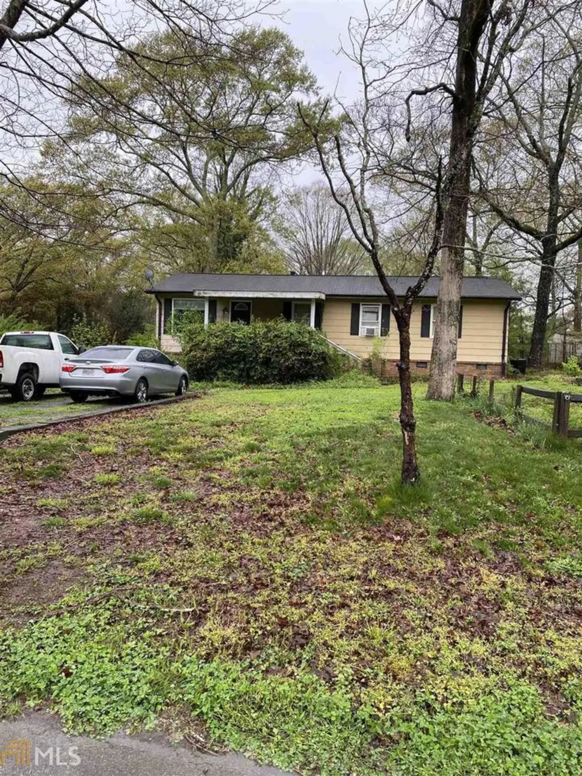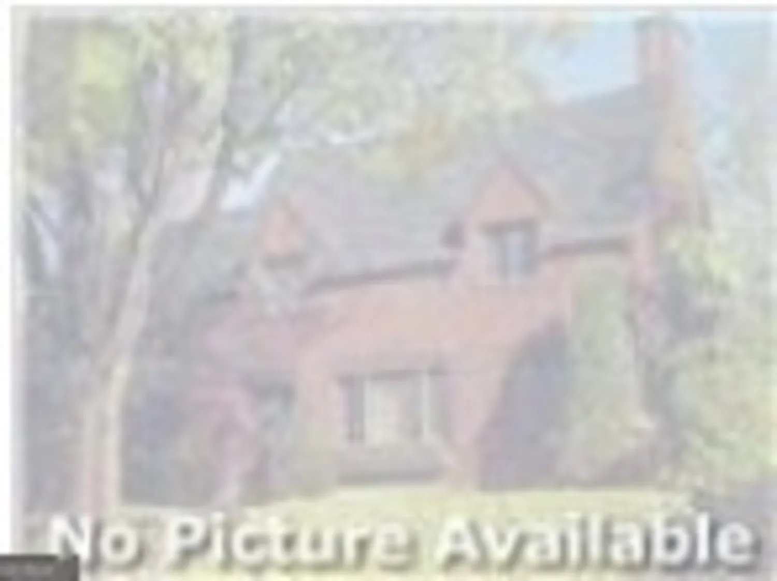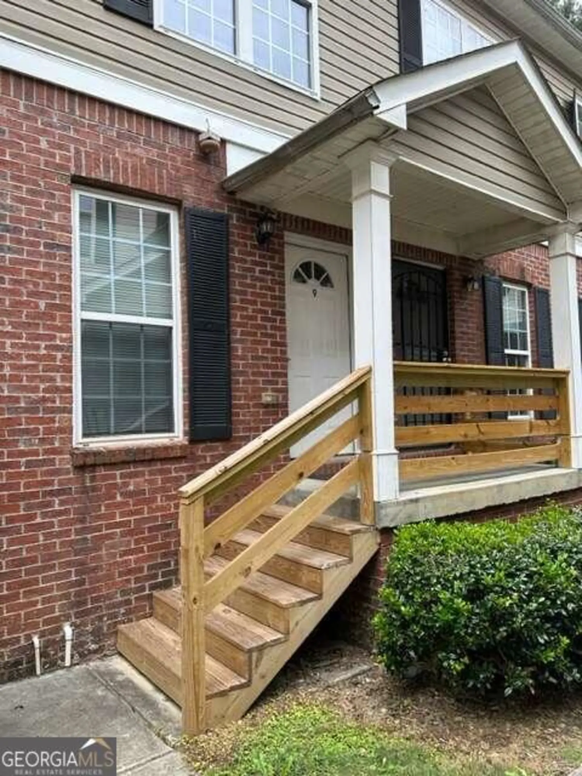193 timber creek lane swMarietta, GA 30060
193 timber creek lane swMarietta, GA 30060
Description
This full rehab project could be a charming 2-bedroom, 2.5-bathroom townhouse in Timber Creek Estates that offers a cozy and convenient living space. The home features a roommate-friendly floor plan, with each bedroom upstairs offering its own private bath and large walk-in closets. Enjoy the privacy of a large fenced-in backyard and the additional storage space available. Located on a quiet cul-de-sac lot, this property is ideal for those seeking comfort and accessibility in a serene setting. Bring your contractors as this needs extensive work.
Property Details for 193 Timber Creek Lane SW
- Subdivision ComplexTimber Creek Estates
- Architectural StyleTraditional
- Num Of Parking Spaces2
- Parking FeaturesNone
- Property AttachedYes
LISTING UPDATED:
- StatusActive
- MLS #10426909
- Days on Site137
- Taxes$2,322 / year
- MLS TypeResidential
- Year Built1982
- Lot Size0.63 Acres
- CountryCobb
LISTING UPDATED:
- StatusActive
- MLS #10426909
- Days on Site137
- Taxes$2,322 / year
- MLS TypeResidential
- Year Built1982
- Lot Size0.63 Acres
- CountryCobb
Building Information for 193 Timber Creek Lane SW
- StoriesTwo
- Year Built1982
- Lot Size0.6280 Acres
Payment Calculator
Term
Interest
Home Price
Down Payment
The Payment Calculator is for illustrative purposes only. Read More
Property Information for 193 Timber Creek Lane SW
Summary
Location and General Information
- Community Features: None
- Directions: Take I-75 North toward Marietta. Exit at Windy Hill Road (Exit 260) and turn left onto Windy Hill Road. Continue for approximately 4 miles and turn left onto Austell Road. Turn right onto Callaway Road SW. Turn left onto Timber Creek Lane SW. The home is located at the end of the cul-de-sac.
- Coordinates: 33.885898,-84.560416
School Information
- Elementary School: Norton Park
- Middle School: Floyd
- High School: Osborne
Taxes and HOA Information
- Parcel Number: 17016100630
- Tax Year: 2023
- Association Fee Includes: None
Virtual Tour
Parking
- Open Parking: No
Interior and Exterior Features
Interior Features
- Cooling: Central Air
- Heating: Forced Air
- Appliances: Dishwasher, Refrigerator
- Basement: None
- Flooring: Carpet
- Interior Features: Other, Split Bedroom Plan, Walk-In Closet(s)
- Levels/Stories: Two
- Total Half Baths: 1
- Bathrooms Total Integer: 3
- Bathrooms Total Decimal: 2
Exterior Features
- Construction Materials: Brick
- Roof Type: Composition, Other
- Laundry Features: None
- Pool Private: No
Property
Utilities
- Sewer: Public Sewer
- Utilities: Cable Available, Electricity Available, Natural Gas Available, Phone Available, Water Available
- Water Source: Public
Property and Assessments
- Home Warranty: Yes
- Property Condition: Resale
Green Features
Lot Information
- Above Grade Finished Area: 1344
- Common Walls: 1 Common Wall
- Lot Features: Other
Multi Family
- Number of Units To Be Built: Square Feet
Rental
Rent Information
- Land Lease: Yes
Public Records for 193 Timber Creek Lane SW
Tax Record
- 2023$2,322.00 ($193.50 / month)
Home Facts
- Beds2
- Baths2
- Total Finished SqFt1,344 SqFt
- Above Grade Finished1,344 SqFt
- StoriesTwo
- Lot Size0.6280 Acres
- StyleTownhouse
- Year Built1982
- APN17016100630
- CountyCobb
- Fireplaces1


