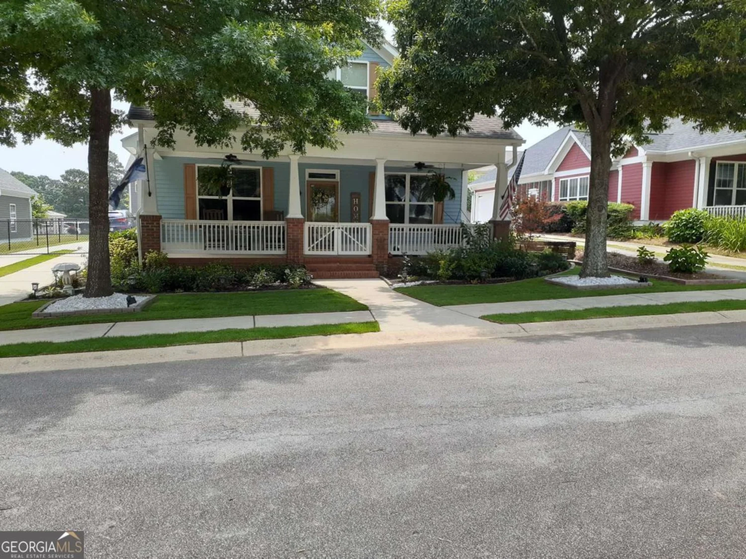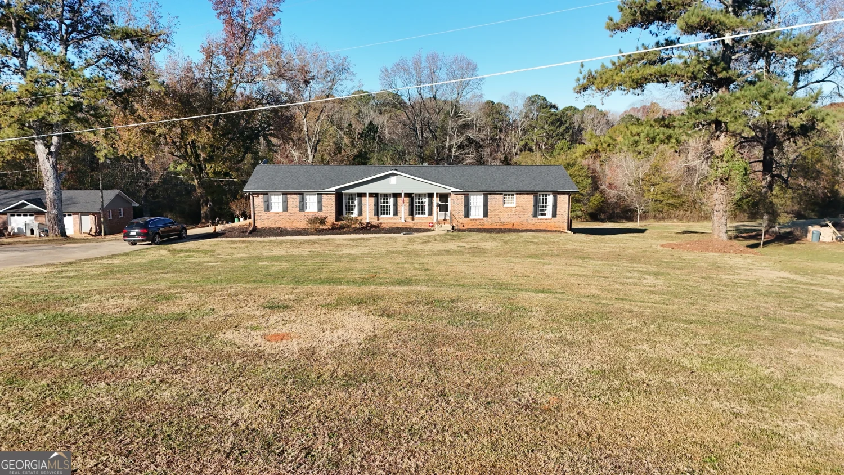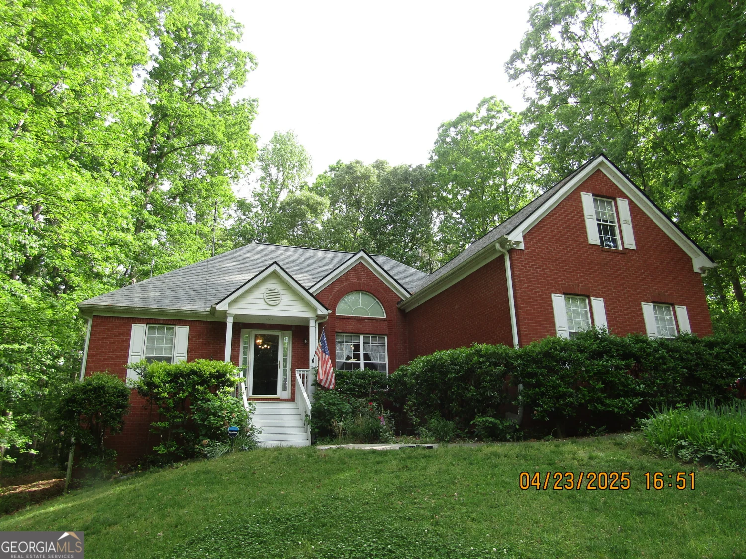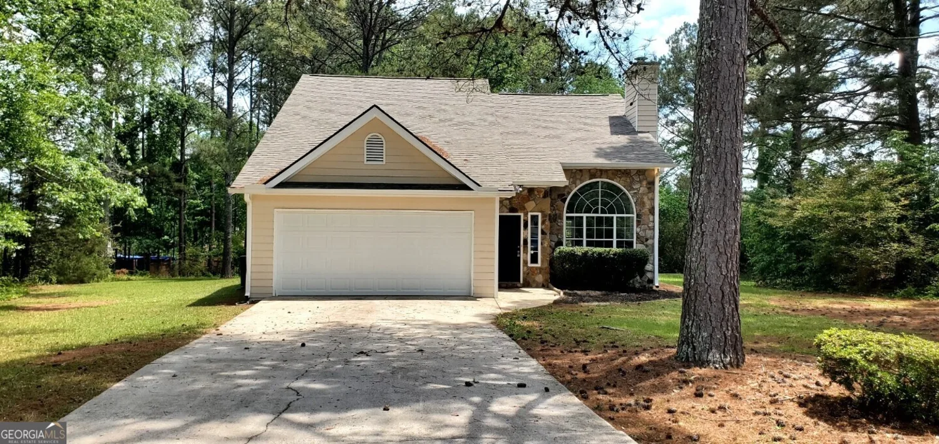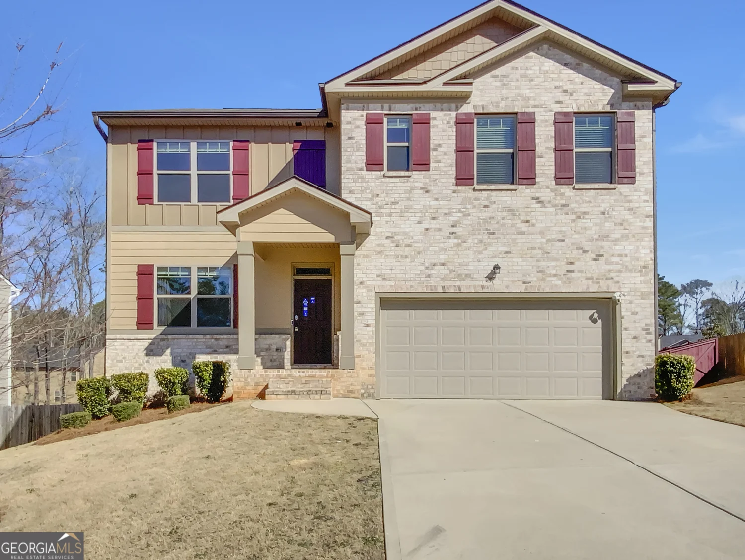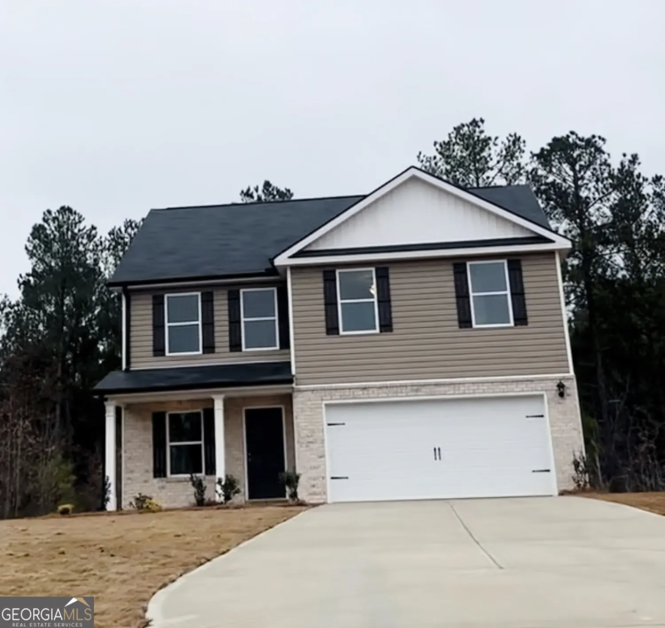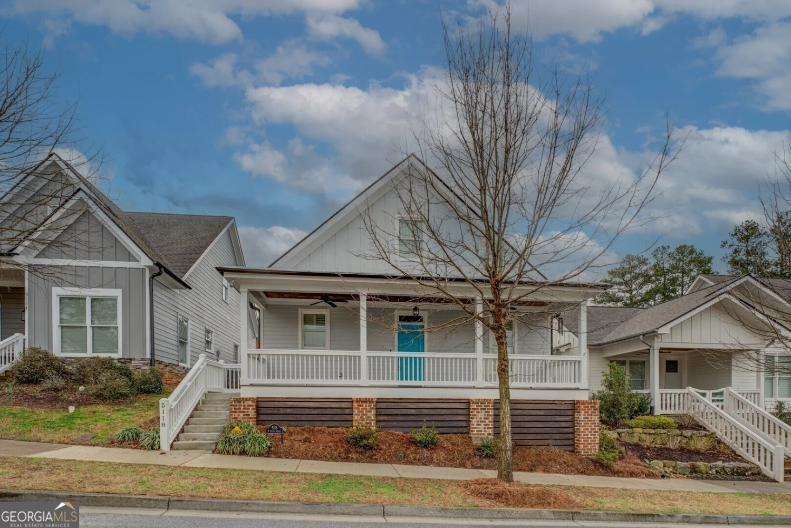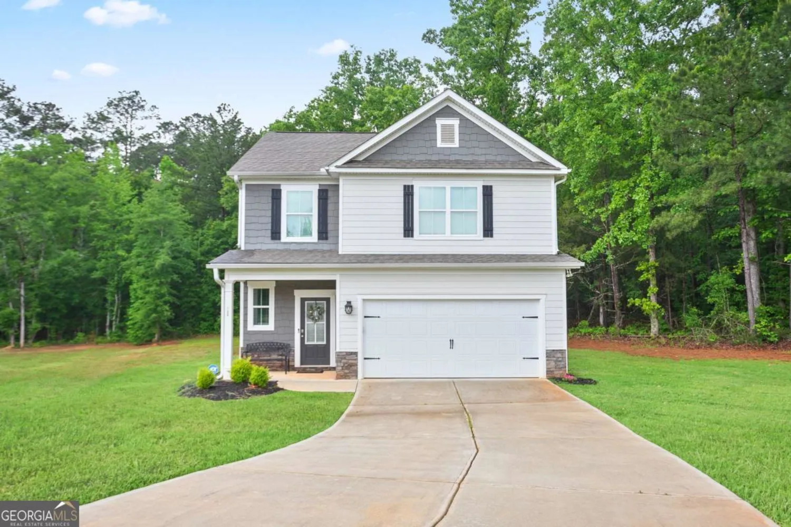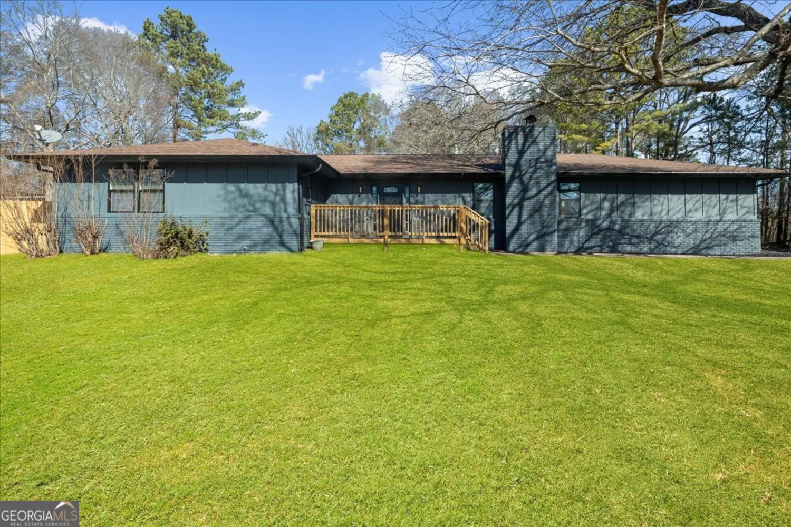80 tanners courtCovington, GA 30016
80 tanners courtCovington, GA 30016
Description
Welcome home to one of Newton County's most sought after communities, Silver Ridge. Consisting solely of D.R. Horton craftsman style homes, this home offers you charm, class and design, not to mention location location location. This 5 bedroom 3 full bath home features a spacious bay windows, a 2-story foyer and separate formal living and dining rooms. Also on the first level you'll find natural hand scrapped hardwood floors, easy to maintain. Off to its own private side of the home is a bedroom and full bath, making this the perfect home if you have guests, decide to relocate from the upper level or for any reason you please. The location of this home is great, it is located in a Cul-de-sac so through traffic should be limited and the Cul-de-sac makes this a great location for kids to play, ride bikes, or simply to enjoy privacy. The kitchen features granite counter tops, a bar top to accommodate a couple of bar stools, great for entertaining. It also showcases tile back splash, a full appliance package, and a breakfast area great for morning coffee or a cup of late night tea. As you proceed to the upper level, you are greeted by 4 additional bedrooms. Of the four, let's talk about the owners suite. The oversized owners suite has a separate sitting area. It has a vaulted ceiling, space among space and two closets. The owners on-suite features a huge soaking tub, double vanity, cultured marble tops and, oil rubbed bronze lighting and fixtures. The closet off the onsite is a large walk in closet, sized for the clothes and footwear enthusiasts. The owners suite offers privacy as it is situated off to the opposite side of the home from the additional bedrooms. The other three spacious bedrooms can accommodate queen size furnishing, at minimum. There is a large full bathroom featuring marble counter tops, a large tub, tile flooring and more. Being a 2-story foyer is at the entry, you have a clear view from upstairs down to the foyer so you can see whose coming and going and, who is outside ringing the bell. The backyard is private for your enjoyment. This home is owned by the original purchaser. It has been inexplicably maintained and showered with love. This is the perfect home for any qualified purchaser and won't be on the market long. Don't cheat your client, treat your client to this wonderful opportunity for home ownership.
Property Details for 80 Tanners Court
- Subdivision ComplexSilver Ridge
- Architectural StyleBrick Front, Craftsman, Other
- ExteriorSprinkler System
- Num Of Parking Spaces4
- Parking FeaturesAttached, Garage, Garage Door Opener, Kitchen Level, Off Street, Side/Rear Entrance
- Property AttachedNo
LISTING UPDATED:
- StatusActive
- MLS #10427086
- Days on Site140
- Taxes$3,455.15 / year
- HOA Fees$350 / month
- MLS TypeResidential
- Year Built2014
- Lot Size0.25 Acres
- CountryNewton
LISTING UPDATED:
- StatusActive
- MLS #10427086
- Days on Site140
- Taxes$3,455.15 / year
- HOA Fees$350 / month
- MLS TypeResidential
- Year Built2014
- Lot Size0.25 Acres
- CountryNewton
Building Information for 80 Tanners Court
- StoriesTwo
- Year Built2014
- Lot Size0.2500 Acres
Payment Calculator
Term
Interest
Home Price
Down Payment
The Payment Calculator is for illustrative purposes only. Read More
Property Information for 80 Tanners Court
Summary
Location and General Information
- Community Features: Sidewalks, Street Lights, Walk To Schools
- Directions: Please use GPS for accuracy. I-20 E to exit 88 (Almon Road) and make a right off the exit. Come down 1 minute and make a RT on Harold Dobbs Rd. Drive less than a minute and since right is on the right.
- Coordinates: 33.605979,-83.924243
School Information
- Elementary School: Fairview
- Middle School: Clements
- High School: Newton
Taxes and HOA Information
- Parcel Number: 0025I00000022000
- Tax Year: 2023
- Association Fee Includes: Maintenance Grounds, Management Fee, Other
- Tax Lot: 38
Virtual Tour
Parking
- Open Parking: No
Interior and Exterior Features
Interior Features
- Cooling: Ceiling Fan(s), Central Air, Electric, Other, Zoned
- Heating: Central, Electric, Forced Air, Other, Zoned
- Appliances: Dishwasher, Oven/Range (Combo), Refrigerator
- Basement: None
- Fireplace Features: Factory Built, Living Room, Other
- Flooring: Carpet, Hardwood, Tile, Vinyl
- Interior Features: Double Vanity, High Ceilings, Other, Separate Shower, Soaking Tub, Tile Bath, Tray Ceiling(s), Entrance Foyer, Vaulted Ceiling(s), Walk-In Closet(s)
- Levels/Stories: Two
- Window Features: Bay Window(s), Double Pane Windows, Storm Window(s)
- Kitchen Features: Breakfast Area, Breakfast Bar, Pantry, Solid Surface Counters
- Foundation: Slab
- Main Bedrooms: 1
- Bathrooms Total Integer: 3
- Main Full Baths: 1
- Bathrooms Total Decimal: 3
Exterior Features
- Accessibility Features: Other
- Construction Materials: Brick, Concrete
- Fencing: Fenced
- Patio And Porch Features: Patio
- Roof Type: Other
- Security Features: Carbon Monoxide Detector(s), Security System, Smoke Detector(s)
- Laundry Features: Other, Upper Level
- Pool Private: No
Property
Utilities
- Sewer: Public Sewer
- Utilities: Cable Available, Electricity Available, High Speed Internet, Other, Phone Available, Sewer Connected, Underground Utilities, Water Available
- Water Source: Public
Property and Assessments
- Home Warranty: Yes
- Property Condition: Resale
Green Features
Lot Information
- Above Grade Finished Area: 3212
- Lot Features: Cul-De-Sac, Level, Other
Multi Family
- Number of Units To Be Built: Square Feet
Rental
Rent Information
- Land Lease: Yes
Public Records for 80 Tanners Court
Tax Record
- 2023$3,455.15 ($287.93 / month)
Home Facts
- Beds5
- Baths3
- Total Finished SqFt3,212 SqFt
- Above Grade Finished3,212 SqFt
- StoriesTwo
- Lot Size0.2500 Acres
- StyleSingle Family Residence
- Year Built2014
- APN0025I00000022000
- CountyNewton
- Fireplaces1


