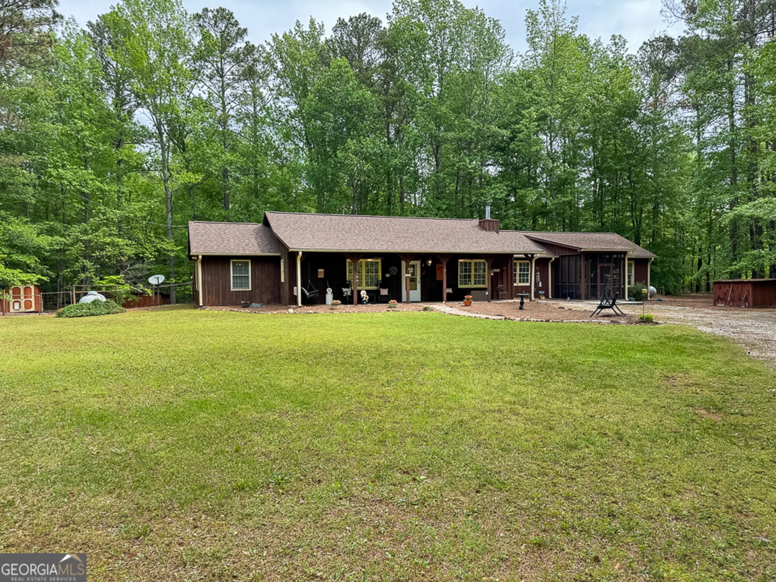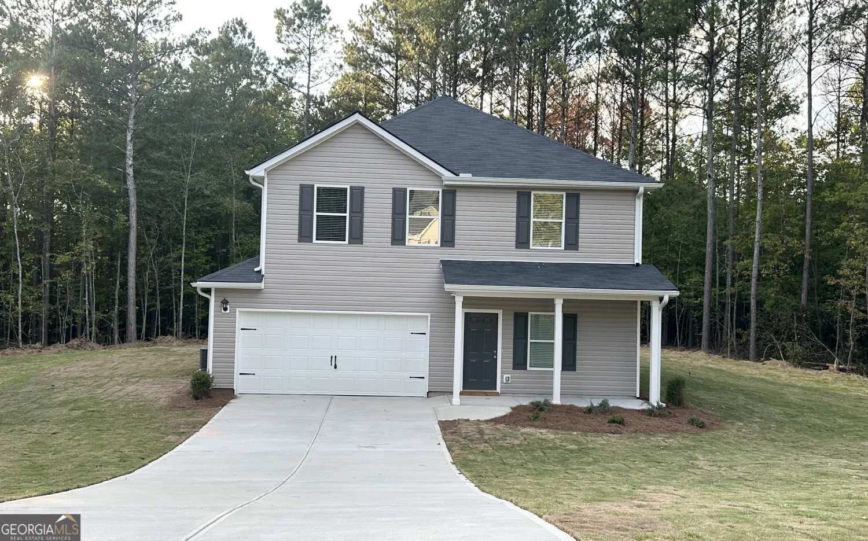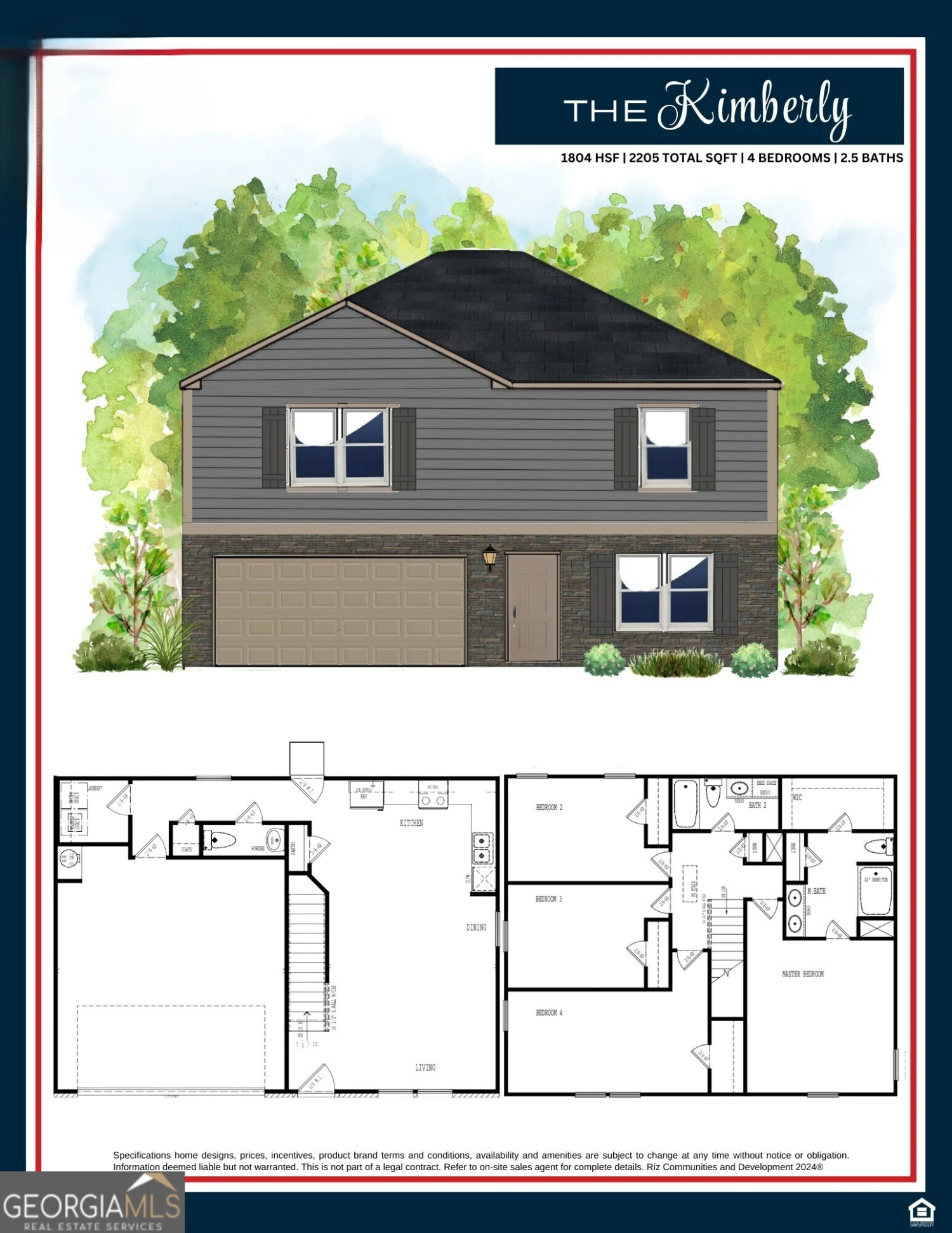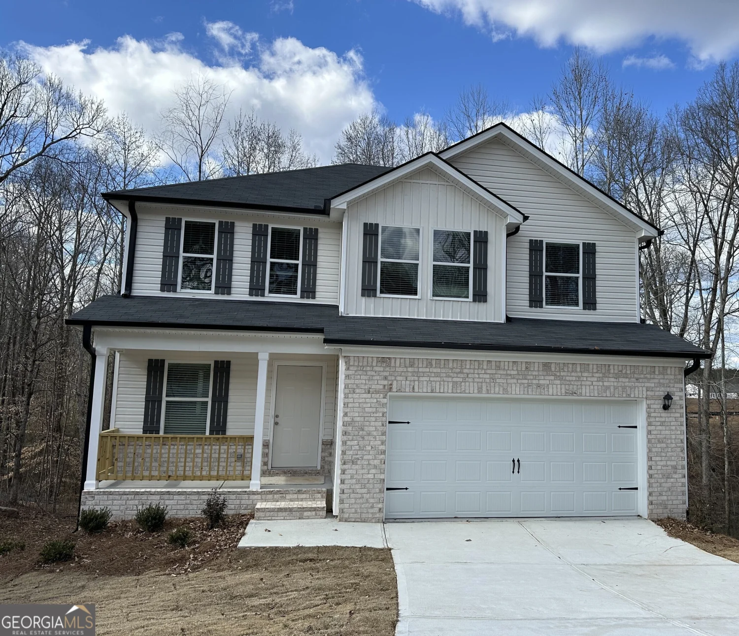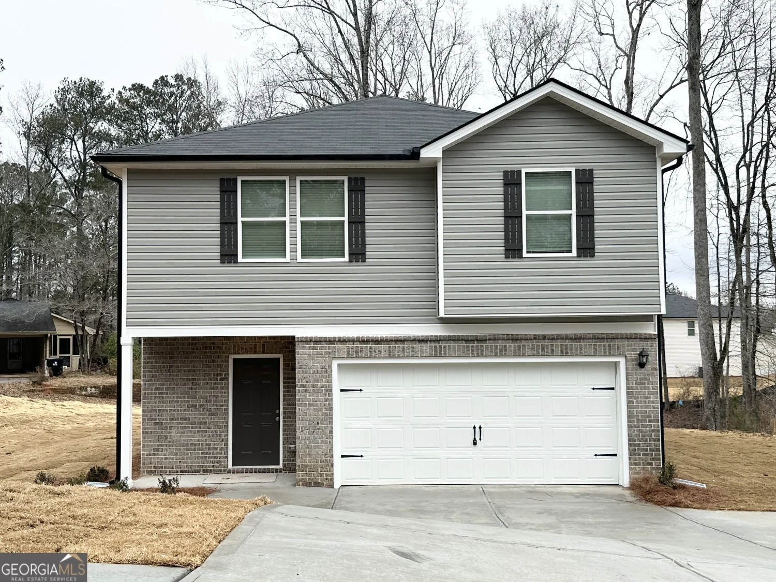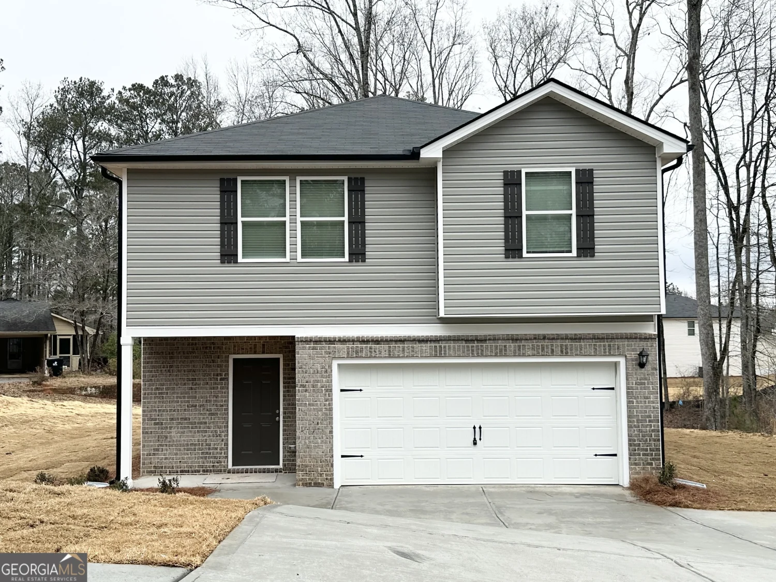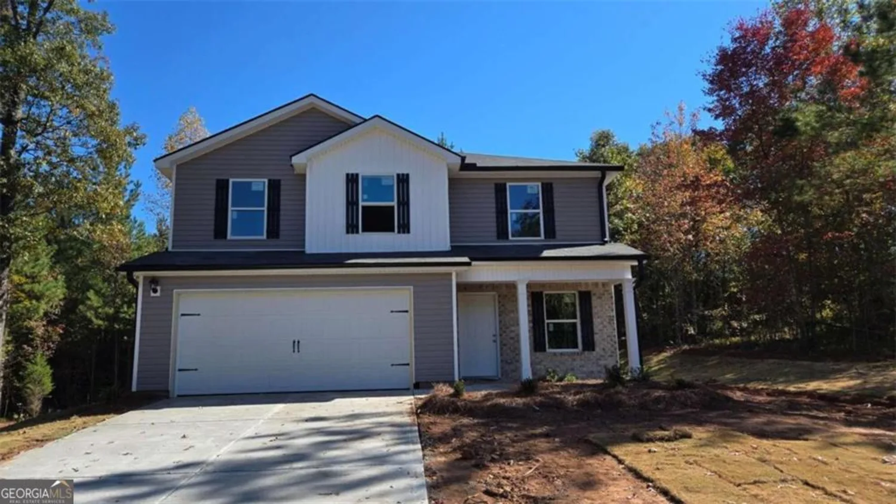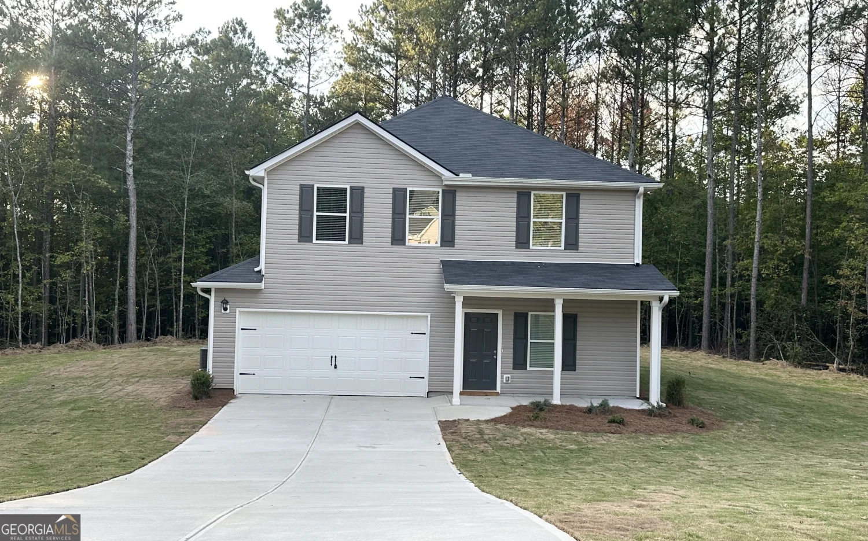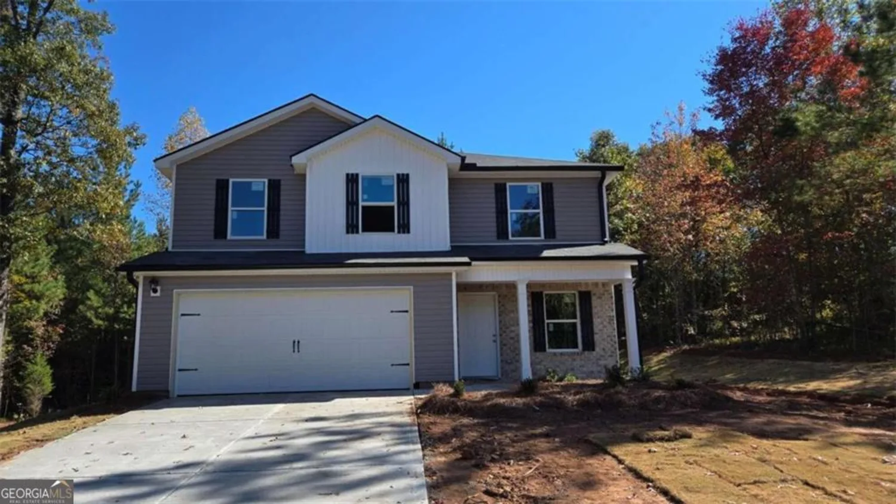942 highway 101Temple, GA 30179
942 highway 101Temple, GA 30179
Description
Picturesque 2.5 acre open lot that is the perfect place to call home! Come check out this colonial with three-bedroom two & half bath with the not one but two additional bonus rooms! Primary bedroom on main floor with mostly hardwood flooring throughout. Invite guest over to enjoy the sunroom that looks out over the oversized back yard and deck. Additional outbuilding for workshop or she shed. This house has it all!
Property Details for 942 HIGHWAY 101
- Subdivision ComplexNone
- Architectural StyleColonial
- ExteriorOther
- Num Of Parking Spaces2
- Parking FeaturesGarage, Parking Pad, Side/Rear Entrance
- Property AttachedNo
LISTING UPDATED:
- StatusClosed
- MLS #10427201
- Days on Site100
- Taxes$973 / year
- MLS TypeResidential
- Year Built1985
- Lot Size2.50 Acres
- CountryPaulding
LISTING UPDATED:
- StatusClosed
- MLS #10427201
- Days on Site100
- Taxes$973 / year
- MLS TypeResidential
- Year Built1985
- Lot Size2.50 Acres
- CountryPaulding
Building Information for 942 HIGHWAY 101
- StoriesTwo
- Year Built1985
- Lot Size2.5000 Acres
Payment Calculator
Term
Interest
Home Price
Down Payment
The Payment Calculator is for illustrative purposes only. Read More
Property Information for 942 HIGHWAY 101
Summary
Location and General Information
- Community Features: None
- Directions: GPS 942 HIGHWAY 101 S TEMPLE for best results.
- Coordinates: 33.829918,-84.980858
School Information
- Elementary School: Union
- Middle School: Scoggins
- High School: South Paulding
Taxes and HOA Information
- Parcel Number: 6091
- Tax Year: 2024
- Association Fee Includes: None
- Tax Lot: 1174
Virtual Tour
Parking
- Open Parking: Yes
Interior and Exterior Features
Interior Features
- Cooling: Central Air
- Heating: Central, Propane, Forced Air
- Appliances: Dishwasher, Refrigerator, Gas Water Heater, Other
- Basement: None
- Fireplace Features: Family Room, Gas Log, Masonry, Factory Built
- Flooring: Hardwood, Carpet
- Interior Features: Beamed Ceilings, Soaking Tub, Master On Main Level, Walk-In Closet(s), Other
- Levels/Stories: Two
- Main Bedrooms: 1
- Total Half Baths: 1
- Bathrooms Total Integer: 3
- Main Full Baths: 1
- Bathrooms Total Decimal: 2
Exterior Features
- Accessibility Features: Accessible Doors, Accessible Hallway(s), Other
- Construction Materials: Other, Block
- Fencing: Back Yard, Fenced
- Roof Type: Composition
- Security Features: Smoke Detector(s)
- Laundry Features: Common Area, Other
- Pool Private: No
Property
Utilities
- Sewer: Septic Tank
- Utilities: Electricity Available, High Speed Internet, Propane, Phone Available, Water Available
- Water Source: Public, Well
Property and Assessments
- Home Warranty: Yes
- Property Condition: Resale
Green Features
Lot Information
- Above Grade Finished Area: 1904
- Lot Features: Corner Lot, Level, Private, Other
Multi Family
- Number of Units To Be Built: Square Feet
Rental
Rent Information
- Land Lease: Yes
Public Records for 942 HIGHWAY 101
Tax Record
- 2024$973.00 ($81.08 / month)
Home Facts
- Beds3
- Baths2
- Total Finished SqFt2,480 SqFt
- Above Grade Finished1,904 SqFt
- Below Grade Finished576 SqFt
- StoriesTwo
- Lot Size2.5000 Acres
- StyleSingle Family Residence
- Year Built1985
- APN6091
- CountyPaulding
- Fireplaces1


