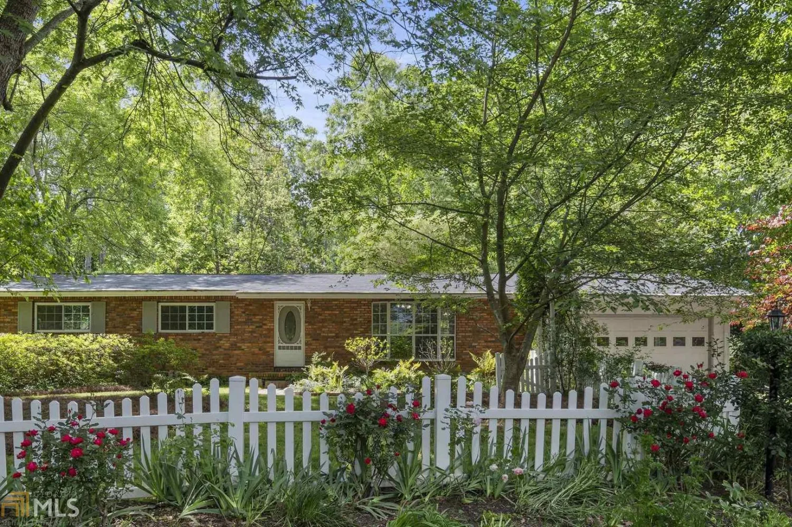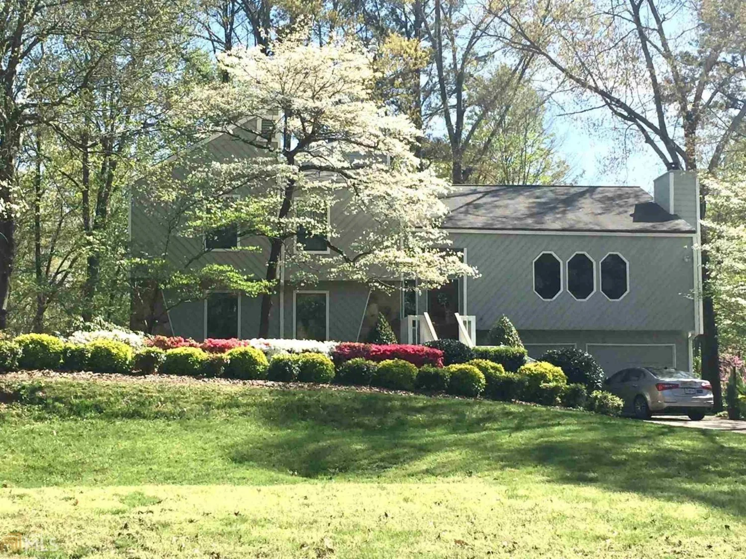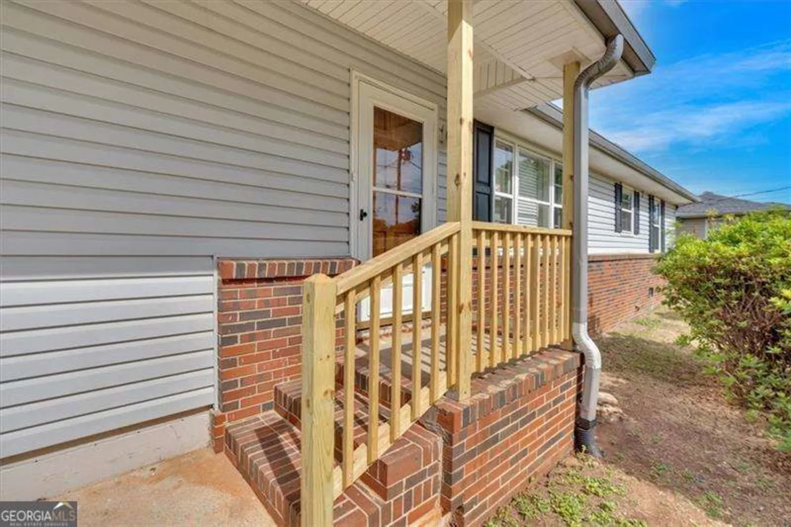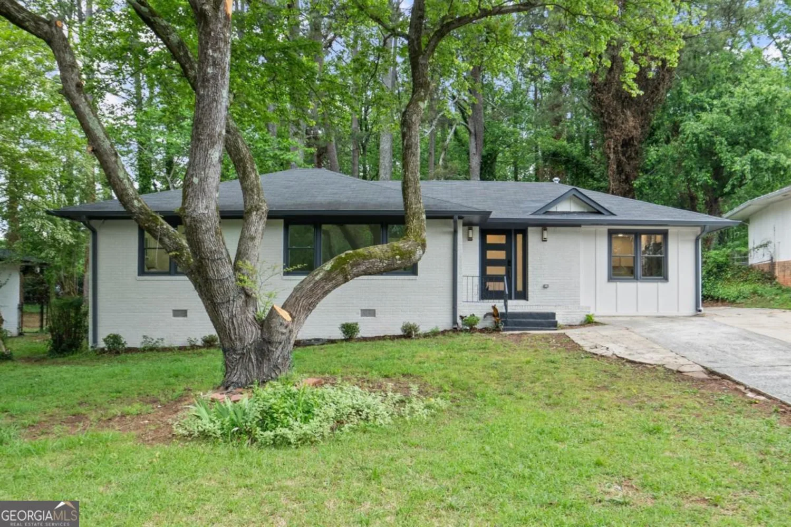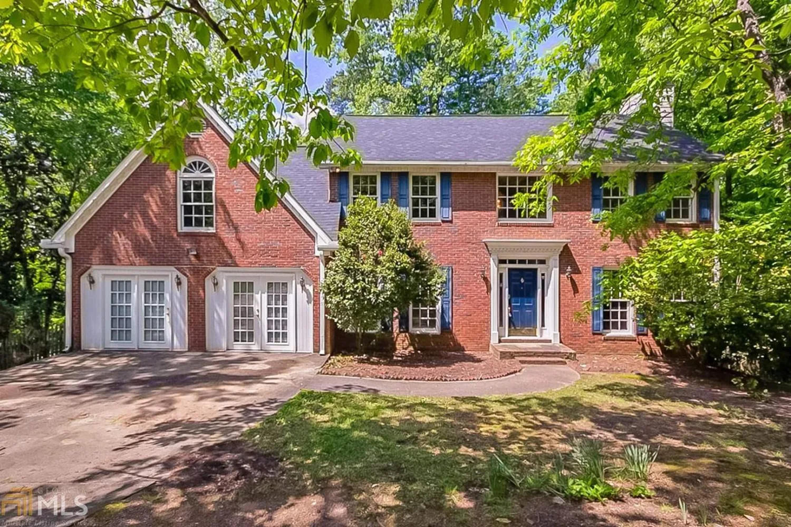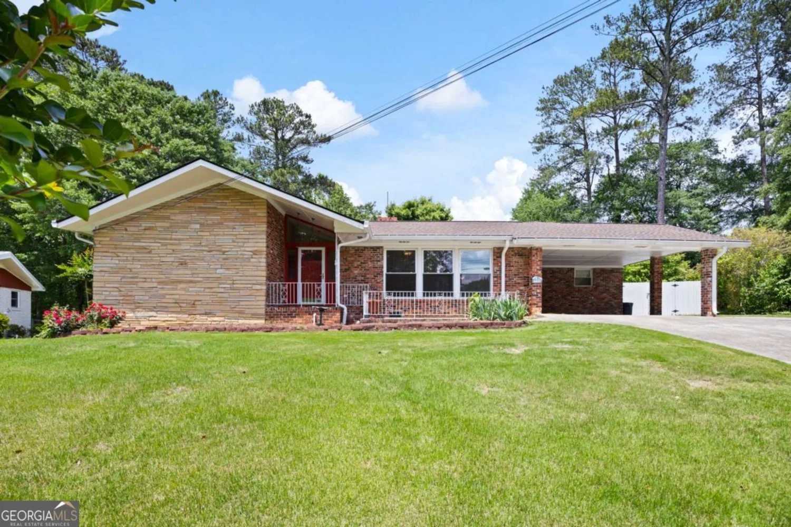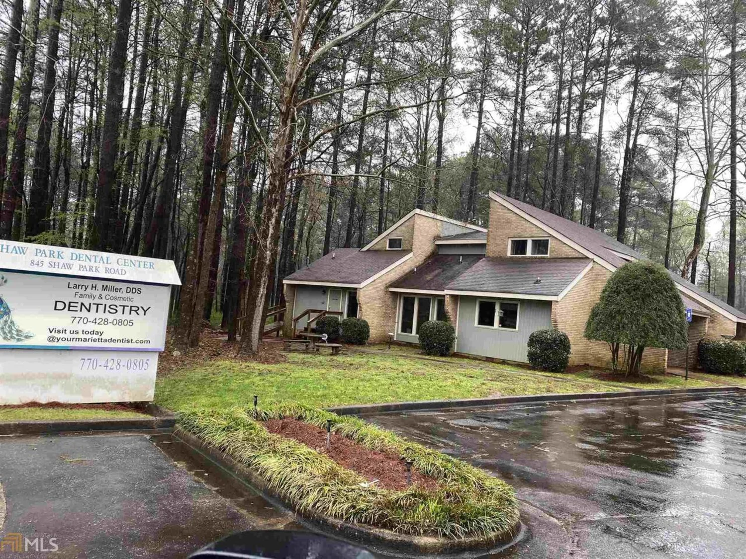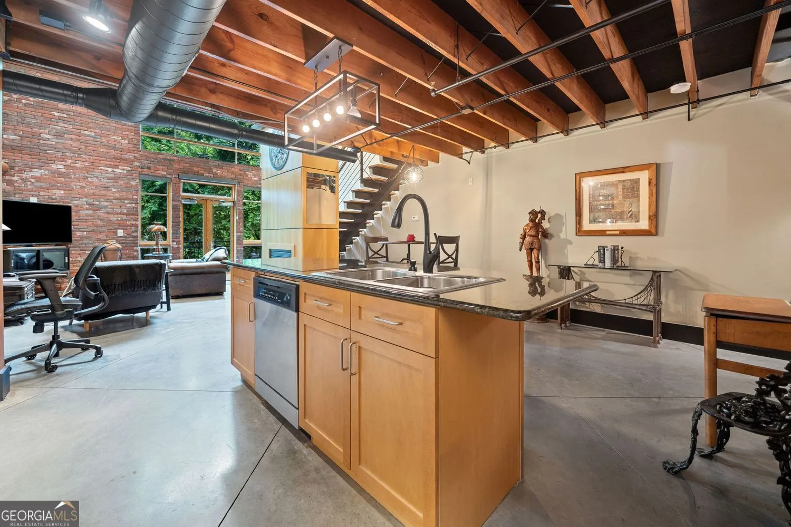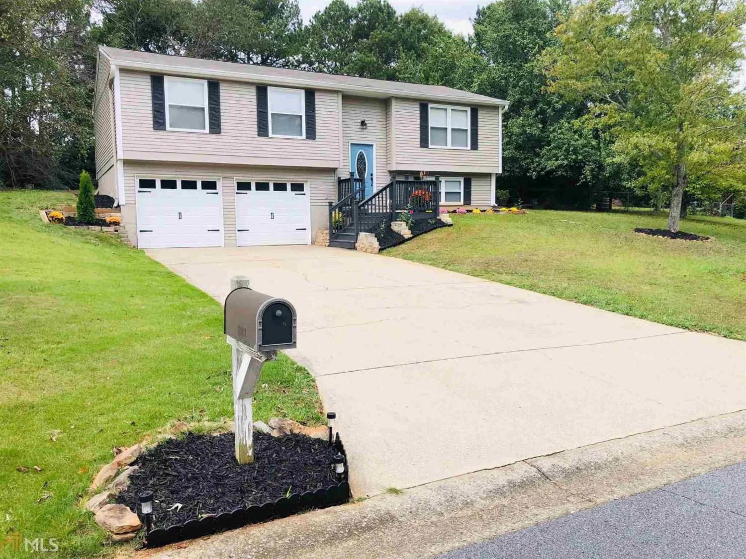3090 karen laneMarietta, GA 30062
3090 karen laneMarietta, GA 30062
Description
Nestled in a highly sought-after neighborhood, this charming 3-bedroom, 2-bathroom split-level home offers the perfect blend of comfort and convenience. With spacious living areas and a private backyard, it's an ideal retreat for family living. Enjoy quick access to major highways, shopping centers, and dining options, making this home a perfect choice for those seeking both tranquility and accessibility. Don't miss your chance to make this delightful home yours!
Property Details for 3090 Karen Lane
- Subdivision ComplexMountain View
- Architectural StyleTraditional
- Parking FeaturesAttached, Garage
- Property AttachedNo
LISTING UPDATED:
- StatusActive
- MLS #10427343
- Days on Site145
- Taxes$3,613.42 / year
- MLS TypeResidential
- Year Built1973
- Lot Size0.23 Acres
- CountryCobb
LISTING UPDATED:
- StatusActive
- MLS #10427343
- Days on Site145
- Taxes$3,613.42 / year
- MLS TypeResidential
- Year Built1973
- Lot Size0.23 Acres
- CountryCobb
Building Information for 3090 Karen Lane
- StoriesOne and One Half
- Year Built1973
- Lot Size0.2290 Acres
Payment Calculator
Term
Interest
Home Price
Down Payment
The Payment Calculator is for illustrative purposes only. Read More
Property Information for 3090 Karen Lane
Summary
Location and General Information
- Community Features: None
- Directions: Take 75 North towards Canton, take exit to Hwy 5. Turn right on to Sandy Plains Road and go approximately 6 miles. Turn right onto Karen Lane and 3090 is on the left.
- Coordinates: 34.025967,-84.474124
School Information
- Elementary School: Mountain View
- Middle School: Simpson
- High School: Sprayberry
Taxes and HOA Information
- Parcel Number: 16048100390
- Tax Year: 2023
- Association Fee Includes: None
Virtual Tour
Parking
- Open Parking: No
Interior and Exterior Features
Interior Features
- Cooling: Central Air
- Heating: Natural Gas
- Appliances: Dishwasher, Disposal, Gas Water Heater, Oven/Range (Combo), Refrigerator, Stainless Steel Appliance(s)
- Basement: None
- Flooring: Hardwood
- Interior Features: Beamed Ceilings
- Levels/Stories: One and One Half
- Bathrooms Total Integer: 2
- Bathrooms Total Decimal: 2
Exterior Features
- Construction Materials: Other
- Roof Type: Composition
- Laundry Features: In Garage
- Pool Private: No
Property
Utilities
- Sewer: Public Sewer
- Utilities: Cable Available, Electricity Available, High Speed Internet, Natural Gas Available, Phone Available, Sewer Available, Water Available
- Water Source: Public
Property and Assessments
- Home Warranty: Yes
- Property Condition: Resale
Green Features
Lot Information
- Above Grade Finished Area: 1420
- Lot Features: Level
Multi Family
- Number of Units To Be Built: Square Feet
Rental
Rent Information
- Land Lease: Yes
Public Records for 3090 Karen Lane
Tax Record
- 2023$3,613.42 ($301.12 / month)
Home Facts
- Beds3
- Baths2
- Total Finished SqFt1,420 SqFt
- Above Grade Finished1,420 SqFt
- StoriesOne and One Half
- Lot Size0.2290 Acres
- StyleSingle Family Residence
- Year Built1973
- APN16048100390
- CountyCobb
- Fireplaces1


