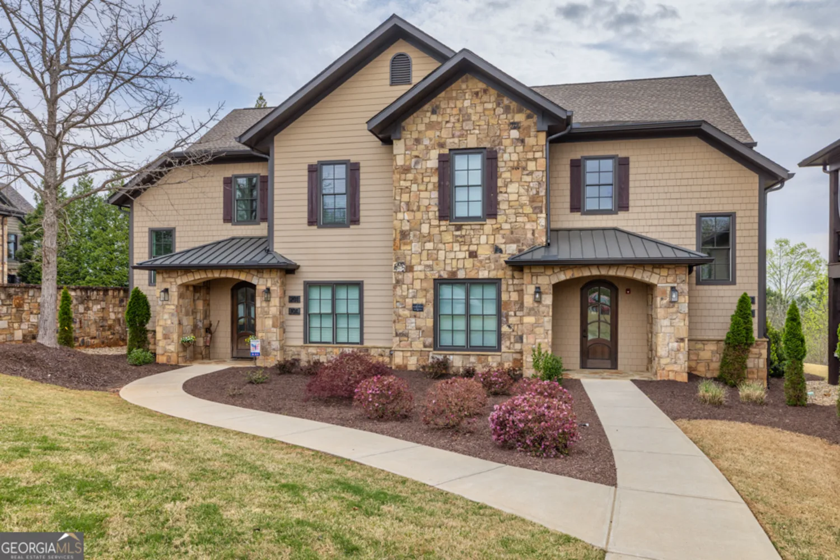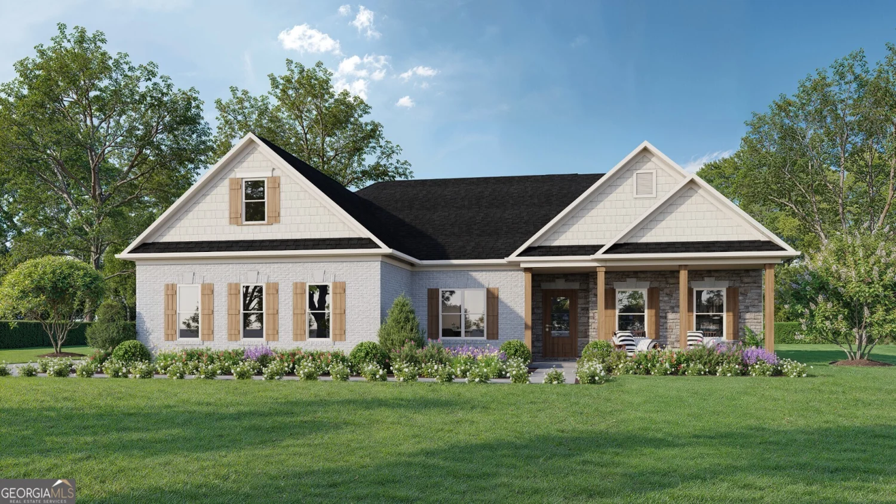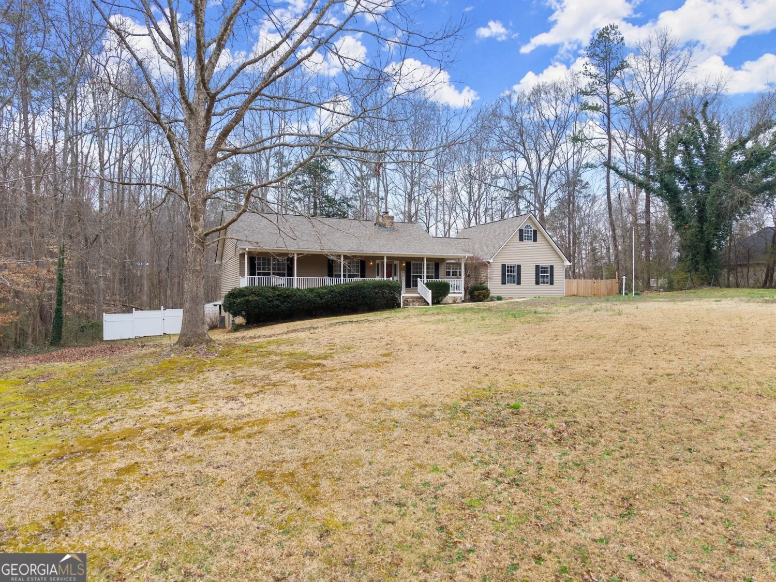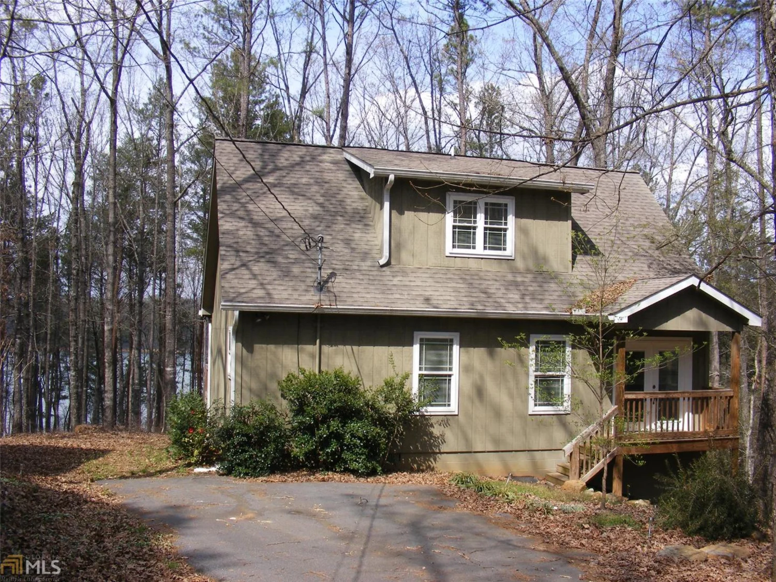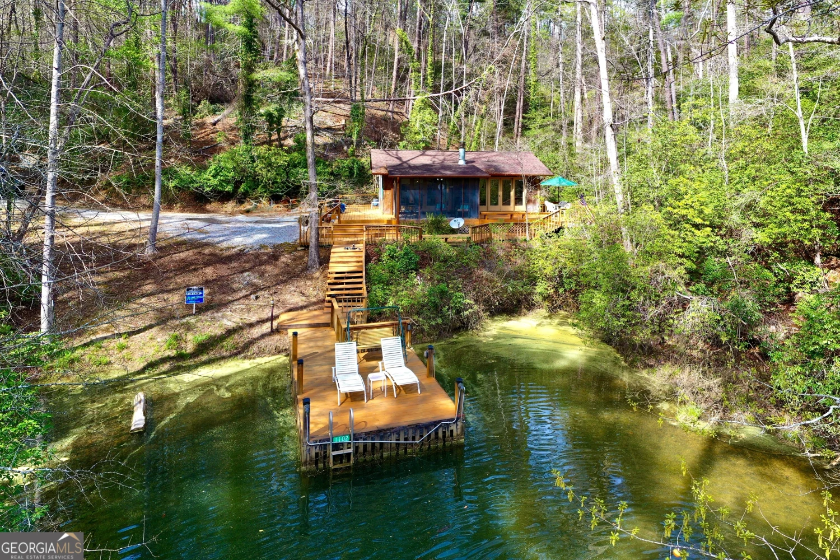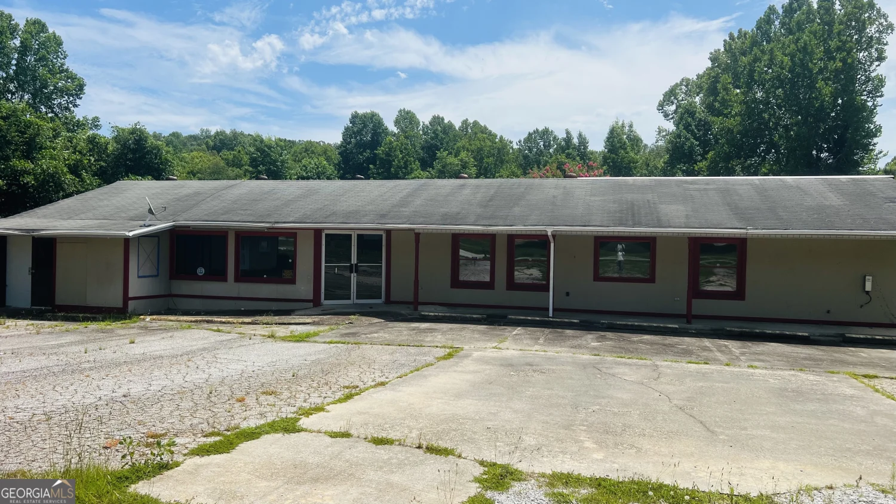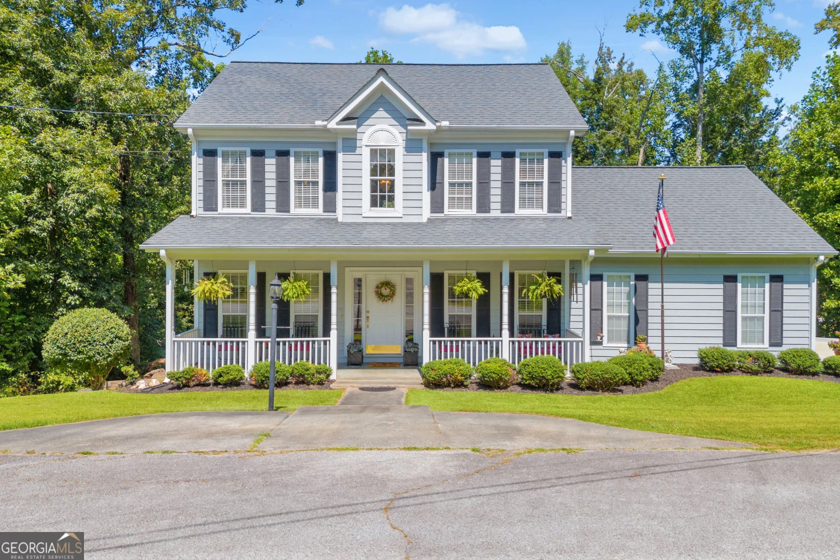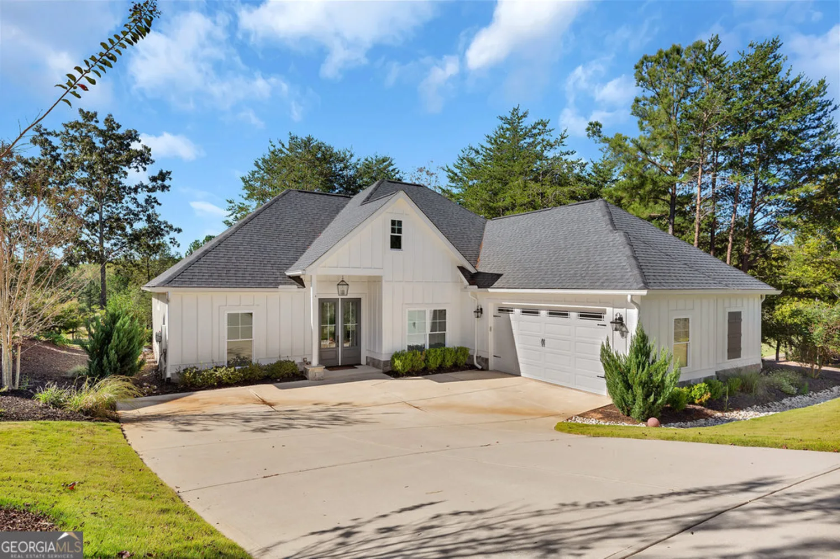297 ayers creek driveToccoa, GA 30577
297 ayers creek driveToccoa, GA 30577
Description
Welcome to your brand-new home in the desirable Ayers Creek Subdivision! The Hillcrest floor plan is thoughtfully designed with 3 bedrooms, 2.5 baths, an office, and a finished bonus room that can easily serve as a 4th bedroom or media space. The open-concept layout features a wood-burning fireplace with a stunning overlook to the family room, perfect for cozy evenings or entertaining guests. The kitchen is a chef's delight, showcasing granite countertops, custom cabinetry, and a seamless flow to the dining and living areas. The primary suite, located on the main floor, is a true retreat. It features a tiled shower, tiled floors, cultured marble countertops, and a spacious walk-in closet. One of the highlights of homes is a dedicated office space for work or study. Craftsman finishes add timeless elegance throughout the home, with luxury vinyl plank (LVP) flooring in the main living areas and plush carpet in the bedrooms. Constructed with cement siding with a masonry-accented front for lasting durability and curb appeal. Step outside to a covered back porch, perfect for relaxing or entertaining year-round. Don't miss this opportunity to own a brand-new home with modern style and functional design in a vibrant, growing community! With countless upgrade options, this home can truly be customized to reflect your unique style. Home is COMPLETE and ready for Home Owners.
Property Details for 297 Ayers Creek Drive
- Subdivision ComplexAyers Creek
- Architectural StyleCraftsman
- Parking FeaturesGarage, Garage Door Opener
- Property AttachedNo
LISTING UPDATED:
- StatusActive
- MLS #10427419
- Days on Site138
- HOA Fees$200 / month
- MLS TypeResidential
- Year Built2024
- Lot Size1.31 Acres
- CountryStephens
LISTING UPDATED:
- StatusActive
- MLS #10427419
- Days on Site138
- HOA Fees$200 / month
- MLS TypeResidential
- Year Built2024
- Lot Size1.31 Acres
- CountryStephens
Building Information for 297 Ayers Creek Drive
- StoriesOne
- Year Built2024
- Lot Size1.3100 Acres
Payment Calculator
Term
Interest
Home Price
Down Payment
The Payment Calculator is for illustrative purposes only. Read More
Property Information for 297 Ayers Creek Drive
Summary
Location and General Information
- Community Features: None
- Directions: From big A Rd turn on Fernside Dr left into Ayers Creek
- Coordinates: 34.574554,-83.296339
School Information
- Elementary School: Out of Area
- Middle School: Stephens County
- High School: Stephens County
Taxes and HOA Information
- Parcel Number: 042E 077
- Tax Year: 2024
- Association Fee Includes: Other
Virtual Tour
Parking
- Open Parking: No
Interior and Exterior Features
Interior Features
- Cooling: Electric, Heat Pump
- Heating: Electric, Heat Pump
- Appliances: Dishwasher, Microwave, Oven/Range (Combo)
- Basement: None
- Fireplace Features: Living Room
- Flooring: Carpet, Other
- Interior Features: Double Vanity, High Ceilings, Master On Main Level, Walk-In Closet(s)
- Levels/Stories: One
- Kitchen Features: Kitchen Island, Walk-in Pantry
- Main Bedrooms: 1
- Total Half Baths: 1
- Bathrooms Total Integer: 3
- Main Full Baths: 1
- Bathrooms Total Decimal: 2
Exterior Features
- Construction Materials: Brick, Wood Siding
- Patio And Porch Features: Porch
- Roof Type: Composition
- Laundry Features: Common Area
- Pool Private: No
Property
Utilities
- Sewer: Public Sewer
- Utilities: Cable Available, High Speed Internet
- Water Source: Public
Property and Assessments
- Home Warranty: Yes
- Property Condition: Under Construction
Green Features
- Green Energy Efficient: Appliances, Doors, Insulation, Windows
Lot Information
- Above Grade Finished Area: 2661
- Lot Features: Open Lot
Multi Family
- Number of Units To Be Built: Square Feet
Rental
Rent Information
- Land Lease: Yes
Public Records for 297 Ayers Creek Drive
Tax Record
- 2024$0.00 ($0.00 / month)
Home Facts
- Beds3
- Baths2
- Total Finished SqFt2,661 SqFt
- Above Grade Finished2,661 SqFt
- StoriesOne
- Lot Size1.3100 Acres
- StyleSingle Family Residence
- Year Built2024
- APN042E 077
- CountyStephens
- Fireplaces1


