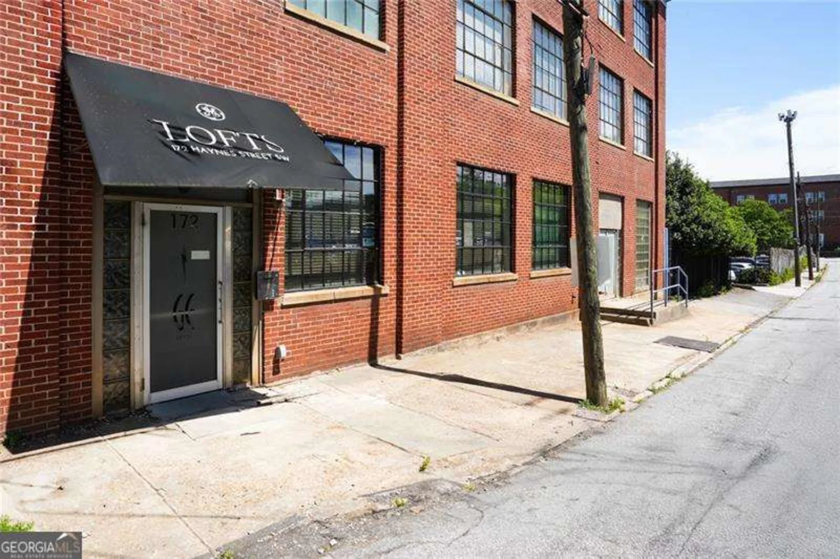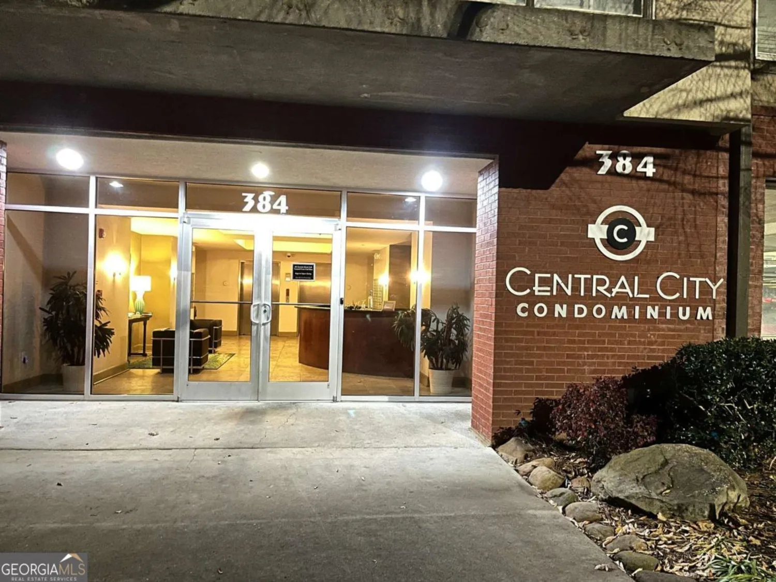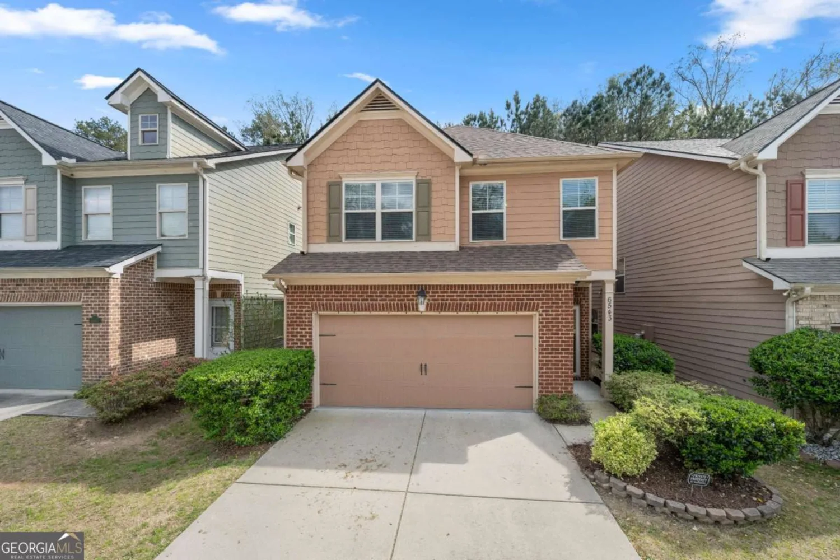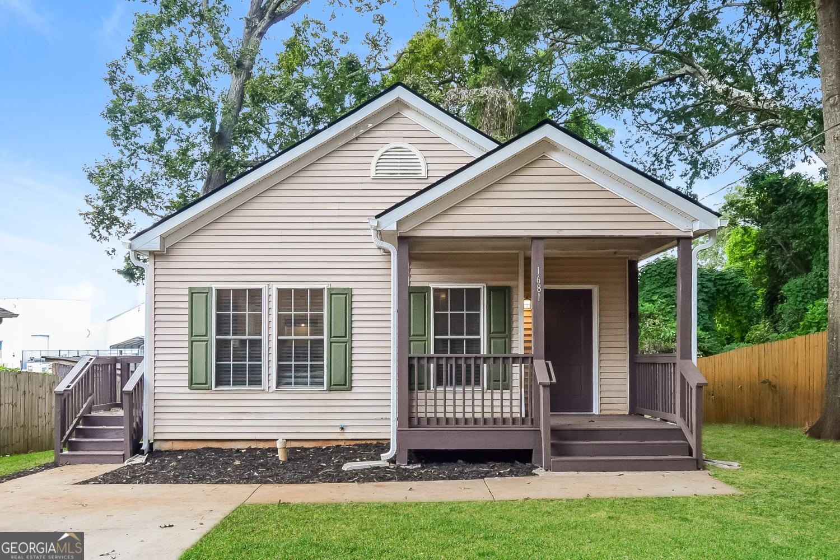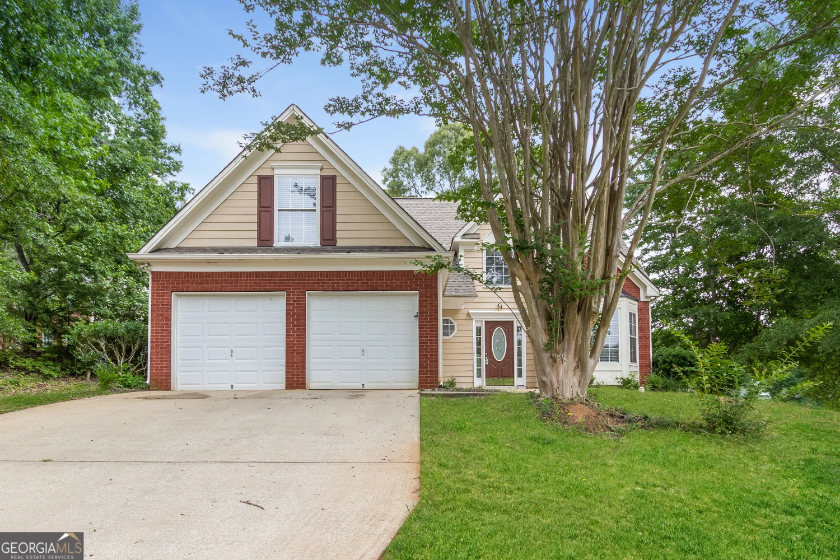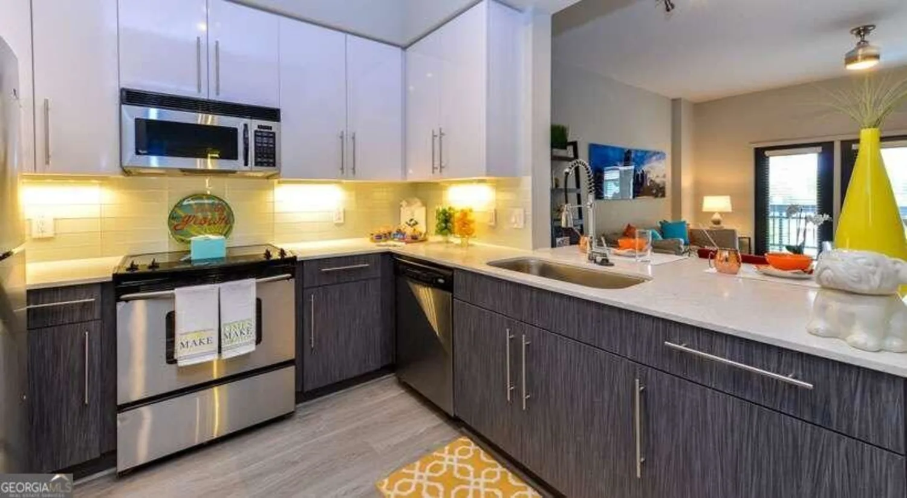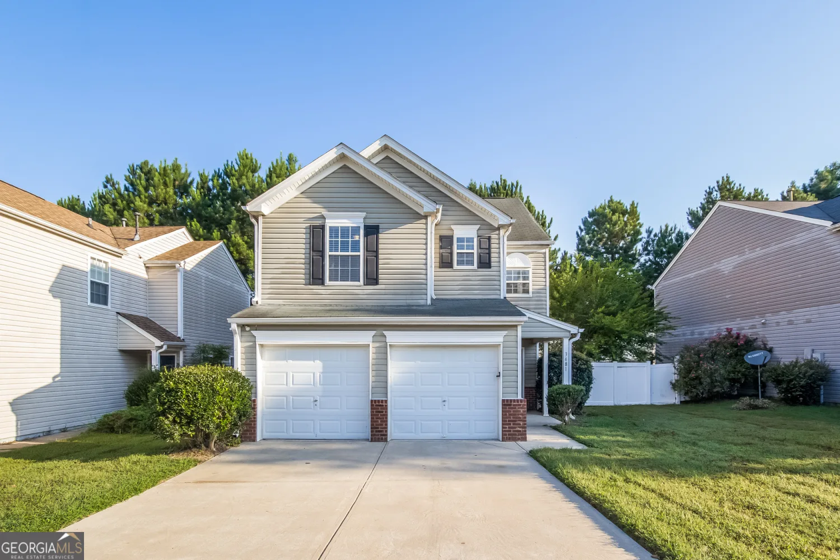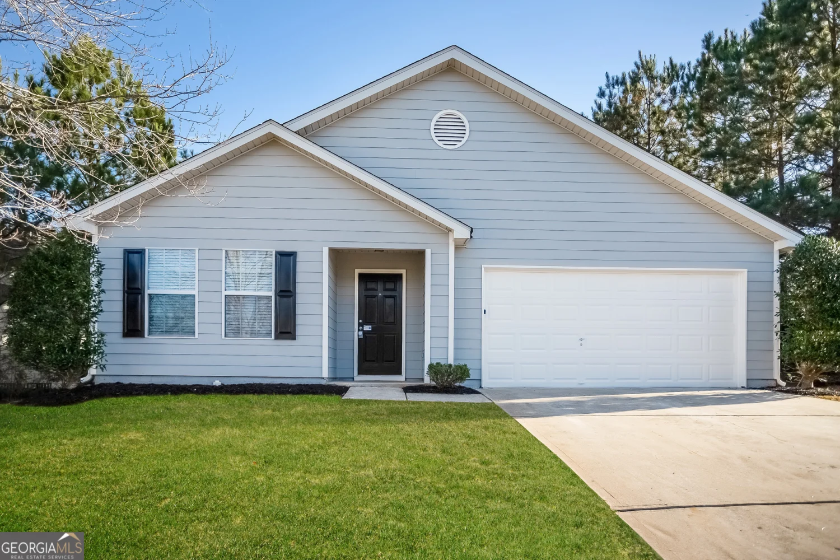1080 w peachtree street nw 916Atlanta, GA 30309
1080 w peachtree street nw 916Atlanta, GA 30309
Description
Located in Midtown Atlanta known for Art Museums, Boutiques & Restaurants. Walk Score of 88. Units Feature Floor-to-ceiling Windows. Kohler Fixtures in Kitchen & Bath. Hardwood Flooring in Living Room. Poolside Lounge & Terrace on Rooftop with View of Atlanta Skyline. Outdoor Fire Place. Clubroom with Gaming Parlour/Lounge, Billiard Table & Flat Screen Televisions. 24-hour Concierge.
Property Details for 1080 W Peachtree Street NW 916
- Subdivision ComplexM by Radius
- Architectural StyleOther
- ExteriorBalcony
- Num Of Parking Spaces2
- Parking FeaturesOver 1 Space per Unit
- Property AttachedYes
LISTING UPDATED:
- StatusActive
- MLS #10427570
- Days on Site147
- MLS TypeResidential Lease
- Year Built2012
- CountryFulton
LISTING UPDATED:
- StatusActive
- MLS #10427570
- Days on Site147
- MLS TypeResidential Lease
- Year Built2012
- CountryFulton
Building Information for 1080 W Peachtree Street NW 916
- StoriesOne
- Year Built2012
- Lot Size0.0000 Acres
Payment Calculator
Term
Interest
Home Price
Down Payment
The Payment Calculator is for illustrative purposes only. Read More
Property Information for 1080 W Peachtree Street NW 916
Summary
Location and General Information
- Community Features: Clubhouse, Fitness Center, Gated, Pool, Sidewalks, Street Lights
- Directions: GPS
- View: City
- Coordinates: 33.78475,-84.388551
School Information
- Elementary School: Springdale Park
- Middle School: David T Howard
- High School: Grady
Taxes and HOA Information
- Parcel Number: 17 010600050994
- Association Fee Includes: Other
Virtual Tour
Parking
- Open Parking: No
Interior and Exterior Features
Interior Features
- Cooling: Central Air, Electric
- Heating: Central, Electric
- Appliances: Dishwasher, Disposal, Dryer, Microwave, Other, Refrigerator, Washer
- Basement: None
- Flooring: Carpet, Hardwood, Other
- Interior Features: High Ceilings, Master On Main Level, Other, Walk-In Closet(s)
- Levels/Stories: One
- Main Bedrooms: 2
- Bathrooms Total Integer: 2
- Main Full Baths: 2
- Bathrooms Total Decimal: 2
Exterior Features
- Accessibility Features: Accessible Doors, Accessible Hallway(s)
- Construction Materials: Other
- Roof Type: Other
- Security Features: Smoke Detector(s)
- Laundry Features: In Hall, Other
- Pool Private: No
Property
Utilities
- Sewer: Public Sewer
- Utilities: Electricity Available, Other, Sewer Available, Water Available
- Water Source: Public
Property and Assessments
- Home Warranty: No
- Property Condition: Updated/Remodeled
Green Features
Lot Information
- Above Grade Finished Area: 1016
- Common Walls: 2+ Common Walls
- Lot Features: Other
Multi Family
- # Of Units In Community: 916
- Number of Units To Be Built: Square Feet
Rental
Rent Information
- Land Lease: No
Public Records for 1080 W Peachtree Street NW 916
Home Facts
- Beds2
- Baths2
- Total Finished SqFt1,016 SqFt
- Above Grade Finished1,016 SqFt
- StoriesOne
- Lot Size0.0000 Acres
- StyleApartment
- Year Built2012
- APN17 010600050994
- CountyFulton


