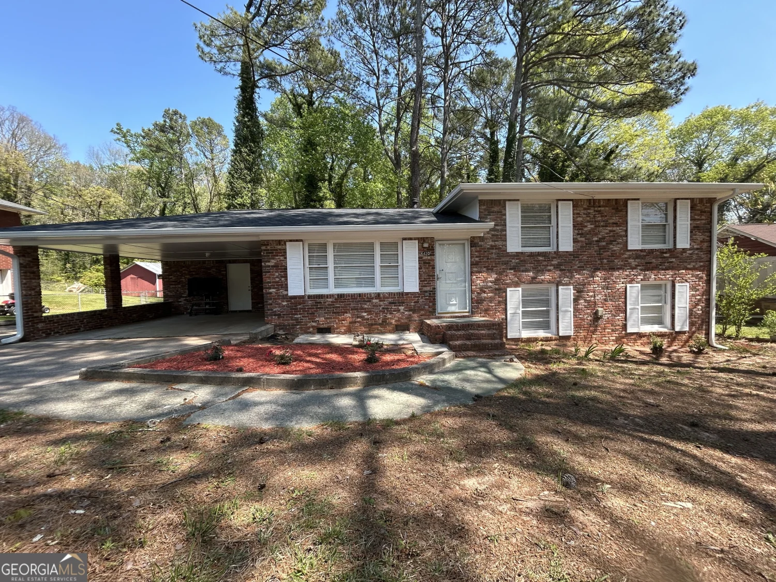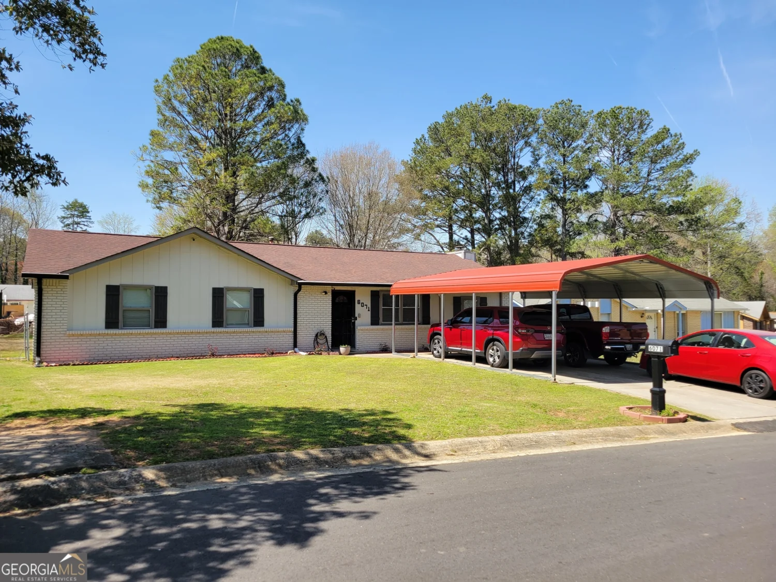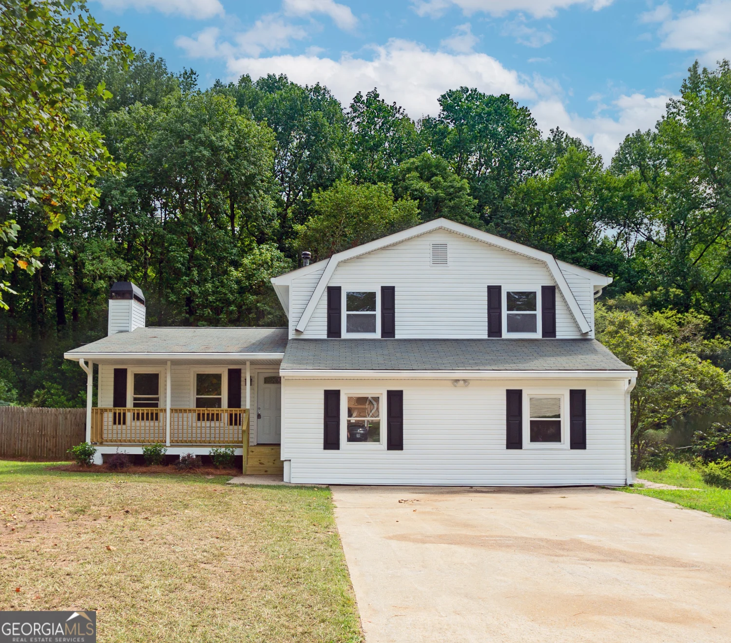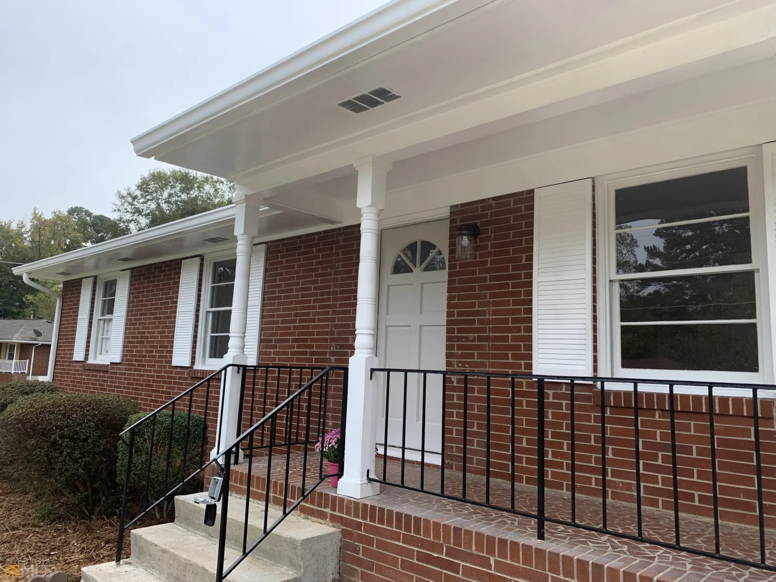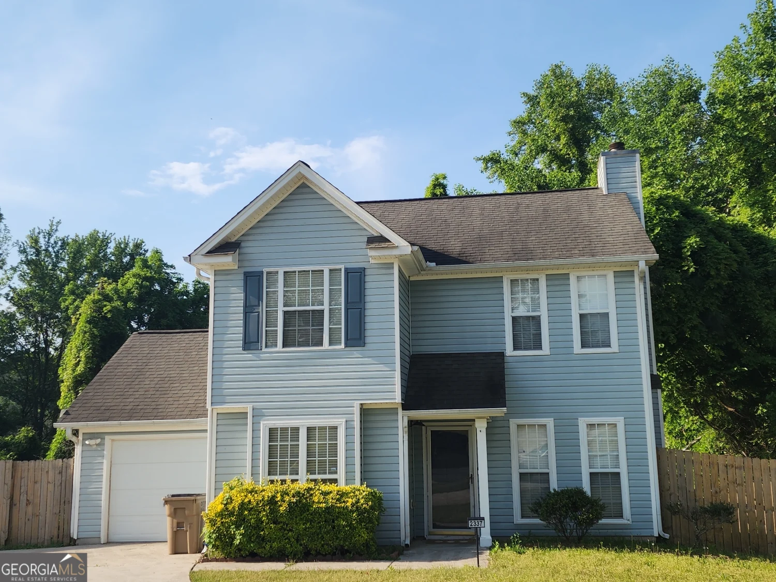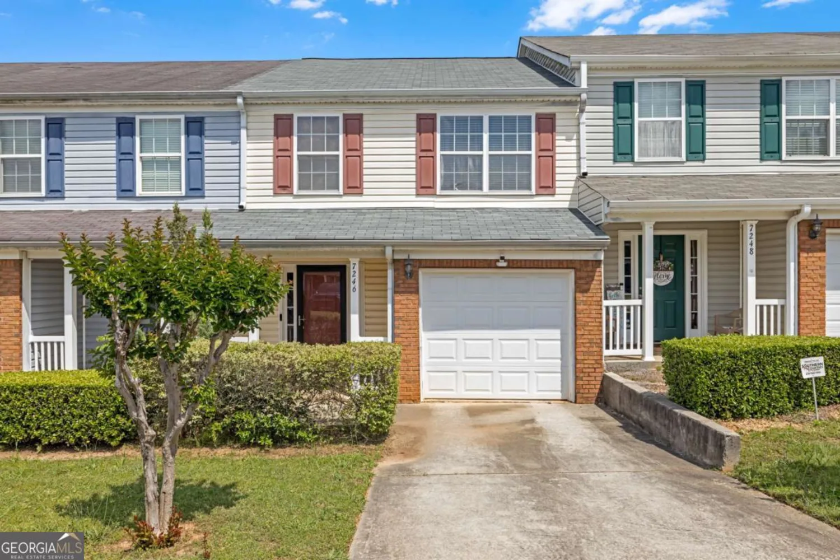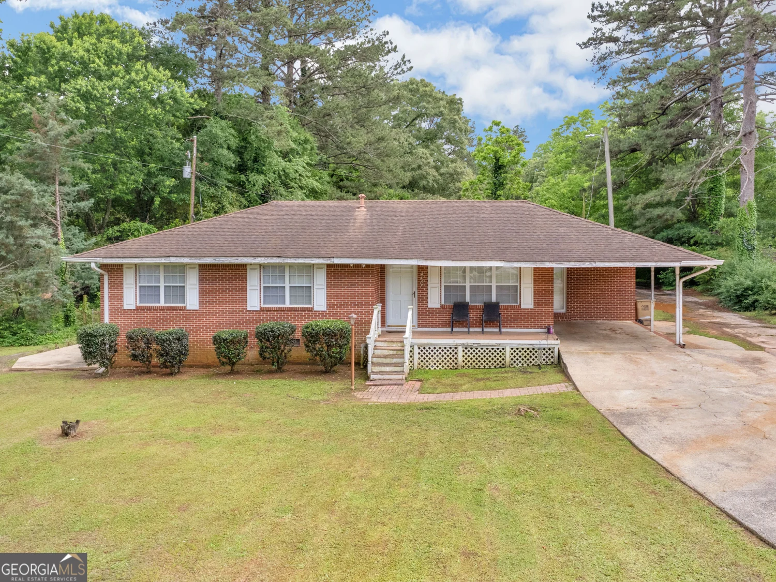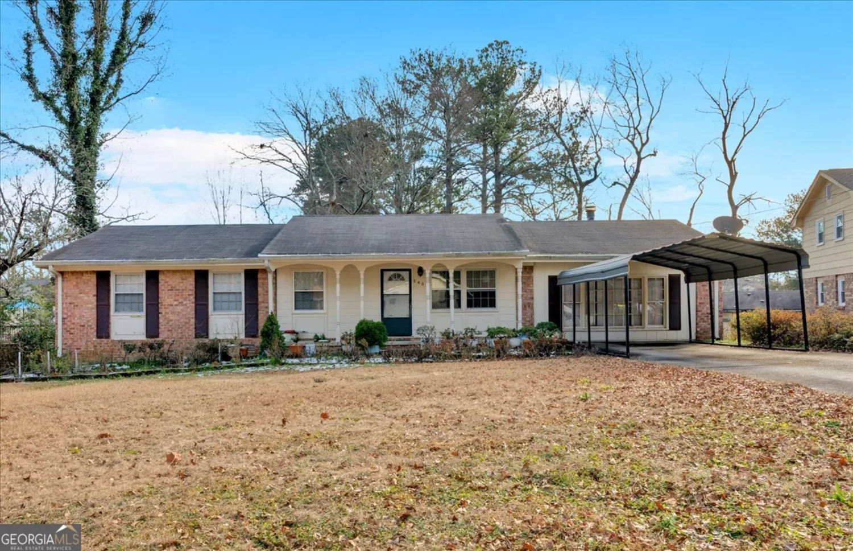6709 londonderry driveMorrow, GA 30260
6709 londonderry driveMorrow, GA 30260
Description
Amazing 4 side BRICK , renovateddesigner, NO HOA, plenty of parking with a huge driveway, updated systems with countless new items makes this home trouble free for decades to come new items such as Brand NEW fully renovated Bathrooms with high end finishes, NEW 30 year Architectural design ROOF, NEW High END & maintenance free water proof flooring throughout!, NEW island kitchen with breakfast bar, NEW Granite countertops, NEW farm sink and disposer with safety AIR switch, NEW SS appliances with Vented exhaust slim microwave, NEW clog resistant 6 inch gutters, NEW Deck, NEW HVAC system, NEW Water heater, NEW HIGH END waterproof flooring THROUGHOUT, NEW doors, NEW dual flush toilets, NEW designer plumbing fixtures, NEW designer electrical fixtures, NEW hardware and more......, Structurally sound with Open flowing floor plan with 2 separate master suites, with 2 huge living rooms, can easily become a 5 bedroom house within its own footprint, short drive to Lake Spivey and Clayton county PARK , with upcoming major developments on Mount Zion rd, Great for entertaining, Tons of natural light, powerful attic fan, full size cozy fireplace and beautifulhugeenced and gated BACKYARD. Easy to get around with quick access to : major interstates, quality shopping, restaurants, nature and sports activities, Airport, Downtown Atlanta, great for Airbnb, Split pad or other creative rental types.
Property Details for 6709 Londonderry Drive
- Subdivision ComplexDevonshire
- Architectural StyleBrick/Frame
- Num Of Parking Spaces5
- Parking FeaturesOff Street
- Property AttachedNo
LISTING UPDATED:
- StatusActive
- MLS #10427650
- Days on Site153
- Taxes$2,787.38 / year
- MLS TypeResidential
- Year Built1972
- Lot Size0.33 Acres
- CountryClayton
LISTING UPDATED:
- StatusActive
- MLS #10427650
- Days on Site153
- Taxes$2,787.38 / year
- MLS TypeResidential
- Year Built1972
- Lot Size0.33 Acres
- CountryClayton
Building Information for 6709 Londonderry Drive
- StoriesMulti/Split
- Year Built1972
- Lot Size0.3300 Acres
Payment Calculator
Term
Interest
Home Price
Down Payment
The Payment Calculator is for illustrative purposes only. Read More
Property Information for 6709 Londonderry Drive
Summary
Location and General Information
- Community Features: Street Lights, Near Public Transport, Walk To Schools, Near Shopping
- Directions: GPS Friendly.
- Coordinates: 33.571513,-84.301933
School Information
- Elementary School: Mcgarrah
- Middle School: Rex Mill
- High School: Mount Zion
Taxes and HOA Information
- Parcel Number: 12107A B003
- Tax Year: 2023
- Association Fee Includes: None
Virtual Tour
Parking
- Open Parking: No
Interior and Exterior Features
Interior Features
- Cooling: Gas
- Heating: Central
- Appliances: Dishwasher, Disposal, Microwave, Oven/Range (Combo)
- Basement: Finished
- Fireplace Features: Gas Log
- Flooring: Hardwood, Laminate
- Interior Features: In-Law Floorplan, Walk-In Closet(s)
- Levels/Stories: Multi/Split
- Kitchen Features: Breakfast Bar, Solid Surface Counters
- Total Half Baths: 1
- Bathrooms Total Integer: 3
- Bathrooms Total Decimal: 2
Exterior Features
- Construction Materials: Brick
- Fencing: Fenced
- Roof Type: Composition
- Security Features: Smoke Detector(s)
- Laundry Features: Laundry Closet
- Pool Private: No
Property
Utilities
- Sewer: Public Sewer
- Utilities: Electricity Available, High Speed Internet, Natural Gas Available, Phone Available, Sewer Connected, Water Available
- Water Source: Public
- Electric: 220 Volts
Property and Assessments
- Home Warranty: Yes
- Property Condition: Updated/Remodeled
Green Features
Lot Information
- Above Grade Finished Area: 1976
- Lot Features: Level
Multi Family
- Number of Units To Be Built: Square Feet
Rental
Rent Information
- Land Lease: Yes
Public Records for 6709 Londonderry Drive
Tax Record
- 2023$2,787.38 ($232.28 / month)
Home Facts
- Beds4
- Baths2
- Total Finished SqFt1,976 SqFt
- Above Grade Finished1,976 SqFt
- StoriesMulti/Split
- Lot Size0.3300 Acres
- StyleSingle Family Residence
- Year Built1972
- APN12107A B003
- CountyClayton
- Fireplaces1


