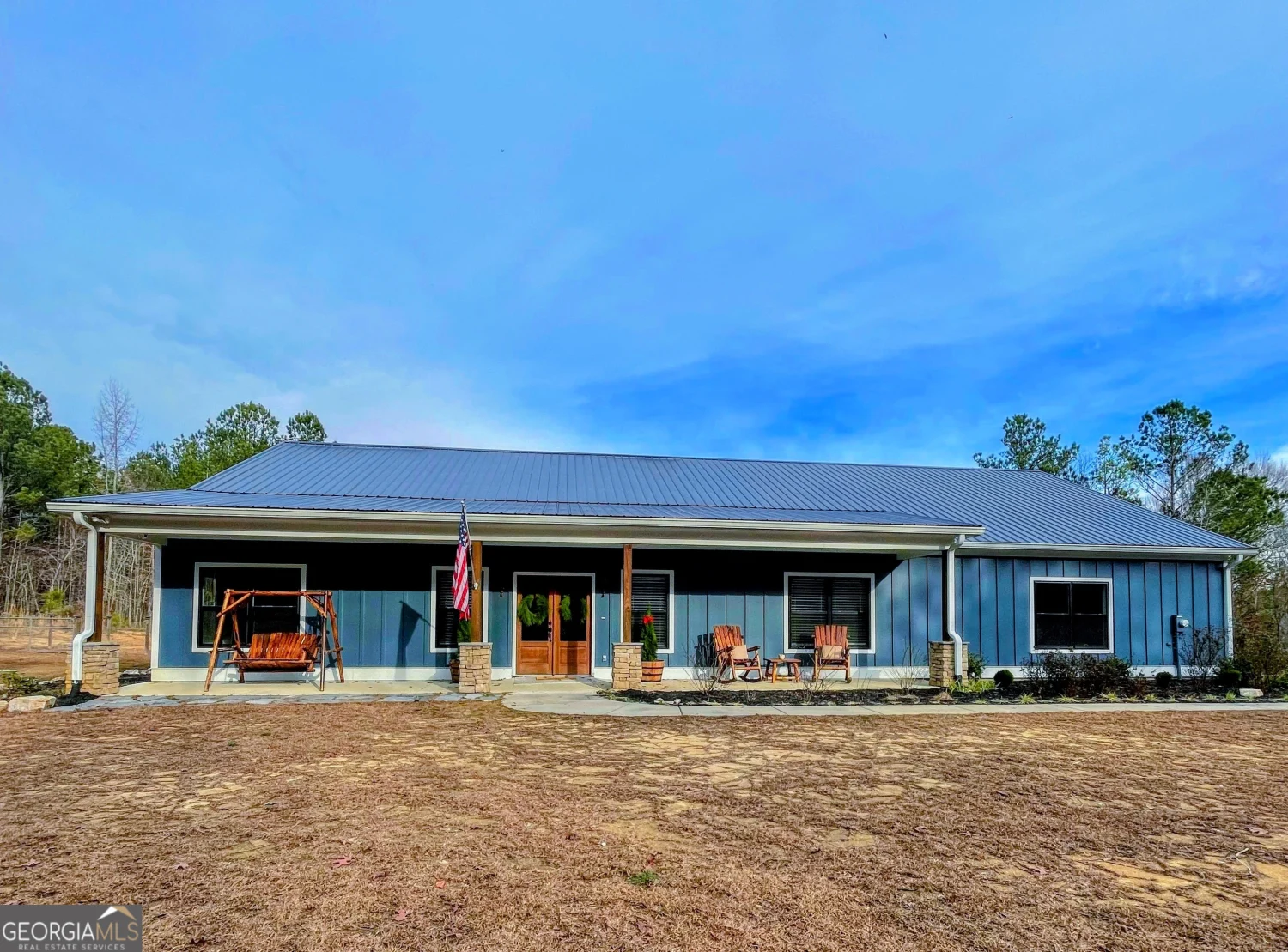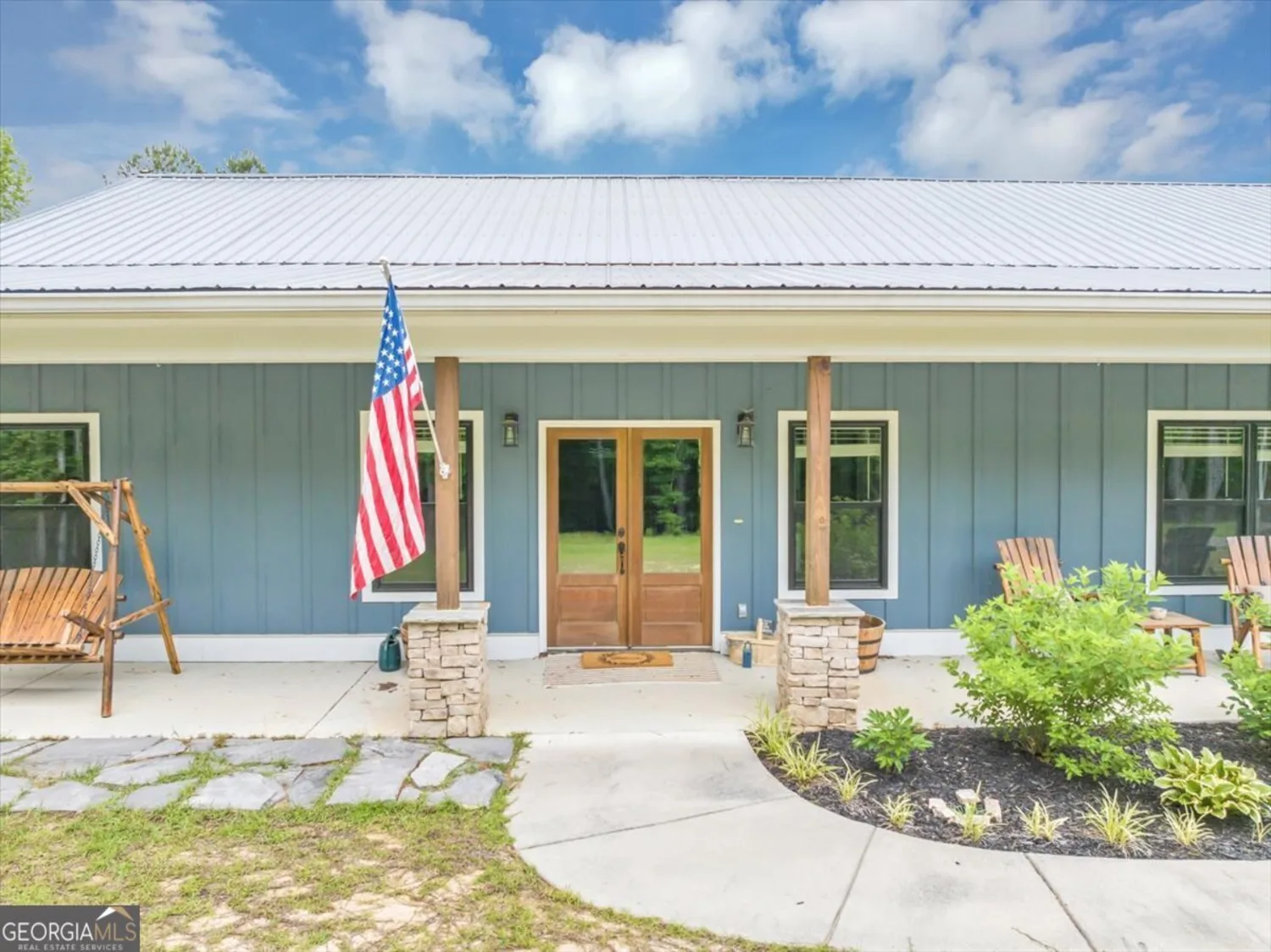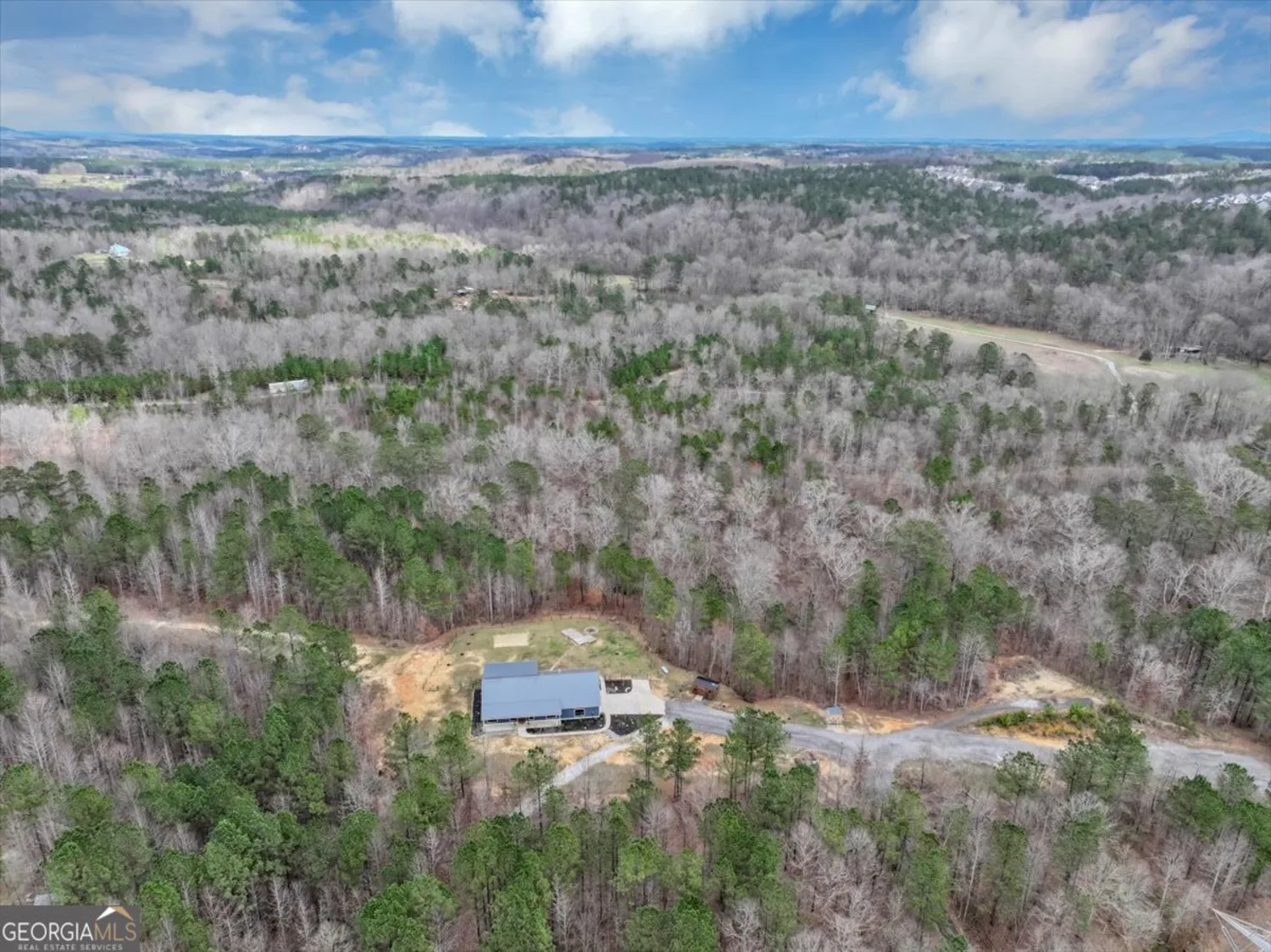1235 williams roadDallas, GA 30132
1235 williams roadDallas, GA 30132
Description
Don't miss this! Built in 2020 this one-of-a-kind ranch home offers modern comfort and privacy on 10.5 acres of beautifully wooded land with access to Pumpkinvine Creek. Accessible via a private gated driveway, it features an open floor plan with spacious living areas. With 3 bedrooms 2 baths and a flex space. Ample outdoor living space for relaxation and gatherings. This property provides plenty of room for outdoor activities, gardening, or future development. With its serene location, privacy, and proximity to essential amenities it's the perfect retreat.
Property Details for 1235 WILLIAMS Road
- Subdivision ComplexNone
- Architectural StyleCountry/Rustic, Ranch
- ExteriorOther
- Num Of Parking Spaces4
- Parking FeaturesGarage, Kitchen Level, RV/Boat Parking, Side/Rear Entrance, Garage Door Opener, Parking Pad
- Property AttachedYes
- Waterfront FeaturesCreek
LISTING UPDATED:
- StatusActive
- MLS #10427831
- Days on Site153
- Taxes$1,563 / year
- MLS TypeResidential
- Year Built2020
- Lot Size10.51 Acres
- CountryPaulding
Go tour this home
LISTING UPDATED:
- StatusActive
- MLS #10427831
- Days on Site153
- Taxes$1,563 / year
- MLS TypeResidential
- Year Built2020
- Lot Size10.51 Acres
- CountryPaulding
Go tour this home
Building Information for 1235 WILLIAMS Road
- StoriesOne
- Year Built2020
- Lot Size10.5100 Acres
Payment Calculator
Term
Interest
Home Price
Down Payment
The Payment Calculator is for illustrative purposes only. Read More
Property Information for 1235 WILLIAMS Road
Summary
Location and General Information
- Community Features: None
- Directions: GPS friendly - Turn left by sign at first gate, follow road veer to the right to reach second gate (additional signage), asphalt driveway on left past gate (follow yellow arrow sign)
- Coordinates: 34.032133,-84.818239
School Information
- Elementary School: Burnt Hickory
- Middle School: McClure
- High School: North Paulding
Taxes and HOA Information
- Parcel Number: 85874
- Tax Year: 2024
- Association Fee Includes: None
- Tax Lot: 0
Virtual Tour
Parking
- Open Parking: Yes
Interior and Exterior Features
Interior Features
- Cooling: Electric, Ceiling Fan(s)
- Heating: Central
- Appliances: Dishwasher, Dryer, Washer
- Basement: None
- Fireplace Features: Gas Log, Living Room, Gas Starter
- Flooring: Carpet, Vinyl
- Interior Features: Double Vanity, Master On Main Level, Wet Bar, Walk-In Closet(s)
- Levels/Stories: One
- Window Features: Double Pane Windows
- Kitchen Features: Kitchen Island
- Foundation: Slab
- Main Bedrooms: 3
- Bathrooms Total Integer: 2
- Main Full Baths: 2
- Bathrooms Total Decimal: 2
Exterior Features
- Construction Materials: Other
- Fencing: Back Yard, Fenced
- Patio And Porch Features: Porch, Screened
- Roof Type: Metal
- Security Features: Smoke Detector(s), Carbon Monoxide Detector(s), Security System
- Laundry Features: Laundry Closet, Mud Room
- Pool Private: No
- Other Structures: Outbuilding
Property
Utilities
- Sewer: Septic Tank
- Utilities: Cable Available, Water Available, Natural Gas Available, Electricity Available
- Water Source: Well
Property and Assessments
- Home Warranty: Yes
- Property Condition: Resale
Green Features
- Green Energy Efficient: Windows
Lot Information
- Above Grade Finished Area: 2208
- Common Walls: No Common Walls
- Lot Features: Level, Private, Other
- Waterfront Footage: Creek
Multi Family
- Number of Units To Be Built: Square Feet
Rental
Rent Information
- Land Lease: Yes
Public Records for 1235 WILLIAMS Road
Tax Record
- 2024$1,563.00 ($130.25 / month)
Home Facts
- Beds3
- Baths2
- Total Finished SqFt2,208 SqFt
- Above Grade Finished2,208 SqFt
- StoriesOne
- Lot Size10.5100 Acres
- StyleSingle Family Residence
- Year Built2020
- APN85874
- CountyPaulding
- Fireplaces1
Similar Homes
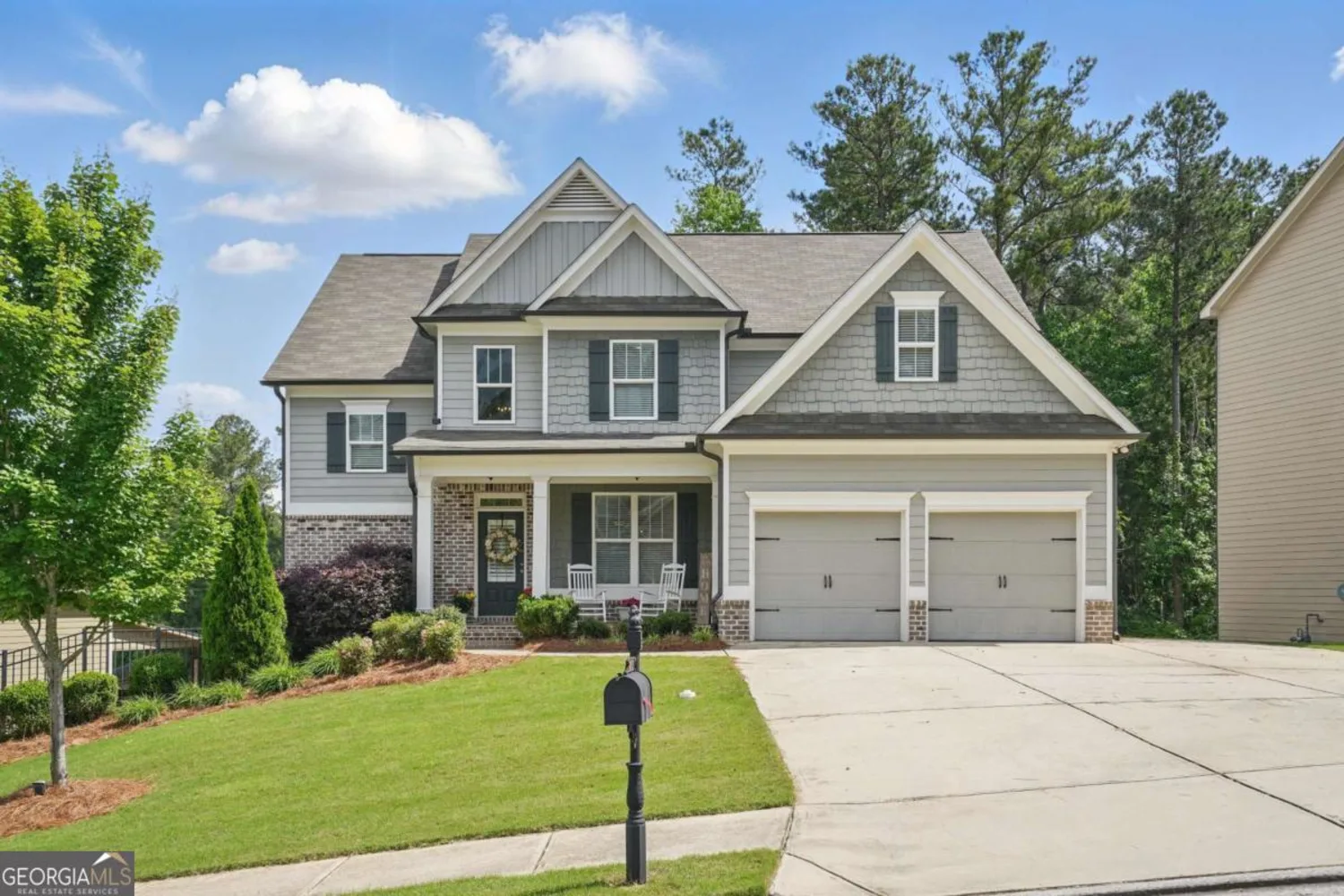
1255 Double Branches Lane
Dallas, GA 30132
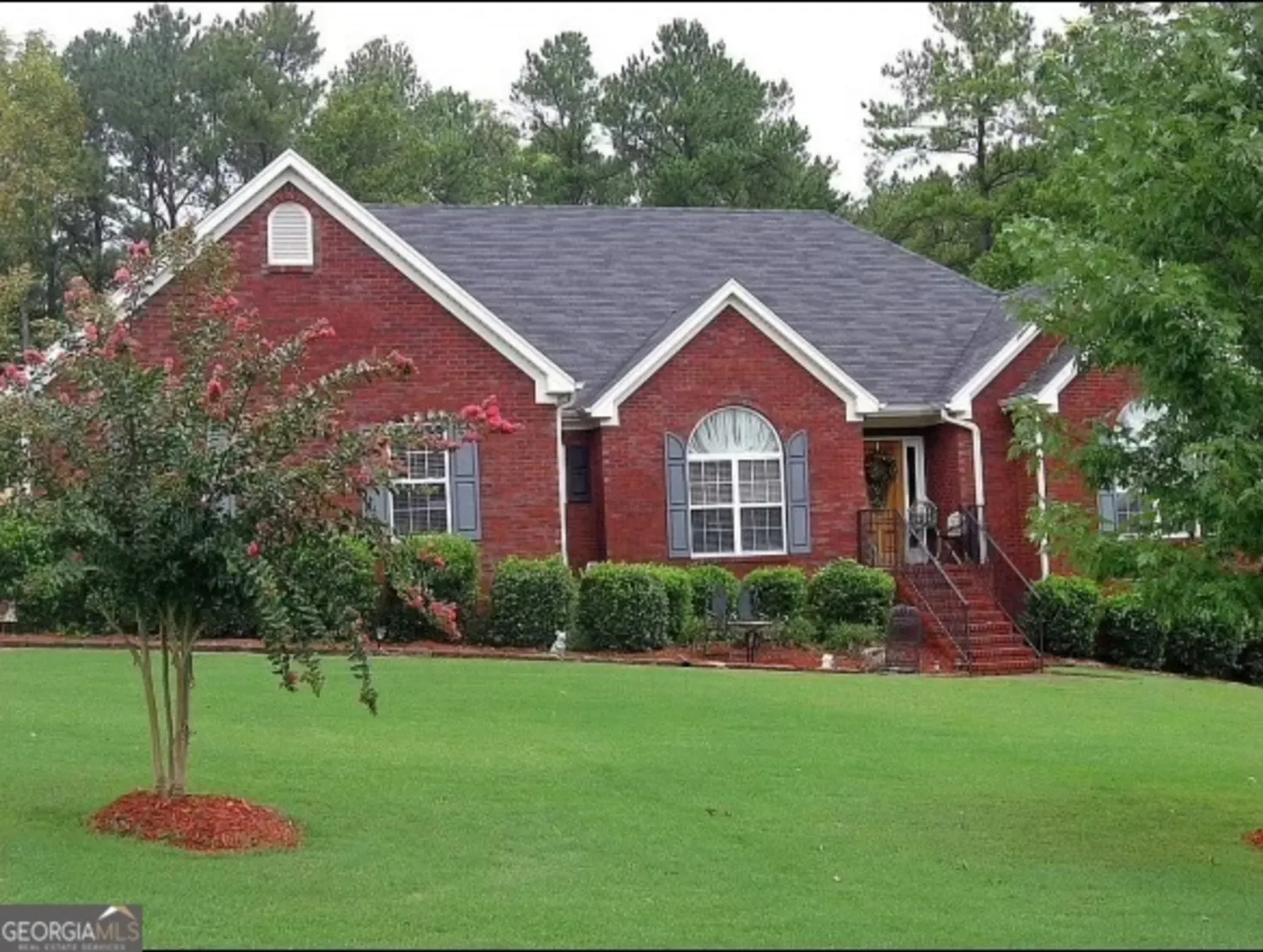
130 Liberty Path
Dallas, GA 30157
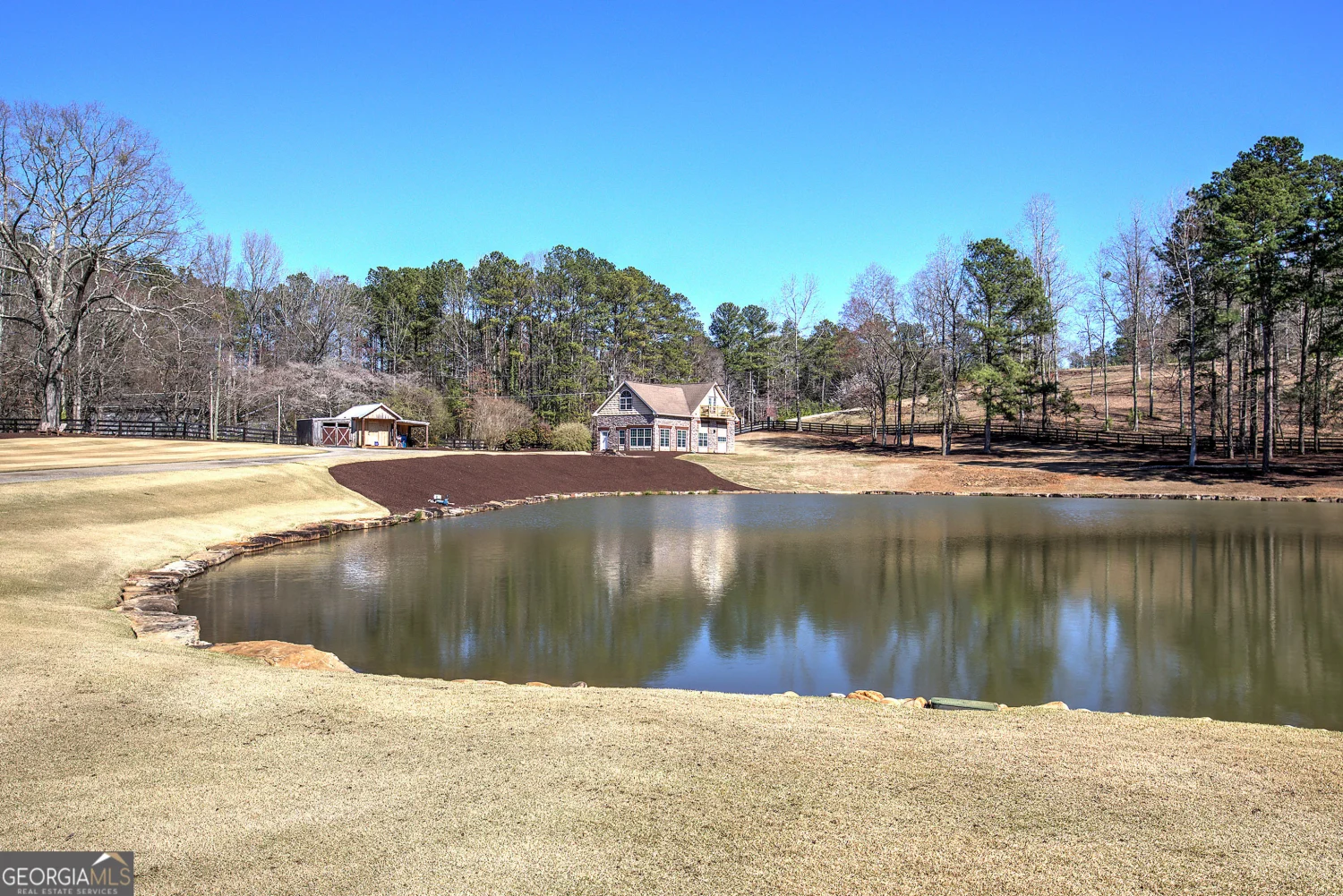
82 Lee Bone Road
Dallas, GA 30132
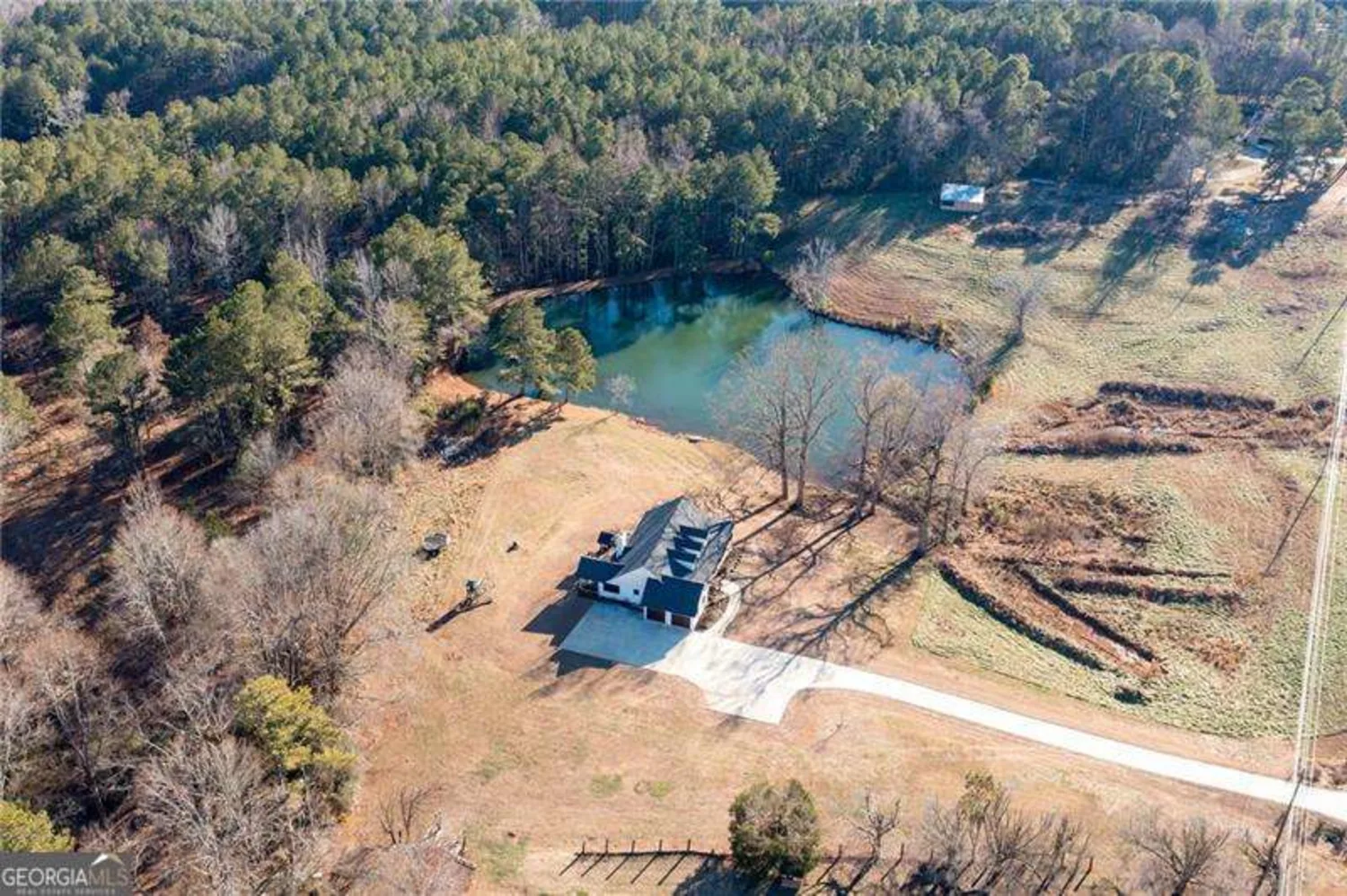
8418 Cartersville Highway
Dallas, GA 30132
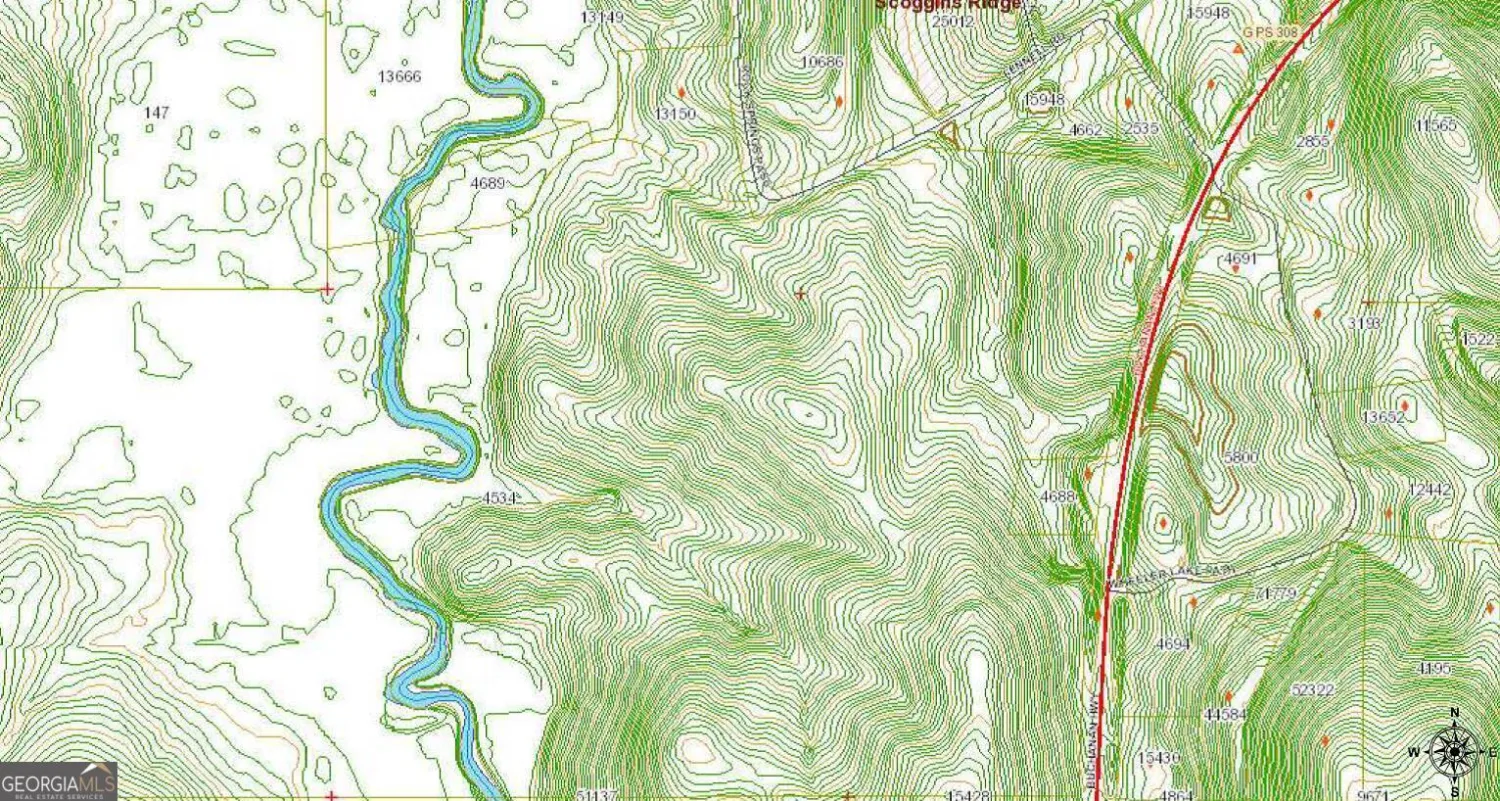
2240 Buchanan Highway
Dallas, GA 30157
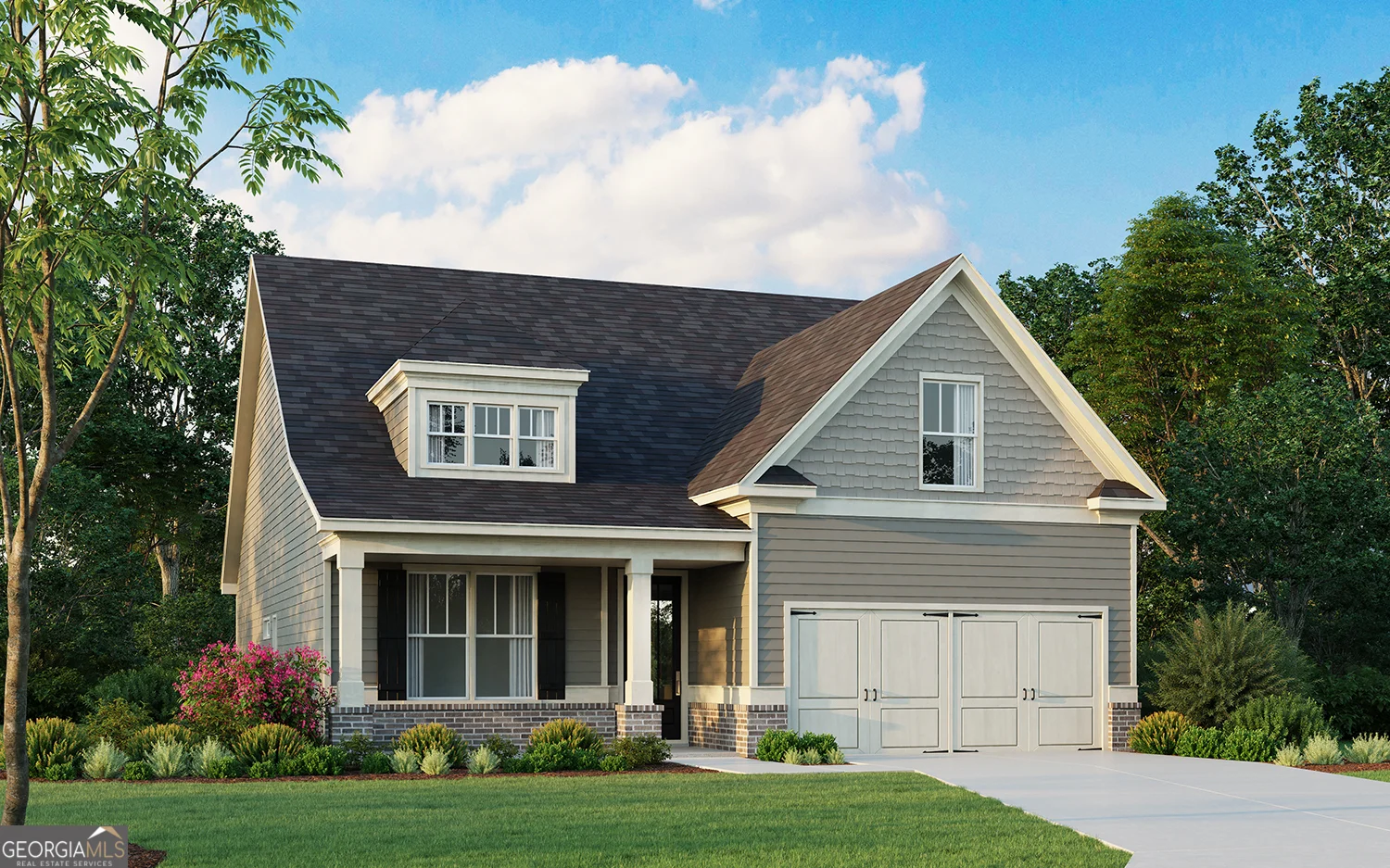
150 Azalea Crossing
Dallas, GA 30132
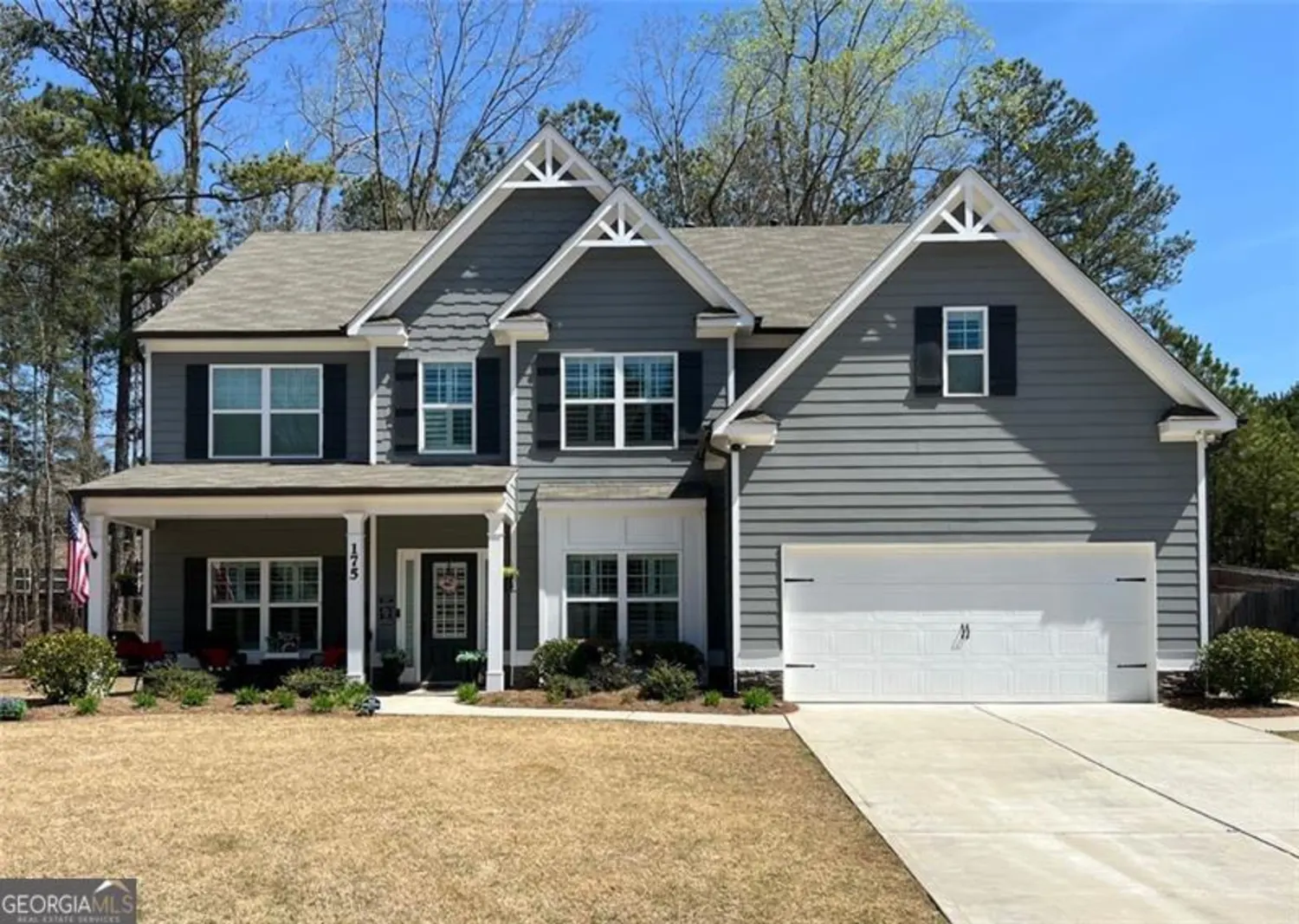
175 RIDGEWOOD Way
Dallas, GA 30132
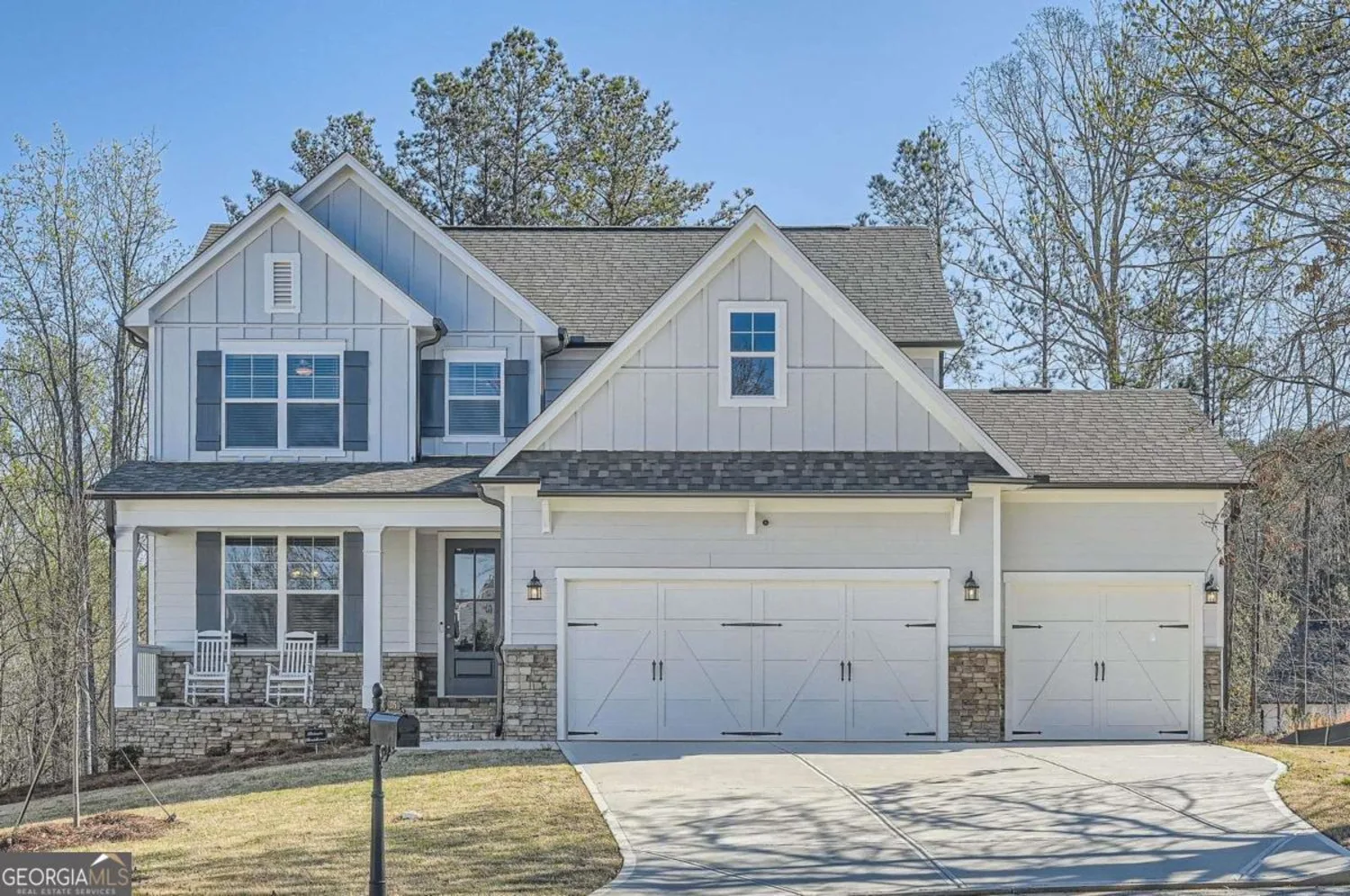
115 Laurelwood Lane
Dallas, GA 30157
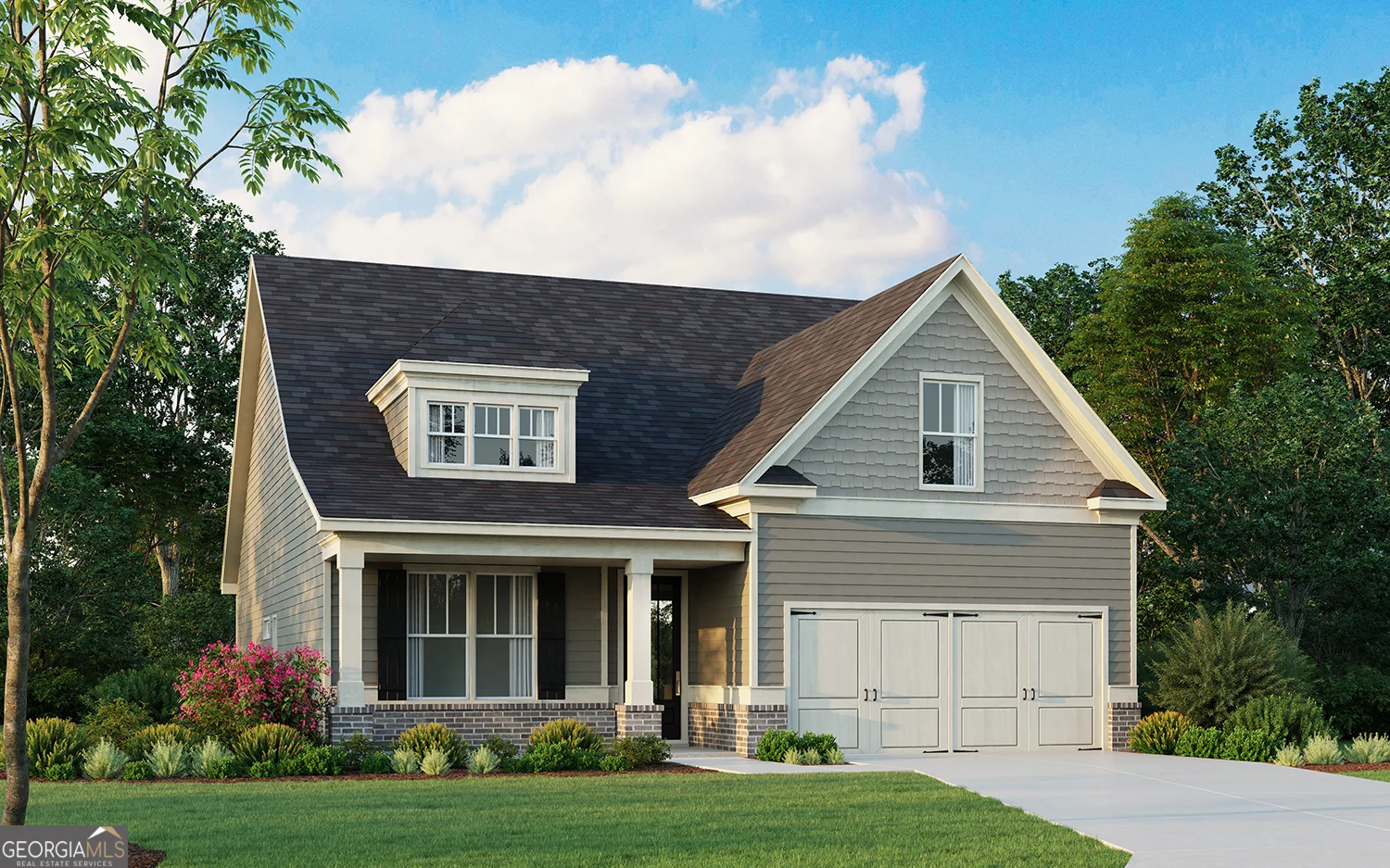
150 Azalea Crossing
Dallas, GA 30132


