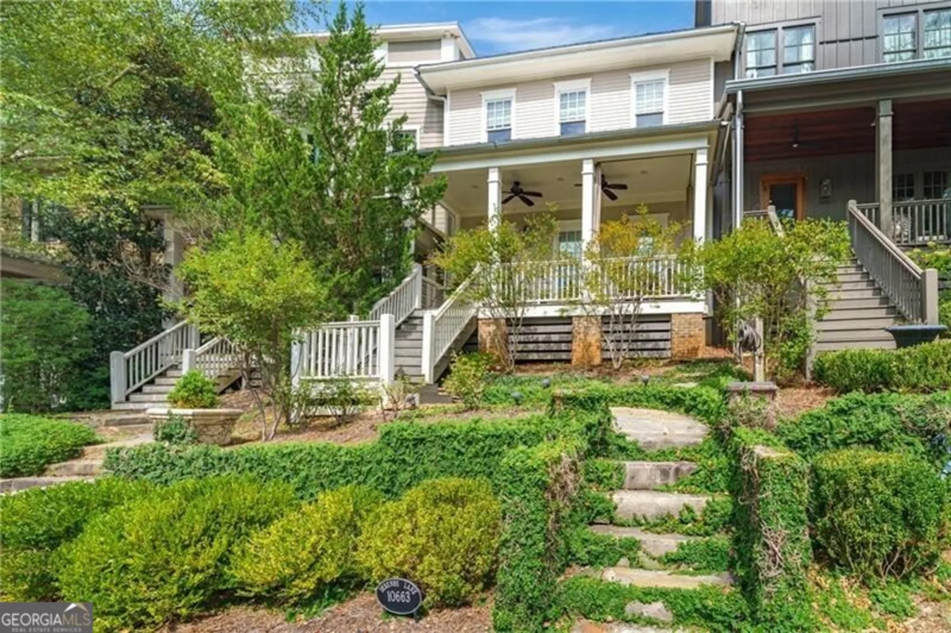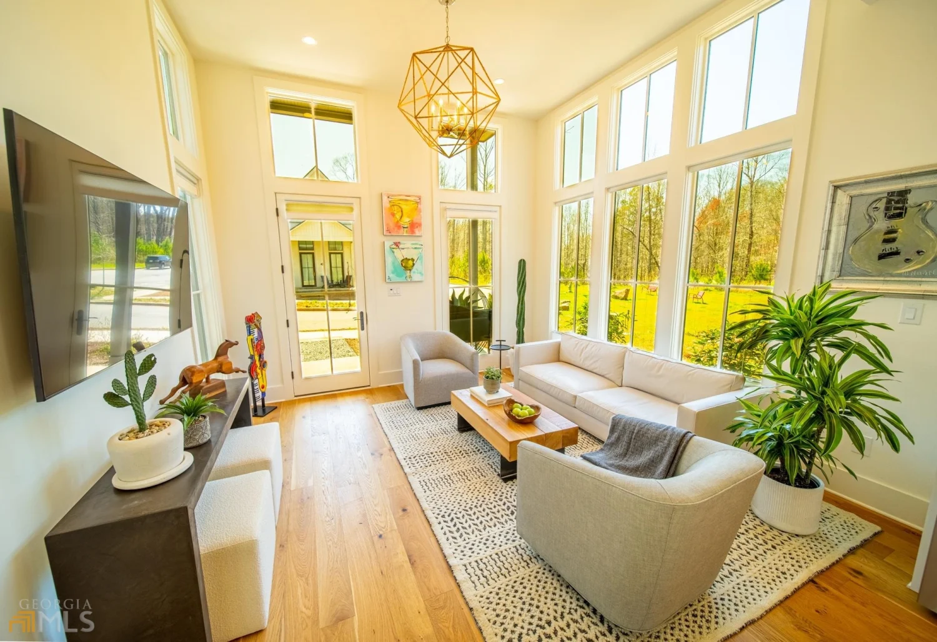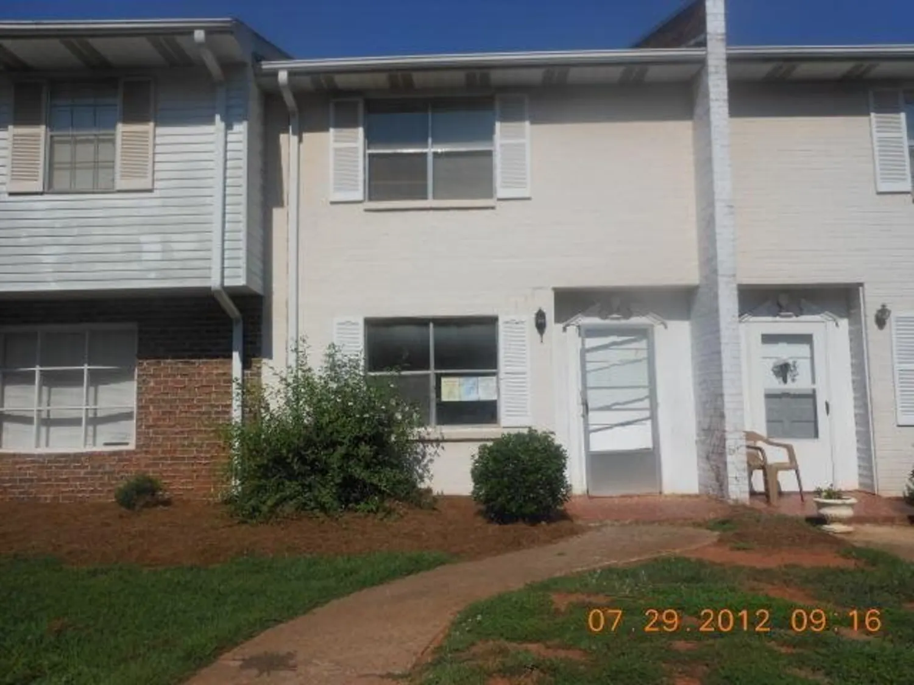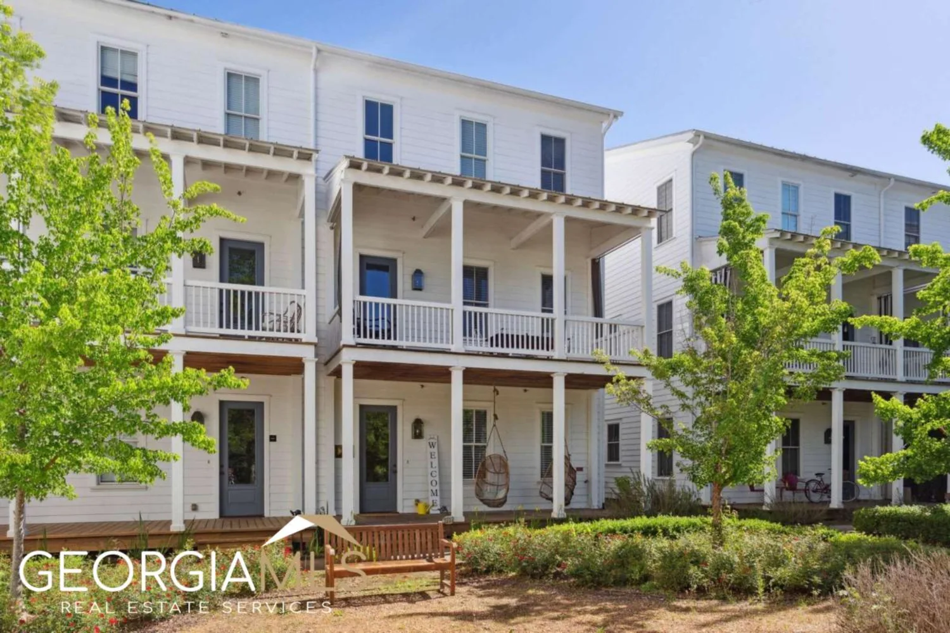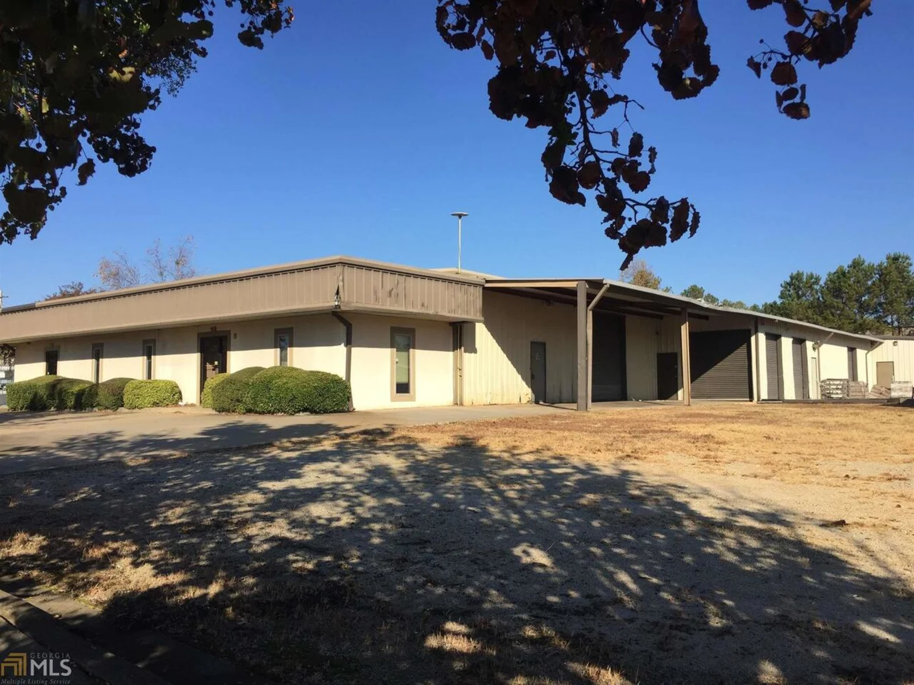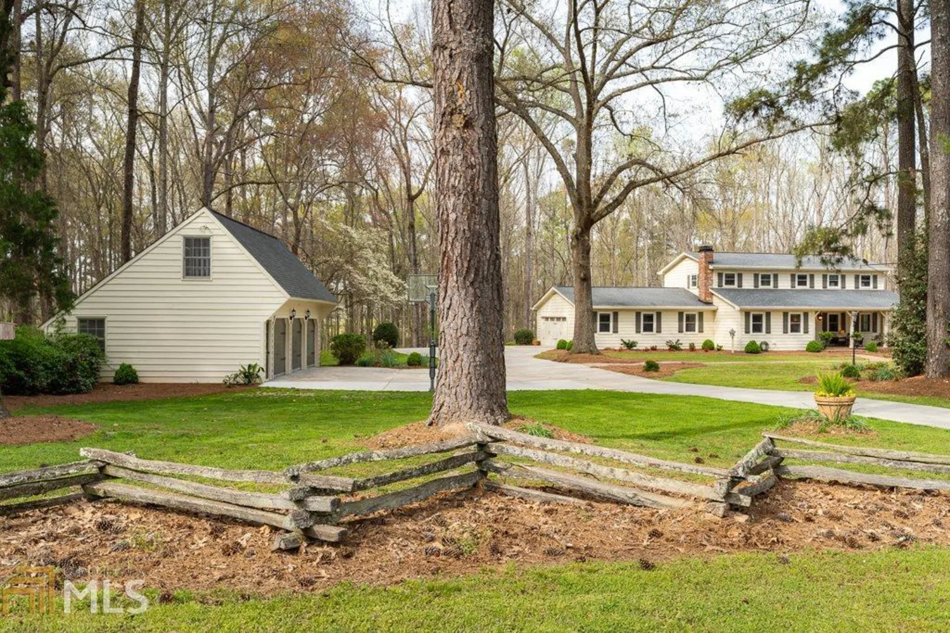9915 rivertown roadPalmetto, GA 30268
9915 rivertown roadPalmetto, GA 30268
Description
Nestled on nearly 8 acres of secluded and rolling pasture, this newly renovated home is the ultimate private retreat! This beautifully designed Ranch features a luxurious owner's suite, an open concept floor plan, modern kitchen, a wet bar, and peaceful outdoor living areas. Located 10 minutes from Serenbe's lively and popular shopping, dining, and wellness services, plus only two minutes from the award winning mountain biking and hiking trails in Cochran Mill Park. The perfect home away from home!
Property Details for 9915 Rivertown Road
- Subdivision ComplexNone
- Architectural StyleBungalow/Cottage, Country/Rustic, Ranch
- ExteriorOther
- Num Of Parking Spaces2
- Parking FeaturesAttached, Garage, Garage Door Opener
- Property AttachedYes
- Waterfront FeaturesNo Dock Or Boathouse
LISTING UPDATED:
- StatusWithdrawn
- MLS #10428280
- Days on Site107
- MLS TypeResidential Lease
- Year Built1985
- Lot Size7.90 Acres
- CountryFulton
LISTING UPDATED:
- StatusWithdrawn
- MLS #10428280
- Days on Site107
- MLS TypeResidential Lease
- Year Built1985
- Lot Size7.90 Acres
- CountryFulton
Building Information for 9915 Rivertown Road
- StoriesThree Or More
- Year Built1985
- Lot Size7.9000 Acres
Payment Calculator
Term
Interest
Home Price
Down Payment
The Payment Calculator is for illustrative purposes only. Read More
Property Information for 9915 Rivertown Road
Summary
Location and General Information
- Community Features: Park
- Directions: Use GPs
- Coordinates: 33.590606,-84.713185
School Information
- Elementary School: Palmetto
- Middle School: Bear Creek
- High School: Creekside
Taxes and HOA Information
- Parcel Number: 08 050000050532
- Association Fee Includes: None
Virtual Tour
Parking
- Open Parking: No
Interior and Exterior Features
Interior Features
- Cooling: Central Air, Zoned
- Heating: Central, Electric, Zoned
- Appliances: Dishwasher, Disposal, Dryer, Microwave, Refrigerator
- Basement: Daylight, Exterior Entry, Interior Entry, Partial, Unfinished
- Fireplace Features: Basement, Family Room, Masonry, Outside, Wood Burning Stove
- Flooring: Hardwood, Stone
- Interior Features: Double Vanity, Other, Wet Bar
- Levels/Stories: Three Or More
- Window Features: Double Pane Windows
- Main Bedrooms: 1
- Total Half Baths: 1
- Bathrooms Total Integer: 3
- Main Full Baths: 1
- Bathrooms Total Decimal: 2
Exterior Features
- Construction Materials: Stone, Wood Siding
- Fencing: Back Yard, Front Yard, Wood
- Patio And Porch Features: Deck
- Roof Type: Composition
- Security Features: Security System
- Laundry Features: Other
- Pool Private: No
Property
Utilities
- Sewer: Public Sewer
- Utilities: Cable Available, Electricity Available, High Speed Internet, Sewer Available, Water Available
- Water Source: Public
Property and Assessments
- Home Warranty: No
- Property Condition: Resale
Green Features
Lot Information
- Above Grade Finished Area: 2406
- Common Walls: No Common Walls
- Lot Features: Pasture, Private, Sloped
- Waterfront Footage: No Dock Or Boathouse
Multi Family
- Number of Units To Be Built: Square Feet
Rental
Rent Information
- Land Lease: No
Public Records for 9915 Rivertown Road
Home Facts
- Beds4
- Baths2
- Total Finished SqFt2,406 SqFt
- Above Grade Finished2,406 SqFt
- StoriesThree Or More
- Lot Size7.9000 Acres
- StyleSingle Family Residence
- Year Built1985
- APN08 050000050532
- CountyFulton
- Fireplaces3


