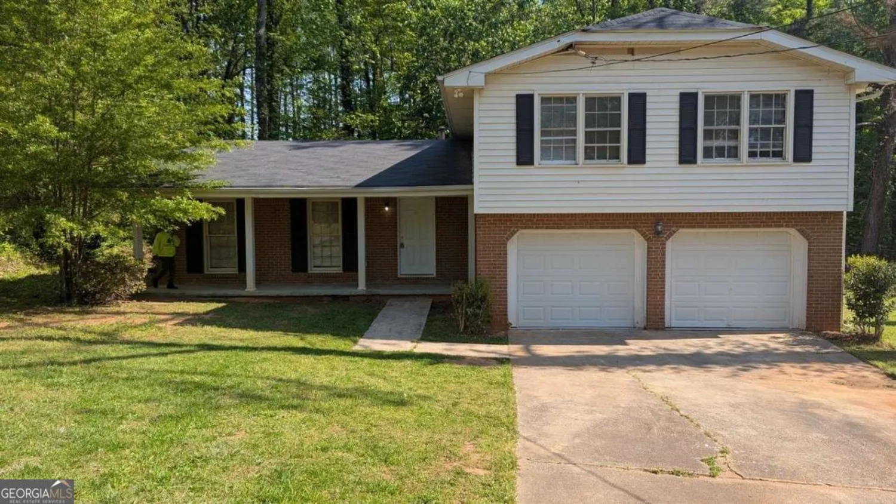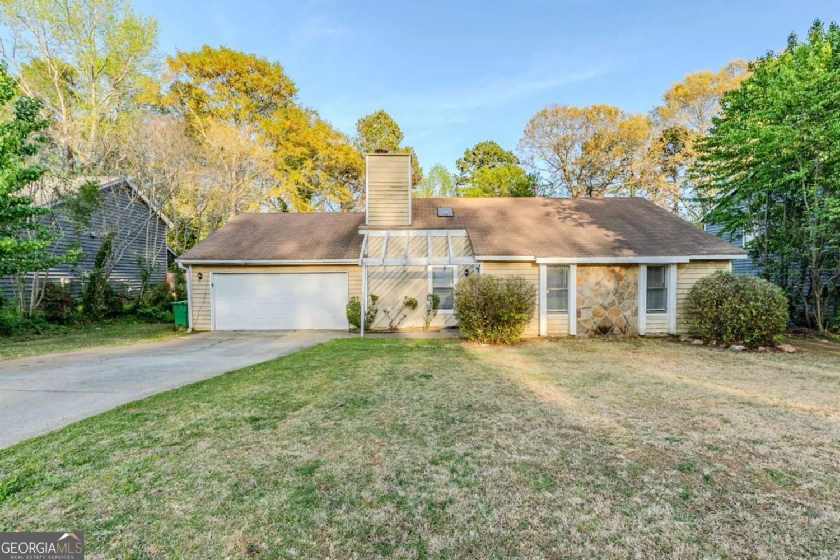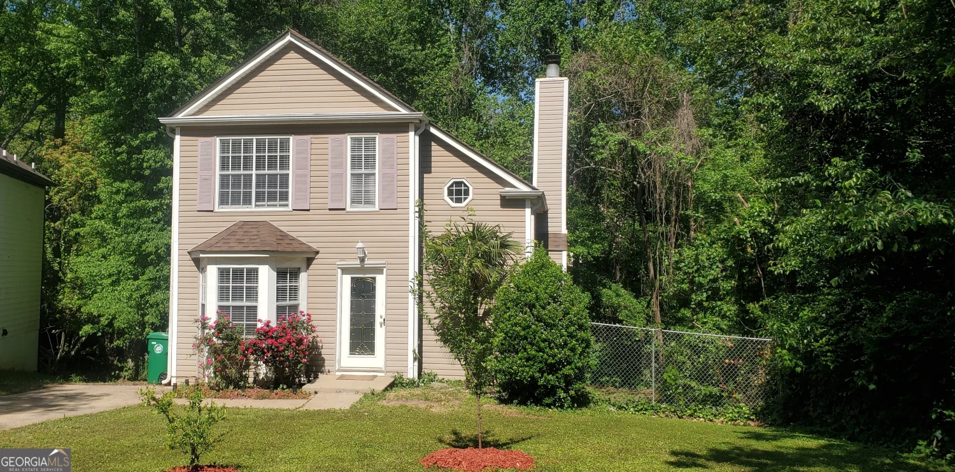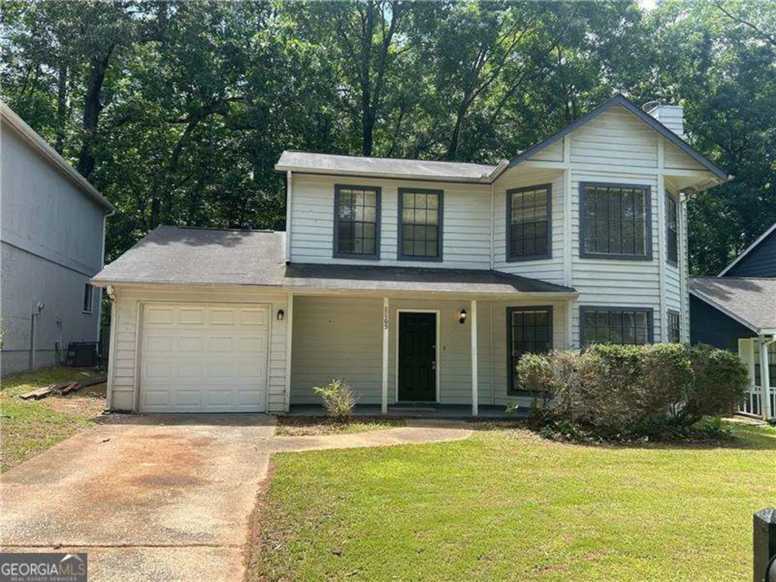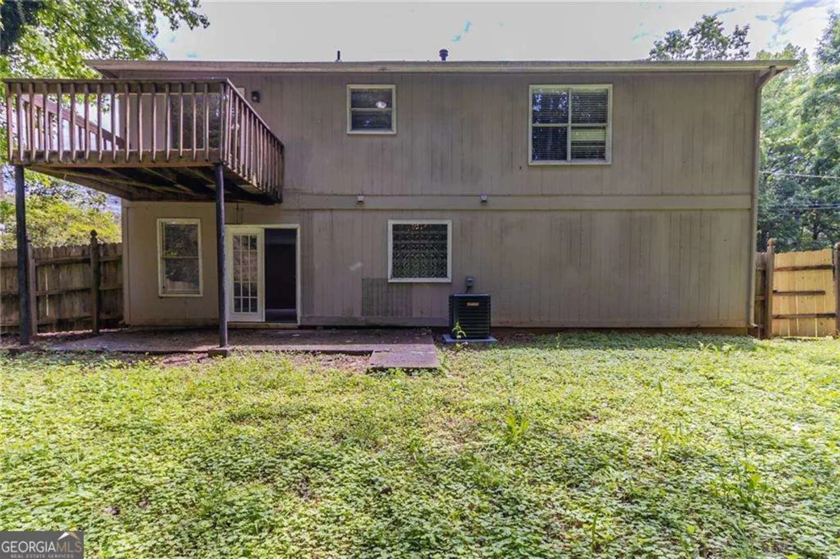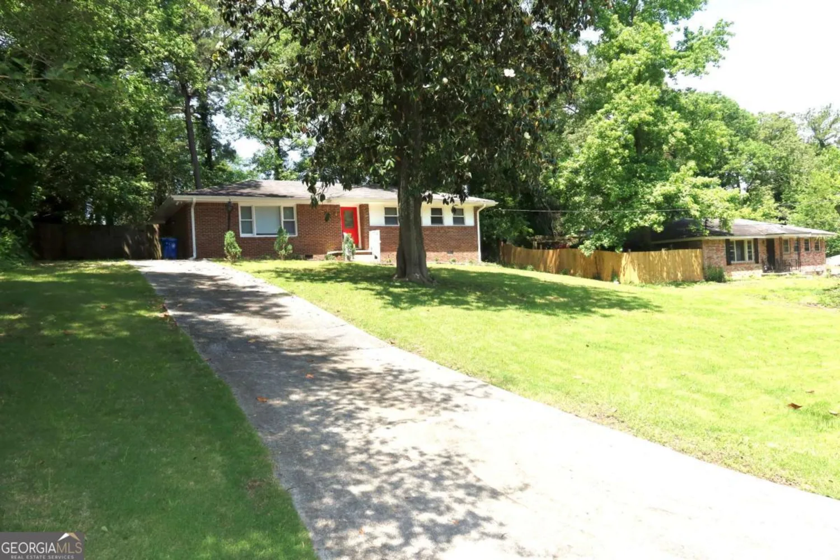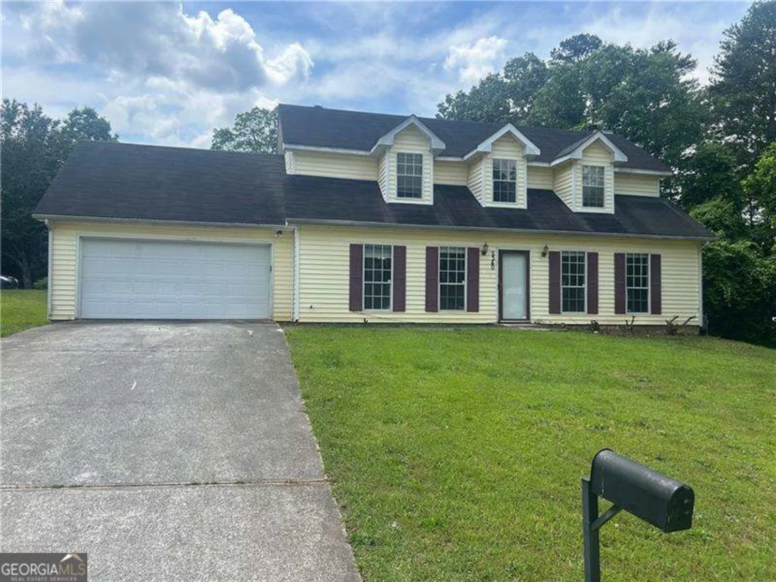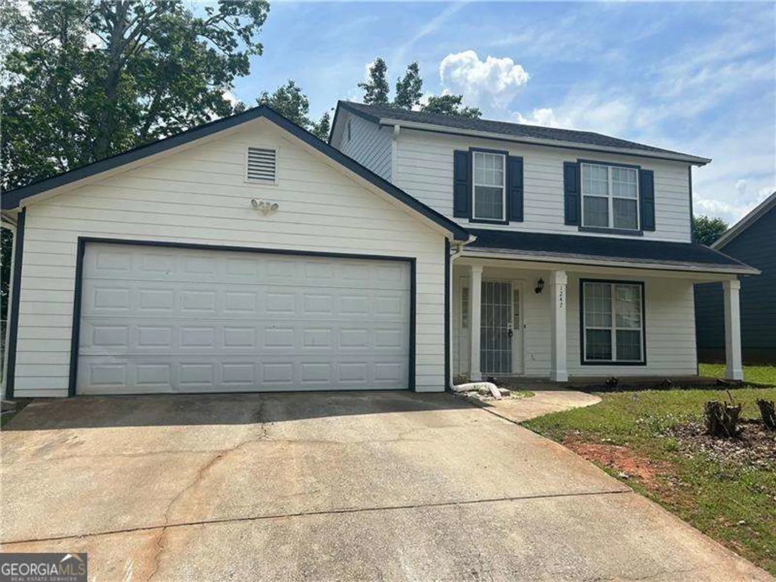4727 garden hills driveStone Mountain, GA 30083
4727 garden hills driveStone Mountain, GA 30083
Description
Welcome to a beautifully updated home that exudes style and comfort. The neutral color paint scheme provides a calming ambiance, enhanced by the warmth of a cozy fireplace. The kitchen is a chef's delight, boasting new appliances and an accent backsplash that adds a touch of elegance. Retreat to the primary bedroom, complete with a spacious walk-in closet, perfect for your wardrobe needs. Fresh interior paint throughout the home adds to the overall appeal. Step outside to a charming patio, an ideal spot for enjoying peaceful moments. This home is a blend of style and functionality, ready for you to make it your own.
Property Details for 4727 Garden Hills Drive
- Subdivision ComplexLAUREL OAKS
- Architectural StyleOther
- Parking FeaturesNone
- Property AttachedNo
LISTING UPDATED:
- StatusActive
- MLS #10428284
- Days on Site146
- Taxes$3,988.39 / year
- MLS TypeResidential
- Year Built1983
- Lot Size0.25 Acres
- CountryDeKalb
LISTING UPDATED:
- StatusActive
- MLS #10428284
- Days on Site146
- Taxes$3,988.39 / year
- MLS TypeResidential
- Year Built1983
- Lot Size0.25 Acres
- CountryDeKalb
Building Information for 4727 Garden Hills Drive
- StoriesOne
- Year Built1983
- Lot Size0.2500 Acres
Payment Calculator
Term
Interest
Home Price
Down Payment
The Payment Calculator is for illustrative purposes only. Read More
Property Information for 4727 Garden Hills Drive
Summary
Location and General Information
- Community Features: None
- Directions: Head south on N Hairston Rd toward Kenilworth Cir Turn right onto Rockbridge Rd SW Turn left onto Garden Hills Dr
- Coordinates: 33.786084,-84.200267
School Information
- Elementary School: Allgood
- Middle School: Freedom
- High School: Clarkston
Taxes and HOA Information
- Parcel Number: 18 016 01 173
- Tax Year: 2023
- Association Fee Includes: None
- Tax Lot: 173
Virtual Tour
Parking
- Open Parking: No
Interior and Exterior Features
Interior Features
- Cooling: Ceiling Fan(s)
- Heating: Central
- Appliances: Dishwasher, Oven/Range (Combo)
- Basement: None
- Flooring: Carpet, Tile, Vinyl, Hardwood
- Interior Features: Other
- Levels/Stories: One
- Foundation: Slab
- Main Bedrooms: 3
- Bathrooms Total Integer: 2
- Main Full Baths: 2
- Bathrooms Total Decimal: 2
Exterior Features
- Construction Materials: Vinyl Siding
- Roof Type: Composition
- Laundry Features: Laundry Closet, Other
- Pool Private: No
Property
Utilities
- Sewer: Public Sewer
- Utilities: Water Available, Electricity Available, Sewer Available
- Water Source: Public
Property and Assessments
- Home Warranty: Yes
- Property Condition: Resale
Green Features
Lot Information
- Above Grade Finished Area: 1340
- Lot Features: None
Multi Family
- Number of Units To Be Built: Square Feet
Rental
Rent Information
- Land Lease: Yes
- Occupant Types: Vacant
Public Records for 4727 Garden Hills Drive
Tax Record
- 2023$3,988.39 ($332.37 / month)
Home Facts
- Beds3
- Baths2
- Total Finished SqFt1,340 SqFt
- Above Grade Finished1,340 SqFt
- StoriesOne
- Lot Size0.2500 Acres
- StyleSingle Family Residence
- Year Built1983
- APN18 016 01 173
- CountyDeKalb
- Fireplaces1


