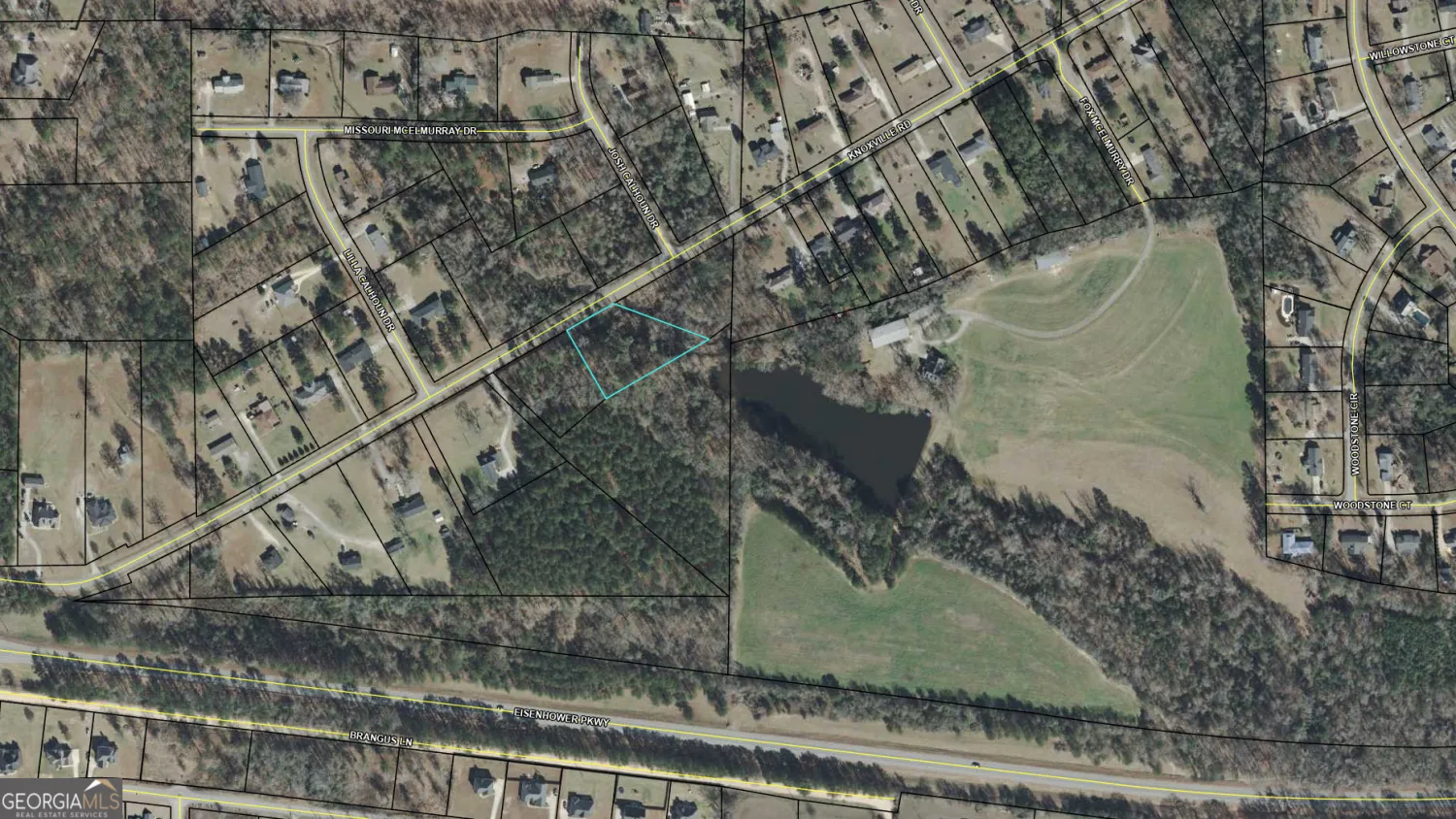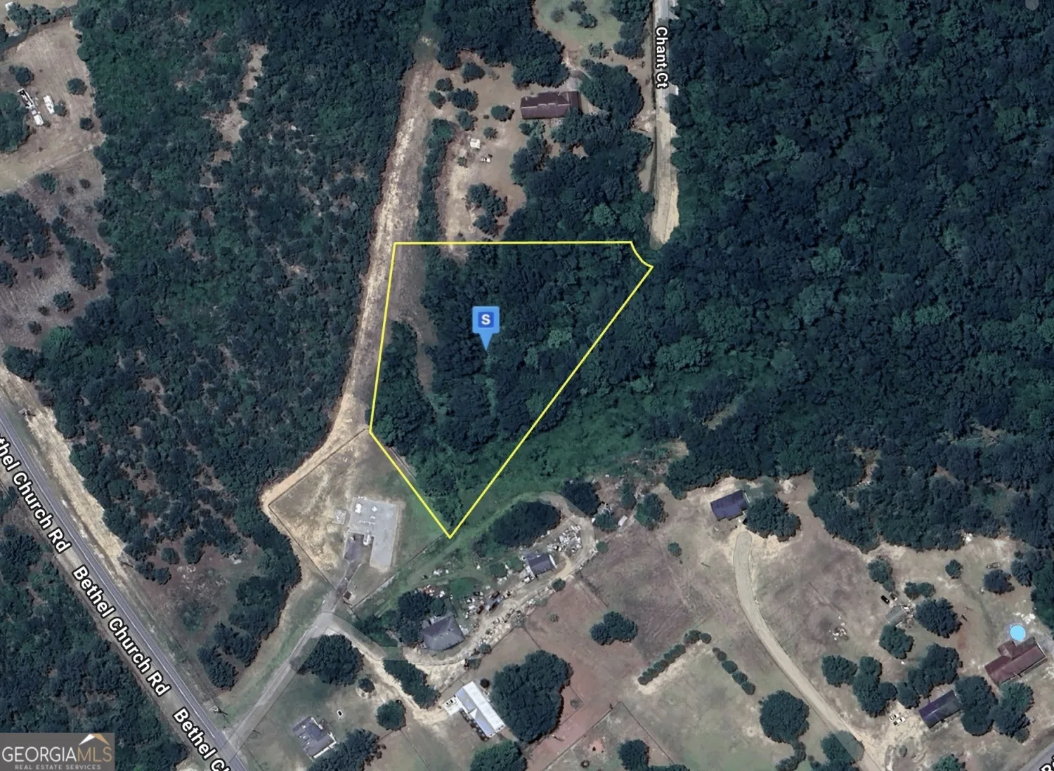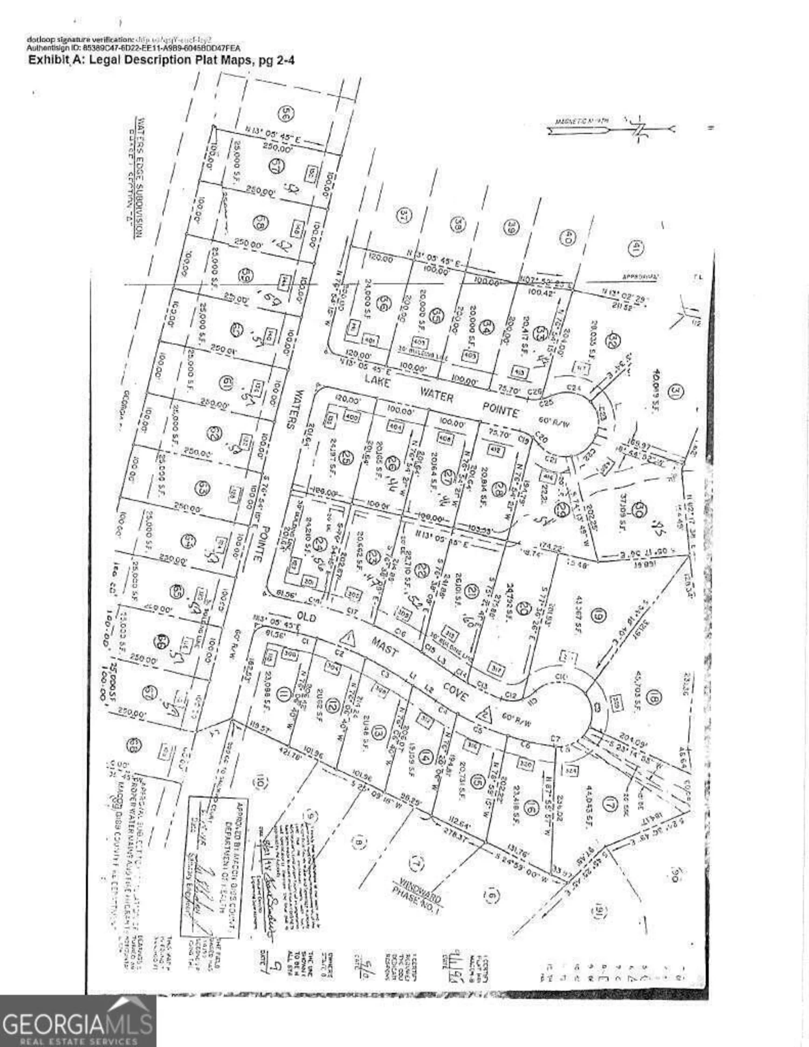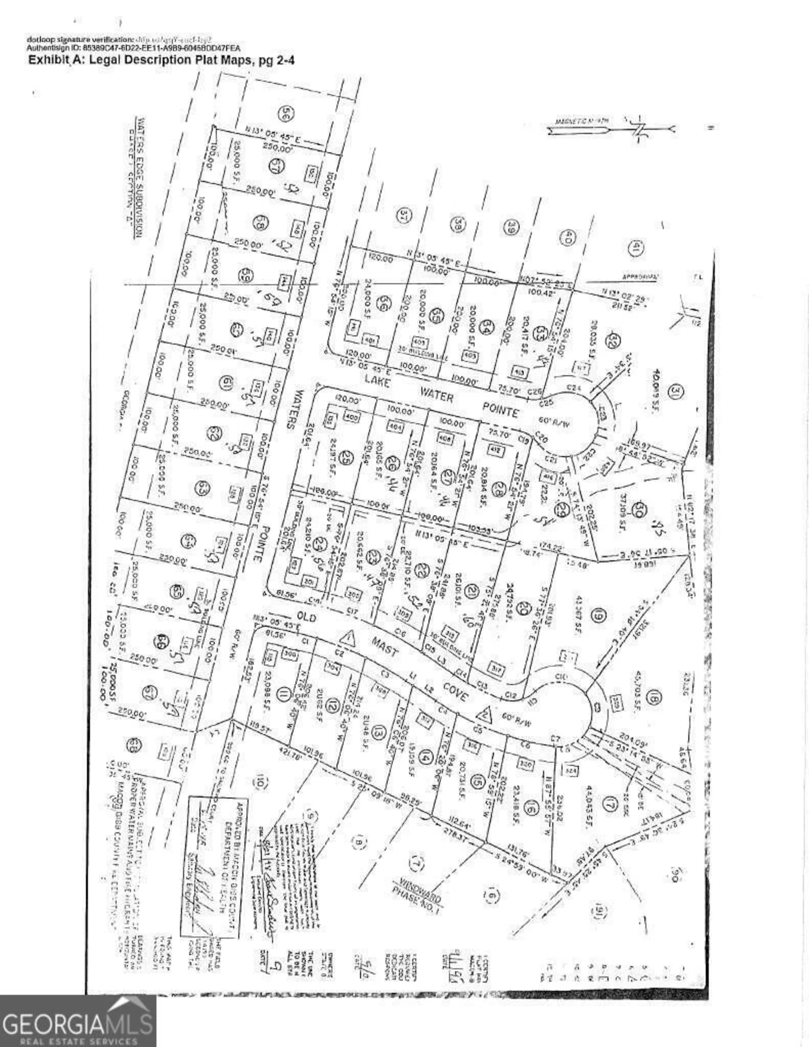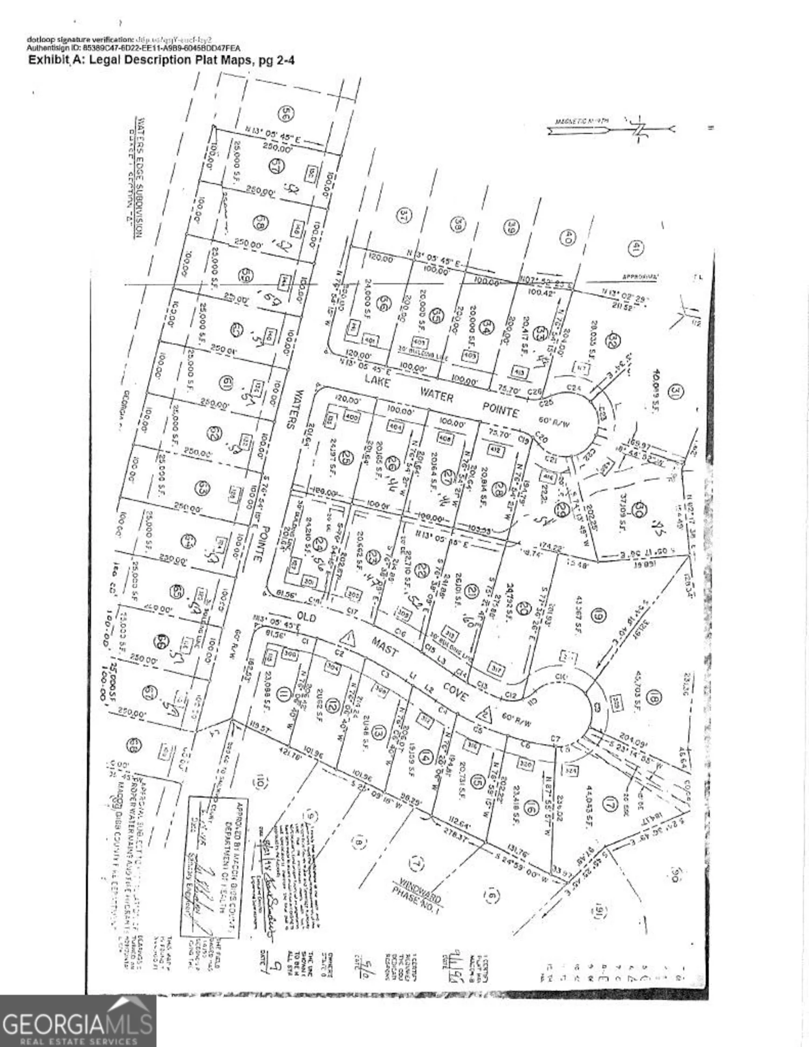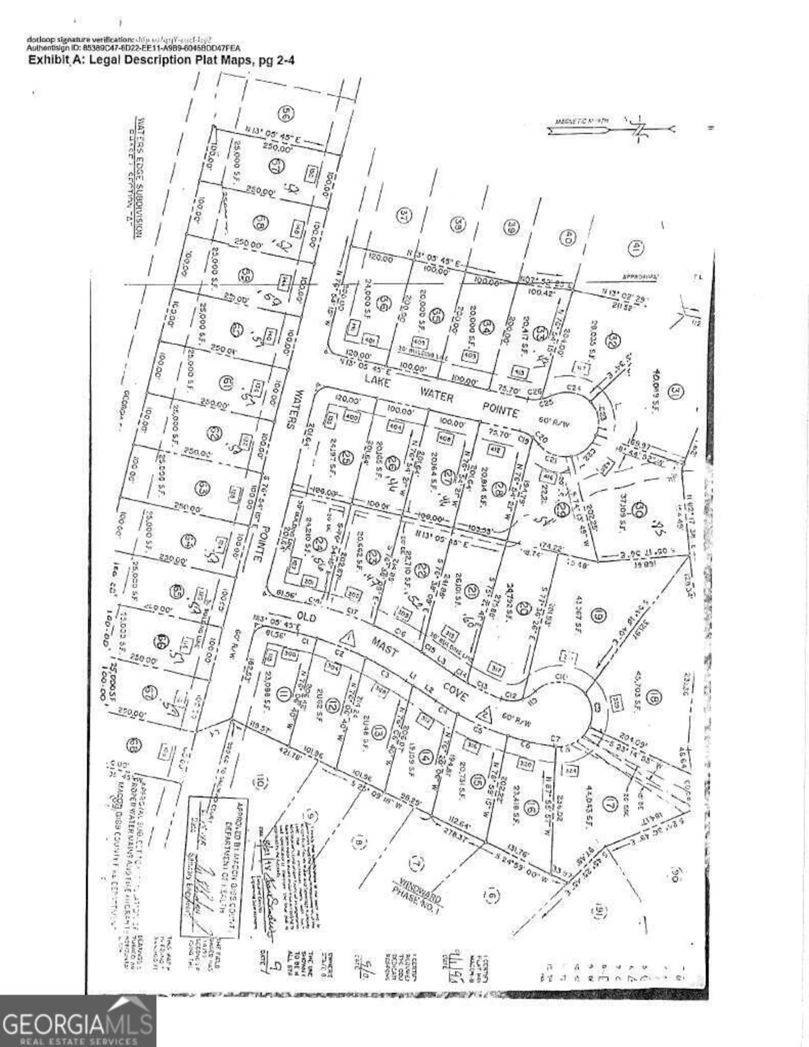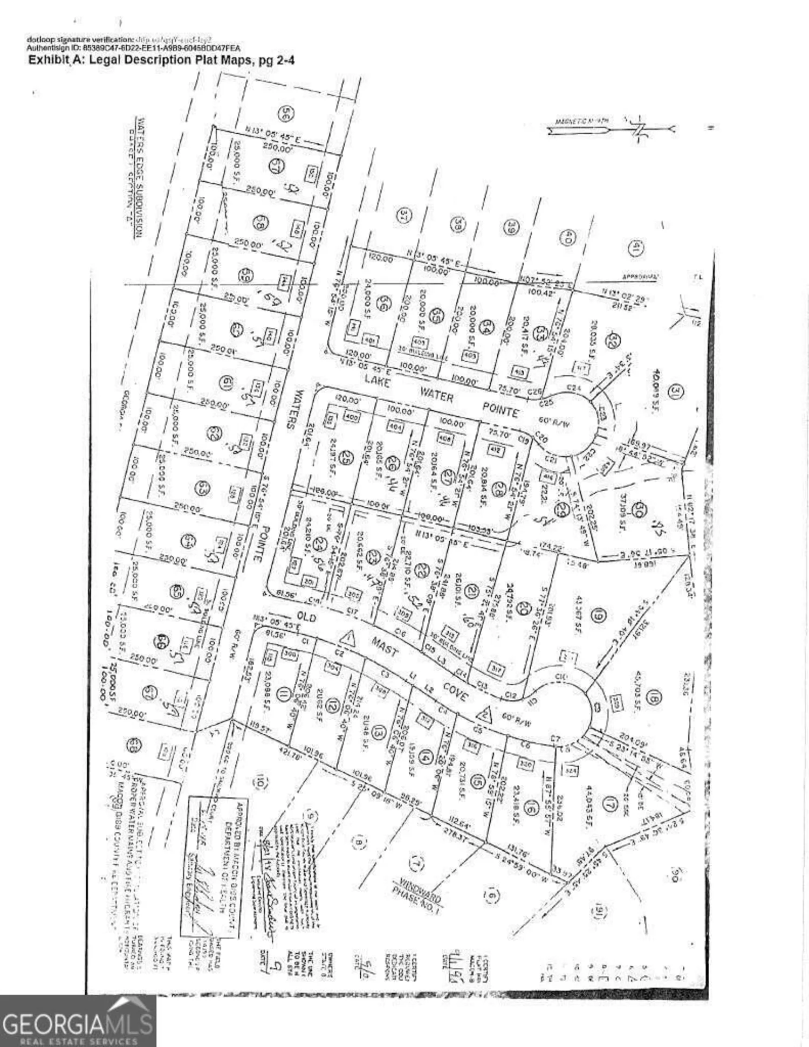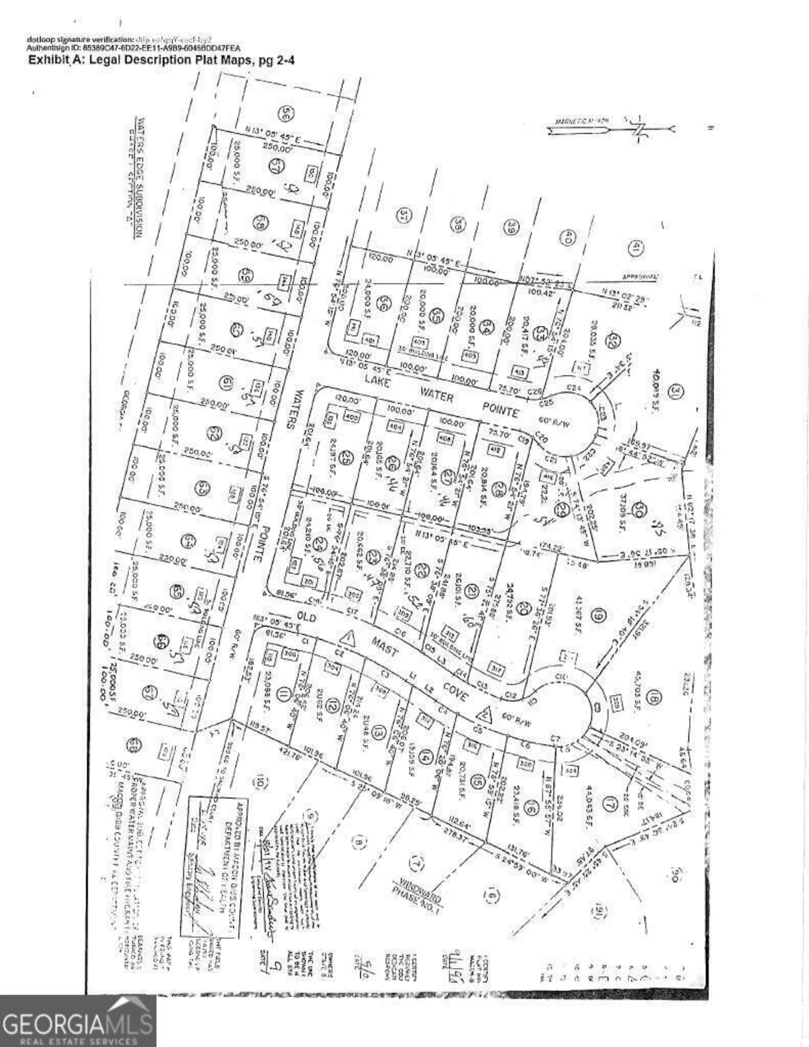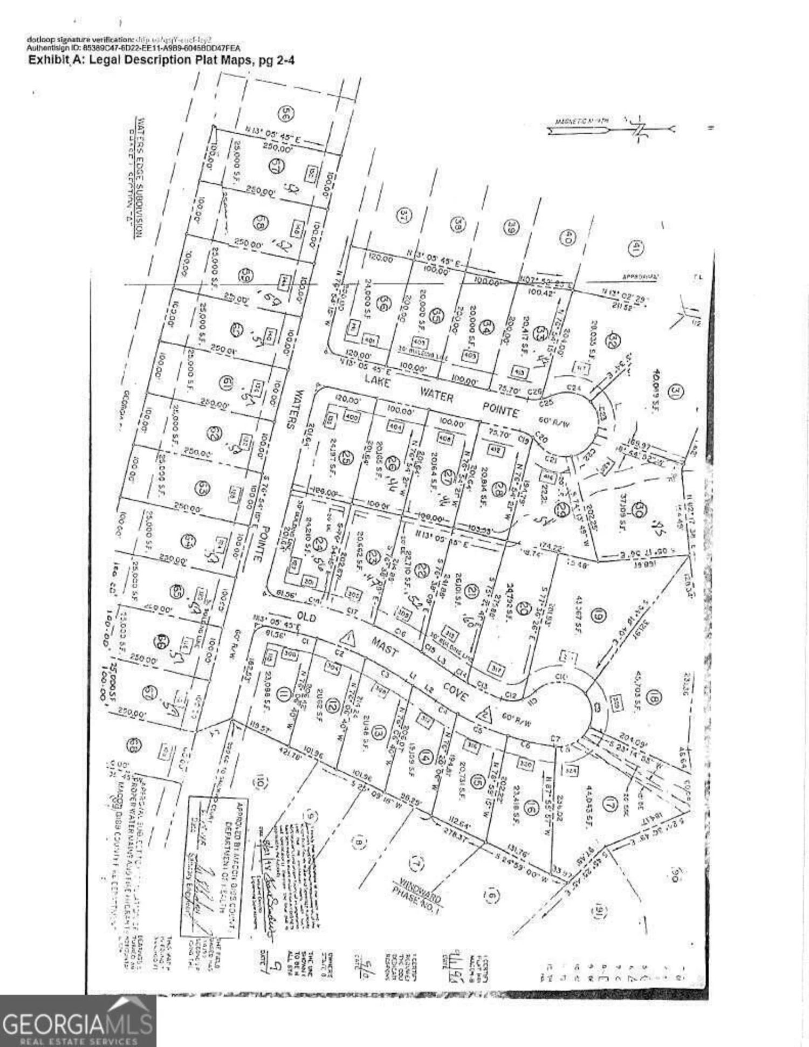121 grace traceLizella, GA 31052
121 grace traceLizella, GA 31052
Description
This beautifully furnished home is available for rent as a fully turnkey property, ideal for short-term (30-day minimum) or long-term stays. The home offers a single flat rental rate that covers all utilities, yard service, pool service, and high-speed internet, ensuring a stress-free living experience. Perfect for anyone transitioning between homes or looking to simplify their lifestyle, this property provides exceptional convenience and comfort.
Property Details for 121 Grace Trace
- Subdivision ComplexIsland View
- Architectural StyleBrick 4 Side
- ExteriorBalcony, Dock, Gas Grill
- Num Of Parking Spaces15
- Parking FeaturesCarport, Garage, Garage Door Opener
- Property AttachedNo
- Waterfront FeaturesLake, Lake Privileges
LISTING UPDATED:
- StatusActive
- MLS #10428600
- Days on Site110
- MLS TypeResidential Lease
- Year Built1988
- Lot Size4.06 Acres
- CountryBibb
LISTING UPDATED:
- StatusActive
- MLS #10428600
- Days on Site110
- MLS TypeResidential Lease
- Year Built1988
- Lot Size4.06 Acres
- CountryBibb
Building Information for 121 Grace Trace
- StoriesThree Or More
- Year Built1988
- Lot Size4.0600 Acres
Payment Calculator
Term
Interest
Home Price
Down Payment
The Payment Calculator is for illustrative purposes only. Read More
Property Information for 121 Grace Trace
Summary
Location and General Information
- Community Features: None
- Directions: Google Maps
- Coordinates: 32.827661,-83.817386
School Information
- Elementary School: Skyview
- Middle School: Rutland
- High School: Rutland
Taxes and HOA Information
- Parcel Number: F0080030
- Association Fee Includes: None
Virtual Tour
Parking
- Open Parking: No
Interior and Exterior Features
Interior Features
- Cooling: Central Air
- Heating: Central
- Appliances: Cooktop, Dishwasher, Double Oven, Dryer, Electric Water Heater, Ice Maker, Microwave, Oven/Range (Combo), Refrigerator, Stainless Steel Appliance(s), Tankless Water Heater, Washer, Water Softener
- Basement: Finished
- Flooring: Hardwood
- Interior Features: Beamed Ceilings, Double Vanity, High Ceilings, Master On Main Level, Sauna, Separate Shower, Soaking Tub, Split Bedroom Plan, Tile Bath, Vaulted Ceiling(s), Walk-In Closet(s), Wet Bar
- Levels/Stories: Three Or More
- Kitchen Features: Breakfast Area, Kitchen Island, Pantry, Second Kitchen, Solid Surface Counters, Walk-in Pantry
- Main Bedrooms: 5
- Total Half Baths: 2
- Bathrooms Total Integer: 9
- Main Full Baths: 5
- Bathrooms Total Decimal: 8
Exterior Features
- Accessibility Features: Accessible Approach with Ramp, Accessible Entrance, Accessible Full Bath, Accessible Hallway(s), Accessible Kitchen
- Construction Materials: Brick
- Fencing: Back Yard, Fenced, Front Yard, Privacy, Wood
- Patio And Porch Features: Deck, Patio
- Pool Features: Heated, Pool/Spa Combo, In Ground, Salt Water
- Roof Type: Metal
- Laundry Features: Laundry Closet
- Pool Private: No
Property
Utilities
- Sewer: Public Sewer
- Utilities: Electricity Available, High Speed Internet, Sewer Connected, Water Available
- Water Source: Public
Property and Assessments
- Home Warranty: No
- Property Condition: Updated/Remodeled
Green Features
Lot Information
- Above Grade Finished Area: 4600
- Lot Features: Cul-De-Sac
- Waterfront Footage: Lake, Lake Privileges
Multi Family
- Number of Units To Be Built: Square Feet
Rental
Rent Information
- Land Lease: No
Public Records for 121 Grace Trace
Home Facts
- Beds8
- Baths7
- Total Finished SqFt8,100 SqFt
- Above Grade Finished4,600 SqFt
- Below Grade Finished3,500 SqFt
- StoriesThree Or More
- Lot Size4.0600 Acres
- StyleSingle Family Residence
- Year Built1988
- APNF0080030
- CountyBibb
- Fireplaces1


