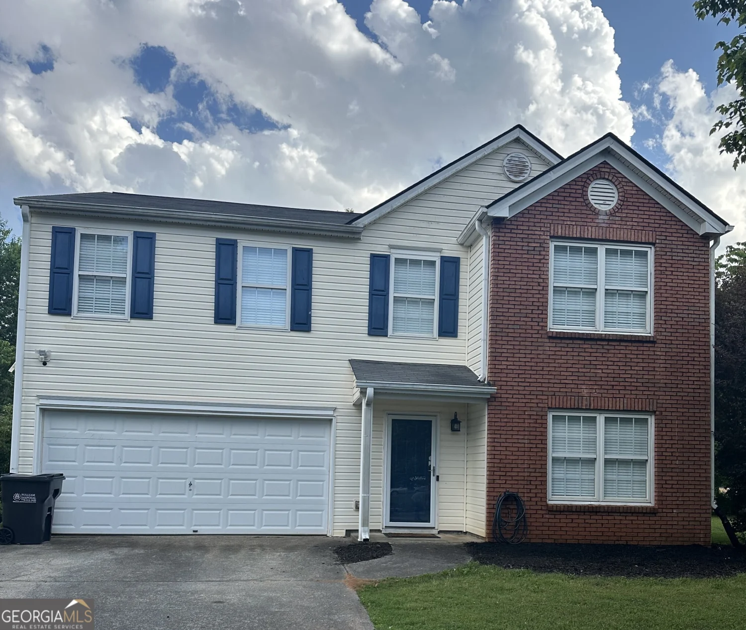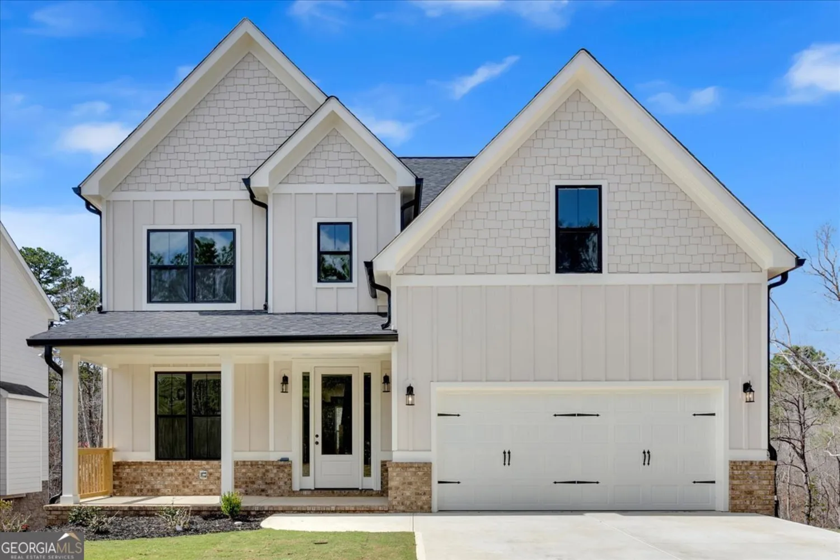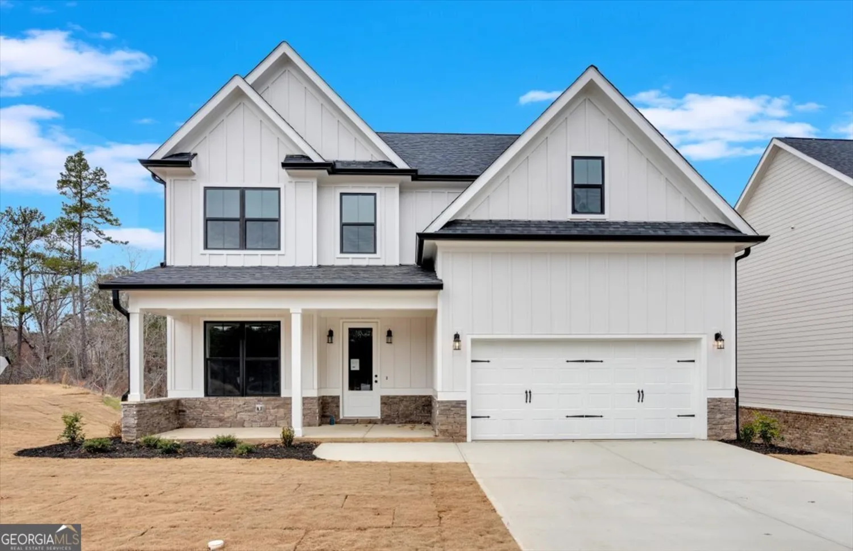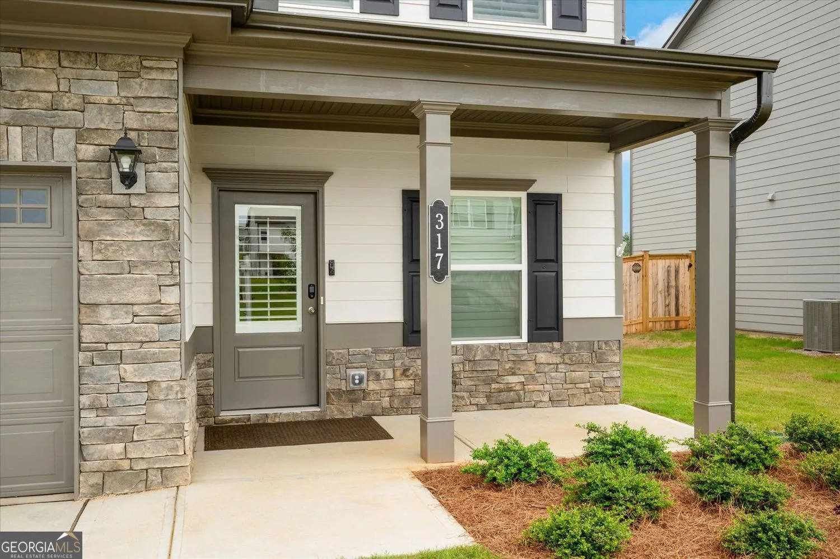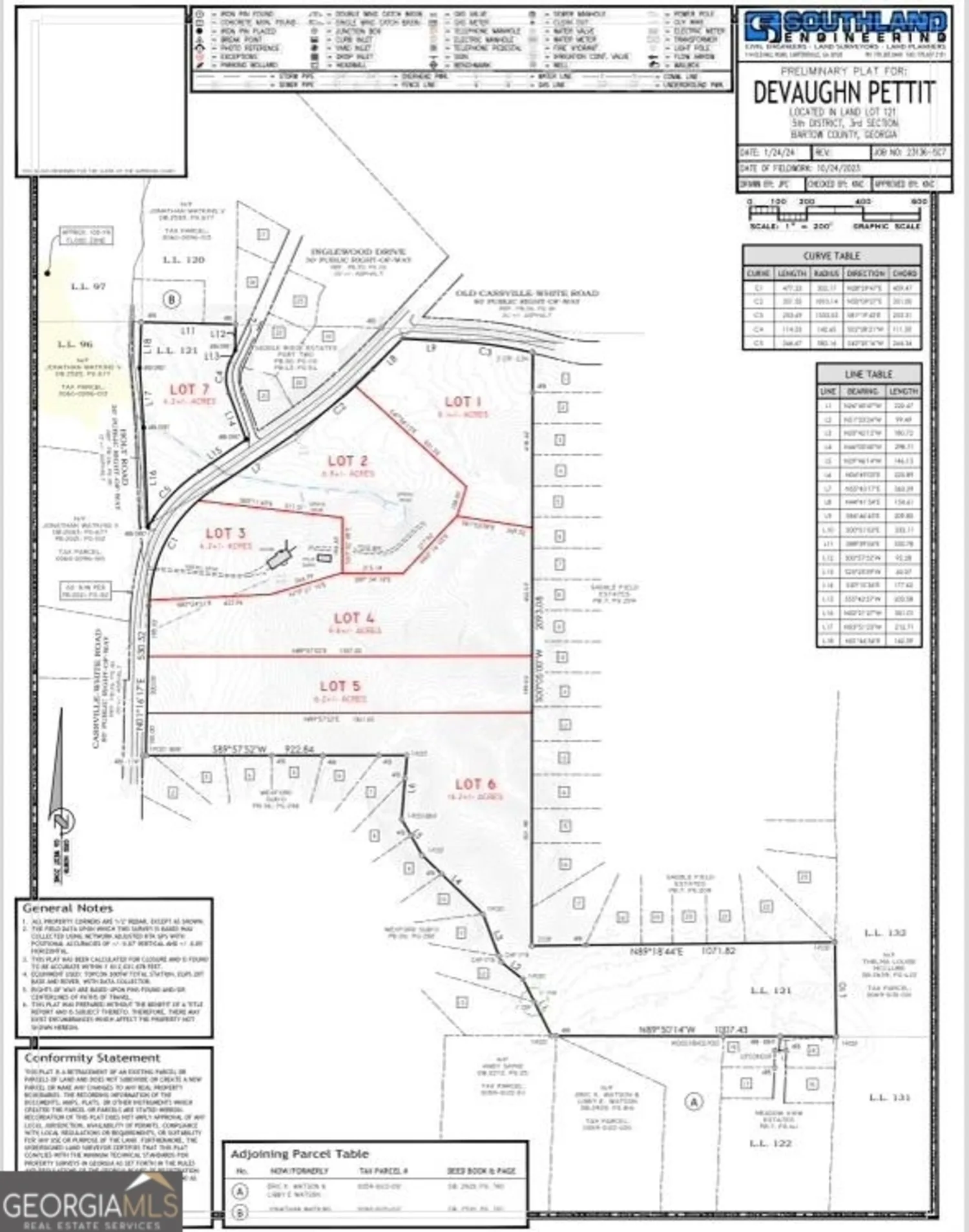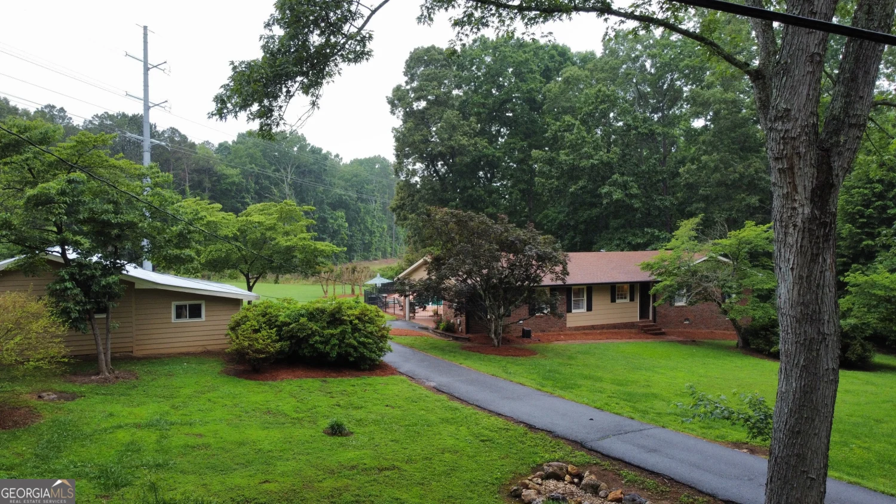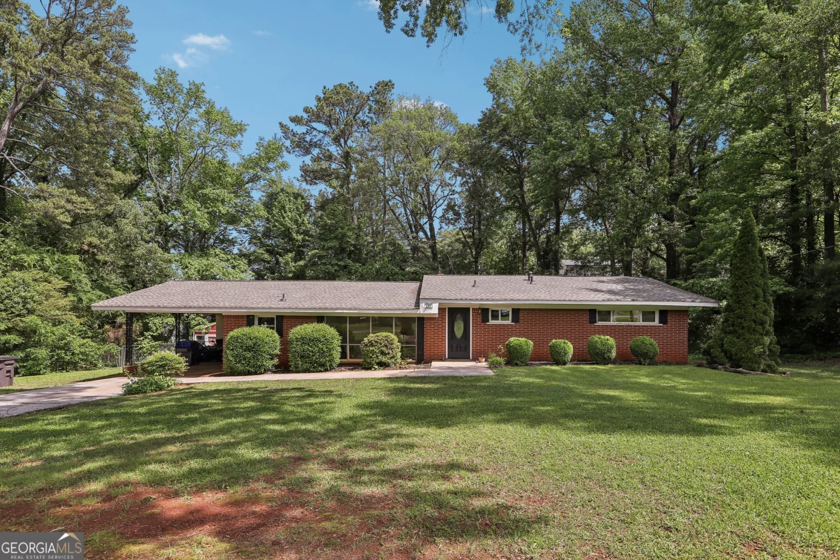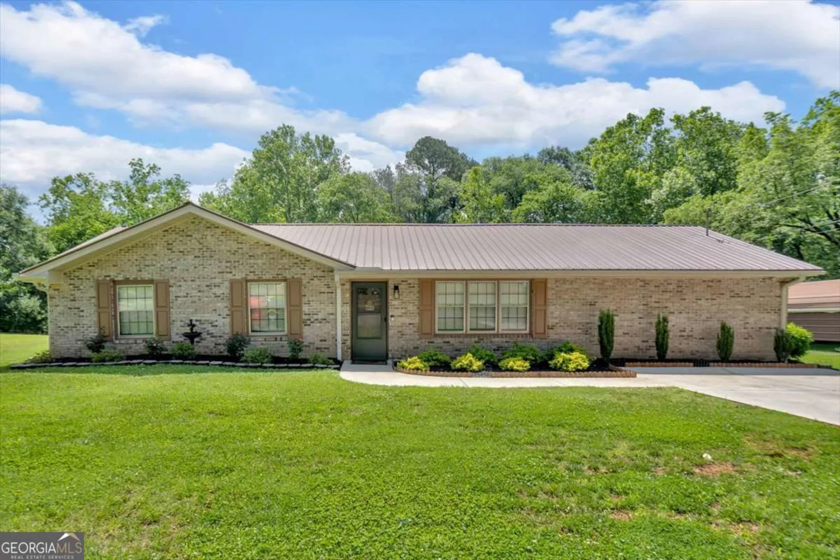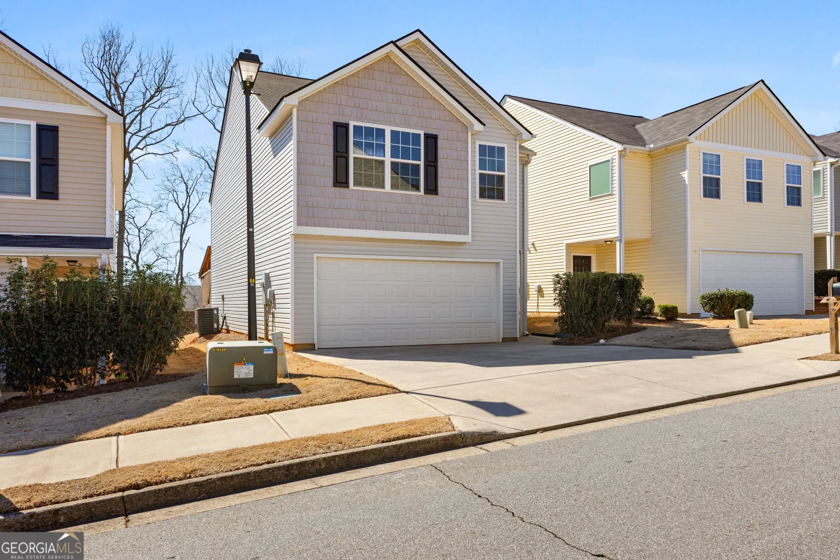404 sierra pointeCartersville, GA 30120
404 sierra pointeCartersville, GA 30120
Description
Move in Ready!! The Crawford floorplan in The Stiles community built by Smith Douglas Homes. Single-level living at its finest can be found in this Ranch-style plan, featuring a large kitchen that would pamper any chef with loads of Quartz counters, white upgraded cabinets and a walk-in pantry. A separate laundry room and mud room with a coat closet offers clutter free living. An open concept breakfast area and a gas fireplace in the family room offer effortless entertaining. Backyard has a covered patio with extra space for grilling! Owners suite with tray ceiling enhances the ceiling height and adds to the spaciousness of the space. Tiled shower and privacy from the secondary bedrooms make this a true retreat! Nine ft ceiling heights. LOW HOA fee with amenities including a SWIMMING POOL and playground. Seller incentive with use of preferred lender. Pictures representative of floorplan not of actual home being built.
Property Details for 404 Sierra Pointe
- Subdivision ComplexThe Stiles
- Architectural StyleCraftsman, Ranch, Traditional
- Num Of Parking Spaces2
- Parking FeaturesGarage
- Property AttachedYes
LISTING UPDATED:
- StatusClosed
- MLS #10429624
- Days on Site68
- Taxes$1 / year
- HOA Fees$500 / month
- MLS TypeResidential
- Year Built2024
- CountryBartow
LISTING UPDATED:
- StatusClosed
- MLS #10429624
- Days on Site68
- Taxes$1 / year
- HOA Fees$500 / month
- MLS TypeResidential
- Year Built2024
- CountryBartow
Building Information for 404 Sierra Pointe
- StoriesTwo
- Year Built2024
- Lot Size0.0000 Acres
Payment Calculator
Term
Interest
Home Price
Down Payment
The Payment Calculator is for illustrative purposes only. Read More
Property Information for 404 Sierra Pointe
Summary
Location and General Information
- Community Features: Playground, Pool, Sidewalks
- Directions: I-75 North to Exit 288 (GA Hwy 113/Main St). Left off ramp, continue 4.6 miles and make a right onto Euharlee Rd. Travel .6 miles to Harrison Rd and turn rt. and then left into the neighborhood. GPS Harrison Road.
- Coordinates: 34.1714,-84.8295
School Information
- Elementary School: Mission Road
- Middle School: Woodland
- High School: Woodland
Taxes and HOA Information
- Parcel Number: 0.0
- Tax Year: 2023
- Association Fee Includes: Management Fee, Swimming
- Tax Lot: 324
Virtual Tour
Parking
- Open Parking: No
Interior and Exterior Features
Interior Features
- Cooling: Central Air
- Heating: Forced Air, Natural Gas
- Appliances: Dishwasher, Disposal, Microwave, Oven/Range (Combo), Stainless Steel Appliance(s)
- Basement: None
- Fireplace Features: Factory Built, Family Room, Gas Starter
- Flooring: Carpet
- Interior Features: Double Vanity, High Ceilings, Tray Ceiling(s)
- Levels/Stories: Two
- Kitchen Features: Kitchen Island, Solid Surface Counters, Walk-in Pantry
- Foundation: Slab
- Main Bedrooms: 3
- Bathrooms Total Integer: 2
- Main Full Baths: 2
- Bathrooms Total Decimal: 2
Exterior Features
- Construction Materials: Other, Stone
- Patio And Porch Features: Patio, Porch
- Roof Type: Composition
- Security Features: Smoke Detector(s)
- Laundry Features: Other
- Pool Private: No
Property
Utilities
- Sewer: Public Sewer
- Utilities: Natural Gas Available, Sewer Available, Water Available
- Water Source: Public
Property and Assessments
- Home Warranty: Yes
- Property Condition: New Construction
Green Features
- Green Energy Efficient: Thermostat
Lot Information
- Above Grade Finished Area: 1808
- Common Walls: No Common Walls
- Lot Features: Level
Multi Family
- Number of Units To Be Built: Square Feet
Rental
Rent Information
- Land Lease: Yes
Public Records for 404 Sierra Pointe
Tax Record
- 2023$1.00 ($0.08 / month)
Home Facts
- Beds3
- Baths2
- Total Finished SqFt1,808 SqFt
- Above Grade Finished1,808 SqFt
- StoriesTwo
- Lot Size0.0000 Acres
- StyleSingle Family Residence
- Year Built2024
- APN0.0
- CountyBartow
- Fireplaces1


