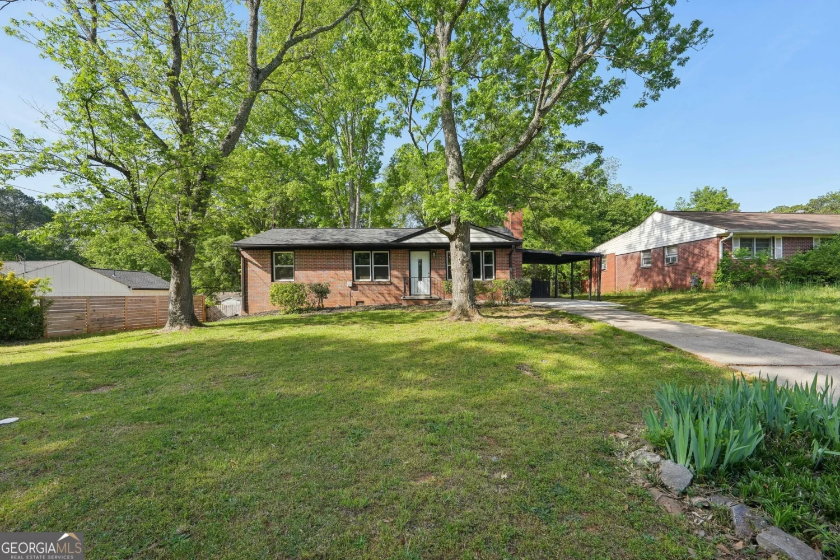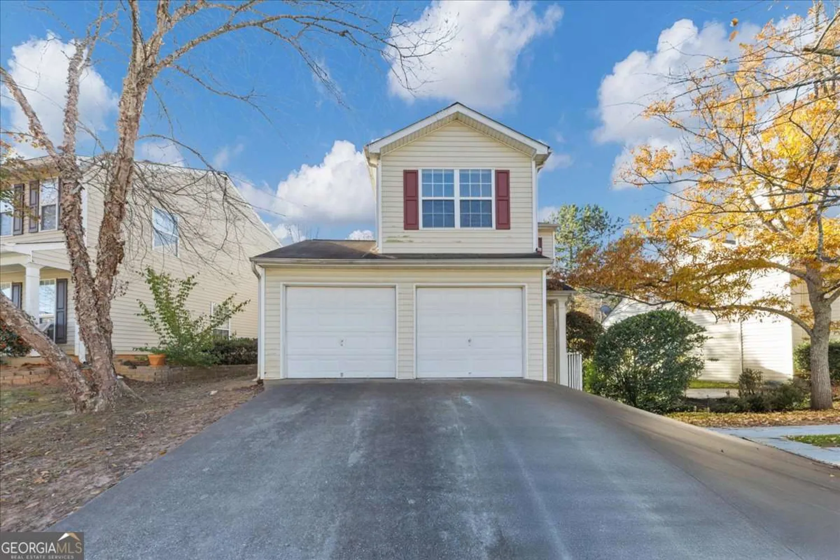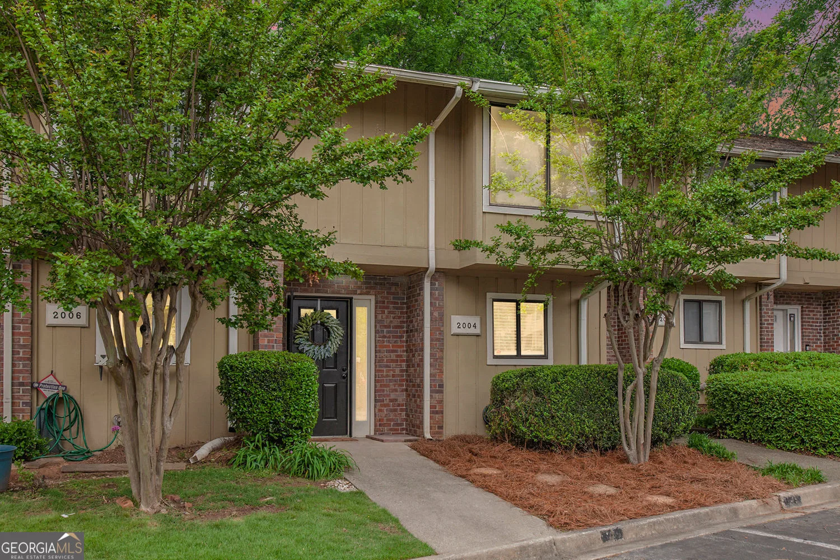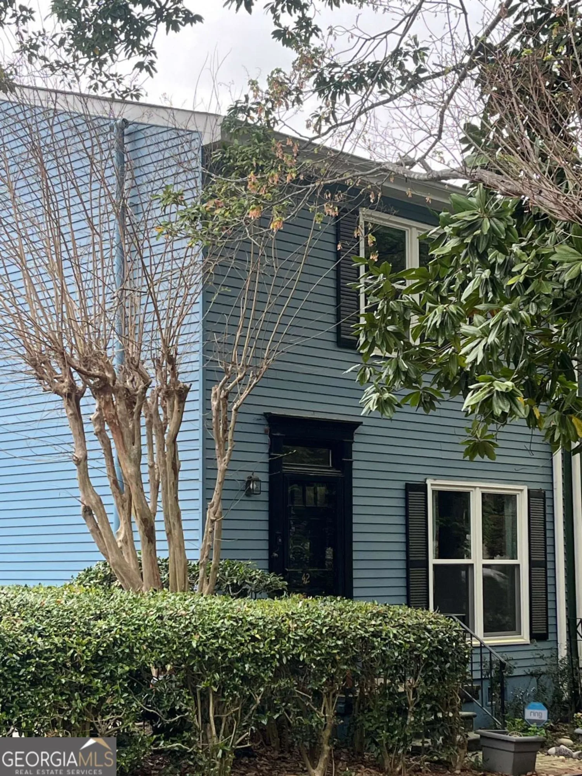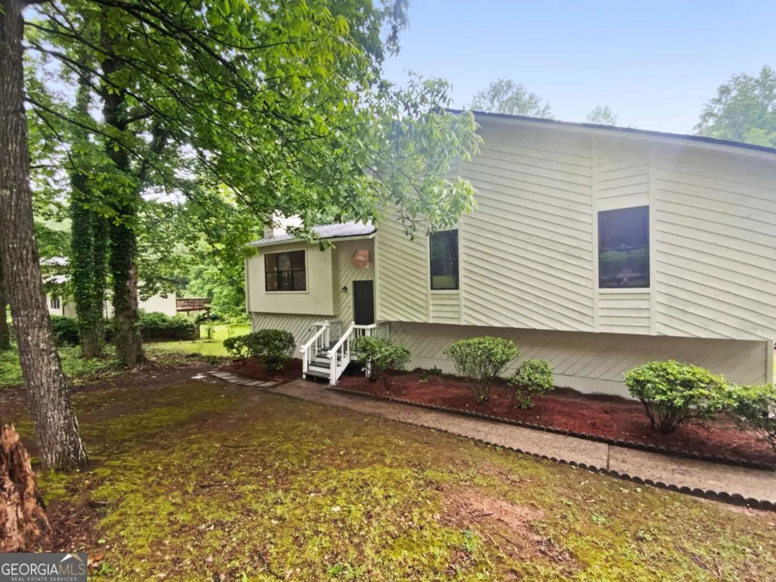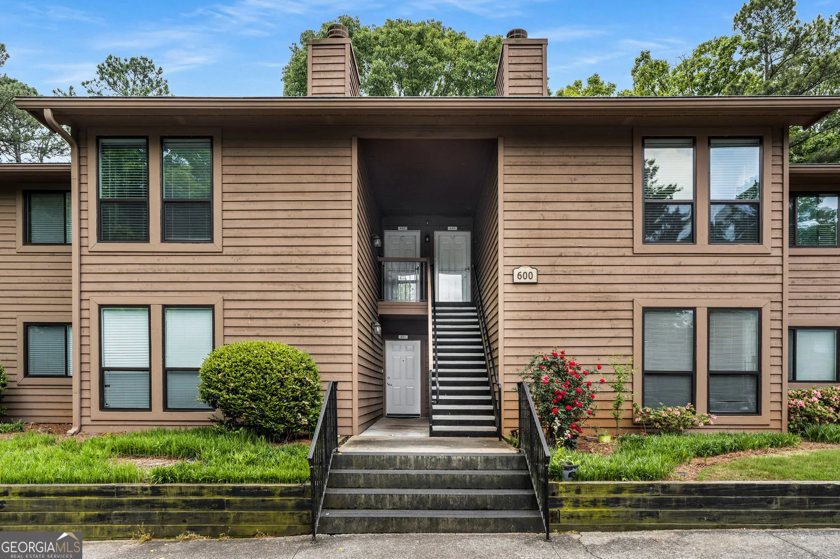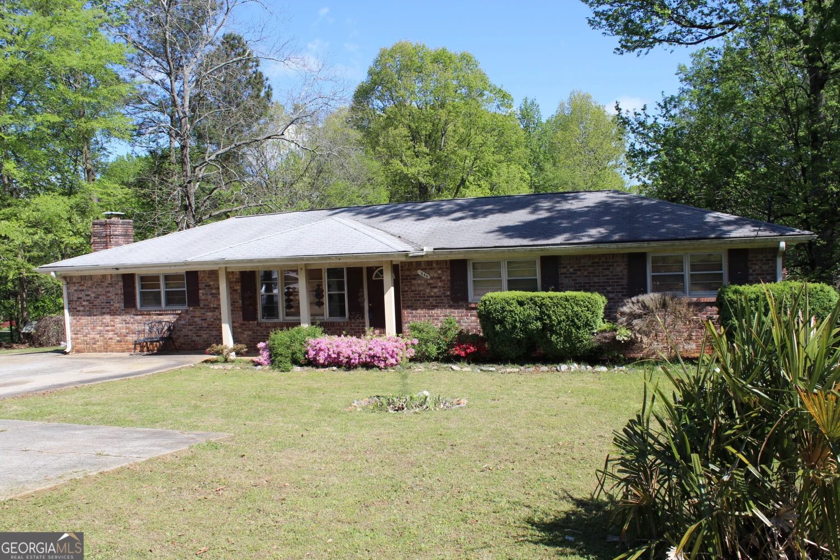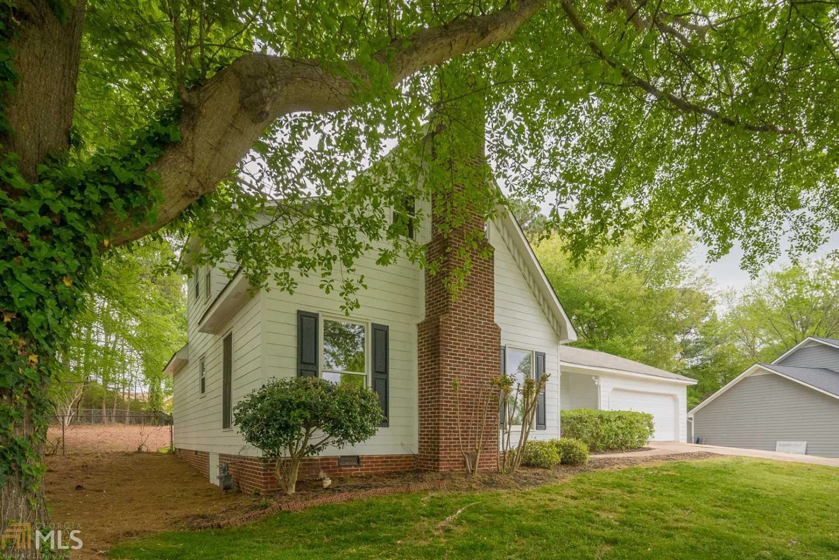2683 meadowlawn drive seMarietta, GA 30067
2683 meadowlawn drive seMarietta, GA 30067
Description
Welcome home to this renovated home! New HVAC, new water heater, new interior paint, new luxury vinyl plank flooring, new carpet, new quartz countertops just to name a few. You'll love the open kitchen to a bright breakfast area and seperate dining area over looking your private deck and family room. A bedroom and full bath are also on the 1st level. Upstairs are 2 large bedrooms and full bathroom with an oversized laundry room with plenty of storage. Dont miss this great home!
Property Details for 2683 Meadowlawn Drive SE
- Subdivision ComplexGarden Villas
- Architectural StyleTraditional
- Parking FeaturesNone
- Property AttachedYes
LISTING UPDATED:
- StatusActive
- MLS #10429703
- Days on Site140
- Taxes$3,121 / year
- MLS TypeResidential
- Year Built1973
- Lot Size0.10 Acres
- CountryCobb
LISTING UPDATED:
- StatusActive
- MLS #10429703
- Days on Site140
- Taxes$3,121 / year
- MLS TypeResidential
- Year Built1973
- Lot Size0.10 Acres
- CountryCobb
Building Information for 2683 Meadowlawn Drive SE
- StoriesMulti/Split
- Year Built1973
- Lot Size0.1030 Acres
Payment Calculator
Term
Interest
Home Price
Down Payment
The Payment Calculator is for illustrative purposes only. Read More
Property Information for 2683 Meadowlawn Drive SE
Summary
Location and General Information
- Community Features: None
- Directions: Powers Ferry Road to Right on Sandpiper Parkway. Left on Medowlawn Dr.
- Coordinates: 33.928101,-84.47406
School Information
- Elementary School: East Side
- Middle School: East Cobb
- High School: Wheeler
Taxes and HOA Information
- Parcel Number: 17085911760
- Tax Year: 2024
- Association Fee Includes: Maintenance Structure, Maintenance Grounds
- Tax Lot: 32
Virtual Tour
Parking
- Open Parking: No
Interior and Exterior Features
Interior Features
- Cooling: Ceiling Fan(s), Central Air
- Heating: Central
- Appliances: Dishwasher, Microwave
- Basement: Concrete, None
- Fireplace Features: Living Room
- Flooring: Vinyl
- Interior Features: Walk-In Closet(s)
- Levels/Stories: Multi/Split
- Kitchen Features: Solid Surface Counters
- Foundation: Slab
- Main Bedrooms: 1
- Bathrooms Total Integer: 2
- Main Full Baths: 1
- Bathrooms Total Decimal: 2
Exterior Features
- Construction Materials: Vinyl Siding
- Fencing: Fenced
- Patio And Porch Features: Deck
- Roof Type: Composition
- Security Features: Smoke Detector(s)
- Laundry Features: Laundry Closet
- Pool Private: No
Property
Utilities
- Sewer: Public Sewer
- Utilities: Electricity Available, Natural Gas Available, Sewer Available, Water Available
- Water Source: Public
Property and Assessments
- Home Warranty: Yes
- Property Condition: Resale
Green Features
Lot Information
- Above Grade Finished Area: 1391
- Common Walls: 1 Common Wall
- Lot Features: Open Lot
Multi Family
- Number of Units To Be Built: Square Feet
Rental
Rent Information
- Land Lease: Yes
Public Records for 2683 Meadowlawn Drive SE
Tax Record
- 2024$3,121.00 ($260.08 / month)
Home Facts
- Beds3
- Baths2
- Total Finished SqFt1,391 SqFt
- Above Grade Finished1,391 SqFt
- StoriesMulti/Split
- Lot Size0.1030 Acres
- StyleTownhouse
- Year Built1973
- APN17085911760
- CountyCobb
- Fireplaces1


