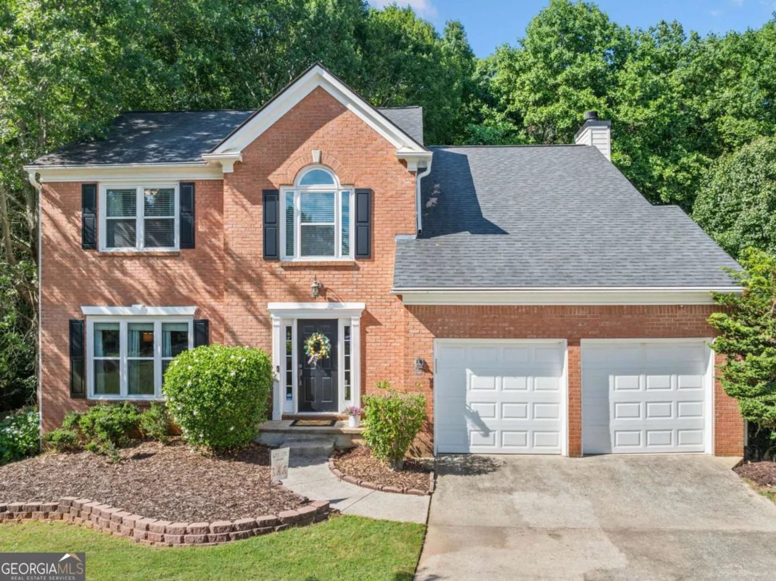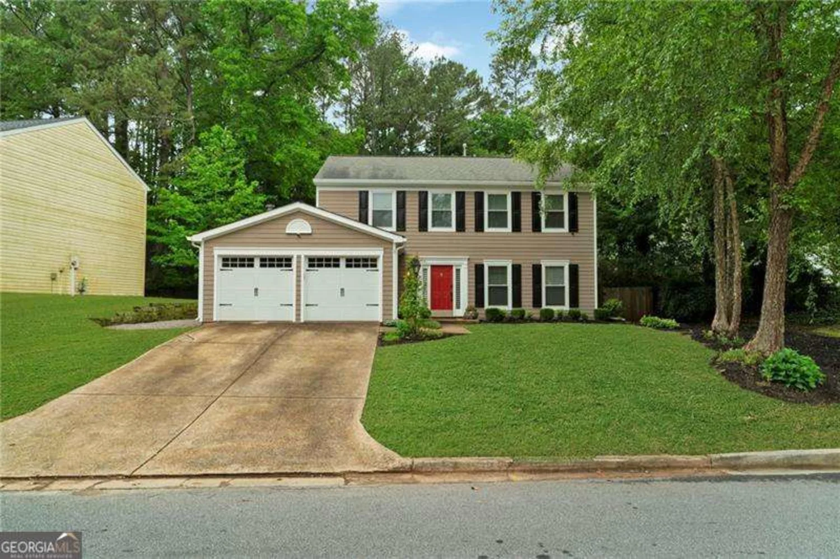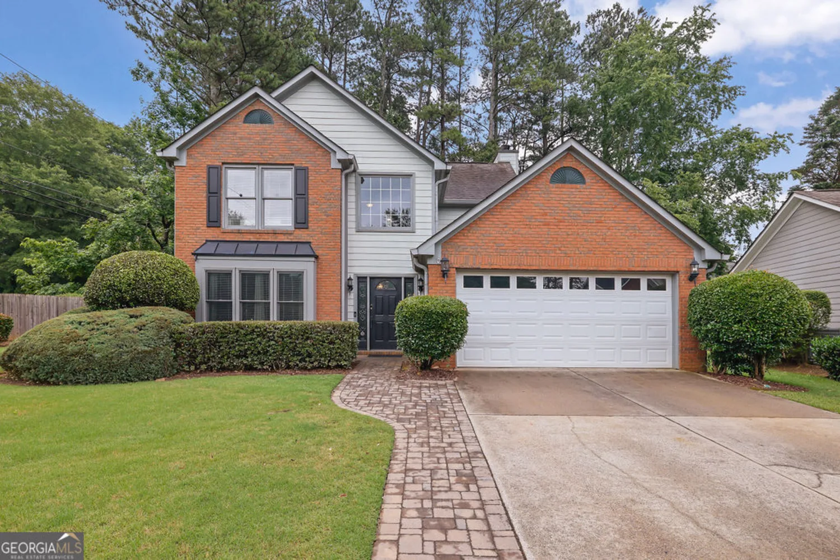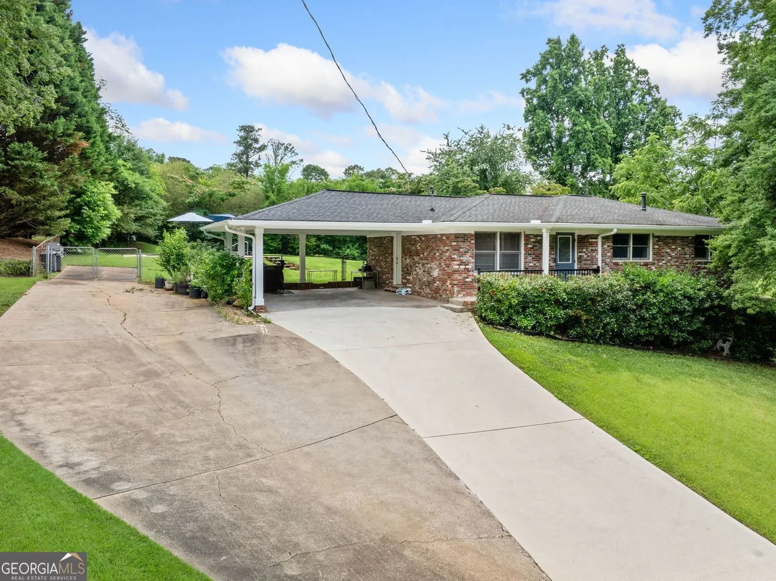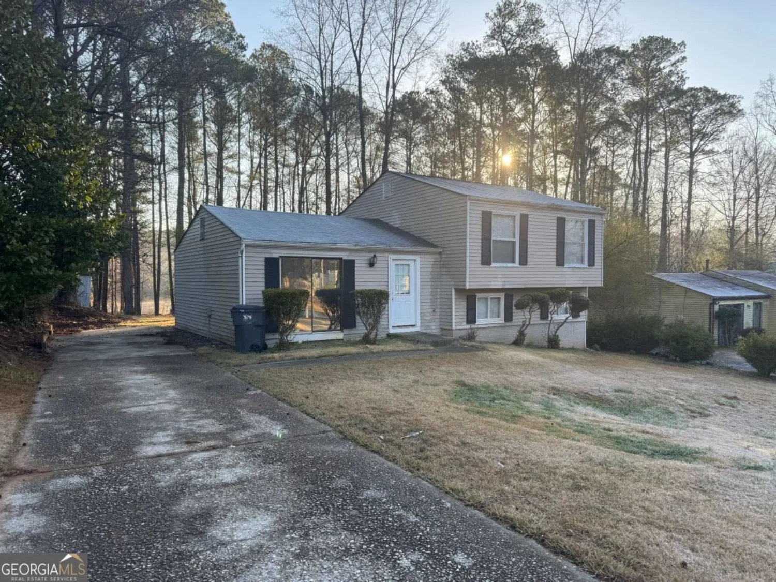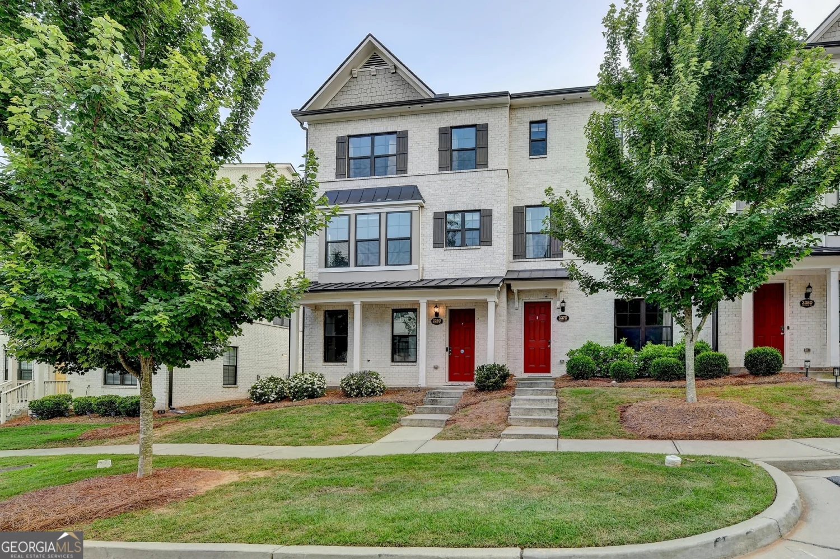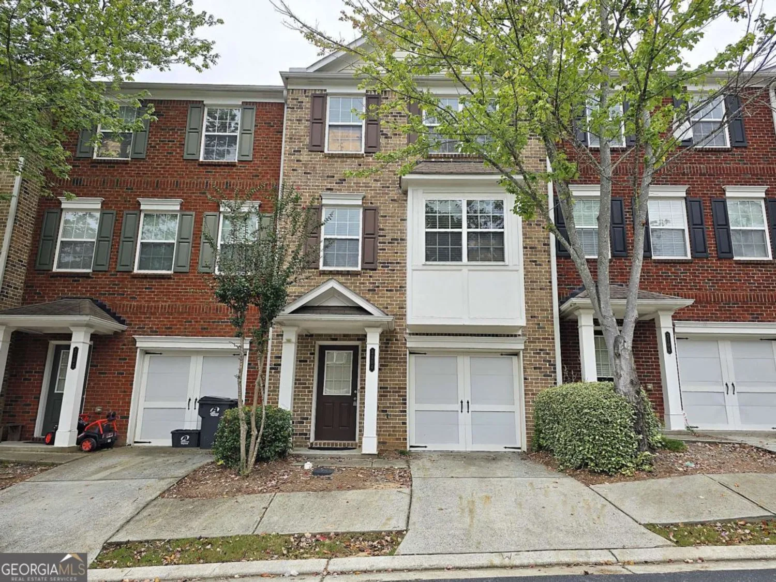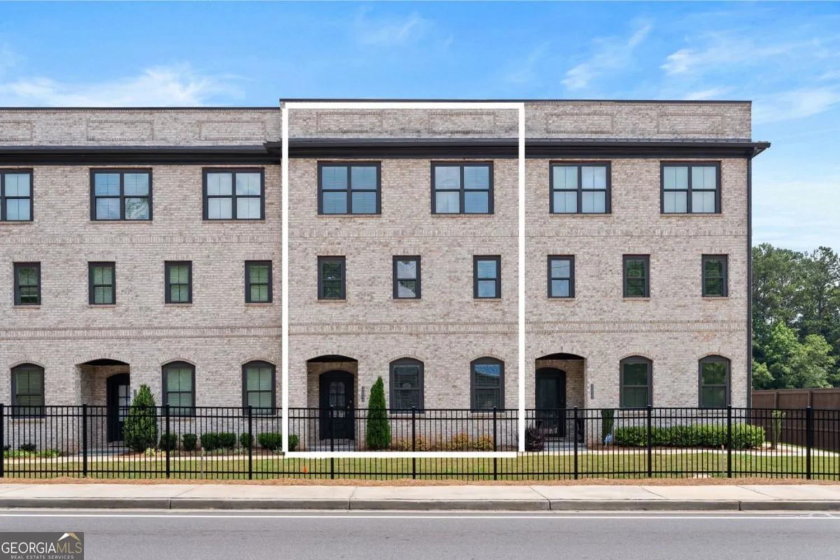3954 swathmore laneDuluth, GA 30096
3954 swathmore laneDuluth, GA 30096
Description
Welcome home! Located right in the heart of Duluth, GA that was named one of the "Top 10 Cities for Best American Values" by NewsMax Magazine. Known for its big-city amenities and small-town charm. This 3-bedroom, 2.5-bathroom home is designed for family gatherings and versatile living. The inviting main floor features a spacious living room, while the upper level boasts a separate den-perfect for a teenage hangout or a cozy retreat. Adjacent to the kitchen you'll find a flexible space that can serve as a dining room or office, catering to your lifestyle needs. Additionally, there's a room connected to the living room that can be used as a workshop, craft space, or knock down the wall to create an immensely oversized family room! With the opportunity to personalize your updates, this house is ready for you to make it your HOME! Also notice the large level corner lot with driveway that you can access from either of two streets. If you have dreamed of living where everything is convenient from dining, shopping, parks and festivals to Medical Centers, this one's for you!! Schedule your private tour today
Property Details for 3954 Swathmore Lane
- Subdivision ComplexHowell Glen
- Architectural StyleTraditional
- Parking FeaturesCarport
- Property AttachedNo
LISTING UPDATED:
- StatusPending
- MLS #10429993
- Days on Site127
- Taxes$1,159.74 / year
- MLS TypeResidential
- Year Built1978
- Lot Size0.57 Acres
- CountryGwinnett
LISTING UPDATED:
- StatusPending
- MLS #10429993
- Days on Site127
- Taxes$1,159.74 / year
- MLS TypeResidential
- Year Built1978
- Lot Size0.57 Acres
- CountryGwinnett
Building Information for 3954 Swathmore Lane
- StoriesMulti/Split
- Year Built1978
- Lot Size0.5700 Acres
Payment Calculator
Term
Interest
Home Price
Down Payment
The Payment Calculator is for illustrative purposes only. Read More
Property Information for 3954 Swathmore Lane
Summary
Location and General Information
- Community Features: Walk To Schools, Near Shopping
- Directions: GPS
- Coordinates: 34.009738,-84.160459
School Information
- Elementary School: Chattahoochee
- Middle School: Coleman
- High School: Duluth
Taxes and HOA Information
- Parcel Number: R6322 126
- Tax Year: 2023
- Association Fee Includes: None
Virtual Tour
Parking
- Open Parking: No
Interior and Exterior Features
Interior Features
- Cooling: Central Air
- Heating: Natural Gas
- Appliances: Dishwasher, Oven/Range (Combo), Refrigerator
- Basement: None
- Flooring: Carpet, Hardwood
- Interior Features: Beamed Ceilings
- Levels/Stories: Multi/Split
- Total Half Baths: 1
- Bathrooms Total Integer: 3
- Bathrooms Total Decimal: 2
Exterior Features
- Construction Materials: Vinyl Siding
- Roof Type: Composition
- Laundry Features: In Kitchen
- Pool Private: No
Property
Utilities
- Sewer: Septic Tank
- Utilities: Cable Available, Electricity Available, High Speed Internet, Natural Gas Available, Water Available
- Water Source: Public
Property and Assessments
- Home Warranty: Yes
- Property Condition: Resale
Green Features
Lot Information
- Above Grade Finished Area: 2176
- Lot Features: Corner Lot
Multi Family
- Number of Units To Be Built: Square Feet
Rental
Rent Information
- Land Lease: Yes
Public Records for 3954 Swathmore Lane
Tax Record
- 2023$1,159.74 ($96.65 / month)
Home Facts
- Beds3
- Baths2
- Total Finished SqFt2,176 SqFt
- Above Grade Finished2,176 SqFt
- StoriesMulti/Split
- Lot Size0.5700 Acres
- StyleSingle Family Residence
- Year Built1978
- APNR6322 126
- CountyGwinnett
- Fireplaces1


