105 wyonia wayFayetteville, GA 30215
105 wyonia wayFayetteville, GA 30215
Description
UNDER CONSTRUCTION! INTERIOR AND EXTERIOR STOCK PHOTOS. This open concept, Charleston-inspired plan, located in the Whitewater School District, is sure to be a game changer. Enter the welcoming vaulted foyer and you will experience the Moody Built Homes difference. The chefs kitchen, family room and dining room is open concept living at its finest. The expansive main level Owner's Suite has a generous sized bathroom with walk in closets. Level two features three additional large secondary bedrooms and two full baths. This home is packed with included features like solid-surface countertops, vaulted family, recessed lighting and much more! Enjoy your private outdoor living space with a beautiful covered back porch! Wonderful location close to shopping and restaurants.
Property Details for 105 Wyonia Way
- Subdivision ComplexDrennan Lake
- Architectural StyleBungalow/Cottage
- Num Of Parking Spaces2
- Parking FeaturesAttached
- Property AttachedNo
LISTING UPDATED:
- StatusClosed
- MLS #10430620
- Days on Site21
- Taxes$613.01 / year
- MLS TypeResidential
- Year Built2025
- Lot Size1.00 Acres
- CountryFayette
Go tour this home
LISTING UPDATED:
- StatusClosed
- MLS #10430620
- Days on Site21
- Taxes$613.01 / year
- MLS TypeResidential
- Year Built2025
- Lot Size1.00 Acres
- CountryFayette
Go tour this home
Building Information for 105 Wyonia Way
- StoriesTwo
- Year Built2025
- Lot Size1.0000 Acres
Payment Calculator
Term
Interest
Home Price
Down Payment
The Payment Calculator is for illustrative purposes only. Read More
Property Information for 105 Wyonia Way
Summary
Location and General Information
- Community Features: None
- Directions: Please use GPS for the most accurate directions from your locations.
- Coordinates: 33.420296,-84.432434
School Information
- Elementary School: Inman
- Middle School: Whitewater
- High School: Whitewater
Taxes and HOA Information
- Parcel Number: 051110030
- Tax Year: 2023
- Association Fee Includes: None
Virtual Tour
Parking
- Open Parking: No
Interior and Exterior Features
Interior Features
- Cooling: Ceiling Fan(s), Central Air, Dual, Electric
- Heating: Central, Dual, Natural Gas, Zoned
- Appliances: Dishwasher, Ice Maker, Microwave, Oven/Range (Combo), Stainless Steel Appliance(s)
- Basement: None
- Fireplace Features: Family Room
- Flooring: Carpet, Other, Tile
- Interior Features: Master On Main Level, Separate Shower, Soaking Tub, Tile Bath, Vaulted Ceiling(s), Walk-In Closet(s)
- Levels/Stories: Two
- Main Bedrooms: 1
- Total Half Baths: 1
- Bathrooms Total Integer: 4
- Main Full Baths: 1
- Bathrooms Total Decimal: 3
Exterior Features
- Construction Materials: Concrete
- Roof Type: Composition
- Laundry Features: In Kitchen
- Pool Private: No
Property
Utilities
- Sewer: Septic Tank
- Utilities: Cable Available
- Water Source: Public
Property and Assessments
- Home Warranty: Yes
- Property Condition: Under Construction
Green Features
Lot Information
- Above Grade Finished Area: 2547
- Lot Features: Level
Multi Family
- Number of Units To Be Built: Square Feet
Rental
Rent Information
- Land Lease: Yes
Public Records for 105 Wyonia Way
Tax Record
- 2023$613.01 ($51.08 / month)
Home Facts
- Beds4
- Baths3
- Total Finished SqFt2,547 SqFt
- Above Grade Finished2,547 SqFt
- StoriesTwo
- Lot Size1.0000 Acres
- StyleSingle Family Residence
- Year Built2025
- APN051110030
- CountyFayette
- Fireplaces1
Similar Homes
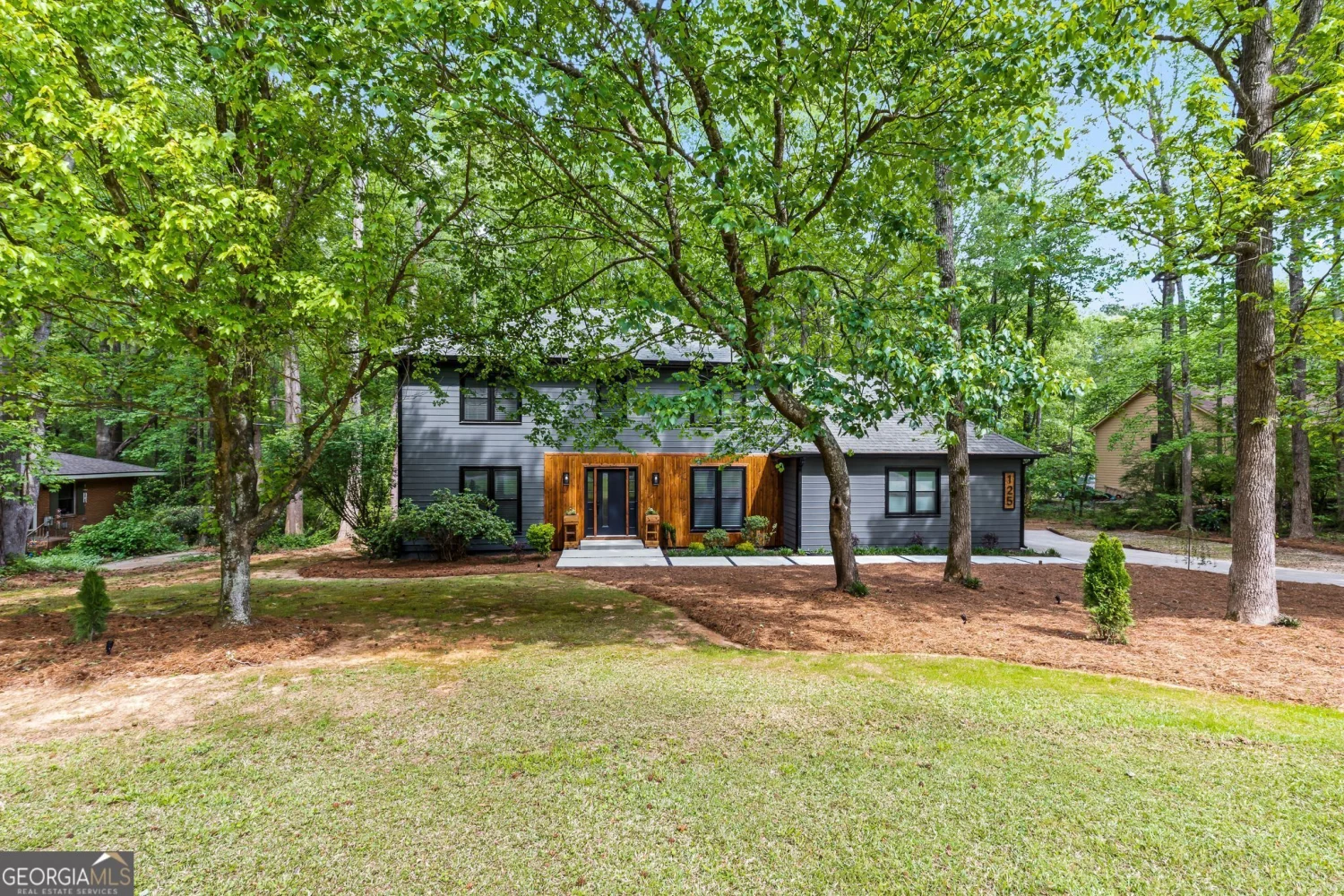
125 Marilyn Court
Fayetteville, GA 30214
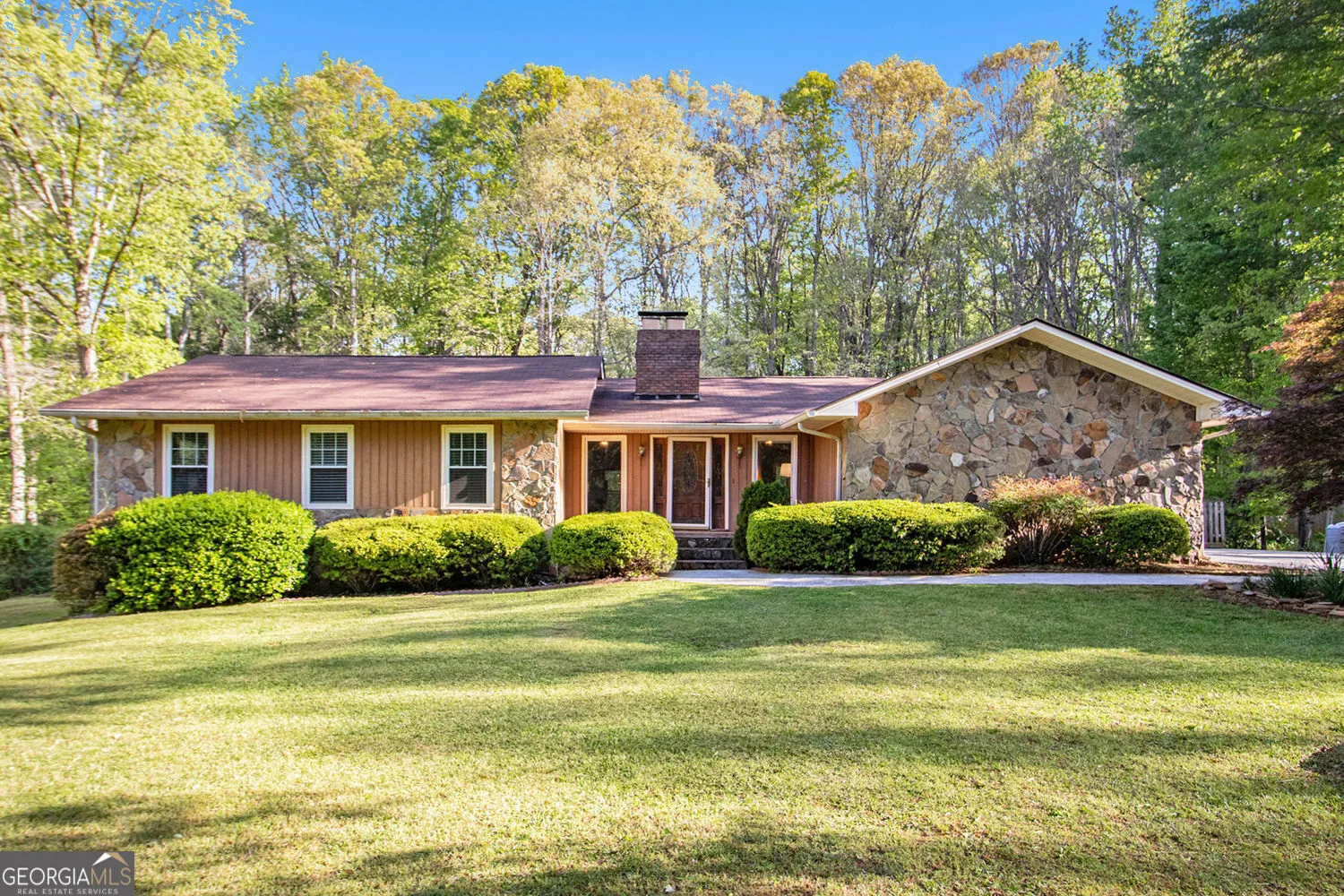
215 North Mourning Dove Drive N
Fayetteville, GA 30215
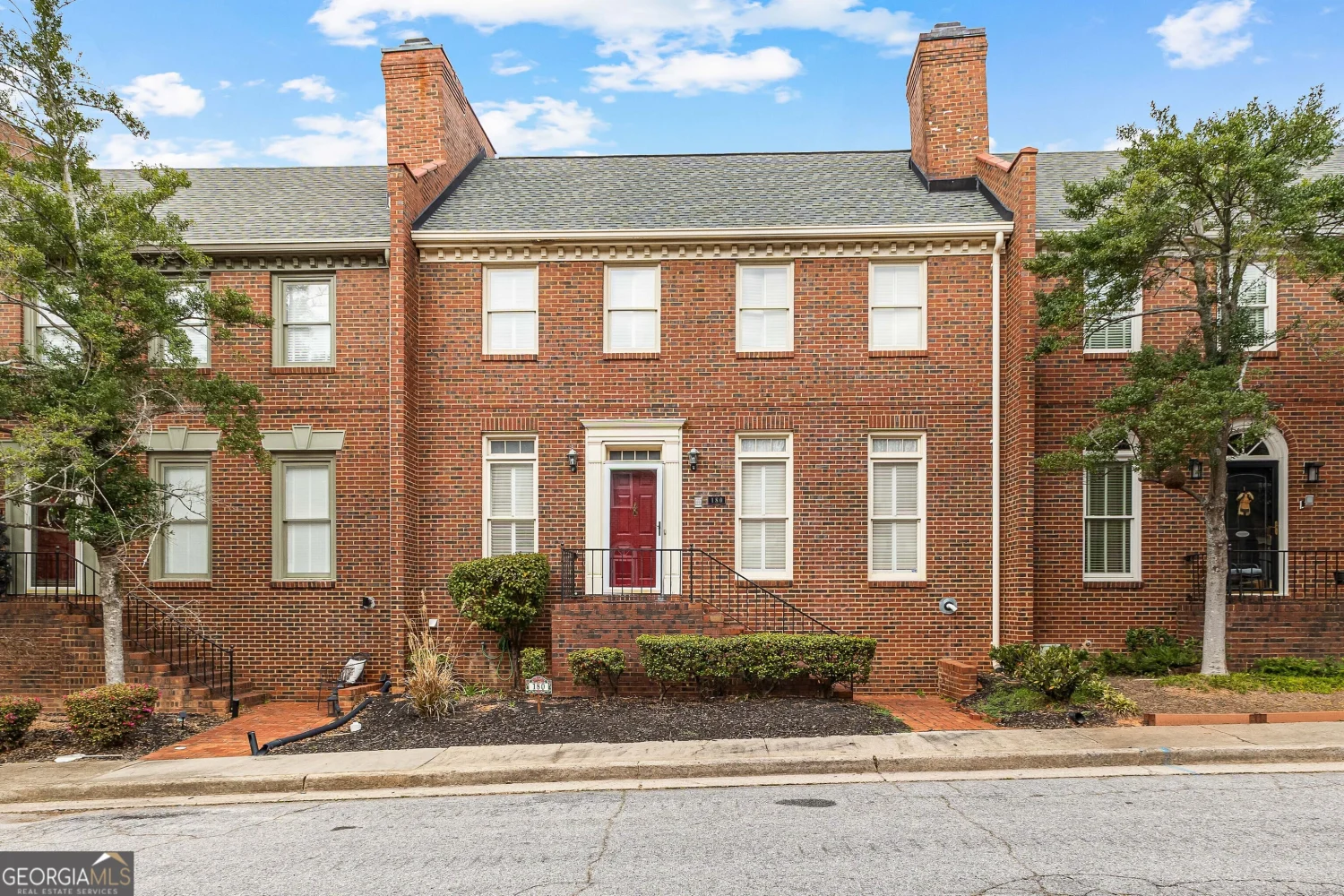
180 Habersham Place
Fayetteville, GA 30214
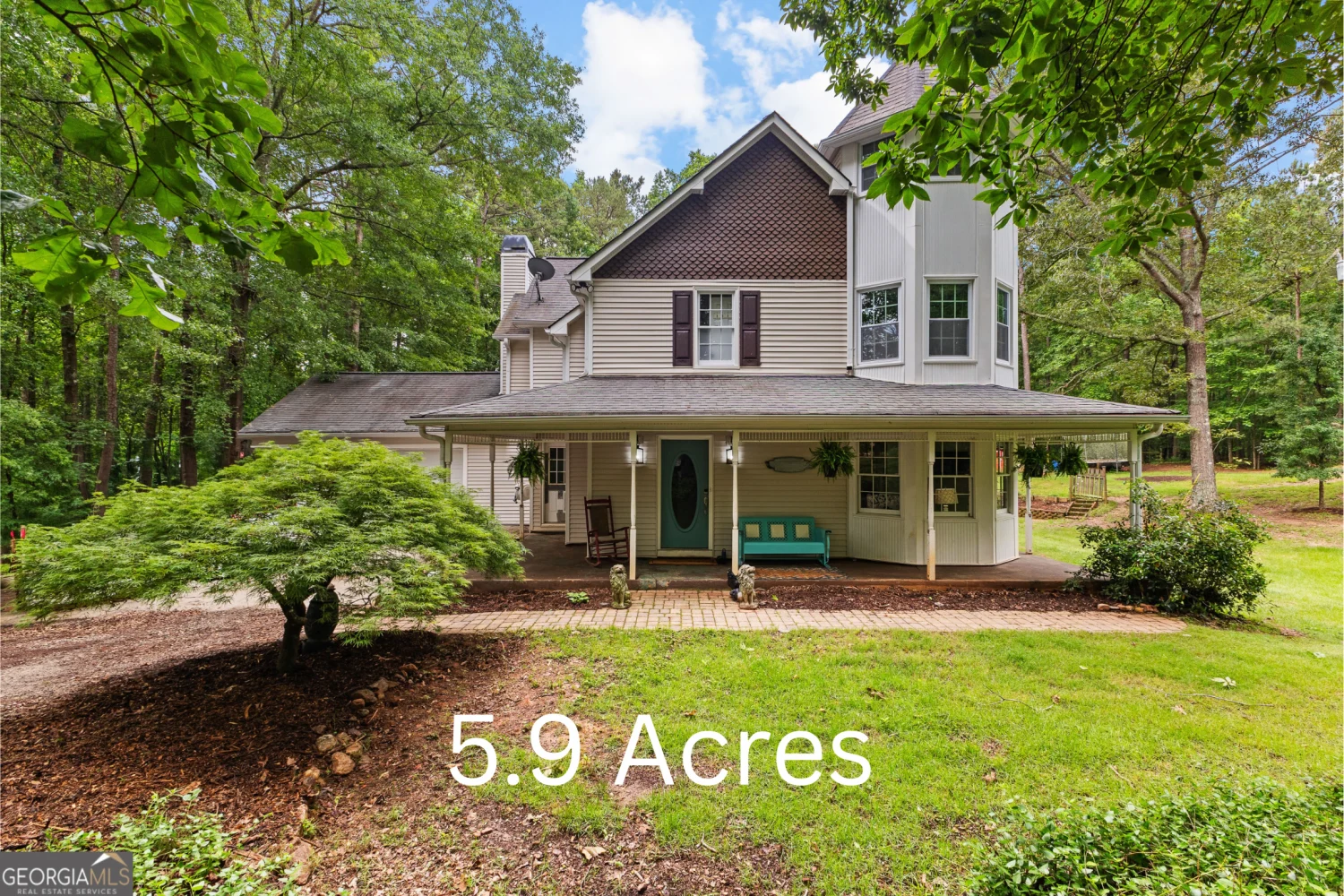
135 Birdsong Lane
Fayetteville, GA 30215
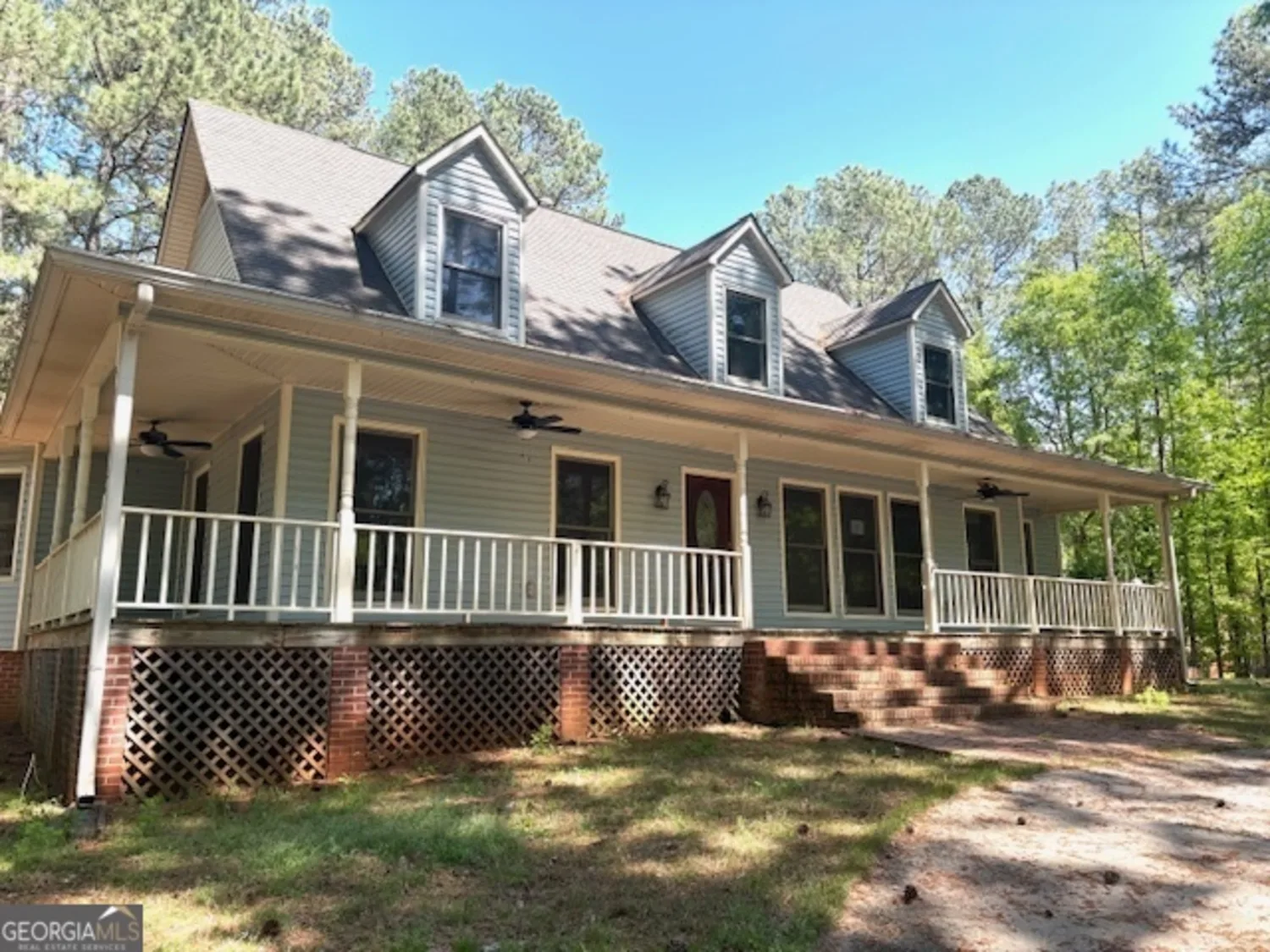
100 Parliament Court
Fayetteville, GA 30215
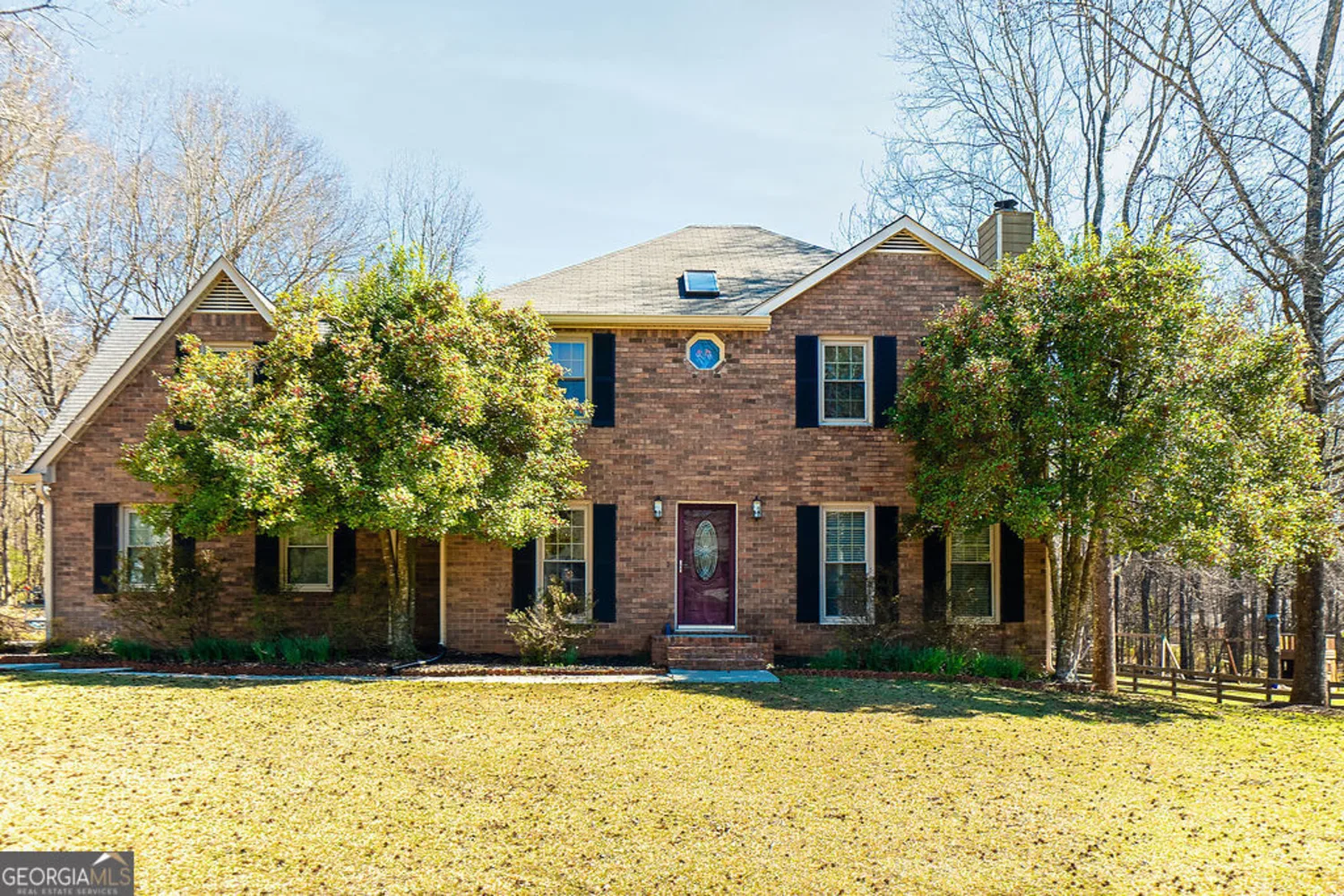
260 Brookwood Lane
Fayetteville, GA 30215
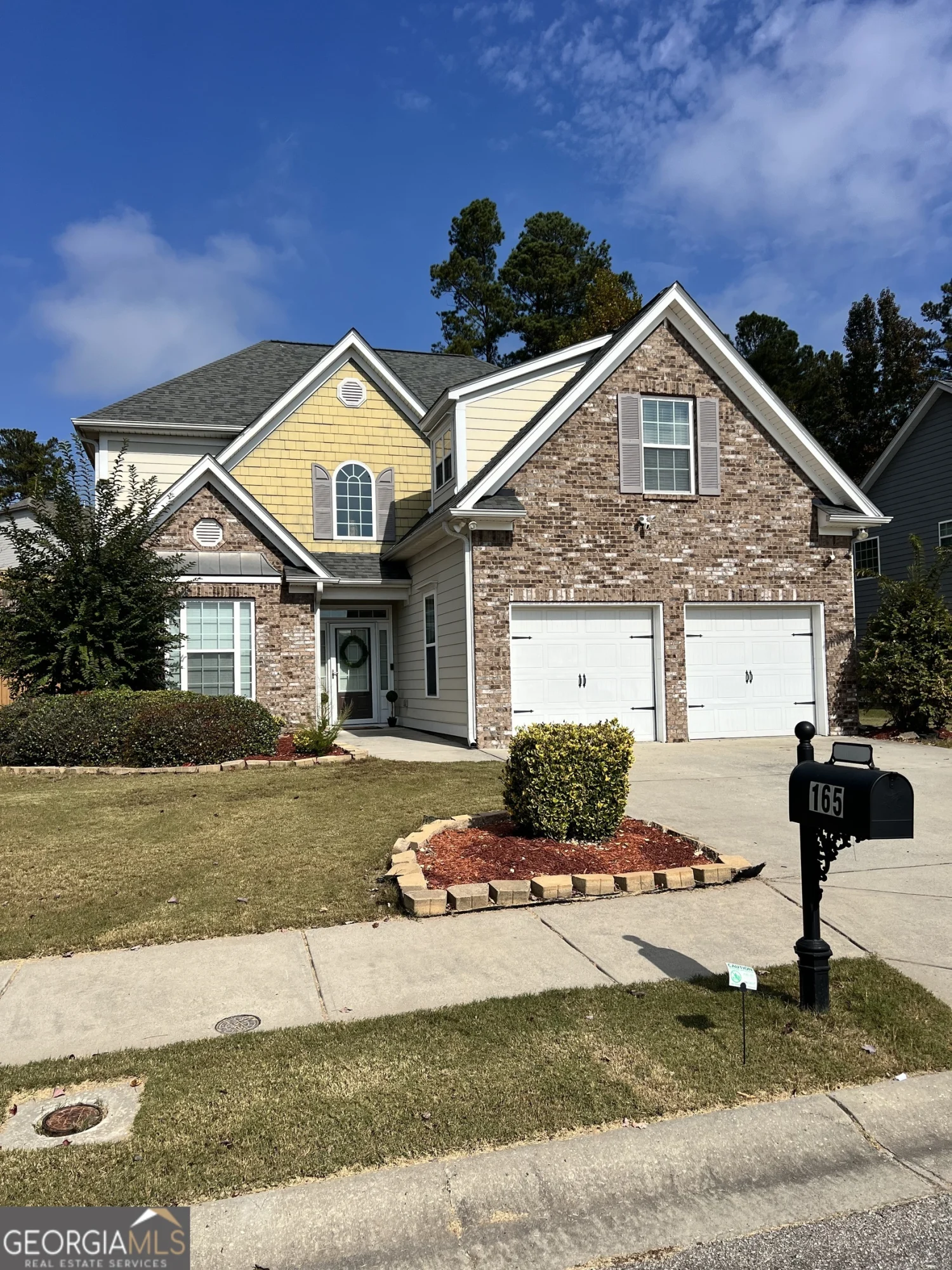
165 Summit Point Drive
Fayetteville, GA 30214
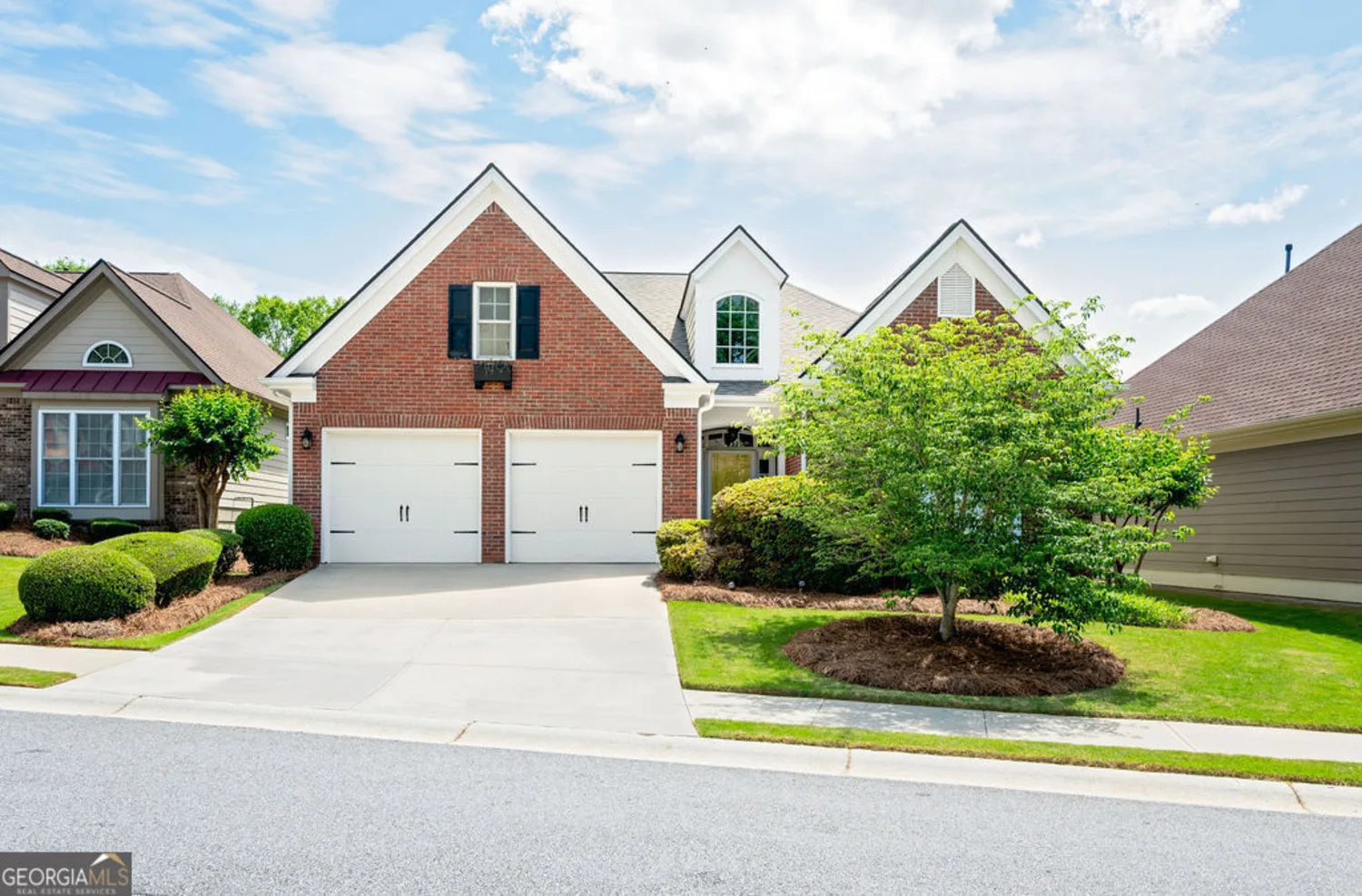
335 Grand Teton Circle
Fayetteville, GA 30215

855 Hood Road
Fayetteville, GA 30214

