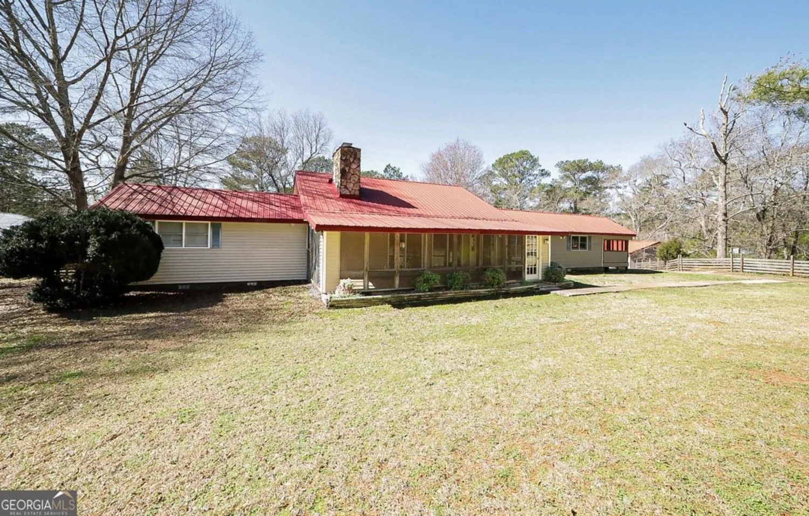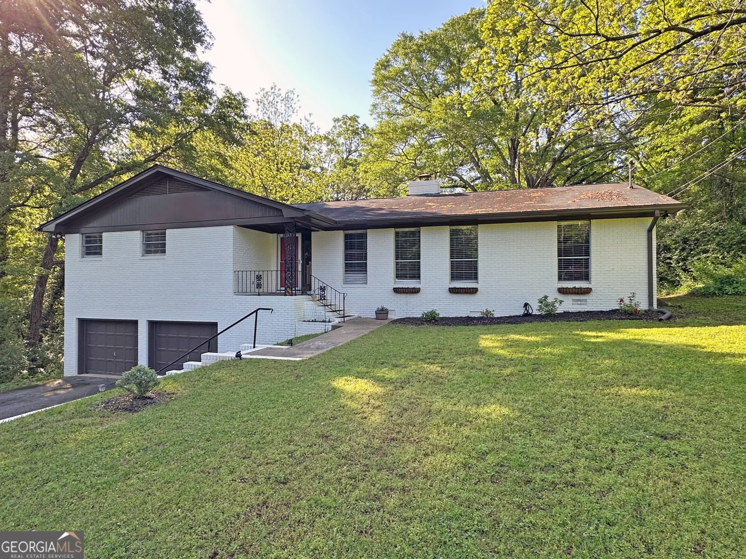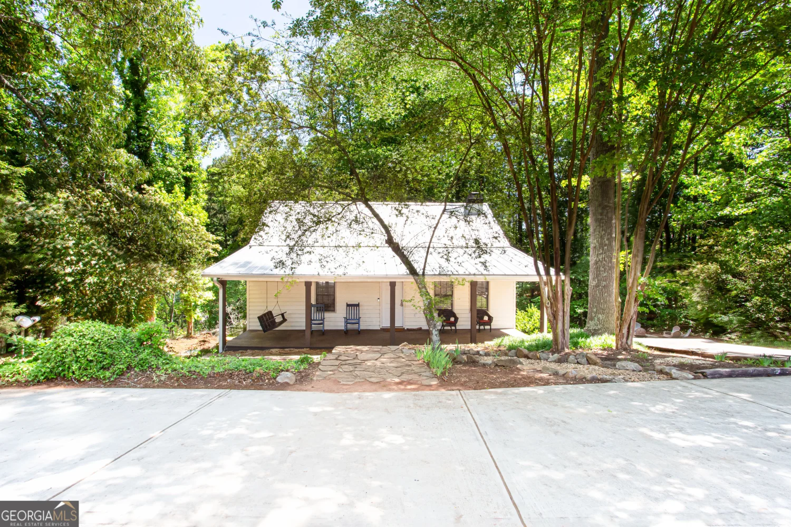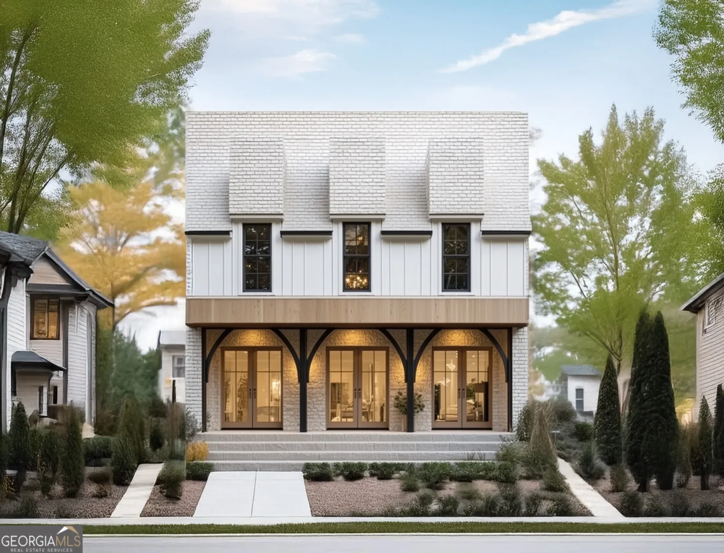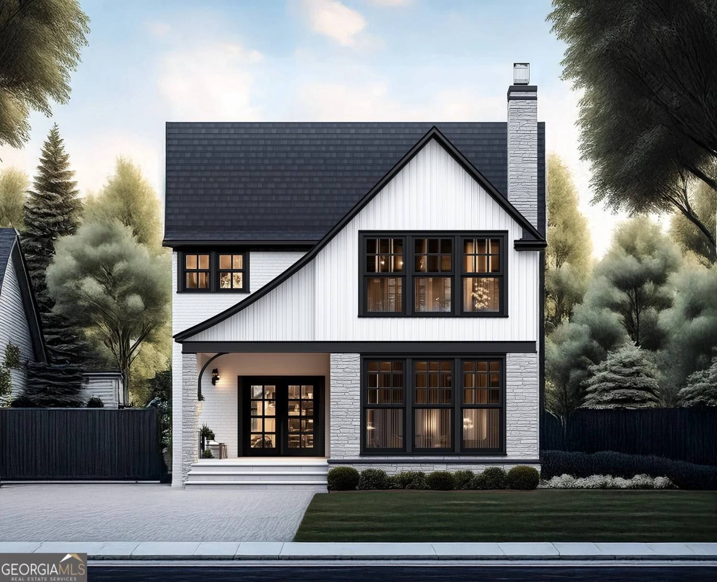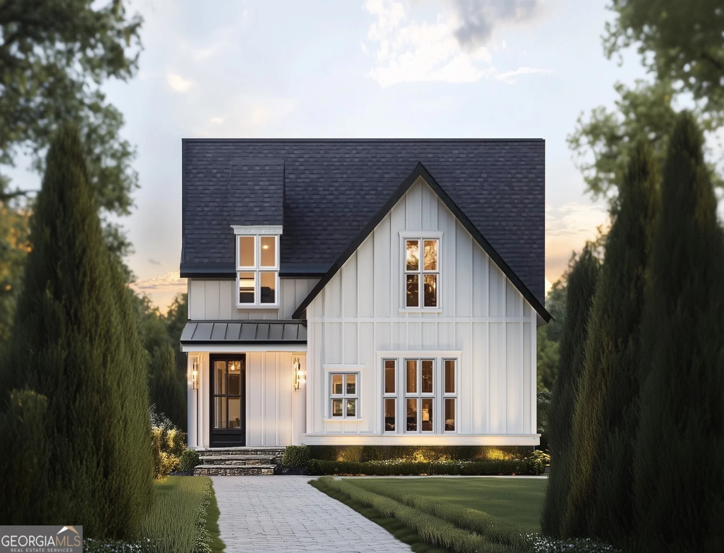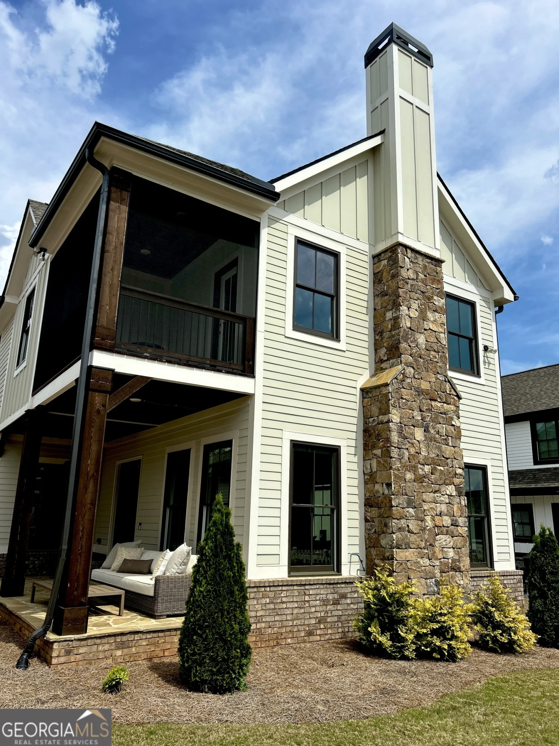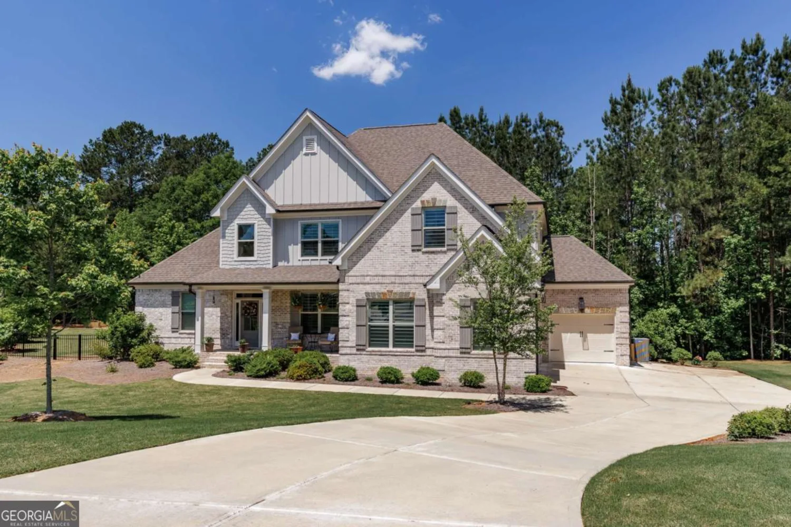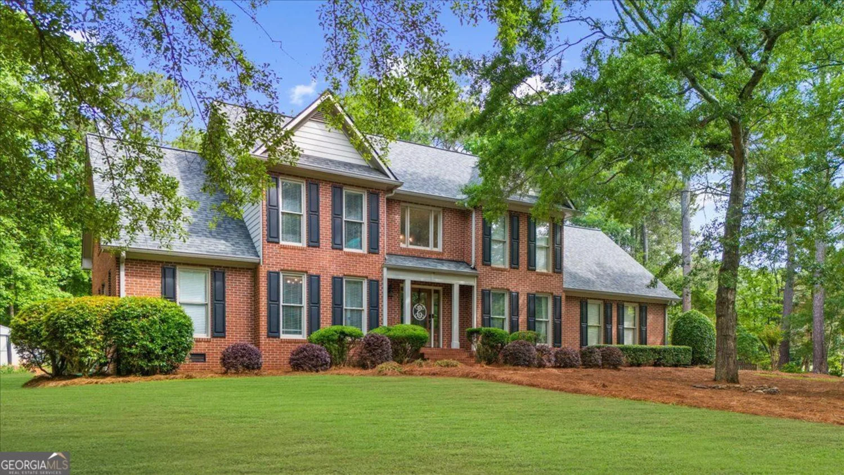1080 timarron trailWatkinsville, GA 30677
1080 timarron trailWatkinsville, GA 30677
Description
Act NOW! Listing agent offering a 1/0 rate buy down with our preferred lender, some restrictions apply, call today. Your clients may enjoy a savings of over $300 + a month for the first year, call for details. This beautiful home is ready for you to make it your own. A five bedroom home, with beautiful hardwood floors, a huge open two story family room and a bed and a full bath on the main. The owners spacious suite upstairs is beautiful, with a luxurious master bath, soaking tub and glass enclosed shower. A perfect set up for the growing family, there are three other bedrooms upstairs. Use one as a study or a gamers paradise. Perfect for the entertainer with a large dining room, eat in kitchen and a HUGE deck with a custom pergola outside. The recently renovated bathrooms upstairs are stunning. Set perfectly on a huge level lot, this one is real find. Perfectly situated in the heart of the North Oconee School District, this home is minutes to local shopping, downtown Watkinsville, Athens, the very popular Veterans Park and UGA. Timarron Trail is a small community of beautiful homes that rarely become available, come soon.
Property Details for 1080 Timarron Trail
- Subdivision ComplexTimarron
- Architectural StyleBrick 4 Side, Traditional
- Num Of Parking Spaces4
- Parking FeaturesAttached, Garage, Garage Door Opener, Kitchen Level, Off Street, Parking Pad, Side/Rear Entrance
- Property AttachedYes
LISTING UPDATED:
- StatusActive
- MLS #10430882
- Days on Site146
- Taxes$3,347.38 / year
- HOA Fees$300 / month
- MLS TypeResidential
- Year Built2004
- Lot Size0.69 Acres
- CountryOconee
LISTING UPDATED:
- StatusActive
- MLS #10430882
- Days on Site146
- Taxes$3,347.38 / year
- HOA Fees$300 / month
- MLS TypeResidential
- Year Built2004
- Lot Size0.69 Acres
- CountryOconee
Building Information for 1080 Timarron Trail
- StoriesTwo
- Year Built2004
- Lot Size0.6900 Acres
Payment Calculator
Term
Interest
Home Price
Down Payment
The Payment Calculator is for illustrative purposes only. Read More
Property Information for 1080 Timarron Trail
Summary
Location and General Information
- Community Features: None
- Directions: Locations is Gps friendly. Turn directly off of Hodges Mill Road, follow around, home will be on the right just before St. Albans Path.
- Coordinates: 33.881272,-83.500949
School Information
- Elementary School: Rocky Branch
- Middle School: Malcom Bridge
- High School: North Oconee
Taxes and HOA Information
- Parcel Number: B 03H 003B
- Tax Year: 2023
- Association Fee Includes: Maintenance Grounds
- Tax Lot: 3
Virtual Tour
Parking
- Open Parking: Yes
Interior and Exterior Features
Interior Features
- Cooling: Ceiling Fan(s), Central Air, Electric, Heat Pump
- Heating: Central, Electric, Forced Air, Heat Pump
- Appliances: Dishwasher, Electric Water Heater, Ice Maker, Oven/Range (Combo), Stainless Steel Appliance(s)
- Basement: None
- Fireplace Features: Factory Built, Family Room
- Flooring: Hardwood, Laminate, Tile
- Interior Features: Double Vanity, High Ceilings, Roommate Plan, Separate Shower, Soaking Tub, Tile Bath, Tray Ceiling(s)
- Levels/Stories: Two
- Window Features: Double Pane Windows
- Kitchen Features: Breakfast Area, Kitchen Island, Pantry, Solid Surface Counters
- Main Bedrooms: 1
- Bathrooms Total Integer: 3
- Main Full Baths: 1
- Bathrooms Total Decimal: 3
Exterior Features
- Construction Materials: Brick, Concrete, Wood Siding
- Patio And Porch Features: Deck, Porch
- Roof Type: Composition
- Security Features: Security System, Smoke Detector(s)
- Laundry Features: Laundry Closet
- Pool Private: No
Property
Utilities
- Sewer: Septic Tank
- Utilities: Electricity Available, High Speed Internet, Phone Available
- Water Source: Public
- Electric: 220 Volts
Property and Assessments
- Home Warranty: Yes
- Property Condition: Resale
Green Features
Lot Information
- Above Grade Finished Area: 2660
- Common Walls: No Common Walls
- Lot Features: Level
Multi Family
- Number of Units To Be Built: Square Feet
Rental
Rent Information
- Land Lease: Yes
Public Records for 1080 Timarron Trail
Tax Record
- 2023$3,347.38 ($278.95 / month)
Home Facts
- Beds5
- Baths3
- Total Finished SqFt2,660 SqFt
- Above Grade Finished2,660 SqFt
- StoriesTwo
- Lot Size0.6900 Acres
- StyleSingle Family Residence
- Year Built2004
- APNB 03H 003B
- CountyOconee
- Fireplaces1


