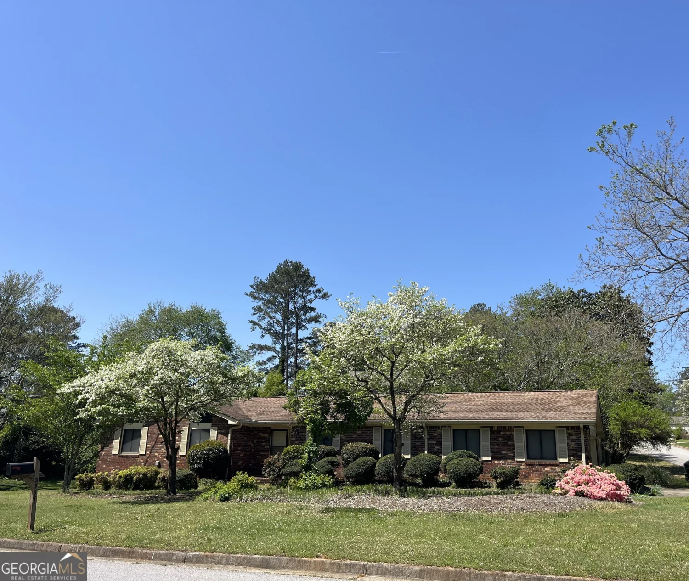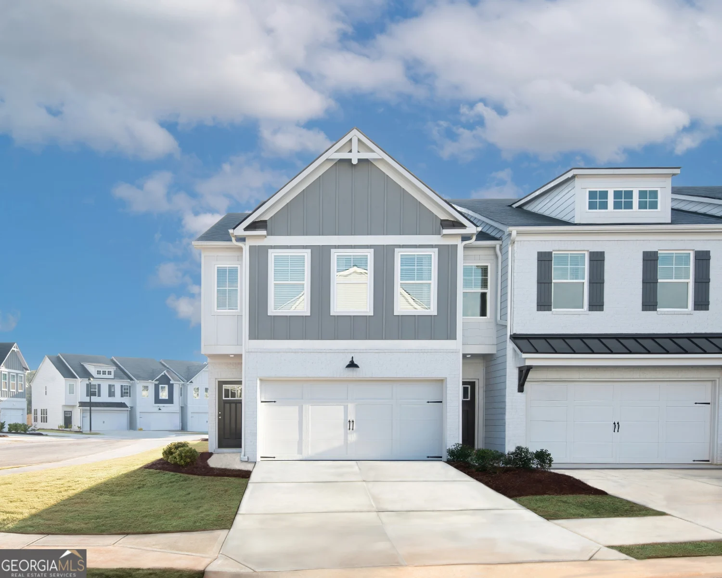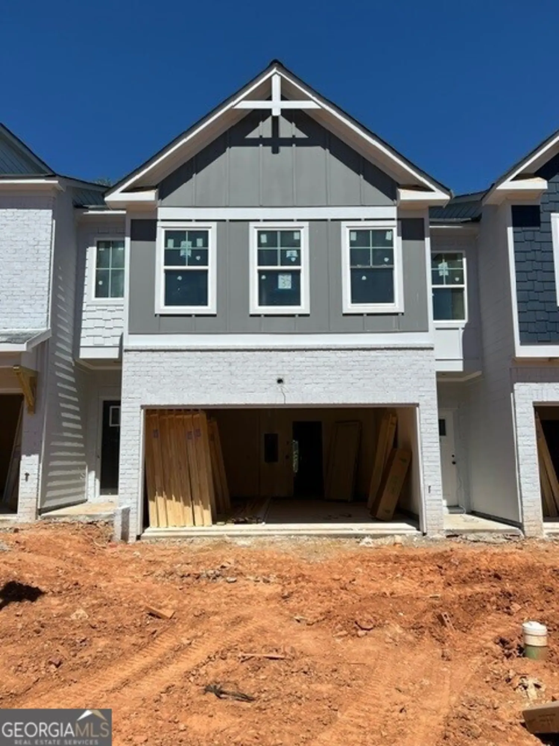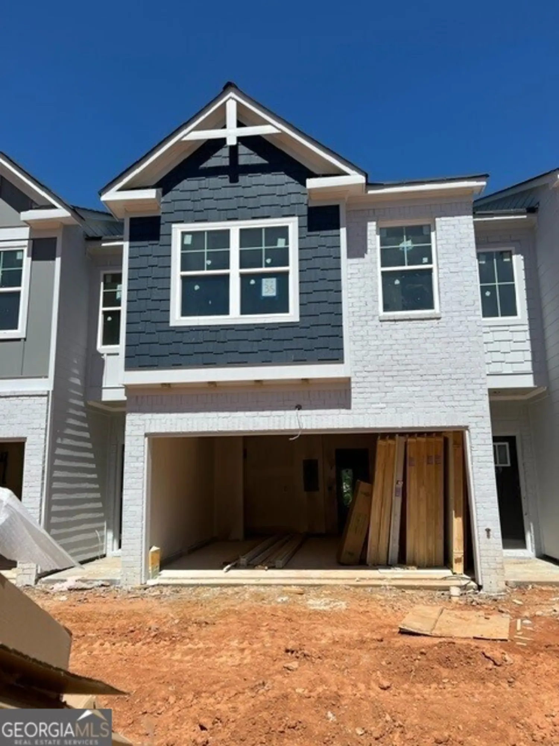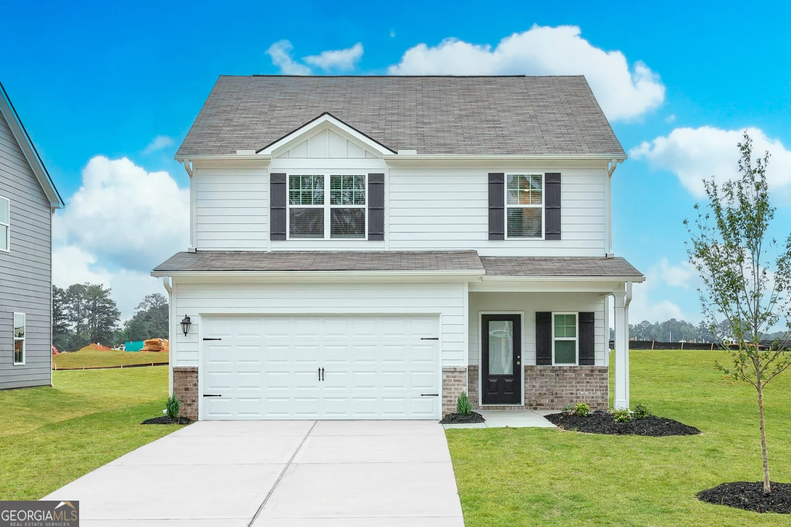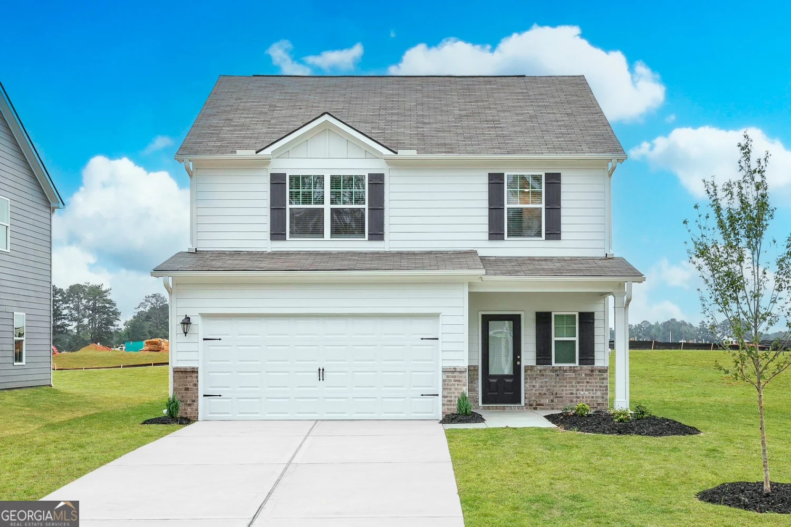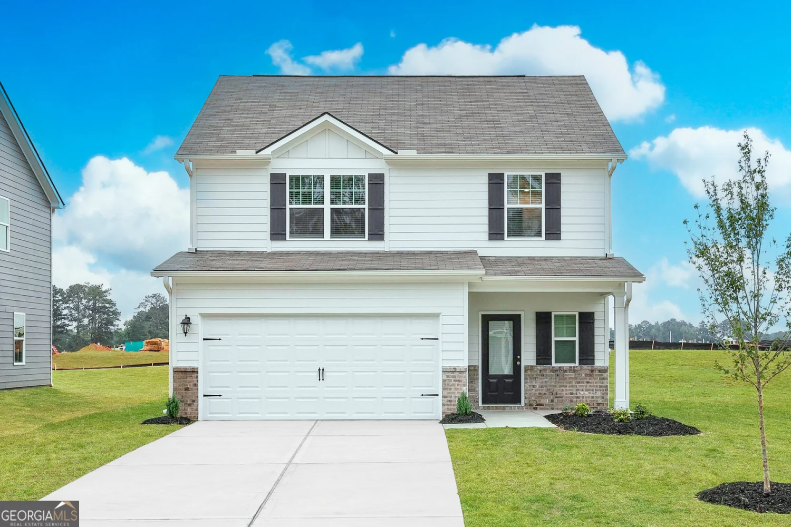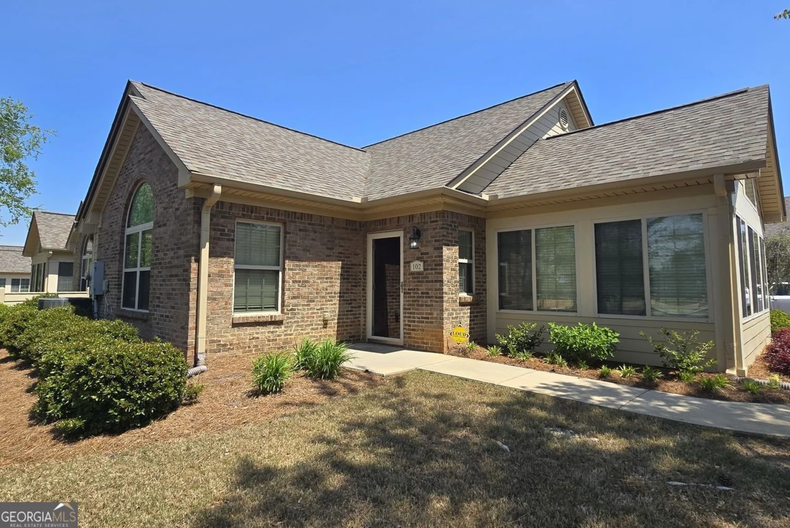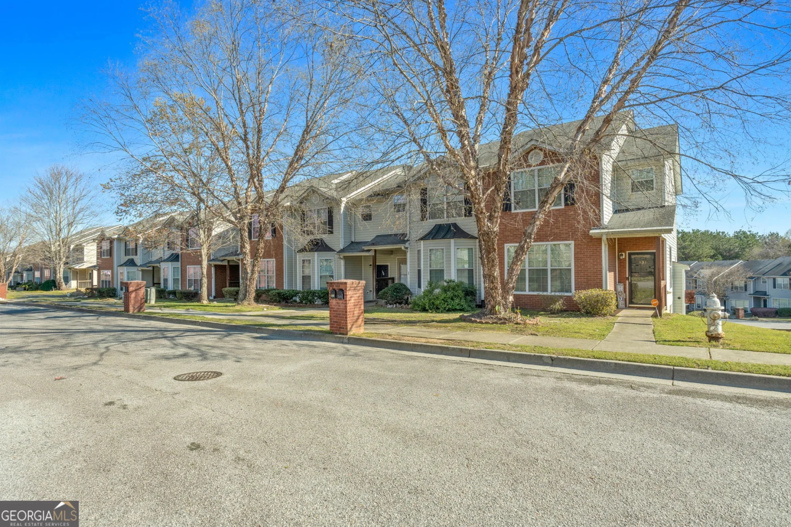2024 appaloosa wayConyers, GA 30012
2024 appaloosa wayConyers, GA 30012
Description
CRAFTSMAN HOME IN BRIDGE WALK GATED SWIM COMMUNITY: (ESTATE SALE) Just 4 minutes from I-20, conveniently located near shopping, schools, restaurants, parks, and recreation. The open floor plan features a separate living room with a warming fireplace, a dining area, and hardwood floors. The kitchen includes NEW APPLIANCES, a custom bar area, solid surface countertops, tile flooring and wood cabinets. The primary suite features dual walk-in closets, private bath with a double vanity, garden tub, and separate shower. The secondary bedrooms are nicely sized. Additional features include a rear patio, kitchen level laundry room, a two-car garage, a fire suppression system, NEW ROOF, WASHER AND DRYER, and a home warranty. SELLER CONCESSIONS AVAILABLE/NEGOTIABLE.
Property Details for 2024 Appaloosa Way
- Subdivision ComplexBridle Ridge Walk
- Architectural StyleCraftsman
- Num Of Parking Spaces2
- Parking FeaturesAttached, Garage, Garage Door Opener, Kitchen Level
- Property AttachedNo
LISTING UPDATED:
- StatusActive Under Contract
- MLS #10431065
- Days on Site118
- Taxes$4,603 / year
- HOA Fees$1,980 / month
- MLS TypeResidential
- Year Built2004
- Lot Size0.04 Acres
- CountryRockdale
LISTING UPDATED:
- StatusActive Under Contract
- MLS #10431065
- Days on Site118
- Taxes$4,603 / year
- HOA Fees$1,980 / month
- MLS TypeResidential
- Year Built2004
- Lot Size0.04 Acres
- CountryRockdale
Building Information for 2024 Appaloosa Way
- StoriesTwo
- Year Built2004
- Lot Size0.0400 Acres
Payment Calculator
Term
Interest
Home Price
Down Payment
The Payment Calculator is for illustrative purposes only. Read More
Property Information for 2024 Appaloosa Way
Summary
Location and General Information
- Community Features: None
- Directions: I-20 to Klondike Road/West Avenue (Exit 80) (N) to Dogwood Drive SW (L) to first turn (R) to Appaloosa Way (L). House is on the left.
- Coordinates: 33.668262,-84.027883
School Information
- Elementary School: Shoal Creek
- Middle School: Jane Edwards
- High School: Rockdale County
Taxes and HOA Information
- Parcel Number: C090020011
- Tax Year: 2024
- Association Fee Includes: Facilities Fee, Maintenance Grounds, Management Fee, Swimming, Trash
Virtual Tour
Parking
- Open Parking: No
Interior and Exterior Features
Interior Features
- Cooling: Central Air
- Heating: Central, Forced Air
- Appliances: Dishwasher, Disposal, Microwave, Oven/Range (Combo), Refrigerator
- Basement: None
- Fireplace Features: Factory Built, Gas Starter, Living Room
- Flooring: Carpet, Hardwood, Tile
- Interior Features: Double Vanity, Separate Shower, Walk-In Closet(s)
- Levels/Stories: Two
- Window Features: Double Pane Windows
- Kitchen Features: Breakfast Bar, Solid Surface Counters
- Foundation: Slab
- Total Half Baths: 1
- Bathrooms Total Integer: 3
- Bathrooms Total Decimal: 2
Exterior Features
- Construction Materials: Brick, Other
- Patio And Porch Features: Patio
- Roof Type: Composition
- Security Features: Fire Sprinkler System, Gated Community, Smoke Detector(s)
- Laundry Features: Other
- Pool Private: No
Property
Utilities
- Sewer: Public Sewer
- Utilities: Electricity Available, Natural Gas Available, Sewer Connected
- Water Source: Public
- Electric: 220 Volts
Property and Assessments
- Home Warranty: Yes
- Property Condition: Resale
Green Features
Lot Information
- Above Grade Finished Area: 1632
- Lot Features: Level
Multi Family
- Number of Units To Be Built: Square Feet
Rental
Rent Information
- Land Lease: Yes
Public Records for 2024 Appaloosa Way
Tax Record
- 2024$4,603.00 ($383.58 / month)
Home Facts
- Beds3
- Baths2
- Total Finished SqFt1,632 SqFt
- Above Grade Finished1,632 SqFt
- StoriesTwo
- Lot Size0.0400 Acres
- StyleSingle Family Residence
- Year Built2004
- APNC090020011
- CountyRockdale
- Fireplaces1


