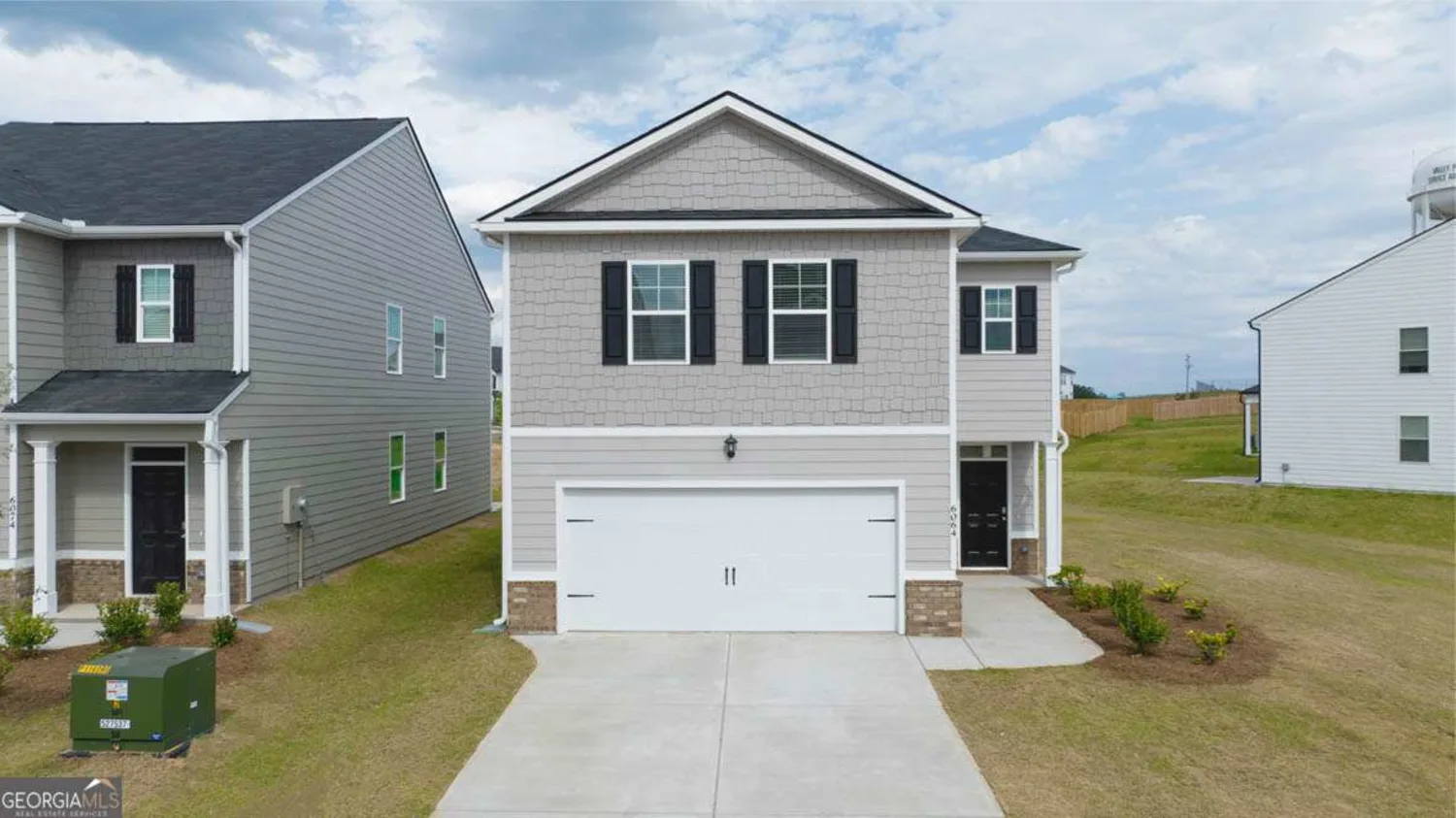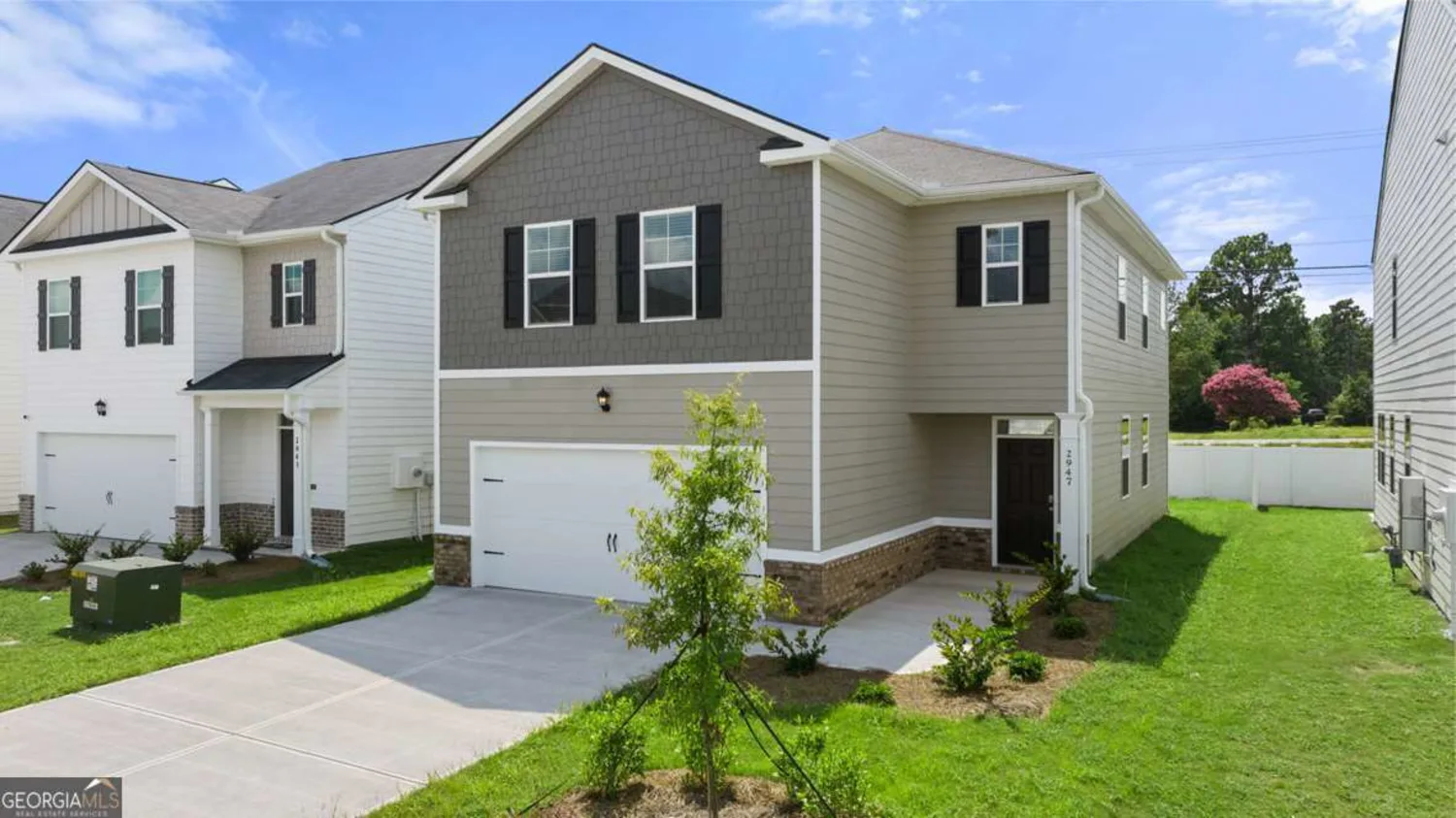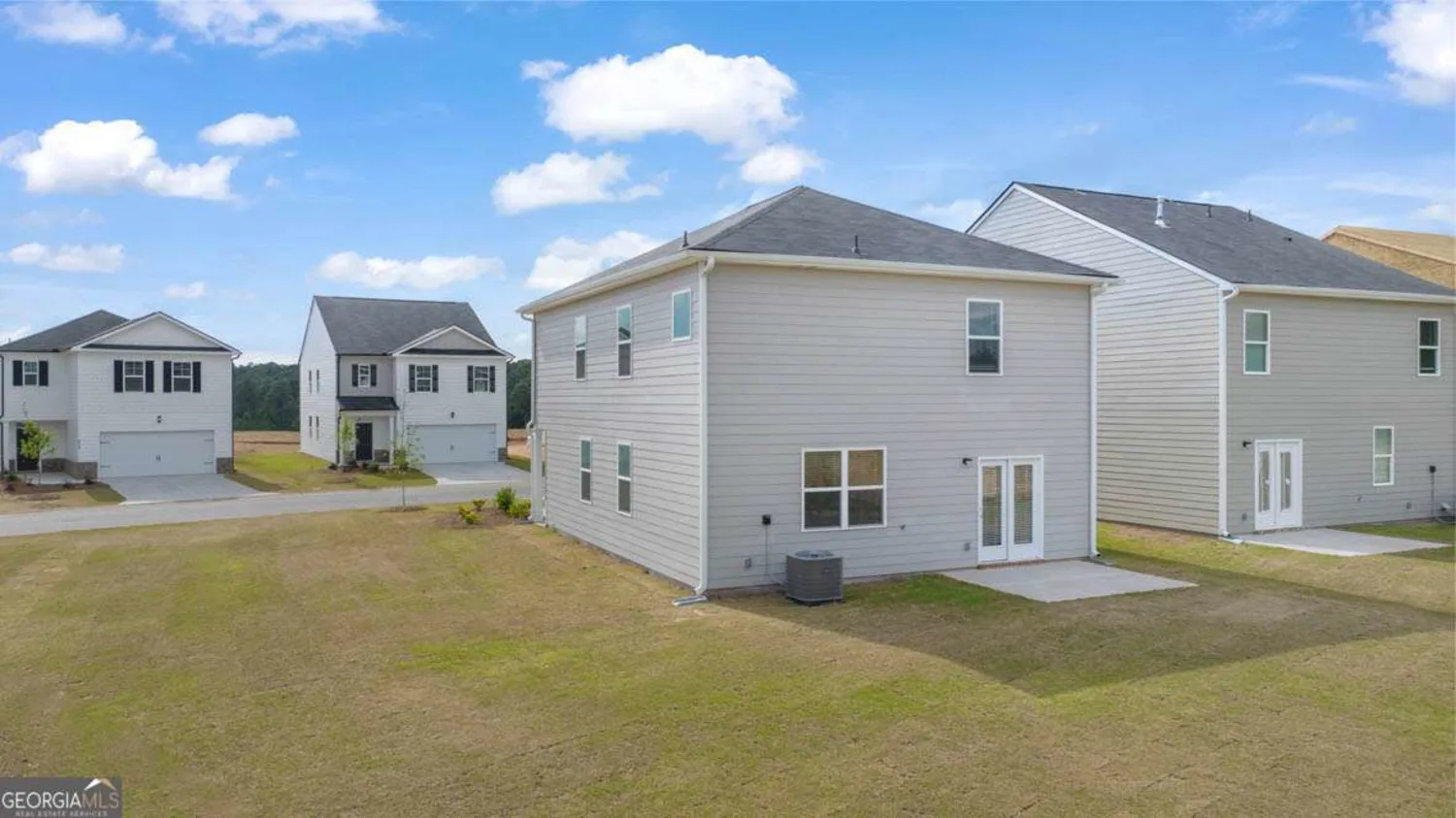11996 conrad circle 128Hampton, GA 30228
11996 conrad circle 128Hampton, GA 30228
Description
Gated Affordable Luxury. Minutes from Hartsfield Jacckson Airport. The Elston boasts over 2100 sq. ft. of luxurious living. A spacious gourmet kitchen flows into an oversized Great room. Large bedrooms & deluxe master suite with a loft. You are never far from the ones you love with our Home is Connected package. An industry leading suite of innovative smart home products that are a part of your home. Special financing available to all qualified buyers.
Property Details for 11996 Conrad Circle 128
- Subdivision ComplexShoal Creek
- Architectural StyleCraftsman
- Num Of Parking Spaces2
- Parking FeaturesAttached, Garage, Kitchen Level
- Property AttachedNo
LISTING UPDATED:
- StatusActive
- MLS #10431122
- Days on Site72
- Taxes$469 / year
- HOA Fees$500 / month
- MLS TypeResidential
- Year Built2022
- Lot Size0.20 Acres
- CountryClayton
LISTING UPDATED:
- StatusActive
- MLS #10431122
- Days on Site72
- Taxes$469 / year
- HOA Fees$500 / month
- MLS TypeResidential
- Year Built2022
- Lot Size0.20 Acres
- CountryClayton
Building Information for 11996 Conrad Circle 128
- StoriesTwo
- Year Built2022
- Lot Size0.2000 Acres
Payment Calculator
Term
Interest
Home Price
Down Payment
The Payment Calculator is for illustrative purposes only. Read More
Property Information for 11996 Conrad Circle 128
Summary
Location and General Information
- Community Features: Playground, Sidewalks, Street Lights, Near Shopping
- Directions: GPS use 2235 Talmadge Road, HAMPTON, GA 30228
- Coordinates: 33.428458,-84.318412
School Information
- Elementary School: Eddie White Academy
- Middle School: Eddie White Academy
- High School: Lovejoy
Taxes and HOA Information
- Parcel Number: 0.0
- Tax Year: 2024
- Association Fee Includes: Management Fee
Virtual Tour
Parking
- Open Parking: No
Interior and Exterior Features
Interior Features
- Cooling: Ceiling Fan(s), Central Air, Electric
- Heating: Central, Electric, Hot Water
- Appliances: Dishwasher, Disposal, Electric Water Heater, Ice Maker, Microwave, Oven/Range (Combo), Stainless Steel Appliance(s), Tankless Water Heater
- Basement: None
- Fireplace Features: Factory Built, Family Room
- Flooring: Carpet, Hardwood, Laminate, Vinyl
- Interior Features: Double Vanity, Separate Shower, Soaking Tub, Split Foyer, Tray Ceiling(s), Entrance Foyer, Walk-In Closet(s), Wet Bar
- Levels/Stories: Two
- Window Features: Double Pane Windows
- Kitchen Features: Breakfast Area, Country Kitchen, Kitchen Island, Pantry, Solid Surface Counters, Walk-in Pantry
- Foundation: Slab
- Main Bedrooms: 1
- Bathrooms Total Integer: 3
- Main Full Baths: 1
- Bathrooms Total Decimal: 3
Exterior Features
- Construction Materials: Concrete
- Patio And Porch Features: Patio
- Roof Type: Composition
- Laundry Features: Upper Level
- Pool Private: No
Property
Utilities
- Sewer: Public Sewer
- Utilities: Cable Available, Electricity Available, High Speed Internet, Phone Available, Sewer Available, Sewer Connected, Underground Utilities, Water Available
- Water Source: Public
Property and Assessments
- Home Warranty: Yes
- Property Condition: New Construction
Green Features
Lot Information
- Above Grade Finished Area: 2361
- Lot Features: Level
Multi Family
- # Of Units In Community: 128
- Number of Units To Be Built: Square Feet
Rental
Rent Information
- Land Lease: Yes
Public Records for 11996 Conrad Circle 128
Tax Record
- 2024$469.00 ($39.08 / month)
Home Facts
- Beds5
- Baths3
- Total Finished SqFt2,361 SqFt
- Above Grade Finished2,361 SqFt
- StoriesTwo
- Lot Size0.2000 Acres
- StyleSingle Family Residence
- Year Built2022
- APN0.0
- CountyClayton
- Fireplaces1
Similar Homes
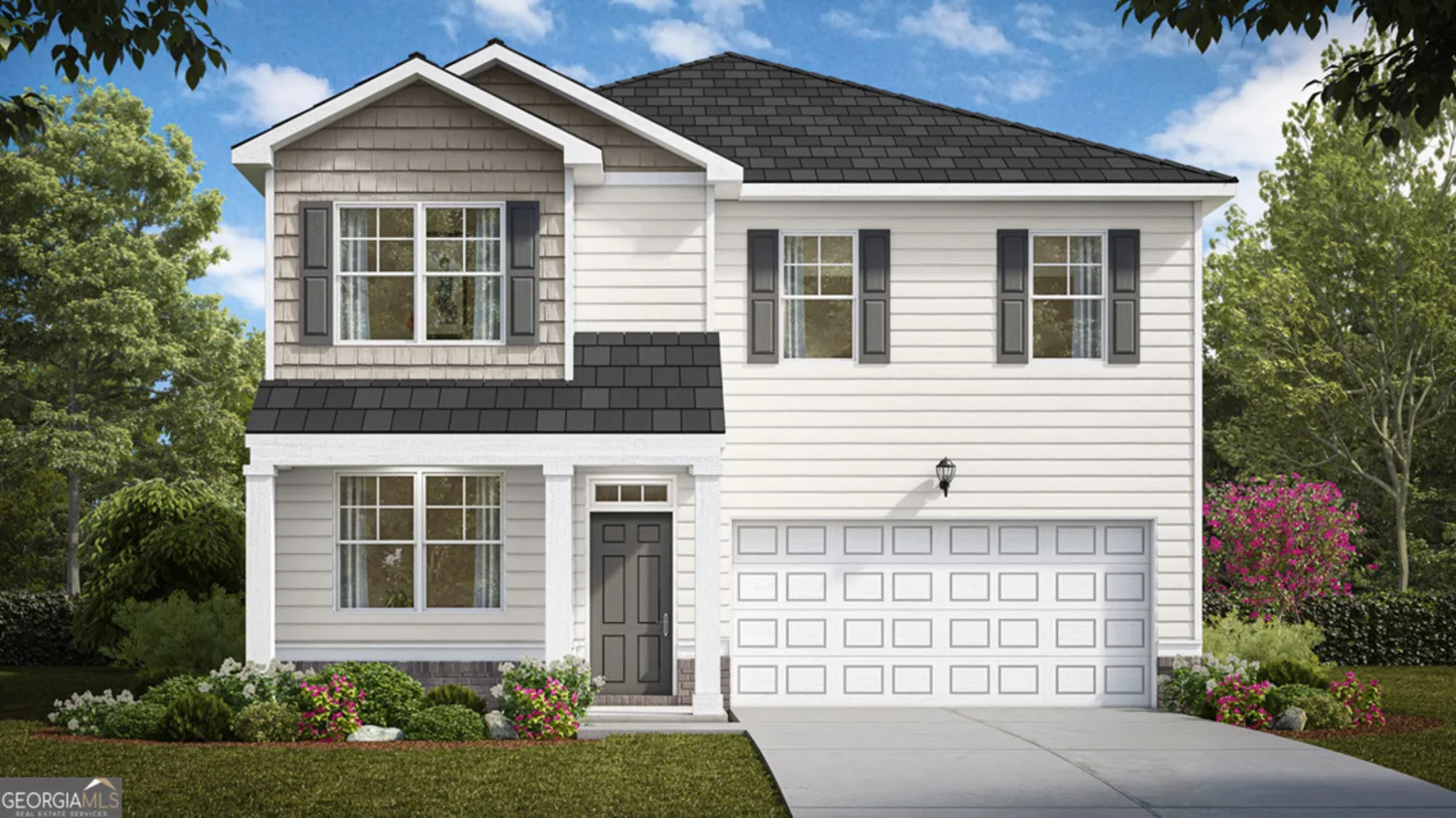
246 Friendship Oak Way
Hampton, GA 30228
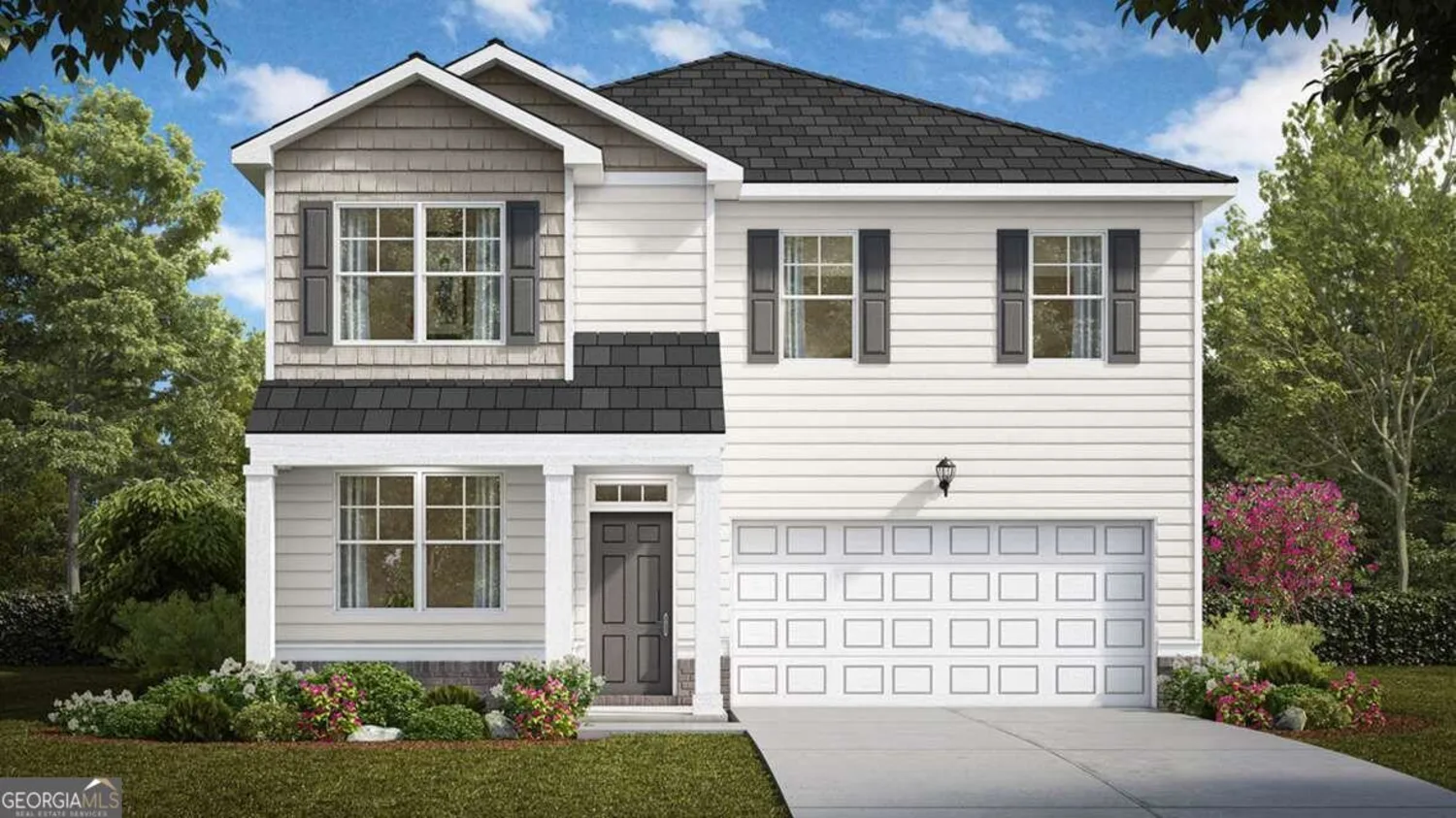
224 Friendship Oak Way 42
Hampton, GA 30228

139 Oakchase Park Lane
Hampton, GA 30228
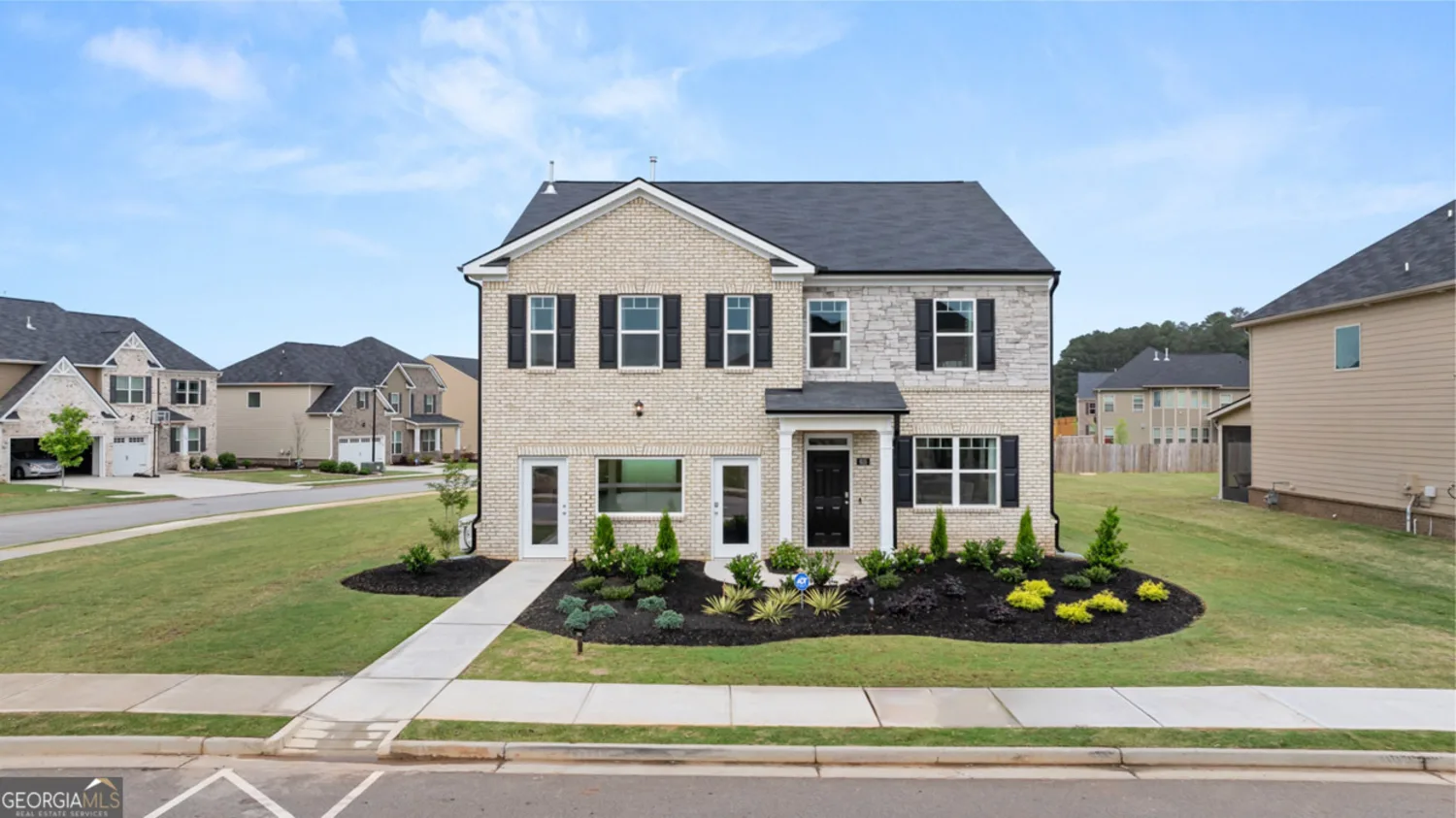
686 Edgar Street LOT 153
Hampton, GA 30228
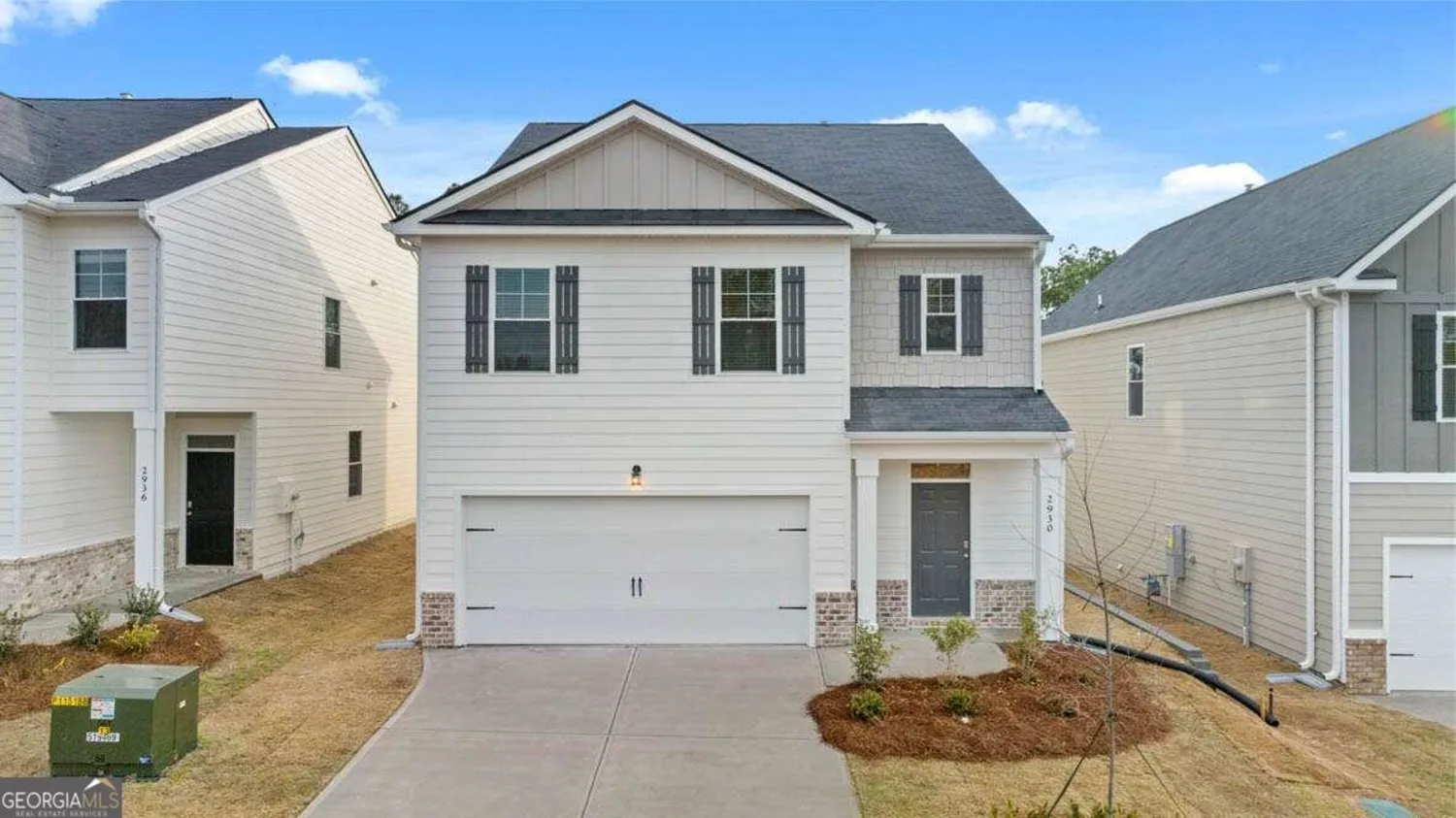
12020 Conrad Circle
Hampton, GA 30228
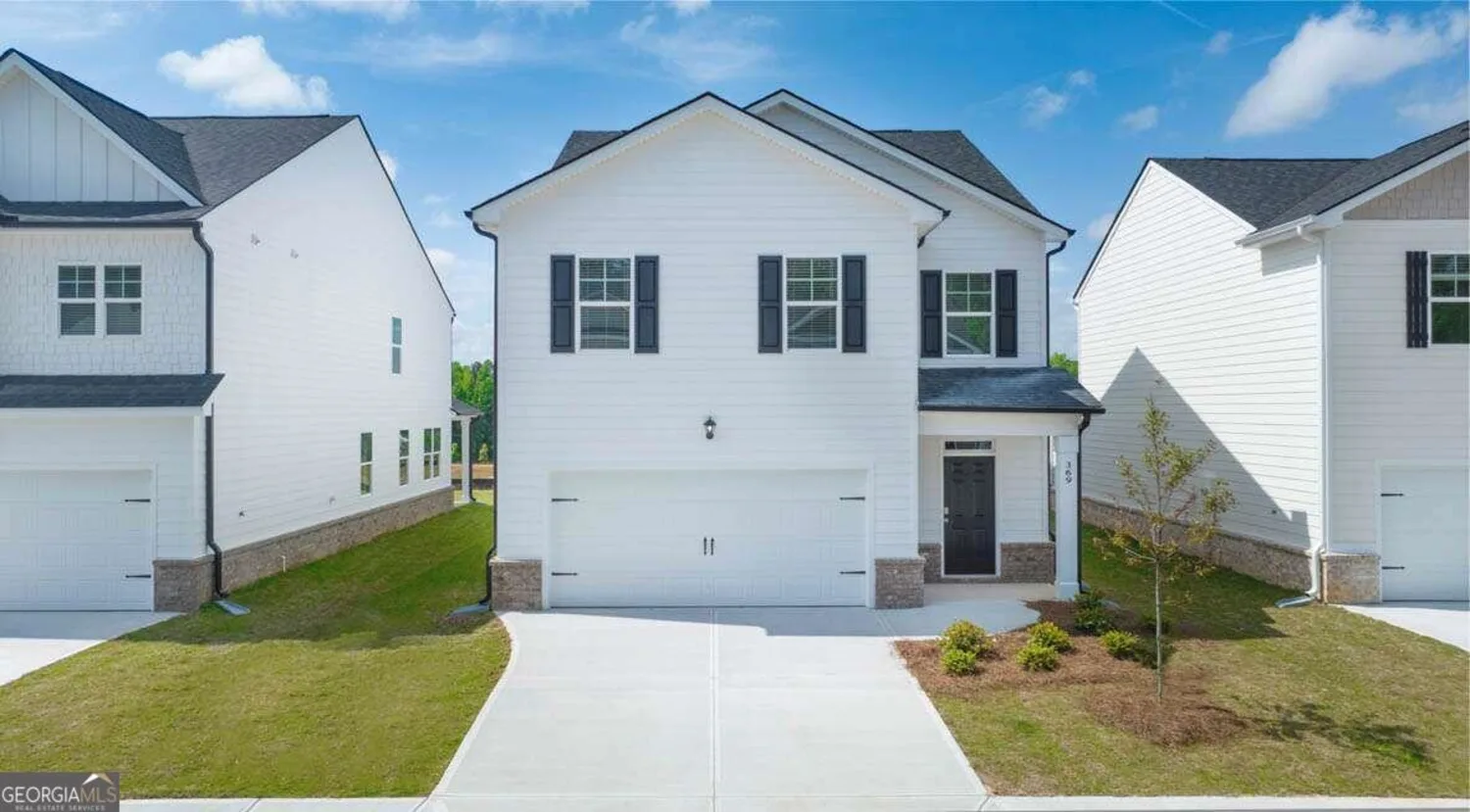
12014 Conrad Circle
Hampton, GA 30228
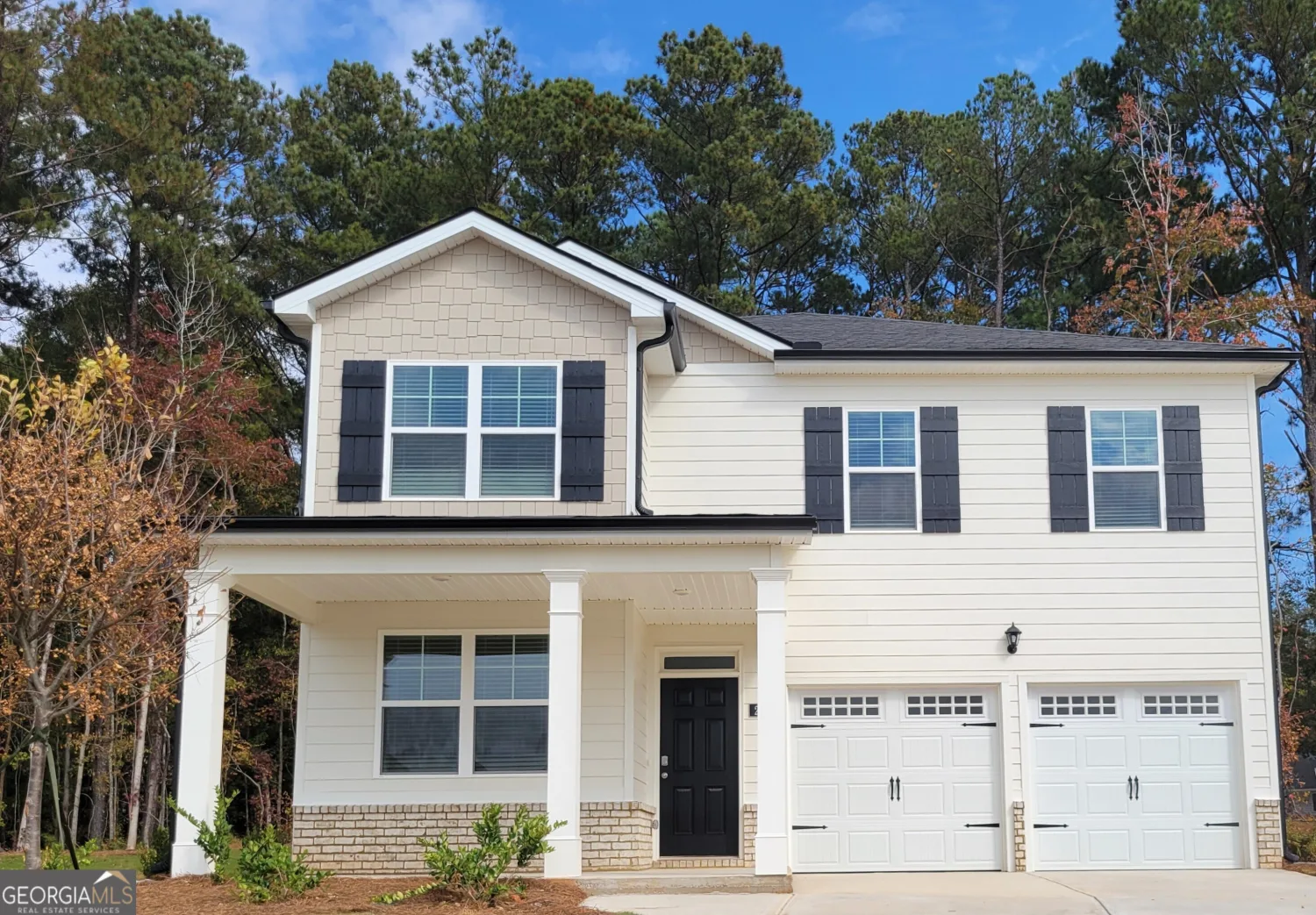
270 Friendship Oak Way
Hampton, GA 30228
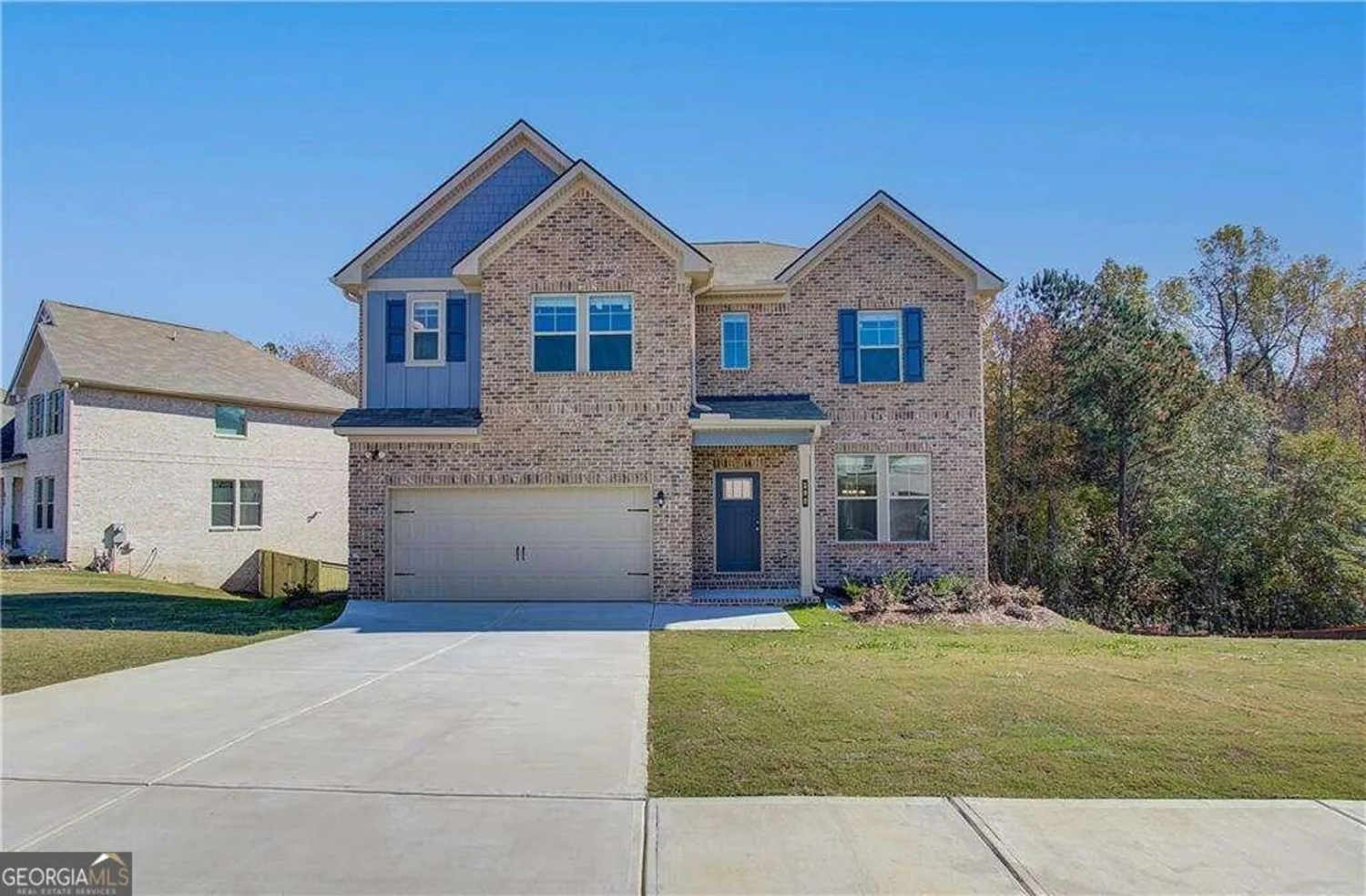
102 Cabin Way
Hampton, GA 30228
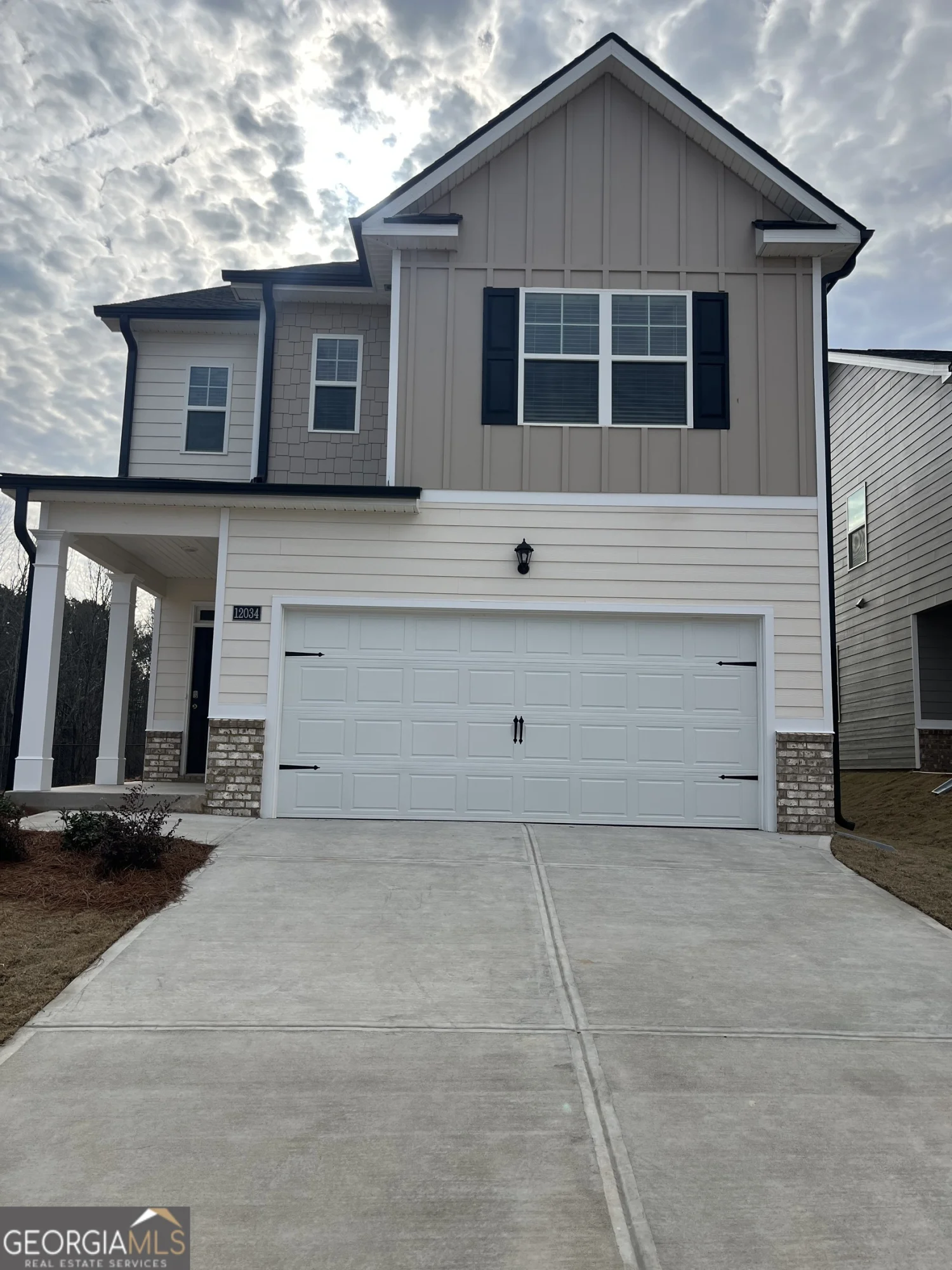
12034 Conrad Circle
Hampton, GA 30228


