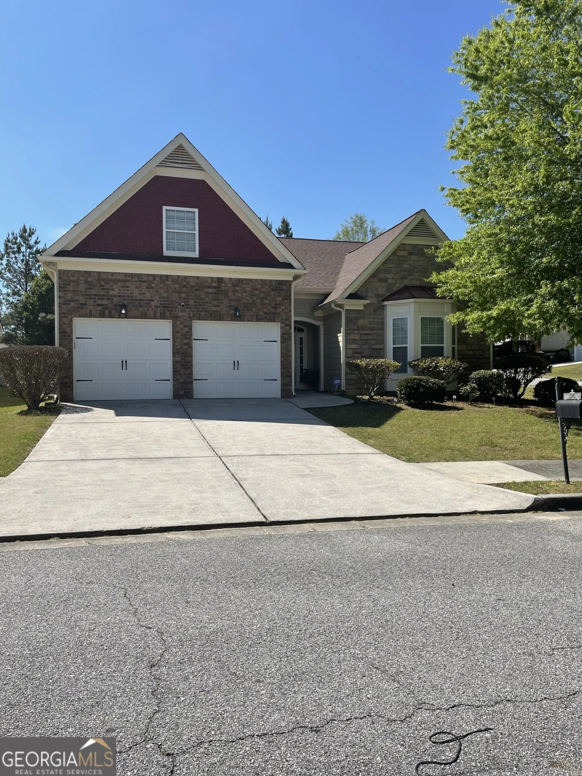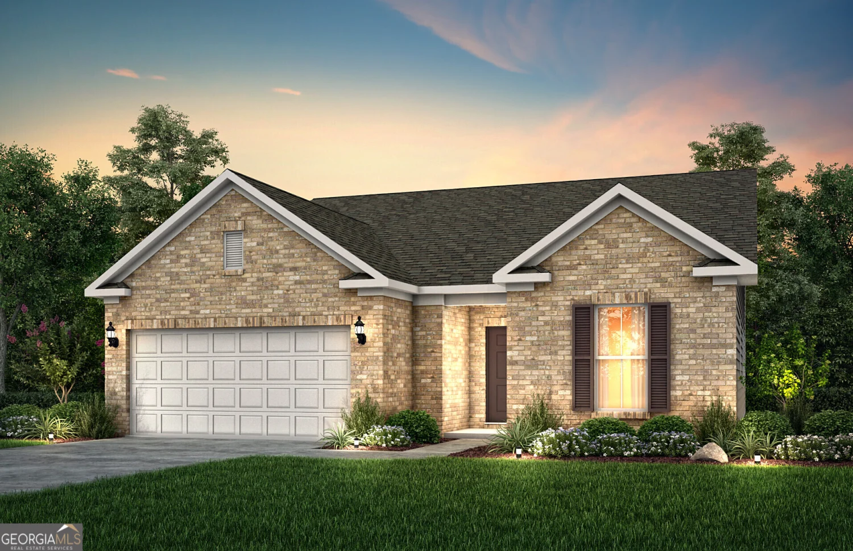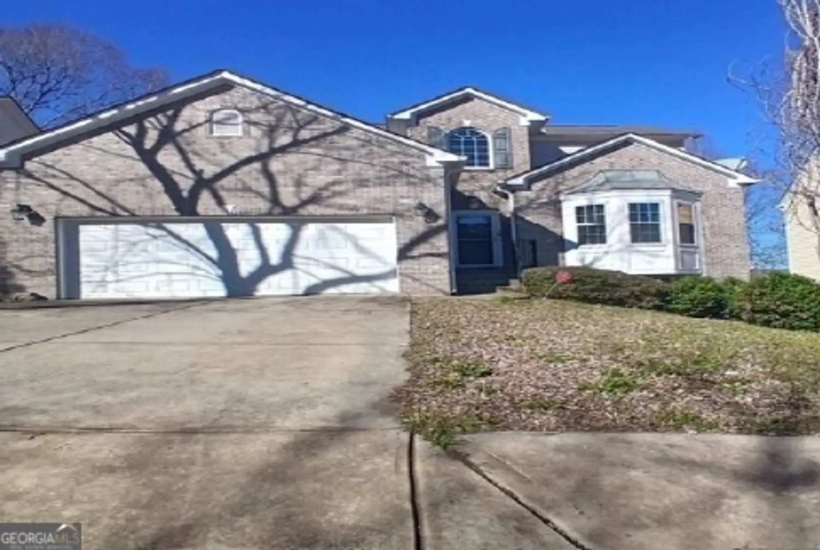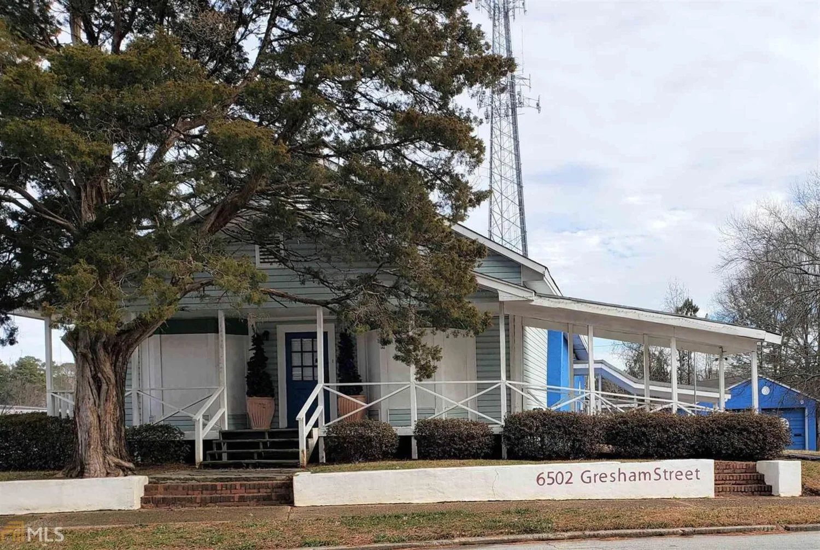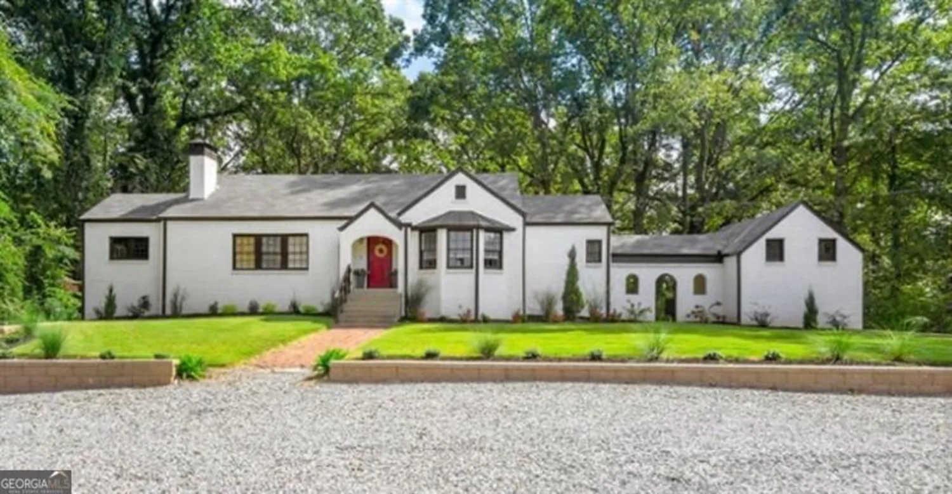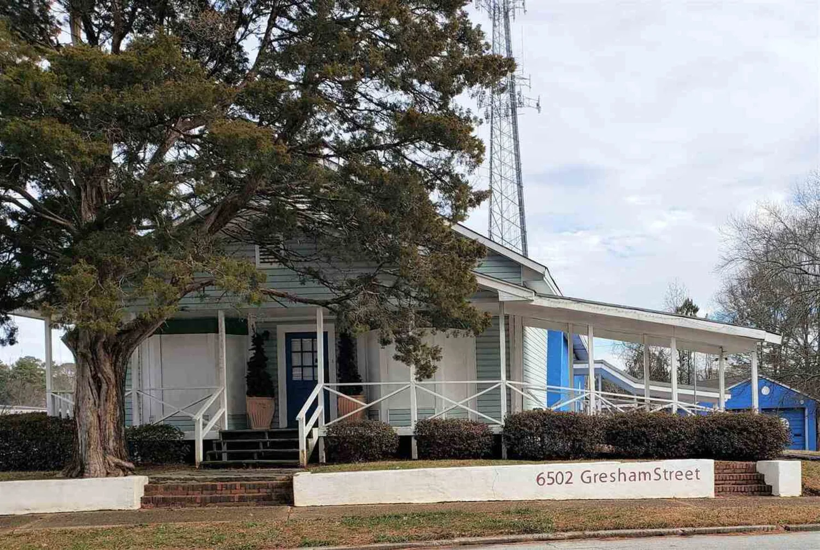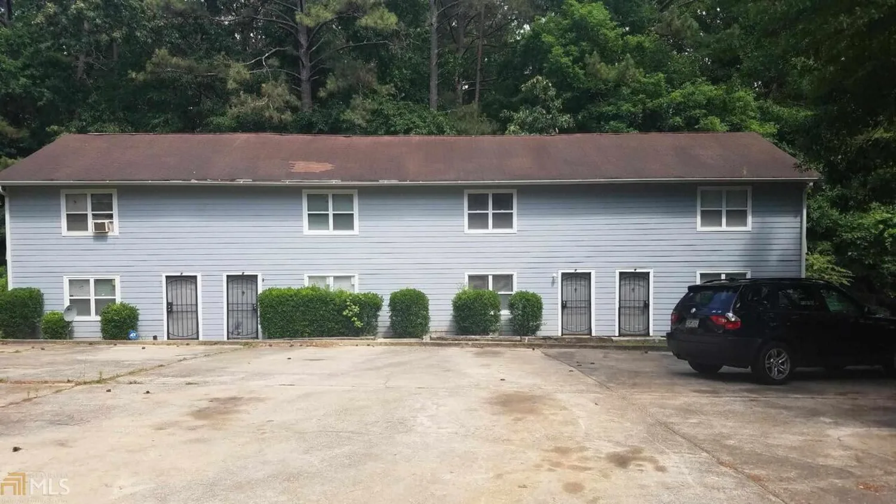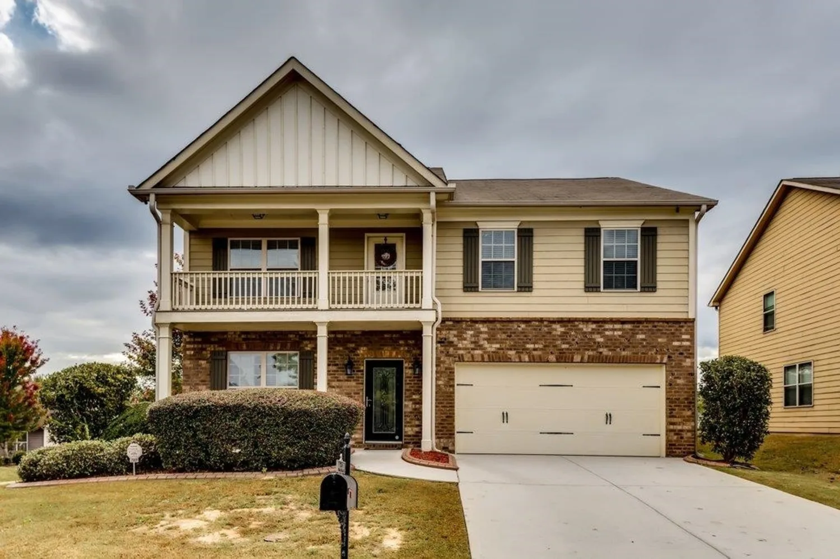7413 melhana laneUnion City, GA 30291
7413 melhana laneUnion City, GA 30291
Description
A beautiful well maintained home that's move-in ready! Don't miss this 5 bedroom, 4 full bathroom home featuring a 2-story formal living room, a cozy great room off of the kitchen, and a dedicated dining room with trey ceilings. The oversized primary suite boast a relaxing sitting area, walk-in custom closet, and an ensuite bath that features a separate tub shower, and private water closet. The kitchen has granite counter tops and new stainless steel appliances. Laundry room upstairs near the master bedroom. Full unfinished daylight basement. This home provides ample space for future customization and growth. Easy access to Hartsfield-Jackson International Airport, highways, shopping and dining.
Property Details for 7413 Melhana Lane
- Subdivision ComplexOakley Township
- Architectural StyleTraditional
- Num Of Parking Spaces3
- Parking FeaturesAttached, Garage, Garage Door Opener, Kitchen Level
- Property AttachedNo
LISTING UPDATED:
- StatusActive
- MLS #10431782
- Days on Site121
- Taxes$5,698.96 / year
- HOA Fees$600 / month
- MLS TypeResidential
- Year Built2005
- Lot Size0.22 Acres
- CountryFulton
LISTING UPDATED:
- StatusActive
- MLS #10431782
- Days on Site121
- Taxes$5,698.96 / year
- HOA Fees$600 / month
- MLS TypeResidential
- Year Built2005
- Lot Size0.22 Acres
- CountryFulton
Building Information for 7413 Melhana Lane
- StoriesThree Or More
- Year Built2005
- Lot Size0.2190 Acres
Payment Calculator
Term
Interest
Home Price
Down Payment
The Payment Calculator is for illustrative purposes only. Read More
Property Information for 7413 Melhana Lane
Summary
Location and General Information
- Community Features: Clubhouse, Playground, Pool, Sidewalks, Street Lights, Tennis Court(s), Near Public Transport, Near Shopping
- Directions: Use GPS
- Coordinates: 33.548978,-84.53543
School Information
- Elementary School: Oakley
- Middle School: Bear Creek
- High School: Creekside
Taxes and HOA Information
- Parcel Number: 09F050000371112
- Tax Year: 2022
- Association Fee Includes: Management Fee, Swimming, Tennis
Virtual Tour
Parking
- Open Parking: No
Interior and Exterior Features
Interior Features
- Cooling: Ceiling Fan(s), Central Air, Electric
- Heating: Central
- Appliances: Convection Oven, Dishwasher, Disposal, Double Oven, Gas Water Heater, Ice Maker, Microwave, Oven/Range (Combo), Refrigerator, Stainless Steel Appliance(s)
- Basement: Bath/Stubbed, Daylight, Exterior Entry, Full, Interior Entry, Unfinished
- Fireplace Features: Gas Starter
- Flooring: Carpet, Tile, Vinyl
- Interior Features: Double Vanity, High Ceilings, Separate Shower, Soaking Tub, Tile Bath, Tray Ceiling(s), Entrance Foyer, Walk-In Closet(s)
- Levels/Stories: Three Or More
- Kitchen Features: Breakfast Room, Kitchen Island, Solid Surface Counters, Walk-in Pantry
- Main Bedrooms: 1
- Bathrooms Total Integer: 4
- Main Full Baths: 1
- Bathrooms Total Decimal: 4
Exterior Features
- Construction Materials: Brick, Concrete, Stucco, Vinyl Siding
- Roof Type: Composition
- Spa Features: Bath
- Laundry Features: Upper Level
- Pool Private: No
Property
Utilities
- Sewer: Public Sewer
- Utilities: Cable Available, Electricity Available, High Speed Internet, Natural Gas Available, Phone Available, Sewer Available, Sewer Connected, Underground Utilities, Water Available
- Water Source: Public
Property and Assessments
- Home Warranty: Yes
- Property Condition: Resale
Green Features
- Green Energy Efficient: Appliances
Lot Information
- Above Grade Finished Area: 4174
- Lot Features: Level
Multi Family
- Number of Units To Be Built: Square Feet
Rental
Rent Information
- Land Lease: Yes
Public Records for 7413 Melhana Lane
Tax Record
- 2022$5,698.96 ($474.91 / month)
Home Facts
- Beds5
- Baths4
- Total Finished SqFt4,174 SqFt
- Above Grade Finished4,174 SqFt
- StoriesThree Or More
- Lot Size0.2190 Acres
- StyleSingle Family Residence
- Year Built2005
- APN09F050000371112
- CountyFulton
- Fireplaces1


