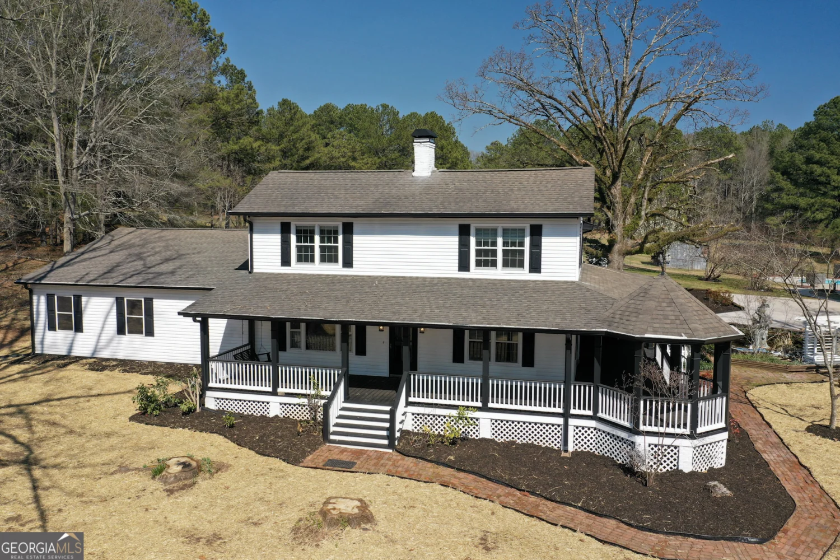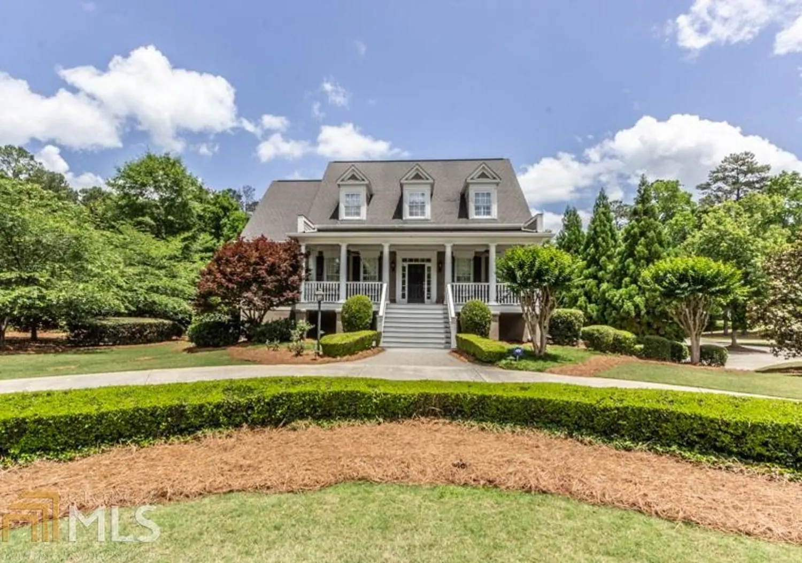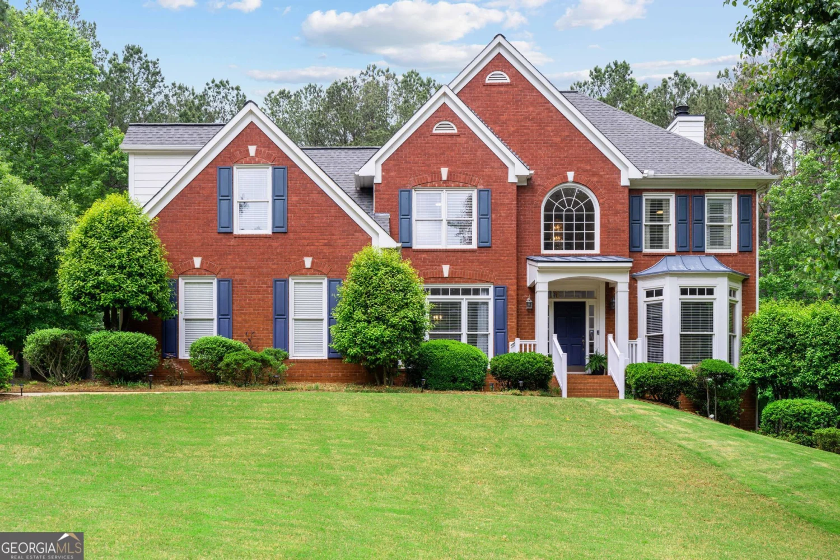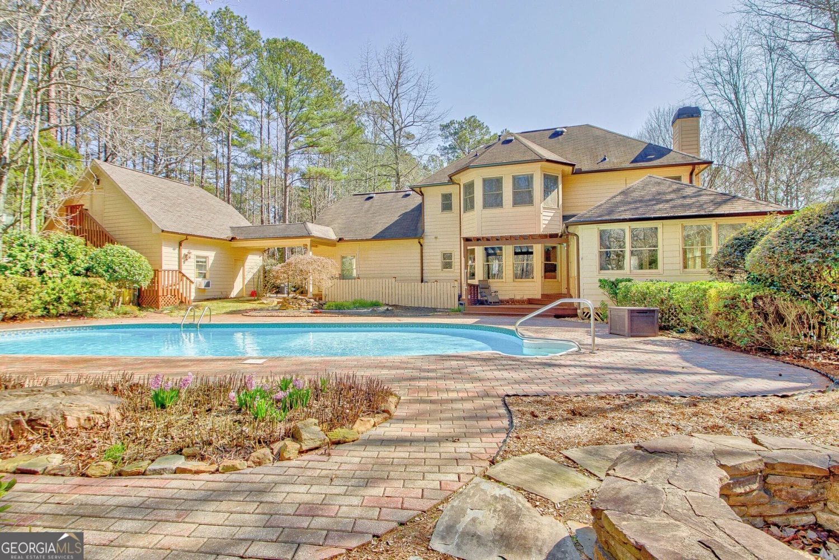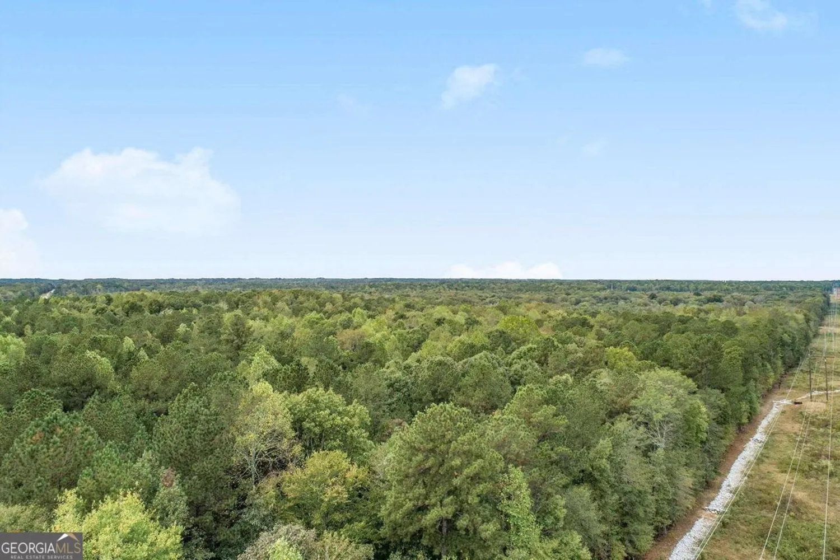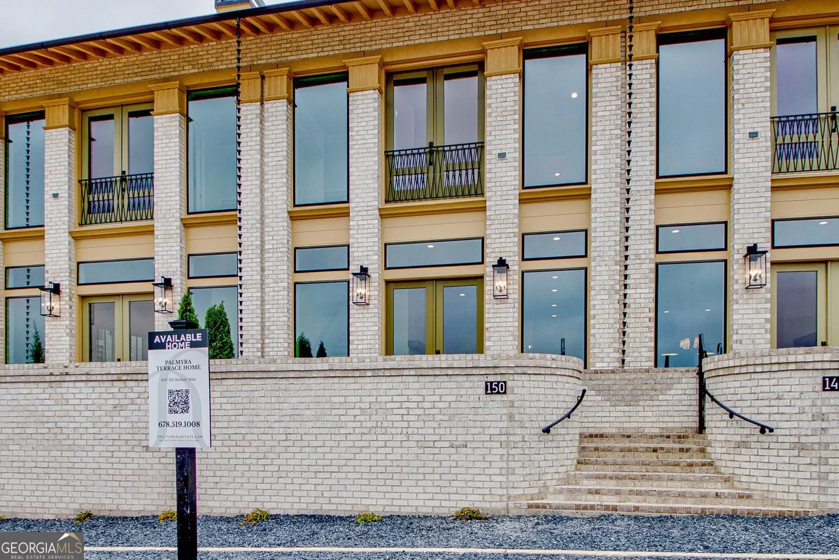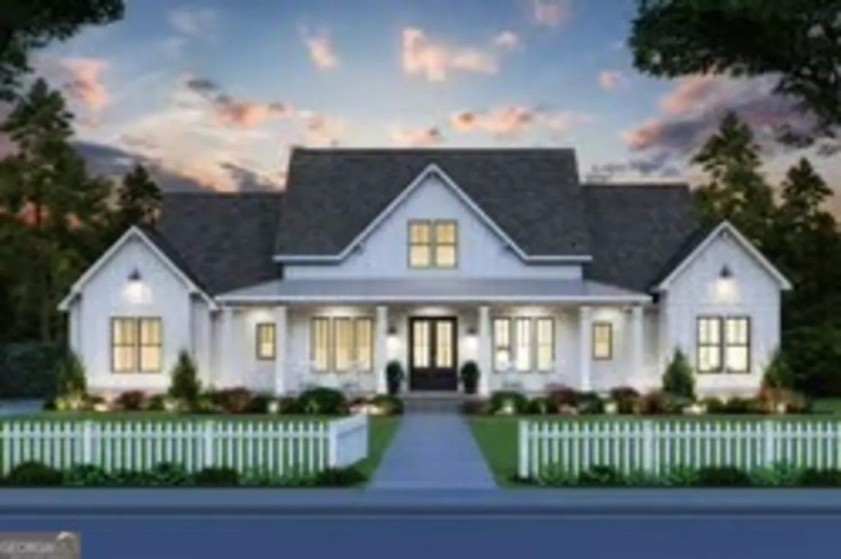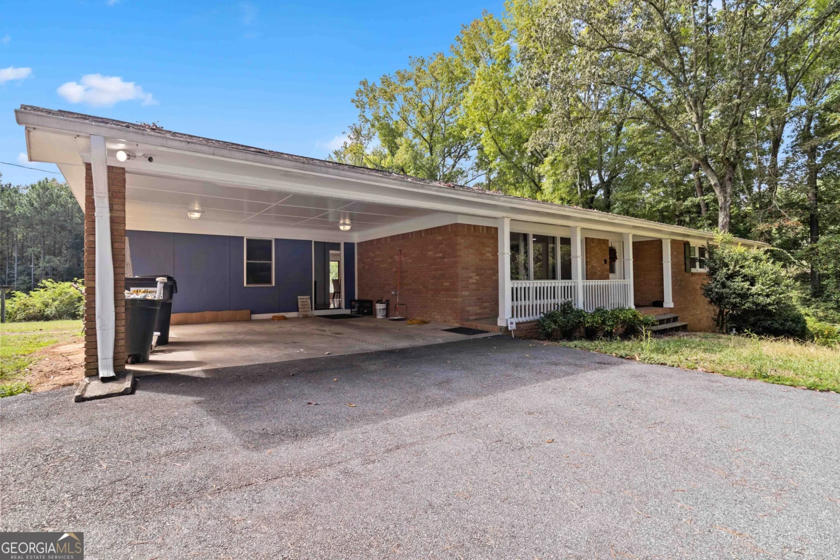551 lees mill roadFayetteville, GA 30214
551 lees mill roadFayetteville, GA 30214
Description
FABULOUS FULL RENO, MINUTES FROM TRILITH AND THE US SOCCER NATIONAL TRAINING CENTER, PERFECT FOR MULTI GENERATIONAL LIVING! This gorgeous home will wow you as soon as you turn onto the private drive and enter through the new, custom front doors! Walls of windows throughout the foyer, dining, and living room provide an open, airy feel with beautiful views of the private property and pool. Adjacent to the brand new living room fireplace is a stunning kitchen, with stainless appliances, gorgeous tile work and cabinetry, and a coffee /wine bar ready for entertaining! A breakfast room and keeping room with updated lighting and perfect space planning offer cozy options for morning coffee and ample space for gathering with friends and family. A private hall leads you to an amazing primary suite on the main level, with access to a sitting room suitable for office space, a nursery, or an exercise room. The en suite bath offers brand new, upgraded fixtures, tile, and cabinetry and leads to a huge walk in closet. Upstairs, three bedrooms and two full baths (one en suite and one Jack and Jill) provide ample space for family and friends, along with the primary laundry room. The terrace level provides another full home, and with it's own exterior entry and private interior entry, has been designed as an ideal rental space or apartment for in-laws or adult children. A brand new kitchen and full laundry room, along with a great room and two bedrooms, complete this potential apartment space. Outdoors, enjoy the refreshing pool and seasonal lake view from the brand new deck or the stone, terrace level patio. This perfect location is minutes from Fayetteville, Peachtree City, and I85, offering easy access to restaurants, shopping, and excellent Fayette County schools! ***Preferred lender offering 1% of loan amount (up to $4,000) towards buyers closing costs or rate buydown. Preferred Lender - Kyle Cameron with Fairway Independent Mortgage (NMLS ID 1610121), Contact: 678-850-0331, apply at www.kylehomeloansfairway.com***
Property Details for 551 Lees Mill Road
- Subdivision Complexnone
- Architectural StyleTraditional
- Parking FeaturesAttached, Garage, Garage Door Opener, Kitchen Level
- Property AttachedNo
LISTING UPDATED:
- StatusActive
- MLS #10431989
- Days on Site131
- Taxes$7,322.66 / year
- HOA Fees$180 / month
- MLS TypeResidential
- Year Built1998
- Lot Size2.00 Acres
- CountryFayette
LISTING UPDATED:
- StatusActive
- MLS #10431989
- Days on Site131
- Taxes$7,322.66 / year
- HOA Fees$180 / month
- MLS TypeResidential
- Year Built1998
- Lot Size2.00 Acres
- CountryFayette
Building Information for 551 Lees Mill Road
- StoriesTwo
- Year Built1998
- Lot Size2.0000 Acres
Payment Calculator
Term
Interest
Home Price
Down Payment
The Payment Calculator is for illustrative purposes only. Read More
Property Information for 551 Lees Mill Road
Summary
Location and General Information
- Community Features: None
- Directions: From I-85 take exit 61 toward GA-74S/Senoia Road. Turn Left onto Sandy Creek Rd and take a slight left onto Lees Mill Rd. 551 Lees Mill Rd. will be just past the neighborhood entrance to Lees Overlook on your left
- Coordinates: 33.49847,-84.530808
School Information
- Elementary School: Robert J Burch
- Middle School: Flat Rock
- High School: Sandy Creek
Taxes and HOA Information
- Parcel Number: 071001009
- Tax Year: 2023
- Association Fee Includes: Management Fee
Virtual Tour
Parking
- Open Parking: No
Interior and Exterior Features
Interior Features
- Cooling: Central Air
- Heating: Central
- Appliances: Dishwasher, Dryer, Microwave, Oven/Range (Combo), Refrigerator, Stainless Steel Appliance(s), Washer
- Basement: Bath Finished, Daylight, Exterior Entry, Finished, Full, Interior Entry
- Flooring: Carpet, Tile, Vinyl
- Interior Features: Double Vanity, High Ceilings, In-Law Floorplan, Master On Main Level, Roommate Plan, Separate Shower, Soaking Tub, Split Bedroom Plan, Tile Bath, Tray Ceiling(s), Entrance Foyer, Vaulted Ceiling(s), Walk-In Closet(s), Wet Bar
- Levels/Stories: Two
- Kitchen Features: Breakfast Area, Breakfast Bar, Breakfast Room, Kitchen Island, Pantry, Second Kitchen, Solid Surface Counters, Walk-in Pantry
- Main Bedrooms: 1
- Total Half Baths: 1
- Bathrooms Total Integer: 5
- Main Full Baths: 1
- Bathrooms Total Decimal: 4
Exterior Features
- Construction Materials: Stucco
- Fencing: Back Yard
- Pool Features: In Ground
- Roof Type: Composition
- Laundry Features: In Basement, Laundry Closet, Upper Level
- Pool Private: No
Property
Utilities
- Sewer: Septic Tank
- Utilities: High Speed Internet
- Water Source: Public
Property and Assessments
- Home Warranty: Yes
- Property Condition: Resale
Green Features
Lot Information
- Above Grade Finished Area: 3362
- Lot Features: Level
Multi Family
- Number of Units To Be Built: Square Feet
Rental
Rent Information
- Land Lease: Yes
Public Records for 551 Lees Mill Road
Tax Record
- 2023$7,322.66 ($610.22 / month)
Home Facts
- Beds7
- Baths4
- Total Finished SqFt5,518 SqFt
- Above Grade Finished3,362 SqFt
- Below Grade Finished2,156 SqFt
- StoriesTwo
- Lot Size2.0000 Acres
- StyleSingle Family Residence
- Year Built1998
- APN071001009
- CountyFayette
- Fireplaces1


