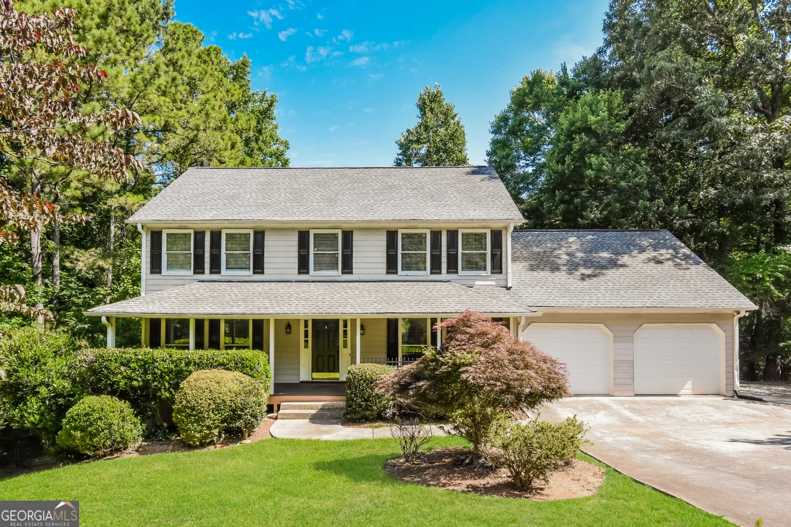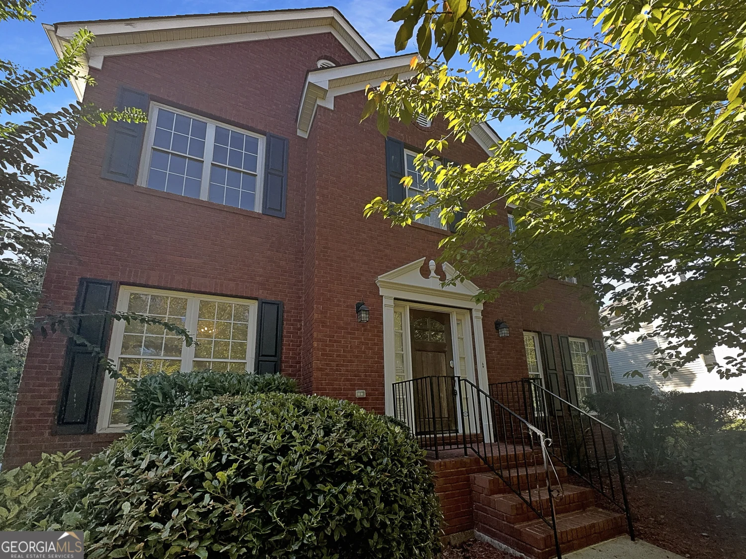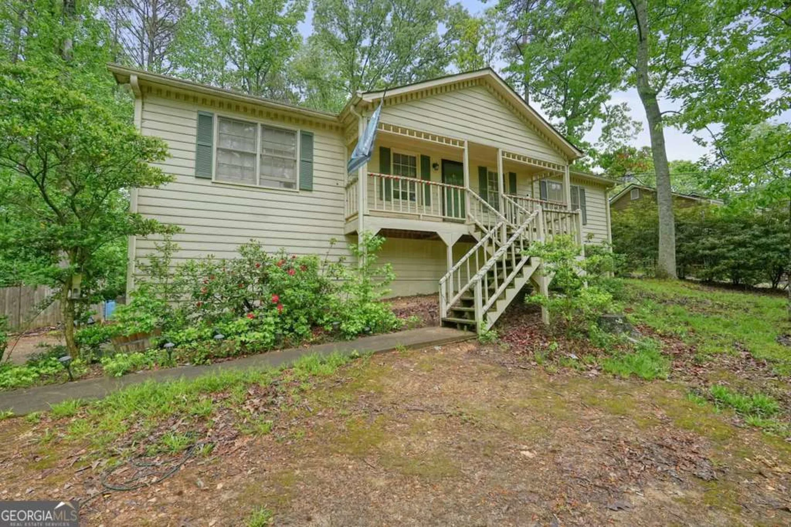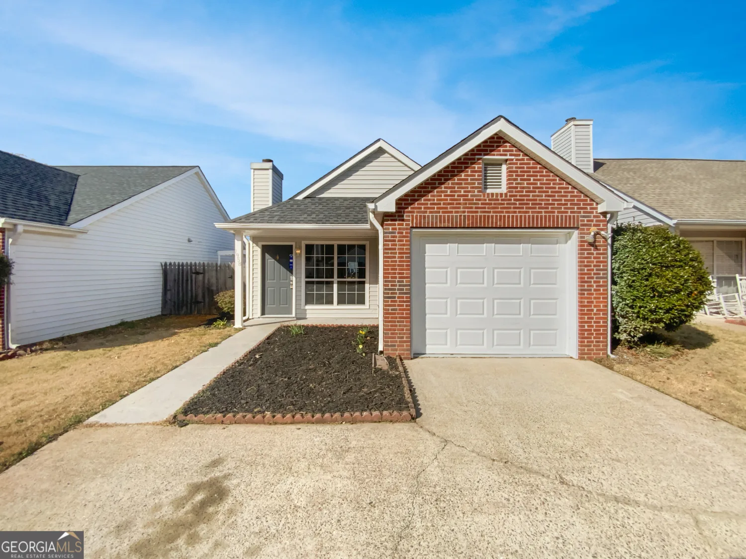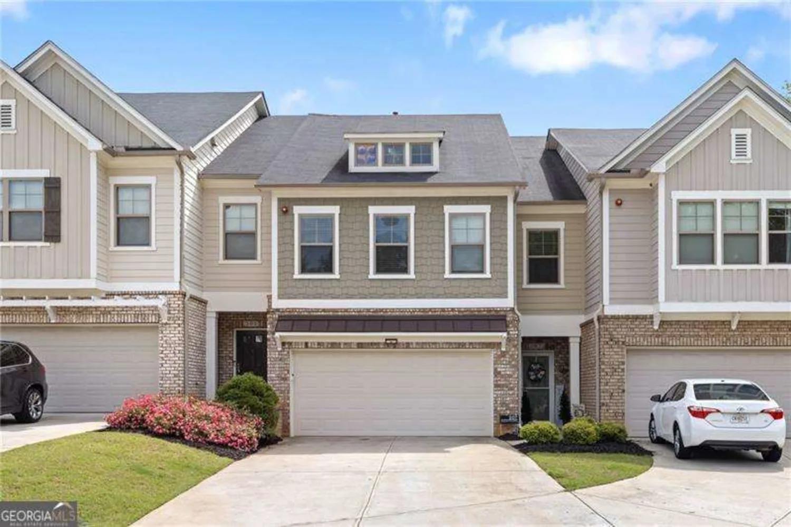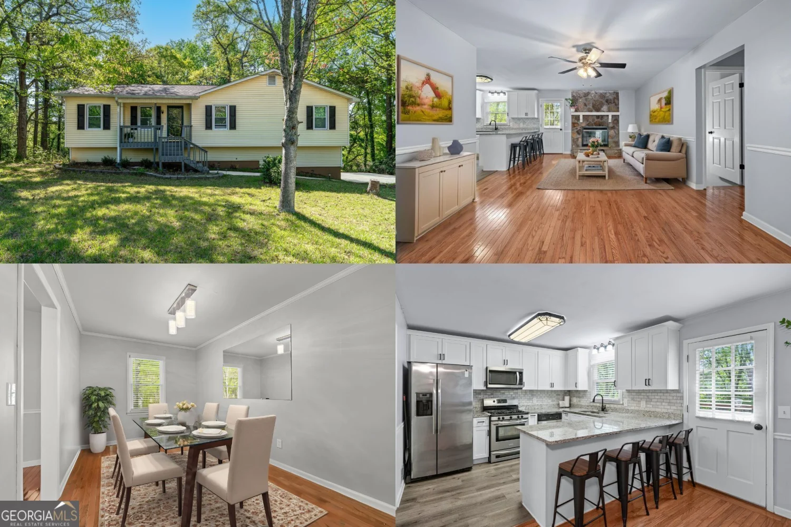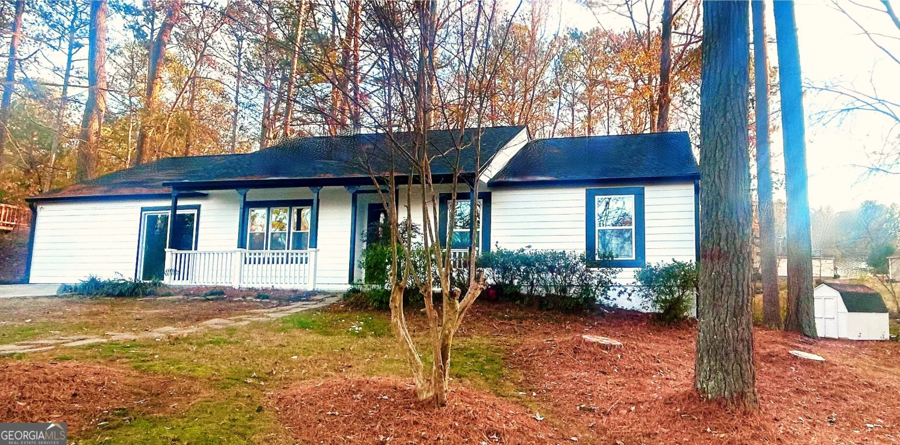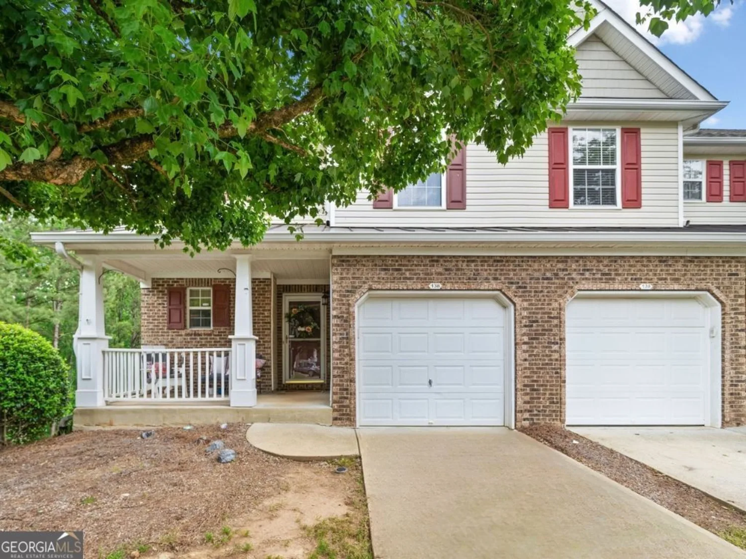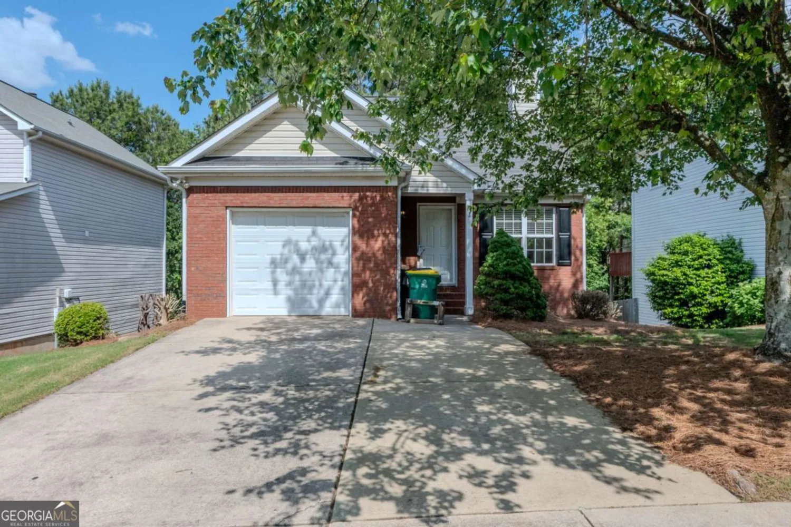1664 eagle driveWoodstock, GA 30189
1664 eagle driveWoodstock, GA 30189
Description
Move in Ready April 2025! The Regent by Smith Douglas Homes in Regent Place. Charming Charleston-style single family home with a covered porch that offers a modern design and plenty of space. First floor flex space with a full bathroom offers plenty of possibilities as a media room, office, study or exercise room. The primary living space on the second story provides a seamless floorplan for the family room with a linear fireplace, island kitchen and dining area, which opens to a deck off the back. The kitchen has upgraded 42" upper cabinets for added storage, stainless appliances, tile backsplash and granite counters. Vinyl plank floors on main floor. Open iron stair rails lead upstairs where you will find the owner's suite that is tucked away from the other two secondary bedrooms. Seller incentives with use of preferred lender. Seller incentives with use of preferred lender. 9ft ceiling height on all levels.
Property Details for 1664 Eagle Drive
- Subdivision ComplexJackson Farm
- Architectural StyleTraditional
- Num Of Parking Spaces2
- Parking FeaturesAttached, Garage
- Property AttachedYes
LISTING UPDATED:
- StatusClosed
- MLS #10432095
- Days on Site32
- Taxes$1 / year
- HOA Fees$1,248 / month
- MLS TypeResidential
- Year Built2024
- CountryCherokee
LISTING UPDATED:
- StatusClosed
- MLS #10432095
- Days on Site32
- Taxes$1 / year
- HOA Fees$1,248 / month
- MLS TypeResidential
- Year Built2024
- CountryCherokee
Building Information for 1664 Eagle Drive
- StoriesTwo
- Year Built2024
- Lot Size0.0000 Acres
Payment Calculator
Term
Interest
Home Price
Down Payment
The Payment Calculator is for illustrative purposes only. Read More
Property Information for 1664 Eagle Drive
Summary
Location and General Information
- Community Features: Sidewalks, Street Lights
- Directions: Take I-575N to exit 8(Towne Lake). Turn left. Drive approx. 4 miles. At Eagle Drive turn right,community will be on your left.
- Coordinates: 34.111883,-84.586751
School Information
- Elementary School: Boston
- Middle School: Booth
- High School: Creekview
Taxes and HOA Information
- Parcel Number: 0.0
- Tax Year: 2023
- Association Fee Includes: Management Fee
- Tax Lot: 6
Virtual Tour
Parking
- Open Parking: No
Interior and Exterior Features
Interior Features
- Cooling: Central Air, Electric, Zoned
- Heating: Central, Electric, Zoned
- Appliances: Dishwasher, Disposal, Microwave, Oven/Range (Combo)
- Basement: None
- Fireplace Features: Family Room
- Flooring: Carpet
- Interior Features: High Ceilings, Walk-In Closet(s)
- Levels/Stories: Two
- Kitchen Features: Kitchen Island, Pantry, Solid Surface Counters
- Foundation: Slab
- Total Half Baths: 1
- Bathrooms Total Integer: 4
- Bathrooms Total Decimal: 3
Exterior Features
- Construction Materials: Brick
- Patio And Porch Features: Deck, Porch
- Roof Type: Composition
- Security Features: Smoke Detector(s)
- Laundry Features: Other
- Pool Private: No
Property
Utilities
- Sewer: Public Sewer
- Utilities: Electricity Available, Sewer Available, Water Available
- Water Source: Public
Property and Assessments
- Home Warranty: Yes
- Property Condition: Under Construction
Green Features
- Green Energy Efficient: Windows
Lot Information
- Above Grade Finished Area: 1972
- Common Walls: No Common Walls
- Lot Features: Zero Lot Line
Multi Family
- Number of Units To Be Built: Square Feet
Rental
Rent Information
- Land Lease: Yes
Public Records for 1664 Eagle Drive
Tax Record
- 2023$1.00 ($0.08 / month)
Home Facts
- Beds3
- Baths3
- Total Finished SqFt1,972 SqFt
- Above Grade Finished1,972 SqFt
- StoriesTwo
- Lot Size0.0000 Acres
- StyleSingle Family Residence
- Year Built2024
- APN0.0
- CountyCherokee
- Fireplaces1


