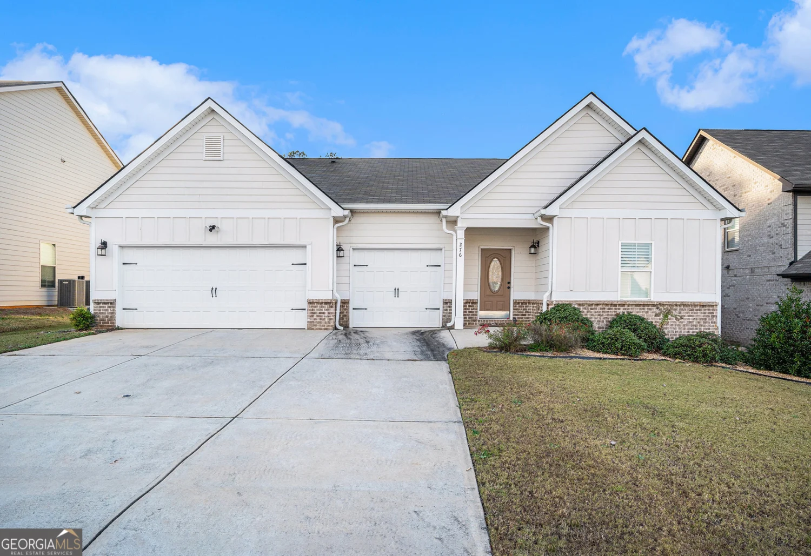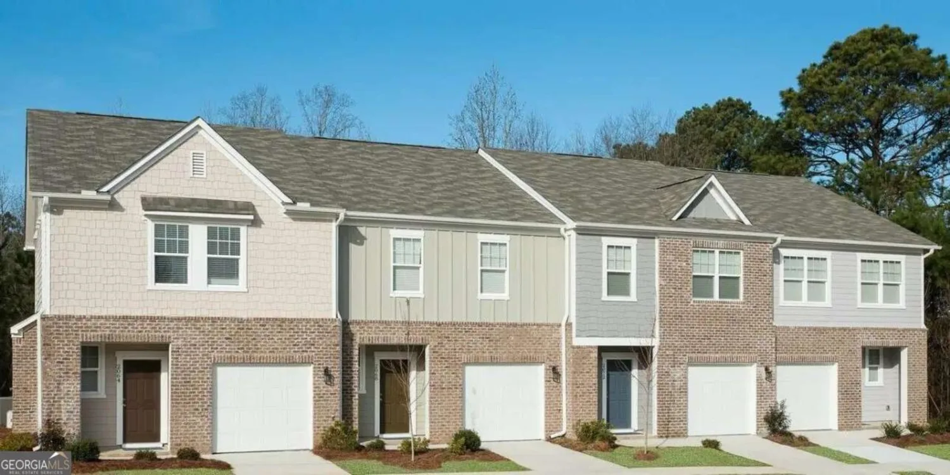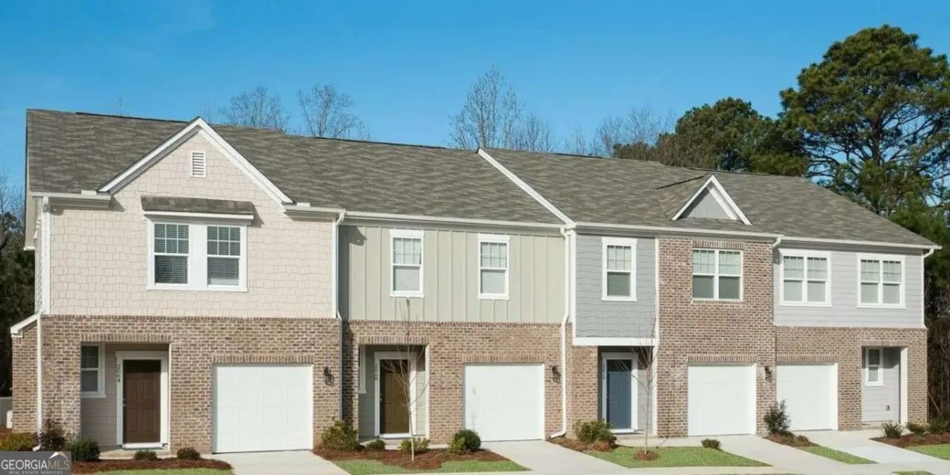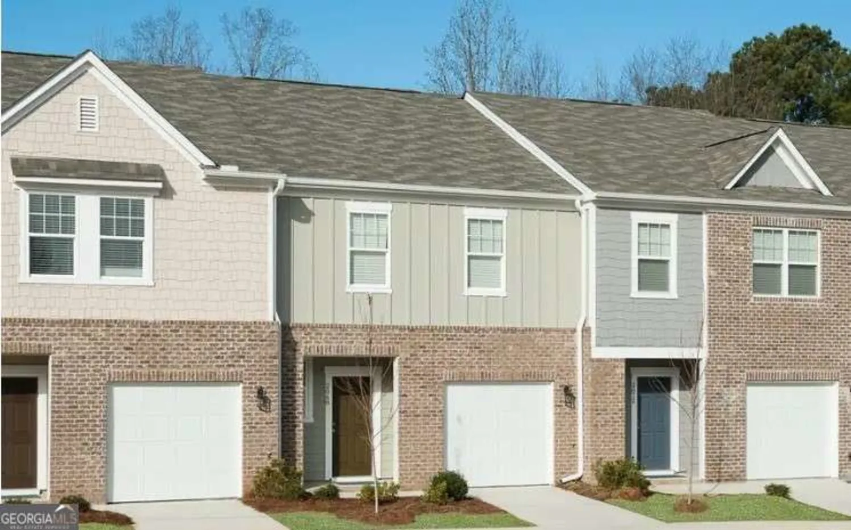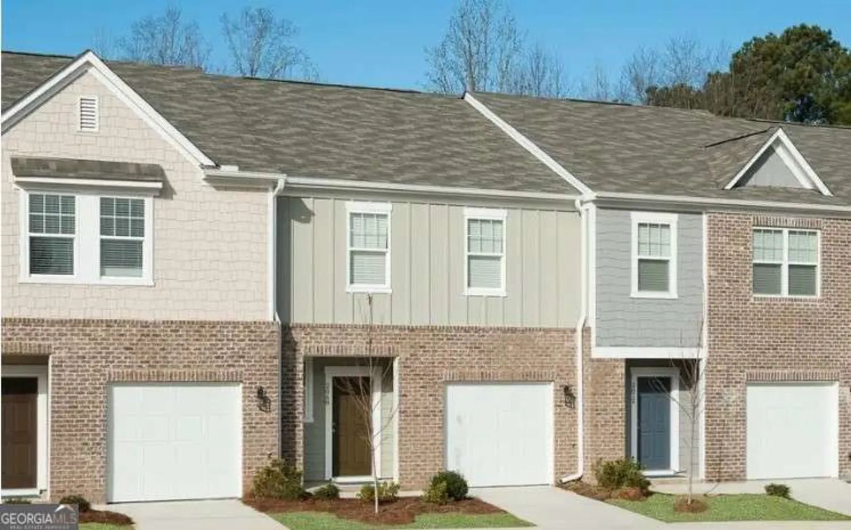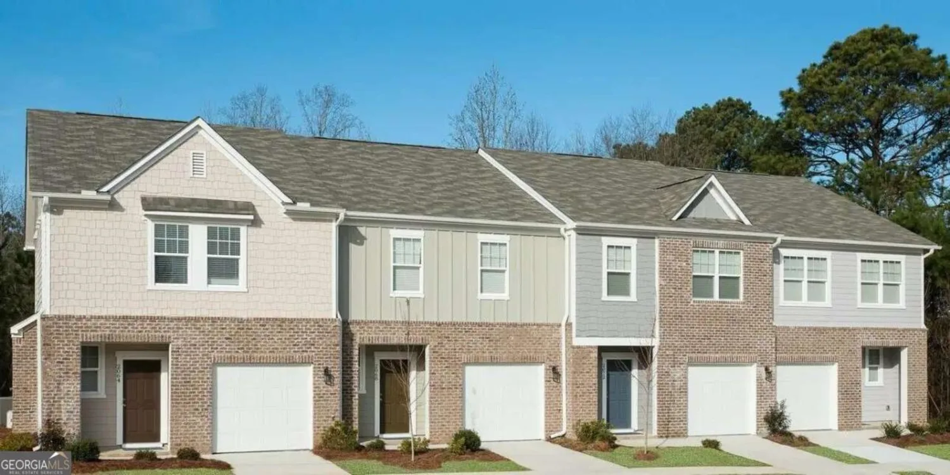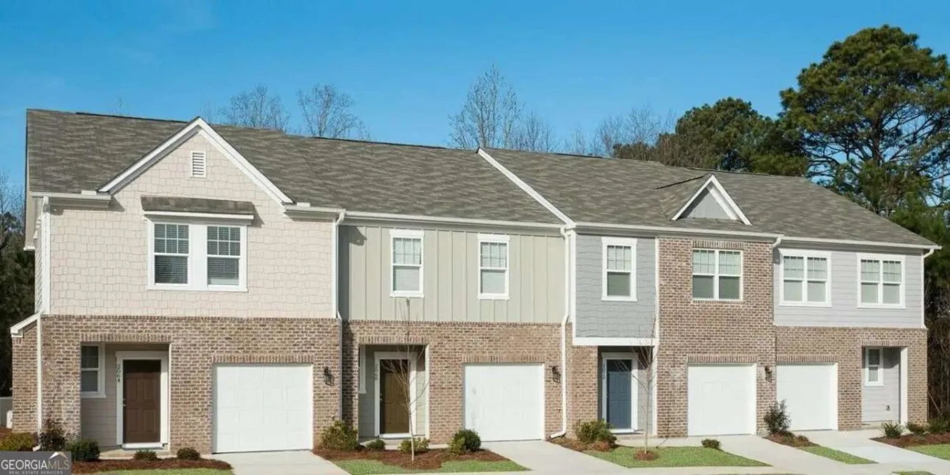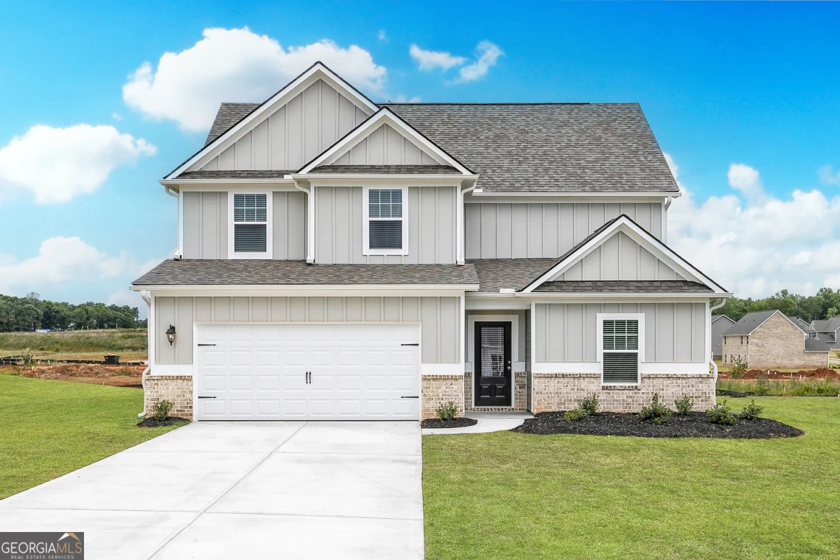349 southgate driveLocust Grove, GA 30248
349 southgate driveLocust Grove, GA 30248
Description
Perfect ranch in a sought after Heron Bay-.This is a stunning 3 Bedroom 2 Bath Home with Covered Back Porch! Open Concept, Great Room with Vaulted Ceiling, Ceiling Fan and Fireplace. Separate Formal Dining Room, Kitchen Updated with Quartz Countertops, Breakfast Room with Doors leading to Covered Back Porch. Interior of the Home Freshly Painted, Large Master Bedroom with Trey Ceiling, Large Master Bath with Double Vanities, Separated Shower and Garden Tub, Large Walk in Closet. 2 Additional Ample Sized Bedrooms. Fenced Back Yard and a Spacious 2 Car Garage.
Property Details for 349 Southgate Drive
- Subdivision ComplexThe Gables
- Architectural StyleBrick Front
- Parking FeaturesGarage
- Property AttachedNo
LISTING UPDATED:
- StatusClosed
- MLS #10432136
- Days on Site90
- Taxes$4,268 / year
- HOA Fees$1,170 / month
- MLS TypeResidential
- Year Built2005
- Lot Size0.27 Acres
- CountrySpalding
LISTING UPDATED:
- StatusClosed
- MLS #10432136
- Days on Site90
- Taxes$4,268 / year
- HOA Fees$1,170 / month
- MLS TypeResidential
- Year Built2005
- Lot Size0.27 Acres
- CountrySpalding
Building Information for 349 Southgate Drive
- StoriesOne
- Year Built2005
- Lot Size0.2700 Acres
Payment Calculator
Term
Interest
Home Price
Down Payment
The Payment Calculator is for illustrative purposes only. Read More
Property Information for 349 Southgate Drive
Summary
Location and General Information
- Community Features: None
- Directions: From 75 South take exit 218 and turn right onto GA Highway 155 S for 6.2 mi. Turn right onto Heron Bay Blvd - Go 1.2 mi and turn left onto Blue Sky Dr. Go 0.2 mi and turn right onto Southgate Drive in 800 feet your destination is on your left.
- Coordinates: 33.333691,-84.191962
School Information
- Elementary School: Jordan Hill Road
- Middle School: Kennedy Road
- High School: Spalding
Taxes and HOA Information
- Parcel Number: 201B01040
- Tax Year: 2023
- Association Fee Includes: Management Fee
Virtual Tour
Parking
- Open Parking: No
Interior and Exterior Features
Interior Features
- Cooling: Ceiling Fan(s), Electric
- Heating: Central, Natural Gas
- Appliances: Dishwasher, Microwave, Oven/Range (Combo)
- Basement: None
- Flooring: Carpet, Vinyl
- Interior Features: Master On Main Level, Tray Ceiling(s), Vaulted Ceiling(s), Walk-In Closet(s)
- Levels/Stories: One
- Main Bedrooms: 3
- Bathrooms Total Integer: 2
- Main Full Baths: 2
- Bathrooms Total Decimal: 2
Exterior Features
- Construction Materials: Wood Siding
- Roof Type: Composition
- Laundry Features: In Garage
- Pool Private: No
Property
Utilities
- Sewer: Public Sewer
- Utilities: Electricity Available
- Water Source: Public
Property and Assessments
- Home Warranty: Yes
- Property Condition: Resale
Green Features
Lot Information
- Above Grade Finished Area: 1997
- Lot Features: None
Multi Family
- Number of Units To Be Built: Square Feet
Rental
Rent Information
- Land Lease: Yes
- Occupant Types: Vacant
Public Records for 349 Southgate Drive
Tax Record
- 2023$4,268.00 ($355.67 / month)
Home Facts
- Beds3
- Baths2
- Total Finished SqFt1,997 SqFt
- Above Grade Finished1,997 SqFt
- StoriesOne
- Lot Size0.2700 Acres
- StyleSingle Family Residence
- Year Built2005
- APN201B01040
- CountySpalding
- Fireplaces1


