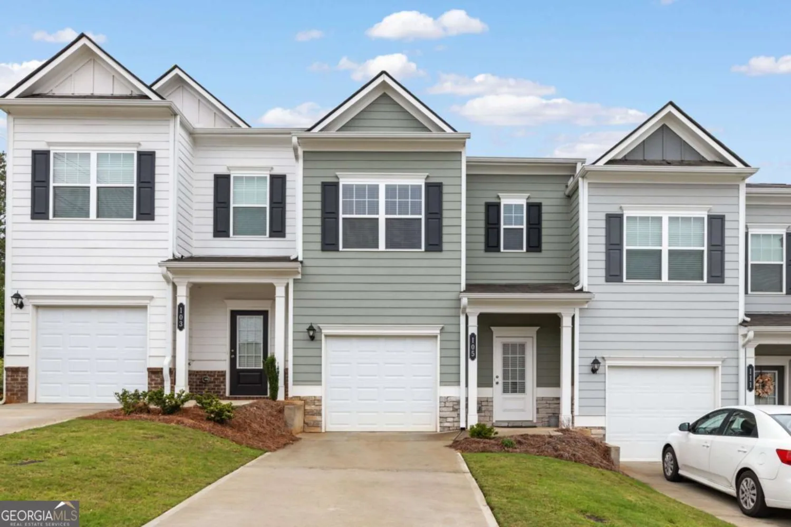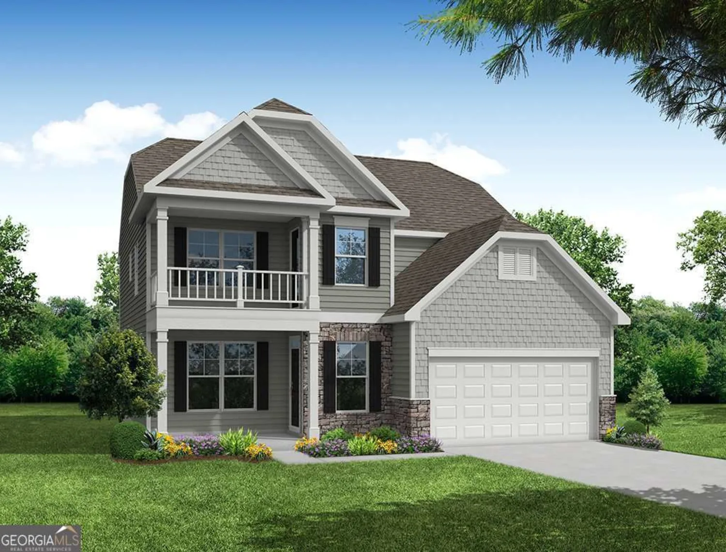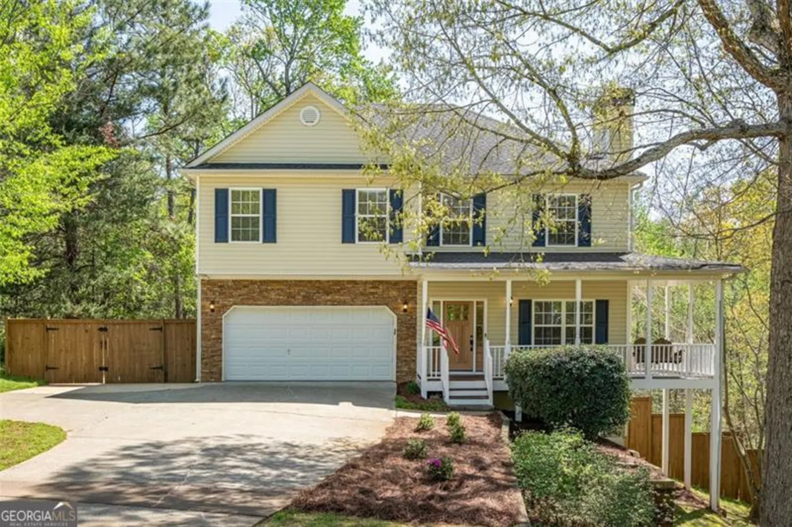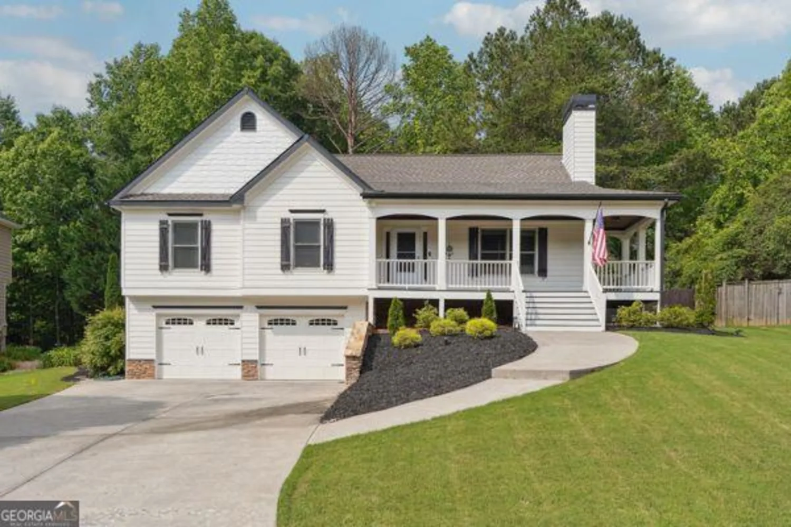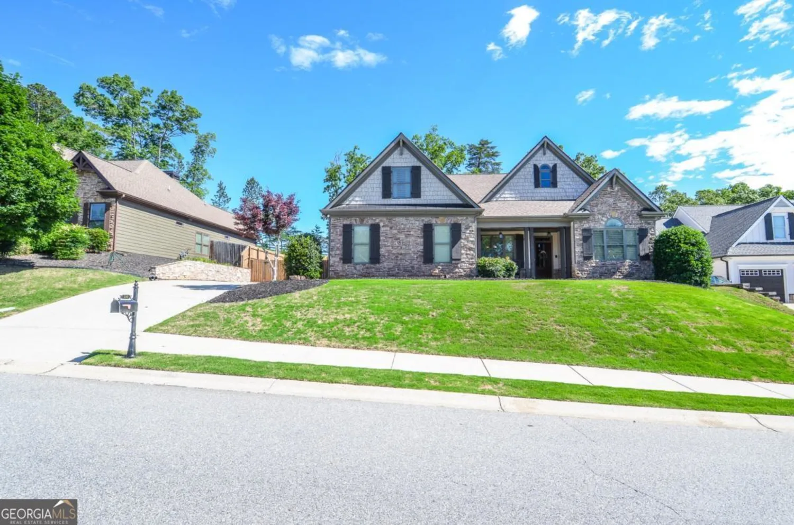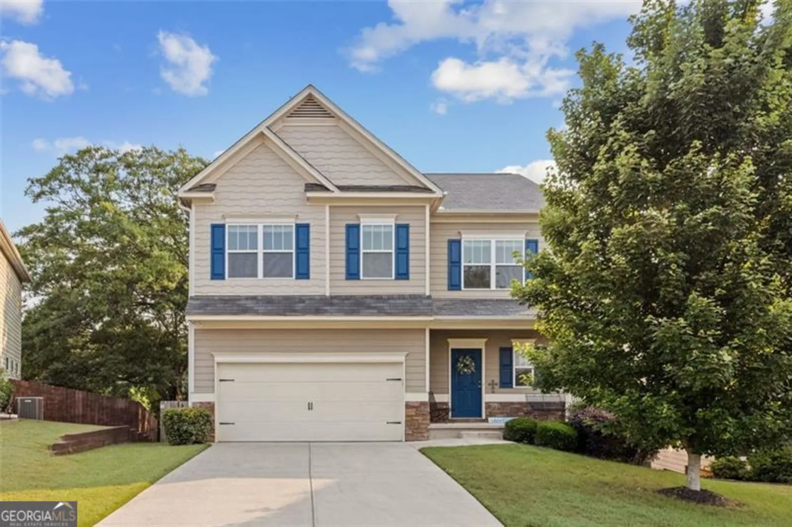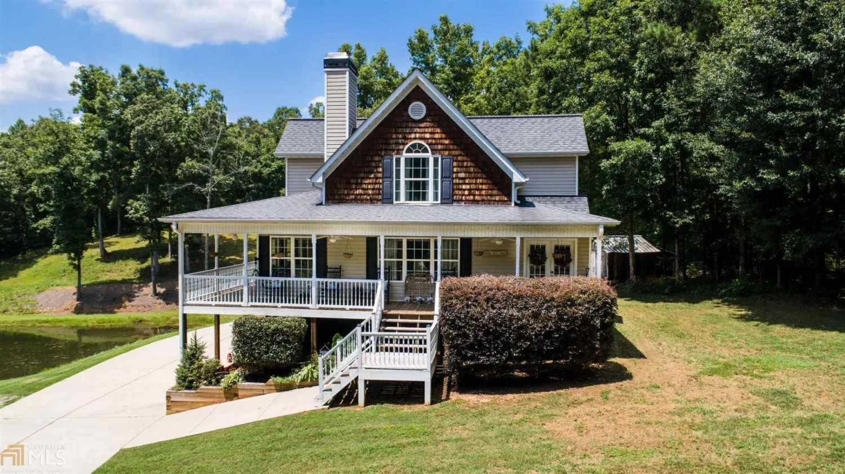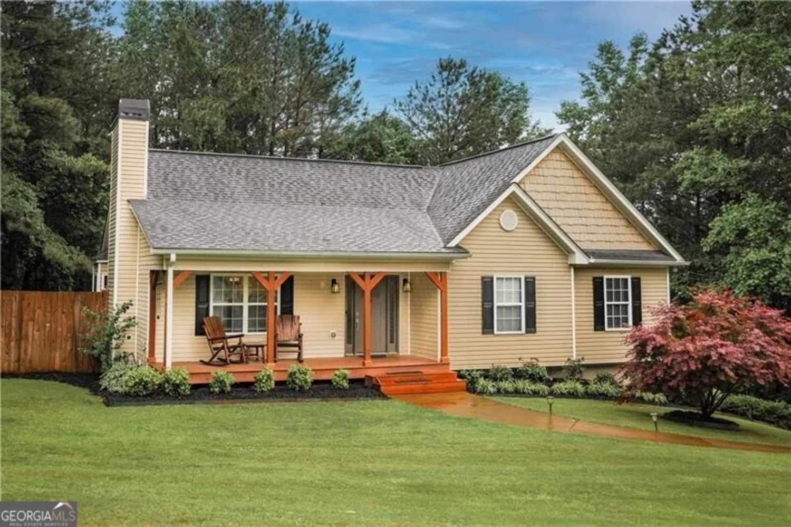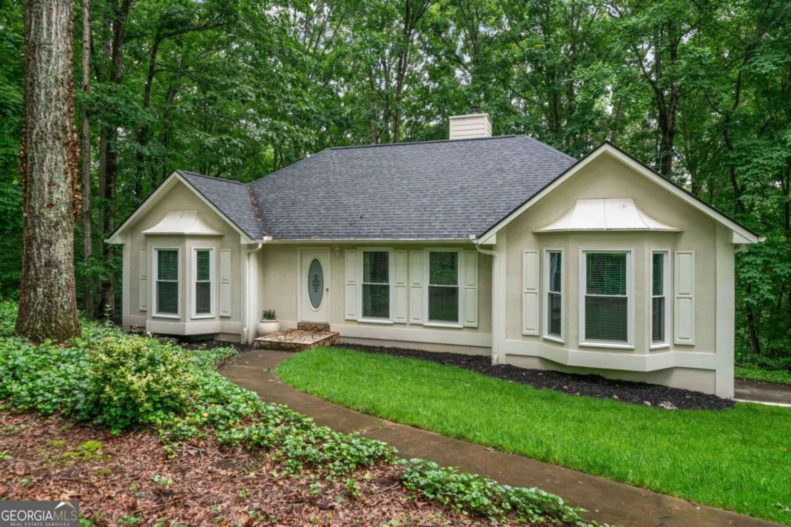105 lynwood laneBall Ground, GA 30107
105 lynwood laneBall Ground, GA 30107
Description
NEW UPDATE: This property is eligible for financing incentives through preferred lender, Thomas Cady of Onward Home Mortgage (NMLS: 1017319). Options include a lender-paid 1% rate buydown, + FREE appraisal (up to $600) with acceptable offer. Step into this meticulously upgraded home where no detail has been overlooked. With approximately $80,000 in enhancements, this property offers a truly bespoke living experience. The main level is a testament to craftsmanship and style. High-end custom trim work, including crown molding and window trim, enhances the elegance throughout. The gourmet kitchen boasts two pantries with built-in shelving, a striking custom vent hood, and a stylish tiled backsplash. Enhanced with a sleek faucet, modern lighting, and a thoughtfully designed drop zone, itCOs both functional and elegant. The open-concept living room seamlessly connects to the kitchen, featuring custom built-ins and a striking fireplace that serve as the centerpiece of this inviting space. Step outside to the screened-in back porch, perfect for year-round enjoyment. Flanked by extended concrete patios, fresh sod, and a new privacy fence, this backyard is ideal for hosting cookouts, unwinding, or playing with your furry friends. Upstairs, thoughtful upgrades continue to impress. The oversized primary suite offers a serene retreat, featuring a spa-like bath with a newly tiled shower, complete with rain and handheld shower heads, and a soaking tub. The double vanities and dual walk-in closets provide ample space, ensuring everyone can enjoy their own area while getting ready. The remodeled hall bathroom exudes luxury with slate flooring, quartz counters, a tiled shower/tub combo with a rain shower head. Laundry day becomes a joy in this stunning room, featuring sleek slate floors, built-in cabinetry, and a convenient folding ledge. The new LVP flooring on the stairs, hallway, and primary bedroom adds a seamless and polished touch. Additional enhancements include a full repaint of the interior and exterior, built-in storage added to the garage, and a new water heater installed just one year ago. This home offers the perfect balance of luxury, functionality, and meticulous care.
Property Details for 105 Lynwood Lane
- Subdivision ComplexLynwood
- Architectural StyleTraditional
- Num Of Parking Spaces2
- Parking FeaturesAttached, Garage, Garage Door Opener, Kitchen Level
- Property AttachedYes
LISTING UPDATED:
- StatusPending
- MLS #10432516
- Days on Site111
- Taxes$4,225 / year
- HOA Fees$425 / month
- MLS TypeResidential
- Year Built2021
- Lot Size0.14 Acres
- CountryCherokee
LISTING UPDATED:
- StatusPending
- MLS #10432516
- Days on Site111
- Taxes$4,225 / year
- HOA Fees$425 / month
- MLS TypeResidential
- Year Built2021
- Lot Size0.14 Acres
- CountryCherokee
Building Information for 105 Lynwood Lane
- StoriesTwo
- Year Built2021
- Lot Size0.1400 Acres
Payment Calculator
Term
Interest
Home Price
Down Payment
The Payment Calculator is for illustrative purposes only. Read More
Property Information for 105 Lynwood Lane
Summary
Location and General Information
- Community Features: None
- Directions: Take 575 N to exit 27. Turn right and go to stop sign and take a left. Turn left onto Ridgecrest, left onto Cartersville Street, and left onto Lynwood Lane. The home is the second house on the left.
- Coordinates: 34.333745,-84.389816
School Information
- Elementary School: Ball Ground
- Middle School: Creekland
- High School: Creekview
Taxes and HOA Information
- Parcel Number: 03N01B 202
- Tax Year: 2023
- Association Fee Includes: Other
Virtual Tour
Parking
- Open Parking: No
Interior and Exterior Features
Interior Features
- Cooling: Ceiling Fan(s), Central Air, Heat Pump, Zoned
- Heating: Heat Pump, Zoned
- Appliances: Dishwasher, Disposal, Dryer, Gas Water Heater, Microwave, Refrigerator, Washer
- Basement: None
- Fireplace Features: Factory Built, Gas Log, Living Room
- Flooring: Laminate, Stone, Tile
- Interior Features: Bookcases, Double Vanity, High Ceilings, Walk-In Closet(s)
- Levels/Stories: Two
- Window Features: Double Pane Windows
- Kitchen Features: Breakfast Room, Kitchen Island, Pantry
- Foundation: Slab
- Total Half Baths: 1
- Bathrooms Total Integer: 3
- Bathrooms Total Decimal: 2
Exterior Features
- Construction Materials: Concrete, Other
- Fencing: Back Yard, Fenced, Wood
- Patio And Porch Features: Screened
- Roof Type: Composition
- Security Features: Smoke Detector(s)
- Laundry Features: In Hall, Upper Level
- Pool Private: No
Property
Utilities
- Sewer: Public Sewer
- Utilities: Cable Available, Electricity Available, High Speed Internet, Natural Gas Available, Phone Available, Sewer Available, Water Available
- Water Source: Public
Property and Assessments
- Home Warranty: Yes
- Property Condition: Resale
Green Features
- Green Energy Efficient: Appliances, Thermostat
Lot Information
- Above Grade Finished Area: 2600
- Common Walls: No Common Walls
- Lot Features: Private
Multi Family
- Number of Units To Be Built: Square Feet
Rental
Rent Information
- Land Lease: Yes
Public Records for 105 Lynwood Lane
Tax Record
- 2023$4,225.00 ($352.08 / month)
Home Facts
- Beds4
- Baths2
- Total Finished SqFt2,600 SqFt
- Above Grade Finished2,600 SqFt
- StoriesTwo
- Lot Size0.1400 Acres
- StyleSingle Family Residence
- Year Built2021
- APN03N01B 202
- CountyCherokee
- Fireplaces1


