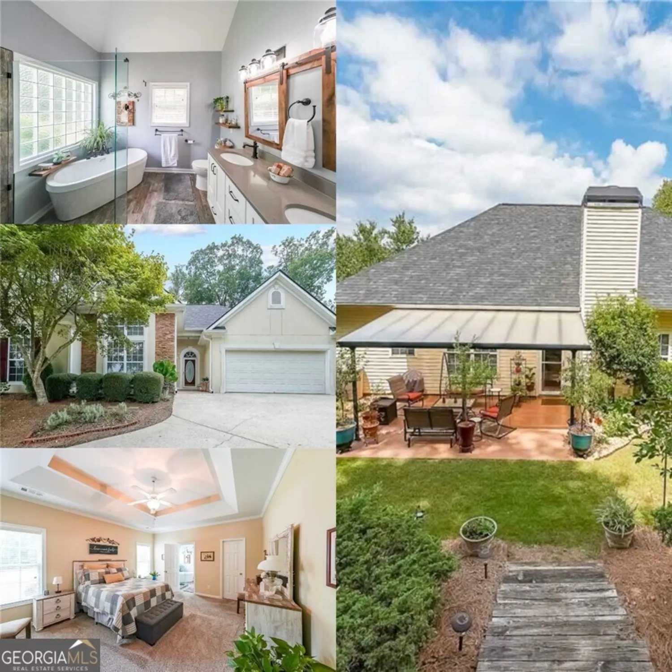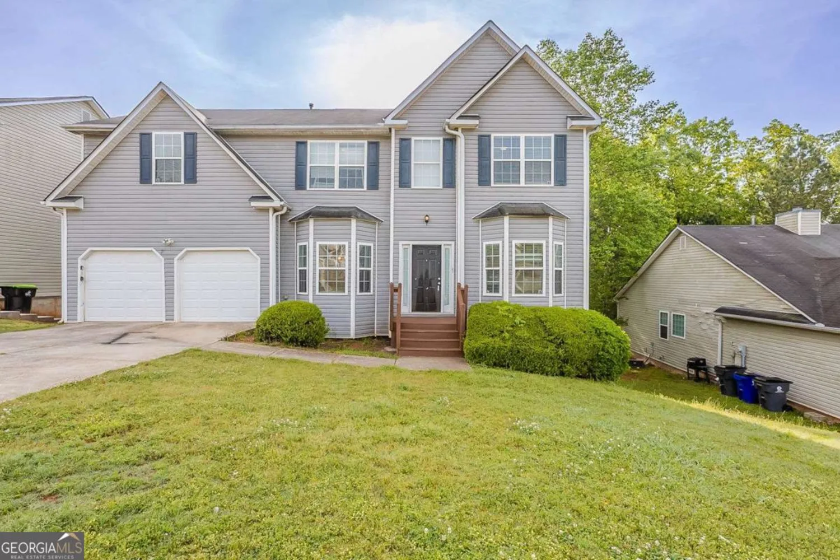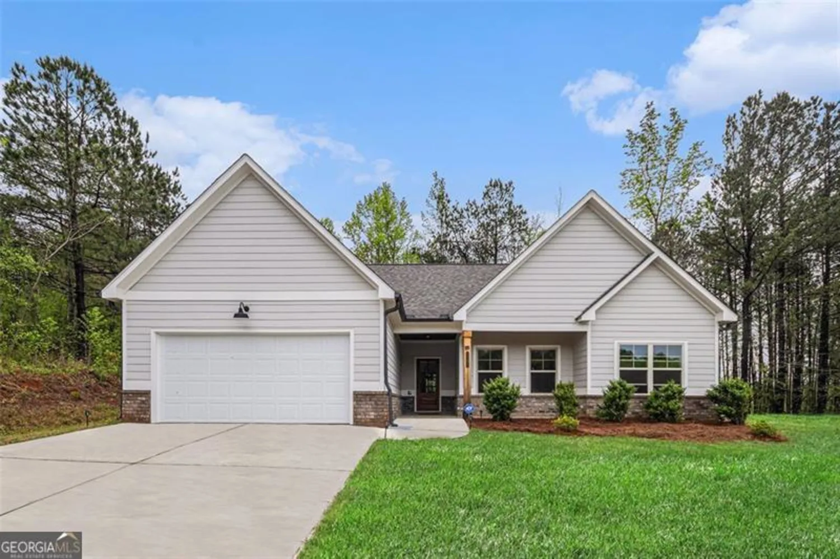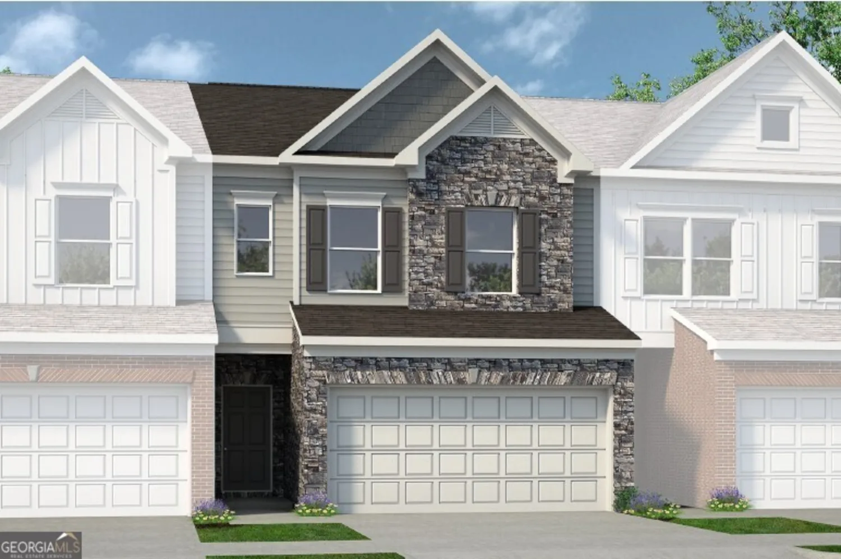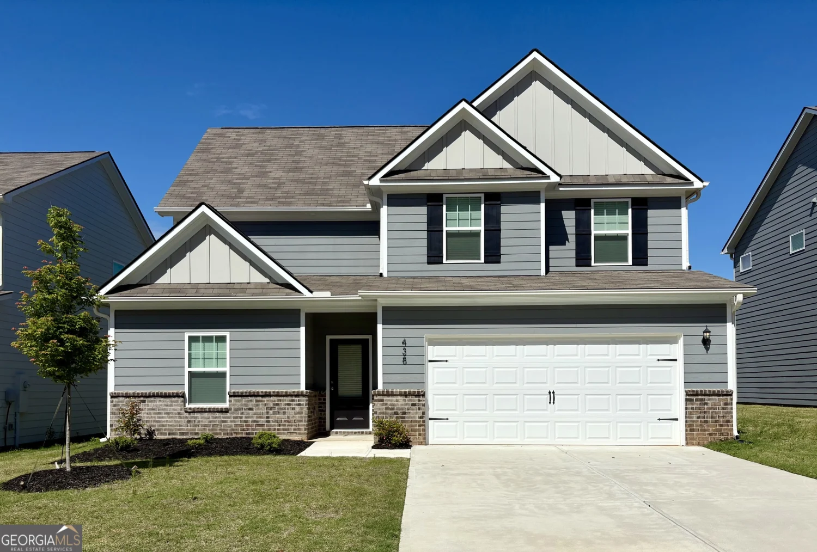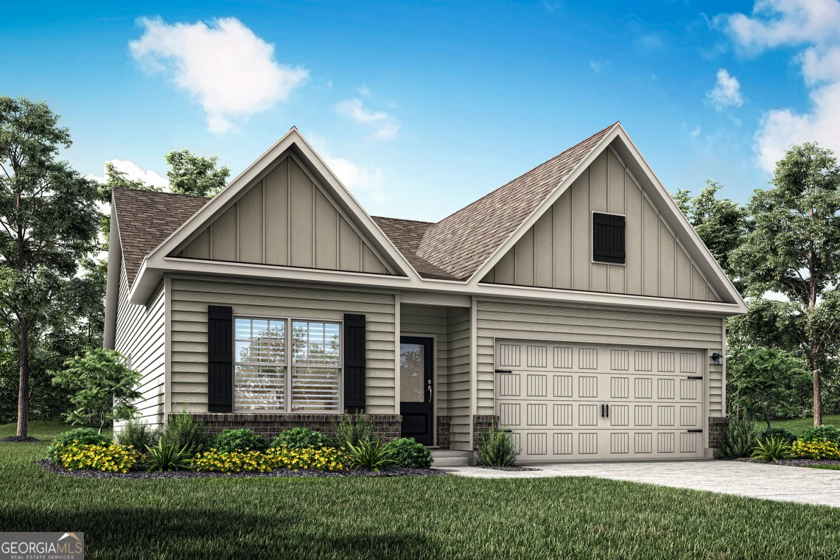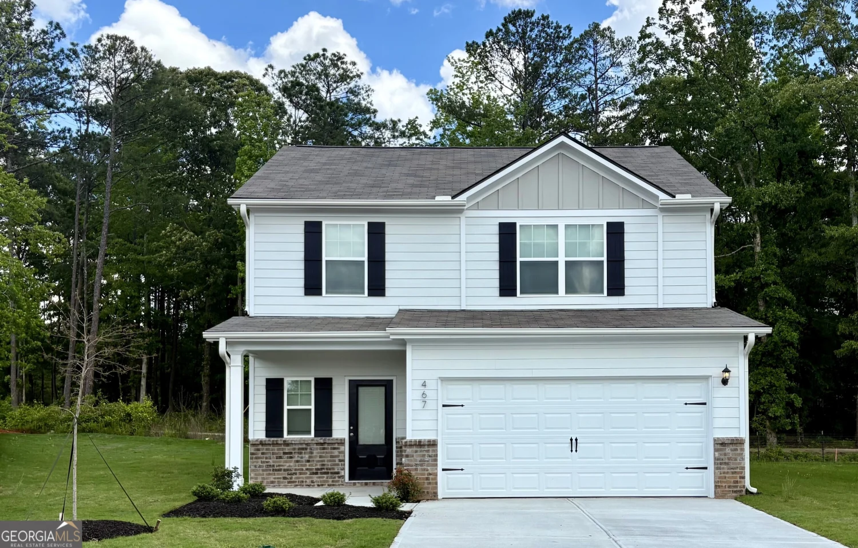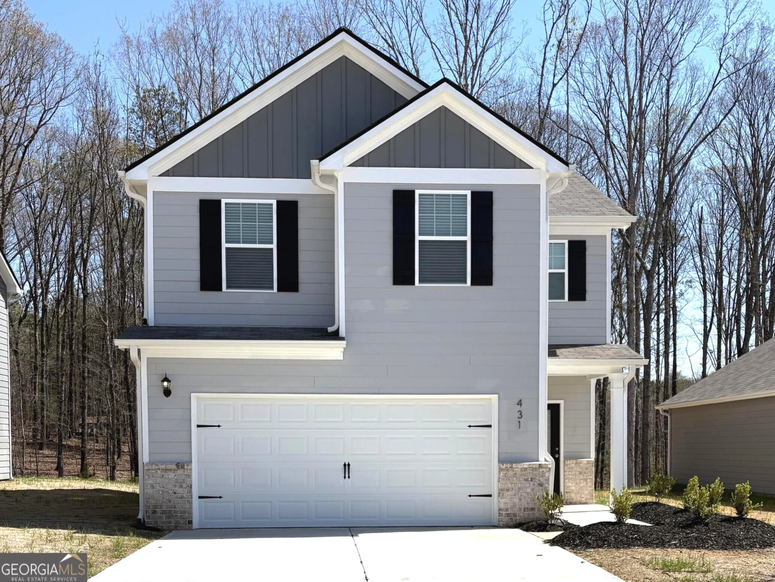1060 s creek driveVilla Rica, GA 30180
1060 s creek driveVilla Rica, GA 30180
Description
Back on the market at no fault of the seller - buyer's financing fell through! Priced below recent appraisal for a quick sale! Spacious, freshly painted step-less ranch in a golf course community with pools, tennis courts, clubhouse, and peaceful lakes. Featuring 3 bedrooms and 2 bathrooms, the home offers a large eat-in kitchen with island, separate dining room with hardwood floors, bright sunroom, and an oversized owner's suite with sitting area, jetted tub, separate shower, and dual vanities. Private backyard, easy, low-maintenance living-all just minutes from I-20, downtown Villa Rica, shopping, dining, schools, and healthcare, within 45 minutes of Hartsfield-Jackson Atlanta International Airport.
Property Details for 1060 S Creek Drive
- Subdivision ComplexMirror Lake
- Architectural StyleRanch
- Parking FeaturesAttached, Garage, Garage Door Opener, Kitchen Level
- Property AttachedYes
LISTING UPDATED:
- StatusActive
- MLS #10432650
- Days on Site106
- Taxes$1,112 / year
- HOA Fees$625 / month
- MLS TypeResidential
- Year Built2006
- Lot Size0.20 Acres
- CountryDouglas
LISTING UPDATED:
- StatusActive
- MLS #10432650
- Days on Site106
- Taxes$1,112 / year
- HOA Fees$625 / month
- MLS TypeResidential
- Year Built2006
- Lot Size0.20 Acres
- CountryDouglas
Building Information for 1060 S Creek Drive
- StoriesOne
- Year Built2006
- Lot Size0.2000 Acres
Payment Calculator
Term
Interest
Home Price
Down Payment
The Payment Calculator is for illustrative purposes only. Read More
Property Information for 1060 S Creek Drive
Summary
Location and General Information
- Community Features: Clubhouse, Lake, Playground, Pool, Sidewalks, Street Lights, Tennis Court(s), Walk To Schools, Near Shopping
- Directions: I-20 Take exit 26 toward Liberty Rd/Villa Rica/Hospital onto Mirror Lake Blvd. Go for 0.7 mi., Turn right onto Conners Rd. Go for 1.2 mi., Turn left onto Mirrorlake Pkwy. Go for 0.7 mi.,Turn right onto Southwood Dr. Go for 0.3 mi.,Turn right onto S Creek Dr. 1060 S Creek Drive
- Coordinates: 33.746582,-84.87877
School Information
- Elementary School: Mirror Lake
- Middle School: Mason Creek
- High School: Douglas County
Taxes and HOA Information
- Parcel Number: 01800250075
- Tax Year: 2023
- Association Fee Includes: Swimming, Tennis
- Tax Lot: 103
Virtual Tour
Parking
- Open Parking: No
Interior and Exterior Features
Interior Features
- Cooling: Ceiling Fan(s), Central Air, Electric
- Heating: Central
- Appliances: Dishwasher, Electric Water Heater, Refrigerator
- Basement: None
- Fireplace Features: Factory Built, Family Room, Gas Log, Gas Starter
- Flooring: Carpet, Hardwood, Laminate
- Interior Features: Double Vanity, Master On Main Level, Split Bedroom Plan, Walk-In Closet(s)
- Levels/Stories: One
- Window Features: Bay Window(s)
- Kitchen Features: Breakfast Area, Breakfast Bar, Breakfast Room, Kitchen Island, Pantry
- Foundation: Slab
- Main Bedrooms: 3
- Bathrooms Total Integer: 2
- Main Full Baths: 2
- Bathrooms Total Decimal: 2
Exterior Features
- Accessibility Features: Accessible Electrical and Environmental Controls, Accessible Entrance
- Construction Materials: Vinyl Siding
- Fencing: Back Yard, Fenced, Privacy
- Patio And Porch Features: Patio
- Pool Features: In Ground
- Roof Type: Composition
- Security Features: Smoke Detector(s)
- Laundry Features: In Hall, Laundry Closet
- Pool Private: No
Property
Utilities
- Sewer: Public Sewer
- Utilities: Cable Available, Electricity Available, Phone Available, Sewer Available, Underground Utilities, Water Available
- Water Source: Public
Property and Assessments
- Home Warranty: Yes
- Property Condition: Resale
Green Features
Lot Information
- Common Walls: No Common Walls
- Lot Features: Private
Multi Family
- Number of Units To Be Built: Square Feet
Rental
Rent Information
- Land Lease: Yes
Public Records for 1060 S Creek Drive
Tax Record
- 2023$1,112.00 ($92.67 / month)
Home Facts
- Beds3
- Baths2
- StoriesOne
- Lot Size0.2000 Acres
- StyleSingle Family Residence
- Year Built2006
- APN01800250075
- CountyDouglas
- Fireplaces1


