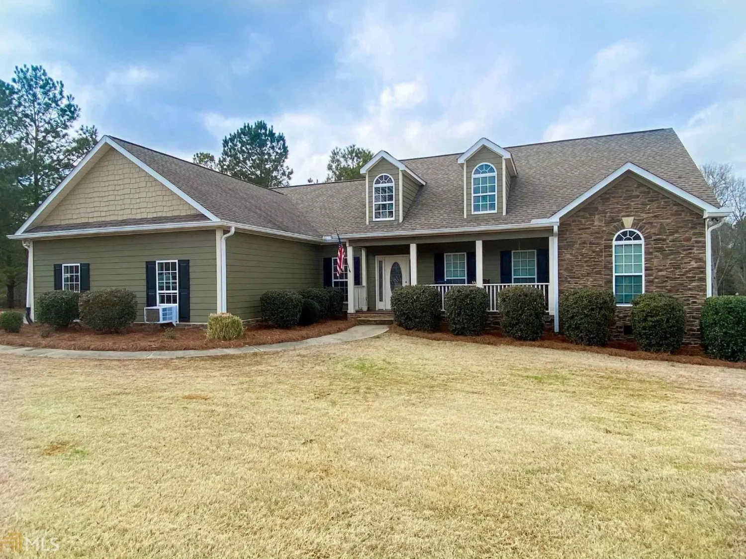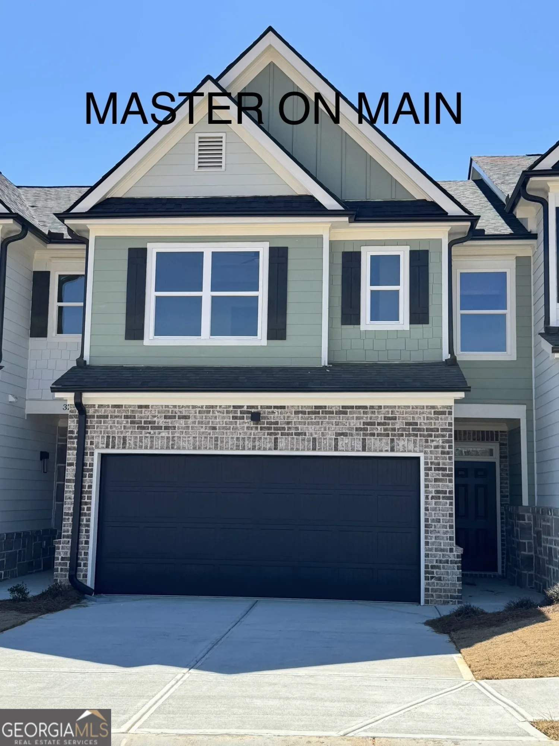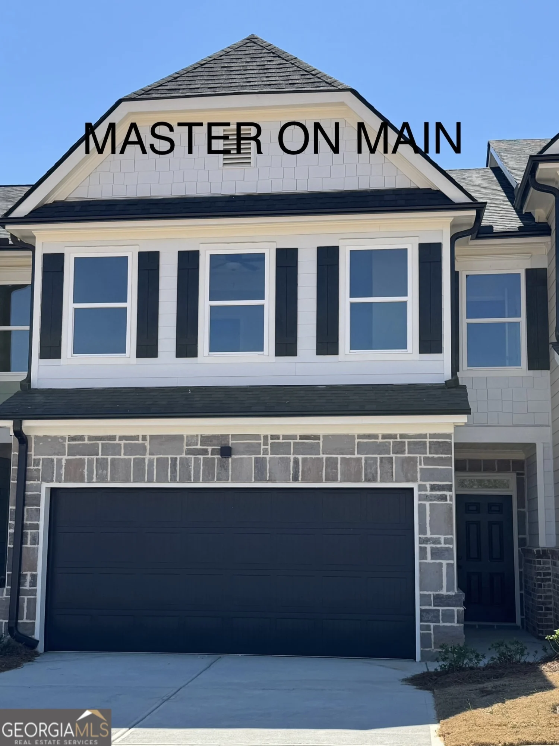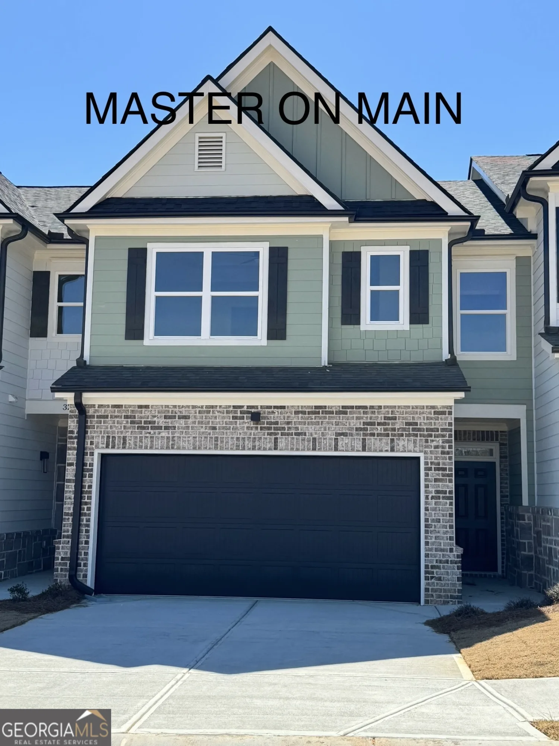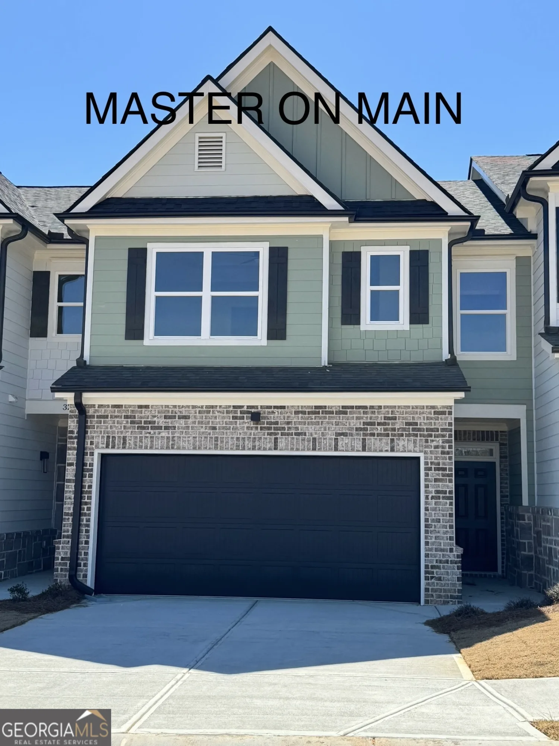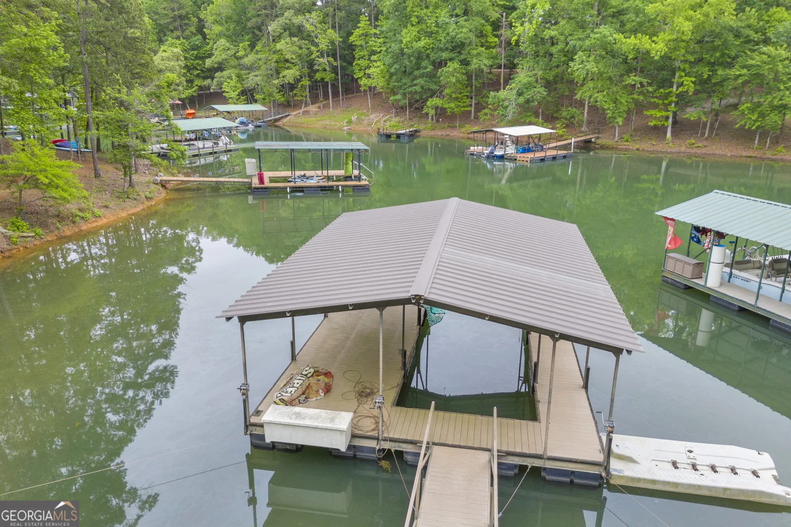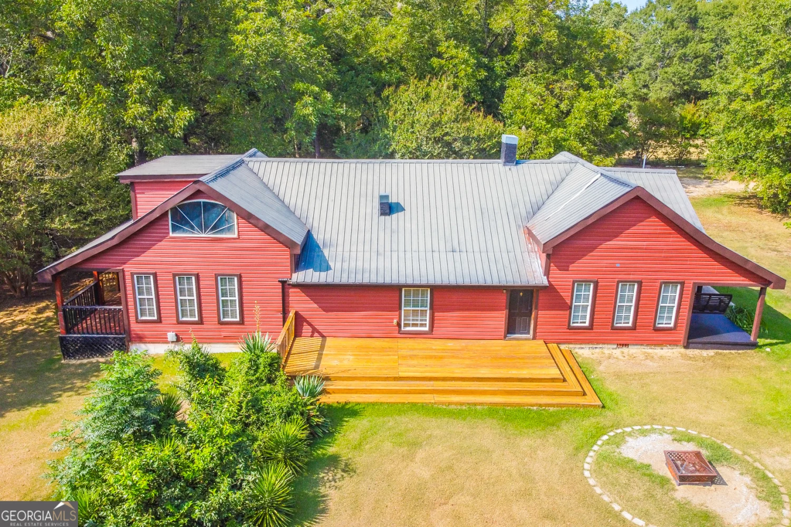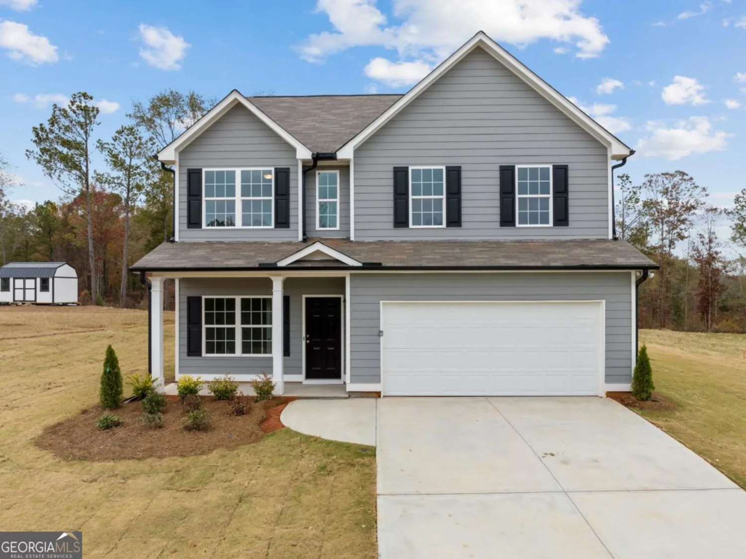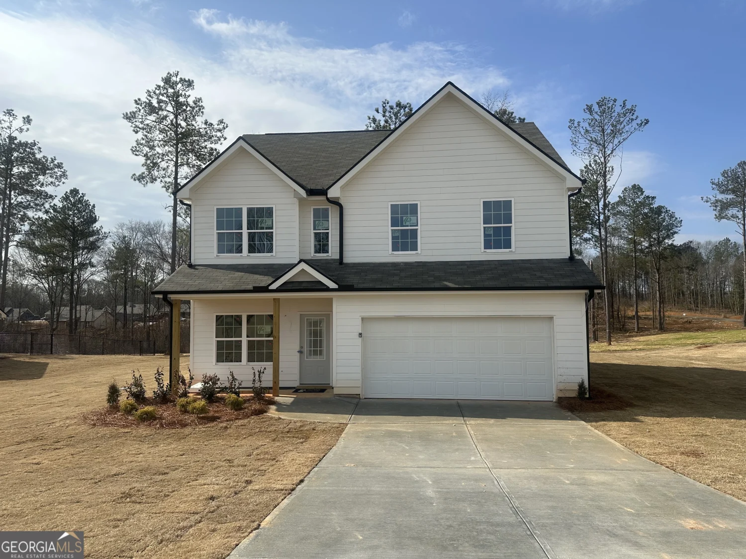251 north point circleHartwell, GA 30643
251 north point circleHartwell, GA 30643
Description
House is being framed now. Come see soon for the best chance of making all of your selections. The Hollis floor plan. A covered porch welcomes your guests. From the entrance foyer the hallway leads you into the vaulted open concept kitchen, dining and living areas. The kitchen features a large kitchen island with breakfast overhang, granite countertops, painted or stained cabinetry and stainless-steel appliances. Off the great room is the primary suite with a trey ceiling. The primary bath has a double sink vanity, stand-up shower, water closet and large walk-in closet. Off the foyer is a hallway that leads to the two secondary bedrooms, hall bath and laundry room. Off the dining area is a covered back porch for those quiet evenings. All cabinets feature soft close drawers and granite tops. LVT is standard throughout all public areas with carpet in the bedrooms standard. Depending on the stage of construction at contract you will be able to select cabinet colors, granite, flooring, lighting, interior and exterior colors. Pictures are of the same floor plan on a different lot. Home should be completed by the end of June 2025. Site is labled lot 1 on the survey. Home will be built between the road and the creek.
Property Details for 251 North Point Circle
- Subdivision ComplexNorth Point
- Architectural StyleBungalow/Cottage, Craftsman
- Parking FeaturesAttached, Garage, Garage Door Opener, Kitchen Level
- Property AttachedNo
LISTING UPDATED:
- StatusActive
- MLS #10433244
- Days on Site131
- Taxes$142.68 / year
- MLS TypeResidential
- Year Built2025
- Lot Size1.67 Acres
- CountryHart
LISTING UPDATED:
- StatusActive
- MLS #10433244
- Days on Site131
- Taxes$142.68 / year
- MLS TypeResidential
- Year Built2025
- Lot Size1.67 Acres
- CountryHart
Building Information for 251 North Point Circle
- StoriesOne
- Year Built2025
- Lot Size1.6710 Acres
Payment Calculator
Term
Interest
Home Price
Down Payment
The Payment Calculator is for illustrative purposes only. Read More
Property Information for 251 North Point Circle
Summary
Location and General Information
- Community Features: None
- Directions: Reed Creek Highway to Swan Sanders Road to North Point Subdivision.
- Coordinates: 34.413398,-82.922888
School Information
- Elementary School: North Hart
- Middle School: Hart County
- High School: Hart County
Taxes and HOA Information
- Parcel Number: C67A 003 020
- Tax Year: 2023
- Association Fee Includes: None
- Tax Lot: 1
Virtual Tour
Parking
- Open Parking: No
Interior and Exterior Features
Interior Features
- Cooling: Ceiling Fan(s), Central Air, Electric
- Heating: Central, Electric
- Appliances: Dishwasher, Electric Water Heater, Microwave, Oven/Range (Combo), Stainless Steel Appliance(s)
- Basement: None
- Flooring: Carpet, Vinyl
- Interior Features: Double Vanity, High Ceilings, Master On Main Level, Split Bedroom Plan, Vaulted Ceiling(s), Walk-In Closet(s)
- Levels/Stories: One
- Main Bedrooms: 3
- Bathrooms Total Integer: 2
- Main Full Baths: 2
- Bathrooms Total Decimal: 2
Exterior Features
- Construction Materials: Concrete
- Patio And Porch Features: Porch
- Roof Type: Composition
- Laundry Features: In Hall, Laundry Closet
- Pool Private: No
Property
Utilities
- Sewer: Septic Tank
- Utilities: Cable Available, Electricity Available, High Speed Internet, Phone Available, Underground Utilities, Water Available
- Water Source: Public
Property and Assessments
- Home Warranty: Yes
- Property Condition: To Be Built
Green Features
Lot Information
- Above Grade Finished Area: 1520
- Lot Features: None
Multi Family
- Number of Units To Be Built: Square Feet
Rental
Rent Information
- Land Lease: Yes
Public Records for 251 North Point Circle
Tax Record
- 2023$142.68 ($11.89 / month)
Home Facts
- Beds3
- Baths2
- Total Finished SqFt1,520 SqFt
- Above Grade Finished1,520 SqFt
- StoriesOne
- Lot Size1.6710 Acres
- StyleSingle Family Residence
- Year Built2025
- APNC67A 003 020
- CountyHart


