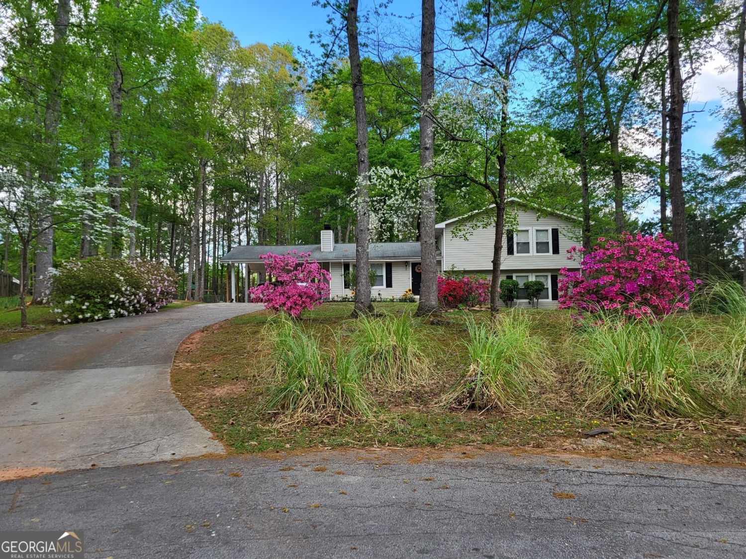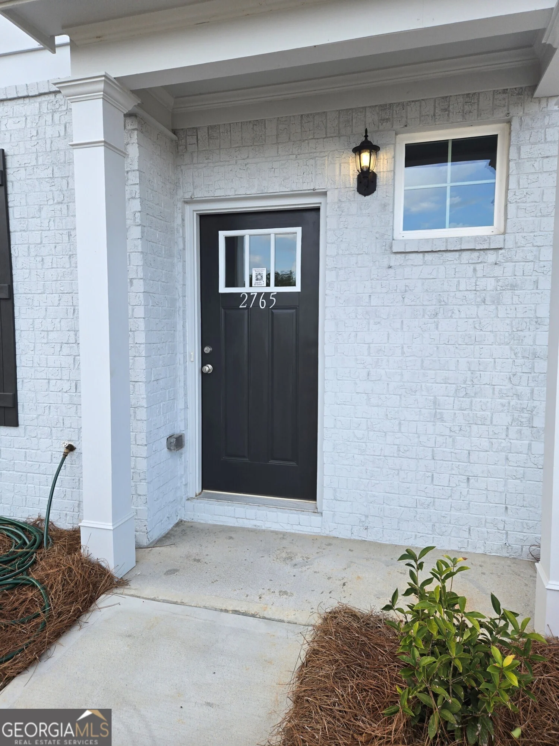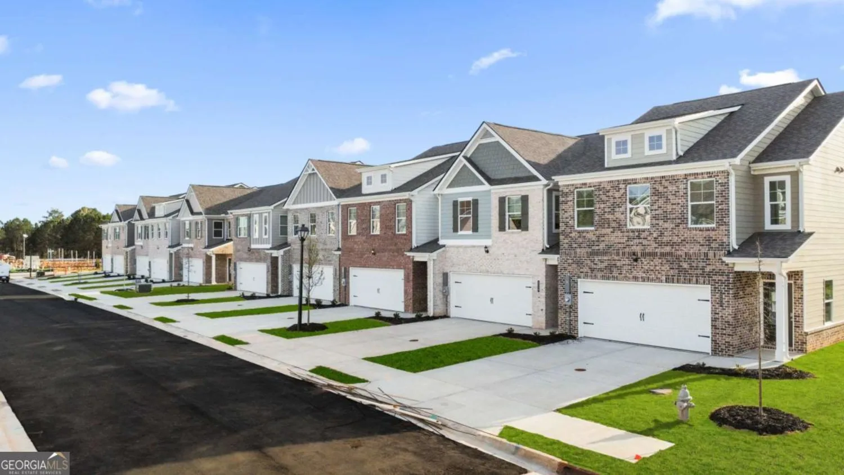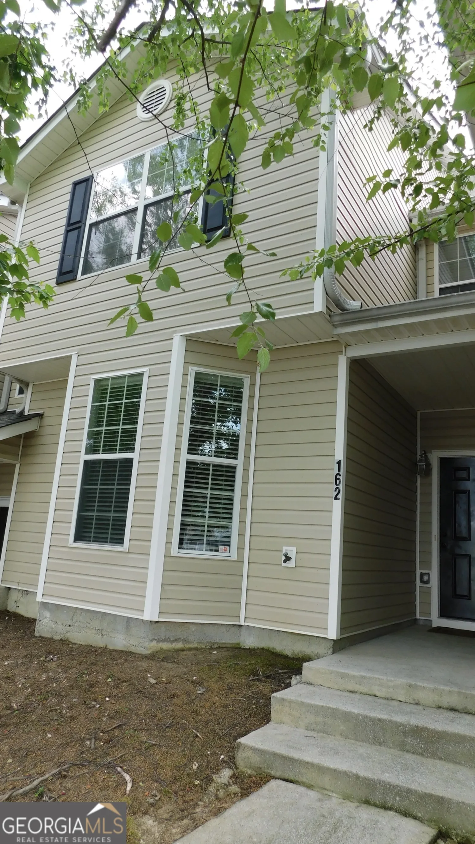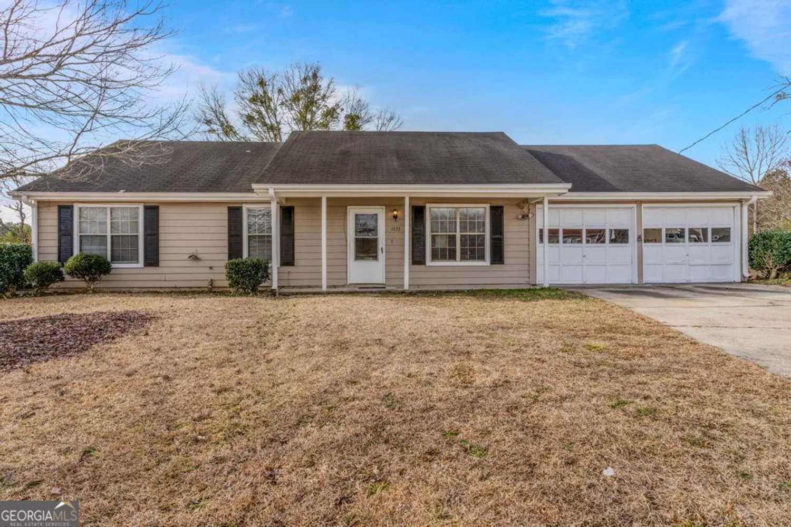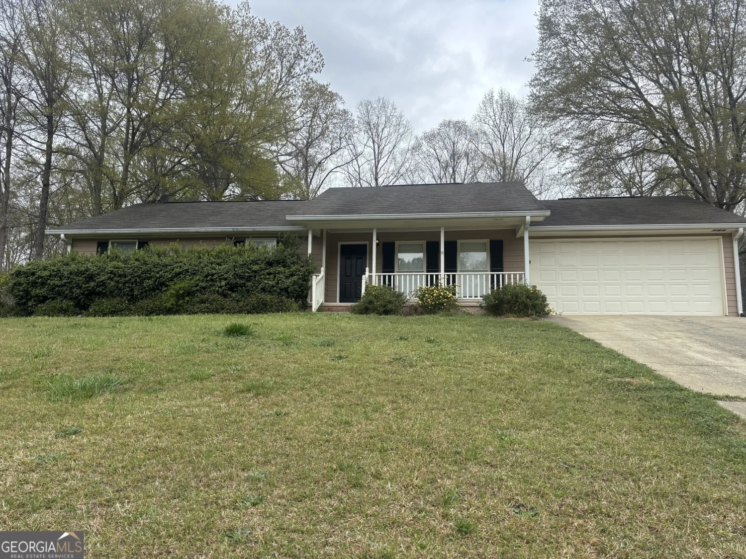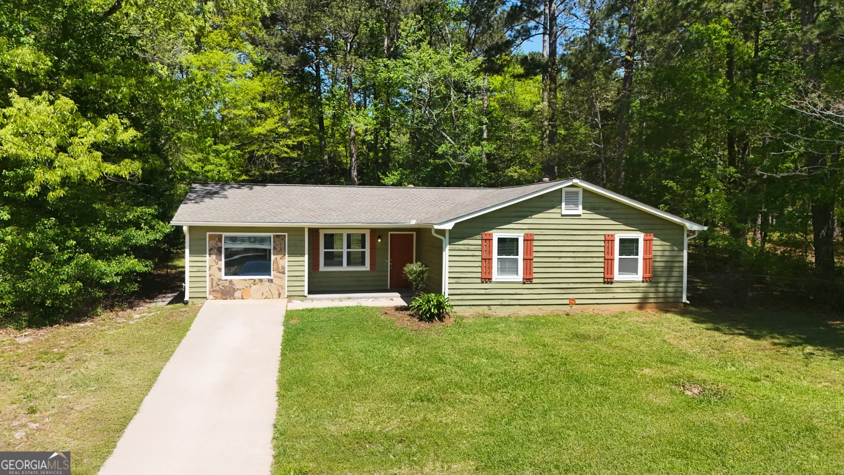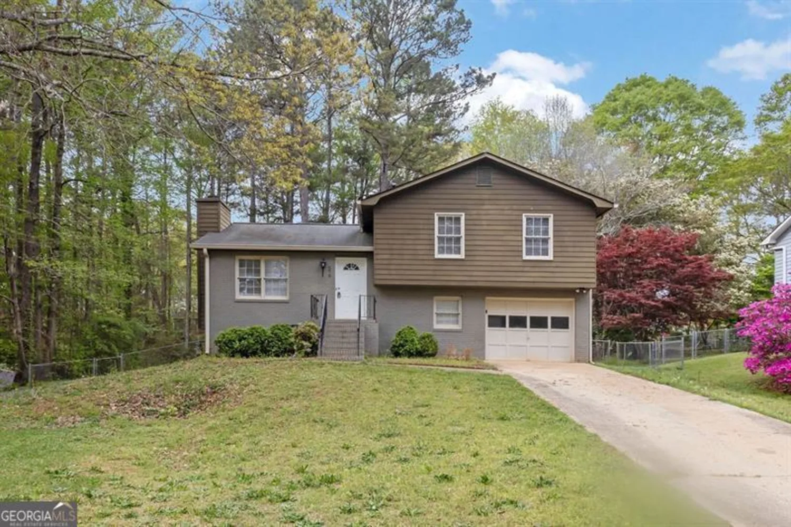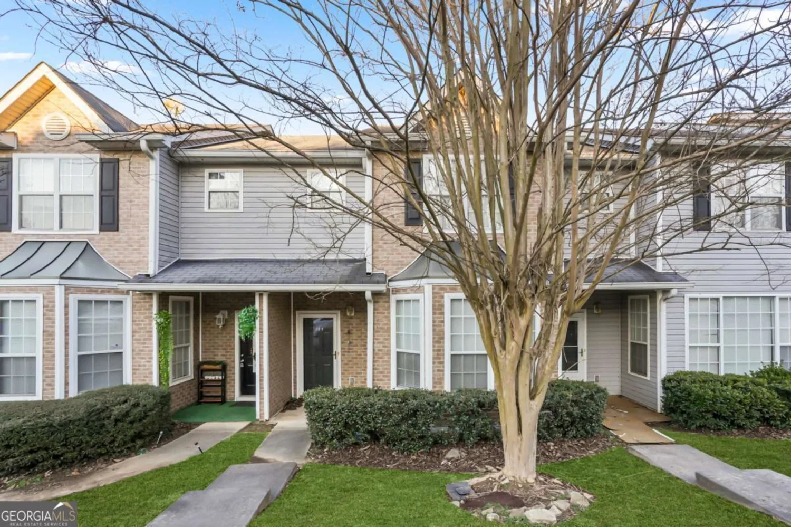4671 w lake drive seConyers, GA 30094
4671 w lake drive seConyers, GA 30094
Description
Must see brick home in Conyers Georgia! Incredibly private home on .79 acres. As soon as you pull up to this home you are greeted by a long driveway that leads to this home. Inside a split level foyer leads to open concept first floor. Tall vaulted ceilings throughout the main living area and luxury vinyl plank floors make it open and airy. Stained cabinet kitchen, fireside family room and dining area is ideal for guests. Door off the back overlooks the incredibly private backyard. Primary suite includes tall tray ceilings, private double vanity bathroom, separate tub/shower and walk in closet. Full bedroom and bathroom make up the rest of this first floor. Downstairs includes two bedrooms, full bathroom, living area and full laundry room! Two car drive under garage has full storage room! Located near major highways, schools, parks and more.
Property Details for 4671 W Lake Drive SE
- Subdivision ComplexMeadowbrook
- Architectural StyleBrick Front, Traditional
- ExteriorOther
- Num Of Parking Spaces1
- Parking FeaturesBasement, Side/Rear Entrance
- Property AttachedYes
LISTING UPDATED:
- StatusActive
- MLS #10433355
- Days on Site93
- Taxes$5,104 / year
- HOA Fees$400 / month
- MLS TypeResidential
- Year Built2002
- Lot Size0.79 Acres
- CountryRockdale
LISTING UPDATED:
- StatusActive
- MLS #10433355
- Days on Site93
- Taxes$5,104 / year
- HOA Fees$400 / month
- MLS TypeResidential
- Year Built2002
- Lot Size0.79 Acres
- CountryRockdale
Building Information for 4671 W Lake Drive SE
- StoriesThree Or More
- Year Built2002
- Lot Size0.7900 Acres
Payment Calculator
Term
Interest
Home Price
Down Payment
The Payment Calculator is for illustrative purposes only. Read More
Property Information for 4671 W Lake Drive SE
Summary
Location and General Information
- Community Features: None
- Directions: Please use GPS
- Coordinates: 33.562218,-84.025564
School Information
- Elementary School: Barksdale
- Middle School: Gen Ray Davis
- High School: Salem
Taxes and HOA Information
- Parcel Number: 051B010507
- Tax Year: 2024
- Association Fee Includes: None
Virtual Tour
Parking
- Open Parking: No
Interior and Exterior Features
Interior Features
- Cooling: Ceiling Fan(s), Central Air
- Heating: Central, Forced Air
- Appliances: Dishwasher, Microwave, Refrigerator
- Basement: Full, Interior Entry
- Fireplace Features: Family Room, Gas Log, Gas Starter
- Flooring: Carpet, Other
- Interior Features: Double Vanity, Other, Tray Ceiling(s), Walk-In Closet(s)
- Levels/Stories: Three Or More
- Window Features: Double Pane Windows
- Kitchen Features: Breakfast Area, Breakfast Room, Pantry, Solid Surface Counters
- Main Bedrooms: 2
- Bathrooms Total Integer: 3
- Main Full Baths: 2
- Bathrooms Total Decimal: 3
Exterior Features
- Construction Materials: Other
- Patio And Porch Features: Deck
- Roof Type: Composition
- Security Features: Smoke Detector(s)
- Laundry Features: In Basement
- Pool Private: No
Property
Utilities
- Sewer: Public Sewer
- Utilities: Cable Available, Electricity Available, High Speed Internet, Phone Available, Underground Utilities, Water Available
- Water Source: Public
Property and Assessments
- Home Warranty: Yes
- Property Condition: Resale
Green Features
Lot Information
- Above Grade Finished Area: 1596
- Common Walls: No Common Walls
- Lot Features: Level, Private
Multi Family
- Number of Units To Be Built: Square Feet
Rental
Rent Information
- Land Lease: Yes
Public Records for 4671 W Lake Drive SE
Tax Record
- 2024$5,104.00 ($425.33 / month)
Home Facts
- Beds4
- Baths3
- Total Finished SqFt1,596 SqFt
- Above Grade Finished1,596 SqFt
- StoriesThree Or More
- Lot Size0.7900 Acres
- StyleSingle Family Residence
- Year Built2002
- APN051B010507
- CountyRockdale
- Fireplaces1


