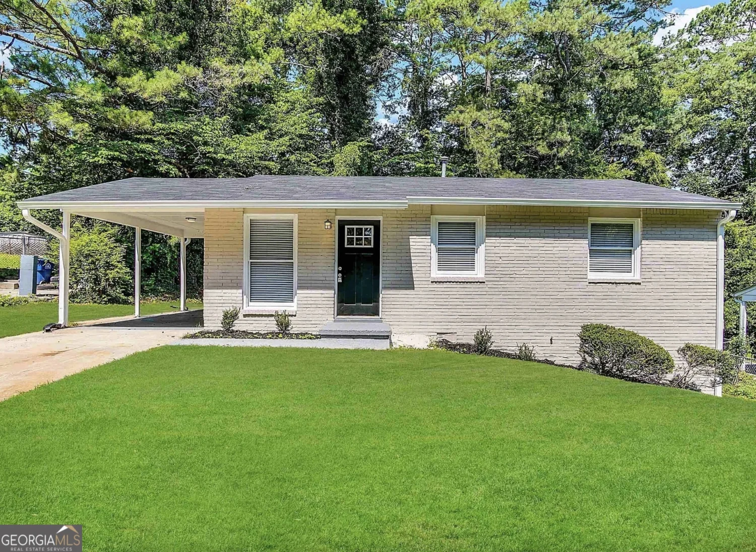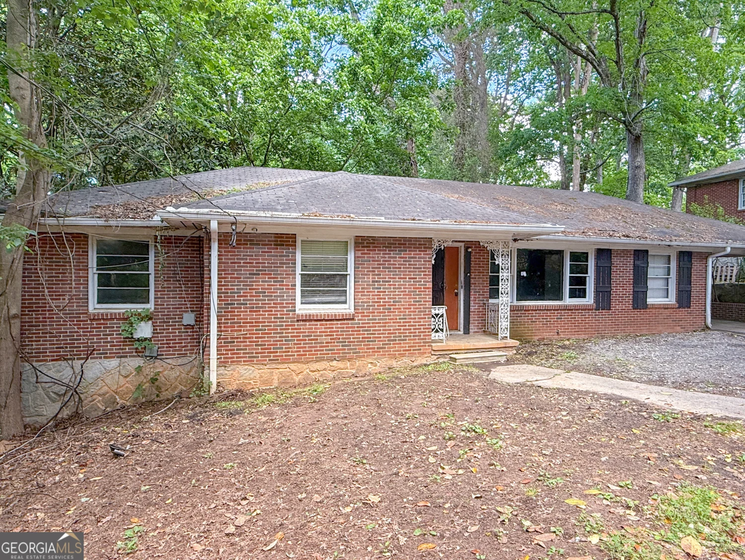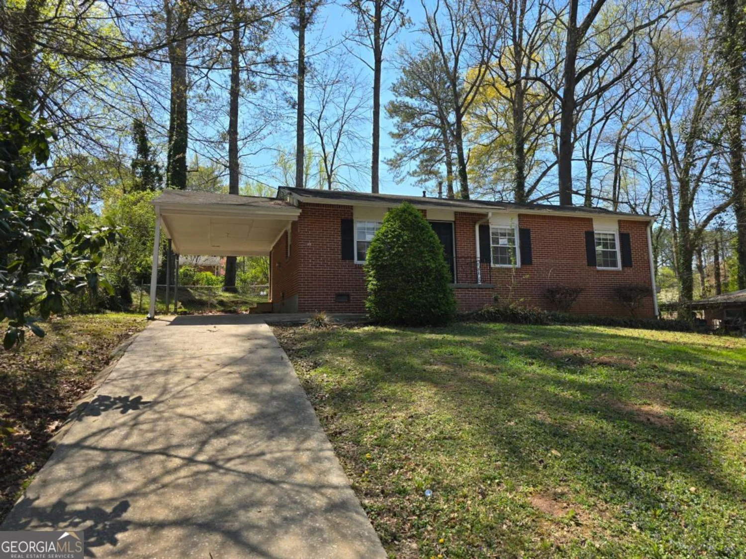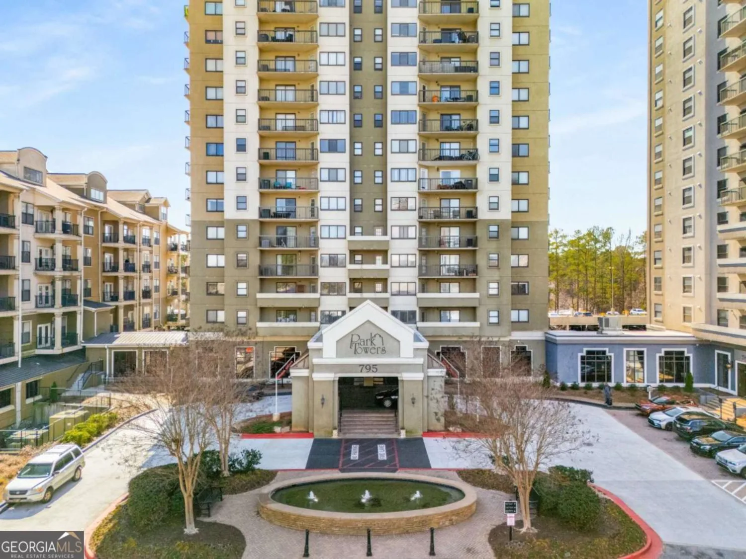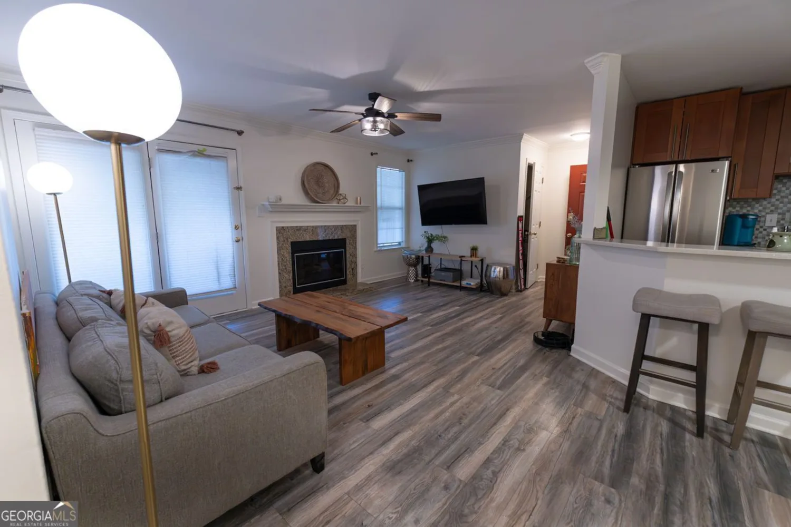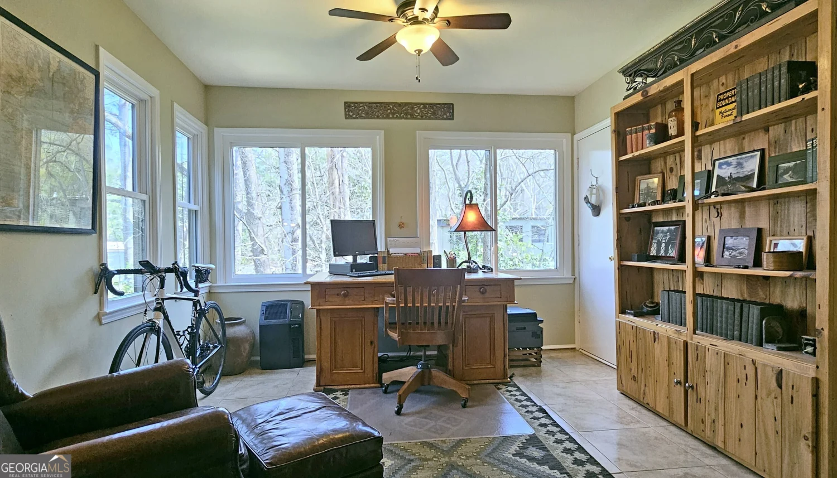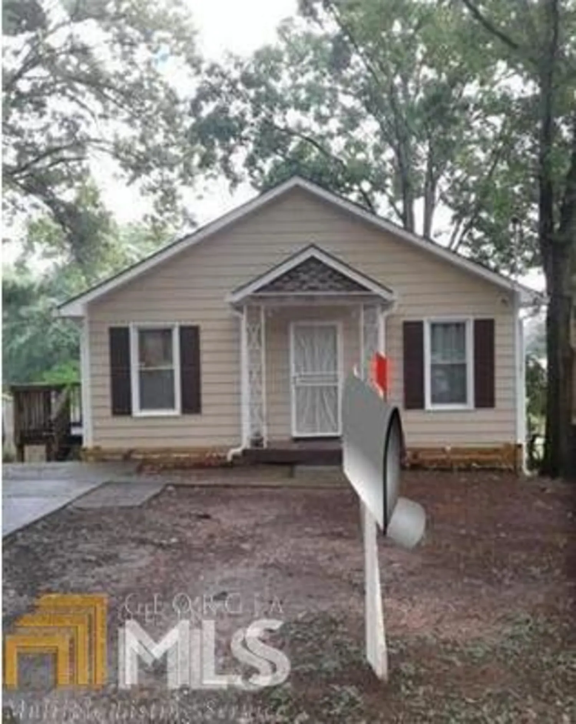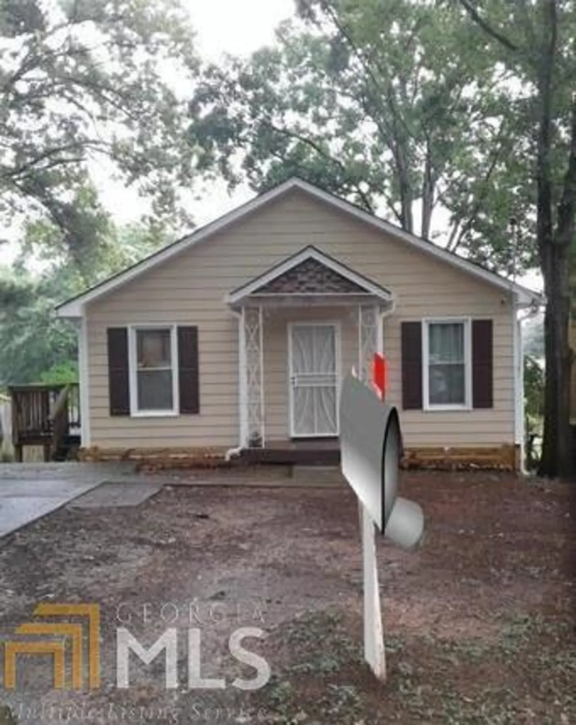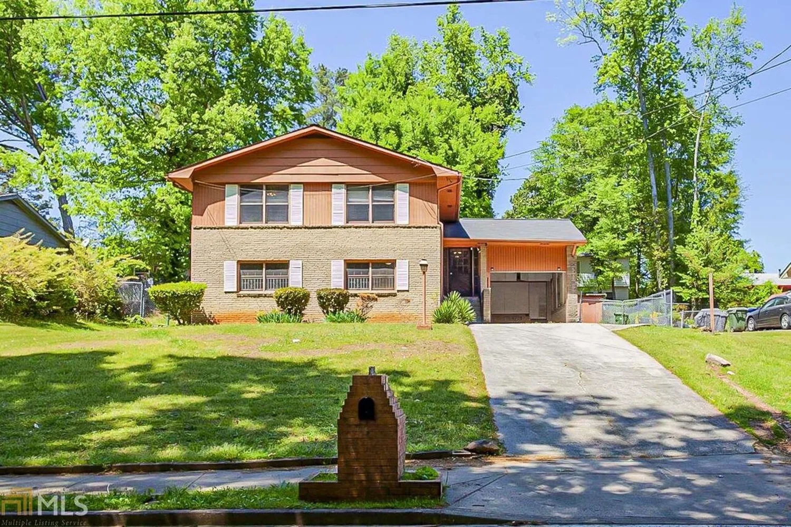300 johnson ferry road ne b413Atlanta, GA 30328
300 johnson ferry road ne b413Atlanta, GA 30328
Description
Don't miss this incredible opportunity! As of 2/10/2025, it is priced far lower than any other 2-Bedroom condo in the building, and even less than some 1-bedroom units! A perfect price for you to buy at, and then upgrade to your specific likes and desires for your new home. Unit B-413 is a Move-In Ready 2-bedroom, 2-full bath in the desirable 55+ community of Mount Vernon Towers and represents an exceptional value. Freshly painted with new, light-colored LVP flooring throughout, and is now one of the best values offered in the area. With 1,070 sq. ft. of living area, this condo features a full kitchen, including a microwave mounted above the stove to save counter space, two large bedrooms with lots of closet space, dining area, a spacious living room and private covered outdoor patio. Master bathroom has a walk-in shower with grab bars, and the 2nd bathroom has a tub with grab bars, ensuring both comfort and security. Small pets are allowed in your condo unit and there is even a dog park on the property. There is a coin-operated laundry room on the same floor and a short distance from Unit B-413. One of the many benefits of living in this community is the all-inclusive monthly HOA dues that cover your costs of Air-Conditioning, Heating, Water, and Sewer. Free repair or replacement (if needed) of kitchen appliances and HVAC equipment, Responsive on-site maintenance, and 24-hour security. Also included is Free Transportation to doctor appointments and grocery stores within 5 miles. Residents also have free access to the Swimming Pool, fully-equipped Fitness Center, Game Room, Library and frequent Senior Activities onsite-all included in the monthly HOA dues. The property is conveniently located within a short distance to local grocery shopping including Aldi, Kroger, Publix, and Trader Joe's. Costco and Home Depot are just a 10-minute drive away. Easy access to I-285 and Highway 400 to access other parts of the Atlanta-Metro area. If you are looking for upscale living at a great value in Sandy Springs, this home offers it all.
Property Details for 300 Johnson Ferry Road NE B413
- Subdivision ComplexMount Vernon Towers
- Architectural StyleBrick 4 Side
- ExteriorBalcony, Garden
- Num Of Parking Spaces2
- Parking FeaturesAssigned, Garage
- Property AttachedYes
LISTING UPDATED:
- StatusPending
- MLS #10433578
- Days on Site126
- Taxes$852 / year
- HOA Fees$20,700 / month
- MLS TypeResidential
- Year Built1986
- CountryFulton
LISTING UPDATED:
- StatusPending
- MLS #10433578
- Days on Site126
- Taxes$852 / year
- HOA Fees$20,700 / month
- MLS TypeResidential
- Year Built1986
- CountryFulton
Building Information for 300 Johnson Ferry Road NE B413
- StoriesOne
- Year Built1986
- Lot Size0.0250 Acres
Payment Calculator
Term
Interest
Home Price
Down Payment
The Payment Calculator is for illustrative purposes only. Read More
Property Information for 300 Johnson Ferry Road NE B413
Summary
Location and General Information
- Community Features: Fitness Center, Gated, Pool, Retirement Community, Near Public Transport, Near Shopping
- Directions: I-285 go N on Roswell Rd, & turn Rt on Mt Vernon Hwy. Drive to 2nd light and turn left into Mt. Vernon Towers. Park where possible in front or on the side of bldg. Call the receptionist at the gate & they will open for additional parking on the side. Walk back through the pedestrian gate and call th
- View: City
- Coordinates: 33.925674,-84.376935
School Information
- Elementary School: High Point
- Middle School: Ridgeview
- High School: Riverwood
Taxes and HOA Information
- Parcel Number: 17 007100092757
- Tax Year: 2024
- Association Fee Includes: Maintenance Structure, Maintenance Grounds, Pest Control, Reserve Fund, Security, Sewer, Swimming, Trash, Water
Virtual Tour
Parking
- Open Parking: No
Interior and Exterior Features
Interior Features
- Cooling: Ceiling Fan(s), Central Air
- Heating: Central
- Appliances: Dishwasher, Microwave, Refrigerator
- Basement: None
- Flooring: Vinyl
- Interior Features: Double Vanity, Master On Main Level, Roommate Plan, Split Bedroom Plan, Walk-In Closet(s)
- Levels/Stories: One
- Other Equipment: Intercom, Satellite Dish
- Window Features: Double Pane Windows
- Kitchen Features: Breakfast Bar, Pantry
- Main Bedrooms: 2
- Bathrooms Total Integer: 2
- Main Full Baths: 2
- Bathrooms Total Decimal: 2
Exterior Features
- Accessibility Features: Accessible Approach with Ramp, Accessible Doors, Accessible Entrance
- Construction Materials: Brick
- Fencing: Fenced, Privacy
- Patio And Porch Features: Patio
- Pool Features: In Ground
- Roof Type: Composition
- Security Features: Fire Sprinkler System, Gated Community, Key Card Entry, Smoke Detector(s)
- Laundry Features: Common Area, In Hall
- Pool Private: No
- Other Structures: Garage(s), Gazebo
Property
Utilities
- Sewer: Public Sewer
- Utilities: Cable Available, Phone Available
- Water Source: Public
- Electric: Generator
Property and Assessments
- Home Warranty: Yes
- Property Condition: Resale
Green Features
Lot Information
- Common Walls: 2+ Common Walls
- Lot Features: Level, Private
Multi Family
- # Of Units In Community: B413
- Number of Units To Be Built: Square Feet
Rental
Rent Information
- Land Lease: Yes
Public Records for 300 Johnson Ferry Road NE B413
Tax Record
- 2024$852.00 ($71.00 / month)
Home Facts
- Beds2
- Baths2
- StoriesOne
- Lot Size0.0250 Acres
- StyleCondominium
- Year Built1986
- APN17 007100092757
- CountyFulton


