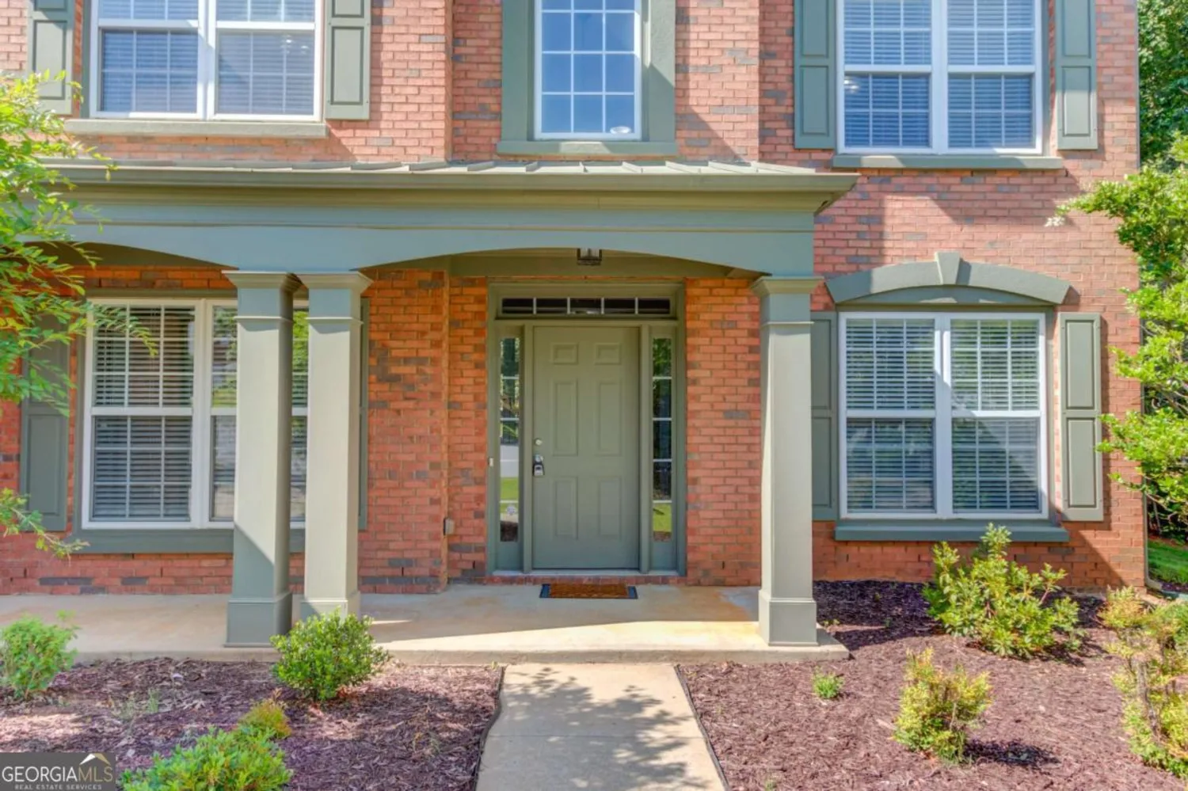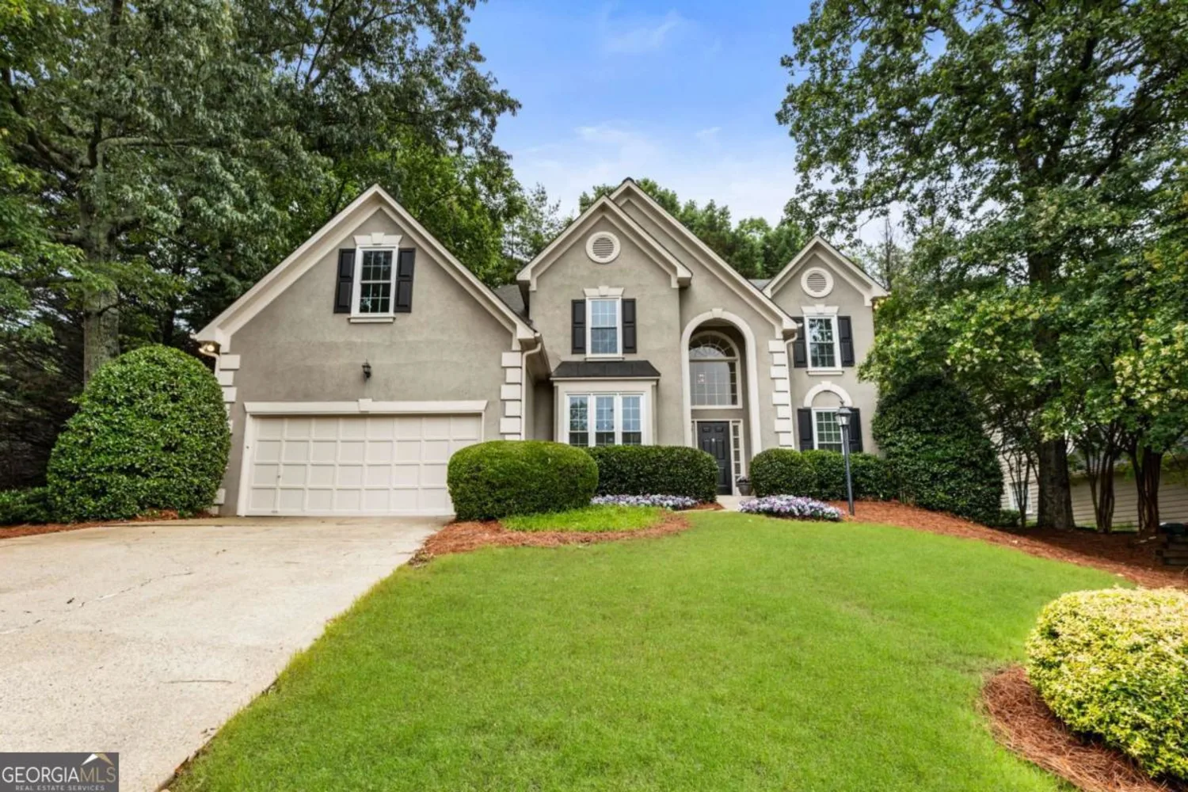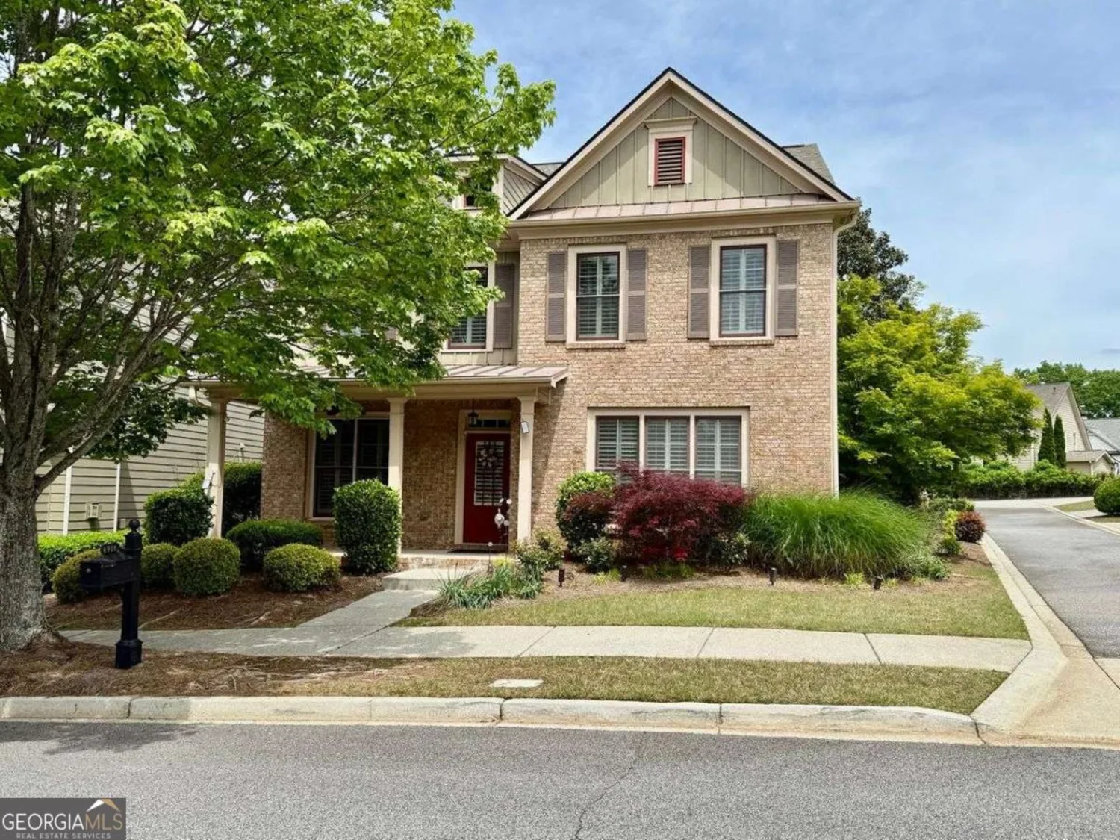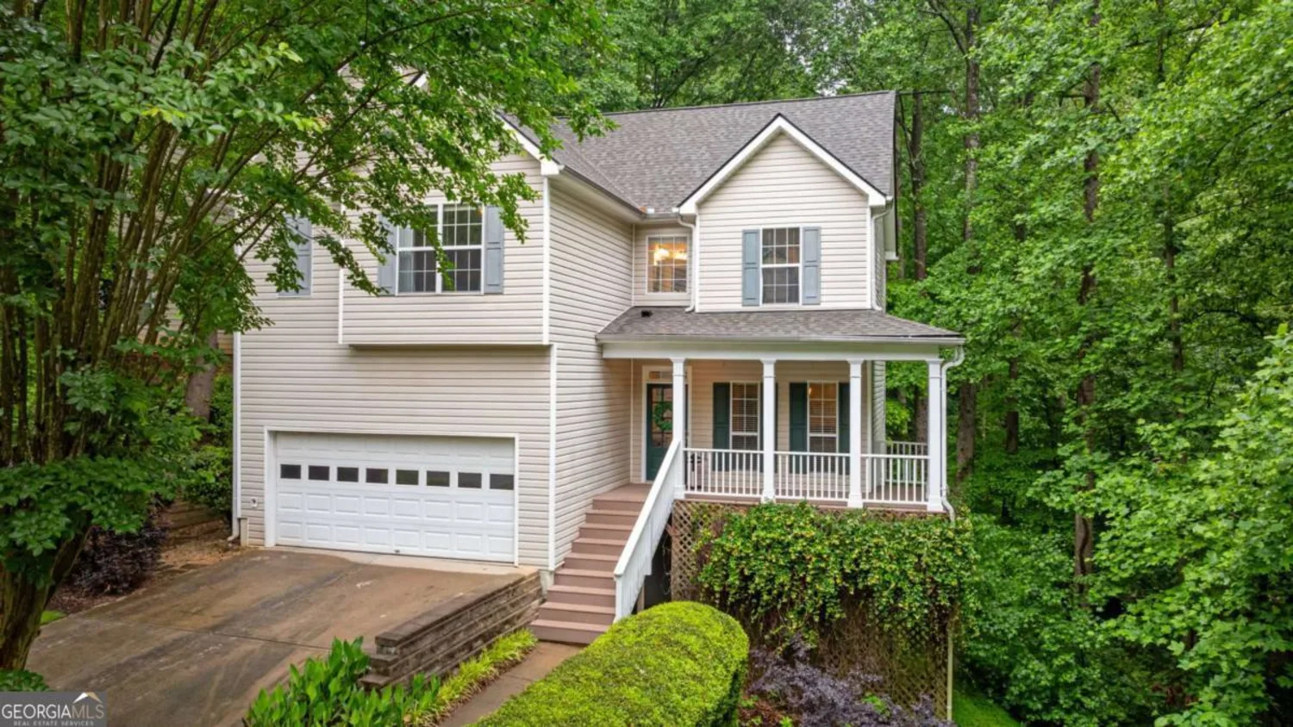630 birnamwood driveSuwanee, GA 30024
630 birnamwood driveSuwanee, GA 30024
Description
This sought after community rarely has a home for sale, especially a ranch home, and when they do, it sells in a hurry. One of the LARGEST RANCHES in the neighborhood, it has 3312 square feet on the MAIN floor and 3312 square feet of an unfinished basement! A spacious Master Bedroom is just one of the Grand rooms in this GATED Bear's Best Golf Course Community, which offers extraordinary neighborhood amenities including an Olympic pool, waterslide, tennis courts, fitness center, playground basketball court, and award-winning schools (some of the best in the state), as well as an active homeowners association that plans multiple social events throughout the year! This home is walking distance to Riverside Elementary School & Settles Bridge Park with a skate park, playground, dog park & more! Close to both Downtown Sugar Hill & Suwanee Town Center Park with live entertainment, festivals, dining, and shopping!
Property Details for 630 Birnamwood Drive
- Subdivision ComplexEdinburgh
- Architectural StyleBrick 4 Side, Ranch
- ExteriorGas Grill
- Num Of Parking Spaces2
- Parking FeaturesGarage
- Property AttachedYes
LISTING UPDATED:
- StatusClosed
- MLS #10433730
- Days on Site78
- Taxes$2,417 / year
- HOA Fees$2,600 / month
- MLS TypeResidential
- Year Built2003
- Lot Size0.40 Acres
- CountryGwinnett
LISTING UPDATED:
- StatusClosed
- MLS #10433730
- Days on Site78
- Taxes$2,417 / year
- HOA Fees$2,600 / month
- MLS TypeResidential
- Year Built2003
- Lot Size0.40 Acres
- CountryGwinnett
Building Information for 630 Birnamwood Drive
- StoriesOne
- Year Built2003
- Lot Size0.4000 Acres
Payment Calculator
Term
Interest
Home Price
Down Payment
The Payment Calculator is for illustrative purposes only. Read More
Property Information for 630 Birnamwood Drive
Summary
Location and General Information
- Community Features: Clubhouse, Gated, Golf, Park, Playground, Pool, Sidewalks, Tennis Court(s)
- Directions: Exit 14 (ga20) east to Suwanee Dam Rd. Travel south for 1.3 miles. Turn right onto Johnson Dr. and follow to neighborhood entry. Take an immediate right after leaving the security gate onto Birnamwood Dr.
- Coordinates: 34.091363,-84.101052
School Information
- Elementary School: Riverside
- Middle School: North Gwinnett
- High School: North Gwinnett
Taxes and HOA Information
- Parcel Number: R7316 058
- Tax Year: 2022
- Association Fee Includes: Maintenance Grounds, Tennis
- Tax Lot: 441
Virtual Tour
Parking
- Open Parking: No
Interior and Exterior Features
Interior Features
- Cooling: Attic Fan, Ceiling Fan(s), Central Air
- Heating: Natural Gas
- Appliances: Dishwasher, Disposal, Gas Water Heater, Microwave
- Basement: Unfinished
- Fireplace Features: Factory Built, Family Room, Gas Log
- Flooring: Carpet, Hardwood
- Interior Features: Master On Main Level, Tray Ceiling(s), Walk-In Closet(s)
- Levels/Stories: One
- Window Features: Double Pane Windows, Window Treatments
- Kitchen Features: Breakfast Bar, Pantry, Solid Surface Counters
- Main Bedrooms: 3
- Total Half Baths: 1
- Bathrooms Total Integer: 4
- Main Full Baths: 3
- Bathrooms Total Decimal: 3
Exterior Features
- Construction Materials: Stucco
- Patio And Porch Features: Deck, Screened
- Roof Type: Composition
- Security Features: Gated Community, Smoke Detector(s)
- Laundry Features: Laundry Closet
- Pool Private: No
Property
Utilities
- Sewer: Public Sewer
- Utilities: Cable Available, Electricity Available, High Speed Internet, Natural Gas Available, Sewer Available, Water Available
- Water Source: Public
- Electric: 220 Volts
Property and Assessments
- Home Warranty: Yes
- Property Condition: Resale
Green Features
Lot Information
- Above Grade Finished Area: 3312
- Common Walls: No Common Walls
- Lot Features: Level
Multi Family
- Number of Units To Be Built: Square Feet
Rental
Rent Information
- Land Lease: Yes
Public Records for 630 Birnamwood Drive
Tax Record
- 2022$2,417.00 ($201.42 / month)
Home Facts
- Beds3
- Baths3
- Total Finished SqFt3,312 SqFt
- Above Grade Finished3,312 SqFt
- StoriesOne
- Lot Size0.4000 Acres
- StyleSingle Family Residence
- Year Built2003
- APNR7316 058
- CountyGwinnett
- Fireplaces2










