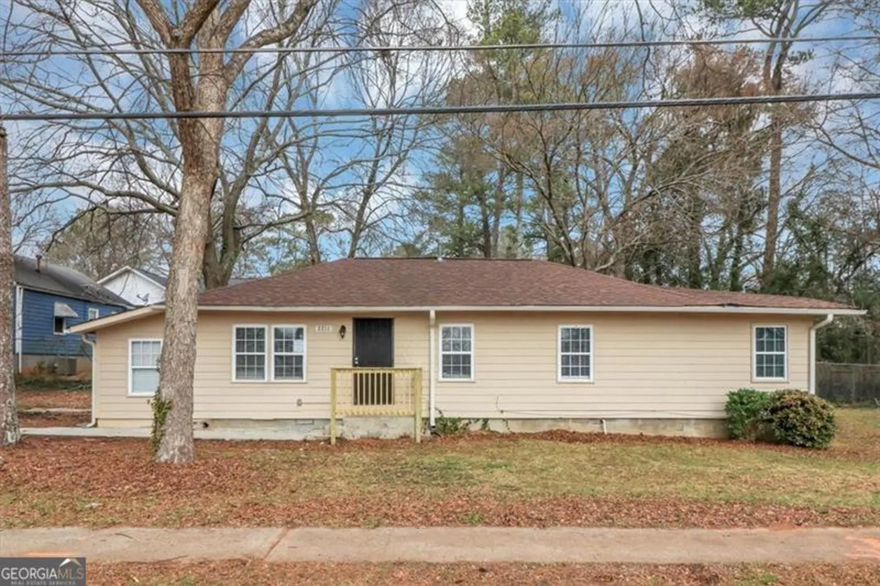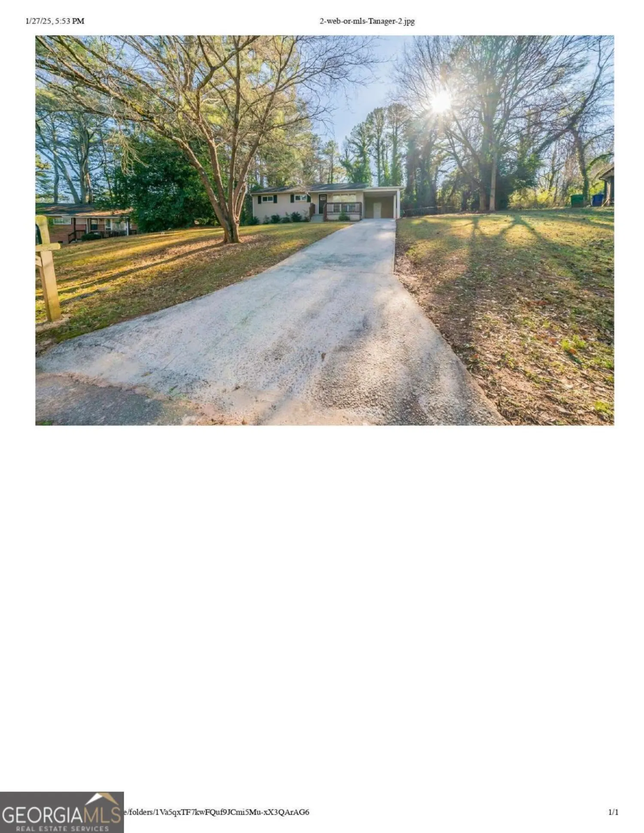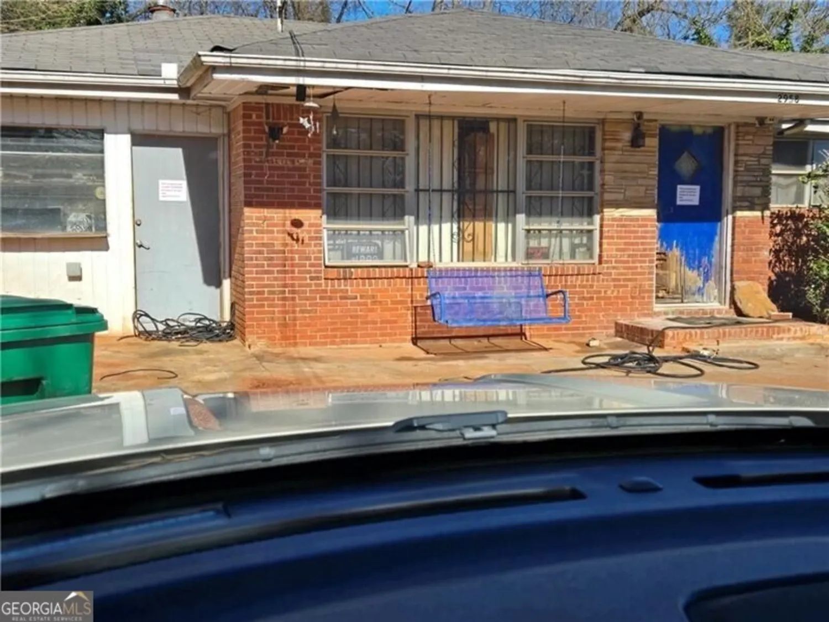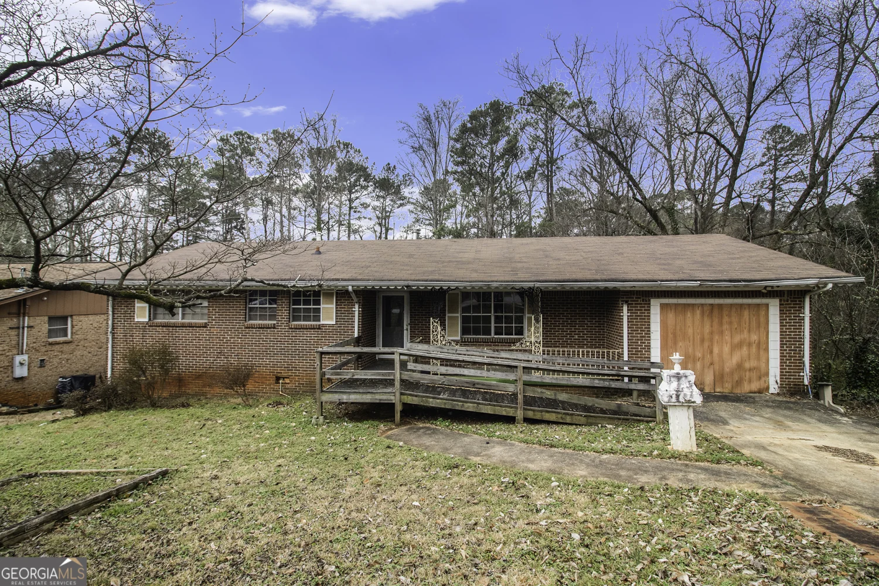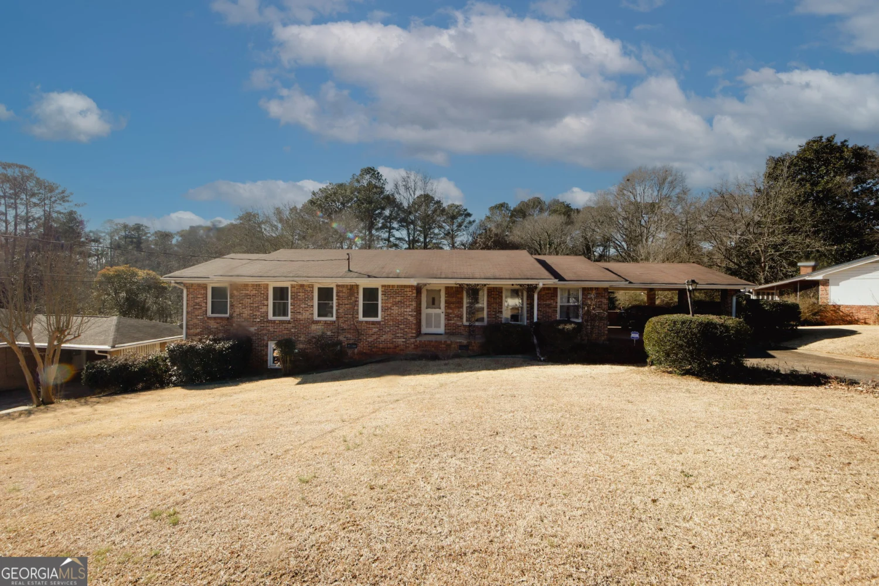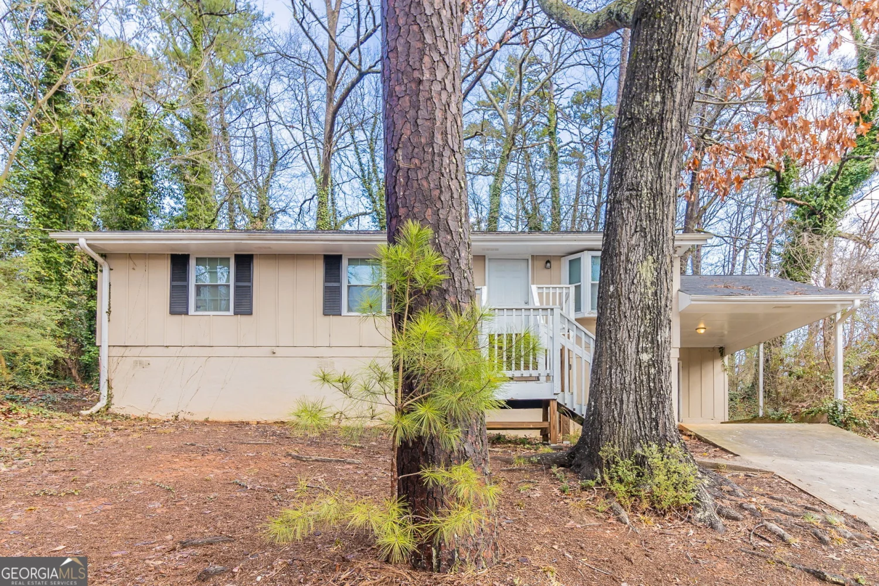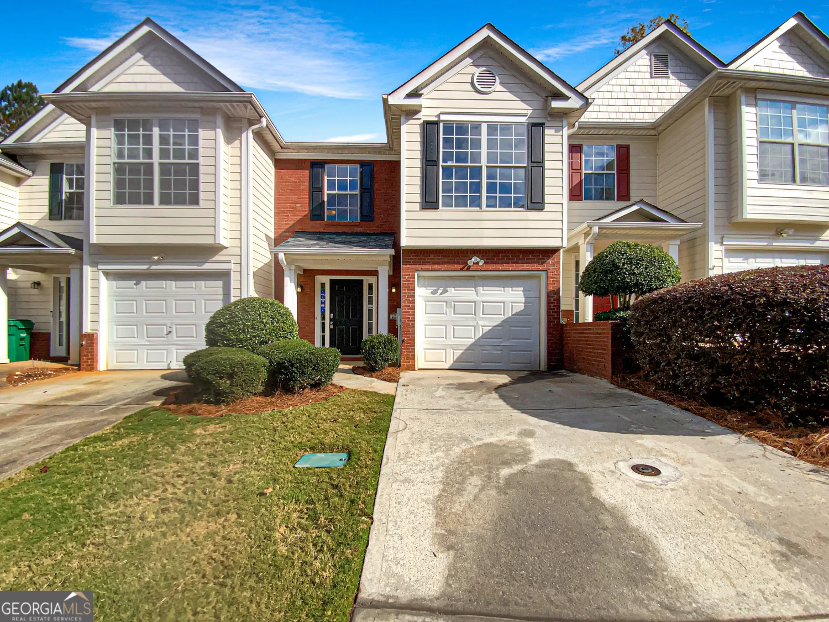1561 eastern sunrise laneDecatur, GA 30034
1561 eastern sunrise laneDecatur, GA 30034
Description
Perfect Starter Home or Investment Opportunity in Decatur area! Discover this charming two-story townhome, ideal for first-time buyers or as a buy-and-hold rental property with NO rental restrictions. This home features 2 spacious bedrooms and 2.5 bathrooms, offering a versatile roommate-friendly floor plan. Enjoy the inviting family room with a cozy fireplace, and a kitchen equipped with a combination of stainless steel and black appliances, including a refrigerator. With its functional layout and investment potential, this townhome is a must-see!
Property Details for 1561 Eastern Sunrise Lane
- Subdivision ComplexSunrise Park
- Architectural StyleBrick Front
- Parking FeaturesParking Pad
- Property AttachedYes
LISTING UPDATED:
- StatusPending
- MLS #10433822
- Days on Site133
- Taxes$2,949 / year
- HOA Fees$325 / month
- MLS TypeResidential
- Year Built2005
- Lot Size0.06 Acres
- CountryDeKalb
LISTING UPDATED:
- StatusPending
- MLS #10433822
- Days on Site133
- Taxes$2,949 / year
- HOA Fees$325 / month
- MLS TypeResidential
- Year Built2005
- Lot Size0.06 Acres
- CountryDeKalb
Building Information for 1561 Eastern Sunrise Lane
- StoriesTwo
- Year Built2005
- Lot Size0.0600 Acres
Payment Calculator
Term
Interest
Home Price
Down Payment
The Payment Calculator is for illustrative purposes only. Read More
Property Information for 1561 Eastern Sunrise Lane
Summary
Location and General Information
- Community Features: Street Lights, Near Public Transport
- Directions: Please use GPS for driving directions
- Coordinates: 33.706046,-84.26627
School Information
- Elementary School: Flat Shoals
- Middle School: Mcnair
- High School: Mcnair
Taxes and HOA Information
- Parcel Number: 15 121 09 029
- Tax Year: 2024
- Association Fee Includes: Reserve Fund
- Tax Lot: 29
Virtual Tour
Parking
- Open Parking: Yes
Interior and Exterior Features
Interior Features
- Cooling: Attic Fan, Ceiling Fan(s)
- Heating: Central
- Appliances: Dishwasher, Disposal
- Basement: None
- Fireplace Features: Factory Built, Family Room
- Flooring: Carpet, Vinyl
- Interior Features: Roommate Plan, Walk-In Closet(s)
- Levels/Stories: Two
- Kitchen Features: Breakfast Bar
- Foundation: Slab
- Total Half Baths: 1
- Bathrooms Total Integer: 3
- Bathrooms Total Decimal: 2
Exterior Features
- Construction Materials: Vinyl Siding
- Roof Type: Composition
- Security Features: Carbon Monoxide Detector(s)
- Laundry Features: Other
- Pool Private: No
Property
Utilities
- Sewer: Public Sewer
- Utilities: Cable Available, Electricity Available, High Speed Internet, Phone Available, Sewer Available, Underground Utilities, Water Available
- Water Source: Public
Property and Assessments
- Home Warranty: Yes
- Property Condition: Resale
Green Features
Lot Information
- Above Grade Finished Area: 1368
- Common Walls: 2+ Common Walls
- Lot Features: Private
Multi Family
- Number of Units To Be Built: Square Feet
Rental
Rent Information
- Land Lease: Yes
Public Records for 1561 Eastern Sunrise Lane
Tax Record
- 2024$2,949.00 ($245.75 / month)
Home Facts
- Beds2
- Baths2
- Total Finished SqFt1,368 SqFt
- Above Grade Finished1,368 SqFt
- StoriesTwo
- Lot Size0.0600 Acres
- StyleTownhouse
- Year Built2005
- APN15 121 09 029
- CountyDeKalb
- Fireplaces1



