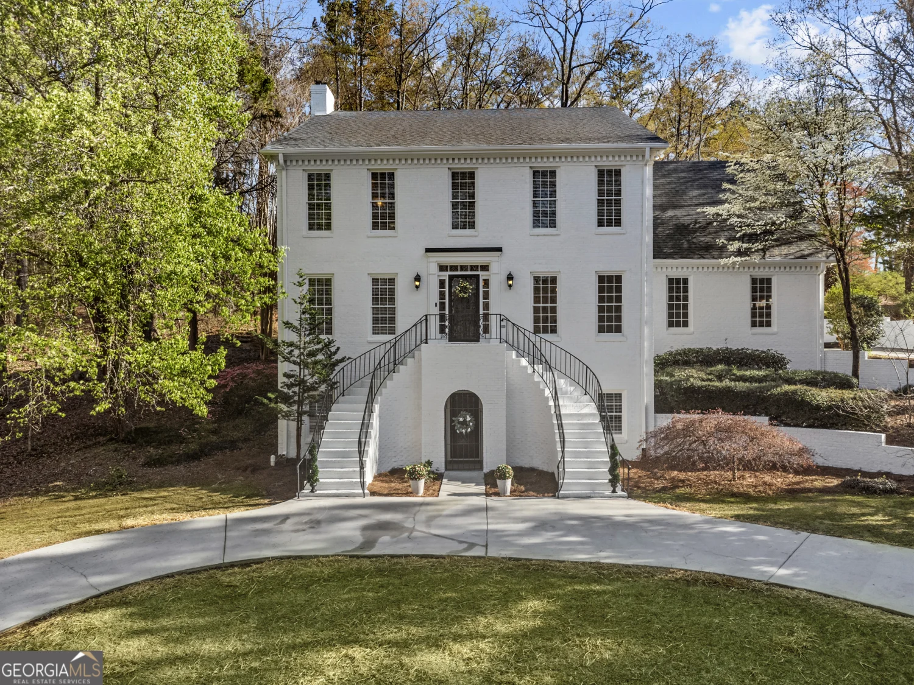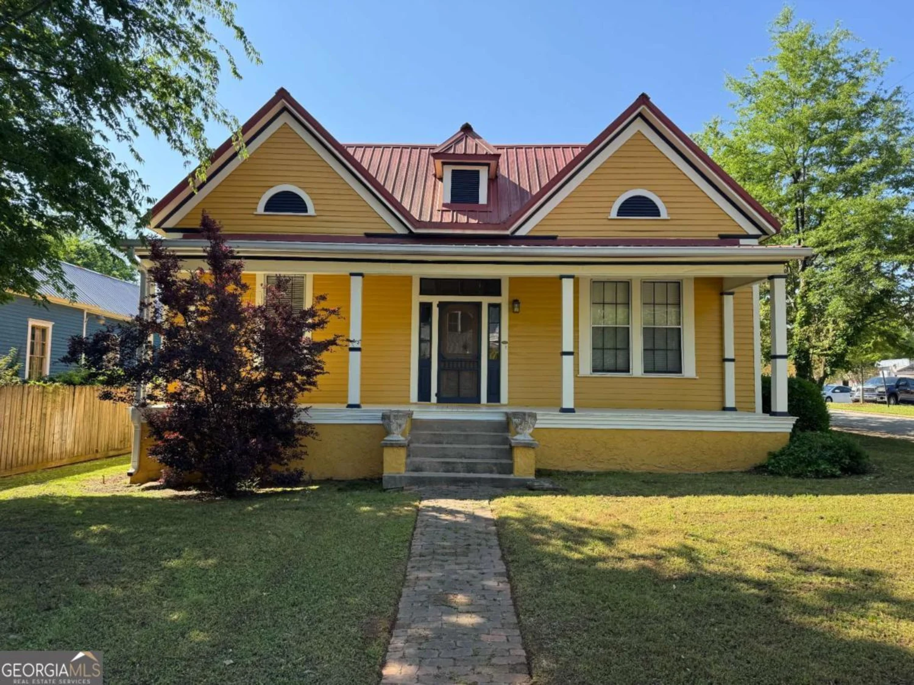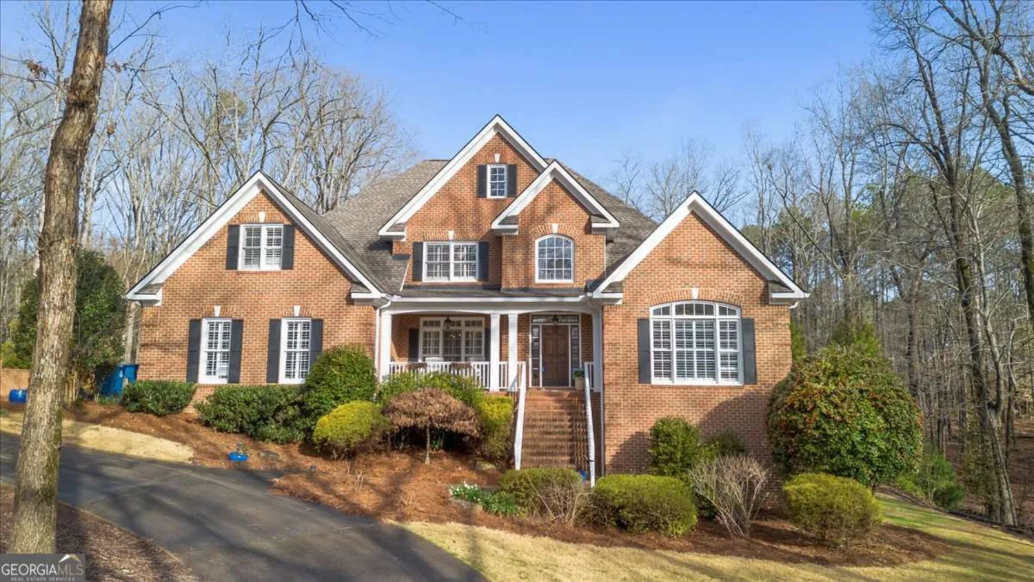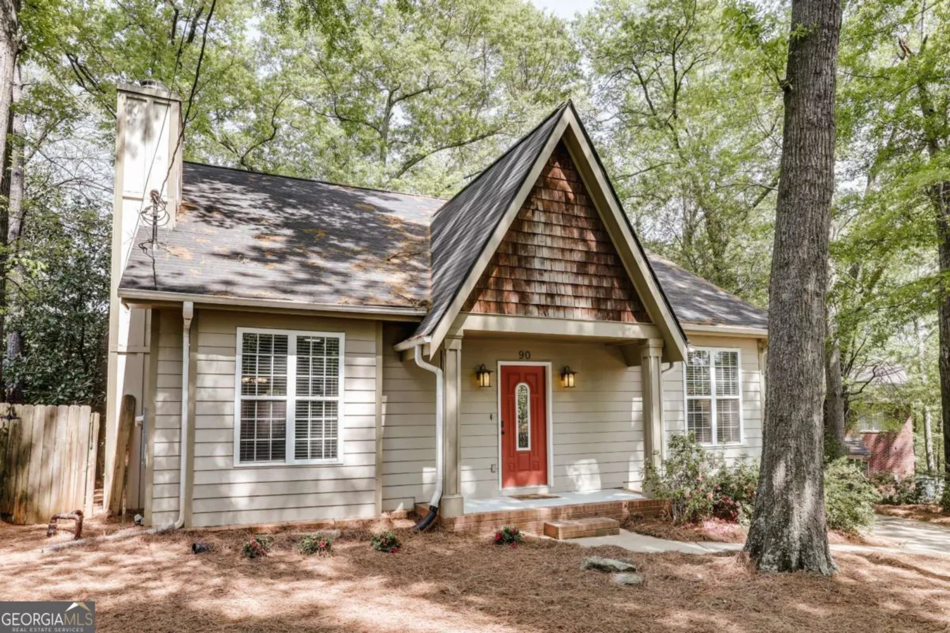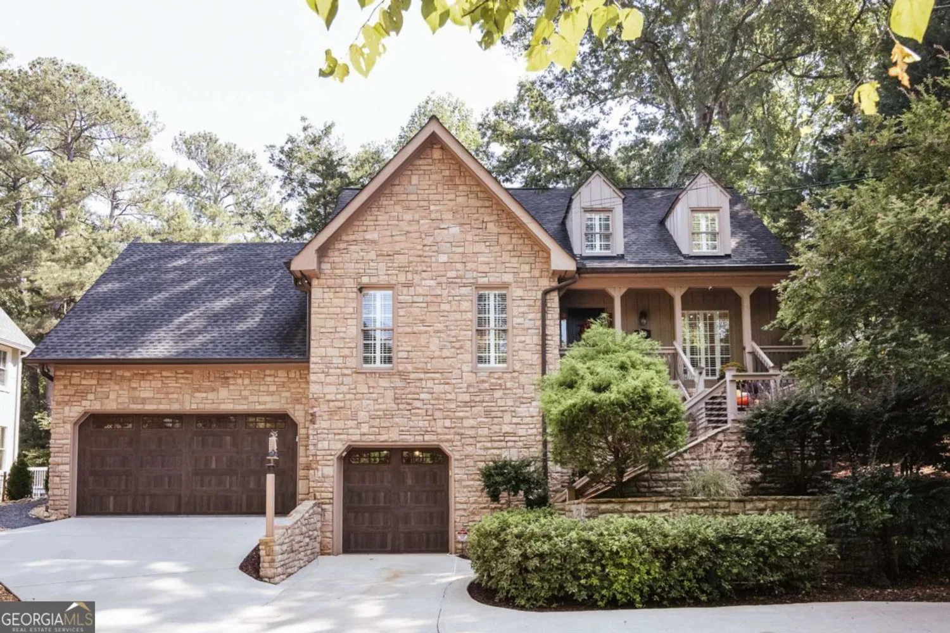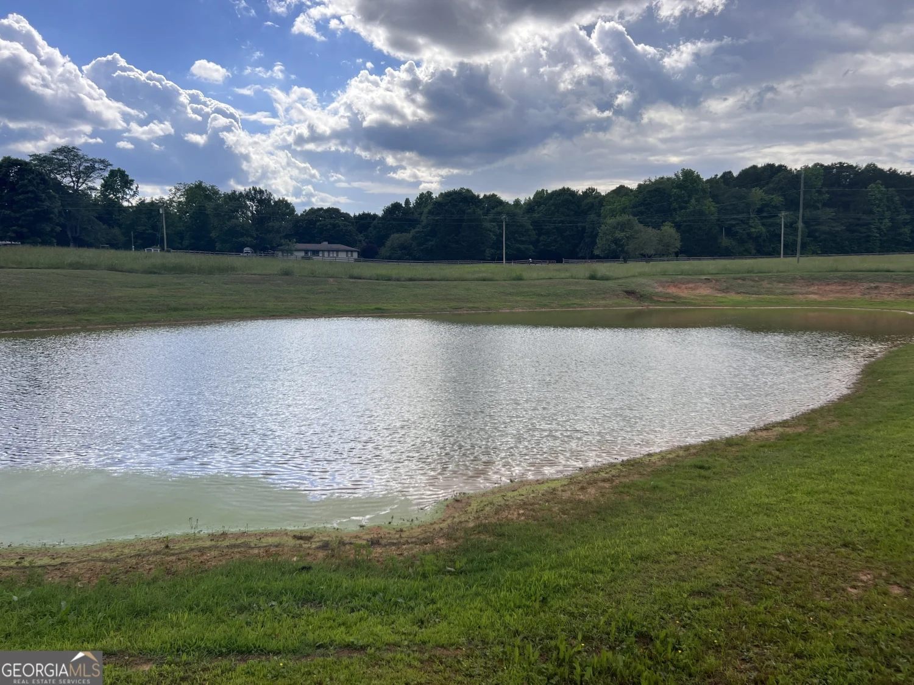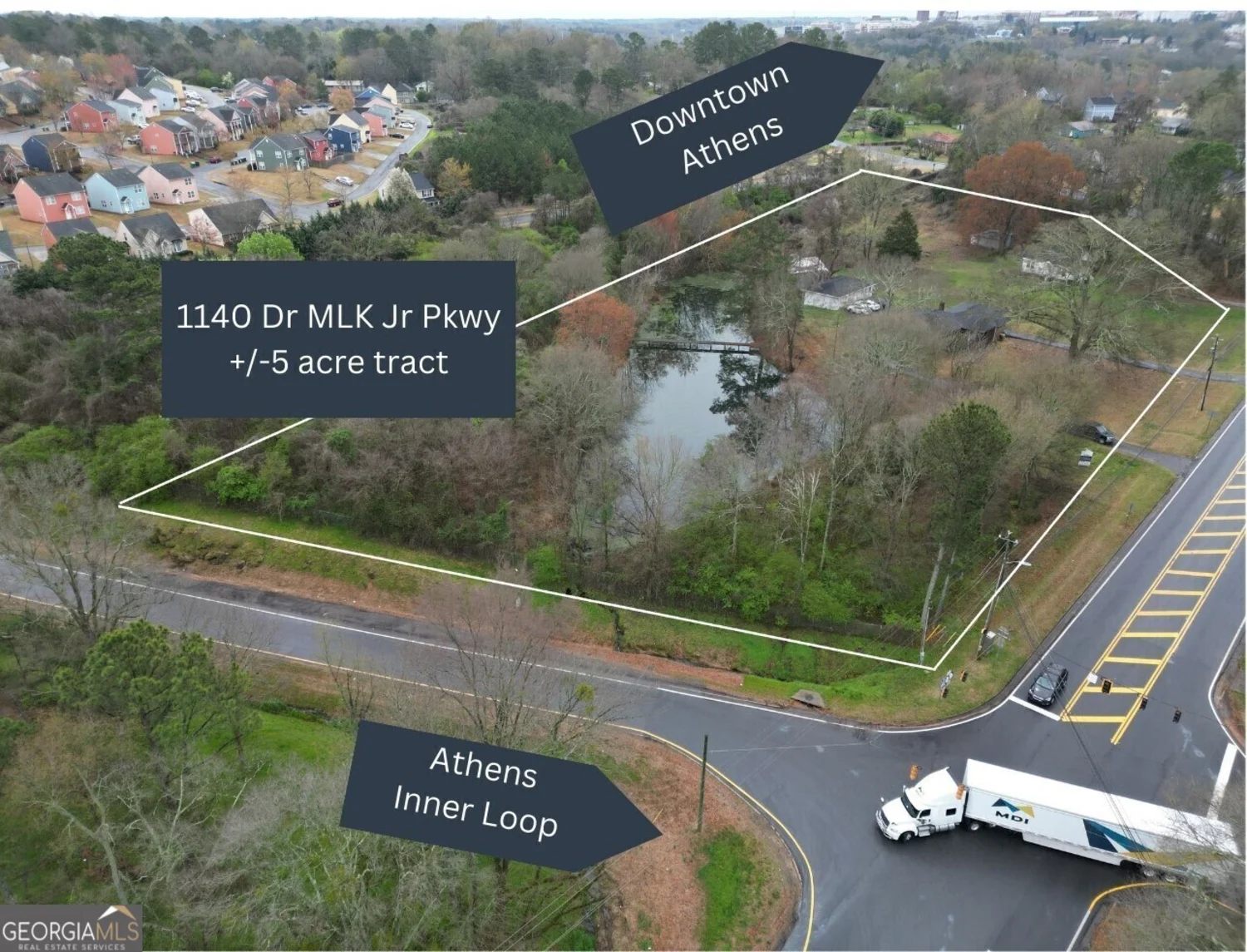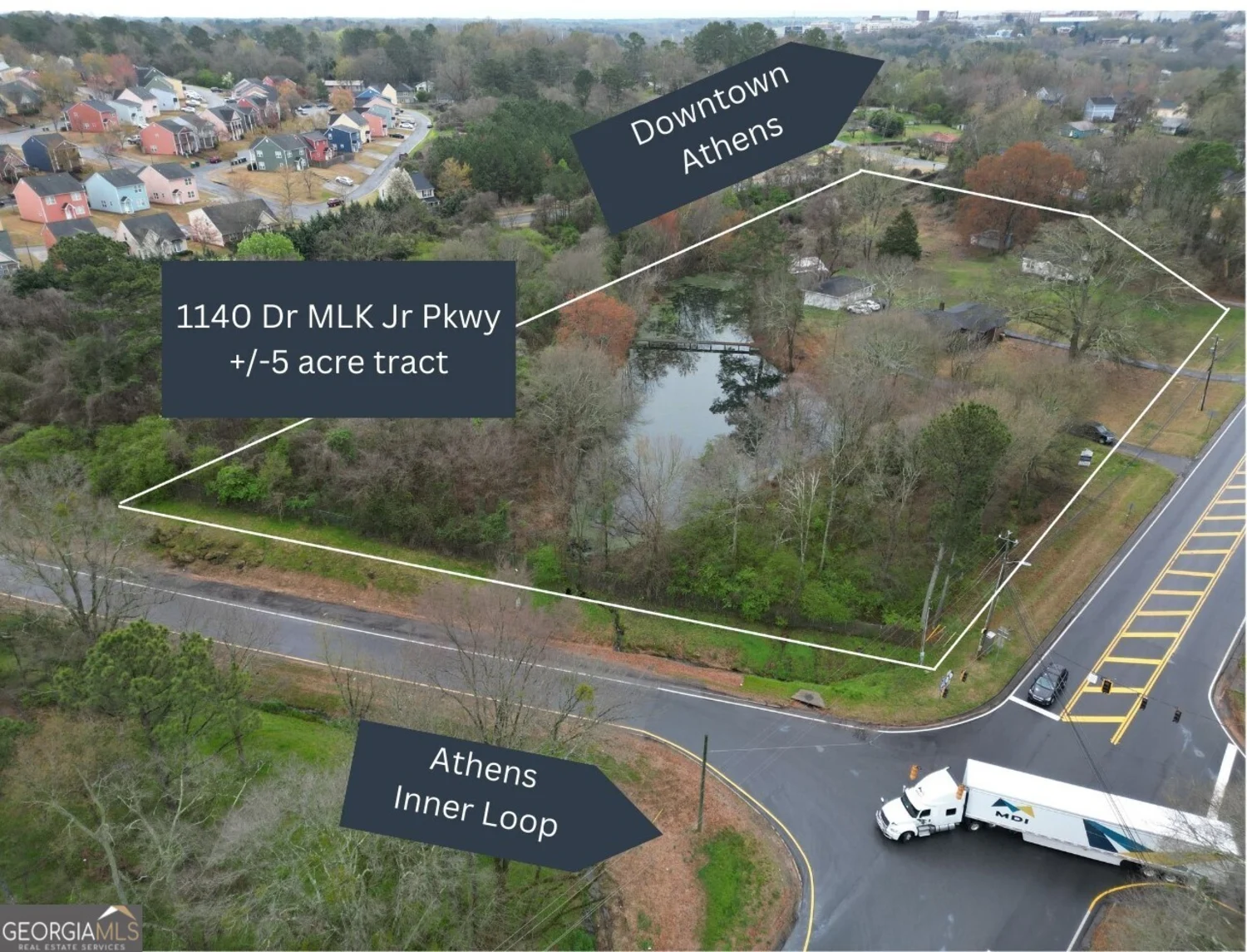105 moss side driveAthens, GA 30607
105 moss side driveAthens, GA 30607
Description
Welcome to 105 Moss Side Drive Your Dream Southern Living Home in West Athens, GA! Nestled on a beautifully manicured lot, this stately all-brick home offers the charm and elegance of true Southern Living in the highly sought-after West Athens area just minutes from Athens Country Club and Piedmont Hospital. As you approach via the long circular drive, youll be captivated by the grandeur of this 5-bedroom, 4.5-bathroom home featuring multiple owners suites, a finished basement, and endless possibilities. Entering the home you are welcomed by a two-story foyer that sets the stage for the spacious interiors. To the left, a cozy den awaits, while the right leads to a formal dining room perfect for gatherings. The heart of the home features a fireside family room seamlessly connected to the open chefs kitchen. The kitchen boasts stunning marble countertops, a farmhouse sink, custom cabinetry, gas cooking, and high-end stainless steel appliances. The main level owners suite includes double french doors, custom built-ins, two closets, and dual vanities for a luxurious retreat. On the upper level you will find a second owners suite with two enormous closets for ultimate convenience as well as two additional generously sized secondary bedrooms with large closets and a shared hall bathroom. In the finished daylight basement you are greeted by a flexible living space with a fireplace, a theatre room, a bedroom, a bathroom, a kitchenette/bar area, and additional unfinished storage space for all your needs. Outdoors you will enjoy peaceful views from the lovely screened porch and open back deck overlooking the fenced backyard surrounded by private wooded nature. The expansive backyard and beautiful landscaping provide a serene setting for relaxation or entertaining. If youve been searching for a home with multiple owners suites, spacious closets, a finished basement, outdoor living space, and a large backyard in a fantastic neighborhood, then 105 Moss Side Drive is your perfect match. Schedule your tour today and discover your new home!
Property Details for 105 Moss Side Drive
- Subdivision ComplexMoss Side
- Architectural StyleBrick 4 Side
- Num Of Parking Spaces2
- Parking FeaturesAttached, Garage, Garage Door Opener, Guest, Off Street, Side/Rear Entrance
- Property AttachedNo
LISTING UPDATED:
- StatusActive
- MLS #10434395
- Days on Site111
- Taxes$5,999 / year
- MLS TypeResidential
- Year Built1980
- Lot Size0.85 Acres
- CountryClarke
LISTING UPDATED:
- StatusActive
- MLS #10434395
- Days on Site111
- Taxes$5,999 / year
- MLS TypeResidential
- Year Built1980
- Lot Size0.85 Acres
- CountryClarke
Building Information for 105 Moss Side Drive
- StoriesThree Or More
- Year Built1980
- Lot Size0.8500 Acres
Payment Calculator
Term
Interest
Home Price
Down Payment
The Payment Calculator is for illustrative purposes only. Read More
Property Information for 105 Moss Side Drive
Summary
Location and General Information
- Community Features: None
- Directions: From Athens on Loop 10, Exit at Prince Avenue onto Hwy 129N. West on Hwy 129N Approx 1.5 miles. Left on Moss Side Drive. Home is on the left.
- View: Seasonal View
- Coordinates: 33.982569,-83.419029
School Information
- Elementary School: Whitehead Road
- Middle School: Burney Harris Lyons
- High School: Clarke Central
Taxes and HOA Information
- Parcel Number: 111A1 B006
- Tax Year: 2024
- Association Fee Includes: None
- Tax Lot: 3
Virtual Tour
Parking
- Open Parking: No
Interior and Exterior Features
Interior Features
- Cooling: Ceiling Fan(s), Central Air, Electric
- Heating: Central
- Appliances: Cooktop, Dishwasher, Disposal, Dryer, Microwave, Oven, Refrigerator, Stainless Steel Appliance(s), Washer
- Basement: Bath Finished, Daylight, Exterior Entry, Finished, Interior Entry
- Fireplace Features: Basement, Family Room, Masonry
- Flooring: Hardwood, Tile
- Interior Features: Double Vanity, High Ceilings, In-Law Floorplan, Master On Main Level, Roommate Plan, Separate Shower, Soaking Tub, Split Foyer, Entrance Foyer, Walk-In Closet(s), Wet Bar
- Levels/Stories: Three Or More
- Window Features: Window Treatments
- Kitchen Features: Breakfast Area, Kitchen Island, Pantry, Solid Surface Counters, Walk-in Pantry
- Main Bedrooms: 1
- Total Half Baths: 1
- Bathrooms Total Integer: 5
- Main Full Baths: 1
- Bathrooms Total Decimal: 4
Exterior Features
- Construction Materials: Brick
- Fencing: Back Yard, Fenced
- Patio And Porch Features: Deck, Patio, Porch, Screened
- Roof Type: Composition
- Security Features: Smoke Detector(s)
- Laundry Features: In Hall
- Pool Private: No
Property
Utilities
- Sewer: Public Sewer
- Utilities: Cable Available, Electricity Available, High Speed Internet, Natural Gas Available, Sewer Connected, Underground Utilities, Water Available
- Water Source: Public
Property and Assessments
- Home Warranty: Yes
- Property Condition: Resale
Green Features
Lot Information
- Above Grade Finished Area: 3740
- Lot Features: Open Lot, Private
Multi Family
- Number of Units To Be Built: Square Feet
Rental
Rent Information
- Land Lease: Yes
Public Records for 105 Moss Side Drive
Tax Record
- 2024$5,999.00 ($499.92 / month)
Home Facts
- Beds5
- Baths4
- Total Finished SqFt4,900 SqFt
- Above Grade Finished3,740 SqFt
- Below Grade Finished1,160 SqFt
- StoriesThree Or More
- Lot Size0.8500 Acres
- StyleSingle Family Residence
- Year Built1980
- APN111A1 B006
- CountyClarke
- Fireplaces2




