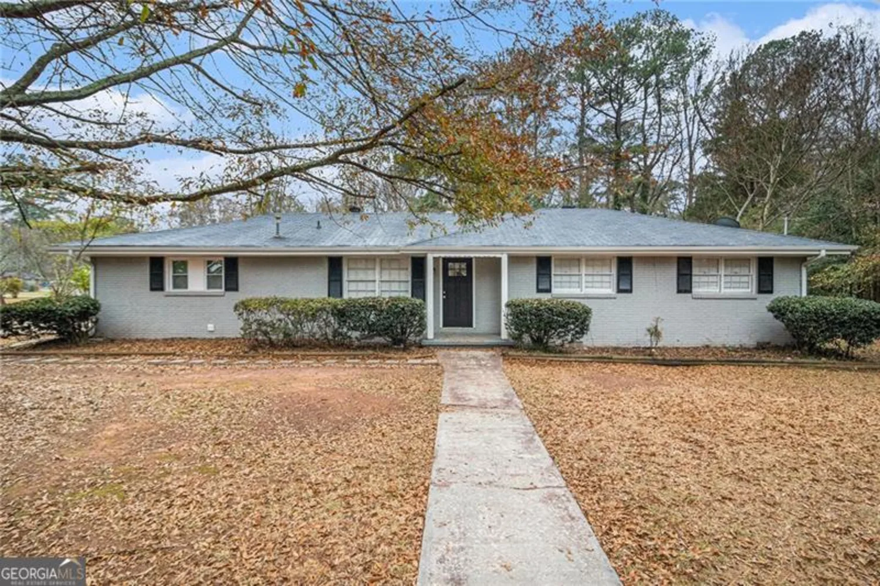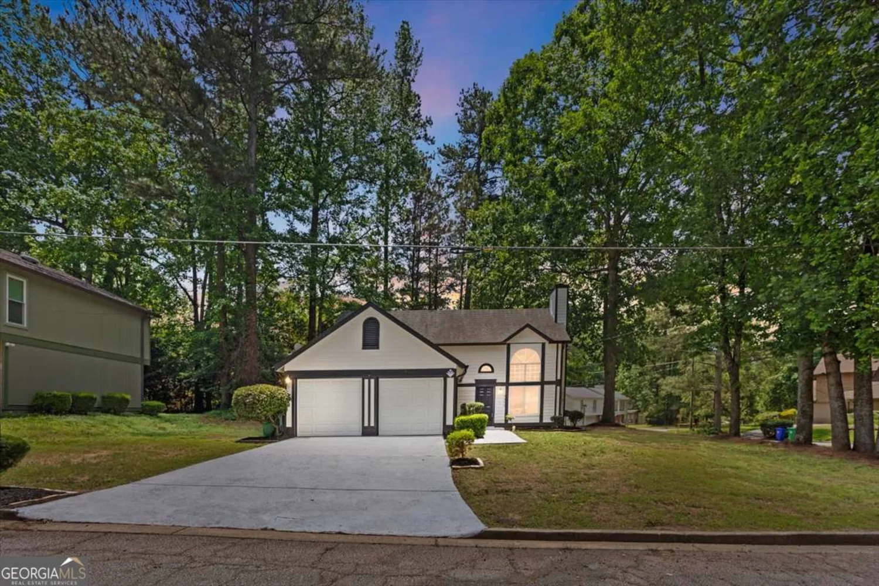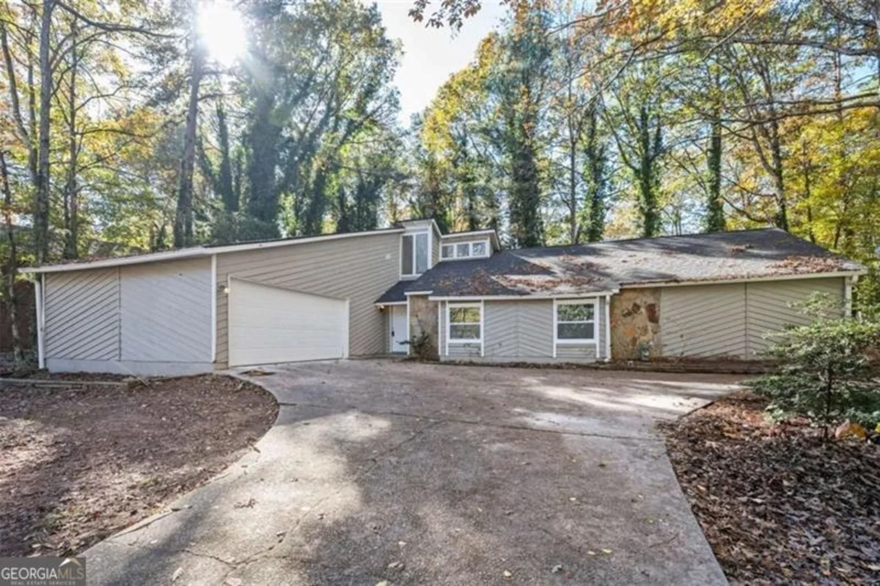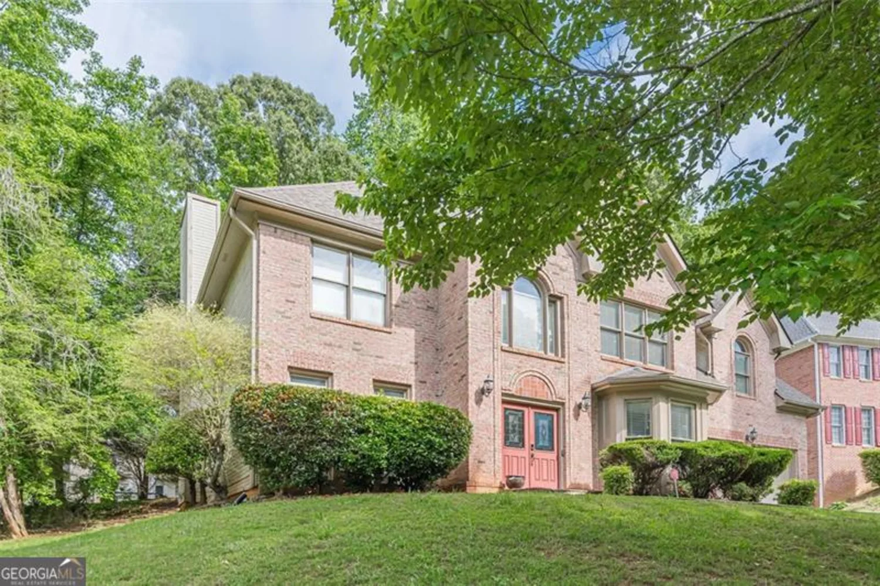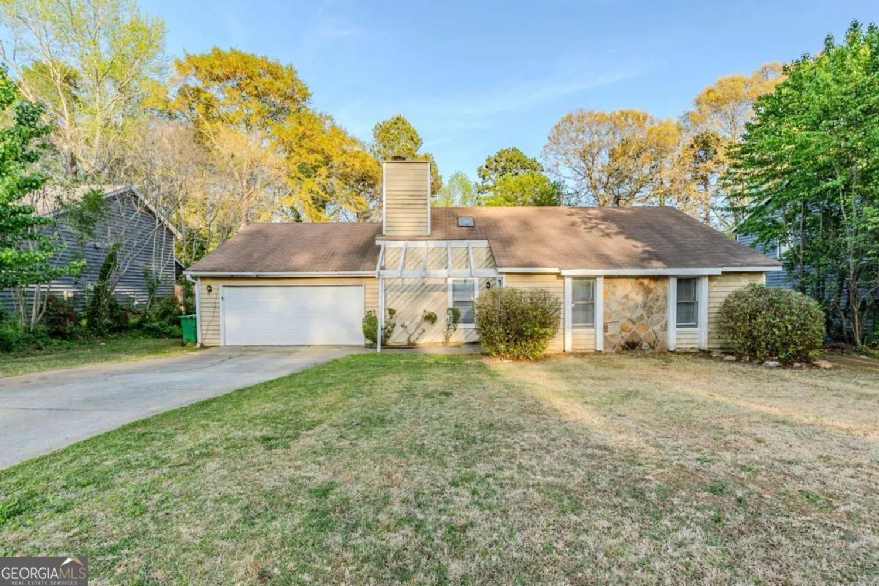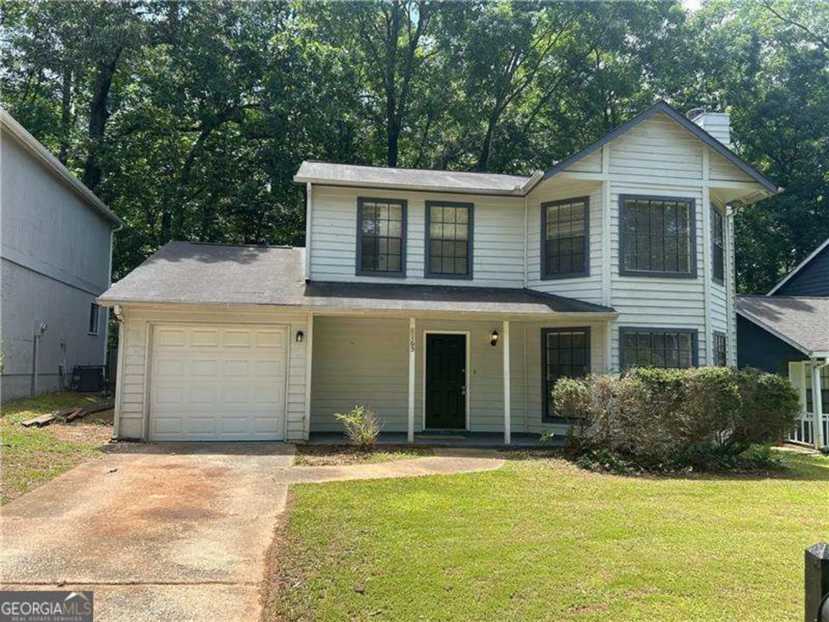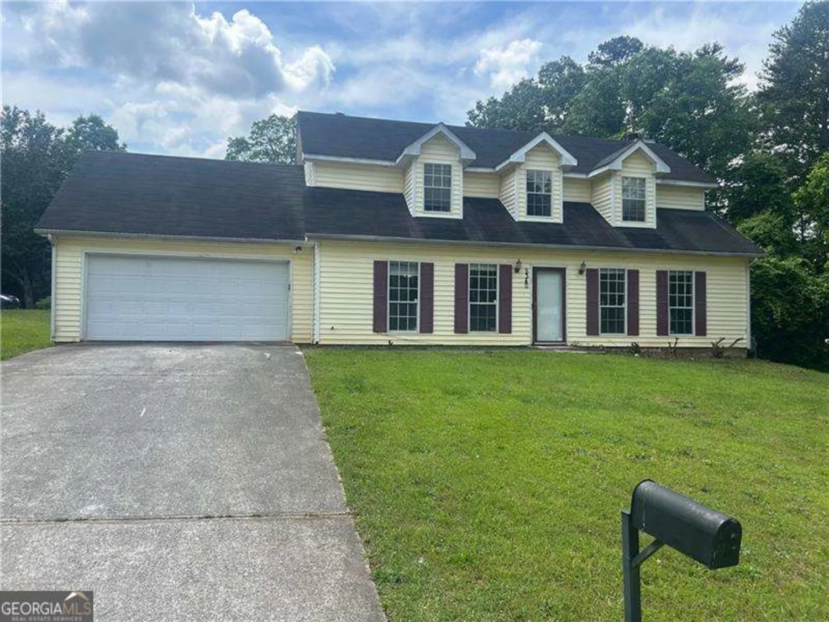1043 carriage trace circleStone Mountain, GA 30087
1043 carriage trace circleStone Mountain, GA 30087
Description
Welcome to your new home, where elegance and comfort come together. The living room boasts a cozy fireplace, perfect for chilly nights. The primary bathroom is a haven of relaxation with a separate tub and shower, double sinks for convenience, and partial flooring replacement for a modern twist. The kitchen is a cook's dream with all stainless steel appliances. Enjoy outdoor living on the deck, ideal for entertaining or simply unwinding. This home is a perfect blend of style and functionality. Don't miss the chance to make it your own.
Property Details for 1043 Carriage Trace Circle
- Subdivision ComplexCARRIAGE TRACE
- Architectural StyleOther
- Num Of Parking Spaces2
- Parking FeaturesGarage, Attached
- Property AttachedNo
LISTING UPDATED:
- StatusActive
- MLS #10435190
- Days on Site130
- Taxes$5,342.38 / year
- MLS TypeResidential
- Year Built1996
- Lot Size0.23 Acres
- CountryDeKalb
LISTING UPDATED:
- StatusActive
- MLS #10435190
- Days on Site130
- Taxes$5,342.38 / year
- MLS TypeResidential
- Year Built1996
- Lot Size0.23 Acres
- CountryDeKalb
Building Information for 1043 Carriage Trace Circle
- StoriesTwo
- Year Built1996
- Lot Size0.2300 Acres
Payment Calculator
Term
Interest
Home Price
Down Payment
The Payment Calculator is for illustrative purposes only. Read More
Property Information for 1043 Carriage Trace Circle
Summary
Location and General Information
- Community Features: None
- Directions: Head northwest on Stephenson Rd Turn left onto Pine Ridge Dr Turn left onto Carriage Trace Cir
- Coordinates: 33.765143,-84.127733
School Information
- Elementary School: Pine Ridge
- Middle School: Stephenson
- High School: Stephenson
Taxes and HOA Information
- Parcel Number: 16 098 02 017
- Tax Year: 2023
- Association Fee Includes: Other
- Tax Lot: 10
Virtual Tour
Parking
- Open Parking: No
Interior and Exterior Features
Interior Features
- Cooling: Central Air, Ceiling Fan(s)
- Heating: Central
- Appliances: Microwave, Dishwasher, Oven/Range (Combo)
- Basement: Finished
- Flooring: Carpet, Laminate, Tile
- Interior Features: Other
- Levels/Stories: Two
- Total Half Baths: 1
- Bathrooms Total Integer: 4
- Bathrooms Total Decimal: 3
Exterior Features
- Construction Materials: Vinyl Siding
- Roof Type: Composition
- Laundry Features: In Kitchen, Laundry Closet
- Pool Private: No
Property
Utilities
- Sewer: Public Sewer
- Utilities: Water Available, Electricity Available, Sewer Available
- Water Source: Public
Property and Assessments
- Home Warranty: Yes
- Property Condition: Resale
Green Features
Lot Information
- Above Grade Finished Area: 2382
- Lot Features: None
Multi Family
- Number of Units To Be Built: Square Feet
Rental
Rent Information
- Land Lease: Yes
- Occupant Types: Vacant
Public Records for 1043 Carriage Trace Circle
Tax Record
- 2023$5,342.38 ($445.20 / month)
Home Facts
- Beds5
- Baths3
- Total Finished SqFt3,387 SqFt
- Above Grade Finished2,382 SqFt
- Below Grade Finished1,005 SqFt
- StoriesTwo
- Lot Size0.2300 Acres
- StyleSingle Family Residence
- Year Built1996
- APN16 098 02 017
- CountyDeKalb
- Fireplaces1


