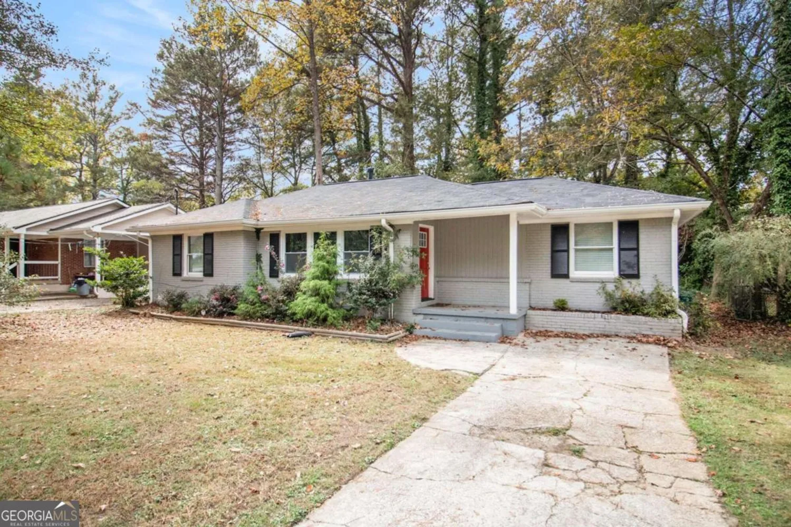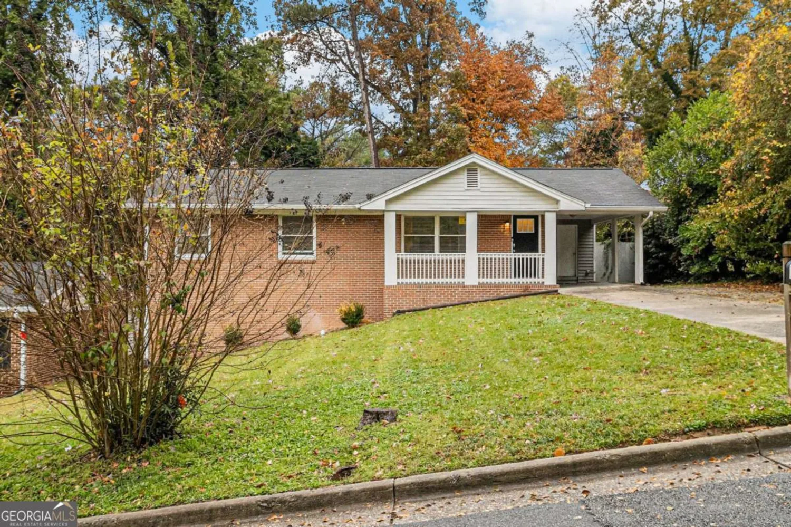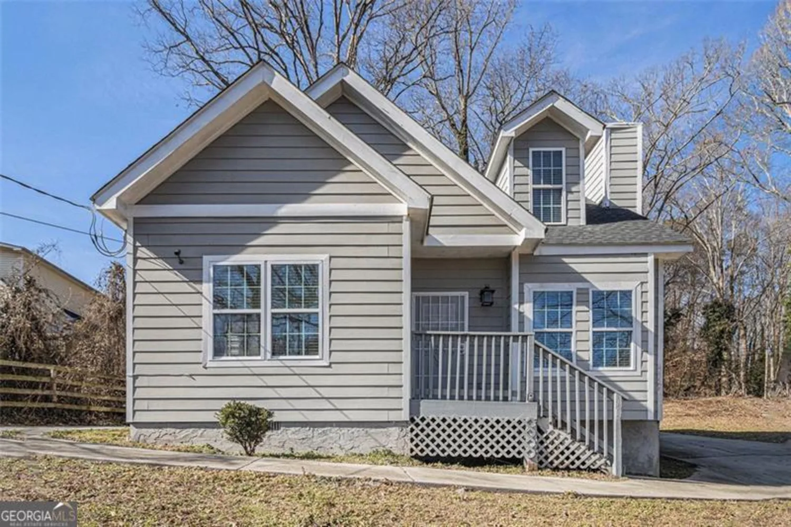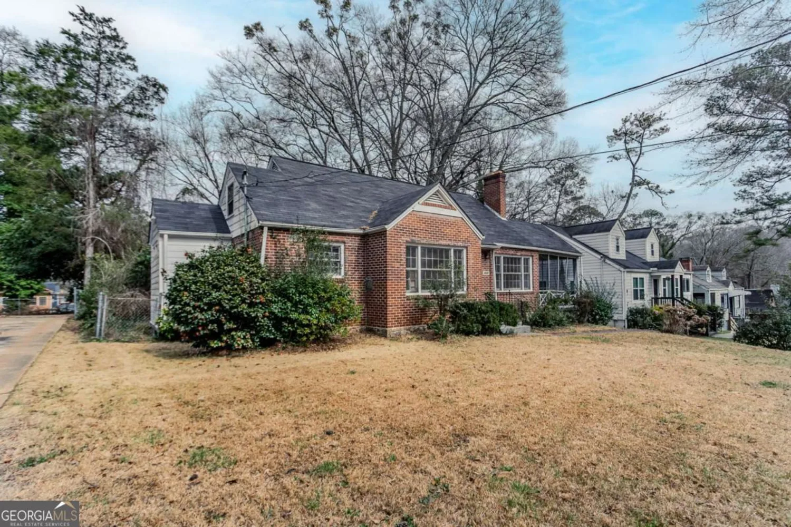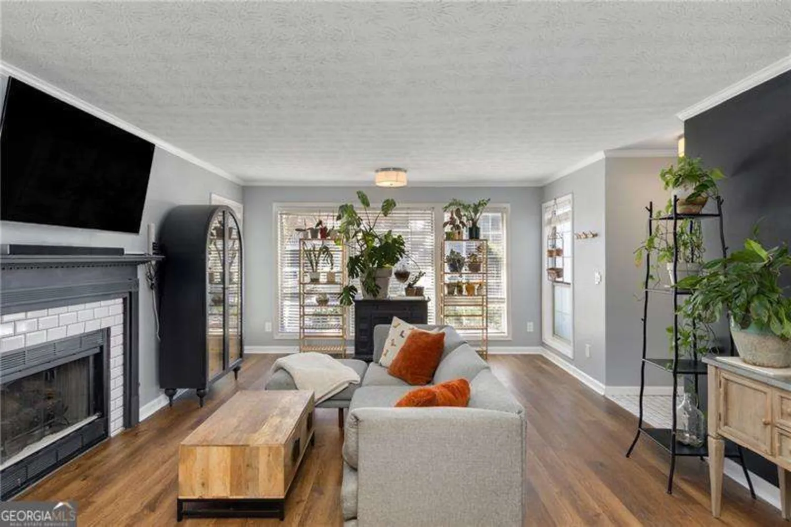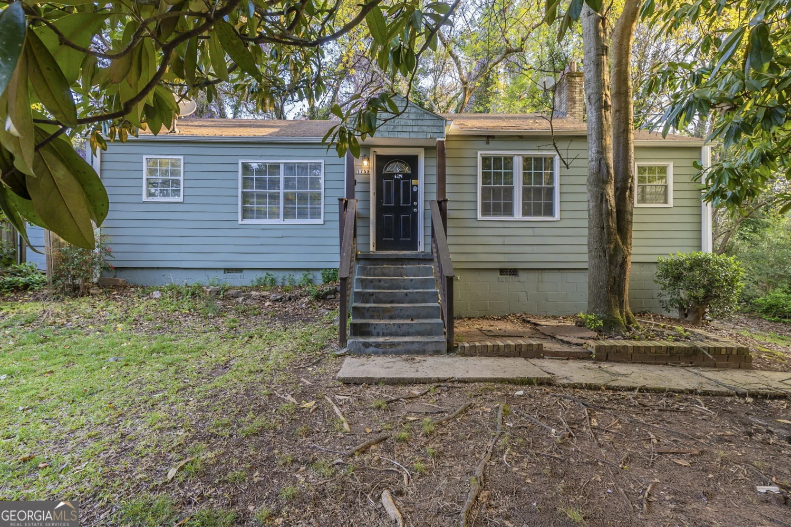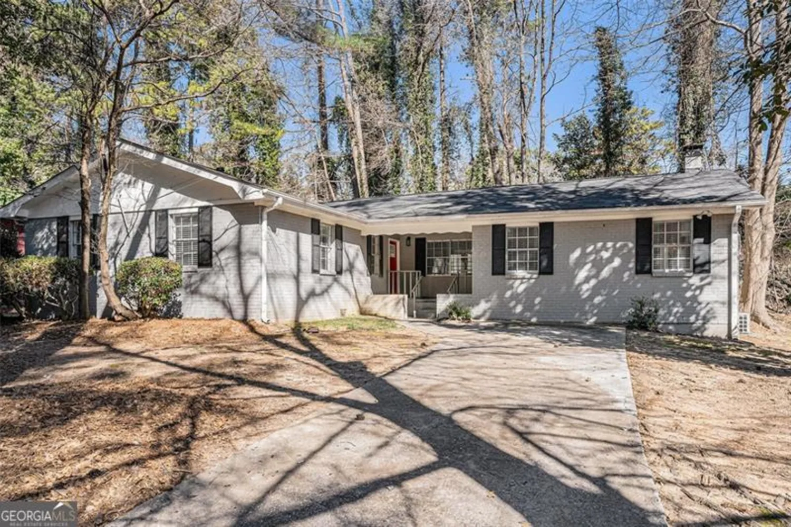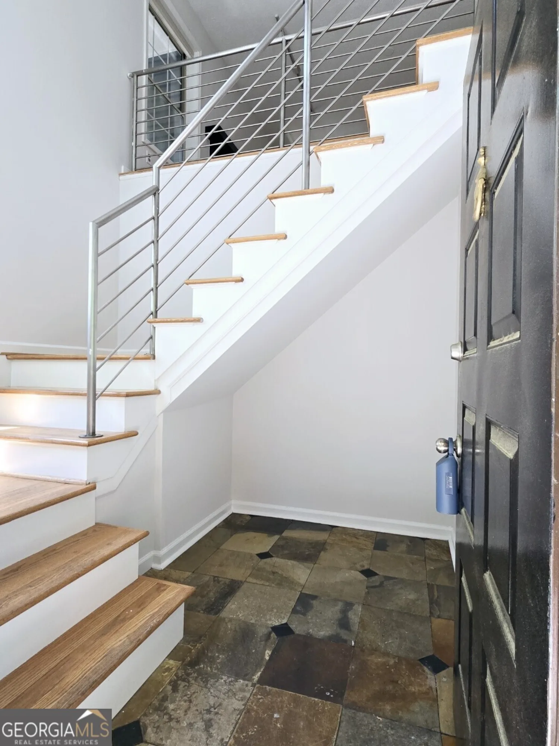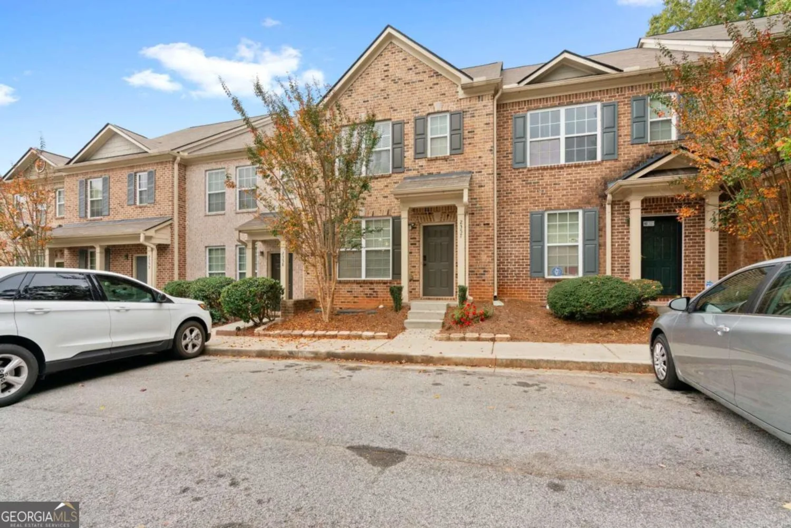1214 highland bluff drive se 214Atlanta, GA 30339
1214 highland bluff drive se 214Atlanta, GA 30339
Description
Discover the perfect blend of comfort and convenience in this beautifully updated two bedroom two bath unit in the conveniently located gated community of Highlands at Akers Mill. The spacious floor plan boasts a primary en suite and an open, airy layout offering a warm and inviting feel. The living room offers a gas fireplace for those comfy winter evenings. The community is located in an unbeatable location inside the perimeter, just minutes from Battery Park, Truist Park, Downtown Vinings, Cumberland, the Galleria, and Downtown Smyrna. Walk to the Braves games or explore the beauty of the Chattahoochee National Park. The community also features gated swim/tennis. After a busy day, unwind in your private sanctuary.
Property Details for 1214 Highland Bluff Drive SE 214
- Subdivision ComplexHighland at Akers Mill
- Architectural StyleOther
- ExteriorBalcony
- Parking FeaturesAssigned, Garage
- Property AttachedYes
- Waterfront FeaturesNo Dock Or Boathouse
LISTING UPDATED:
- StatusActive
- MLS #10435700
- Days on Site116
- Taxes$2,322 / year
- HOA Fees$6,060 / month
- MLS TypeResidential
- Year Built1983
- CountryCobb
LISTING UPDATED:
- StatusActive
- MLS #10435700
- Days on Site116
- Taxes$2,322 / year
- HOA Fees$6,060 / month
- MLS TypeResidential
- Year Built1983
- CountryCobb
Building Information for 1214 Highland Bluff Drive SE 214
- StoriesOne
- Year Built1983
- Lot Size0.6690 Acres
Payment Calculator
Term
Interest
Home Price
Down Payment
The Payment Calculator is for illustrative purposes only. Read More
Property Information for 1214 Highland Bluff Drive SE 214
Summary
Location and General Information
- Community Features: Clubhouse, Fitness Center, Gated, Pool, Tennis Court(s)
- Directions: Use GPS
- Coordinates: 33.889002,-84.45225
School Information
- Elementary School: Brumby
- Middle School: East Cobb
- High School: Wheeler
Taxes and HOA Information
- Parcel Number: 17102900550
- Tax Year: 2024
- Association Fee Includes: Insurance, Maintenance Structure, Maintenance Grounds, Pest Control, Reserve Fund, Swimming, Tennis, Trash, Water
Virtual Tour
Parking
- Open Parking: No
Interior and Exterior Features
Interior Features
- Cooling: Ceiling Fan(s), Central Air
- Heating: Natural Gas
- Appliances: Dishwasher, Disposal, Microwave, Refrigerator
- Basement: None
- Fireplace Features: Gas Log, Gas Starter, Living Room
- Flooring: Carpet, Hardwood
- Interior Features: High Ceilings, Roommate Plan
- Levels/Stories: One
- Kitchen Features: Breakfast Bar, Pantry, Solid Surface Counters
- Main Bedrooms: 2
- Bathrooms Total Integer: 2
- Main Full Baths: 2
- Bathrooms Total Decimal: 2
Exterior Features
- Construction Materials: Other, Stucco
- Pool Features: In Ground
- Roof Type: Other
- Security Features: Fire Sprinkler System, Gated Community, Key Card Entry, Smoke Detector(s)
- Laundry Features: Other
- Pool Private: No
Property
Utilities
- Sewer: Public Sewer
- Utilities: Cable Available, High Speed Internet, Underground Utilities
- Water Source: Public
Property and Assessments
- Home Warranty: Yes
- Property Condition: Resale
Green Features
Lot Information
- Common Walls: 2+ Common Walls
- Lot Features: Other
- Waterfront Footage: No Dock Or Boathouse
Multi Family
- # Of Units In Community: 214
- Number of Units To Be Built: Square Feet
Rental
Rent Information
- Land Lease: Yes
Public Records for 1214 Highland Bluff Drive SE 214
Tax Record
- 2024$2,322.00 ($193.50 / month)
Home Facts
- Beds2
- Baths2
- StoriesOne
- Lot Size0.6690 Acres
- StyleCondominium
- Year Built1983
- APN17102900550
- CountyCobb
- Fireplaces1


