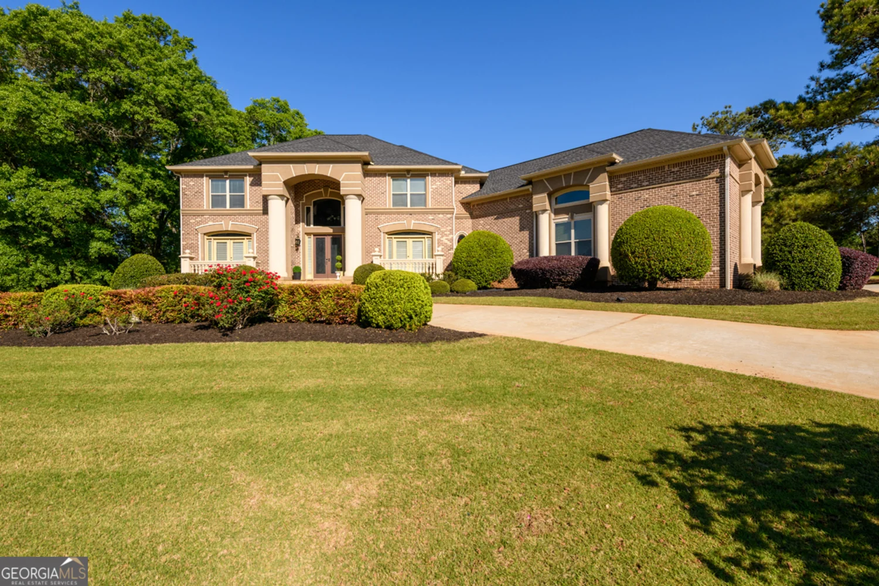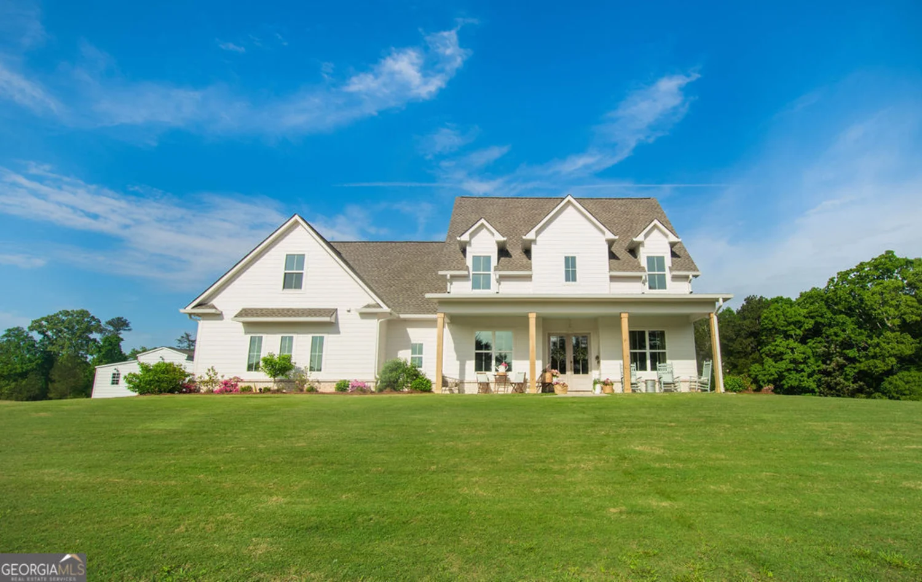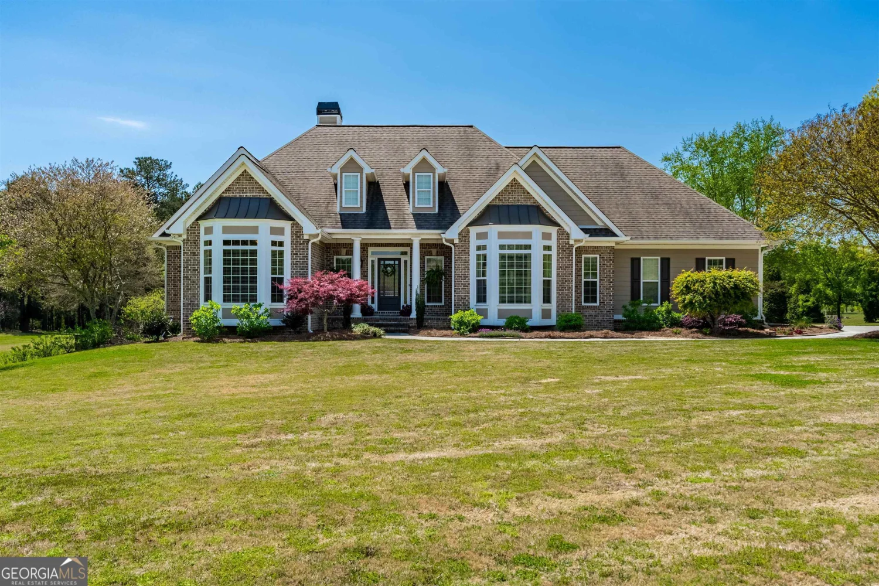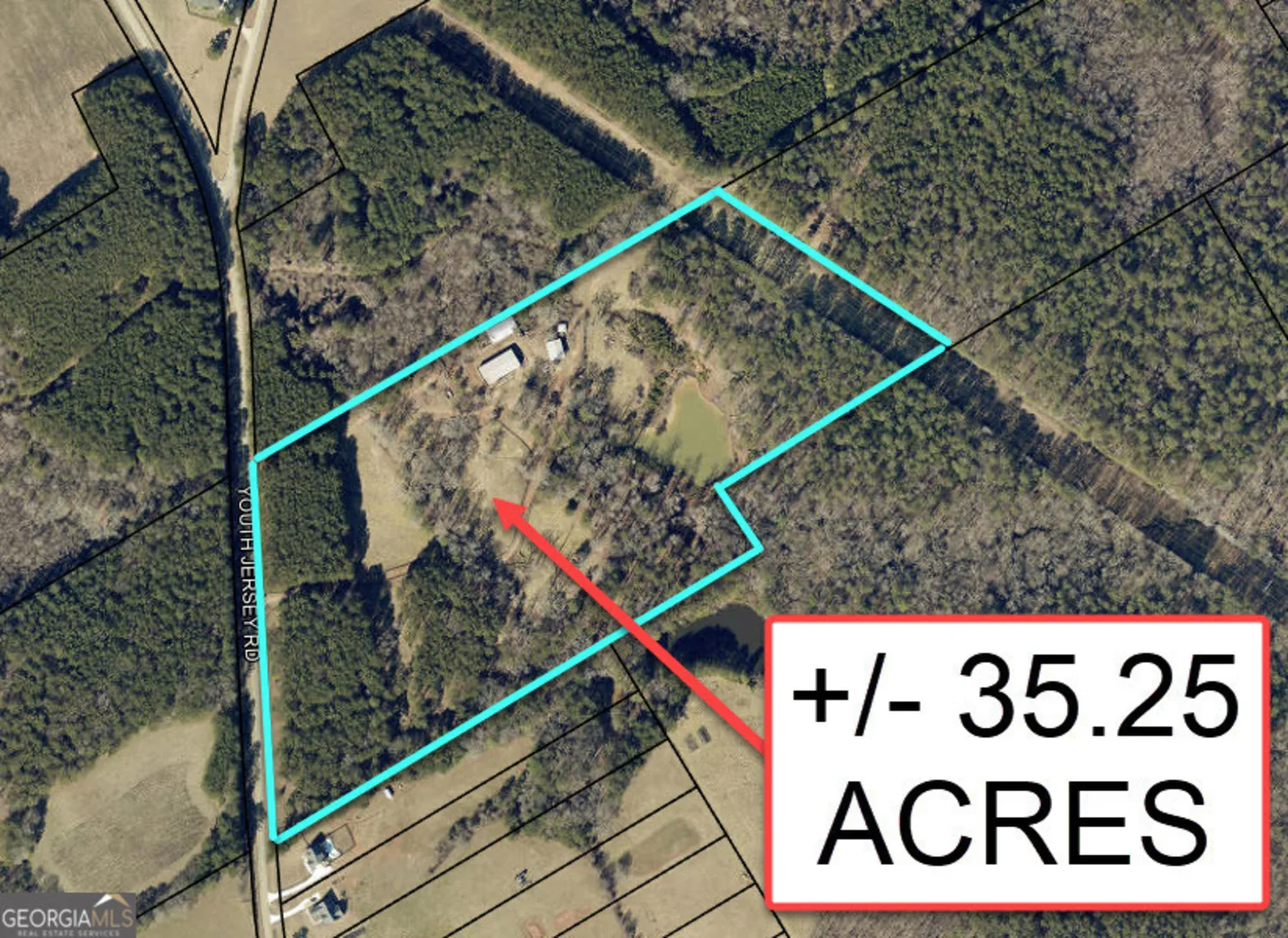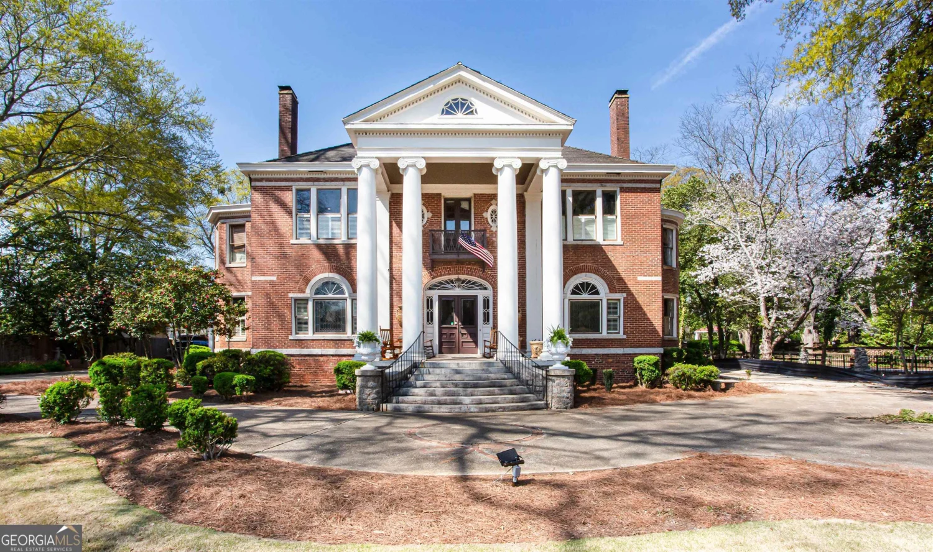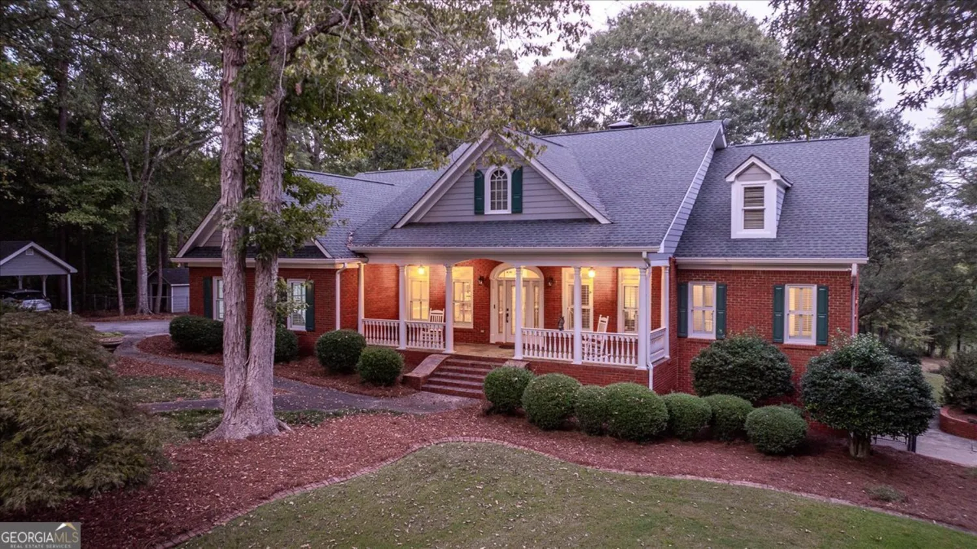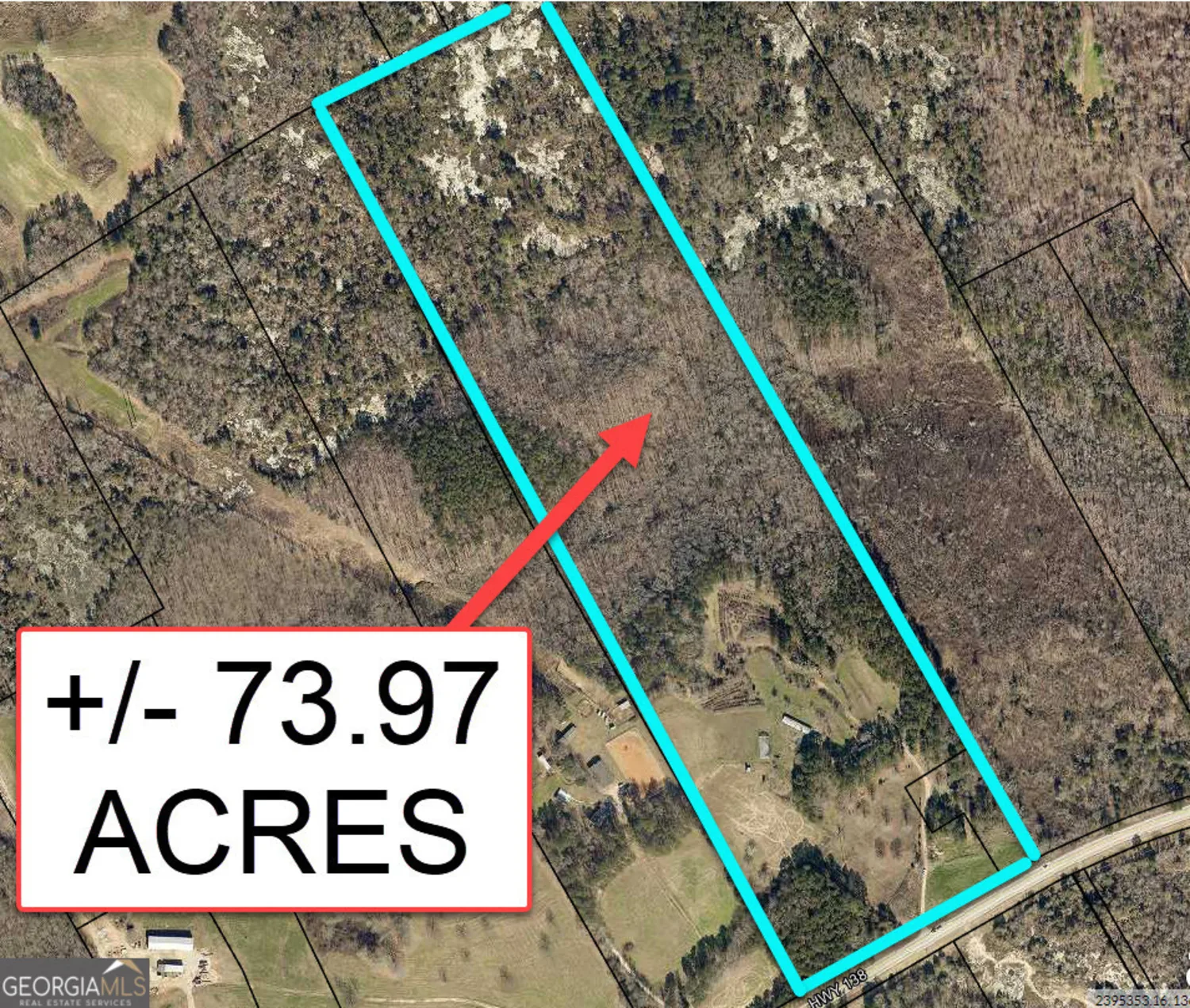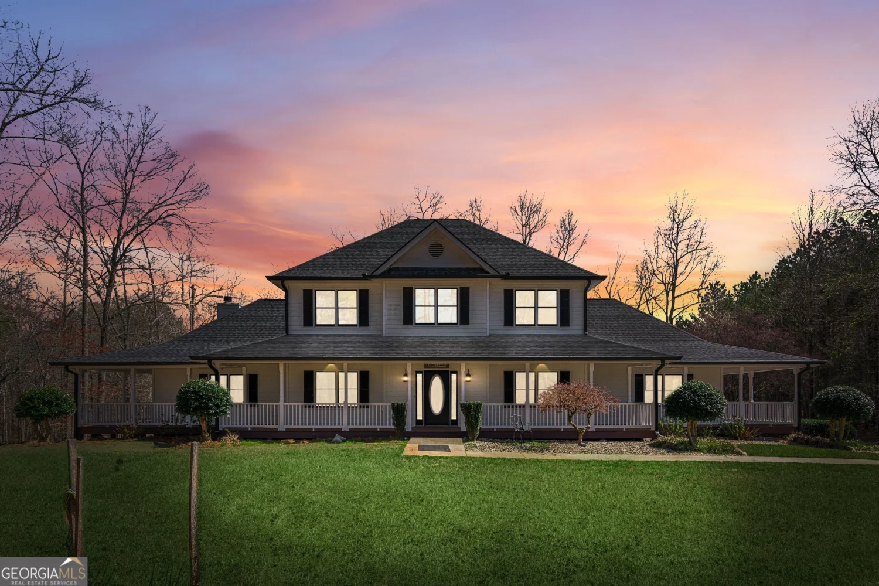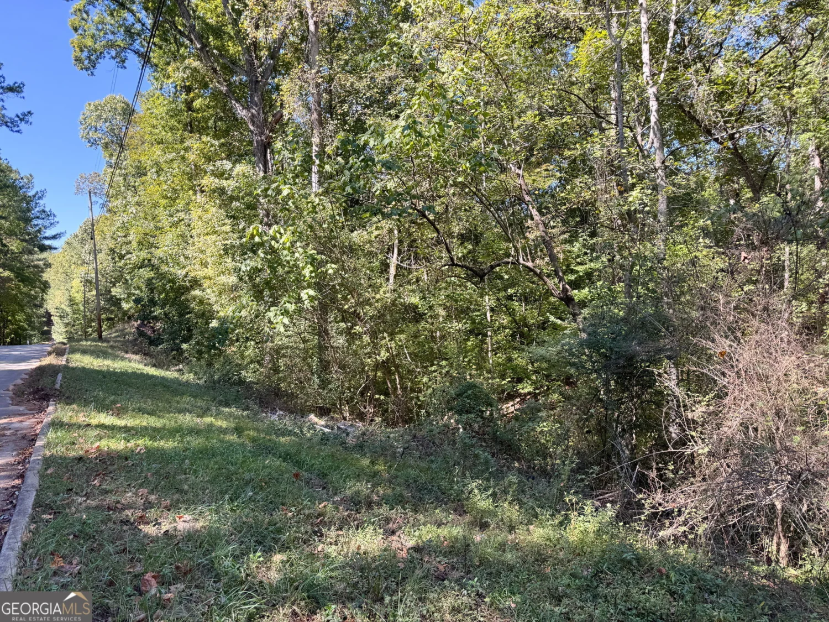3115 pennington street swCovington, GA 30014
3115 pennington street swCovington, GA 30014
Description
Southern Beauty! Welcome to Dixie Manor, one of Covingtons most iconic homes! Built in 1838 by Judge Thomas Jones, it is the only two storey antebellum brick home in Covington. With soaring 12 foot ceilings, 10 fireplaces, original heart pine floors, and Italian chandeliers from the home of Jean Paul Gaultier, Dixie Manor has a distinct, luxurious feel. The home has beautiful symmetry, and features 5 bedrooms, 5 bathrooms, 2 staircases, and 7 foot windows throughout, creating extraordinary volume and light. Relax in the library or gorgeous sunroom, or maybe sip champagne from the balcony that overlooks the picturesque, golf cart friendly town. Sitting on two acres that include a salt water pool, walled garden and original outhouse, the gardens are old world and enchanting. A beautiful, secluded oasis, whilst only a short walk to the historic, storybook town of Covington, with its bustling restaurants and stylish boutiques. Dixie Manor has featured in several tv shows, including In the Heat of the Night, The Vampire Diaries and more recently as Rebekah Michaelsons home in The Originals. Covington is well known for being camera ready, and has been the backdrop for many shows and movies, such as Sweet Magnolias, Dukes of Hazzard, Halloween and many more. The size and history of Dixie lends itself to several opportunities. It is currently listed on Air BnB where it receives excellent reviews, but is equally suited to being a majestic home or BnB. Dixie has been a beloved family home for nearly 200 years, and her Australian owner is now ready to pass the baton to a new family. Don't miss this opportunity to become a part of the history of Dixie Manor!
Property Details for 3115 Pennington Street SW
- Subdivision ComplexHistoric District
- Architectural StyleBrick 4 Side, European, Traditional
- ExteriorGarden
- Num Of Parking Spaces6
- Parking FeaturesGarage, Parking Pad, Side/Rear Entrance
- Property AttachedYes
LISTING UPDATED:
- StatusClosed
- MLS #10435860
- Days on Site104
- Taxes$16,250 / year
- MLS TypeResidential
- Year Built1838
- Lot Size2.07 Acres
- CountryNewton
LISTING UPDATED:
- StatusClosed
- MLS #10435860
- Days on Site104
- Taxes$16,250 / year
- MLS TypeResidential
- Year Built1838
- Lot Size2.07 Acres
- CountryNewton
Building Information for 3115 Pennington Street SW
- StoriesTwo
- Year Built1838
- Lot Size2.0700 Acres
Payment Calculator
Term
Interest
Home Price
Down Payment
The Payment Calculator is for illustrative purposes only. Read More
Property Information for 3115 Pennington Street SW
Summary
Location and General Information
- Community Features: Park, Playground, Sidewalks, Street Lights, Near Shopping
- Directions: From exit 90 on I-20 East to Hwy 278, right on Pace St, through Downtown Square, follow Monticello St, right at Pennington St.
- View: City
- Coordinates: 33.59017,-83.859589
School Information
- Elementary School: Middle Ridge
- Middle School: Clements
- High School: Eastside
Taxes and HOA Information
- Parcel Number: C018000030001000
- Tax Year: 2021
- Association Fee Includes: None
Virtual Tour
Parking
- Open Parking: Yes
Interior and Exterior Features
Interior Features
- Cooling: Central Air
- Heating: Natural Gas, Forced Air
- Appliances: Gas Water Heater, Dryer, Washer, Dishwasher, Microwave, Refrigerator
- Basement: Crawl Space, Interior Entry, Exterior Entry
- Fireplace Features: Living Room, Master Bedroom, Outside
- Flooring: Hardwood, Tile
- Interior Features: Bookcases, Walk-In Closet(s), Master On Main Level
- Levels/Stories: Two
- Kitchen Features: Breakfast Area, Kitchen Island
- Main Bedrooms: 2
- Bathrooms Total Integer: 5
- Main Full Baths: 2
- Bathrooms Total Decimal: 5
Exterior Features
- Construction Materials: Brick
- Fencing: Fenced, Back Yard, Wood
- Patio And Porch Features: Patio, Porch
- Pool Features: In Ground, Salt Water
- Roof Type: Composition
- Security Features: Carbon Monoxide Detector(s), Smoke Detector(s), Fire Sprinkler System
- Laundry Features: Common Area
- Pool Private: No
- Other Structures: Outbuilding, Garage(s)
Property
Utilities
- Sewer: Public Sewer
- Utilities: Underground Utilities, Cable Available, Sewer Connected, High Speed Internet
- Water Source: Public
Property and Assessments
- Home Warranty: Yes
- Property Condition: Resale
Green Features
Lot Information
- Above Grade Finished Area: 5228
- Common Walls: No Common Walls
- Lot Features: Level, Private, Sloped
Multi Family
- Number of Units To Be Built: Square Feet
Rental
Rent Information
- Land Lease: Yes
Public Records for 3115 Pennington Street SW
Tax Record
- 2021$16,250.00 ($1,354.17 / month)
Home Facts
- Beds5
- Baths5
- Total Finished SqFt5,228 SqFt
- Above Grade Finished5,228 SqFt
- StoriesTwo
- Lot Size2.0700 Acres
- StyleSingle Family Residence
- Year Built1838
- APNC018000030001000
- CountyNewton
- Fireplaces11


