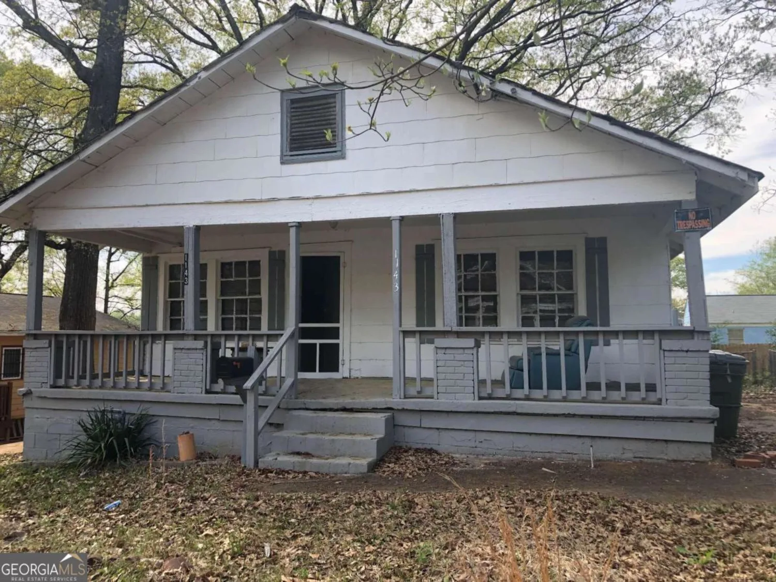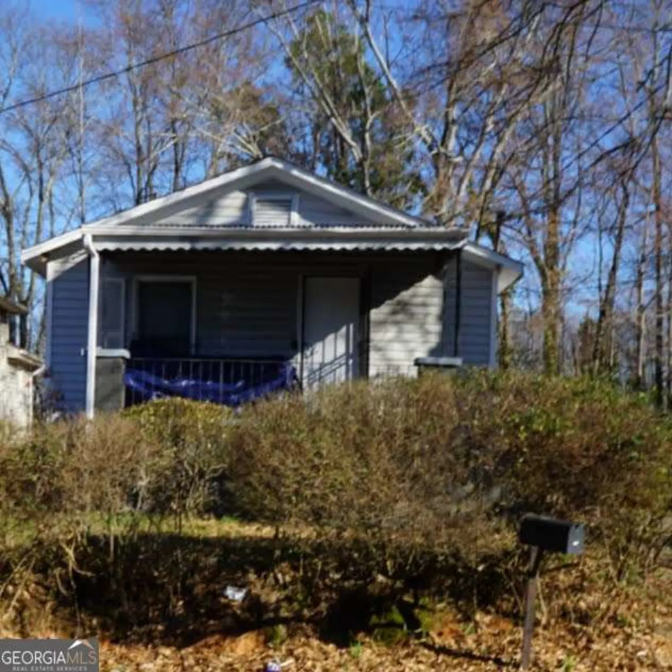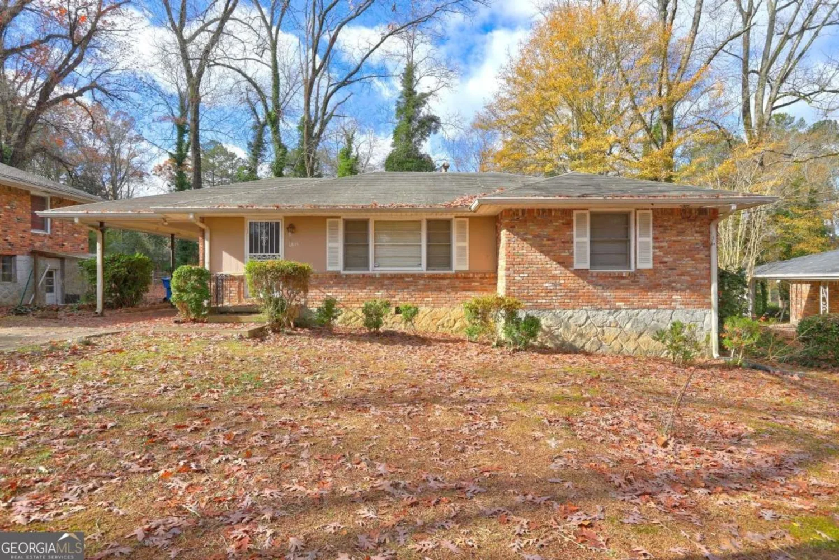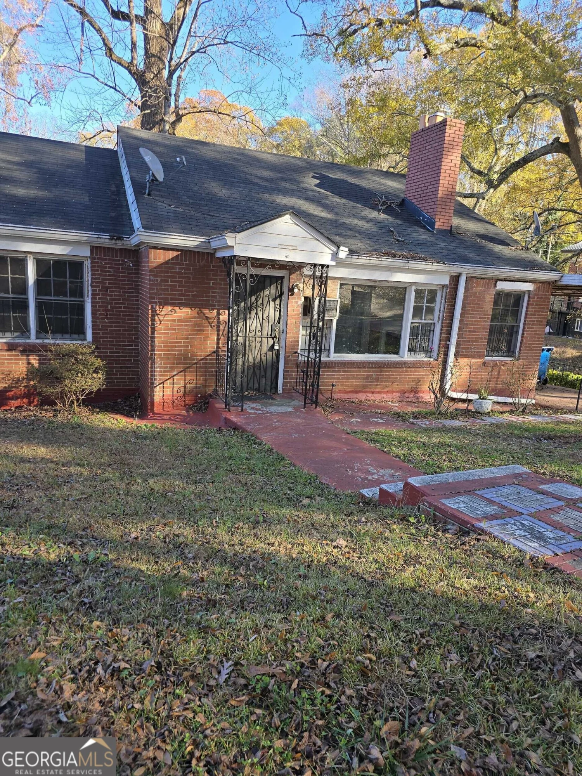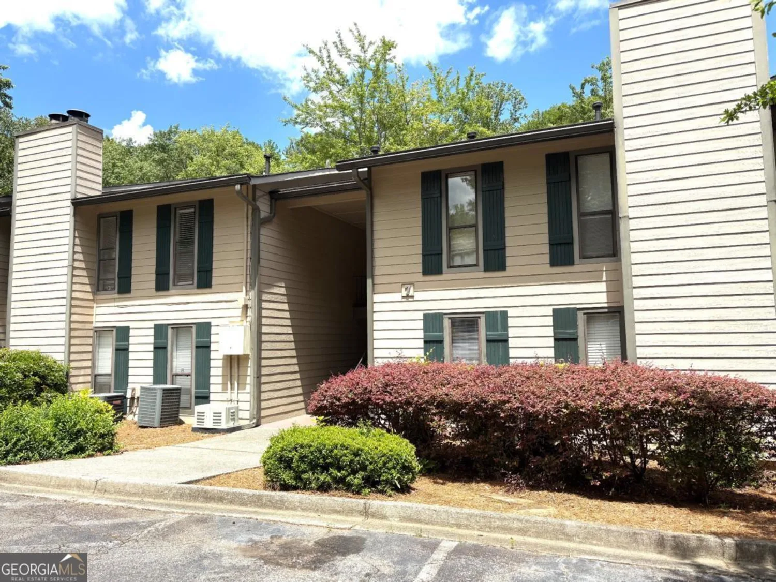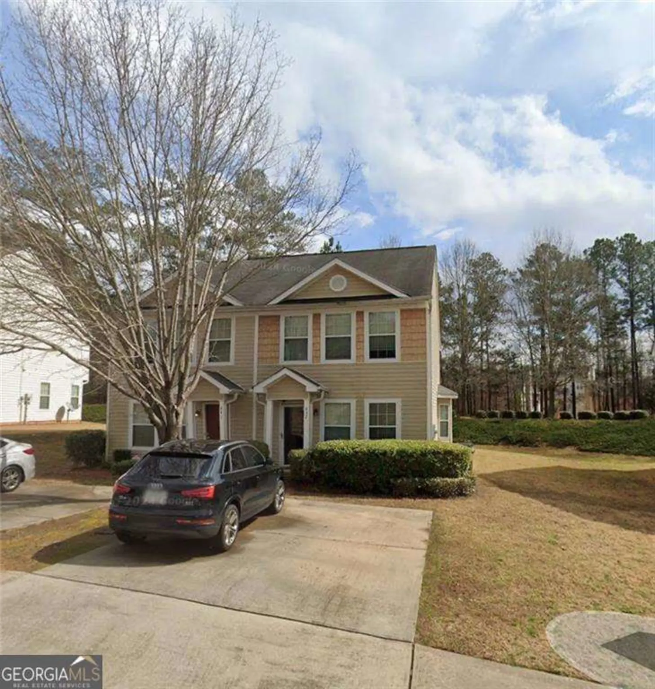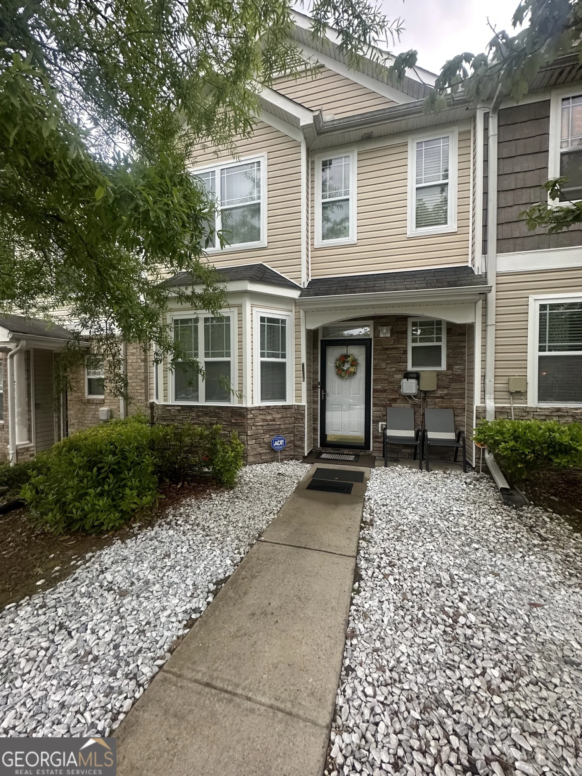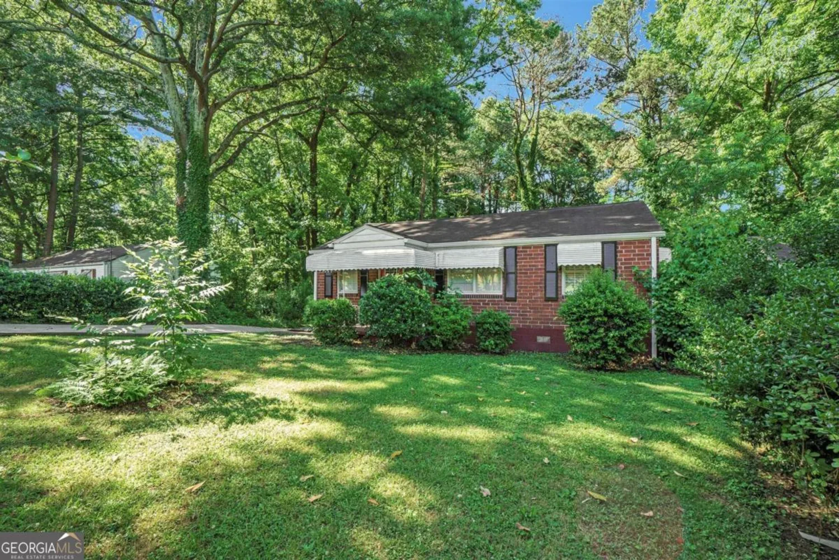710 river run driveAtlanta, GA 30350
710 river run driveAtlanta, GA 30350
Description
Great location and a wonderful retreat north of Atlanta and within close proximity to Roswell. Porch has wooded views and is less than a mile from Island Ford National forest and the Chattahoochee River. Hardwood floors imported from Germany, custom cabinetry, redesigned kitchen, and many other newer features. Assessment is complete for roofs. Seller is a licensed Real estate Broker in GA and FL.
Property Details for 710 RIVER RUN Drive
- Subdivision ComplexRiver Run Condominiums
- Architectural StyleContemporary
- Num Of Parking Spaces2
- Parking FeaturesOver 1 Space per Unit
- Property AttachedYes
LISTING UPDATED:
- StatusActive
- MLS #10435961
- Days on Site118
- Taxes$1,653 / year
- HOA Fees$450 / month
- MLS TypeResidential
- Year Built1983
- CountryFulton
LISTING UPDATED:
- StatusActive
- MLS #10435961
- Days on Site118
- Taxes$1,653 / year
- HOA Fees$450 / month
- MLS TypeResidential
- Year Built1983
- CountryFulton
Building Information for 710 RIVER RUN Drive
- StoriesOne
- Year Built1983
- Lot Size0.0200 Acres
Payment Calculator
Term
Interest
Home Price
Down Payment
The Payment Calculator is for illustrative purposes only. Read More
Property Information for 710 RIVER RUN Drive
Summary
Location and General Information
- Community Features: Pool
- Directions: From Atlanta. Take I-85 north, merge to GA-400 North, take exit 6, go way around to the far right side and take right onto Dunwoody Place. Then Right again on Roberts Drive. Subdivision will be on left, drive slowly it's easy to miss.
- View: Seasonal View
- Coordinates: 34.001481,-84.338422
School Information
- Elementary School: Dunwoody Springs
- Middle School: Sandy Springs
- High School: North Springs
Taxes and HOA Information
- Parcel Number: 06 036600020631
- Tax Year: 2023
- Association Fee Includes: Maintenance Structure, Maintenance Grounds, Insurance, Management Fee, Pest Control, Private Roads
Virtual Tour
Parking
- Open Parking: No
Interior and Exterior Features
Interior Features
- Cooling: Central Air
- Heating: Central
- Appliances: Dishwasher, Disposal, Dryer, Refrigerator, Gas Water Heater, Microwave
- Basement: None
- Flooring: Hardwood
- Interior Features: Other
- Levels/Stories: One
- Kitchen Features: Breakfast Bar, Pantry
- Main Bedrooms: 1
- Bathrooms Total Integer: 1
- Main Full Baths: 1
- Bathrooms Total Decimal: 1
Exterior Features
- Construction Materials: Wood Siding
- Patio And Porch Features: Patio
- Roof Type: Composition
- Laundry Features: In Hall
- Pool Private: No
Property
Utilities
- Sewer: Public Sewer
- Utilities: High Speed Internet, Electricity Available
- Water Source: Public
Property and Assessments
- Home Warranty: Yes
- Property Condition: Resale
Green Features
Lot Information
- Above Grade Finished Area: 858
- Lot Features: Level
Multi Family
- Number of Units To Be Built: Square Feet
Rental
Rent Information
- Land Lease: Yes
Public Records for 710 RIVER RUN Drive
Tax Record
- 2023$1,653.00 ($137.75 / month)
Home Facts
- Beds1
- Baths1
- Total Finished SqFt1,716 SqFt
- Above Grade Finished858 SqFt
- Below Grade Finished858 SqFt
- StoriesOne
- Lot Size0.0200 Acres
- StyleCondominium
- Year Built1983
- APN06 036600020631
- CountyFulton
- Fireplaces1


