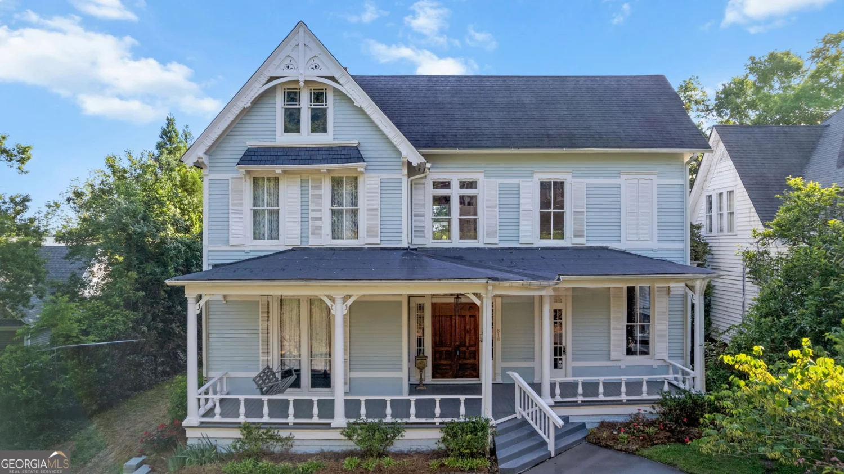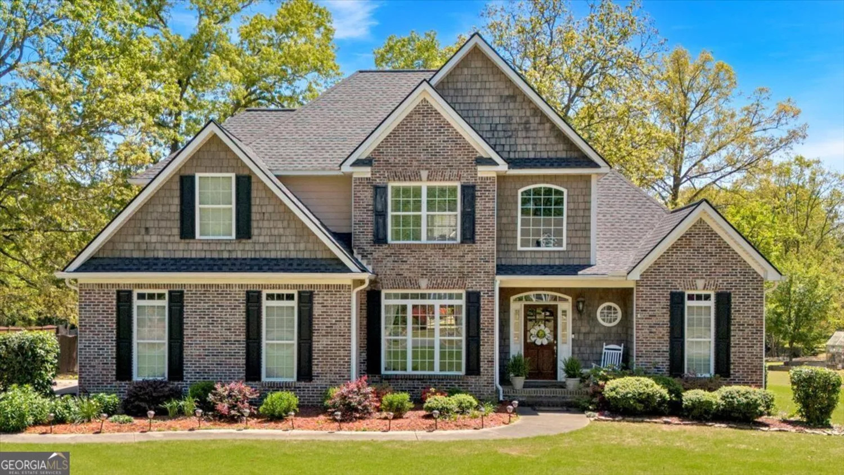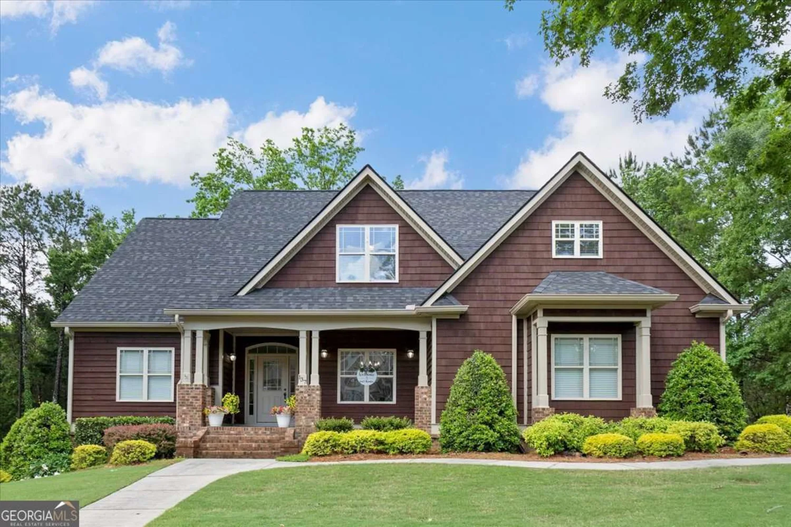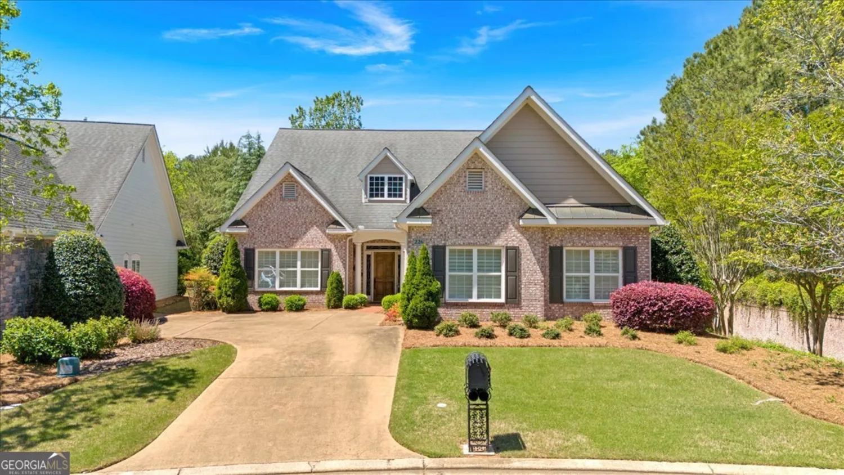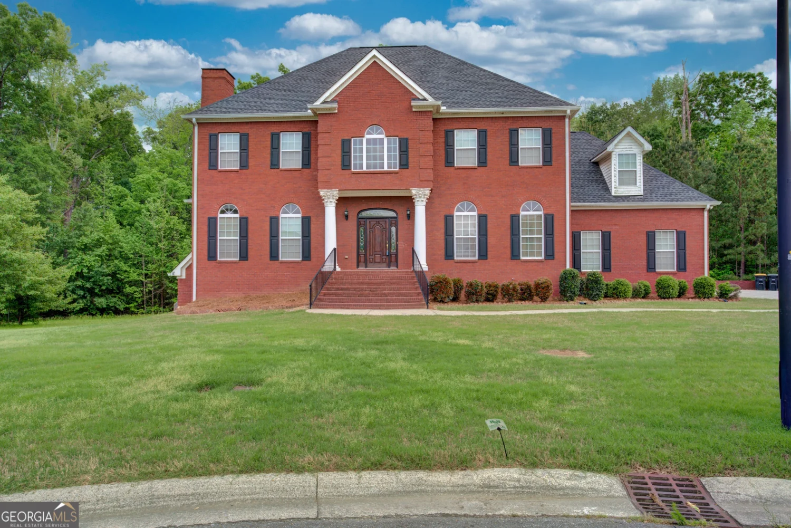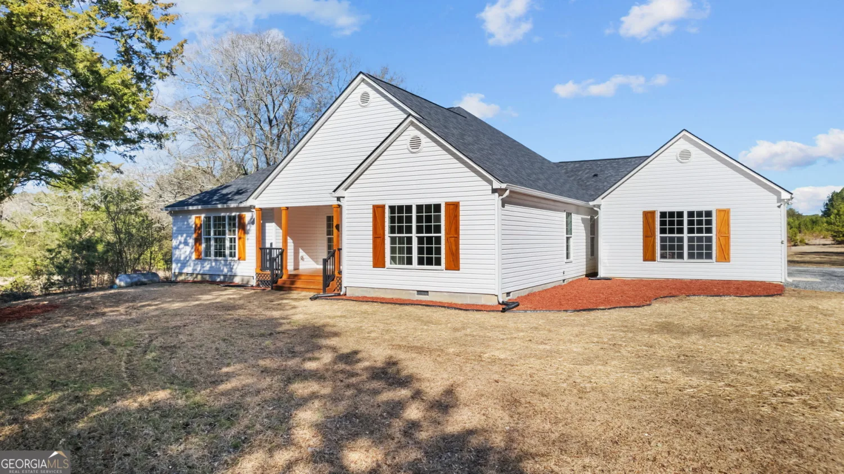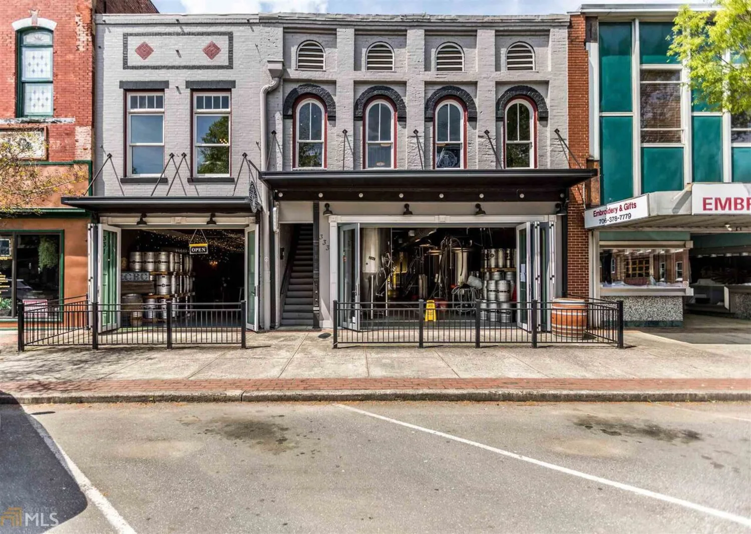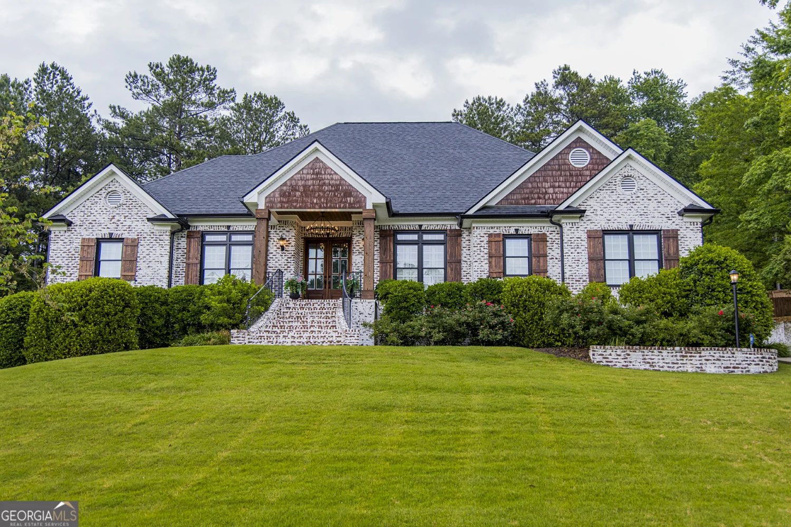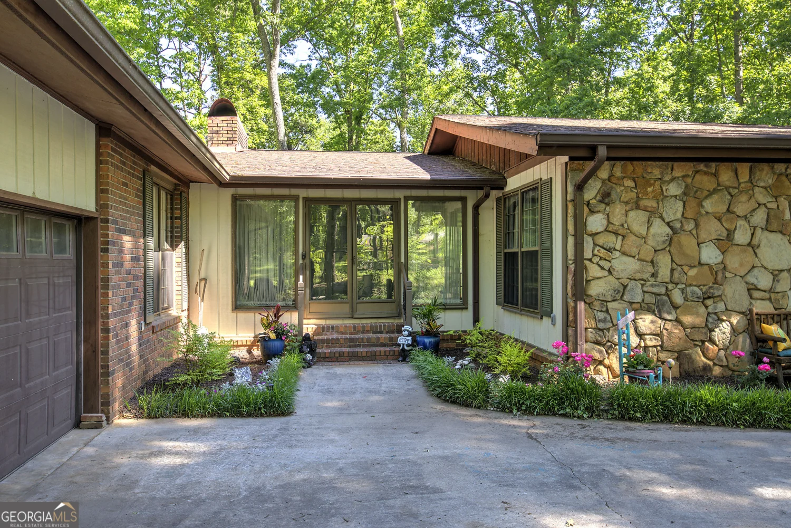25 everwood court seRome, GA 30161
25 everwood court seRome, GA 30161
Description
The Huntleigh home plan is spacious and inviting. Ranch plan on a full daylight basement (temporary photo while under construction), on over 2 acres with Master and 2 additional beds on the main with a separate dining and 1/2 guest bath on the main. Additional bonus room with full bath on 2nd floor. Small subdivision with large lots and side entry garages. This home is located in a USDA area and in a desirable school district. Close to shopping and entertainment, within 15 minutes to down town Rome. We have other lots and plans to choose from, and can customize any plan. We have slab and basement lots to choose from as well.
Property Details for 25 Everwood Court SE
- Subdivision ComplexStone Haven
- Architectural StyleCountry/Rustic, Craftsman, Traditional
- ExteriorOther
- Parking FeaturesAttached, Garage, Kitchen Level, Side/Rear Entrance
- Property AttachedYes
LISTING UPDATED:
- StatusActive
- MLS #10436343
- Days on Site116
- Taxes$282 / year
- HOA Fees$100 / month
- MLS TypeResidential
- Year Built2025
- Lot Size2.27 Acres
- CountryFloyd
LISTING UPDATED:
- StatusActive
- MLS #10436343
- Days on Site116
- Taxes$282 / year
- HOA Fees$100 / month
- MLS TypeResidential
- Year Built2025
- Lot Size2.27 Acres
- CountryFloyd
Building Information for 25 Everwood Court SE
- StoriesOne and One Half
- Year Built2025
- Lot Size2.2700 Acres
Payment Calculator
Term
Interest
Home Price
Down Payment
The Payment Calculator is for illustrative purposes only. Read More
Property Information for 25 Everwood Court SE
Summary
Location and General Information
- Community Features: None
- Directions: Please use GPS
- Coordinates: 34.250418,-85.090467
School Information
- Elementary School: Johnson
- Middle School: Model
- High School: Model
Taxes and HOA Information
- Parcel Number: L14W 169F
- Tax Year: 2023
- Association Fee Includes: None
- Tax Lot: 15
Virtual Tour
Parking
- Open Parking: No
Interior and Exterior Features
Interior Features
- Cooling: Central Air, Dual, Electric
- Heating: Central, Electric, Forced Air
- Appliances: Dishwasher, Disposal, Electric Water Heater, Microwave
- Basement: Bath/Stubbed, Daylight
- Fireplace Features: Factory Built, Masonry
- Flooring: Carpet
- Interior Features: Double Vanity, Master On Main Level, Split Bedroom Plan
- Levels/Stories: One and One Half
- Window Features: Double Pane Windows
- Kitchen Features: Breakfast Area, Breakfast Room, Kitchen Island, Solid Surface Counters, Walk-in Pantry
- Foundation: Slab
- Main Bedrooms: 3
- Total Half Baths: 1
- Bathrooms Total Integer: 4
- Main Full Baths: 2
- Bathrooms Total Decimal: 3
Exterior Features
- Construction Materials: Brick, Concrete
- Roof Type: Composition
- Security Features: Smoke Detector(s)
- Laundry Features: Mud Room
- Pool Private: No
Property
Utilities
- Sewer: Septic Tank
- Utilities: Cable Available, Electricity Available
- Water Source: Public
- Electric: 220 Volts
Property and Assessments
- Home Warranty: Yes
- Property Condition: New Construction
Green Features
Lot Information
- Above Grade Finished Area: 2524
- Common Walls: No Common Walls
- Lot Features: Cul-De-Sac, Private
Multi Family
- Number of Units To Be Built: Square Feet
Rental
Rent Information
- Land Lease: Yes
Public Records for 25 Everwood Court SE
Tax Record
- 2023$282.00 ($23.50 / month)
Home Facts
- Beds4
- Baths3
- Total Finished SqFt2,524 SqFt
- Above Grade Finished2,524 SqFt
- StoriesOne and One Half
- Lot Size2.2700 Acres
- StyleSingle Family Residence
- Year Built2025
- APNL14W 169F
- CountyFloyd
- Fireplaces1


