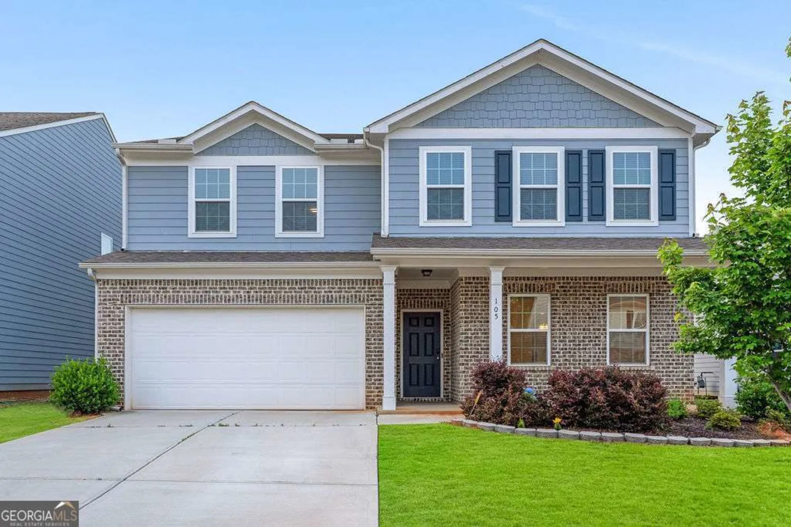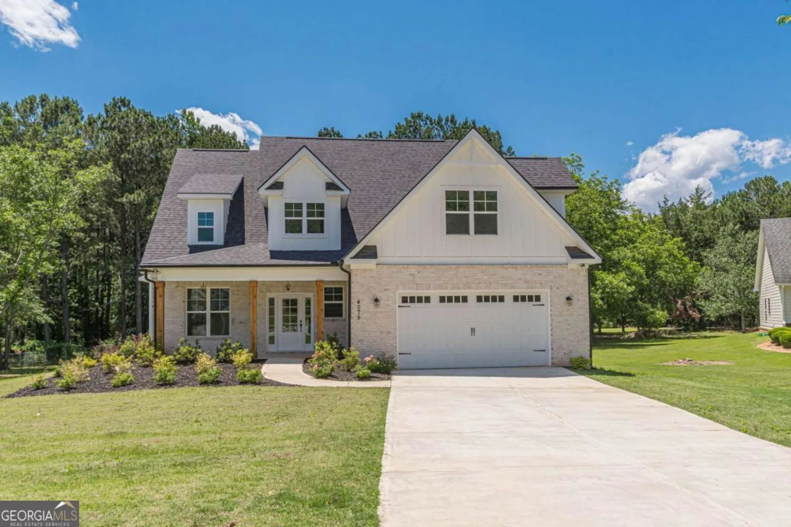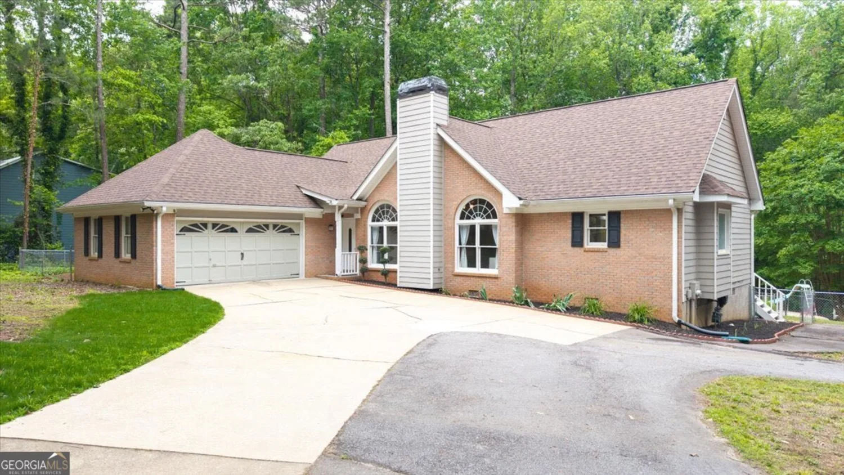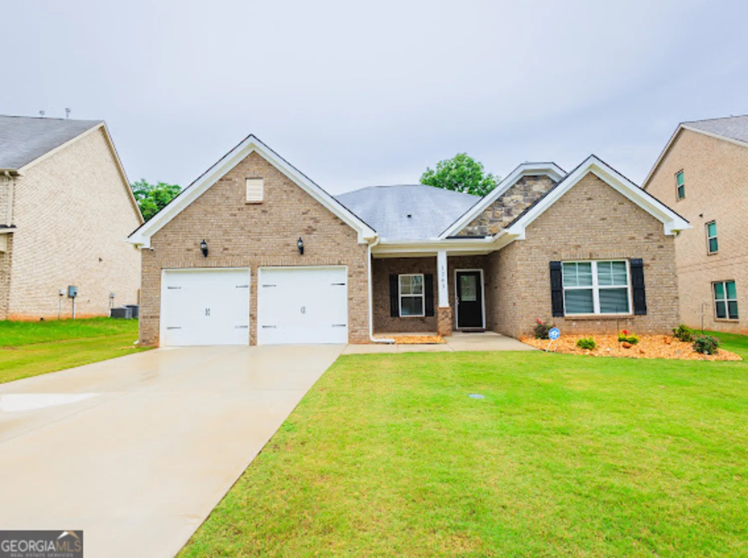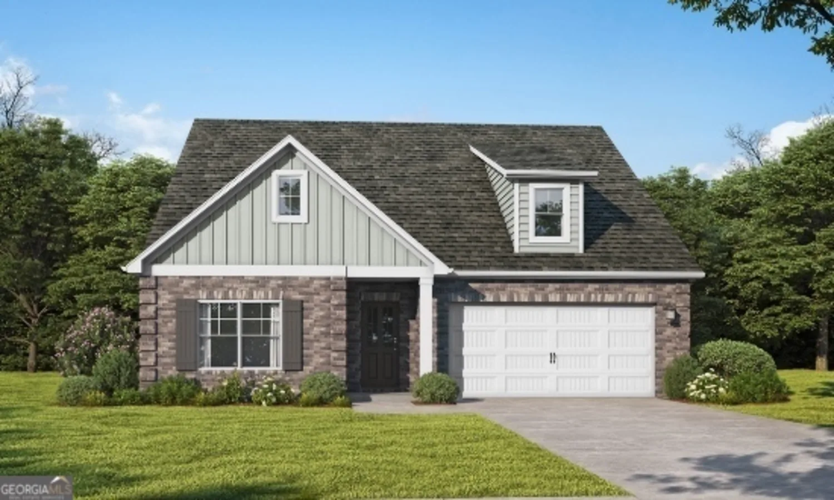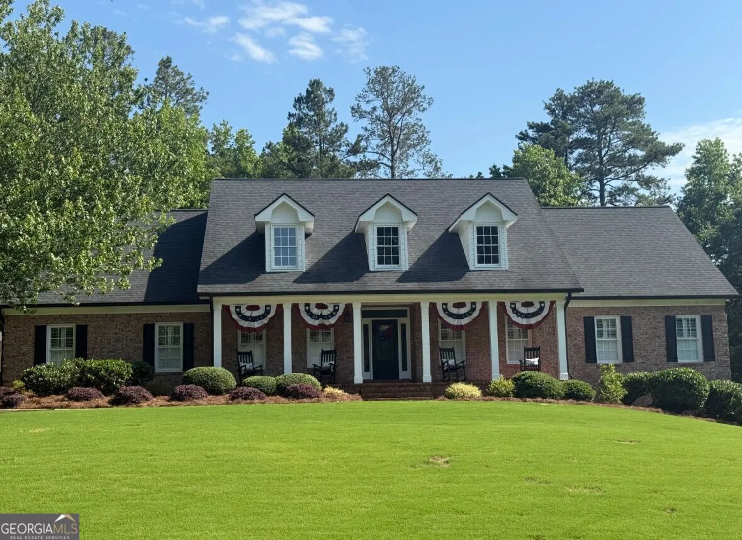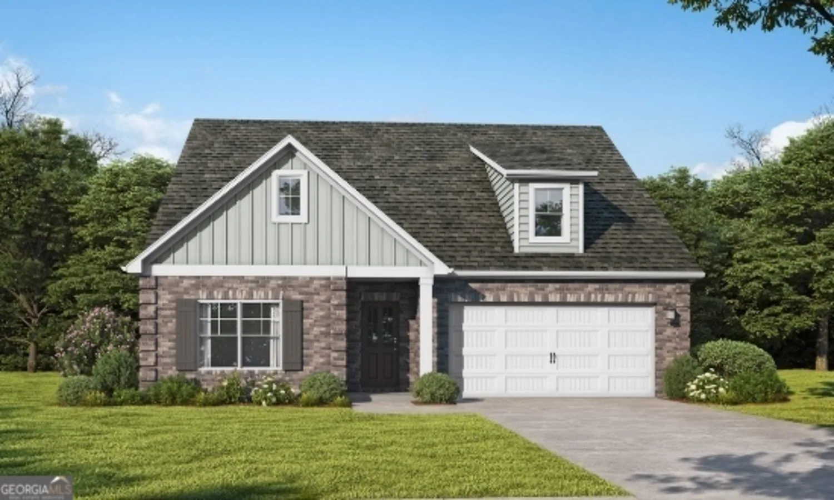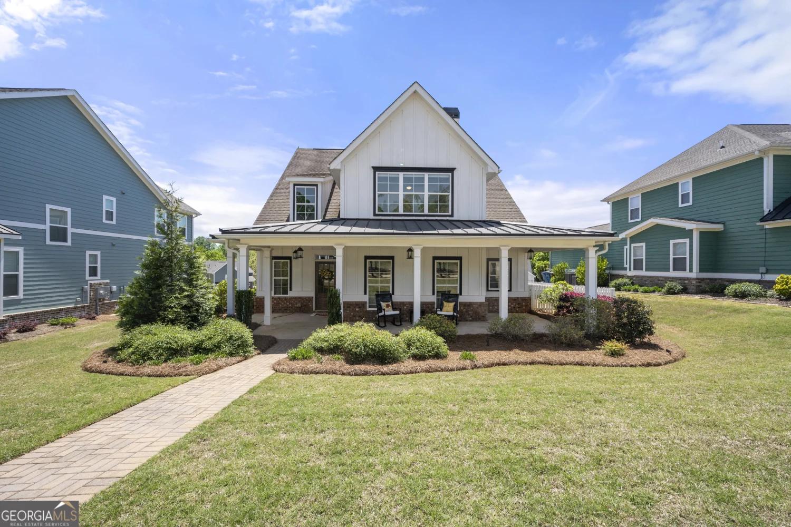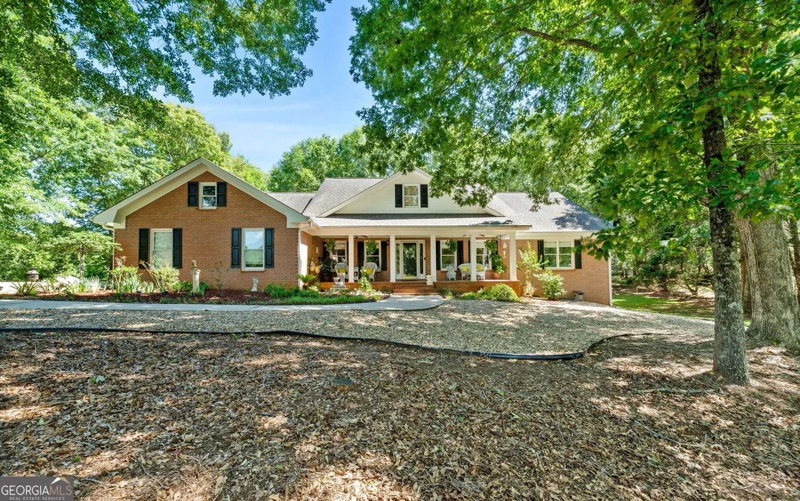741 cams creekMcdonough, GA 30253
741 cams creekMcdonough, GA 30253
Description
The Stratford Plan Built by Heatherland Homes. The FINAL OPPORTUNITY at the Estates at Cameron Manor. Don't miss the chance for the last Quick Move-In! Live in luxury and style with this stunning home on an unfinished basement in a sought-after McDonough neighborhood. Visit Estates at Cameron Manor today to explore one of the final three homes by Heatherland Homes! This 4-bedroom, 2.5-bathroom home is tucked away in a quiet cul-de-sac and features a 4-sided brick exterior, extended driveway, and a spacious 2-car garage with an included opener. Inside, you'll find a vaulted entry, wood floors on the main level, 9-foot ceilings, and abundant natural light. The main floor includes a powder room with a pedestal sink and tile floors. The gourmet kitchen boasts energy-efficient stainless-steel appliances, a double oven, microwave, dishwasher, marble countertops, an island, custom-crafted 42" soft-close cabinetry, and a walk-in pantry. The Great Room, with a gas log fireplace framed by a custom bookcase, opens to a deck overlooking a picturesque backyard, offering perfect tranquility. An oak-stained staircase with iron balusters leads to the second floor, where you'll find smooth ceilings, a spacious hallway, a tile-floored laundry room, and secondary bedrooms. The oversized primary suite features trey ceilings, two walk-in closets, a sitting area, and a luxurious bathroom with a soaking tub, marble countertops, a tiled shower, and an additional walk-in closet. Located minutes from downtown McDonough, Estates at Cameron Manor offers convenience to shopping, parks, and major highways, all within the award-winning Henry County School District. HOA dues include weekly lawn maintenance. Don't miss this opportunity! *A matterport tour is an example of the floor plan and not of the actual listing* Ask us about our UP to $10,000 towards closing costs with binding contract by 05/31/2025 with the use of seller's preferred lender.
Property Details for 741 Cams Creek
- Subdivision ComplexEstates At Cameron Manor
- Architectural StyleBrick 4 Side, Traditional
- ExteriorBalcony, Other
- Parking FeaturesGarage, Garage Door Opener
- Property AttachedYes
LISTING UPDATED:
- StatusActive
- MLS #10436459
- Days on Site135
- Taxes$749 / year
- HOA Fees$1,700 / month
- MLS TypeResidential
- Year Built2024
- Lot Size0.31 Acres
- CountryHenry
LISTING UPDATED:
- StatusActive
- MLS #10436459
- Days on Site135
- Taxes$749 / year
- HOA Fees$1,700 / month
- MLS TypeResidential
- Year Built2024
- Lot Size0.31 Acres
- CountryHenry
Building Information for 741 Cams Creek
- StoriesTwo
- Year Built2024
- Lot Size0.3070 Acres
Payment Calculator
Term
Interest
Home Price
Down Payment
The Payment Calculator is for illustrative purposes only. Read More
Property Information for 741 Cams Creek
Summary
Location and General Information
- Community Features: Lake, Sidewalks, Street Lights
- Directions: Take I-75 to Exit 222 Jodeco Road, Lt onto Jodeco Rd, Rd onto SR 42, Lt on Lawrenceville St, Lt. on Hwy 20 Community on Left. USE GPS
- Coordinates: 33.457855,-84.135965
School Information
- Elementary School: Walnut Creek
- Middle School: McDonough Middle
- High School: McDonough
Taxes and HOA Information
- Parcel Number: 106D01040000
- Tax Year: 2023
- Association Fee Includes: Maintenance Grounds, Management Fee
- Tax Lot: 40
Virtual Tour
Parking
- Open Parking: No
Interior and Exterior Features
Interior Features
- Cooling: Ceiling Fan(s), Central Air, Electric, Zoned
- Heating: Central, Natural Gas
- Appliances: Cooktop, Dishwasher, Disposal, Double Oven, Gas Water Heater, Ice Maker, Microwave, Stainless Steel Appliance(s)
- Basement: Bath/Stubbed, Concrete, Daylight, Unfinished
- Fireplace Features: Family Room
- Flooring: Carpet, Hardwood
- Interior Features: Double Vanity, High Ceilings, Separate Shower, Soaking Tub, Tile Bath, Entrance Foyer, Walk-In Closet(s)
- Levels/Stories: Two
- Window Features: Double Pane Windows
- Kitchen Features: Breakfast Bar, Kitchen Island, Pantry, Solid Surface Counters
- Total Half Baths: 1
- Bathrooms Total Integer: 3
- Bathrooms Total Decimal: 2
Exterior Features
- Construction Materials: Brick
- Patio And Porch Features: Deck, Porch
- Roof Type: Composition
- Security Features: Carbon Monoxide Detector(s), Smoke Detector(s)
- Laundry Features: In Hall, Upper Level
- Pool Private: No
Property
Utilities
- Sewer: Public Sewer
- Utilities: Electricity Available, Natural Gas Available, Sewer Available, Sewer Connected, Water Available
- Water Source: Public
Property and Assessments
- Home Warranty: Yes
- Property Condition: New Construction
Green Features
Lot Information
- Above Grade Finished Area: 2759
- Common Walls: No Common Walls
- Lot Features: None, Other, Private
Multi Family
- Number of Units To Be Built: Square Feet
Rental
Rent Information
- Land Lease: Yes
Public Records for 741 Cams Creek
Tax Record
- 2023$749.00 ($62.42 / month)
Home Facts
- Beds4
- Baths2
- Total Finished SqFt2,759 SqFt
- Above Grade Finished2,759 SqFt
- StoriesTwo
- Lot Size0.3070 Acres
- StyleSingle Family Residence
- Year Built2024
- APN106D01040000
- CountyHenry
- Fireplaces1


